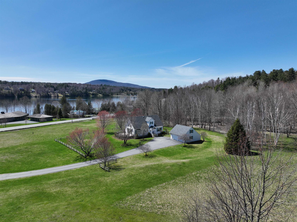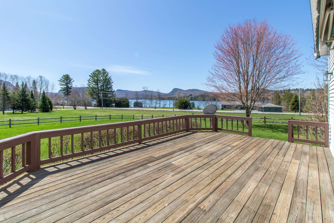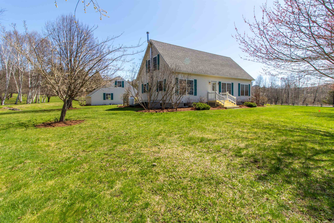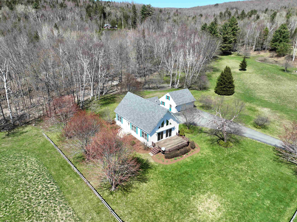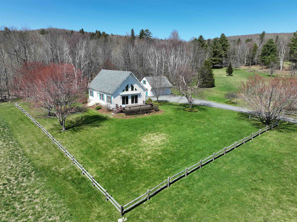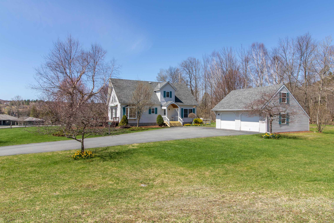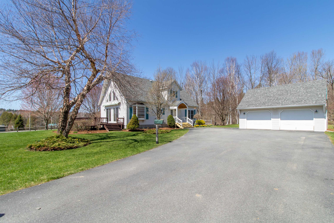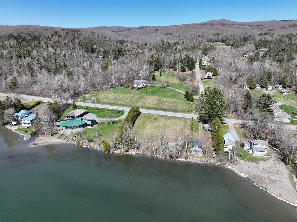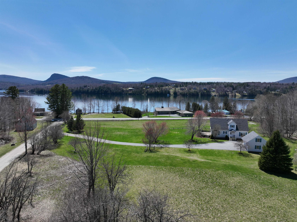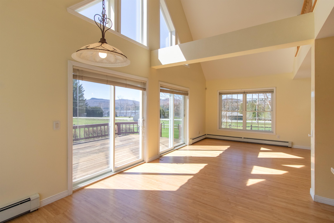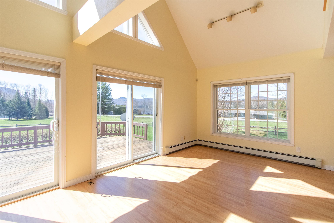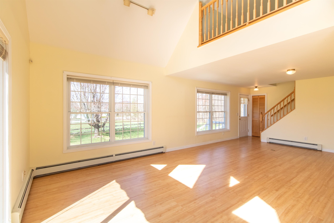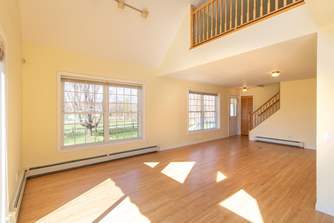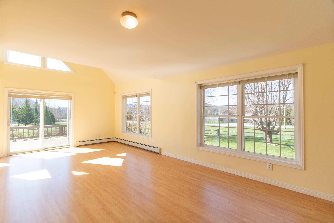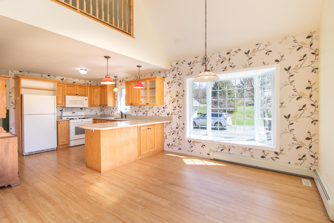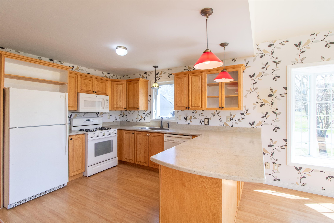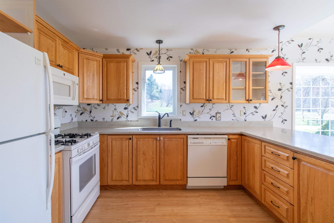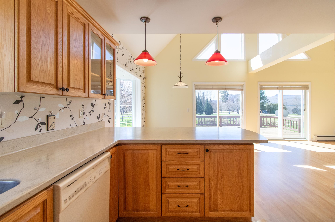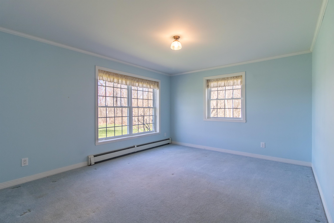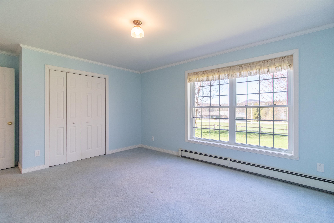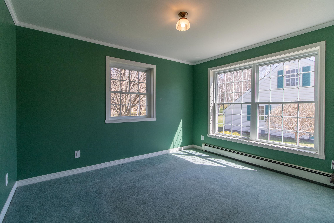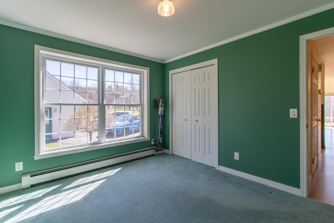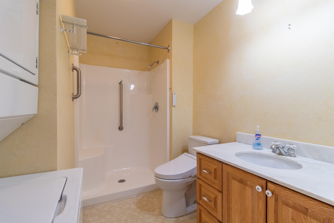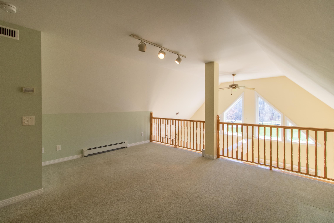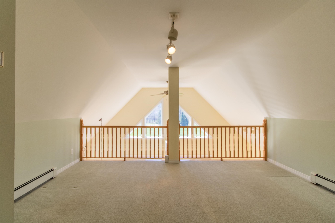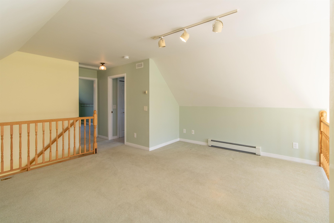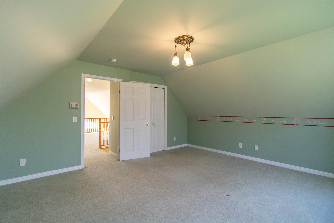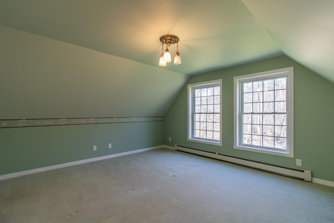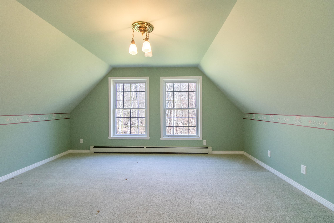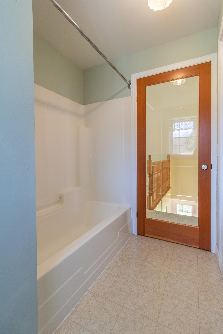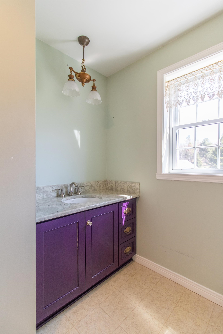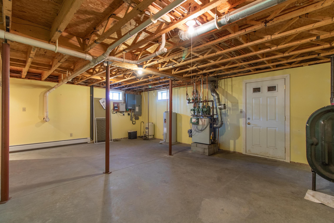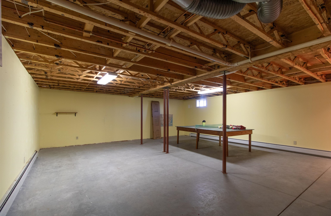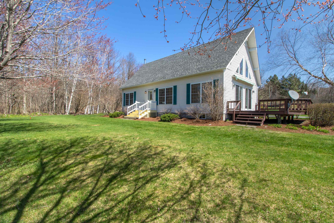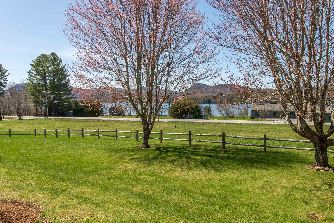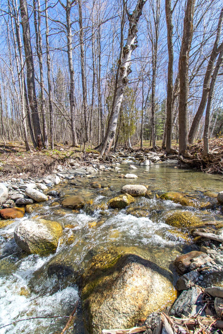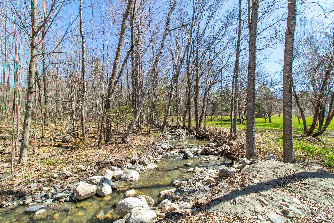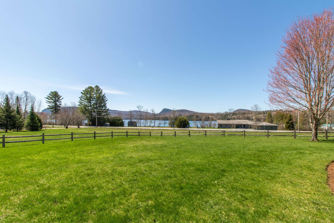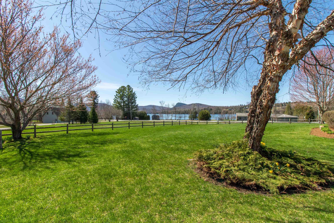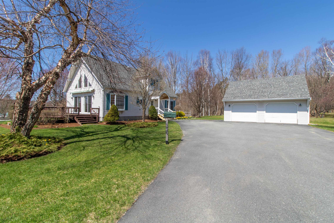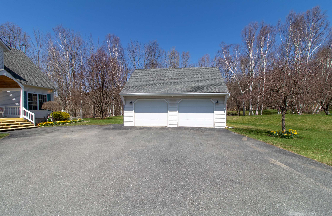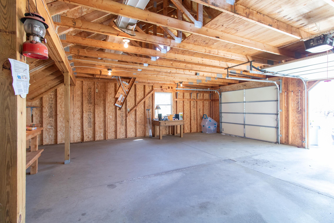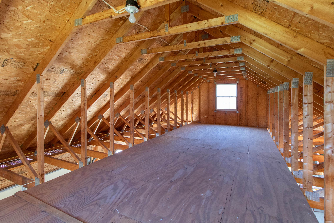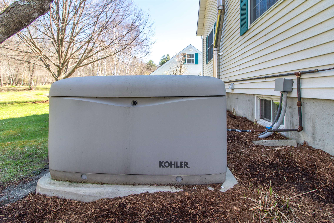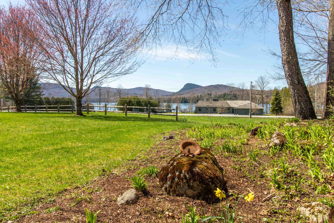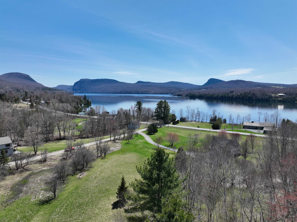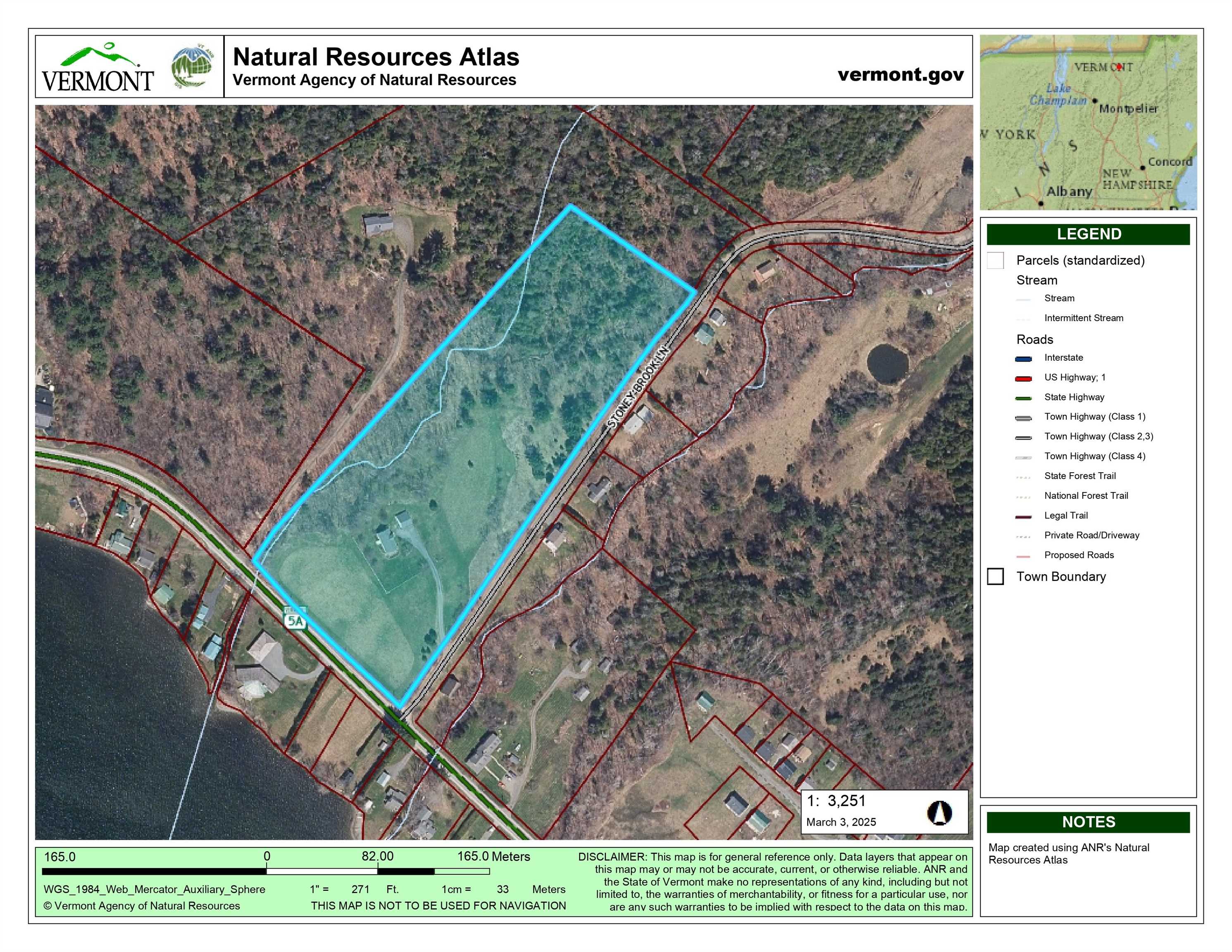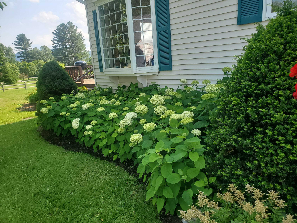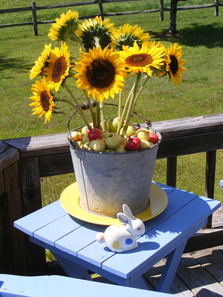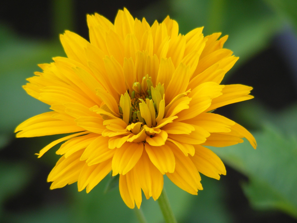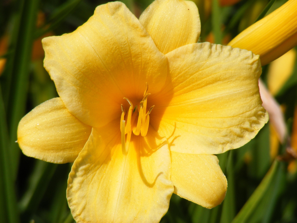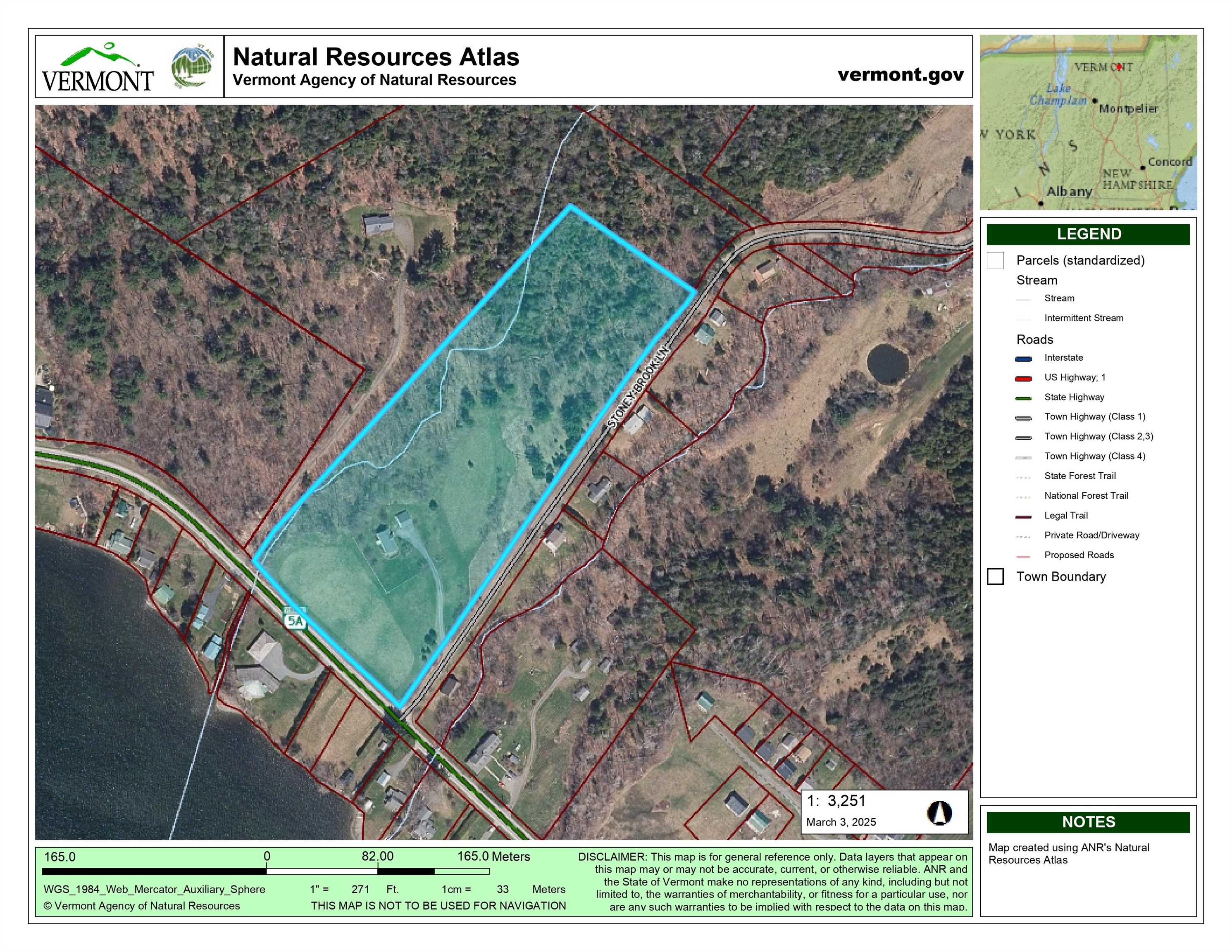1 of 58
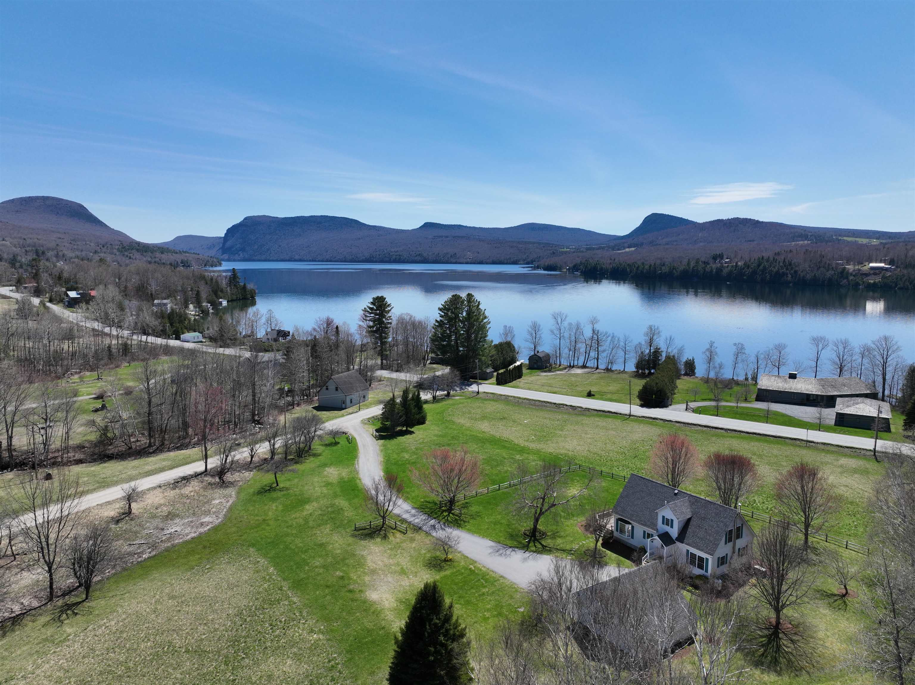
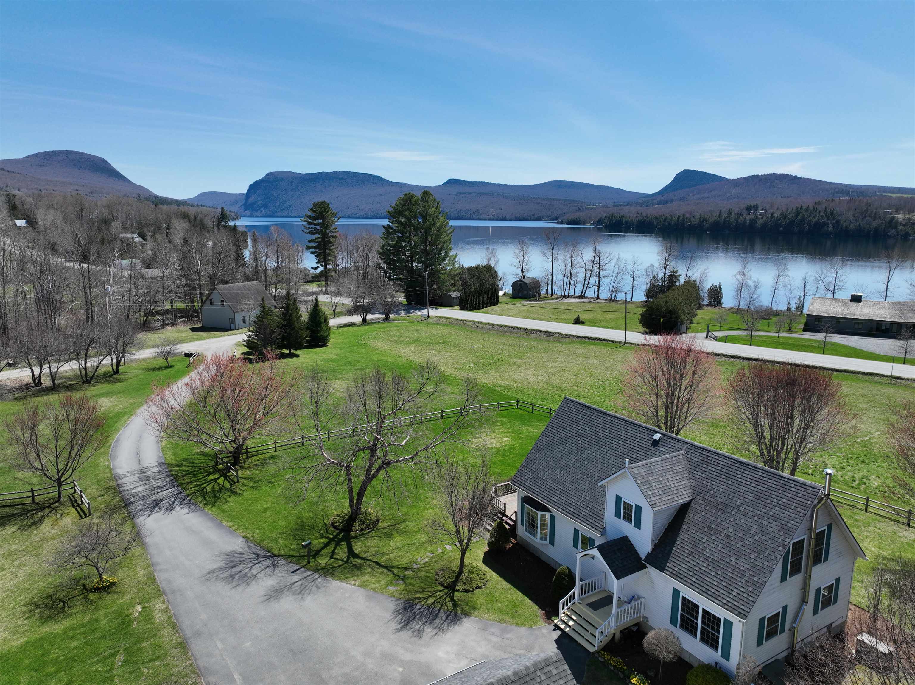
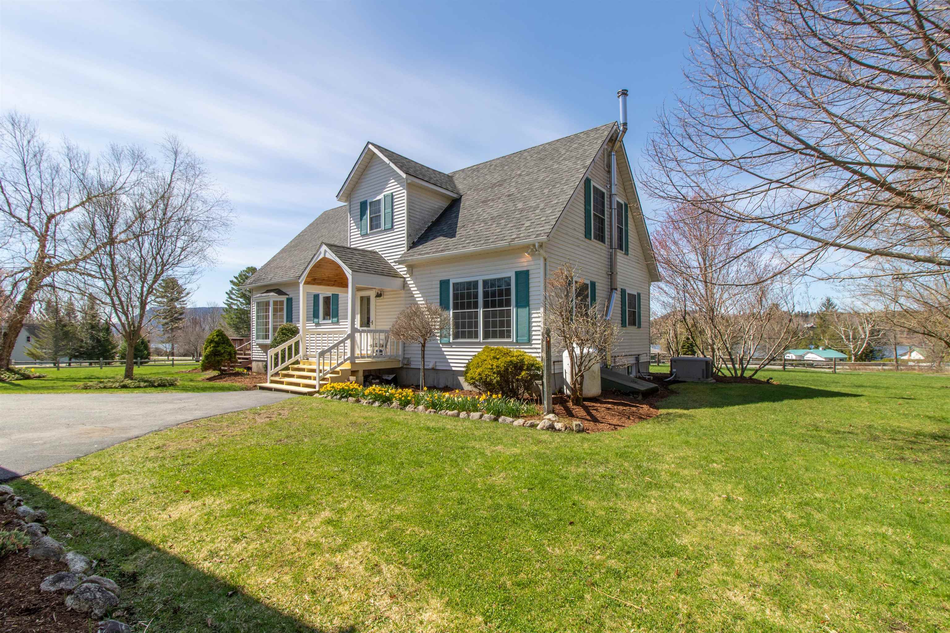
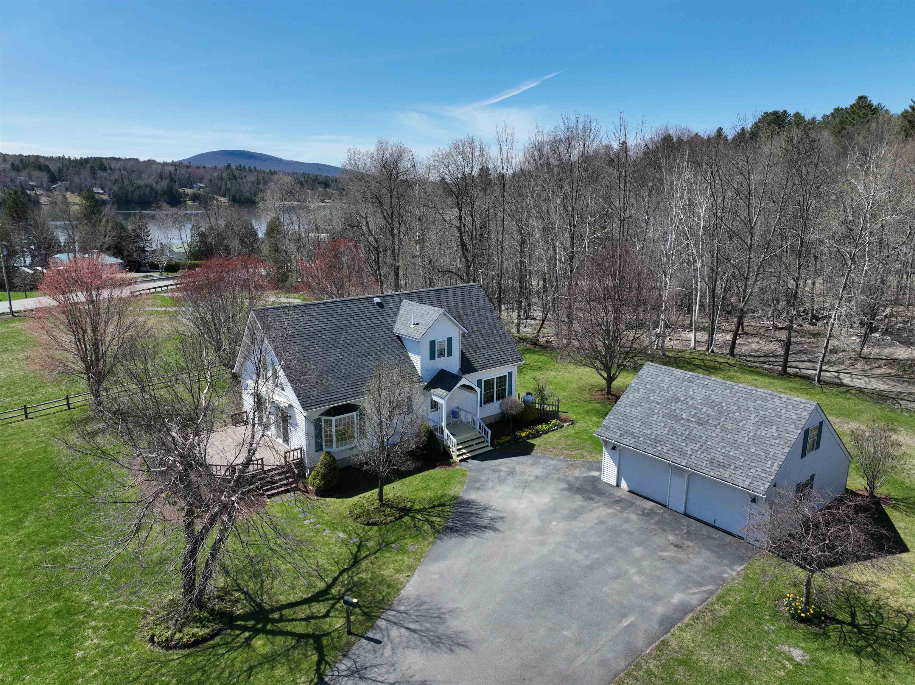
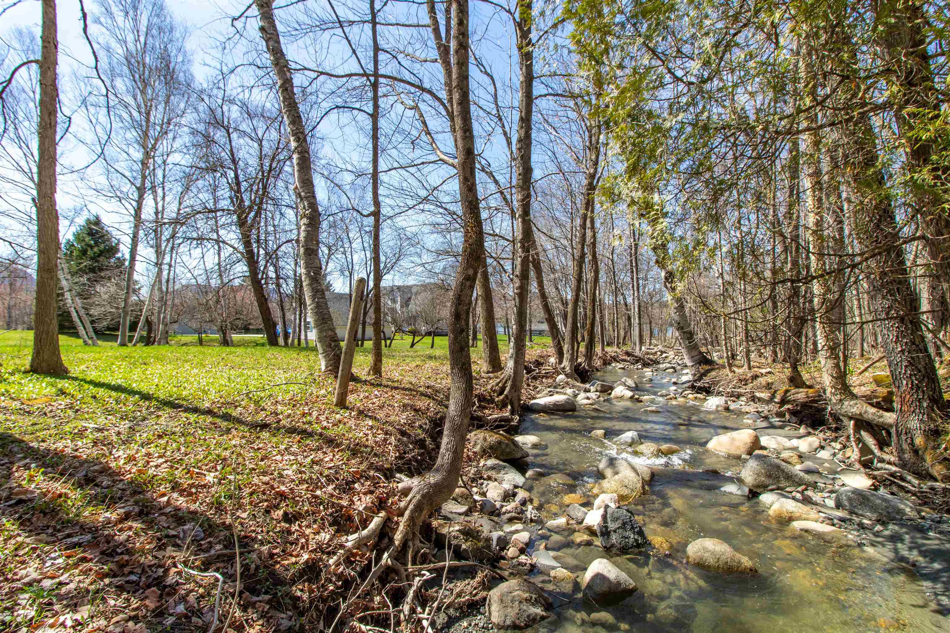
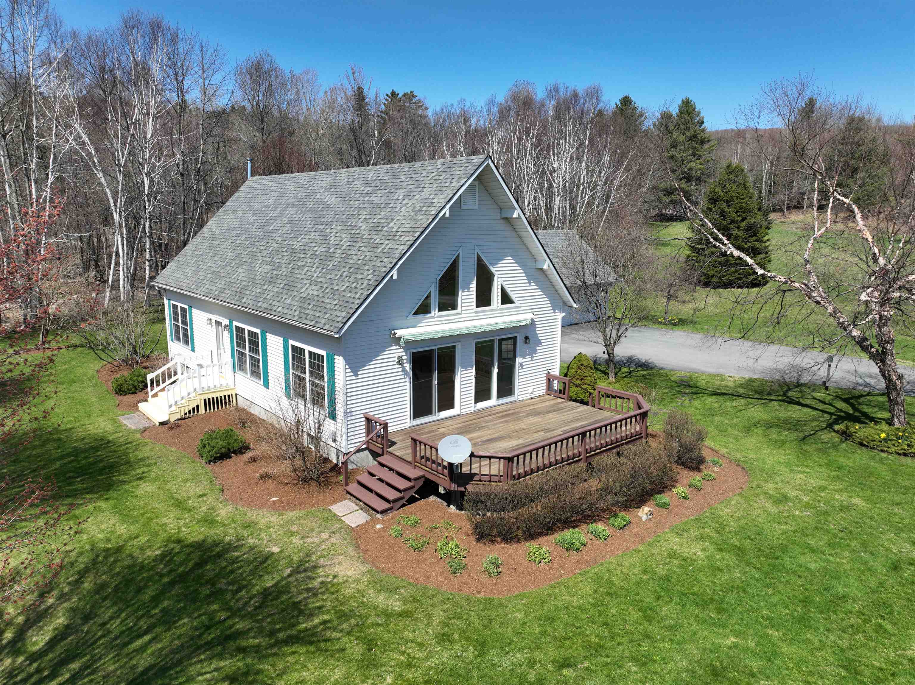
General Property Information
- Property Status:
- Active
- Price:
- $579, 000
- Assessed:
- $0
- Assessed Year:
- County:
- VT-Orleans
- Acres:
- 10.25
- Property Type:
- Single Family
- Year Built:
- 2000
- Agency/Brokerage:
- Nicholas Maclure
Century 21 Farm & Forest - Bedrooms:
- 3
- Total Baths:
- 2
- Sq. Ft. (Total):
- 1796
- Tax Year:
- 2024
- Taxes:
- $7, 341
- Association Fees:
You’ll find this lovely 10.25-acre lot across the road from Lake Willoughby, one of Vermont’s natural treasures. The property is a combination of open and wooded areas, with a brook flowing along the northern edge, stands of white birch, apple trees, and vibrant patches of flowers in unexpected areas. Surrounded by perennial beds and lush lawns, the light-filled cape-style home is suitable for those seeking a year-round home or a vacation retreat. The eat-in kitchen features oak cabinets, Corian countertops, and a peninsula for extra seating. Double sliders lead out to a large deck, complete with an awning and perfect for soaking in the lake and mountain views or hosting a summer cookout. Finishing this level are 2 bedrooms and a ¾ bath with a stacked washer/dryer. The second-floor loft is suitable for an office, den, or hobby area. A spacious primary bedroom overlooks the brook, and a full bath completes this level. The full heated basement offers plenty of storage, with additional storage over the 2-bay detached garage. Good potential for subdivision with ample road frontage. Spanning over 1, 700 acres with crystal-clear waters plunging more than 330 feet deep, Lake Willoughby is perfect for boating, swimming, and fishing, and from the house you're only 2 minutes from North Beach or the public boat access. Plus, being just 16 miles from East Burke and the renowned Kingdom Trails and Burke Mountain Resort, this home is ideal for outdoor lovers seeking four-season adventure.
Interior Features
- # Of Stories:
- 1.75
- Sq. Ft. (Total):
- 1796
- Sq. Ft. (Above Ground):
- 1796
- Sq. Ft. (Below Ground):
- 0
- Sq. Ft. Unfinished:
- 1196
- Rooms:
- 9
- Bedrooms:
- 3
- Baths:
- 2
- Interior Desc:
- Cathedral Ceiling, Kitchen/Dining, Living/Dining, Indoor Storage, 1st Floor Laundry, Bidet
- Appliances Included:
- Dishwasher, Dryer, Microwave, Refrigerator, Washer
- Flooring:
- Carpet, Vinyl
- Heating Cooling Fuel:
- Water Heater:
- Basement Desc:
- Full, Unfinished
Exterior Features
- Style of Residence:
- Cape, Chalet
- House Color:
- Grey
- Time Share:
- No
- Resort:
- Exterior Desc:
- Exterior Details:
- Deck, Partial Fence , Garden Space, Natural Shade, Covered Porch, Beach Access
- Amenities/Services:
- Land Desc.:
- Corner, Country Setting, Field/Pasture, Lake View, Major Road Frontage, Mountain View, Open, Recreational, Stream, Waterfront, Wooded, Near Snowmobile Trails
- Suitable Land Usage:
- Roof Desc.:
- Shingle
- Driveway Desc.:
- Gravel, Paved
- Foundation Desc.:
- Concrete
- Sewer Desc.:
- 1000 Gallon, Private, Septic
- Garage/Parking:
- Yes
- Garage Spaces:
- 2
- Road Frontage:
- 1500
Other Information
- List Date:
- 2025-05-08
- Last Updated:


