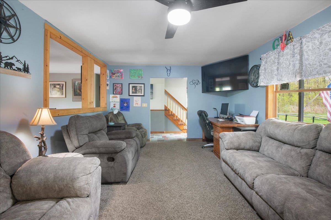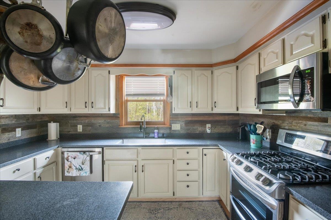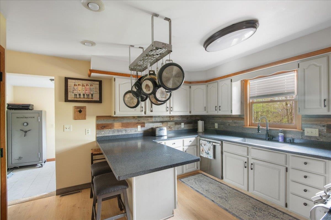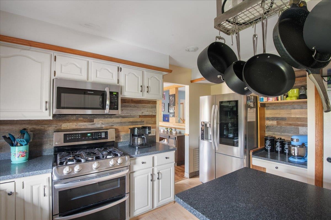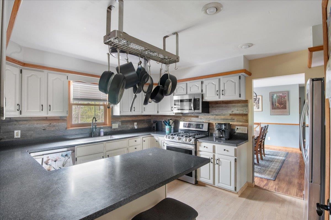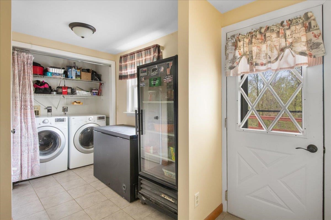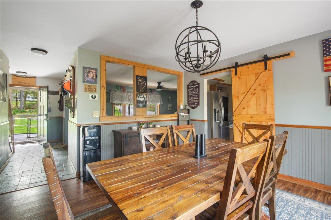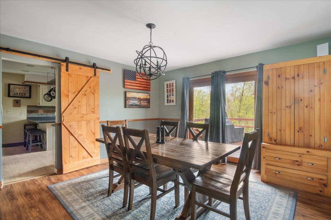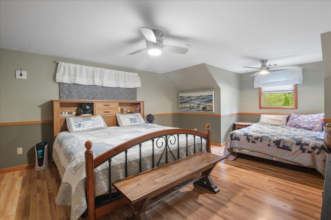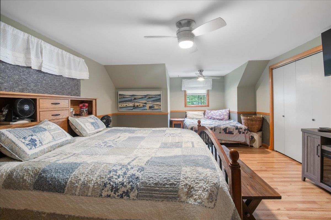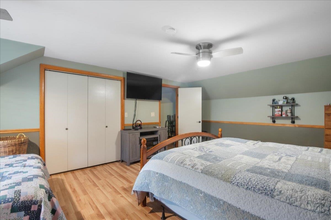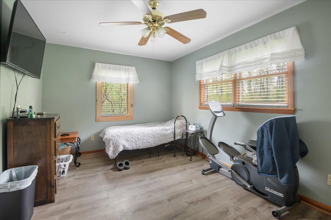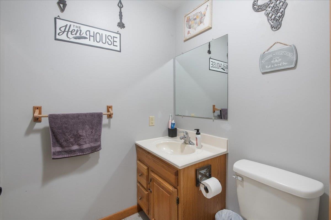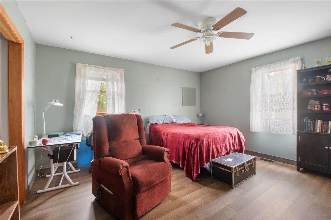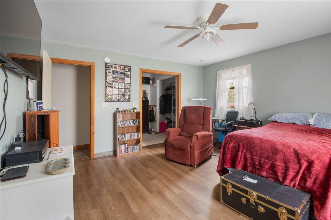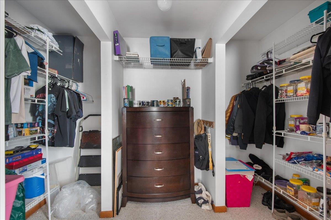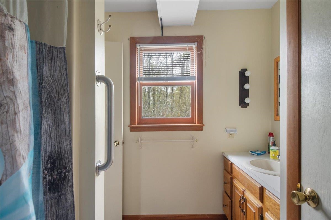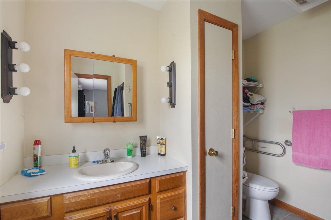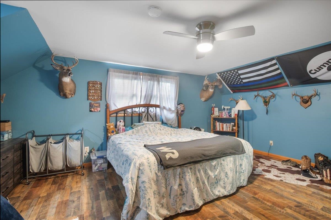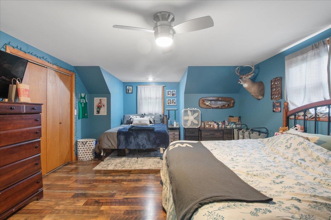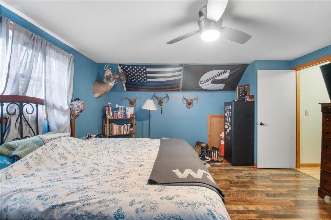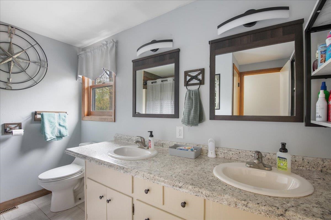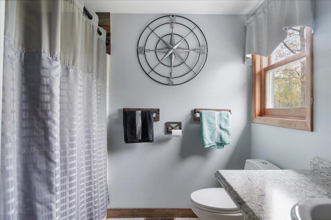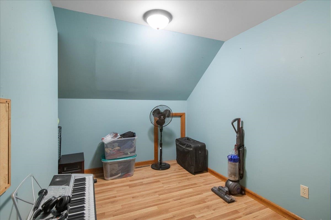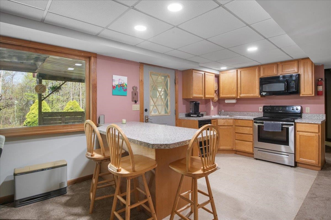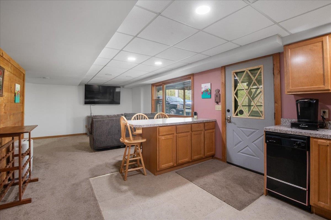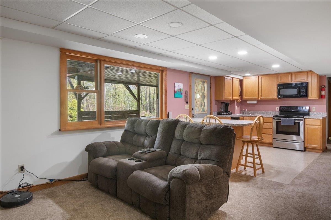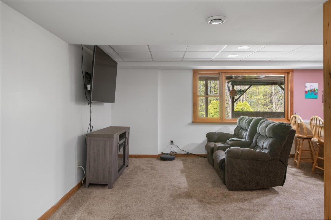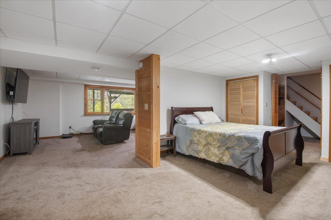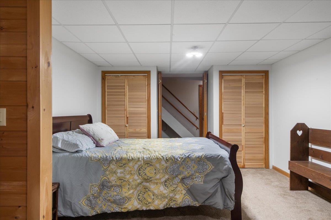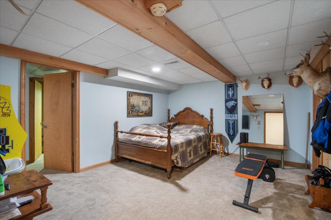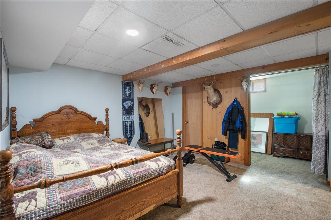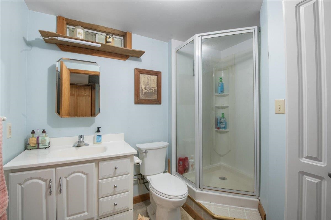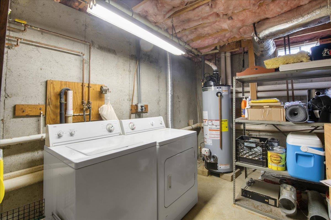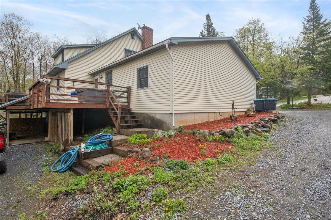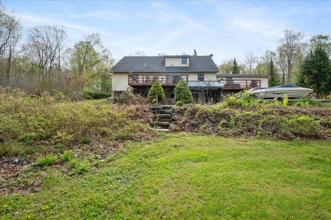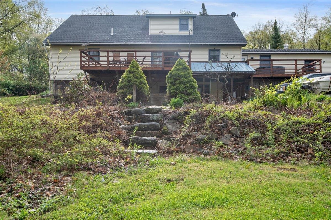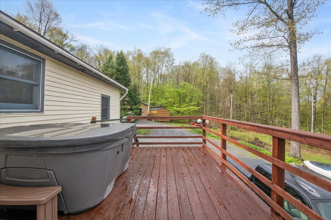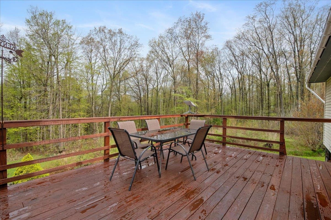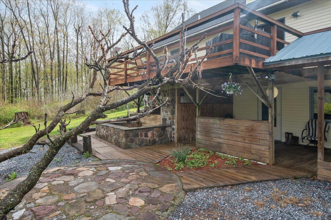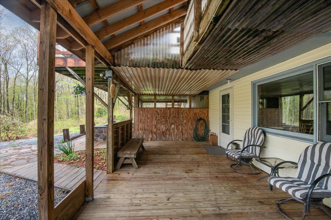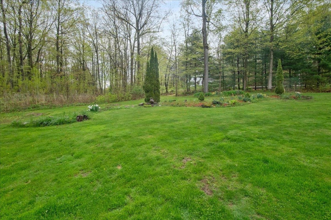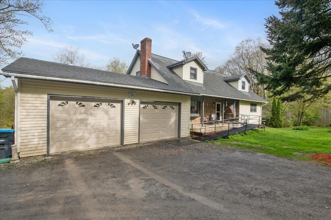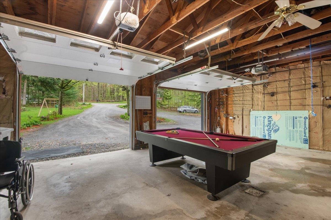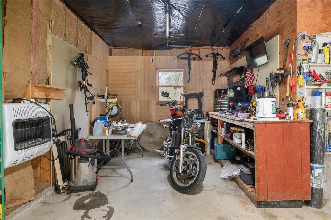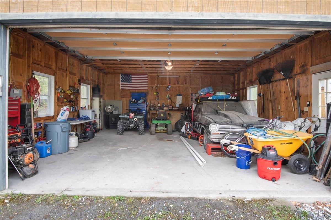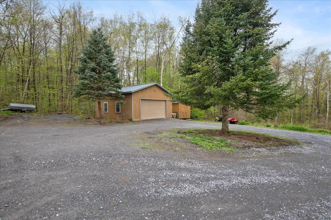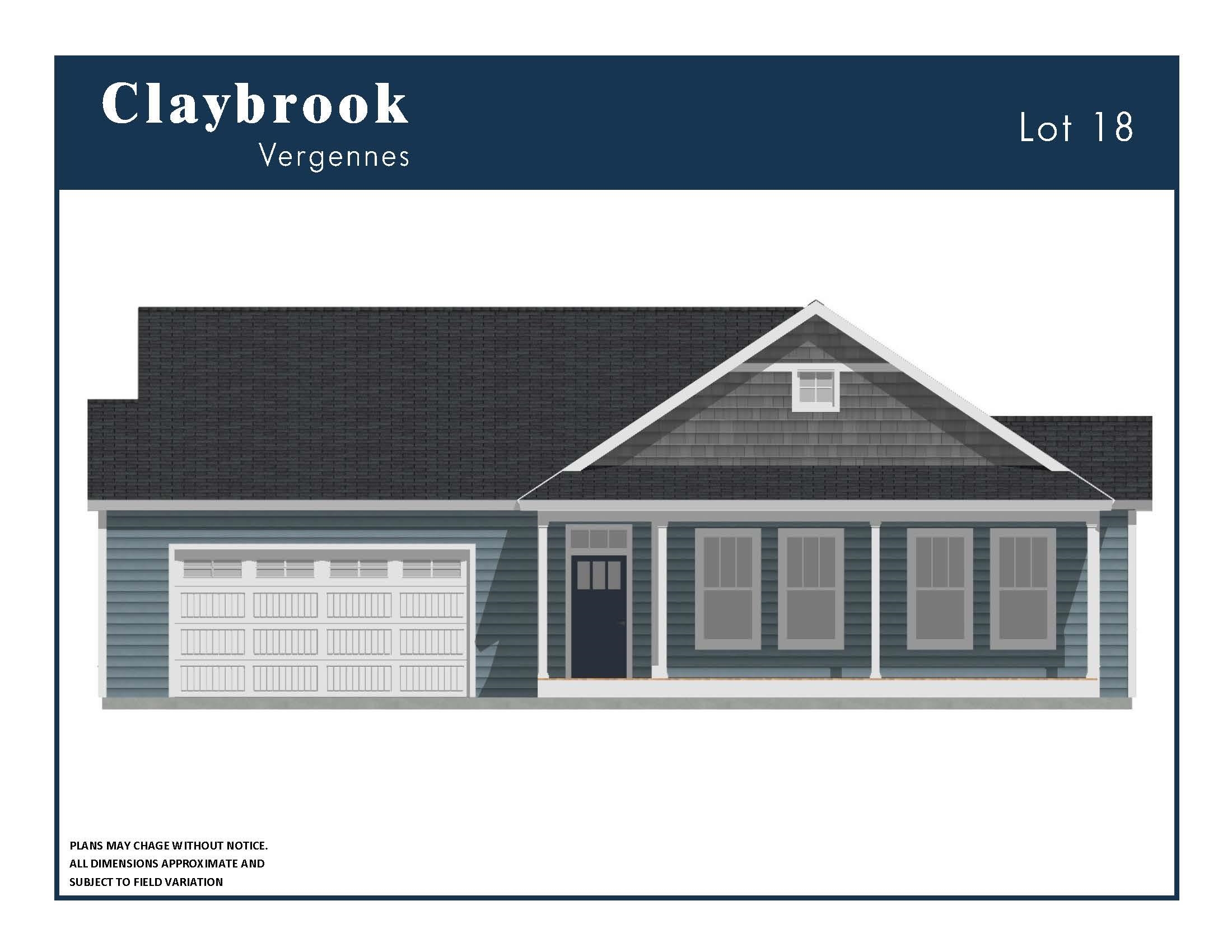1 of 53
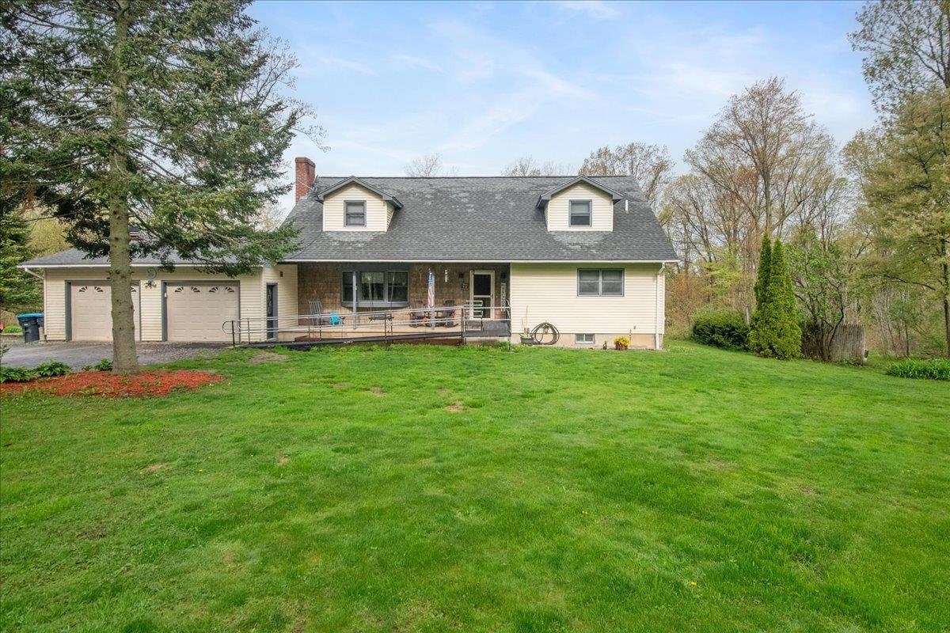
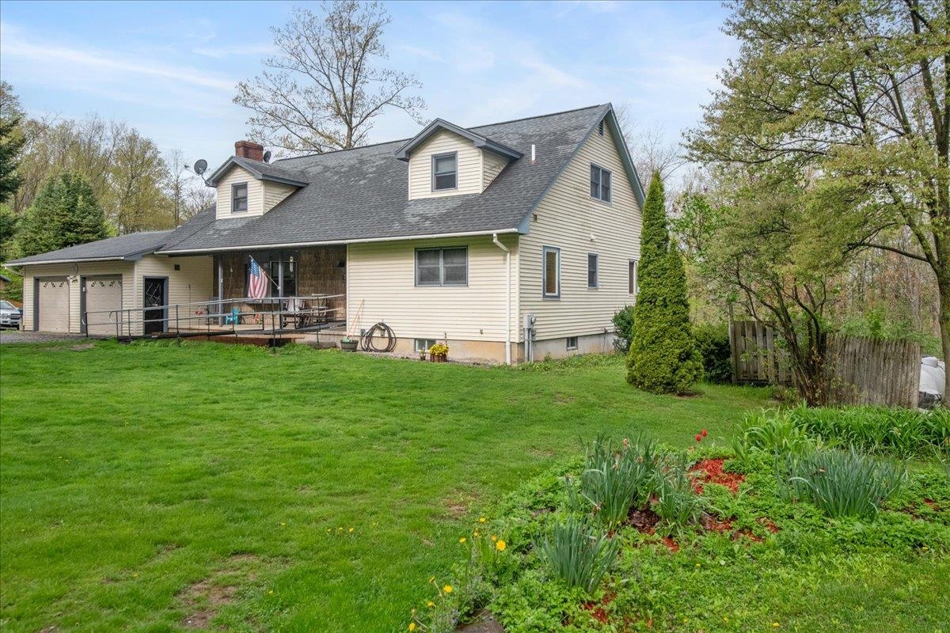
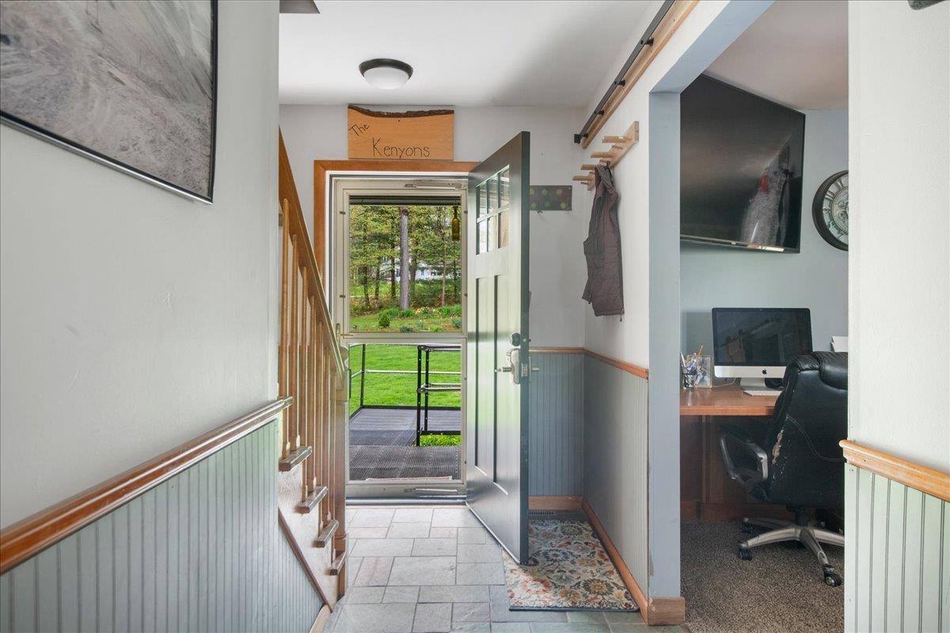
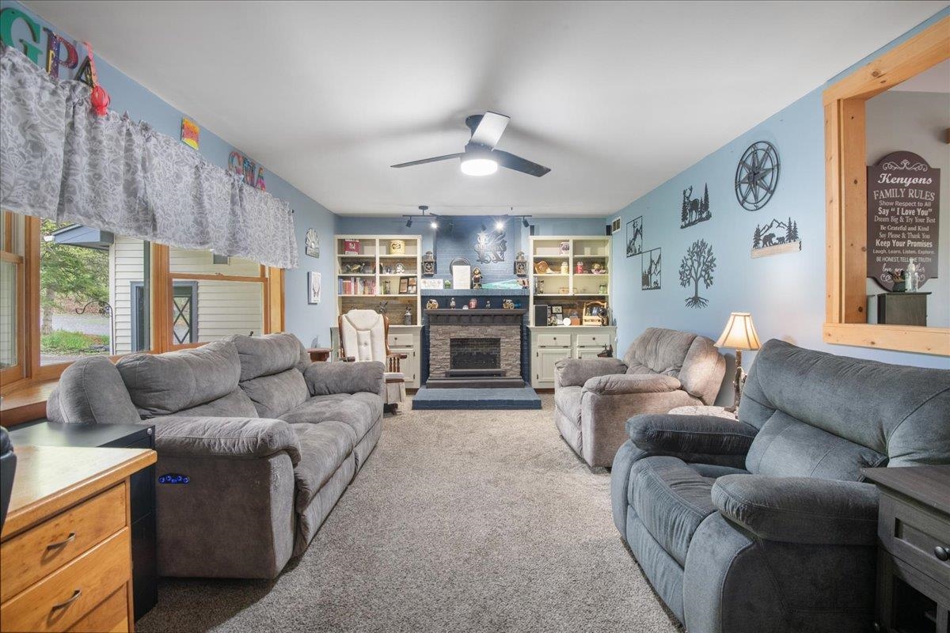
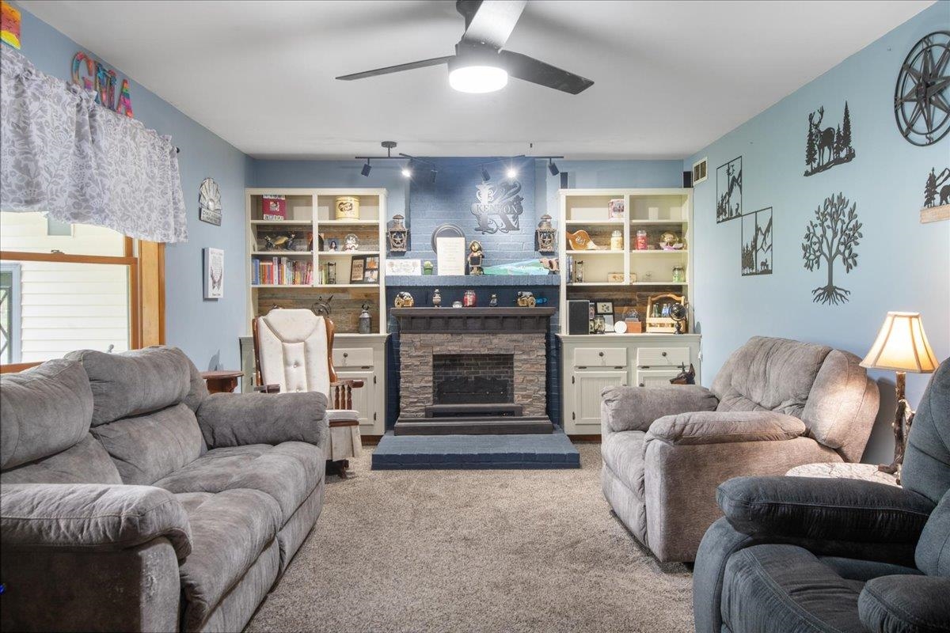
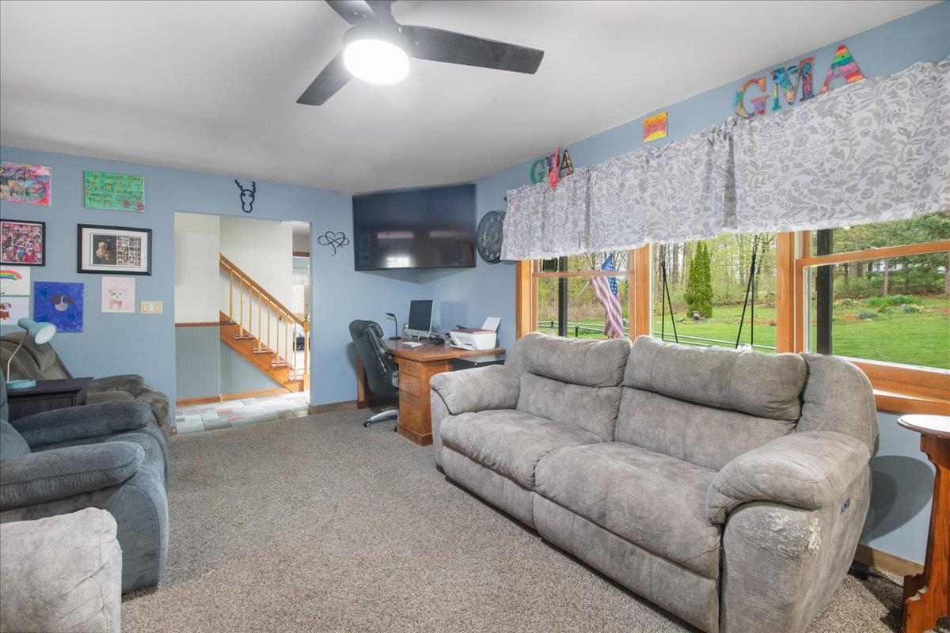
General Property Information
- Property Status:
- Active
- Price:
- $639, 900
- Assessed:
- $0
- Assessed Year:
- County:
- VT-Addison
- Acres:
- 10.21
- Property Type:
- Single Family
- Year Built:
- 1986
- Agency/Brokerage:
- Connor Johnson
KW Vermont - Bedrooms:
- 5
- Total Baths:
- 4
- Sq. Ft. (Total):
- 3728
- Tax Year:
- 2024
- Taxes:
- $8, 687
- Association Fees:
Tucked away on more than 10 acres of Vermont countryside, this inviting home offers the perfect balance of privacy, charm, and modern convenience. Surrounded by nature's beauty, you'll feel miles away from it all while still being close to local amenities. Step inside to find a warm and welcoming main level w/ all new flooring and fresh paint throughout featuring a cozy living room complete w/ a classic brick fireplace, and built-in shelving. The dining area is flooded with natural light from the large glass doors opening to a spacious back deck, perfect for dining, year-round hot tub soaking, and grilling. The kitchen is a dream for any home chef, offering ample cabinet and counter space, as well as upgraded SS appliances. A convenient laundry room and a half bath are also on this level. Completing the main floor is a versatile bonus room that serves beautifully as an office, guest space, or creative studio. Upstairs, three generously sized bedrooms provide plenty of space for family or guests. The primary suite includes a walk-in closet and views of the surrounding landscape. The finished lower level offers excellent potential as an in-law suite or rental opportunity, featuring its own entrance, full kitchen, living area, bedroom, bathroom, and bonus room. If you're seeking peace, space, and a connection to nature—without sacrificing convenience—this property is not to be missed.
Interior Features
- # Of Stories:
- 1.5
- Sq. Ft. (Total):
- 3728
- Sq. Ft. (Above Ground):
- 2652
- Sq. Ft. (Below Ground):
- 1076
- Sq. Ft. Unfinished:
- 460
- Rooms:
- 8
- Bedrooms:
- 5
- Baths:
- 4
- Interior Desc:
- Ceiling Fan, Hot Tub
- Appliances Included:
- Dishwasher, Dryer, Freezer, Microwave, Refrigerator, Washer, Stove - Electric
- Flooring:
- Heating Cooling Fuel:
- Water Heater:
- Basement Desc:
- Partially Finished, Stairs - Interior, Storage Space, Walkout, Exterior Access
Exterior Features
- Style of Residence:
- Cape
- House Color:
- Time Share:
- No
- Resort:
- Exterior Desc:
- Exterior Details:
- Amenities/Services:
- Land Desc.:
- Country Setting, Walking Trails, Rural, Near Railroad
- Suitable Land Usage:
- Roof Desc.:
- Shingle - Asphalt
- Driveway Desc.:
- Gravel
- Foundation Desc.:
- Poured Concrete
- Sewer Desc.:
- On-Site Septic Exists, Septic
- Garage/Parking:
- Yes
- Garage Spaces:
- 2
- Road Frontage:
- 329
Other Information
- List Date:
- 2025-05-08
- Last Updated:


