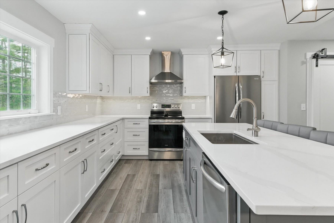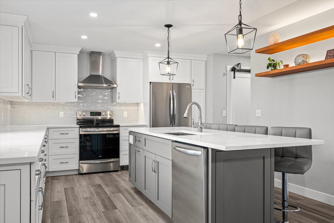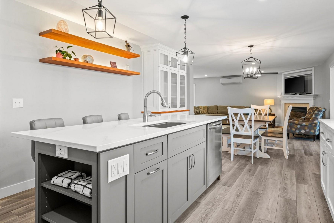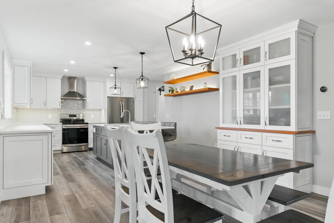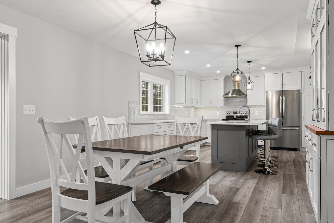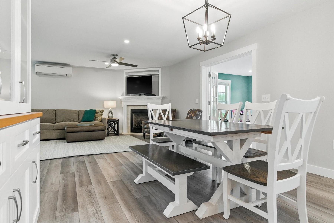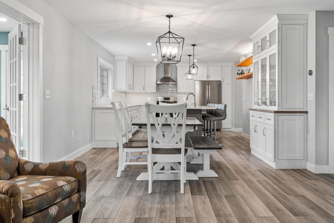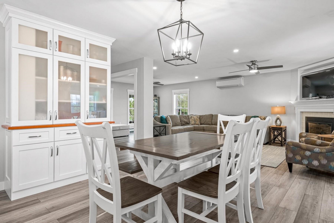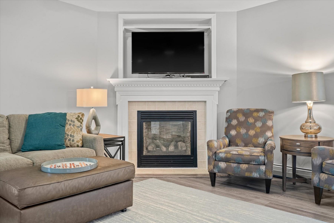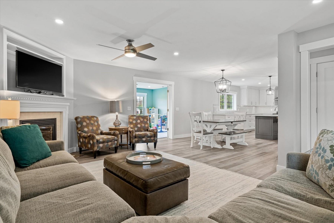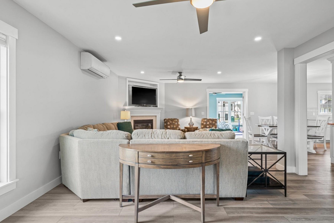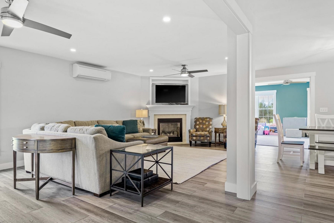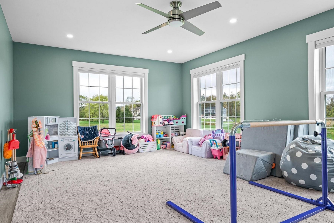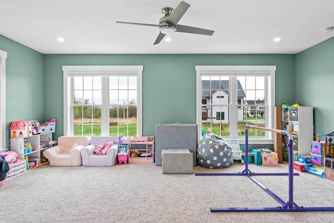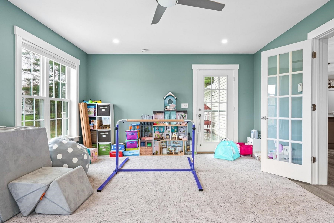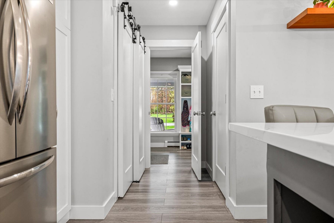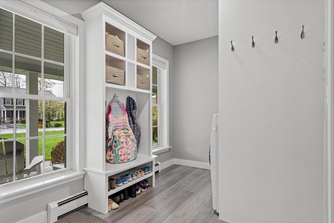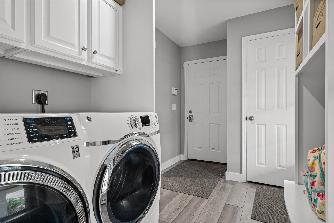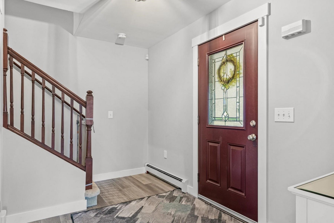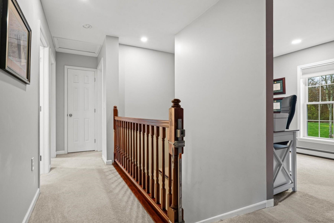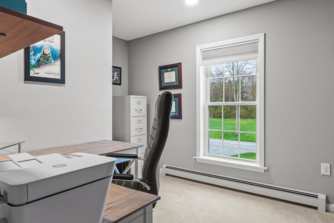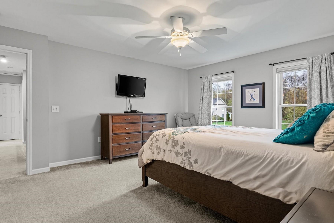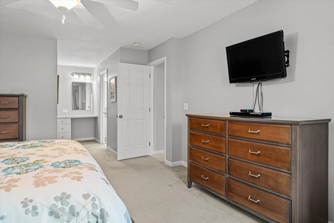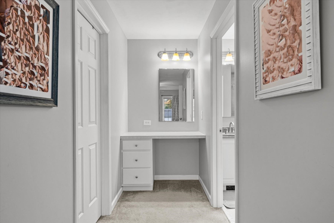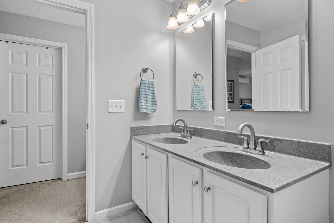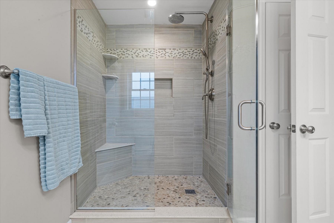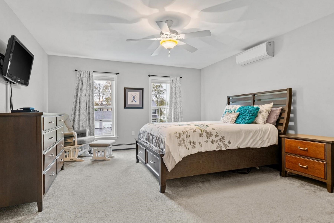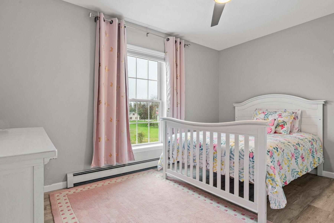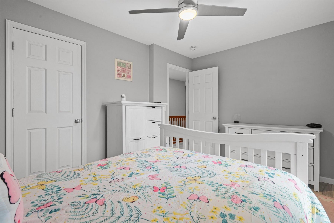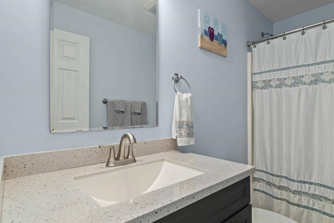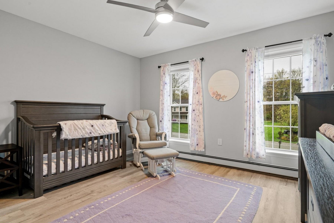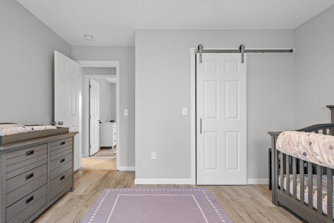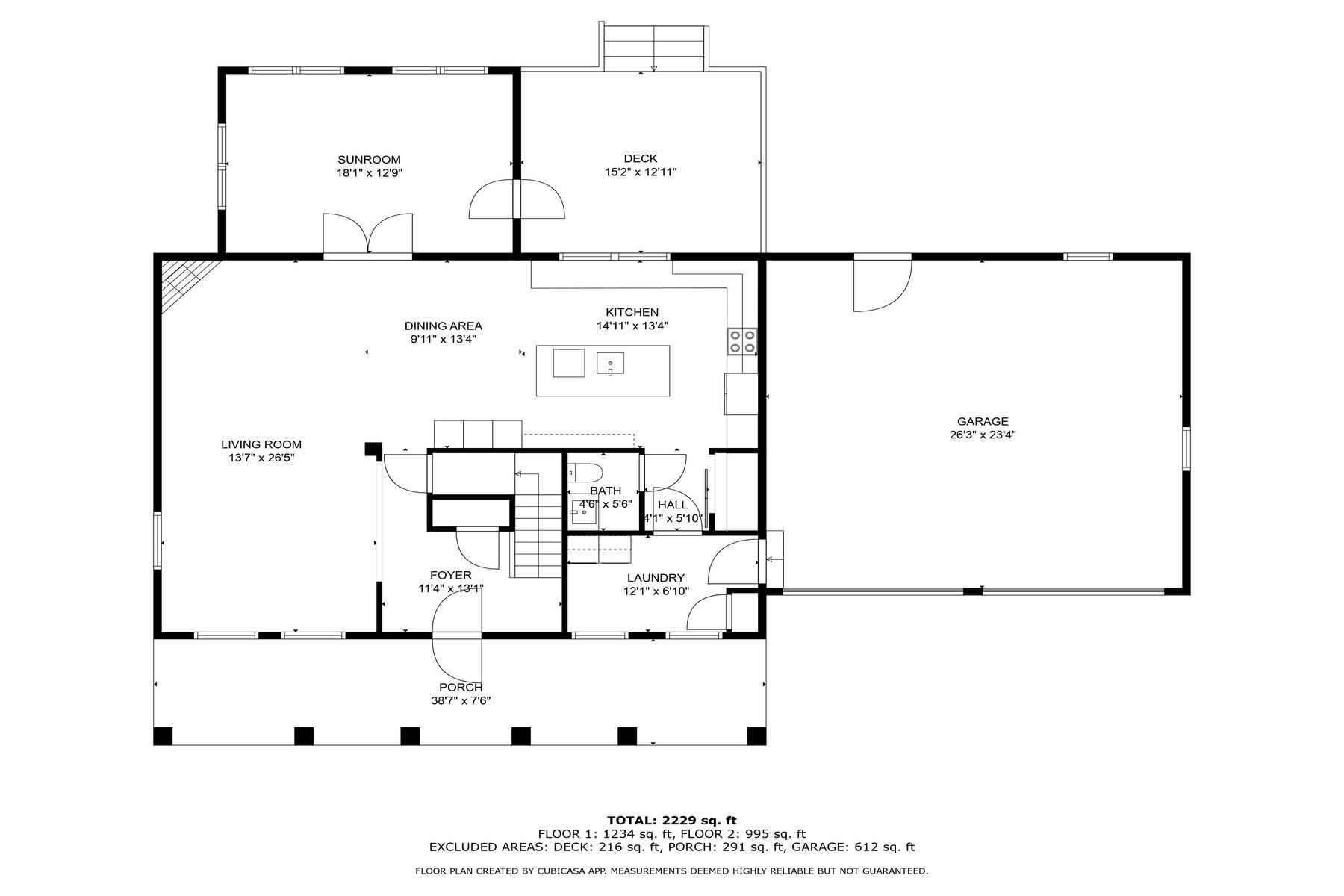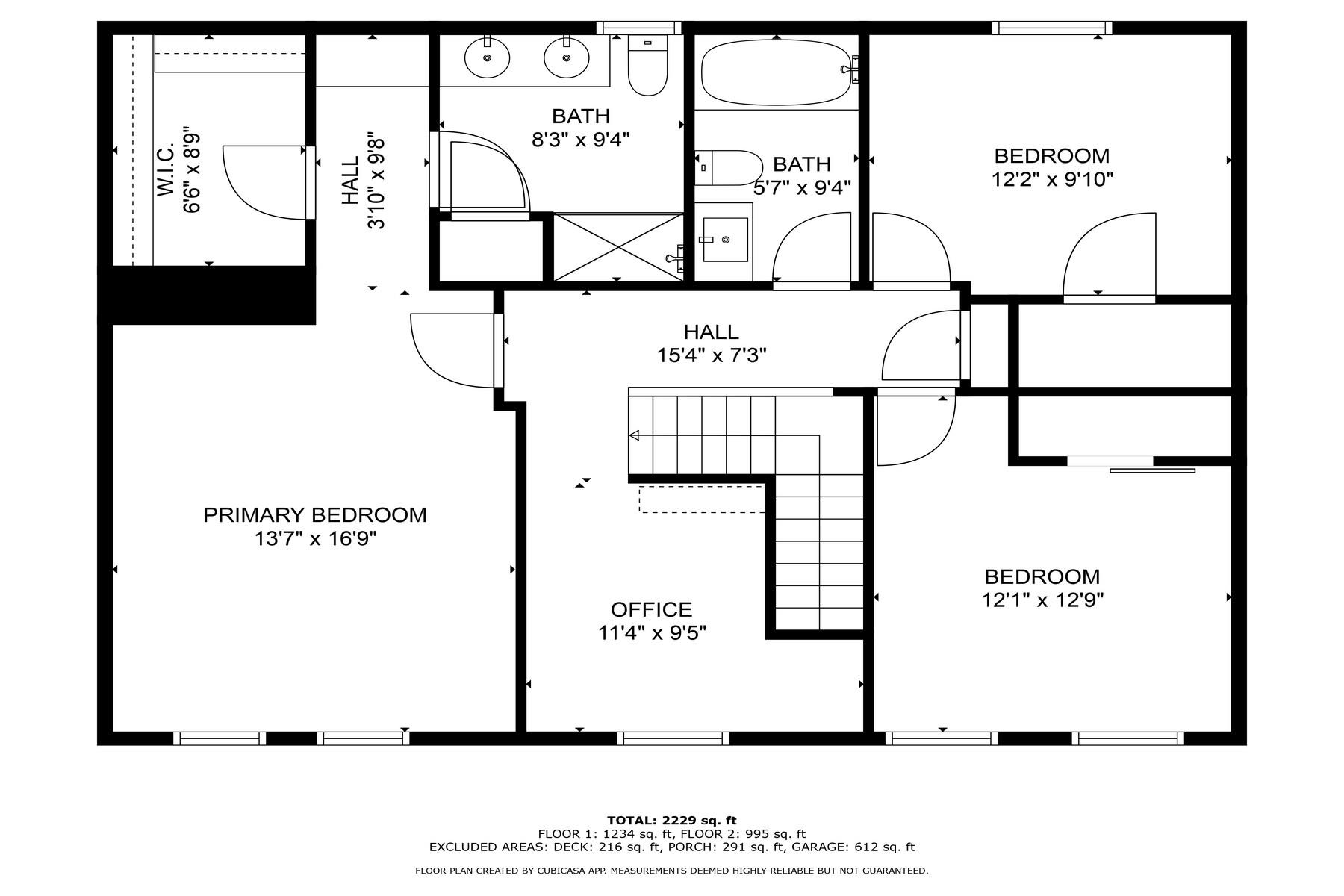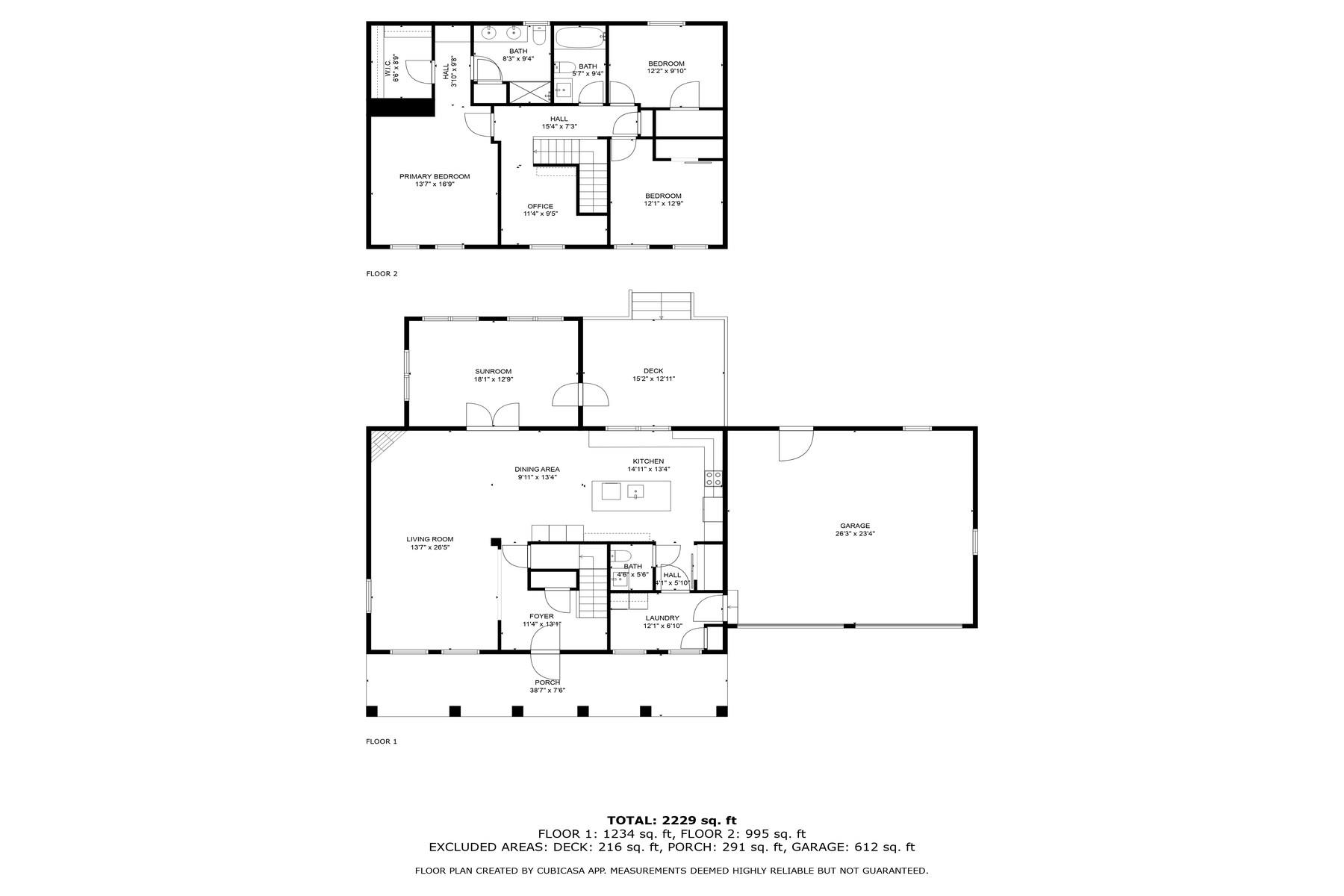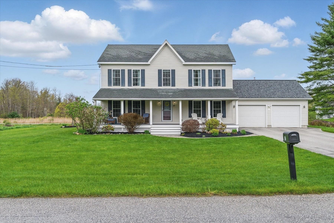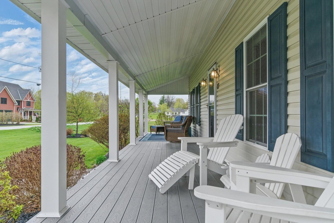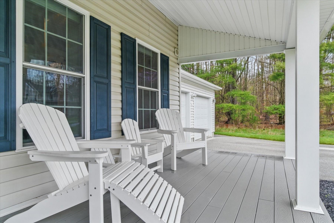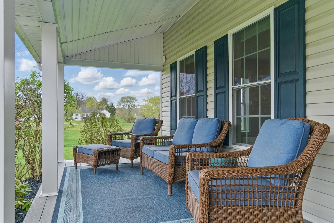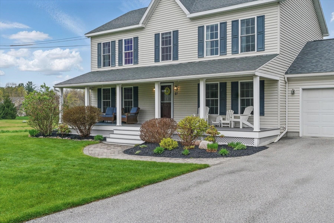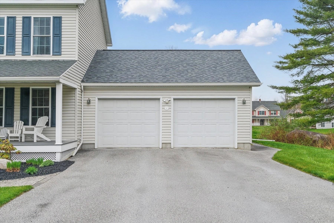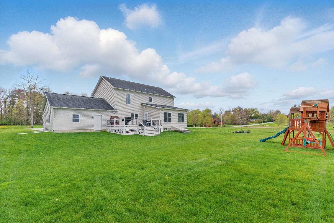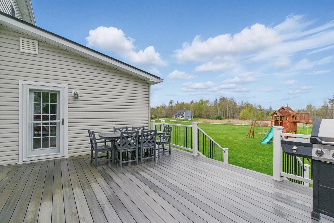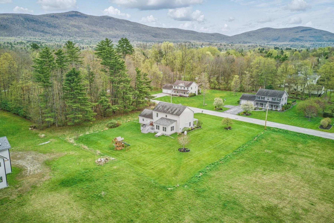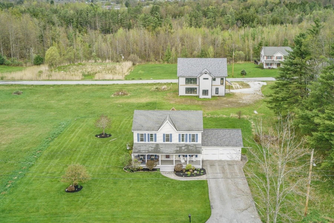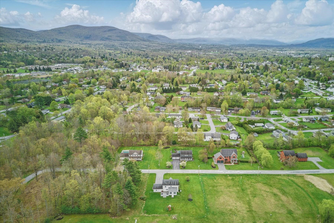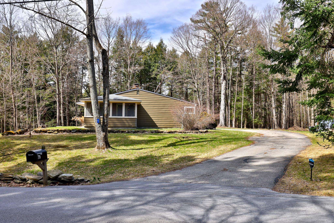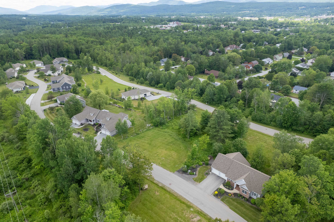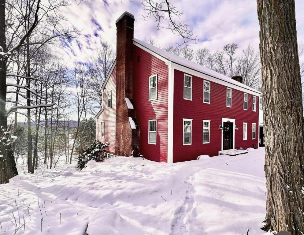1 of 52
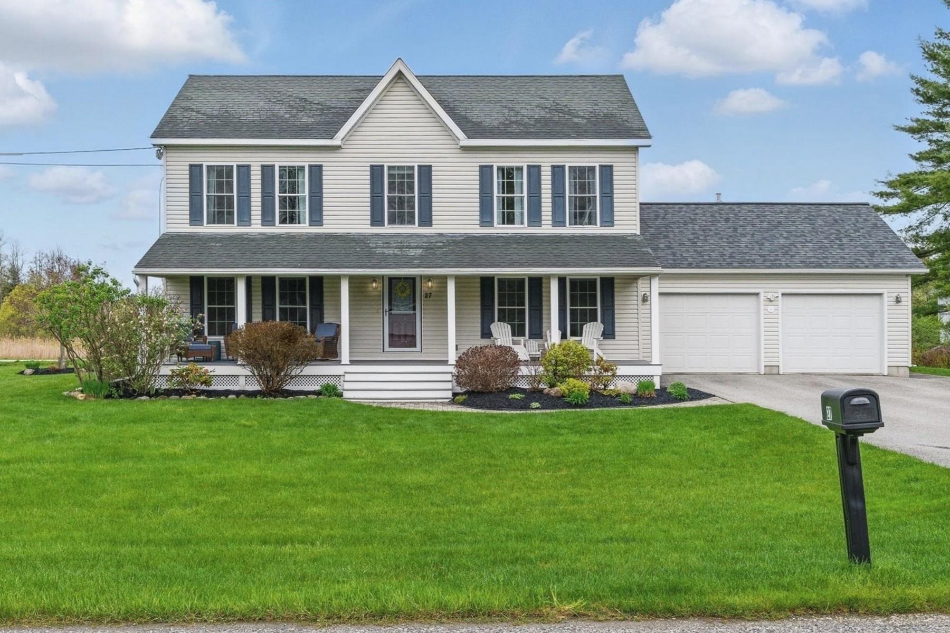
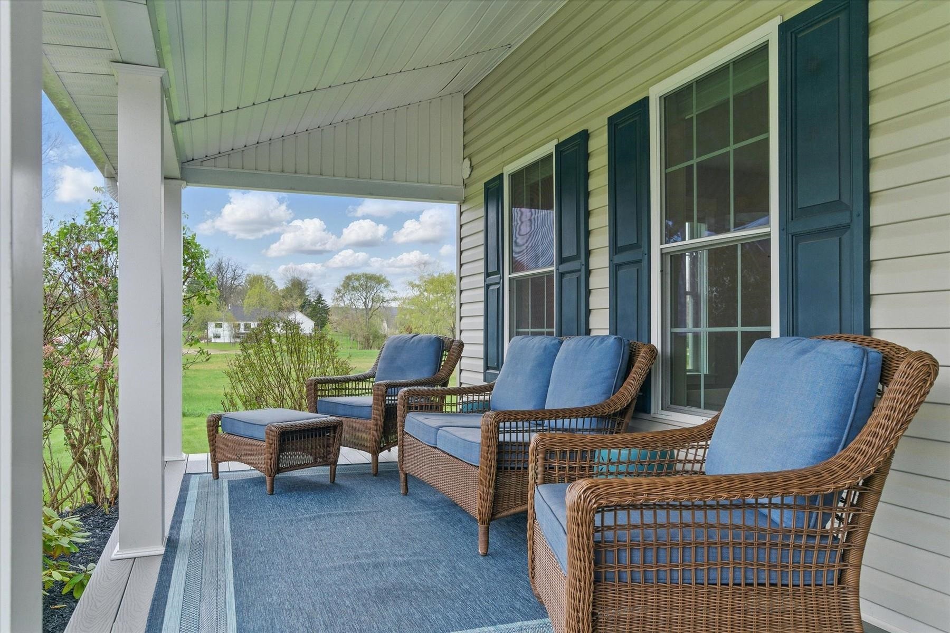
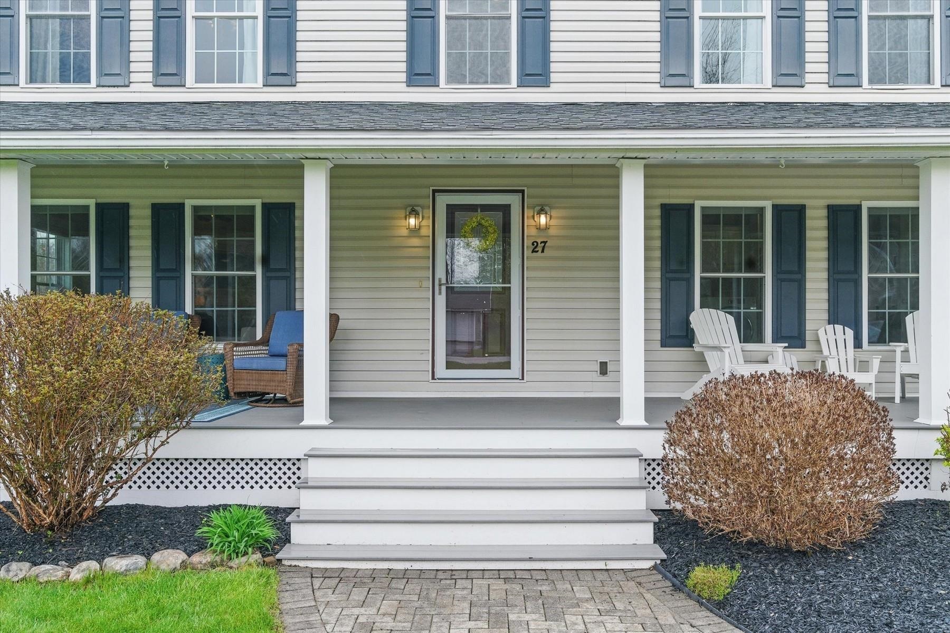
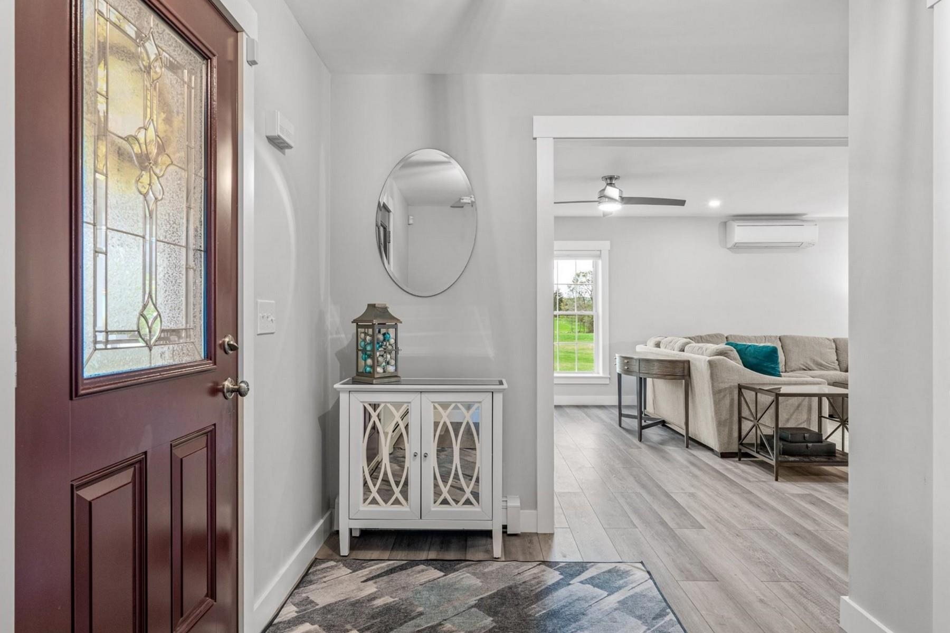
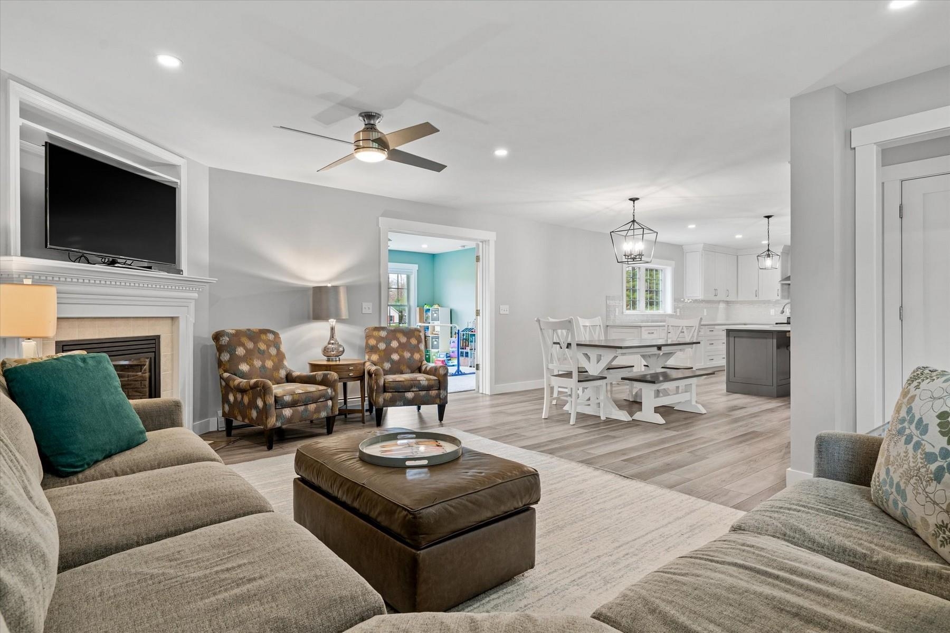
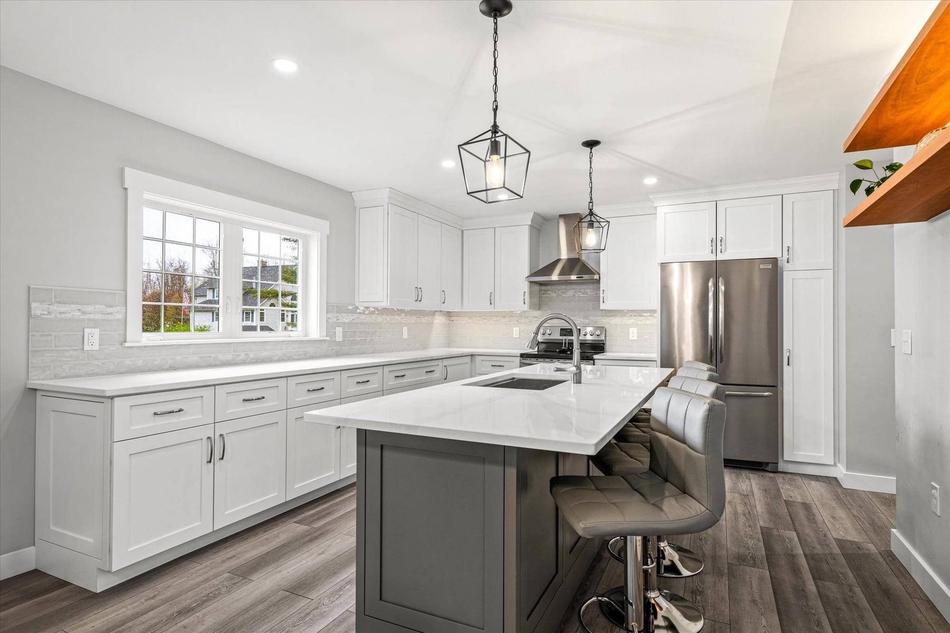
General Property Information
- Property Status:
- Active
- Price:
- $599, 999
- Assessed:
- $0
- Assessed Year:
- County:
- VT-Rutland
- Acres:
- 0.56
- Property Type:
- Single Family
- Year Built:
- 2009
- Agency/Brokerage:
- Karen Heath
Four Seasons Sotheby's Int'l Realty - Bedrooms:
- 3
- Total Baths:
- 3
- Sq. Ft. (Total):
- 2349
- Tax Year:
- 2024
- Taxes:
- $9, 499
- Association Fees:
This Colonial-style home is characterized by pretty details, featuring a central door, symmetrical windows, and a gabled roof. Colonial homes are popular due to their timeless design and adaptability to modern tastes. Beloved, practical, and just the right size this home features an open floor plan complete with a living room with gas fireplace, sun room, dining area, and coveted mudroom entry from the attached 2-car garage. The stylishly remodeled kitchen was created with clean lines, beautiful custom cabinetry with crown molding detail, white quartz countertops, and a stunning 8 ft. island with pretty wrought iron pendent lighting. The L-shape layout provides flexibility and space for multiple people to work and emphasizes efficient storage solutions including a large pantry, this kitchen was created for easy flow and conversation and will serve as the hub of the home. If you need a home office, or den, the open landing area on the second floor would be the room of choice. This 2, 394 sq. ft. home offers new flooring throughout, built-ins, 3 bedrooms, renovated bathroom, freshly painted interior, new interior doors, mini-split for air conditioned comfort this summer, and a full basement with great work areas and storage options. Outdoor entertainment space on the back deck makes for fun get togethers! Or enjoy relaxing on the covered front porch overlooking beautifully landscaped yard. Located in the Marolin Acres Development a low-traffic neighborhood of nice homes.
Interior Features
- # Of Stories:
- 2
- Sq. Ft. (Total):
- 2349
- Sq. Ft. (Above Ground):
- 2349
- Sq. Ft. (Below Ground):
- 0
- Sq. Ft. Unfinished:
- 1120
- Rooms:
- 8
- Bedrooms:
- 3
- Baths:
- 3
- Interior Desc:
- Ceiling Fan, Dining Area, Fireplace - Gas, Hearth, Kitchen Island, Primary BR w/ BA, Natural Light, Walk-in Closet, Laundry - 1st Floor
- Appliances Included:
- Dishwasher, Disposal, Range Hood, Range - Electric, Refrigerator, Water Heater - Oil, Water Heater - Owned, Water Heater - Tank
- Flooring:
- Carpet, Laminate, Tile
- Heating Cooling Fuel:
- Water Heater:
- Basement Desc:
- Bulkhead, Full, Sump Pump, Unfinished, Stairs - Basement
Exterior Features
- Style of Residence:
- Colonial
- House Color:
- Tan
- Time Share:
- No
- Resort:
- Exterior Desc:
- Exterior Details:
- Deck, Garden Space, Porch - Covered
- Amenities/Services:
- Land Desc.:
- City Lot, Deed Restricted, Landscaped, Level
- Suitable Land Usage:
- Roof Desc.:
- Shingle
- Driveway Desc.:
- Paved
- Foundation Desc.:
- Poured Concrete
- Sewer Desc.:
- Public
- Garage/Parking:
- Yes
- Garage Spaces:
- 2
- Road Frontage:
- 144
Other Information
- List Date:
- 2025-05-08
- Last Updated:


