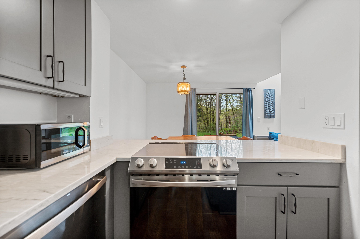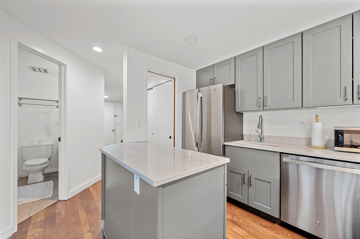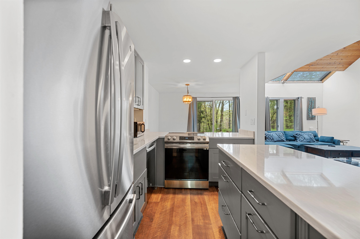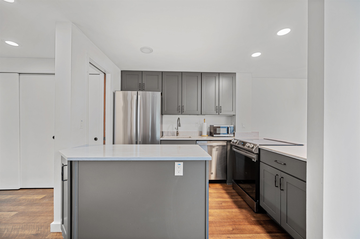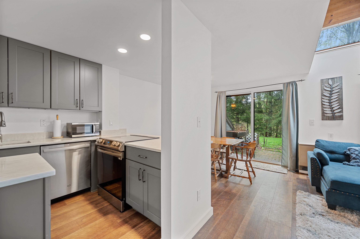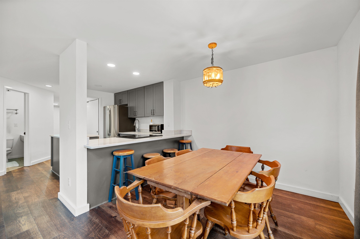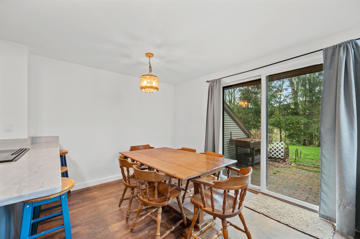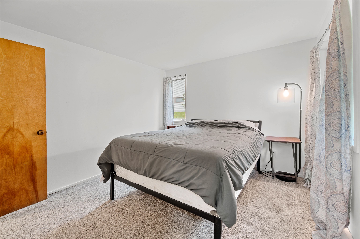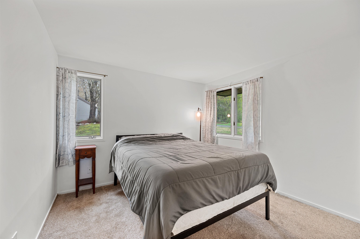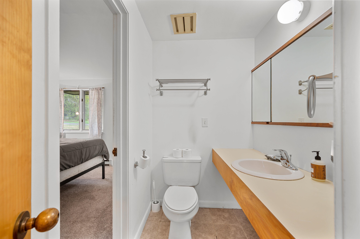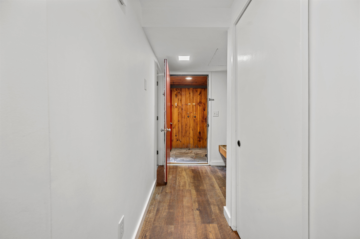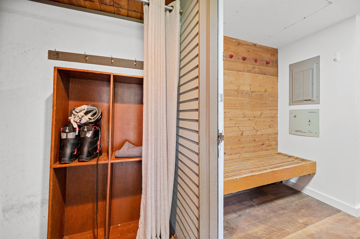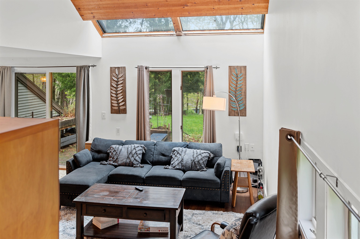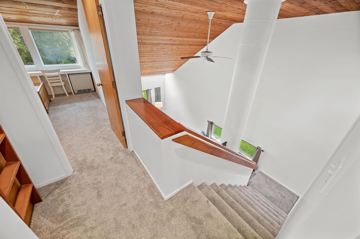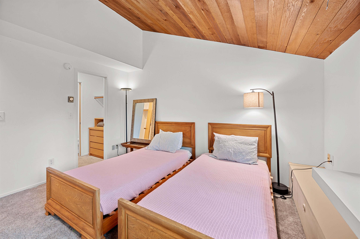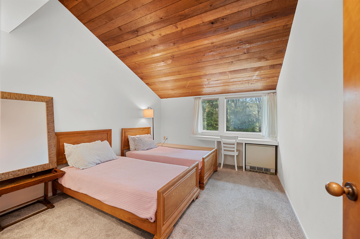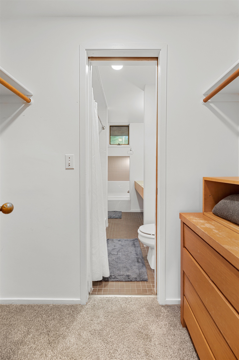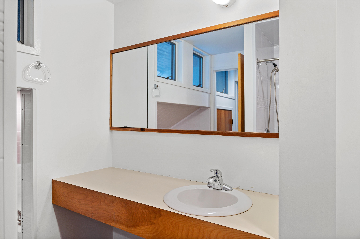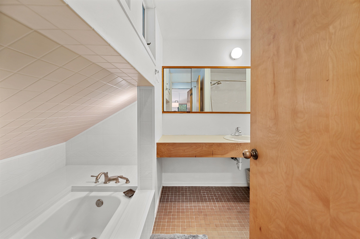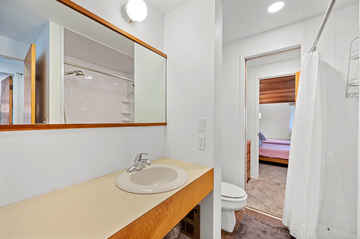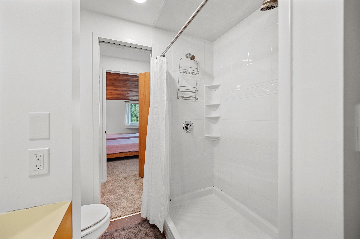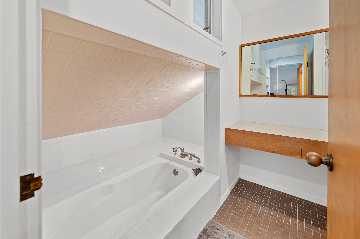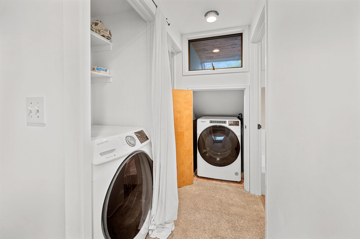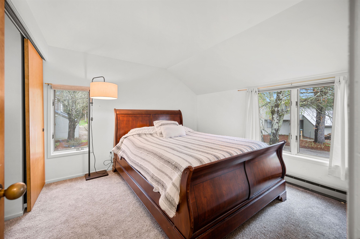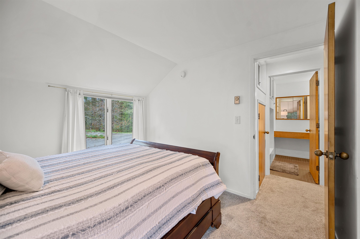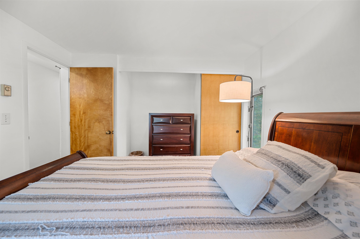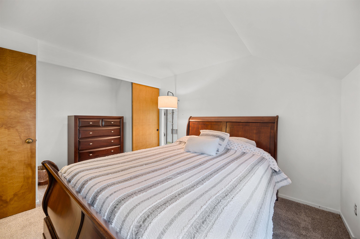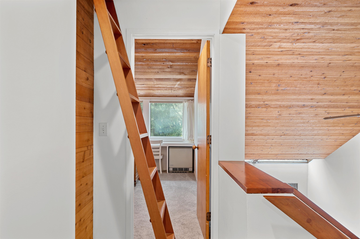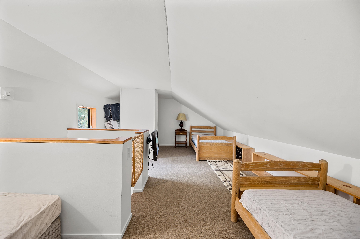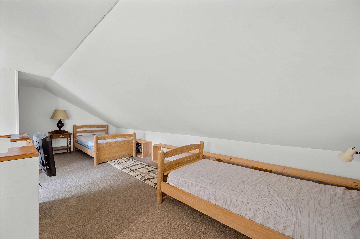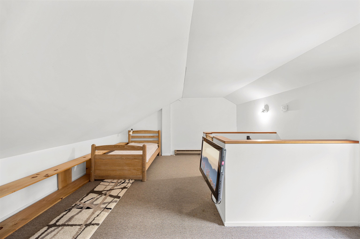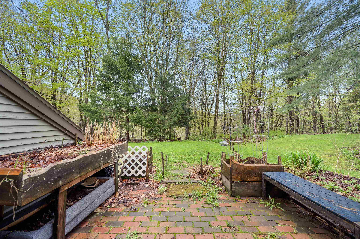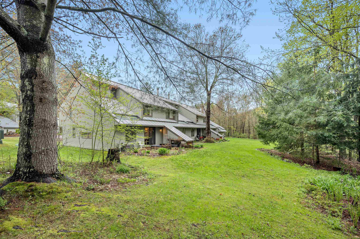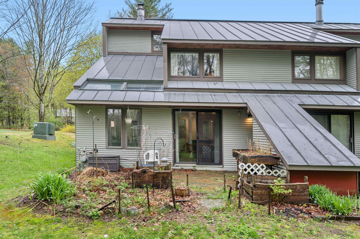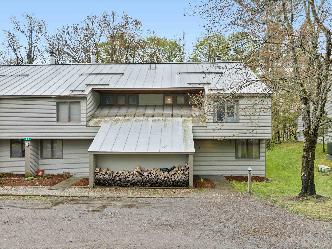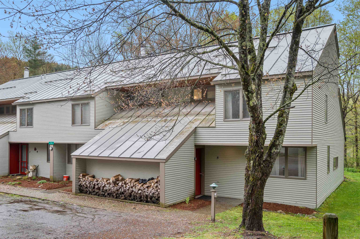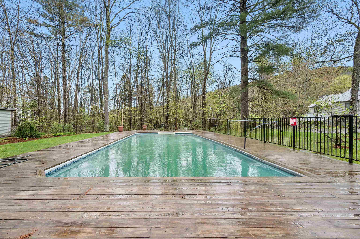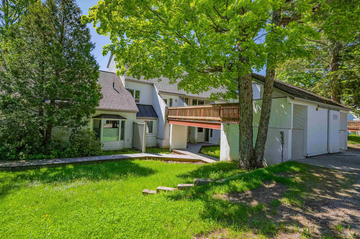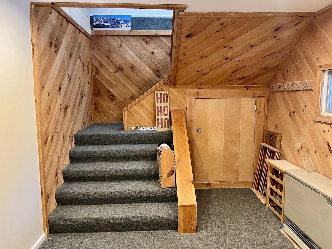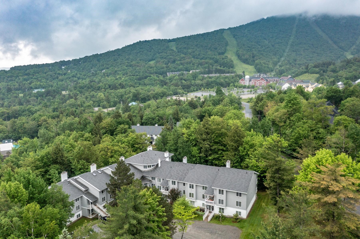1 of 43
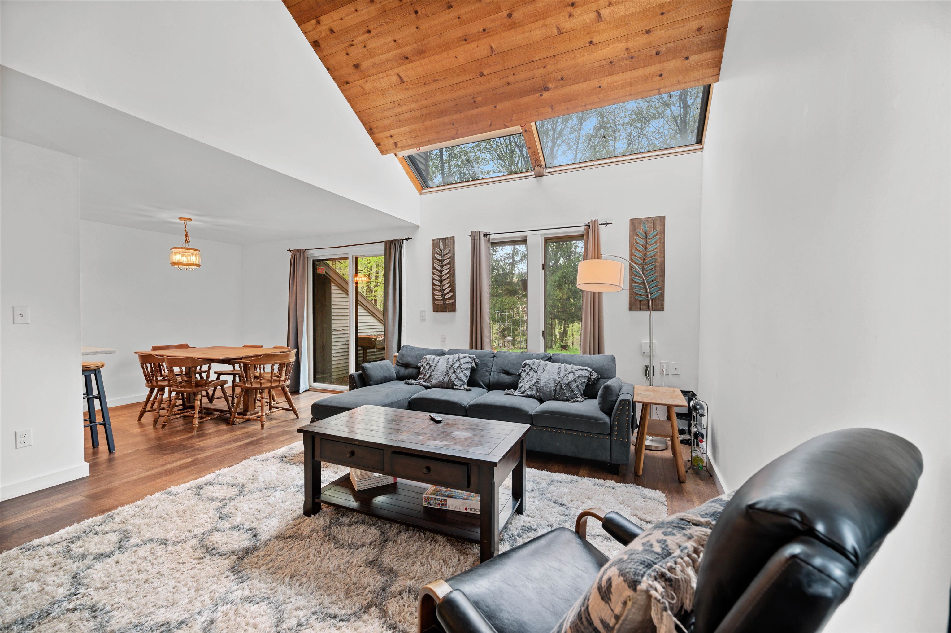
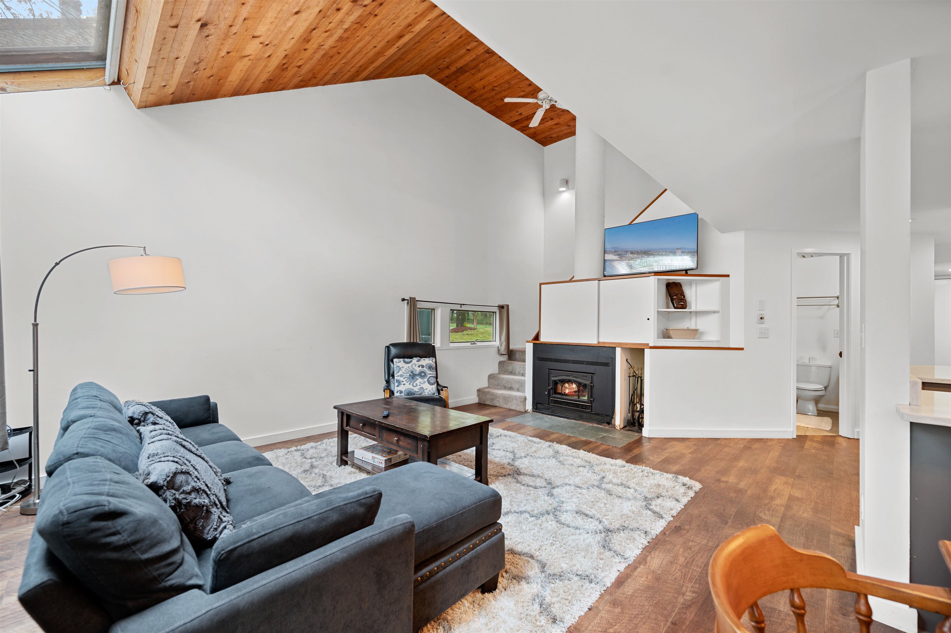
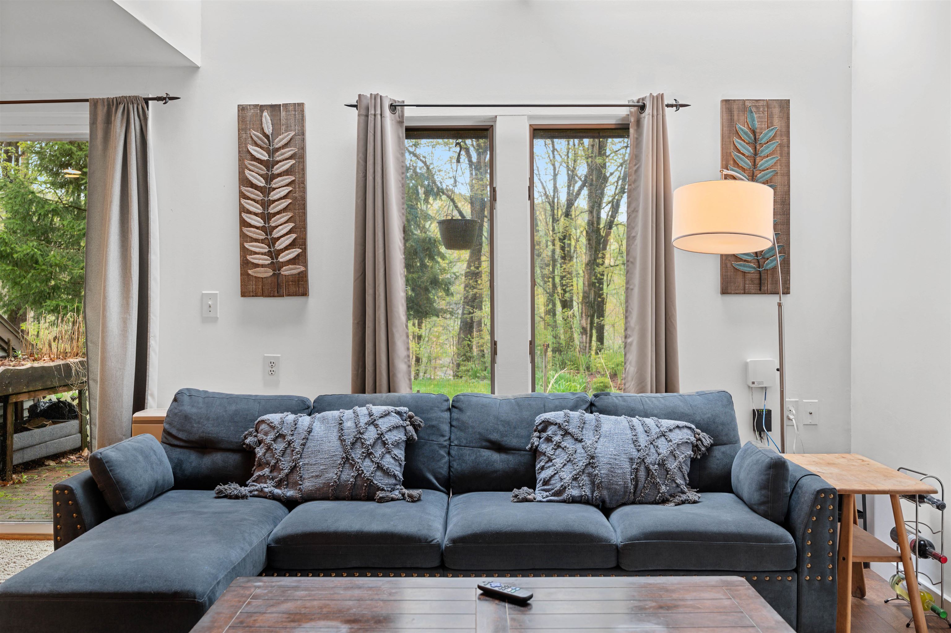
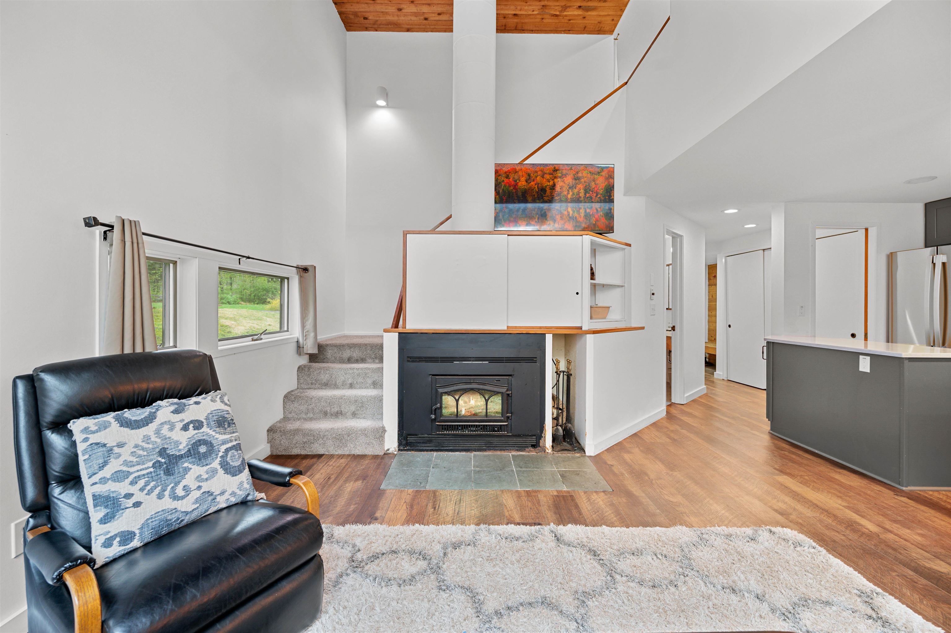
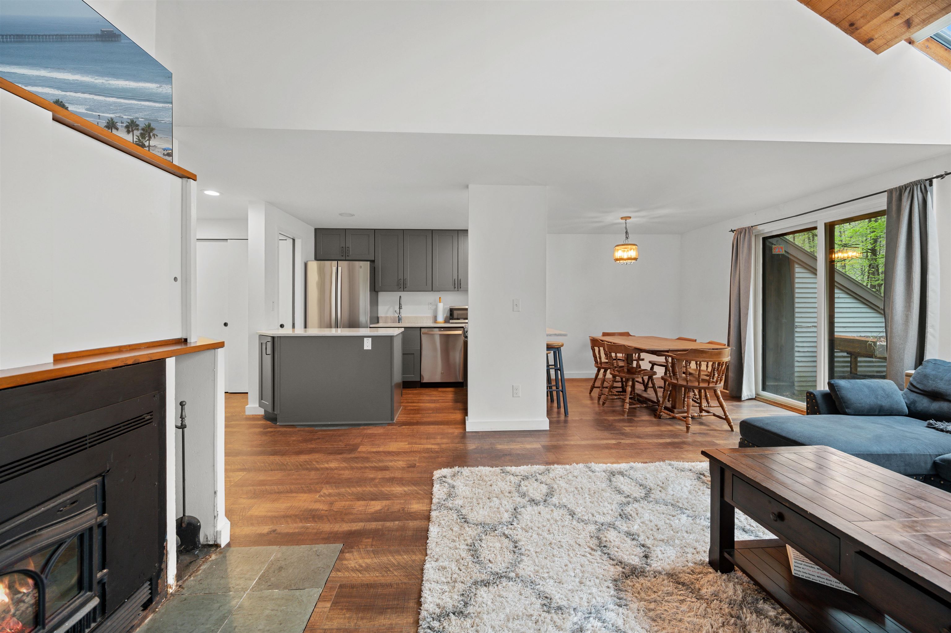
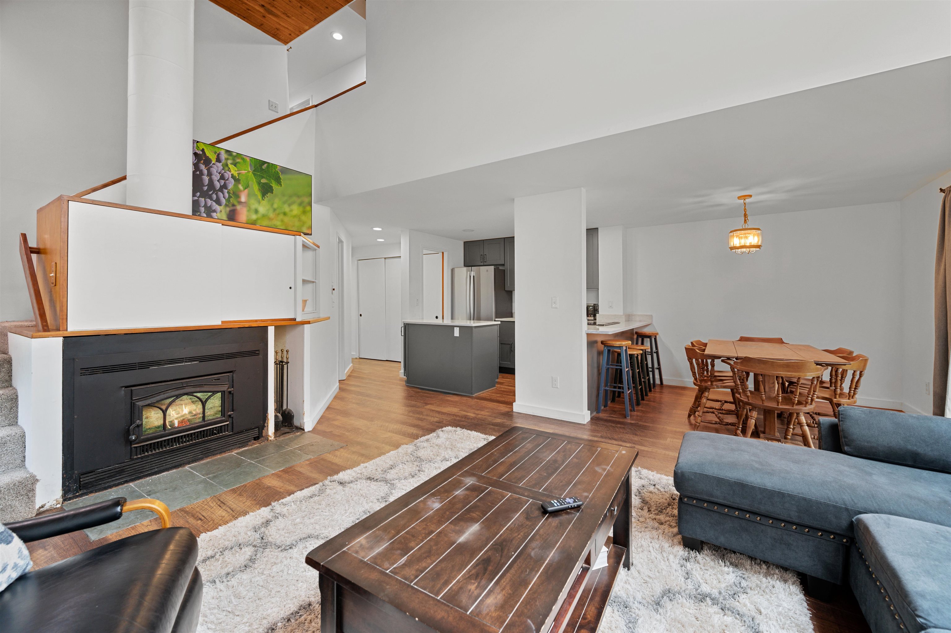
General Property Information
- Property Status:
- Active Under Contract
- Price:
- $495, 000
- Unit Number
- 5
- Assessed:
- $0
- Assessed Year:
- County:
- VT-Washington
- Acres:
- 4.90
- Property Type:
- Condo
- Year Built:
- 1982
- Agency/Brokerage:
- Brian Kitchens
Vermont Real Estate Company - Bedrooms:
- 3
- Total Baths:
- 2
- Sq. Ft. (Total):
- 1266
- Tax Year:
- 2024
- Taxes:
- $5, 364
- Association Fees:
Experience the perfect blend of comfort and convenience in this pristine three-bedroom, two-bathroom townhouse with a versatile bonus loft space. The open-concept design boasts soaring vaulted ceilings and stunning, private views that make every room feel expansive and bright. The beautifully renovated kitchen features modern appliances, sleek counter tops, and custom cabinetry, creating a perfect space for both cooking and entertaining. Relax by the fire in your spacious living room, where floor-to-ceiling windows frame the natural beauty outside. Seamlessly extend your living space to the outdoors with a large, private patio-ideal for enjoying peaceful moments in nature. The primary suite is a serene retreat with vaulted ceilings, generous closet space, and is adjacent to a luxurious bathroom. Relax in your oversized soaking tub. The well-designed entryway offers plenty of storage for all your gear, with an additional bathroom serving as a convenient transition from outdoor adventures into indoor comfort. Enjoy an inground heated pool making this home a year-round retreat! Located just minutes from world-class skiing at Sugarbush Resorts and Mad River Glen, this home sits along the Mountain Shuttle Loop for easy access to the slopes. Restaurants, shops, and a wealth of mountain amenities are only a stone's throw away, making it the perfect year-round base for your Vermont adventures. Simply turn the key and step into your own mountain oasis. Make this home yours today!
Interior Features
- # Of Stories:
- 3
- Sq. Ft. (Total):
- 1266
- Sq. Ft. (Above Ground):
- 1266
- Sq. Ft. (Below Ground):
- 0
- Sq. Ft. Unfinished:
- 0
- Rooms:
- 6
- Bedrooms:
- 3
- Baths:
- 2
- Interior Desc:
- Cathedral Ceiling, Ceiling Fan, Dining Area, Fireplace - Wood, Kitchen Island, Kitchen/Dining, Kitchen/Living, Living/Dining, Natural Light, Natural Woodwork, Skylight, Storage - Indoor, Vaulted Ceiling, Whirlpool Tub, Laundry - 2nd Floor
- Appliances Included:
- Dishwasher, Dryer, Microwave, Refrigerator, Washer, Stove - Electric
- Flooring:
- Carpet, Ceramic Tile, Vinyl
- Heating Cooling Fuel:
- Water Heater:
- Basement Desc:
Exterior Features
- Style of Residence:
- Townhouse
- House Color:
- Time Share:
- No
- Resort:
- Exterior Desc:
- Exterior Details:
- Trash, Garden Space, Patio, Pool - In Ground, Storage
- Amenities/Services:
- Land Desc.:
- Condo Development, Country Setting, Landscaped, Level, Ski Area, Trail/Near Trail, View, Walking Trails, Wooded, Near Golf Course, Near Paths, Near Skiing
- Suitable Land Usage:
- Roof Desc.:
- Metal
- Driveway Desc.:
- Common/Shared, Gravel
- Foundation Desc.:
- Slab - Concrete
- Sewer Desc.:
- Community, Leach Field - On-Site, Shared
- Garage/Parking:
- No
- Garage Spaces:
- 0
- Road Frontage:
- 0
Other Information
- List Date:
- 2025-05-08
- Last Updated:


