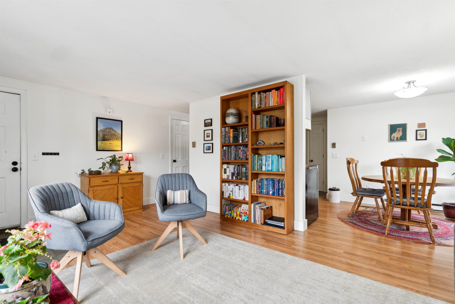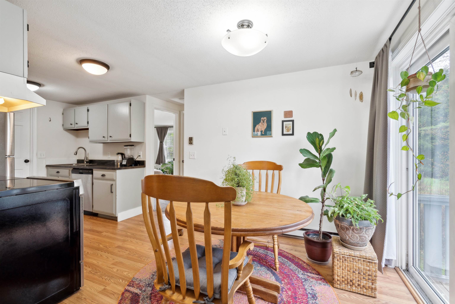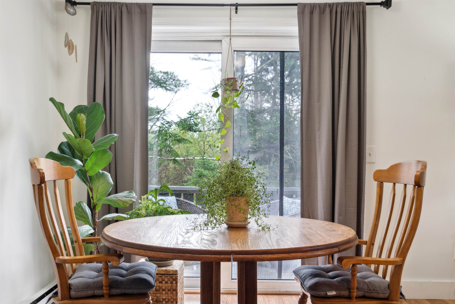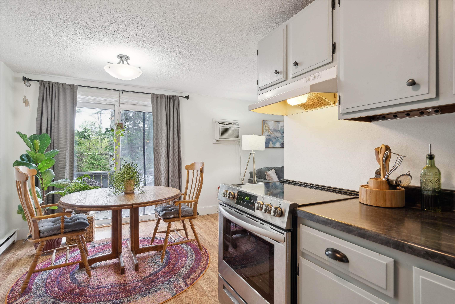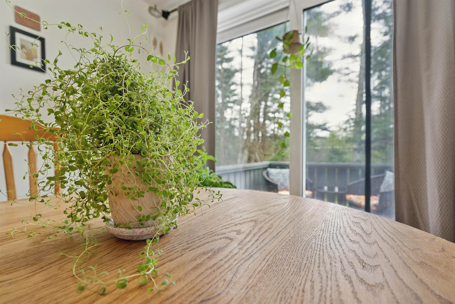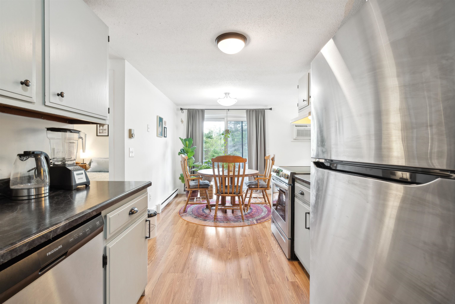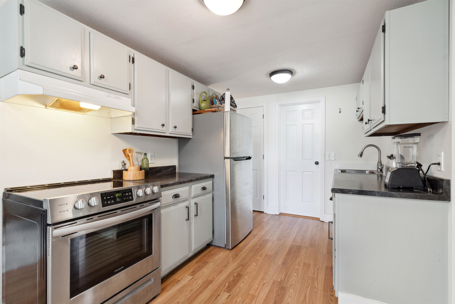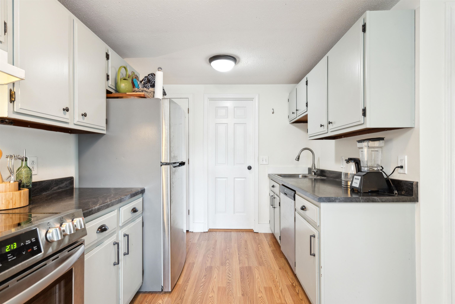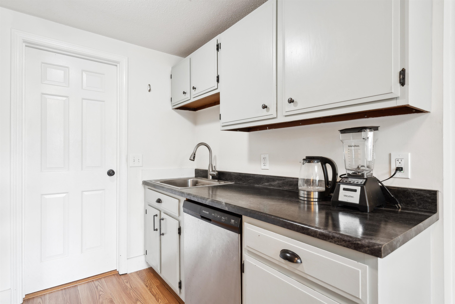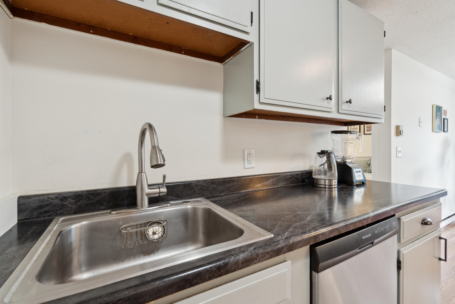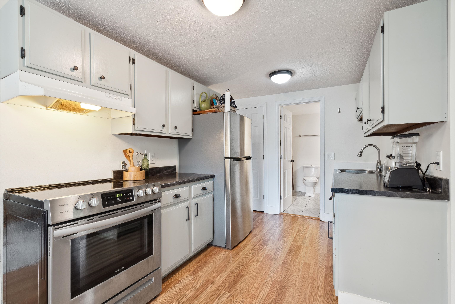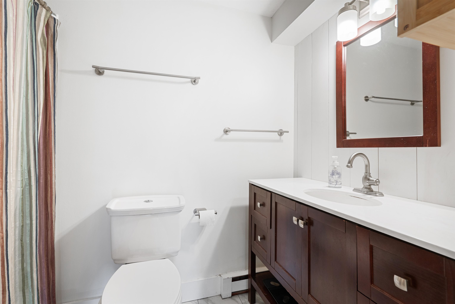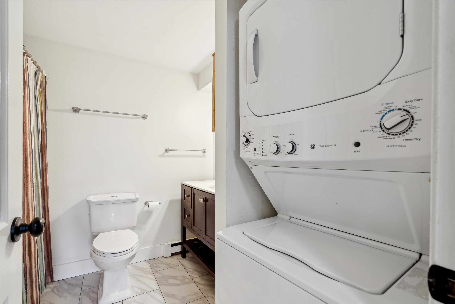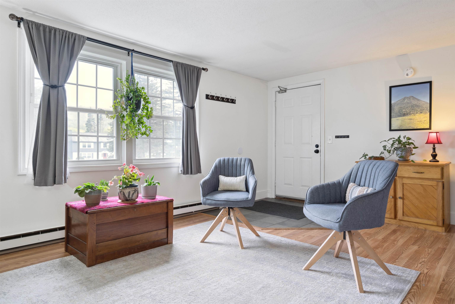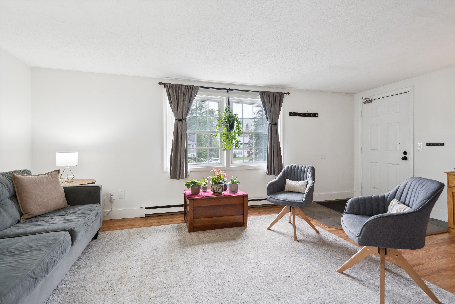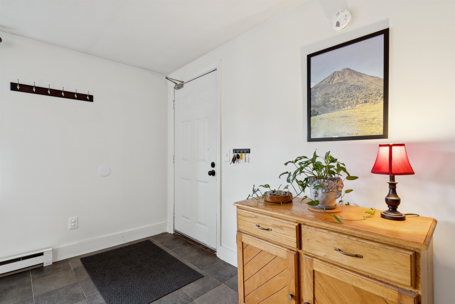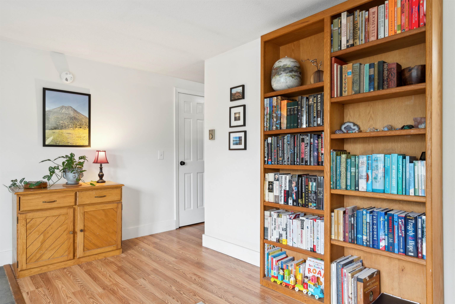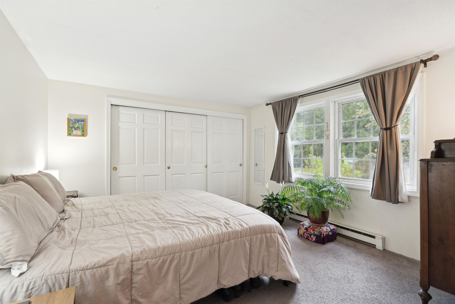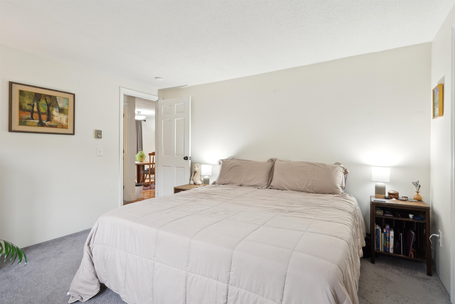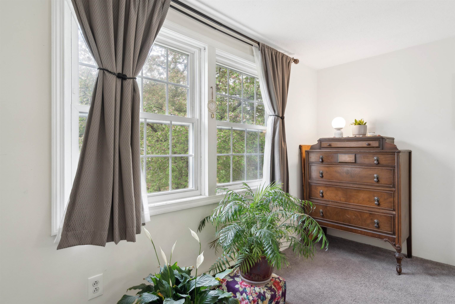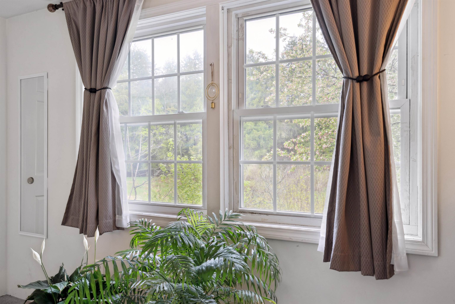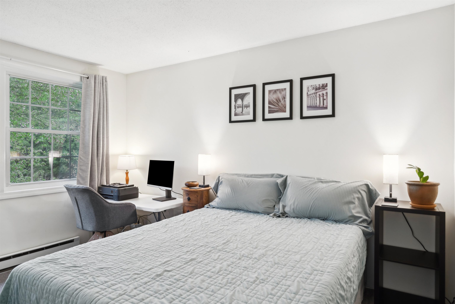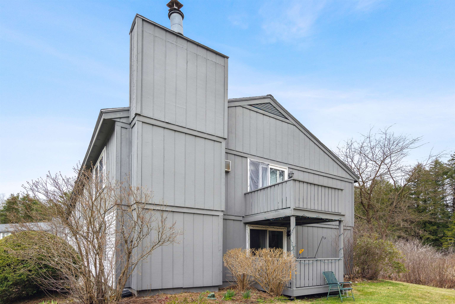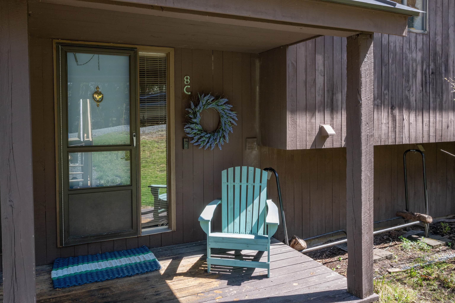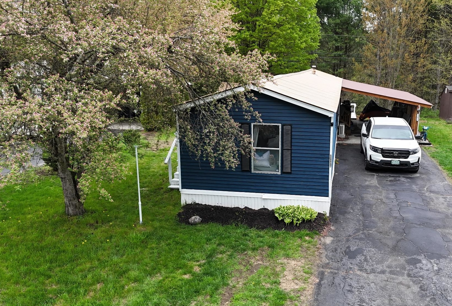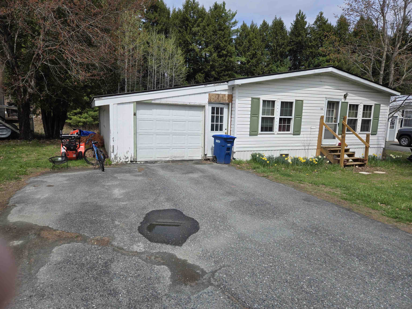1 of 29
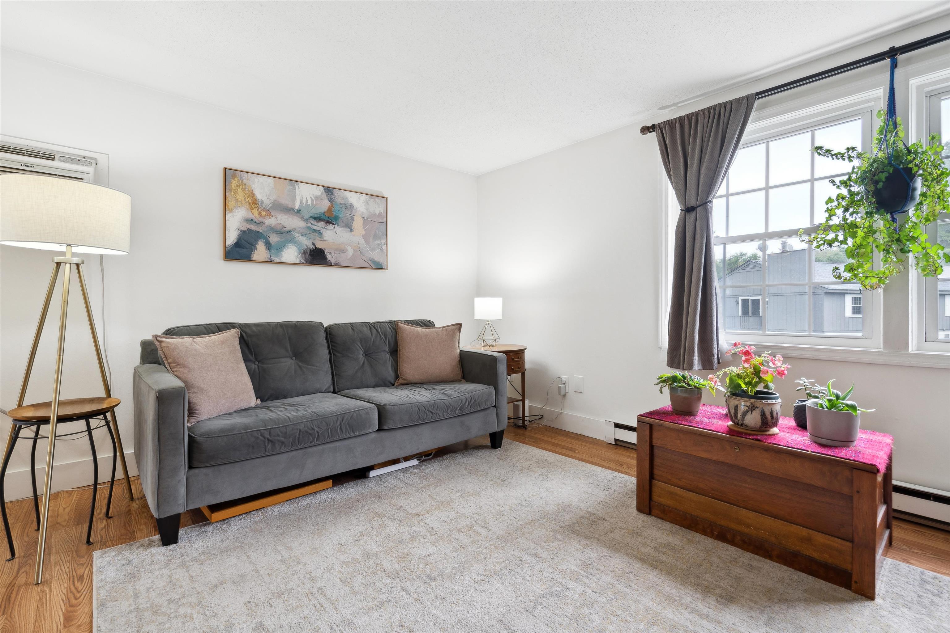
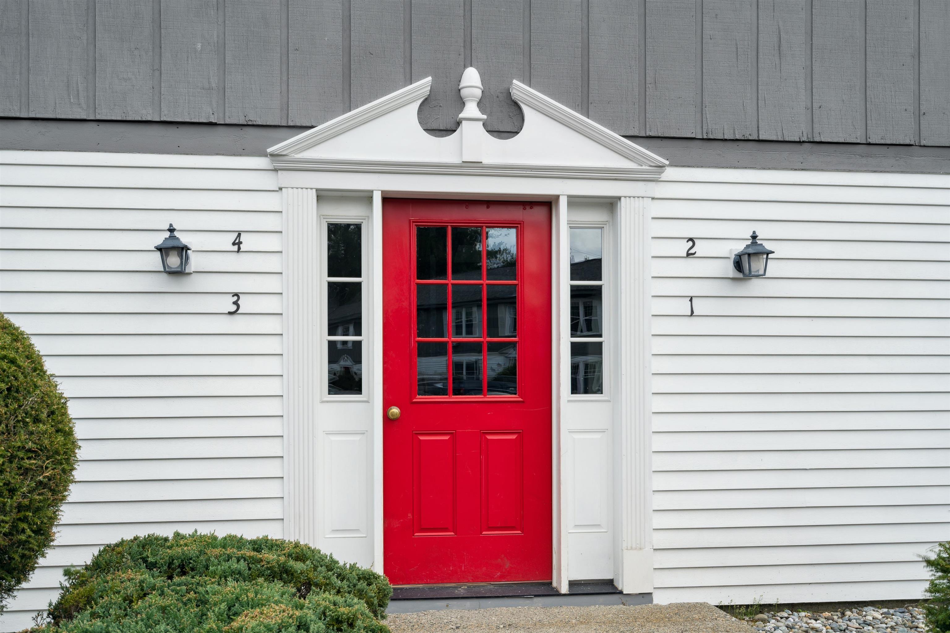
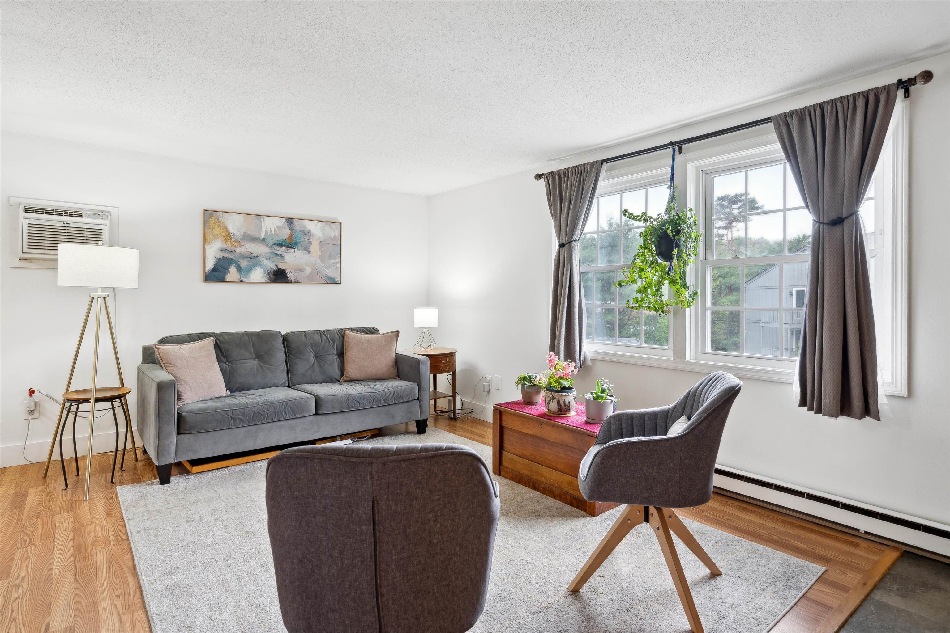
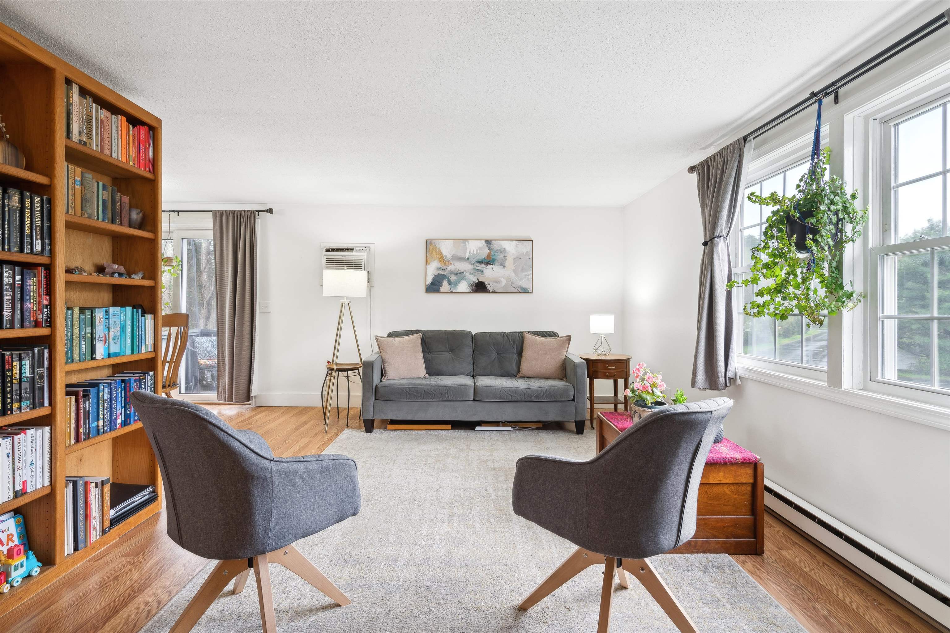
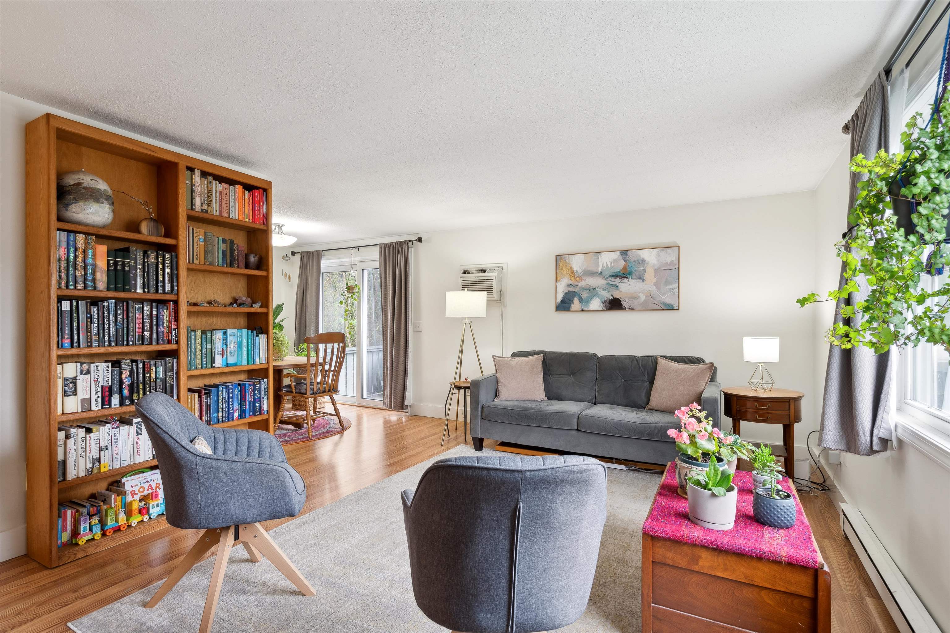
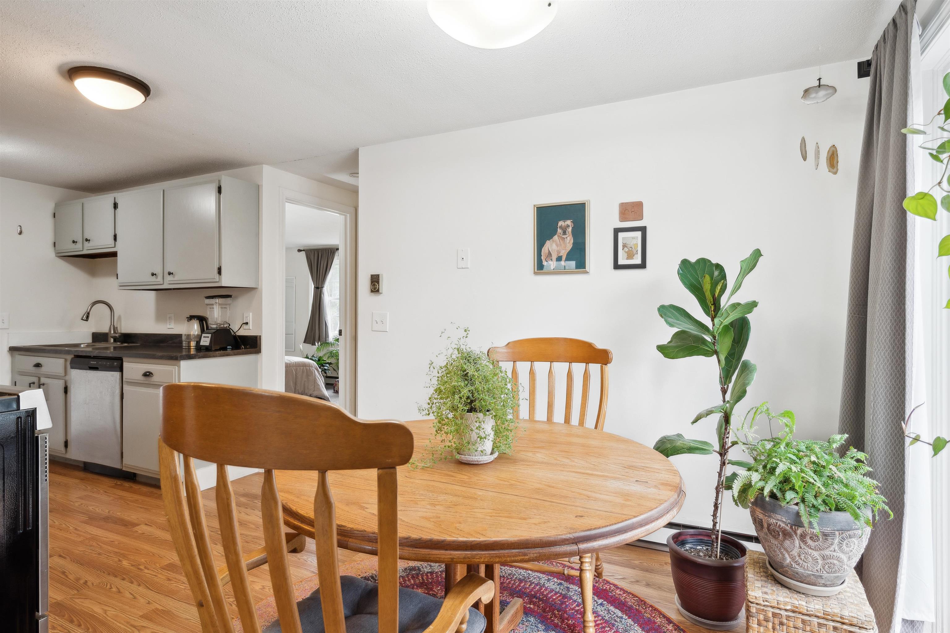
General Property Information
- Property Status:
- Active
- Price:
- $185, 000
- Assessed:
- $0
- Assessed Year:
- County:
- VT-Windsor
- Acres:
- 0.00
- Property Type:
- Condo
- Year Built:
- 1977
- Agency/Brokerage:
- Franchesca Collins
Hall Collins Real Estate Group - Bedrooms:
- 2
- Total Baths:
- 1
- Sq. Ft. (Total):
- 856
- Tax Year:
- 2025
- Taxes:
- $2, 583
- Association Fees:
Showings begin at the Open House on May 11th from 11 AM - 2 PM! Welcome to a well-kept, sun-filled upstairs end-unit offering easy living in the heart of the Upper Valley. This 2-bedroom, 1-bathroom condo features a smart, single-level layout and the convenience of an in-unit washer and dryer. Step out onto your private deck and enjoy peaceful views of the forest and fields—perfect for relaxing or entertaining. Open concept with the dining room and living room connected, and no shared walls for the bedrooms. Located just minutes from Lebanon and Hanover, and just 6.3 miles to Dartmouth Hitchcock Medical Center, this home offers unbeatable access to work, play, and everything in between. Low-maintenance lifestyle and peace of mind - let the condo association take care of exterior maintenance, plowing, trash and landscaping. Whether you're a first-time buyer, downsizer, or investor, this condo is a must-see!
Interior Features
- # Of Stories:
- 1
- Sq. Ft. (Total):
- 856
- Sq. Ft. (Above Ground):
- 856
- Sq. Ft. (Below Ground):
- 0
- Sq. Ft. Unfinished:
- 0
- Rooms:
- 3
- Bedrooms:
- 2
- Baths:
- 1
- Interior Desc:
- Living/Dining, Natural Light
- Appliances Included:
- Dishwasher, Dryer, Range - Electric, Refrigerator, Washer, Water Heater - Electric
- Flooring:
- Carpet, Tile, Vinyl
- Heating Cooling Fuel:
- Water Heater:
- Basement Desc:
Exterior Features
- Style of Residence:
- Apartment Building
- House Color:
- Grey
- Time Share:
- No
- Resort:
- Exterior Desc:
- Exterior Details:
- Deck
- Amenities/Services:
- Land Desc.:
- Level, Neighbor Business, Trail/Near Trail, Near Shopping, Near Hospital, Near School(s)
- Suitable Land Usage:
- Roof Desc.:
- Shingle
- Driveway Desc.:
- Common/Shared
- Foundation Desc.:
- Concrete
- Sewer Desc.:
- Public
- Garage/Parking:
- No
- Garage Spaces:
- 0
- Road Frontage:
- 0
Other Information
- List Date:
- 2025-05-08
- Last Updated:


