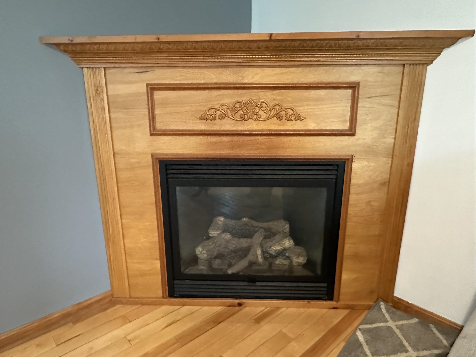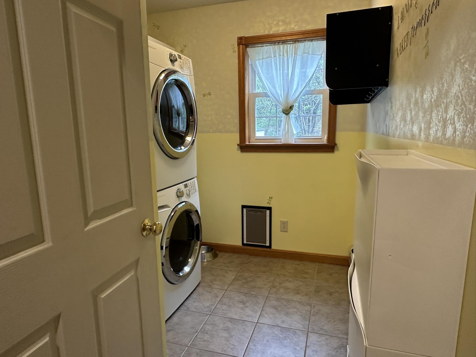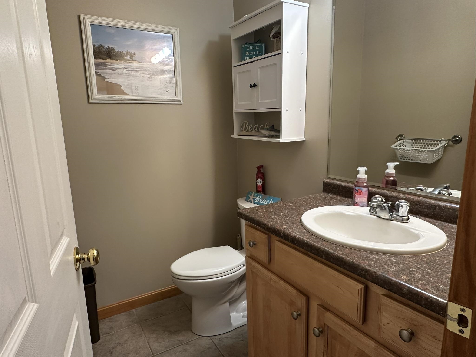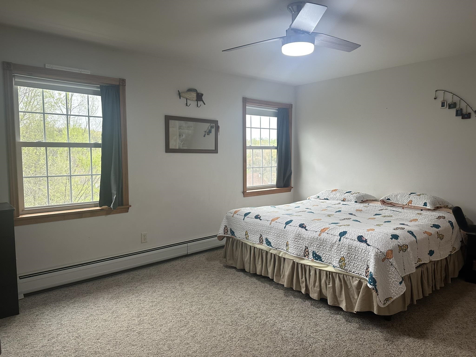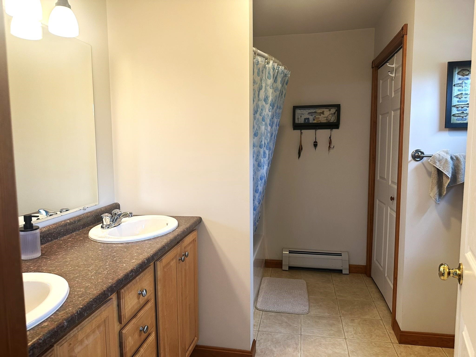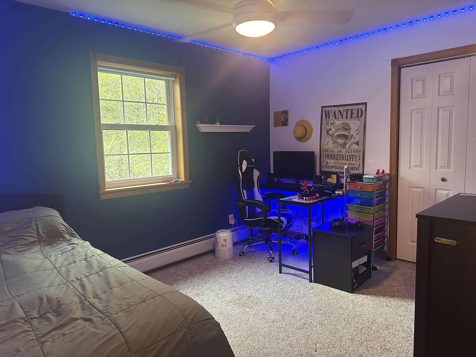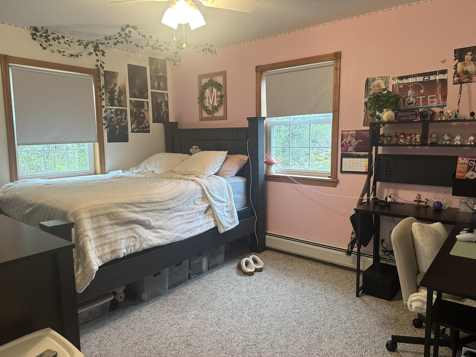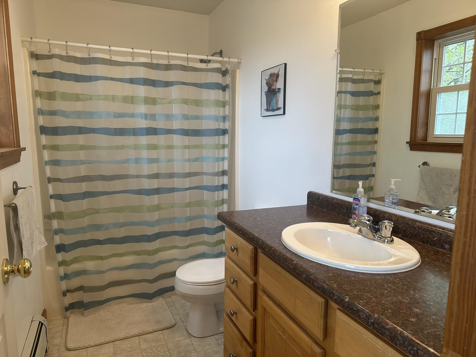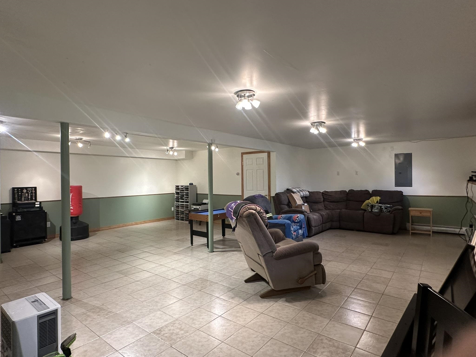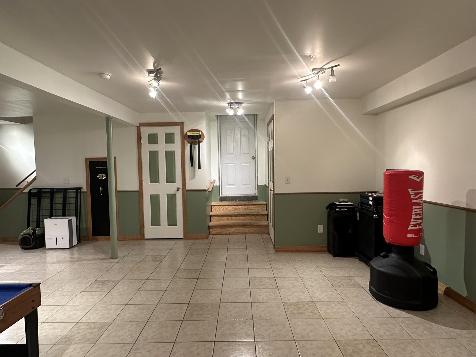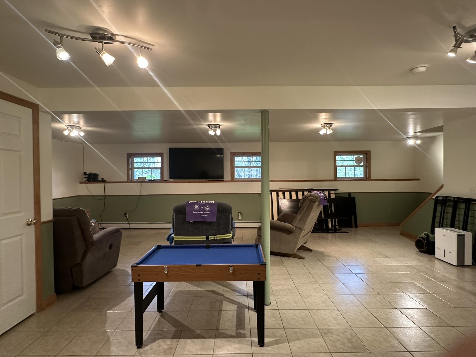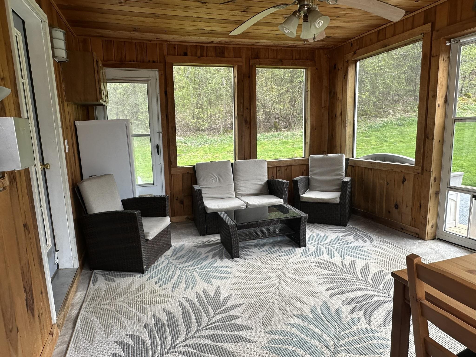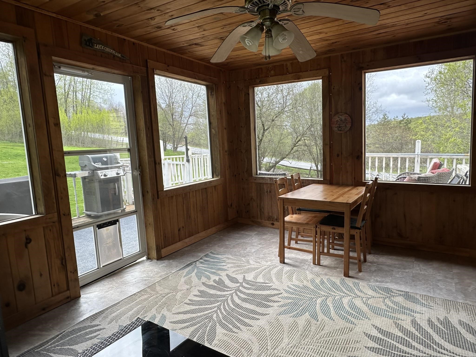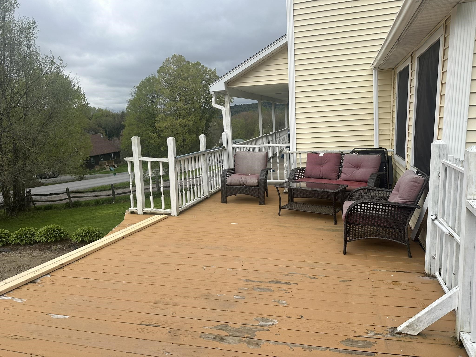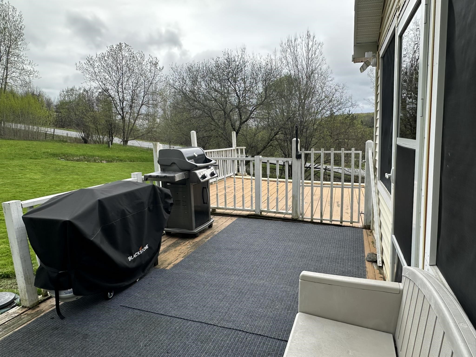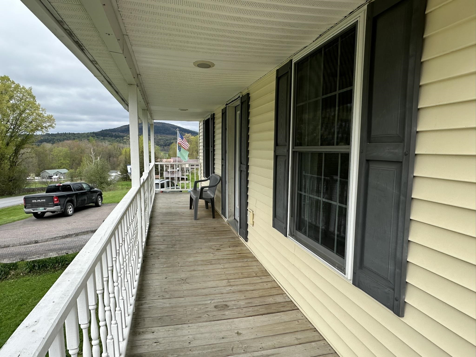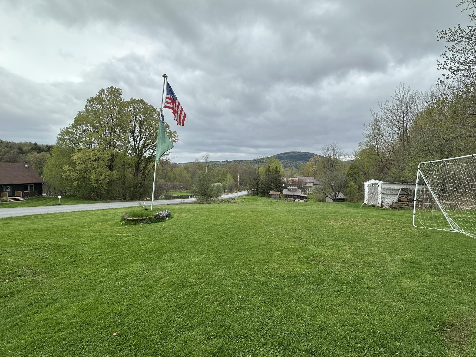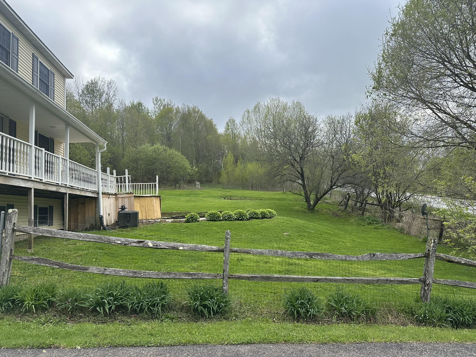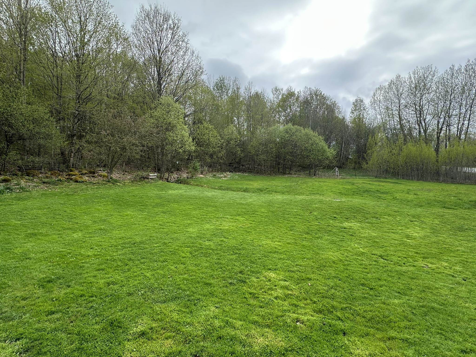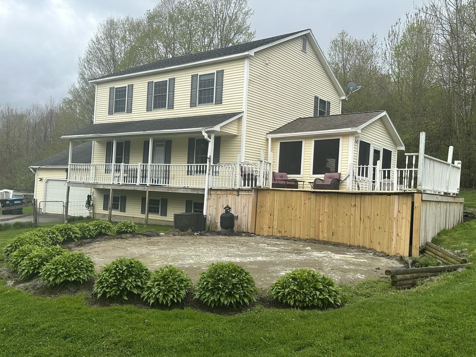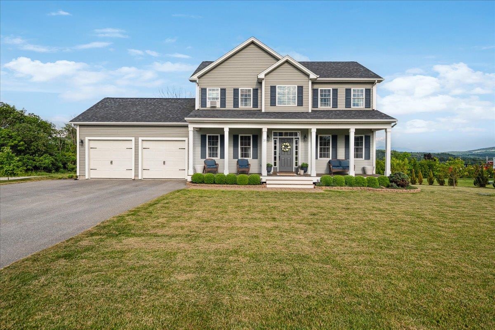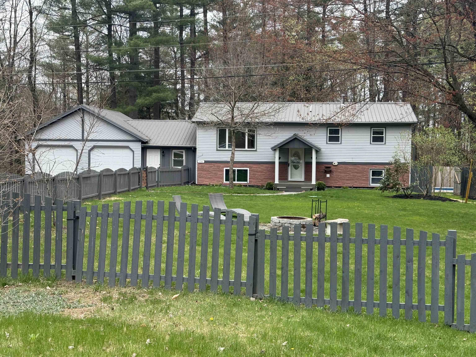1 of 26
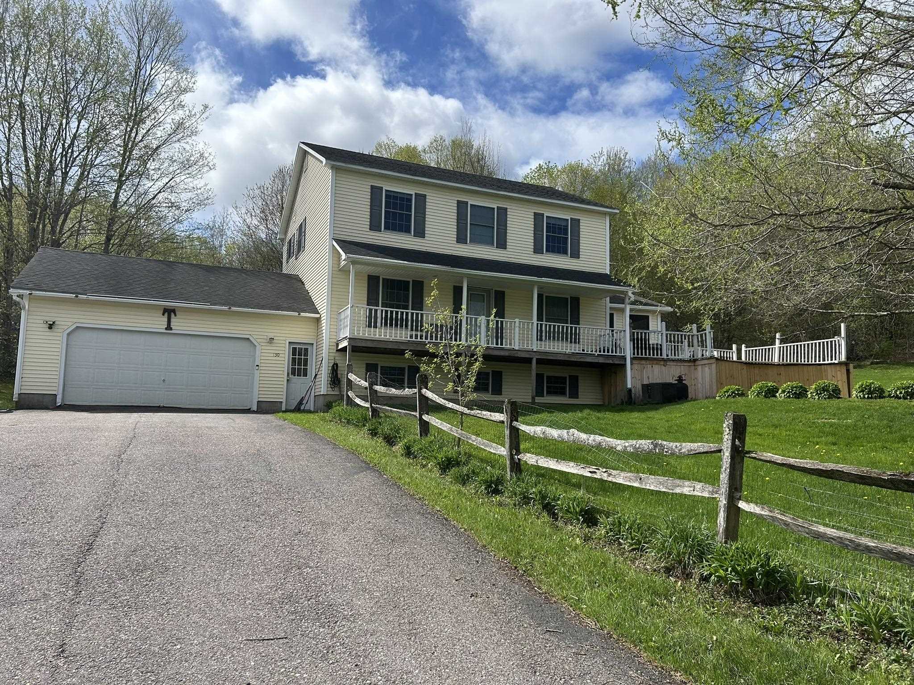
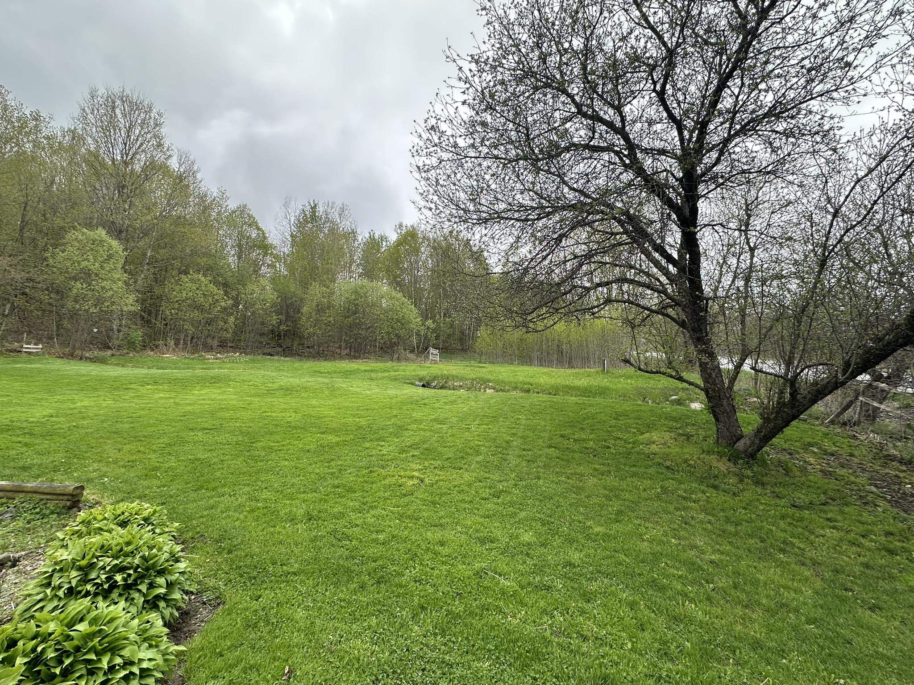
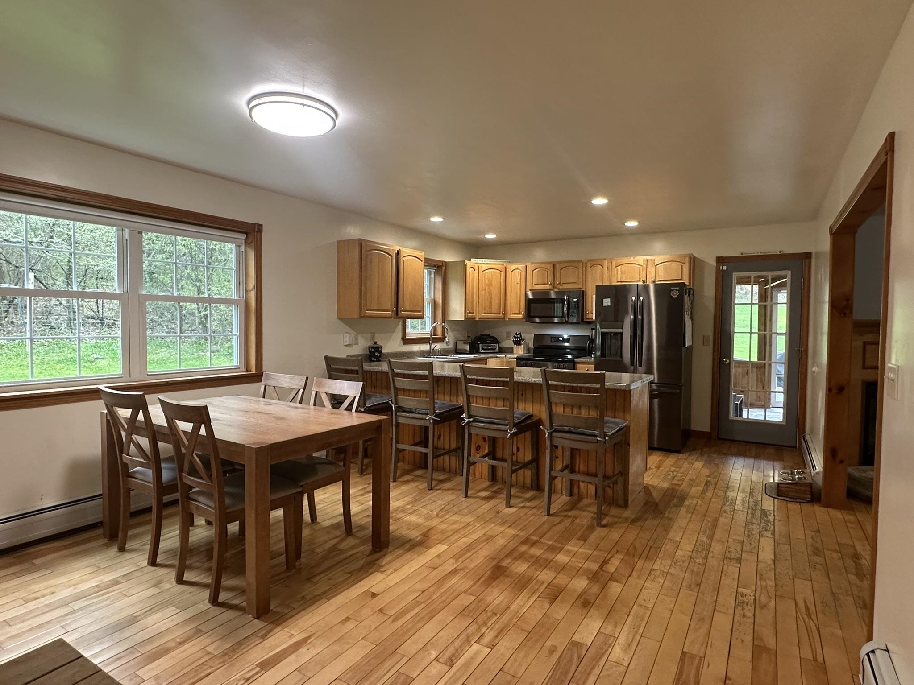
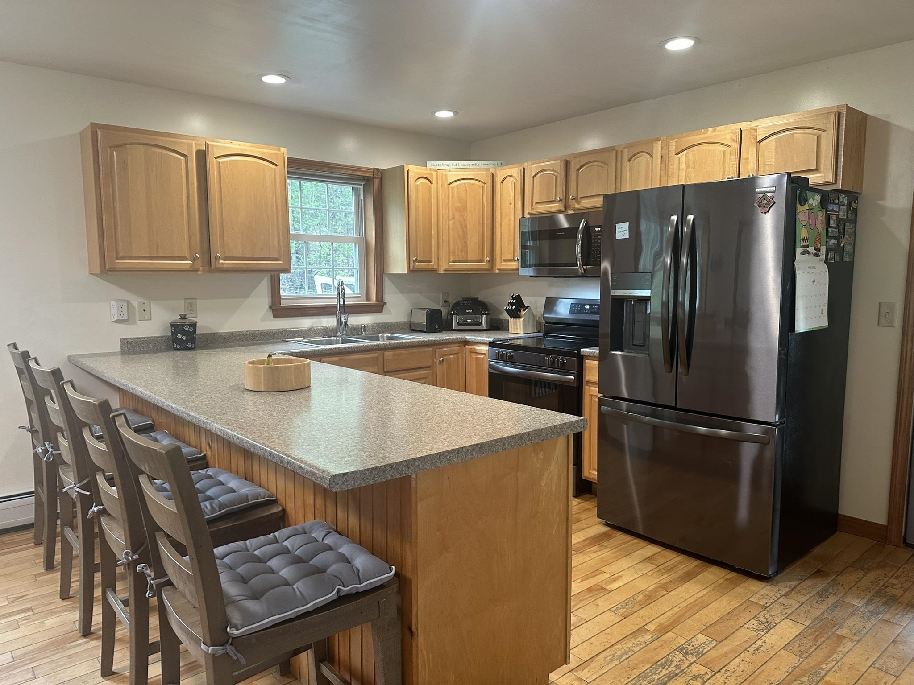
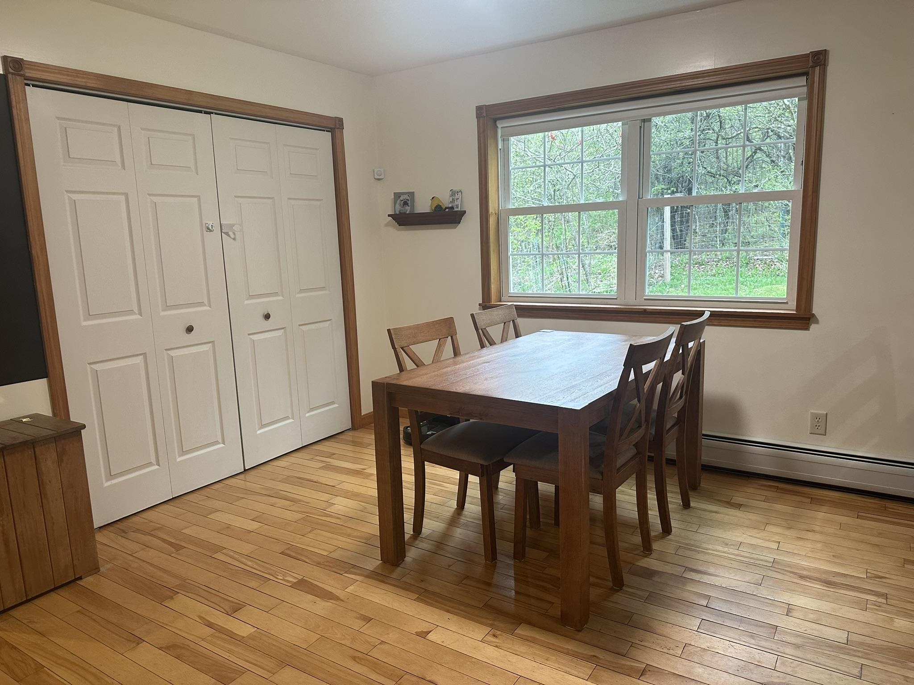
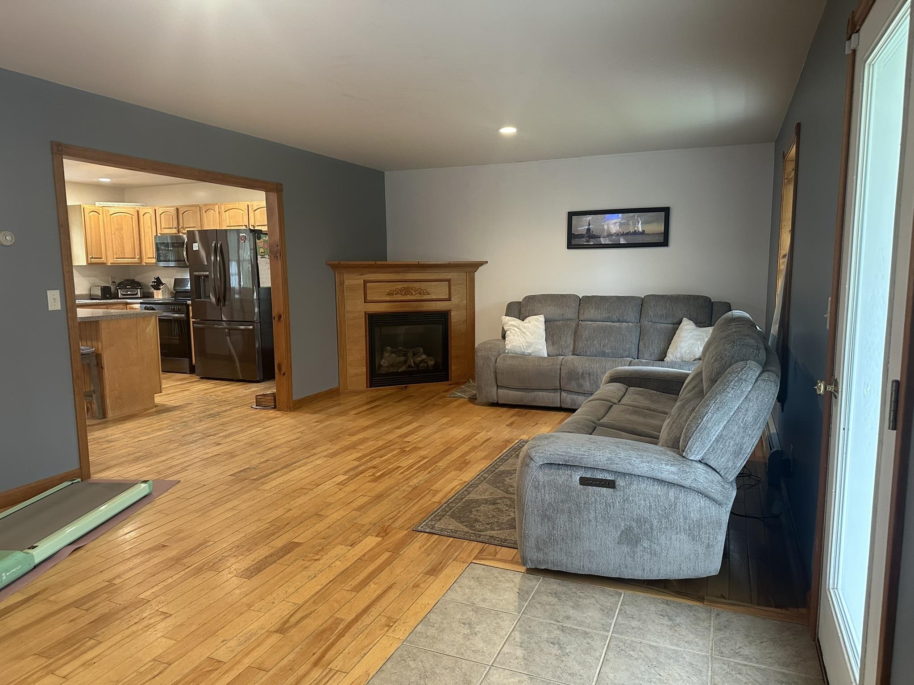
General Property Information
- Property Status:
- Active Under Contract
- Price:
- $529, 000
- Assessed:
- $356, 600
- Assessed Year:
- 2022
- County:
- VT-Franklin
- Acres:
- 4.58
- Property Type:
- Single Family
- Year Built:
- 2006
- Agency/Brokerage:
- Brenda Menard
Choice Real Estate & Property Management - Bedrooms:
- 3
- Total Baths:
- 3
- Sq. Ft. (Total):
- 2492
- Tax Year:
- 2025
- Taxes:
- $6, 543
- Association Fees:
Welcome to this spacious and inviting home that beautifully combines comfort, functionality, and outdoor living. The main floor features a generous kitchen and dining area that flows seamlessly into the living room, where a cozy gas fireplace adds warmth on chilly nights. From here, step out onto the charming front porch—perfect for morning coffee or quiet evenings. Also on the main level are a convenient half bath, a laundry room, and access to the enclosed screened porch with room for relaxing and enjoying a meal or card game. This space opens onto a sunny deck—ideal for BBQs and gatherings. Just beyond, a well-established area is ready for you to install a new above-ground pool. Upstairs, the primary bedroom provides a peaceful retreat with a walk-in closet and full bath. Two additional bedrooms and another full bath complete this level. The finished basement adds versatility, offering tile flooring, windows that fill the space with natural light, and direct garage access—perfect for a home office, gym, or media room. Outdoors, enjoy spacious lawn areas great for gardening, play, or relaxation. A large portion of the yard is fully fenced, providing added peace of mind. Situated on a town-maintained paved road in a country setting, yet just minutes from the town center, this home offers the perfect blend of indoor comfort and outdoor enjoyment.
Interior Features
- # Of Stories:
- 2
- Sq. Ft. (Total):
- 2492
- Sq. Ft. (Above Ground):
- 1792
- Sq. Ft. (Below Ground):
- 700
- Sq. Ft. Unfinished:
- 196
- Rooms:
- 10
- Bedrooms:
- 3
- Baths:
- 3
- Interior Desc:
- Dining Area, Fireplace - Gas, Kitchen/Dining, Laundry Hook-ups, Primary BR w/ BA, Natural Light, Walk-in Closet, Laundry - 1st Floor
- Appliances Included:
- Dishwasher, Dryer, Freezer, Microwave, Range - Electric, Refrigerator, Washer, Water Heater - Off Boiler, Water Heater - Owned, Water Heater - Tank
- Flooring:
- Carpet, Hardwood, Tile
- Heating Cooling Fuel:
- Water Heater:
- Basement Desc:
- Climate Controlled, Finished, Full, Other, Stairs - Interior, Storage Space, Interior Access
Exterior Features
- Style of Residence:
- New Englander, w/Addition
- House Color:
- Yellow
- Time Share:
- No
- Resort:
- No
- Exterior Desc:
- Exterior Details:
- Deck, Fence - Partial, Garden Space, Natural Shade, Porch - Covered, Porch - Enclosed, Porch - Screened, Storage
- Amenities/Services:
- Land Desc.:
- Country Setting, Landscaped, Level, Open, Other, Sloping, Stream, Wooded
- Suitable Land Usage:
- Residential
- Roof Desc.:
- Shingle - Asphalt
- Driveway Desc.:
- Paved
- Foundation Desc.:
- Poured Concrete
- Sewer Desc.:
- Alternative System, Private, Septic Design Available, Septic
- Garage/Parking:
- Yes
- Garage Spaces:
- 2
- Road Frontage:
- 450
Other Information
- List Date:
- 2025-05-08
- Last Updated:


