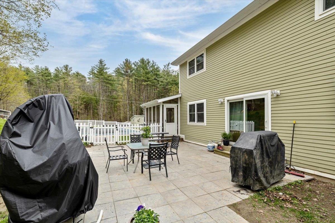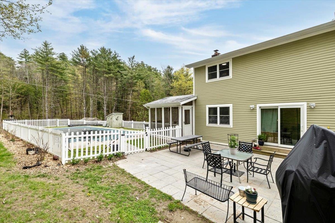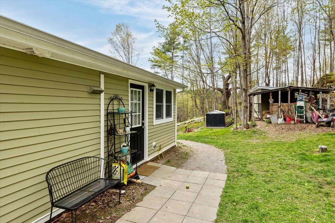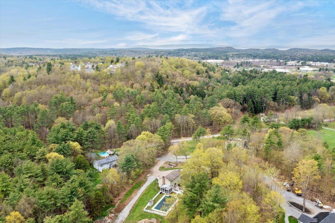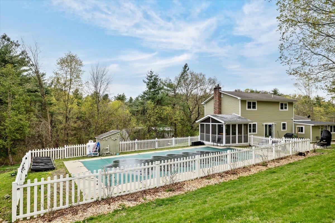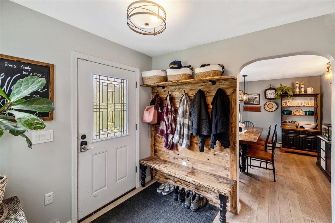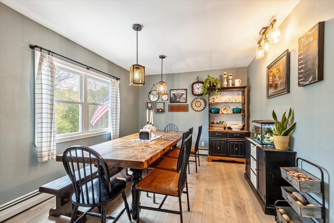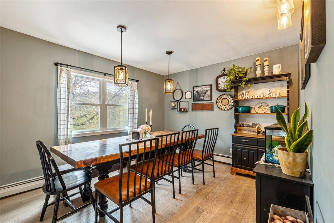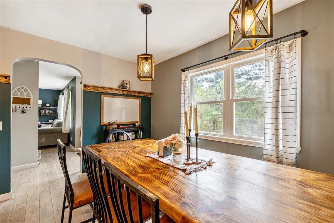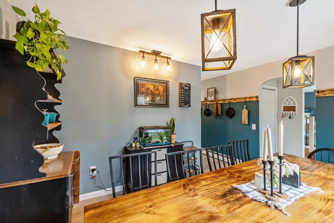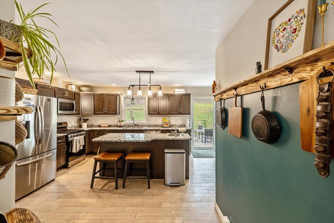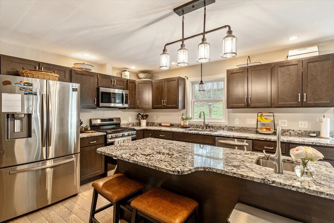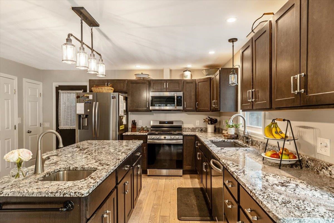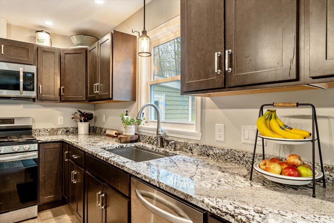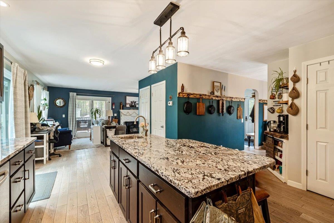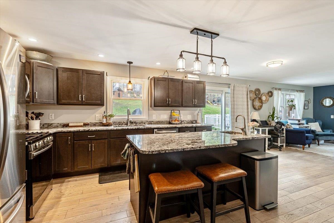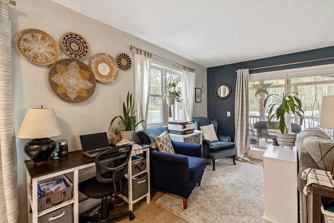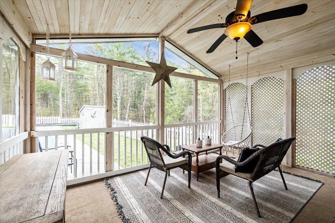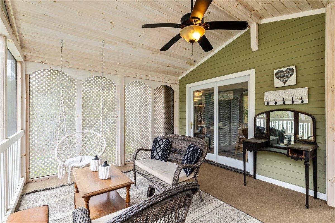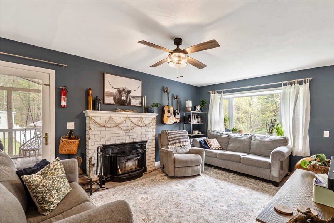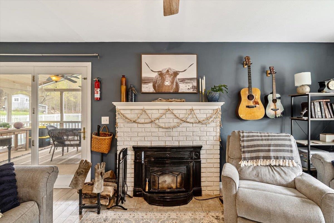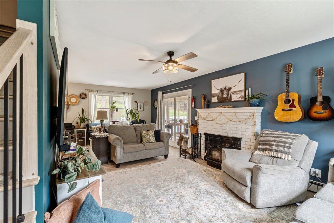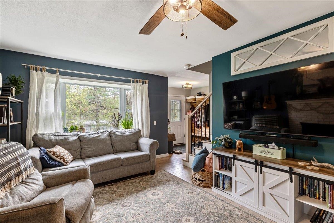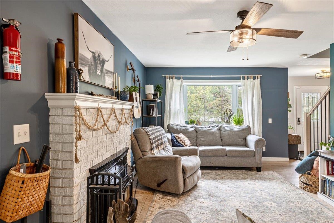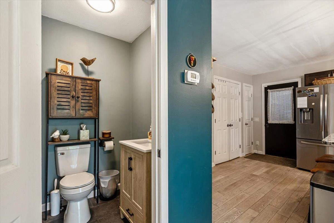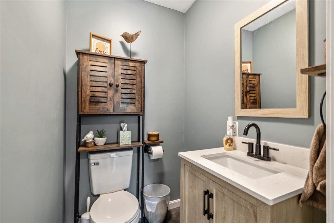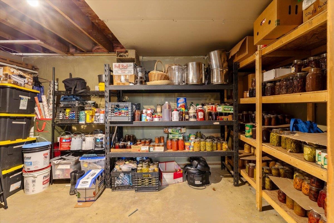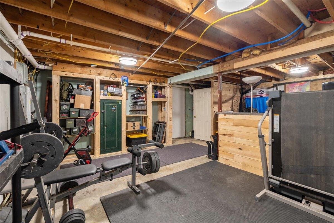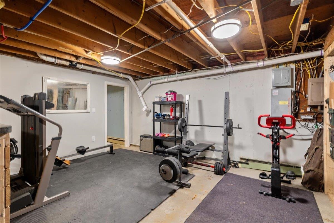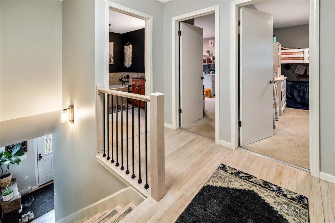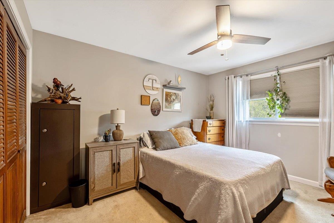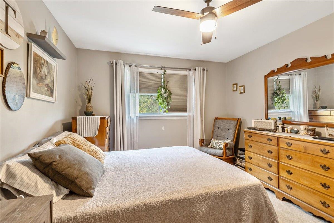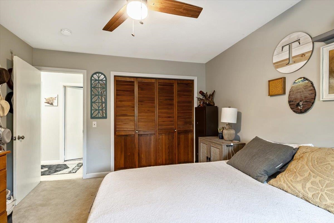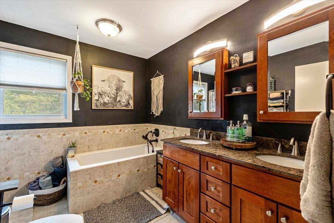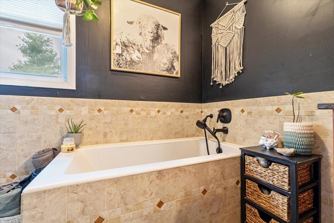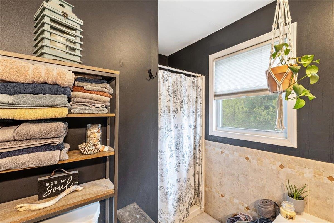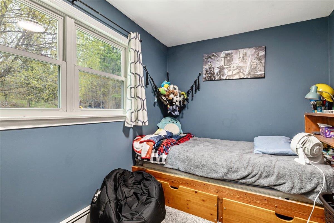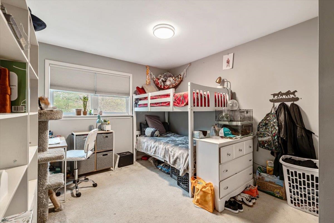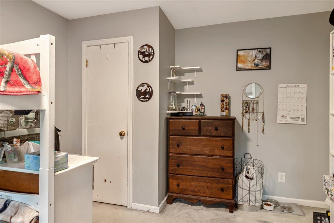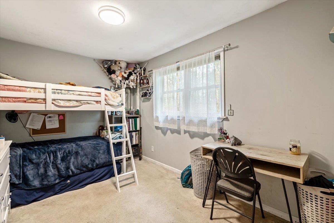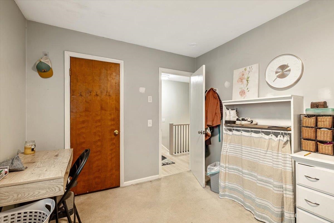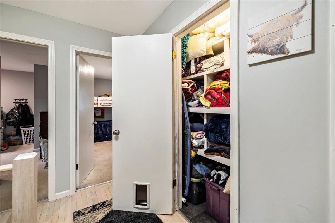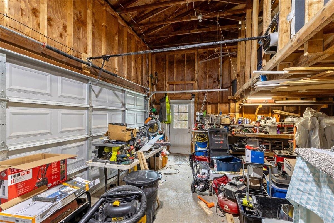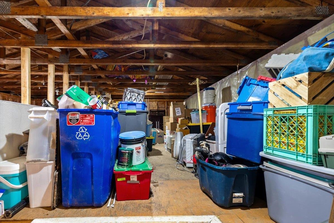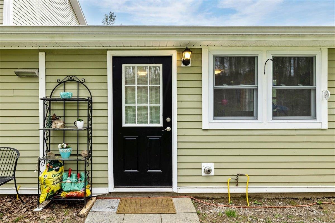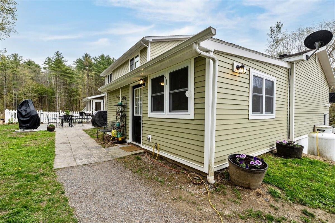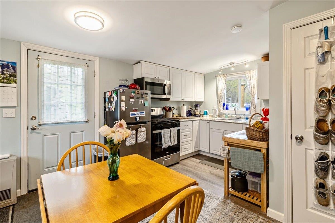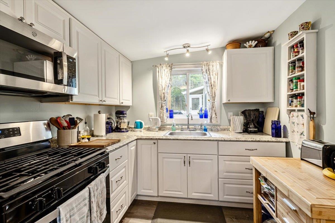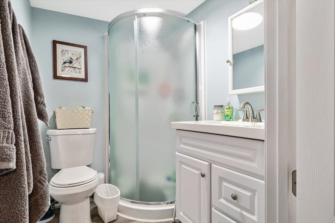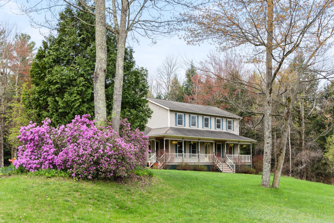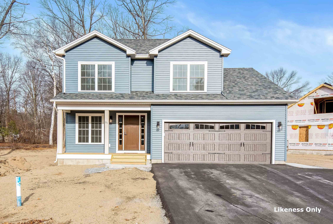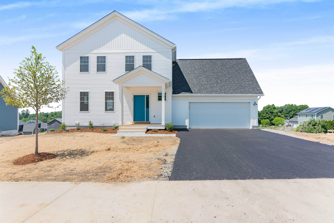1 of 56
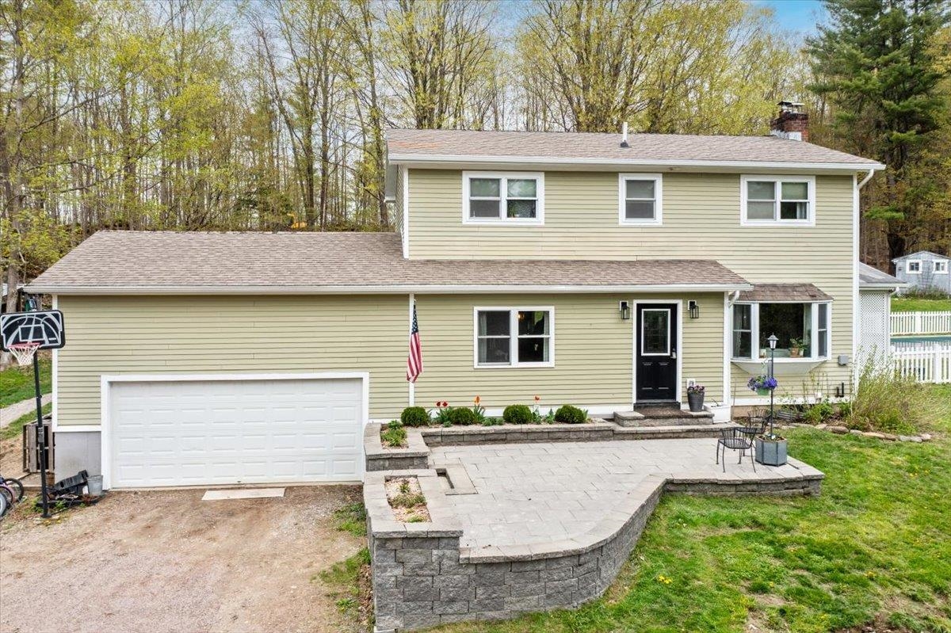
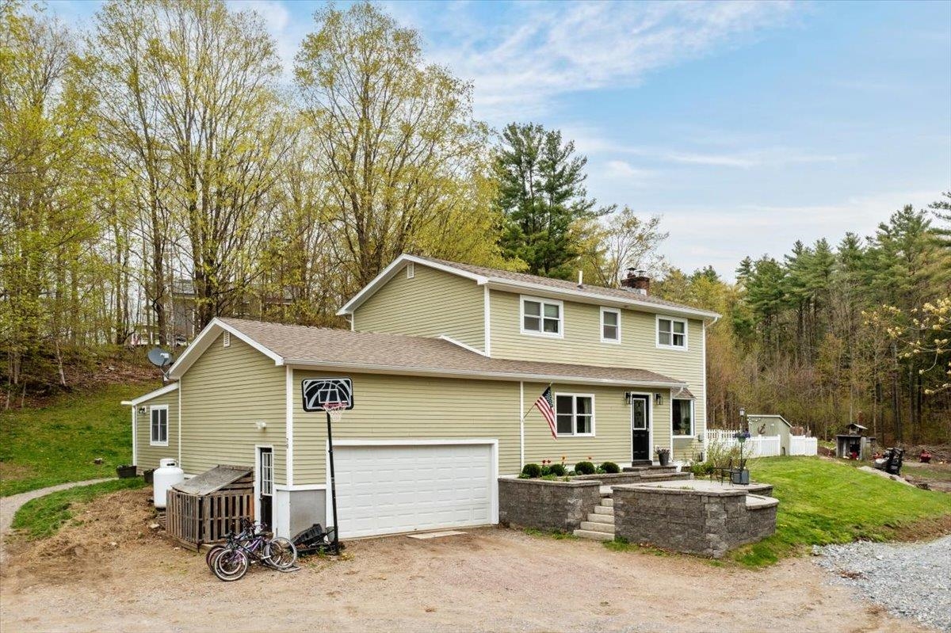
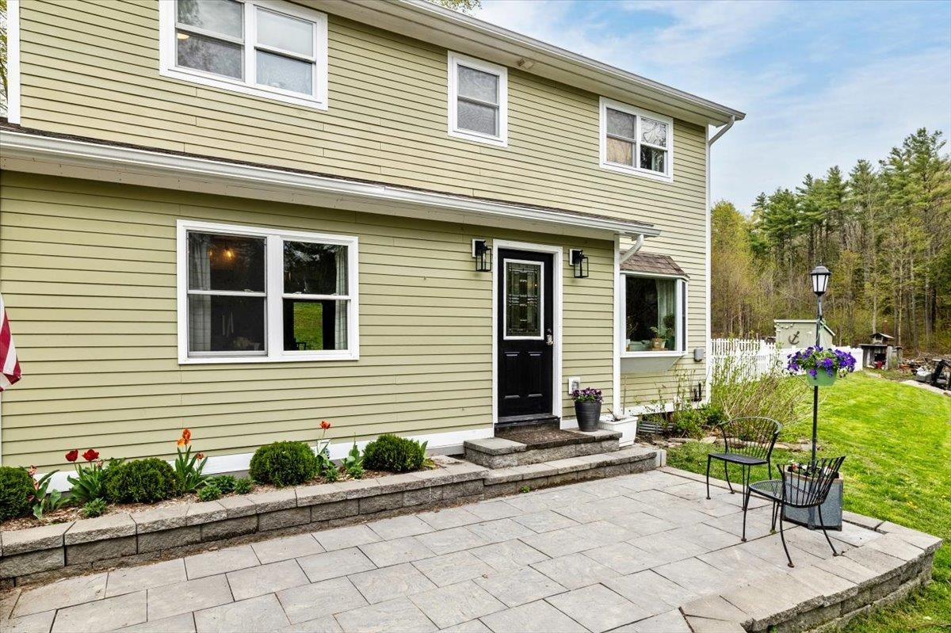
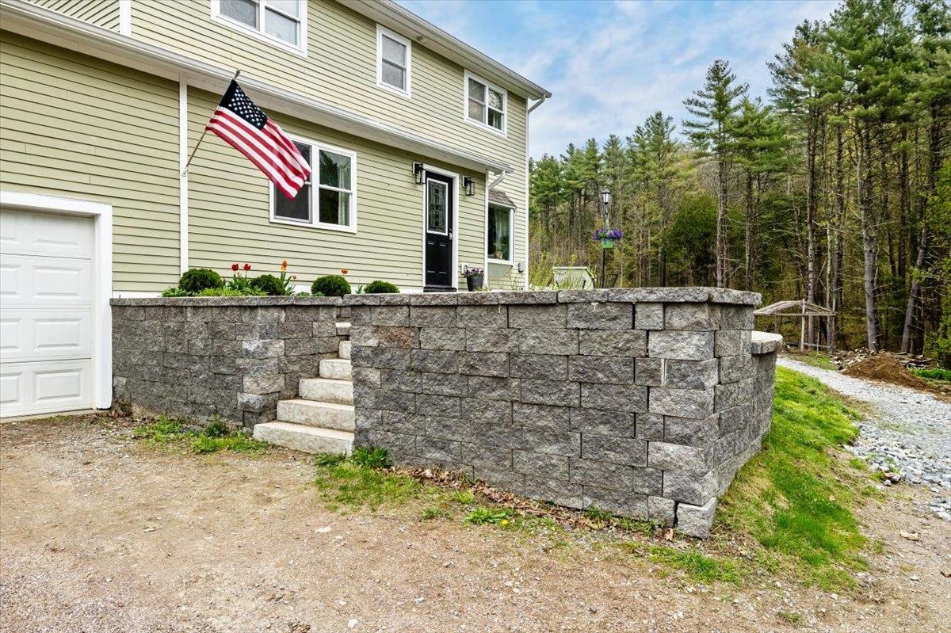
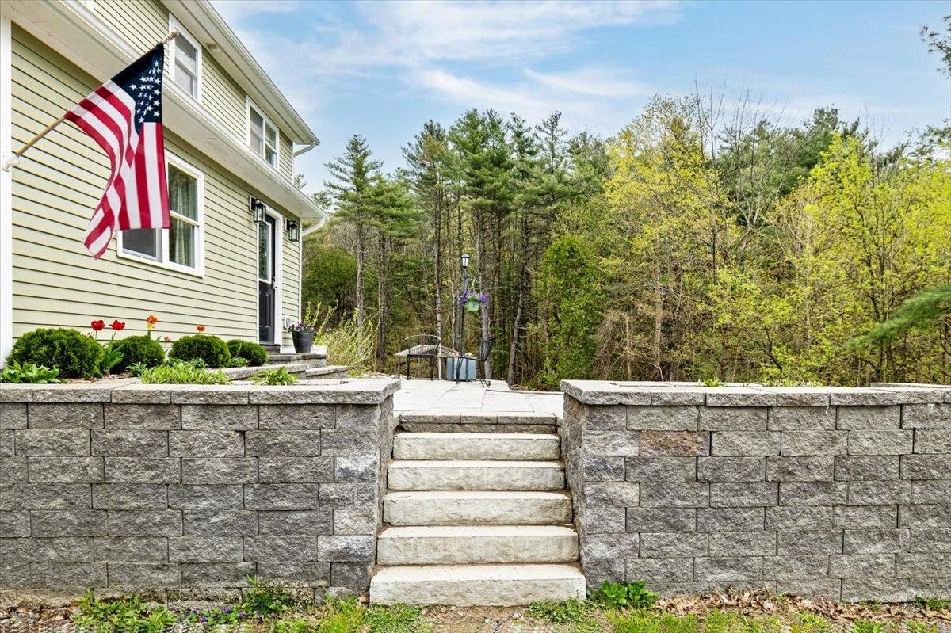
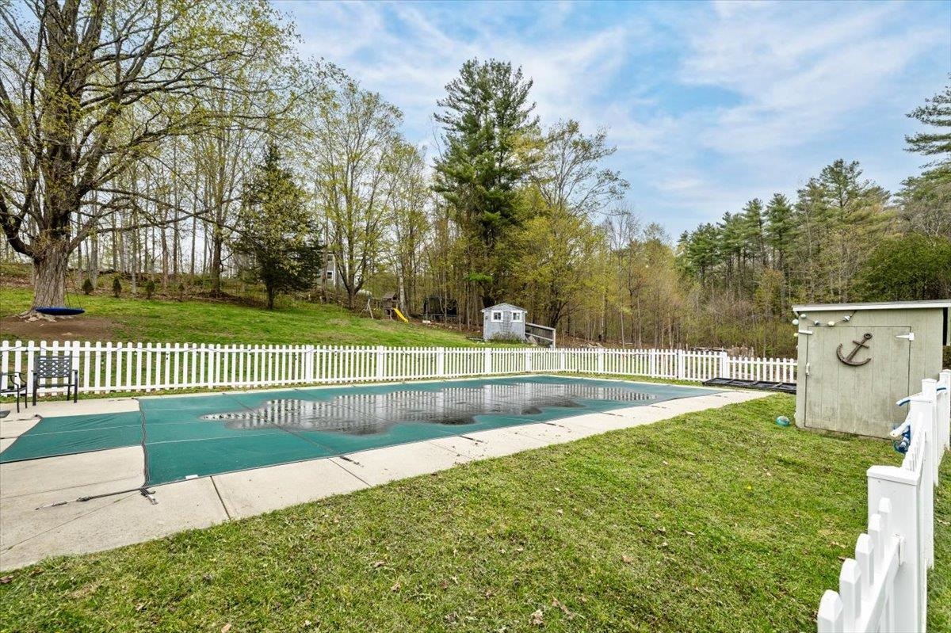
General Property Information
- Property Status:
- Active
- Price:
- $589, 900
- Assessed:
- $0
- Assessed Year:
- County:
- VT-Chittenden
- Acres:
- 3.21
- Property Type:
- Single Family
- Year Built:
- 1974
- Agency/Brokerage:
- Kase Long
EXP Realty - Bedrooms:
- 5
- Total Baths:
- 3
- Sq. Ft. (Total):
- 2024
- Tax Year:
- 2023
- Taxes:
- $7, 497
- Association Fees:
Nestled on a secluded 3.2-acre wooded lot at the end of a peaceful road in Milton, this charming Colonial offers serene country living with convenient access to nearby amenities. The property boasts the significant advantage of an accessory dwelling unit, presenting exciting possibilities for extended family, guest accommodations, or even generating rental income, adding considerable value and flexibility. The heart of the main residence is a bright and well-equipped kitchen, designed for culinary enthusiasts with modern stainless steel appliances, elegant granite countertops, and a convenient prep sink. Imagine creating delicious meals in this inviting space. Adjacent to the main living area, discover the delightful three-season room, a tranquil haven perfect for enjoying the beauty of each passing season while overlooking the private grounds. Imagine relaxing here with morning coffee or unwinding in the evening breeze. Beyond the welcoming interiors, the expansive grounds provide a private sanctuary for outdoor enjoyment. Explore established walking trails through the woods, or take advantage of direct access to the VAST trail system for winter adventures. Summer days invite relaxation by the in-ground pool or gatherings on the screened porch. With its prime location just minutes from I-89 and a short drive to Burlington, this property, complete with a valuable accessory dwelling unit and a well-appointed kitchen, offers a unique and flexible lifestyle opportunity.
Interior Features
- # Of Stories:
- 2
- Sq. Ft. (Total):
- 2024
- Sq. Ft. (Above Ground):
- 2024
- Sq. Ft. (Below Ground):
- 0
- Sq. Ft. Unfinished:
- 816
- Rooms:
- 17
- Bedrooms:
- 5
- Baths:
- 3
- Interior Desc:
- Ceiling Fan, Fireplace - Wood, In-Law/Accessory Dwelling, Kitchen Island, Window Treatment, Wood Stove Insert, Laundry - Basement
- Appliances Included:
- Dishwasher, Dryer, Range Hood, Refrigerator, Stove - Electric
- Flooring:
- Carpet, Tile, Wood
- Heating Cooling Fuel:
- Water Heater:
- Basement Desc:
- Partially Finished
Exterior Features
- Style of Residence:
- Colonial
- House Color:
- Time Share:
- No
- Resort:
- Exterior Desc:
- Exterior Details:
- Garden Space, Gazebo, Natural Shade, Patio, Pool - In Ground, Porch - Covered, Porch - Screened, Shed, Storage, Poultry Coop
- Amenities/Services:
- Land Desc.:
- Country Setting, Hilly, Recreational, Secluded, Sloping, Trail/Near Trail, Walking Trails, Wooded, Near Shopping, Near Snowmobile Trails, Near ATV Trail, Near School(s)
- Suitable Land Usage:
- Roof Desc.:
- Shingle - Asphalt
- Driveway Desc.:
- Dirt, Gravel
- Foundation Desc.:
- Concrete
- Sewer Desc.:
- 1000 Gallon, Septic
- Garage/Parking:
- Yes
- Garage Spaces:
- 2
- Road Frontage:
- 0
Other Information
- List Date:
- 2025-05-09
- Last Updated:


