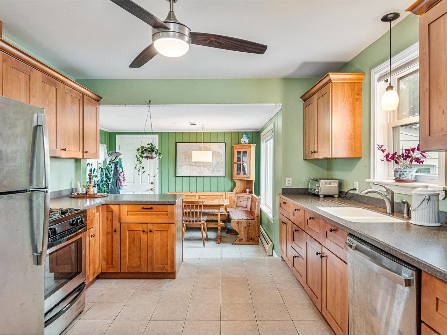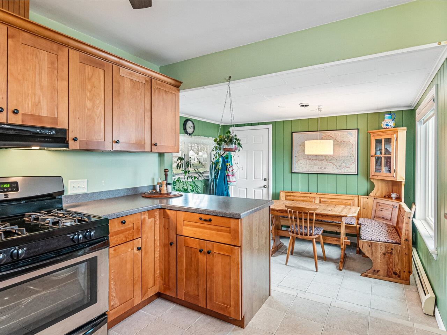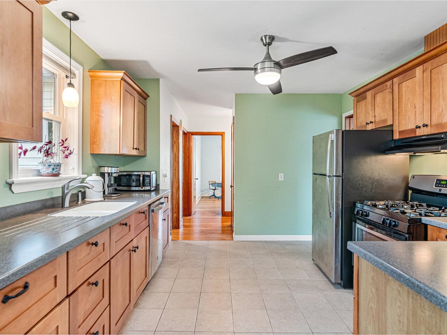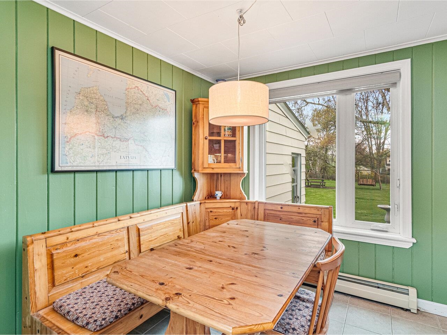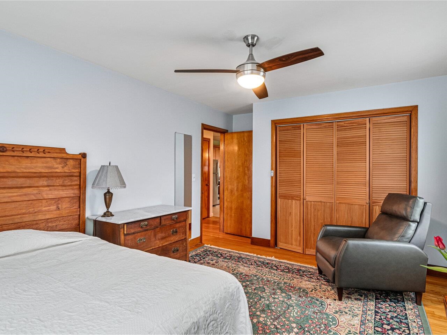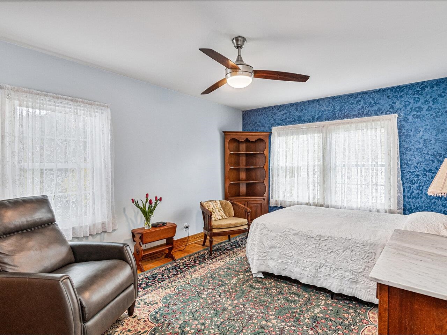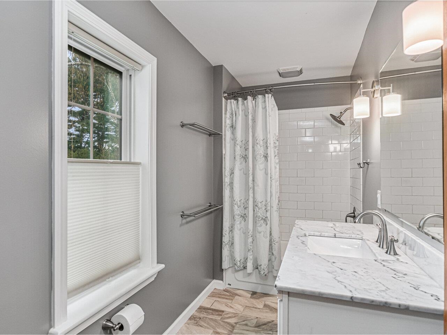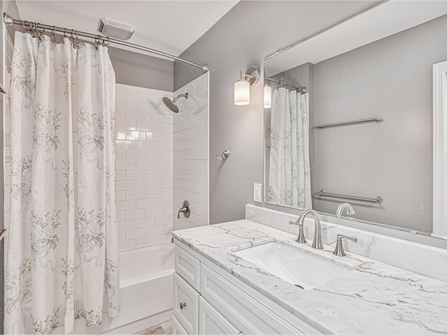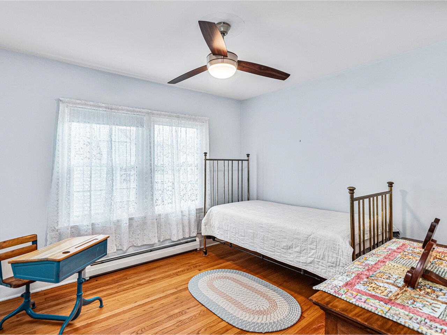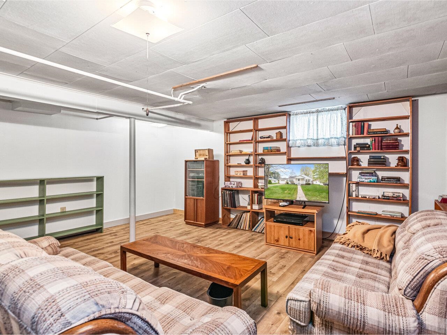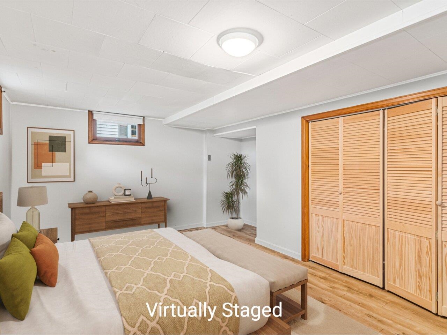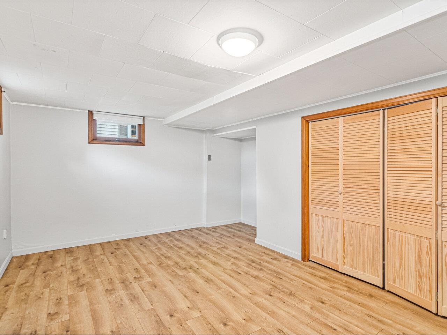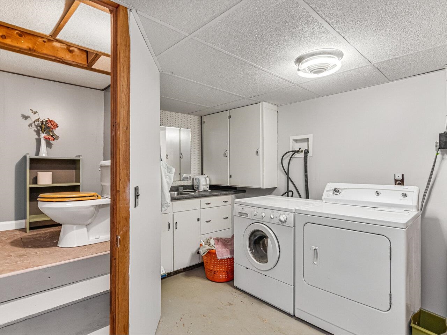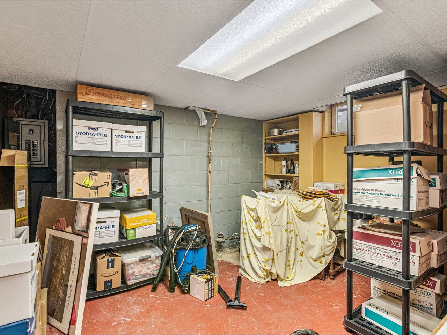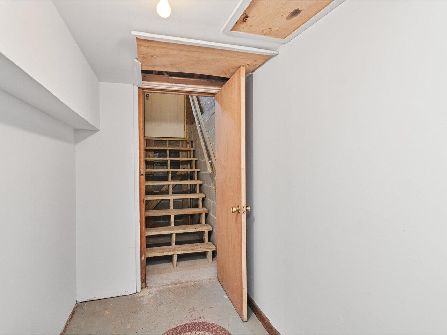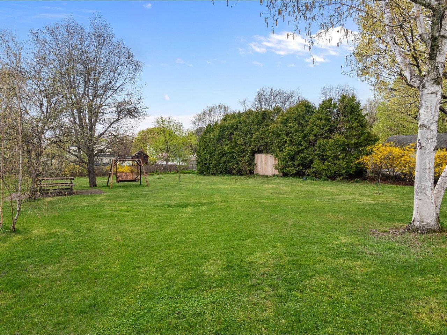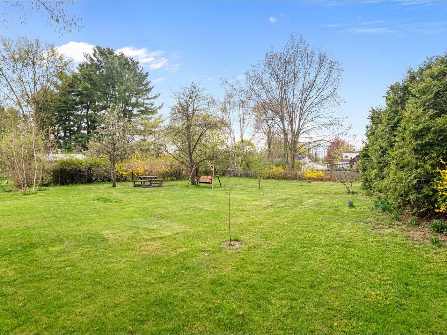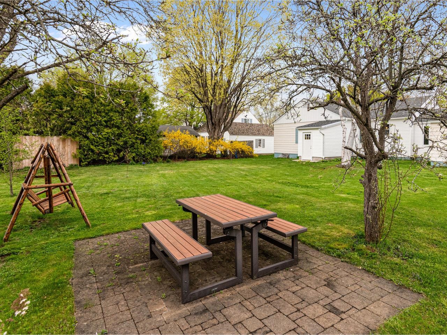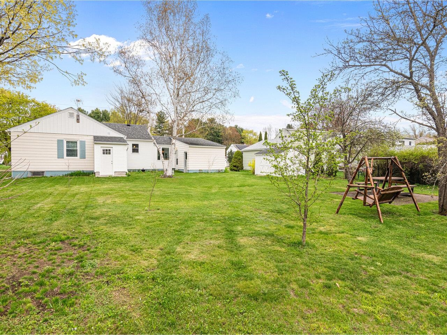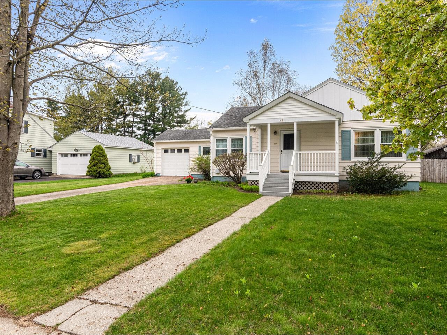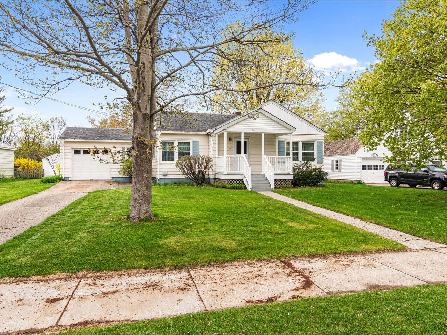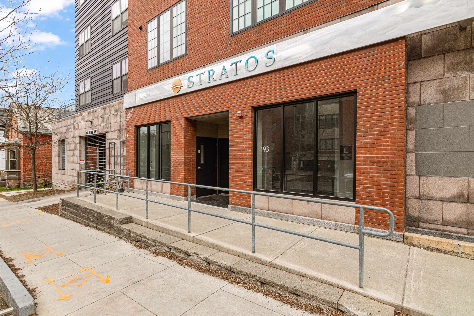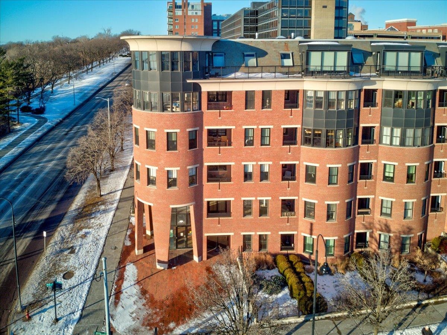1 of 27
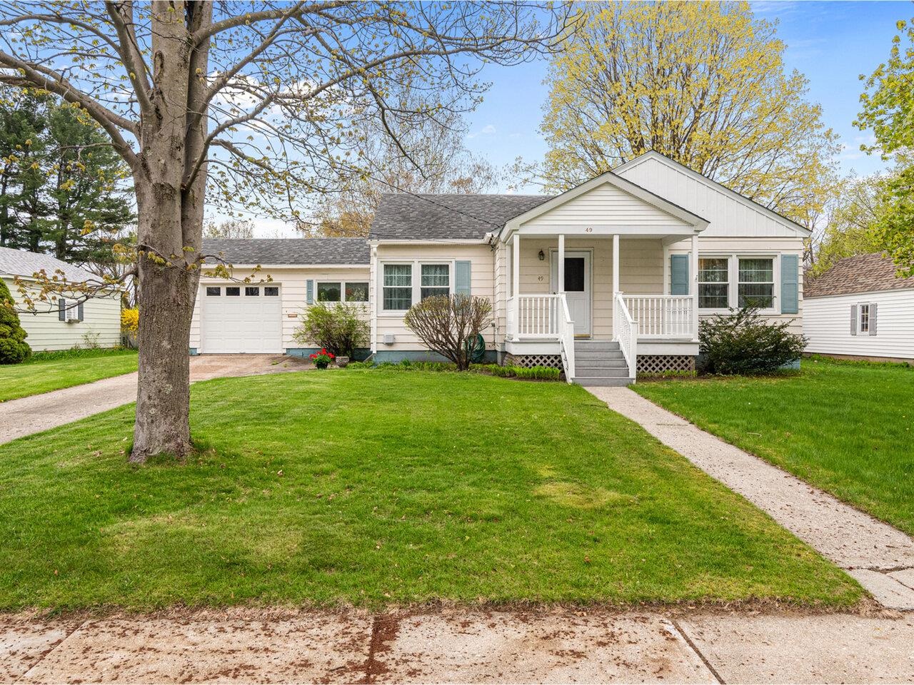
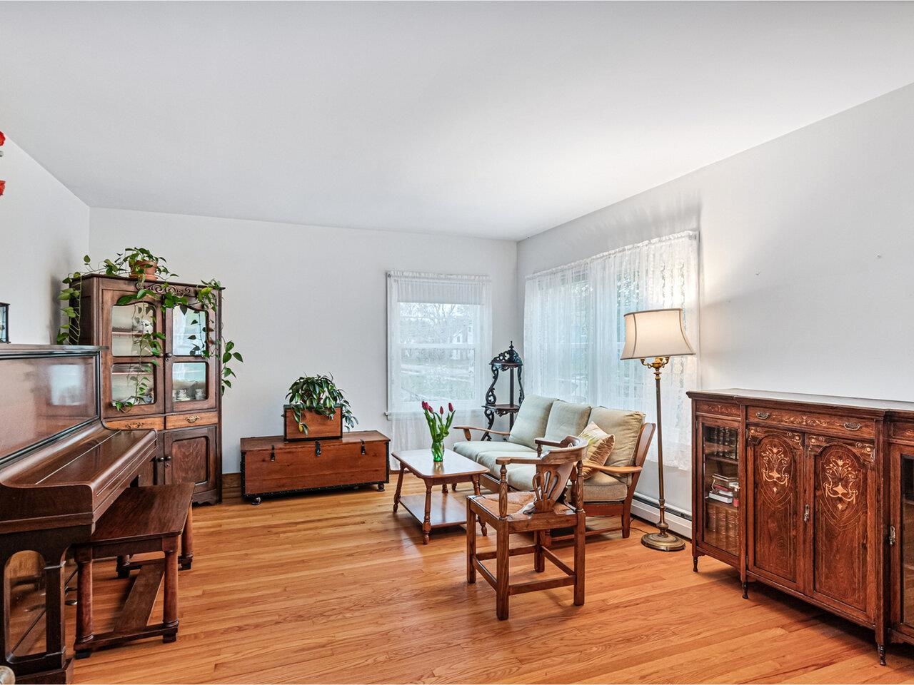
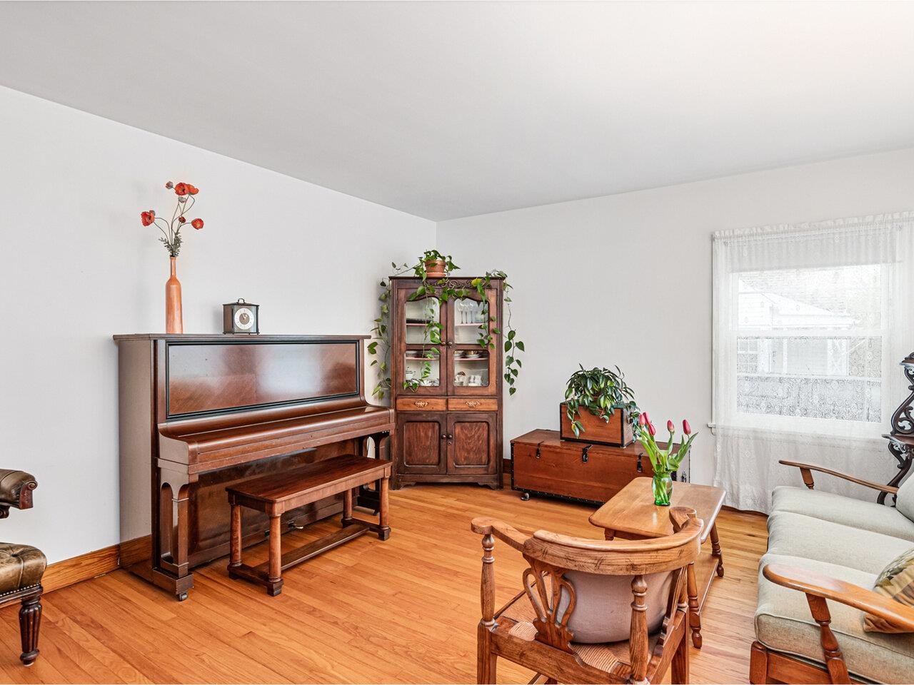
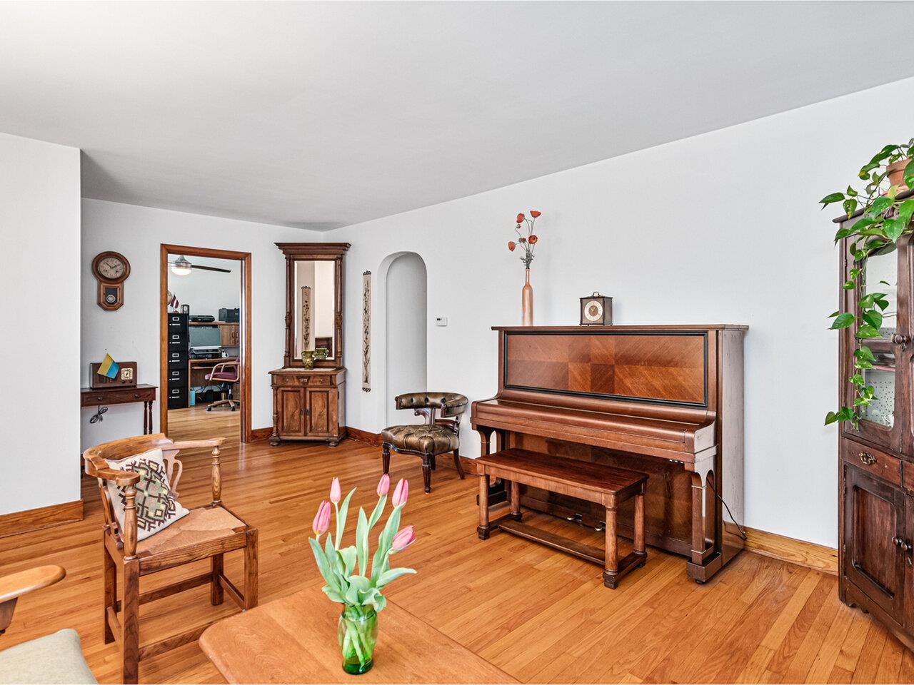
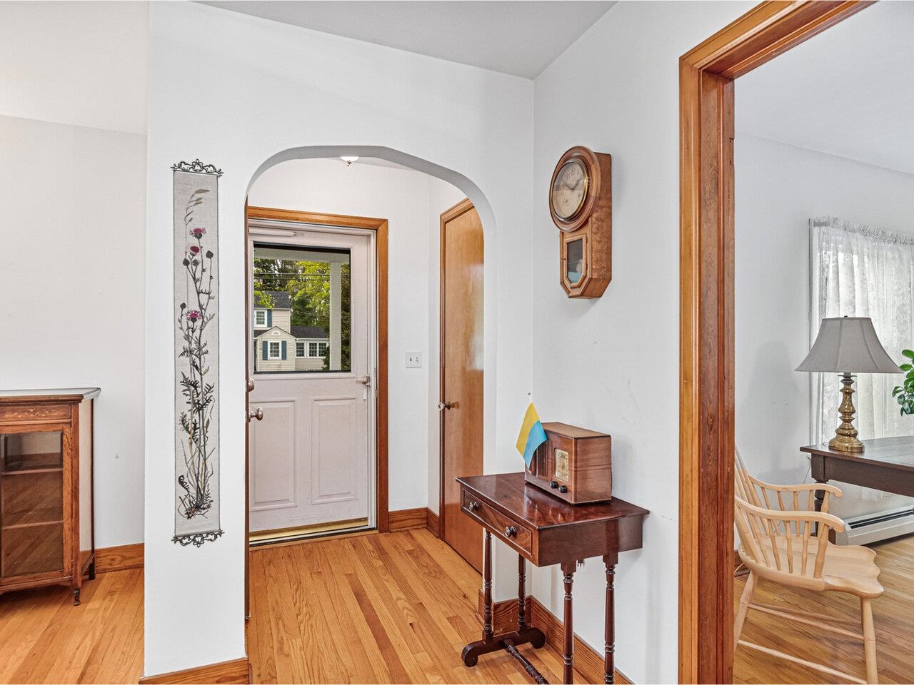
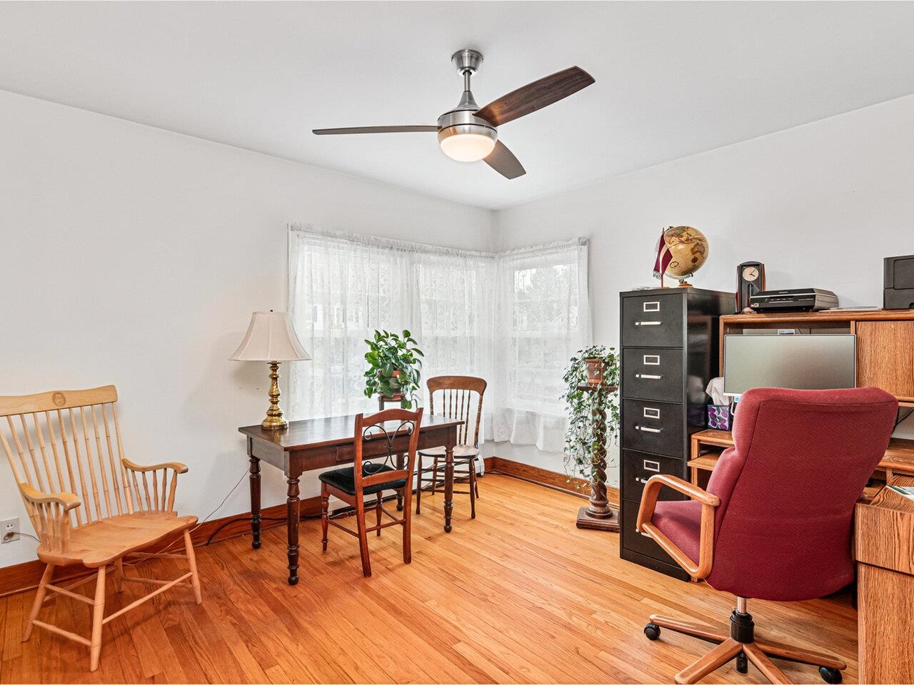
General Property Information
- Property Status:
- Active
- Price:
- $499, 000
- Assessed:
- $0
- Assessed Year:
- County:
- VT-Chittenden
- Acres:
- 0.34
- Property Type:
- Single Family
- Year Built:
- 1960
- Agency/Brokerage:
- John Black
Coldwell Banker Hickok and Boardman - Bedrooms:
- 3
- Total Baths:
- 2
- Sq. Ft. (Total):
- 1210
- Tax Year:
- 2024
- Taxes:
- $7, 669
- Association Fees:
This charming home has so much to offer! Set on a tree-lined street with a deep backyard, there’s plenty of space to relax, play, or garden. Step outside and you’ll find an oasis filled with flowering trees - including peach, pear, elderberry, and birch - plus a handy shed that's perfect for gardening tools or weekend projects. It’s the kind of peaceful backyard that invites morning coffee on the patio or evenings under the trees. Inside, you’ll find beautiful hardwood floors and lots of natural light throughout. The spacious kitchen features stainless steel appliances and room to gather, while the updated bathroom adds a fresh touch. Downstairs, the partially finished basement includes a bedroom, half bath, and second living area - perfect for guests, a home office, or extra hangout space. The layout flows well and gives you lots of flexibility to make it your own. Located moments from the Burlington Recreation Path along Lake Champlain and only minutes to downtown Burlington. You’ll also enjoy easy access to Colchester, making this a convenient and comfortable place to call home.
Interior Features
- # Of Stories:
- 1
- Sq. Ft. (Total):
- 1210
- Sq. Ft. (Above Ground):
- 1210
- Sq. Ft. (Below Ground):
- 0
- Sq. Ft. Unfinished:
- 1606
- Rooms:
- 5
- Bedrooms:
- 3
- Baths:
- 2
- Interior Desc:
- Kitchen/Dining, Natural Light, Laundry - Basement
- Appliances Included:
- Dishwasher, Dryer, Microwave, Refrigerator, Washer, Stove - Gas
- Flooring:
- Hardwood, Tile
- Heating Cooling Fuel:
- Water Heater:
- Basement Desc:
- Partially Finished, Stairs - Interior, Storage Space
Exterior Features
- Style of Residence:
- Ranch
- House Color:
- Time Share:
- No
- Resort:
- No
- Exterior Desc:
- Exterior Details:
- Shed
- Amenities/Services:
- Land Desc.:
- Neighborhood
- Suitable Land Usage:
- Roof Desc.:
- Shingle - Asphalt
- Driveway Desc.:
- Concrete
- Foundation Desc.:
- Block, Concrete
- Sewer Desc.:
- Public
- Garage/Parking:
- Yes
- Garage Spaces:
- 1
- Road Frontage:
- 0
Other Information
- List Date:
- 2025-05-09
- Last Updated:


