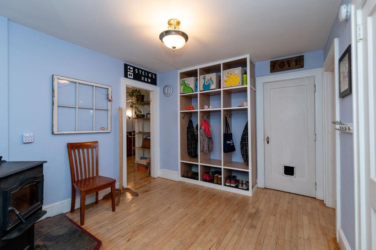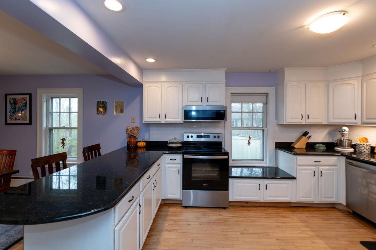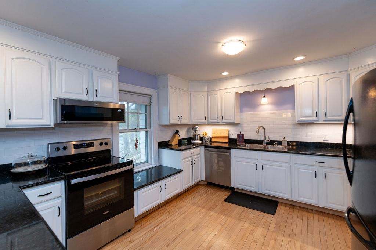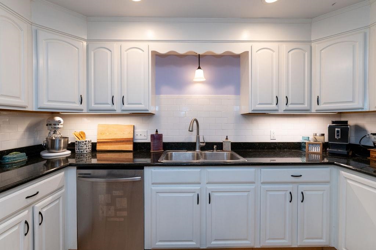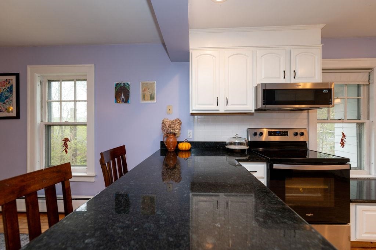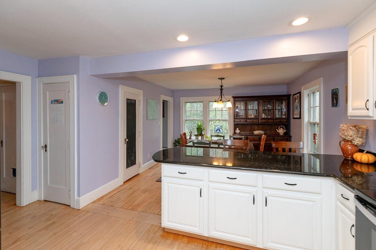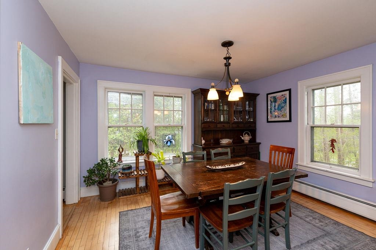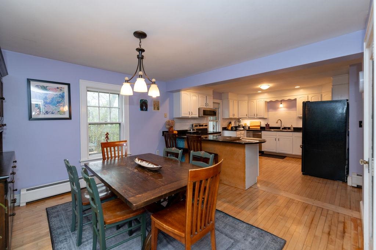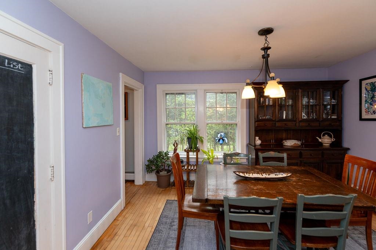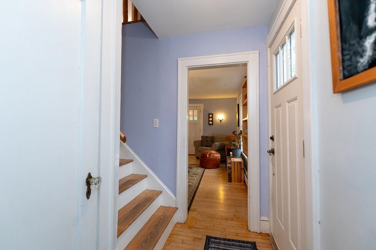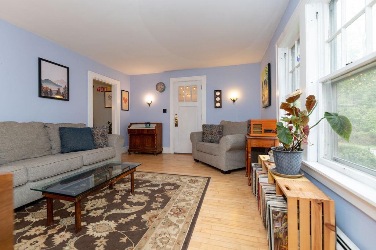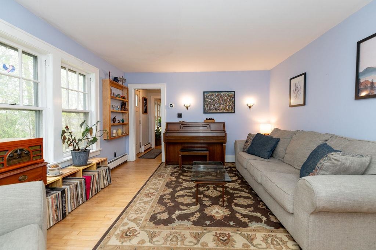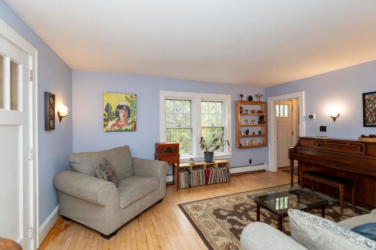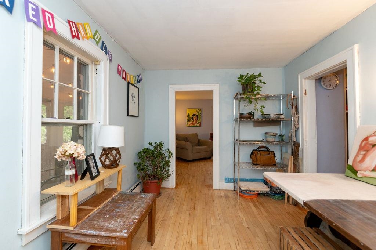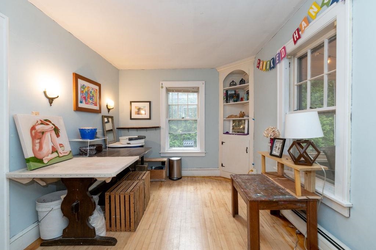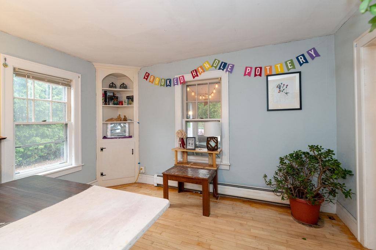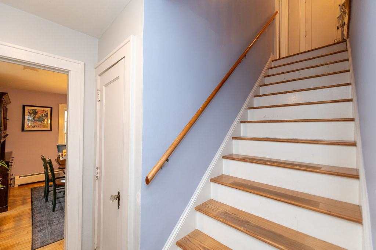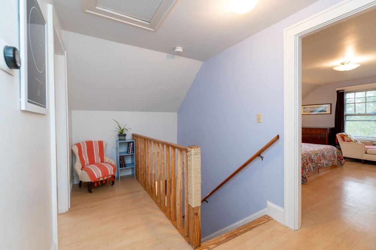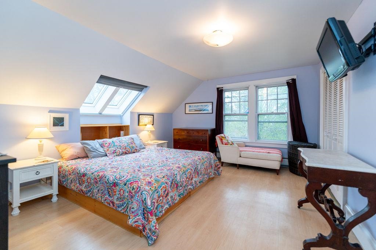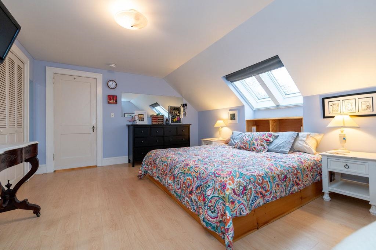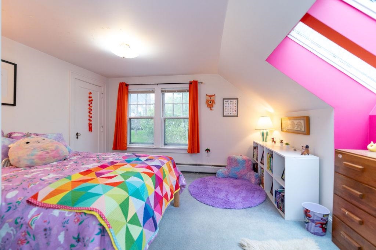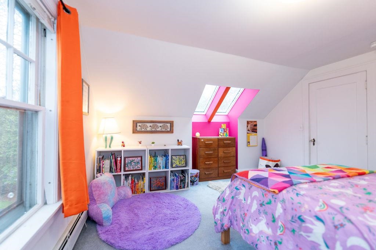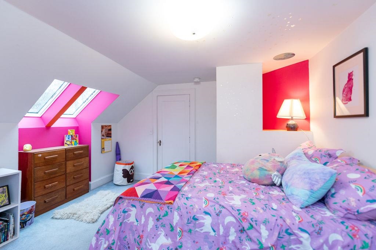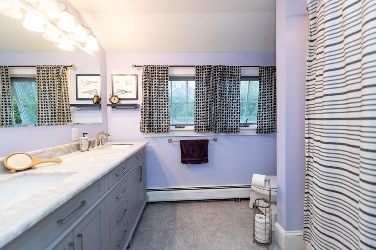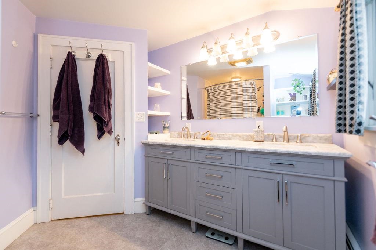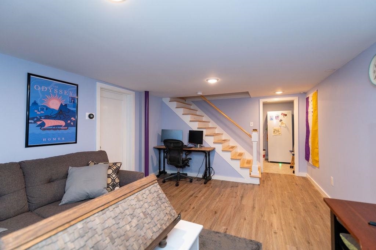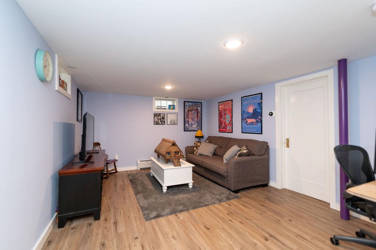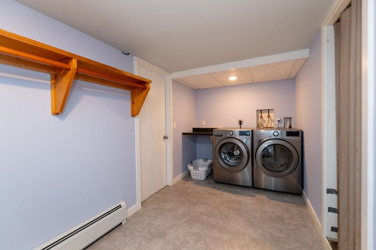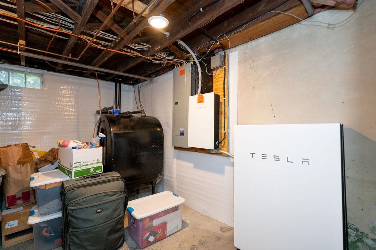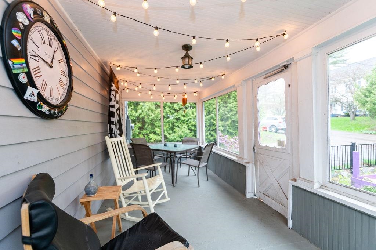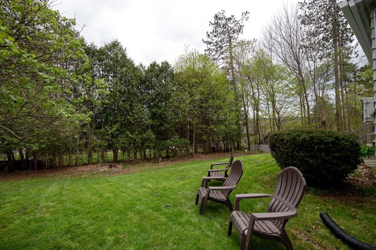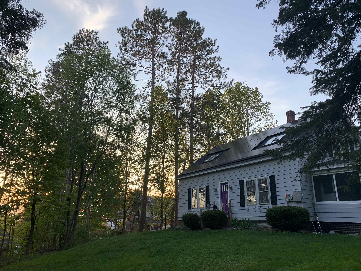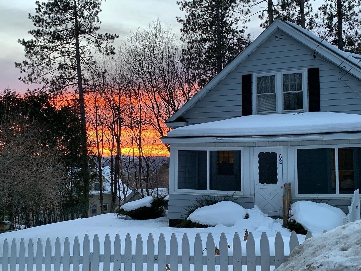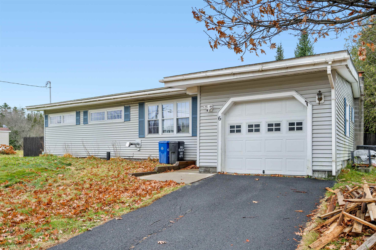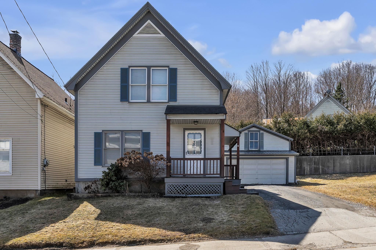1 of 39
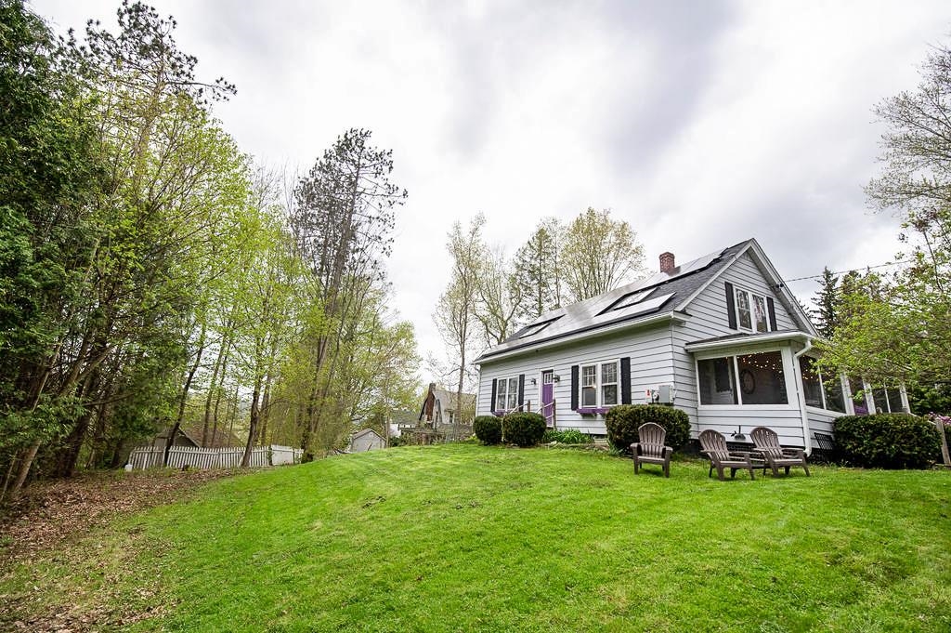
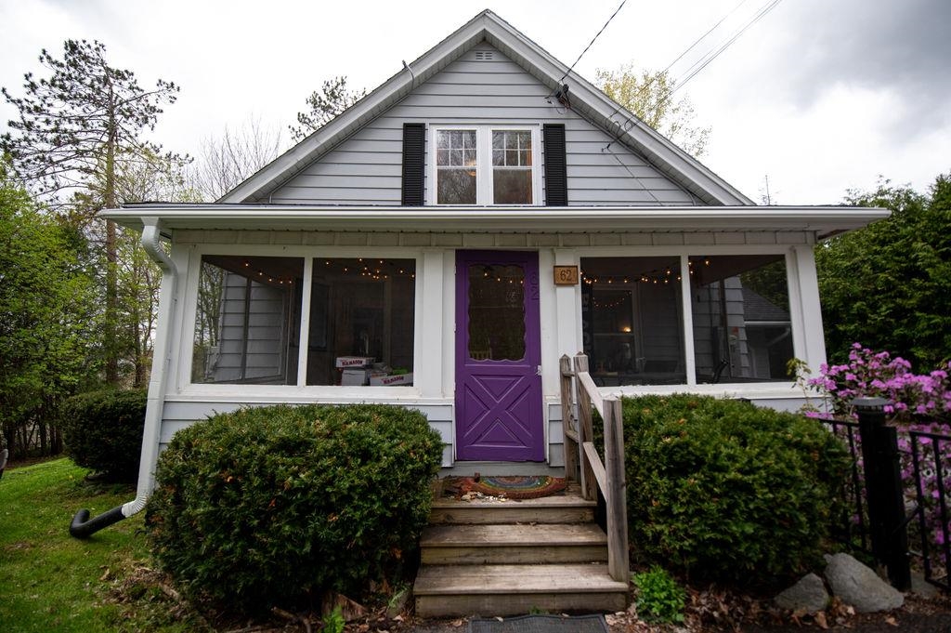
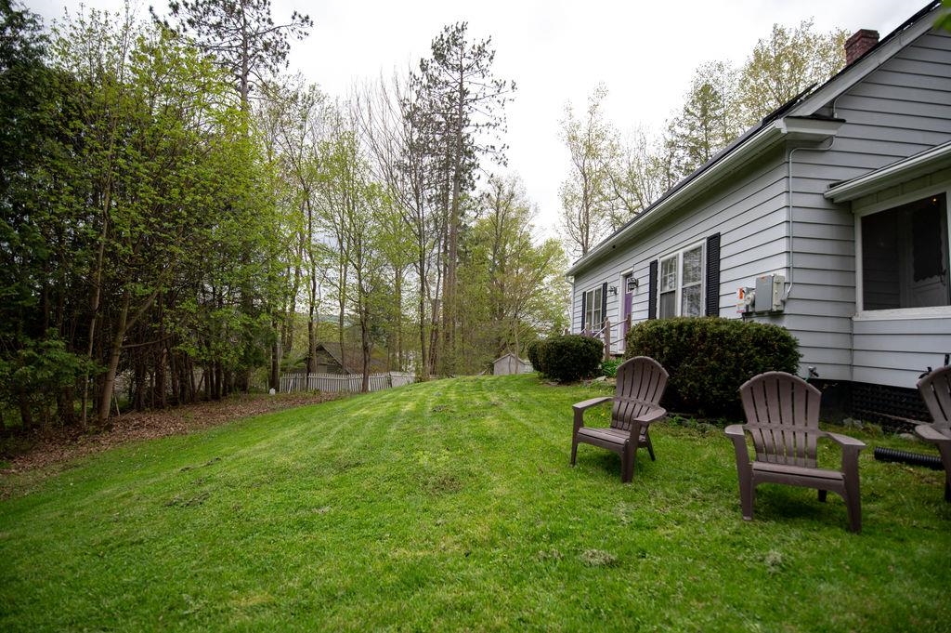
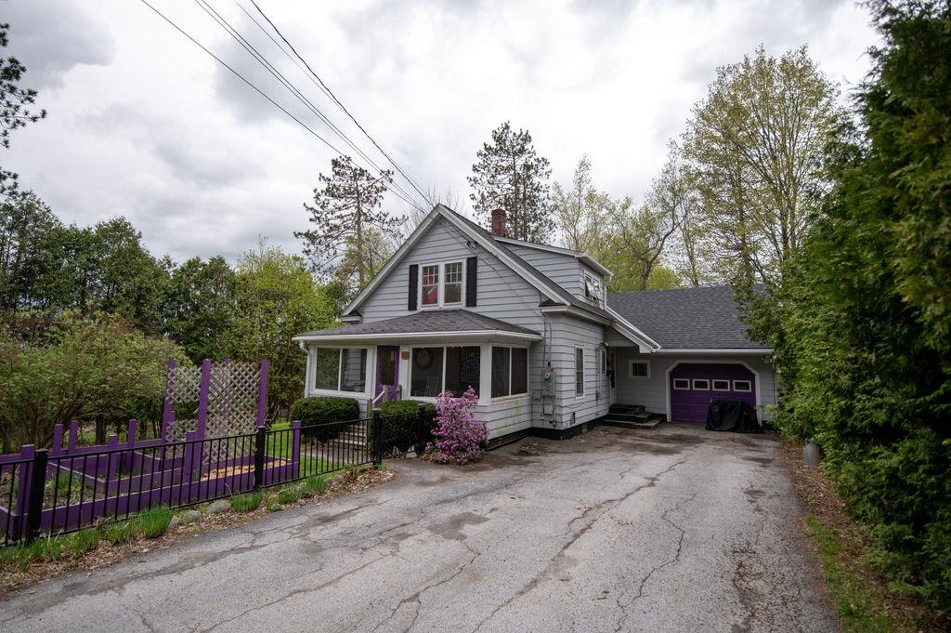
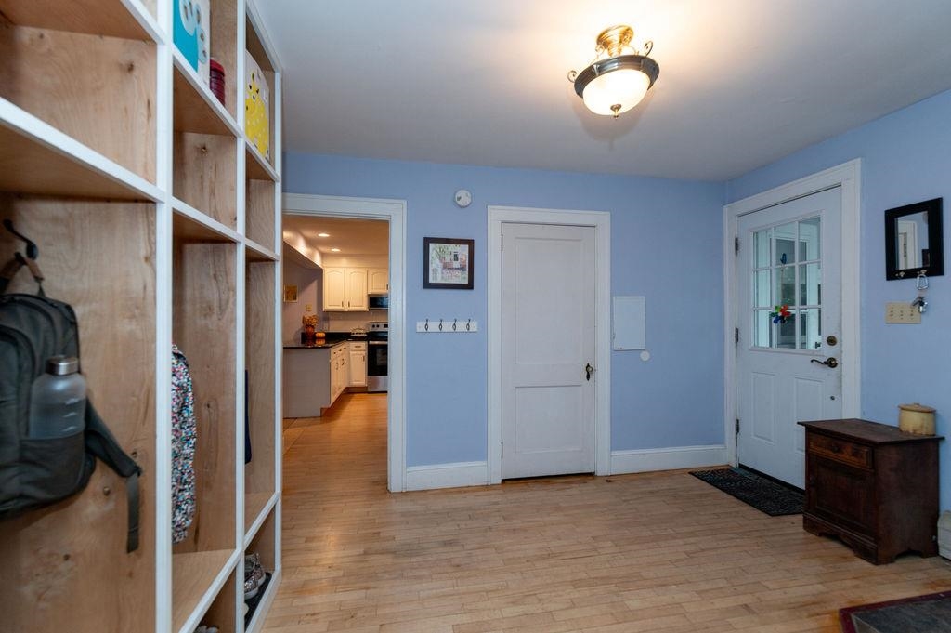
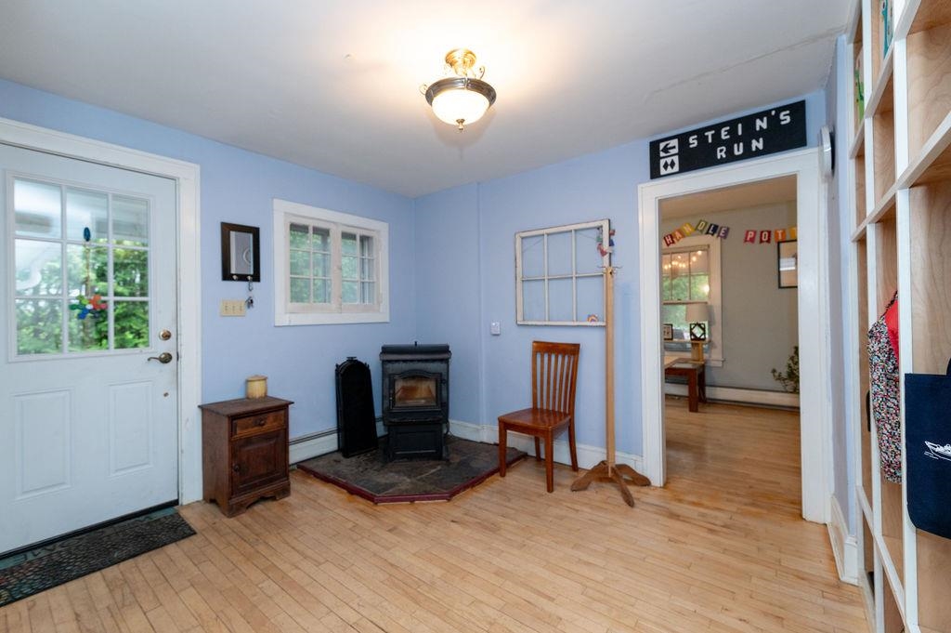
General Property Information
- Property Status:
- Active
- Price:
- $360, 000
- Assessed:
- $0
- Assessed Year:
- County:
- VT-Washington
- Acres:
- 0.25
- Property Type:
- Single Family
- Year Built:
- 1937
- Agency/Brokerage:
- Bethany Pombar
KW Vermont - Bedrooms:
- 2
- Total Baths:
- 2
- Sq. Ft. (Total):
- 1825
- Tax Year:
- 2025
- Taxes:
- $6, 459
- Association Fees:
This sunlight filled cape welcomes you in with a generously sized mudroom, then loops you into the kitchen that is the heart of the home where you will find plenty of cabinet space and beautiful granite counters. The kitchen and open dining area offers a perfect arrangement for catching up at the end of a day while making dinner. A cozy living room with big windows lets the view of the yard and trees in, you might forget you have neighbors.And don’t miss the vintage light fixtures throughout (with updated electrical wiring!) You'll also find a bonus room with an original custom built in corner shelf, perfect for an office or playroom adjacent to the living room. The basement is partially finished with a den and laundry room, separate utility and storage area, and a room that you can use as a workshop or additional storage. Two bedrooms and a full bath on the top floor. The primary has views of Camels Hump and a closet that runs the length of the room. The 1 car garage has lots of dry storage space and barn doors on the back that can fully open to make this a great social space. Custom raised beds, a rolling lawn and a large screened in porch means you'll be able to make the most of Vermont's warmer months. Set aside in a quiet corner of the Barre hills, make this your home today!
Interior Features
- # Of Stories:
- 1.5
- Sq. Ft. (Total):
- 1825
- Sq. Ft. (Above Ground):
- 1536
- Sq. Ft. (Below Ground):
- 289
- Sq. Ft. Unfinished:
- 289
- Rooms:
- 6
- Bedrooms:
- 2
- Baths:
- 2
- Interior Desc:
- Kitchen/Dining, Skylight, Laundry - Basement
- Appliances Included:
- Dishwasher, Disposal, Dryer, Refrigerator, Washer, Stove - Electric, Water Heater - Electric
- Flooring:
- Hardwood, Laminate, Tile
- Heating Cooling Fuel:
- Water Heater:
- Basement Desc:
- Concrete, Partially Finished, Storage Space, Interior Access
Exterior Features
- Style of Residence:
- Cape
- House Color:
- White
- Time Share:
- No
- Resort:
- Exterior Desc:
- Exterior Details:
- Garden Space, Porch - Screened
- Amenities/Services:
- Land Desc.:
- City Lot
- Suitable Land Usage:
- Roof Desc.:
- Shingle - Architectural
- Driveway Desc.:
- Paved
- Foundation Desc.:
- Concrete
- Sewer Desc.:
- Public
- Garage/Parking:
- Yes
- Garage Spaces:
- 1
- Road Frontage:
- 100
Other Information
- List Date:
- 2025-05-09
- Last Updated:


