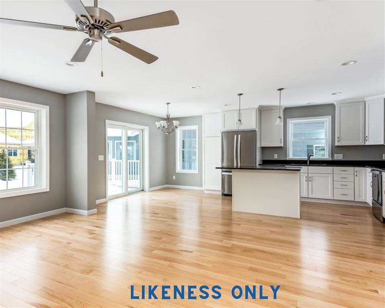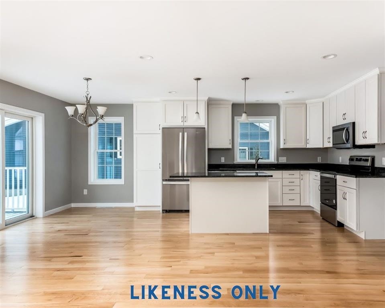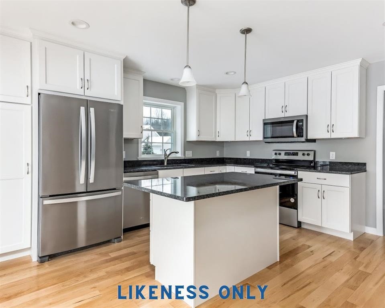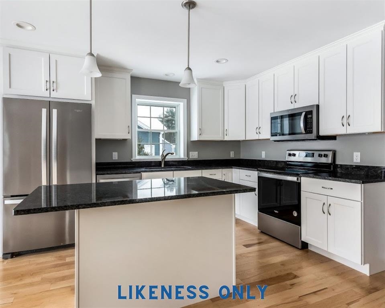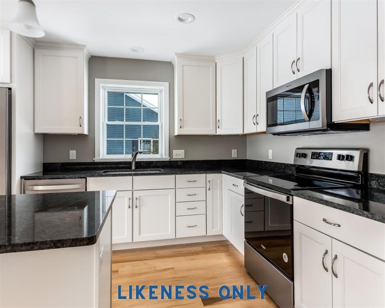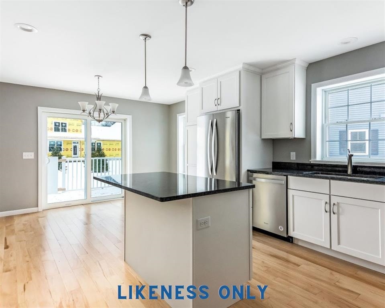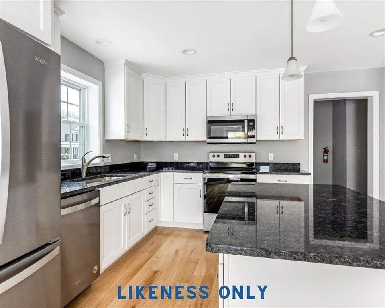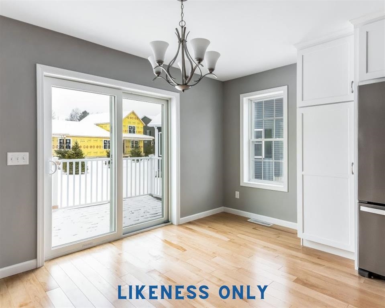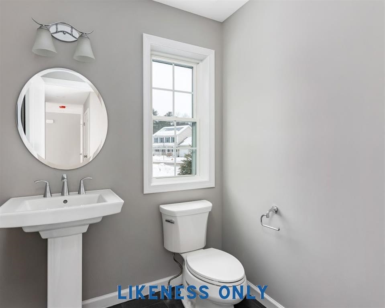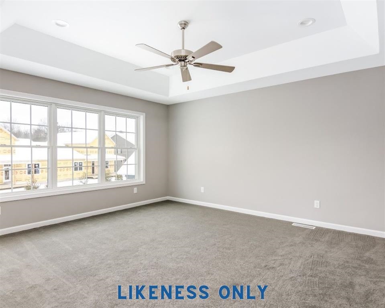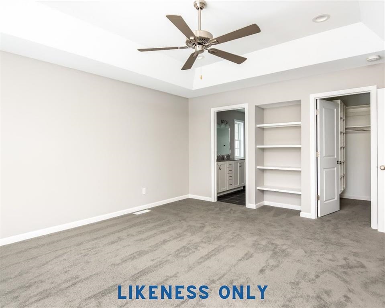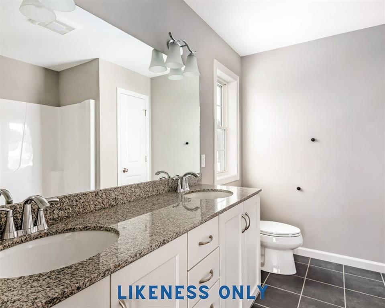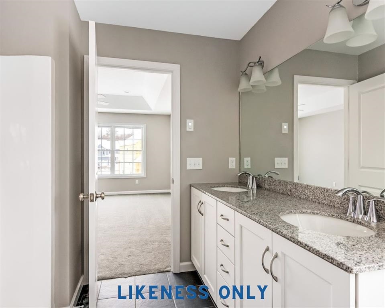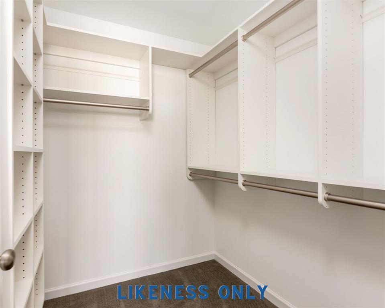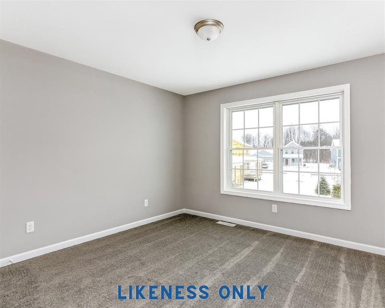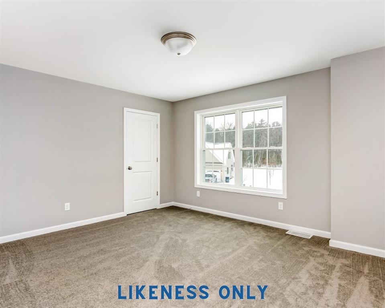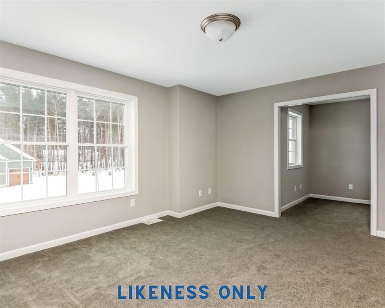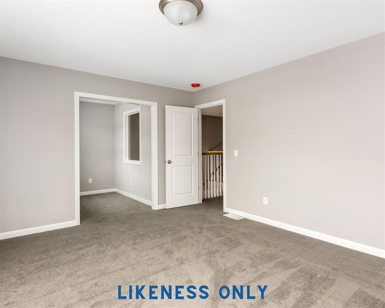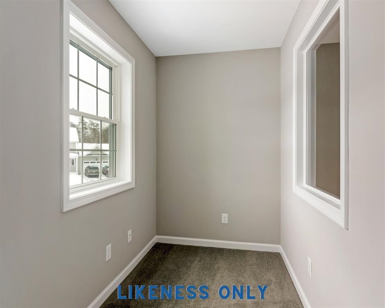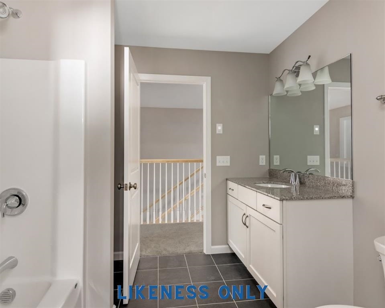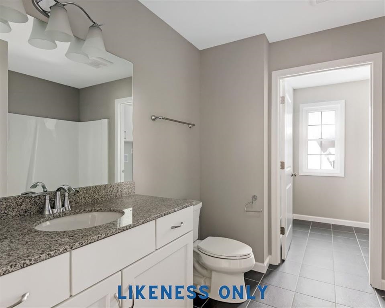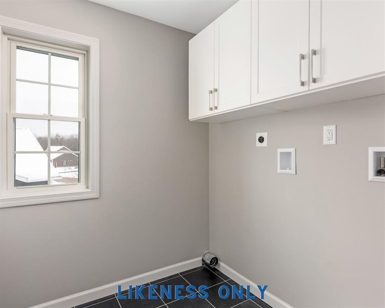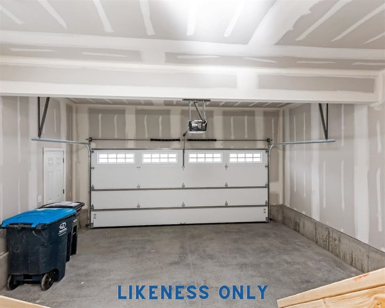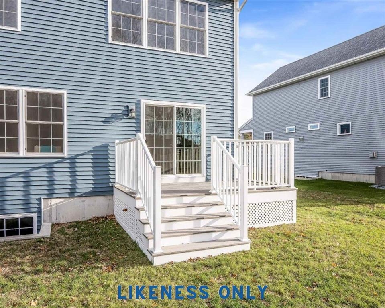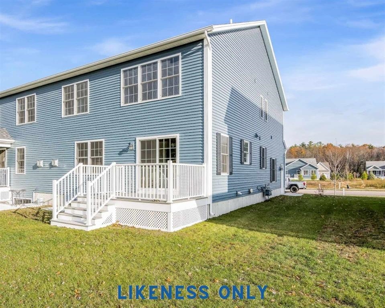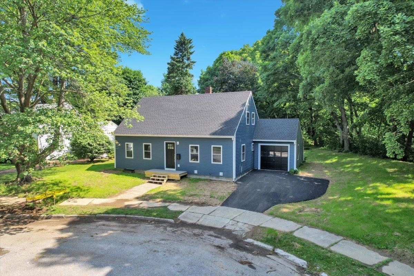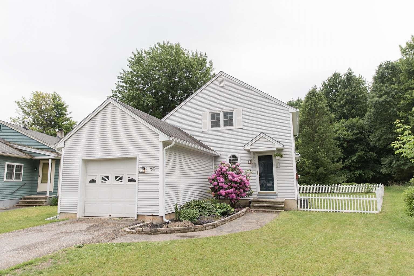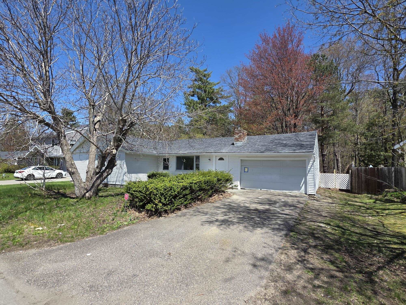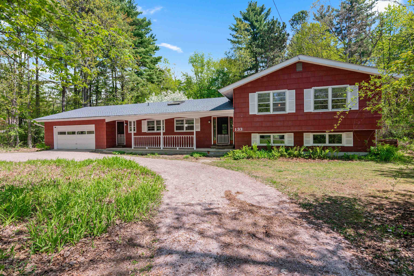1 of 31
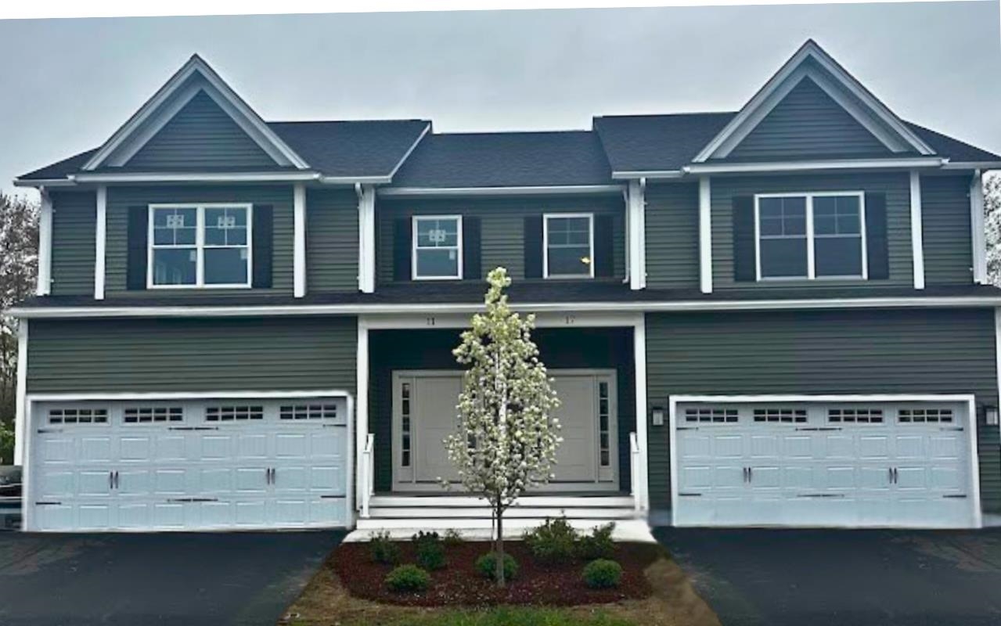
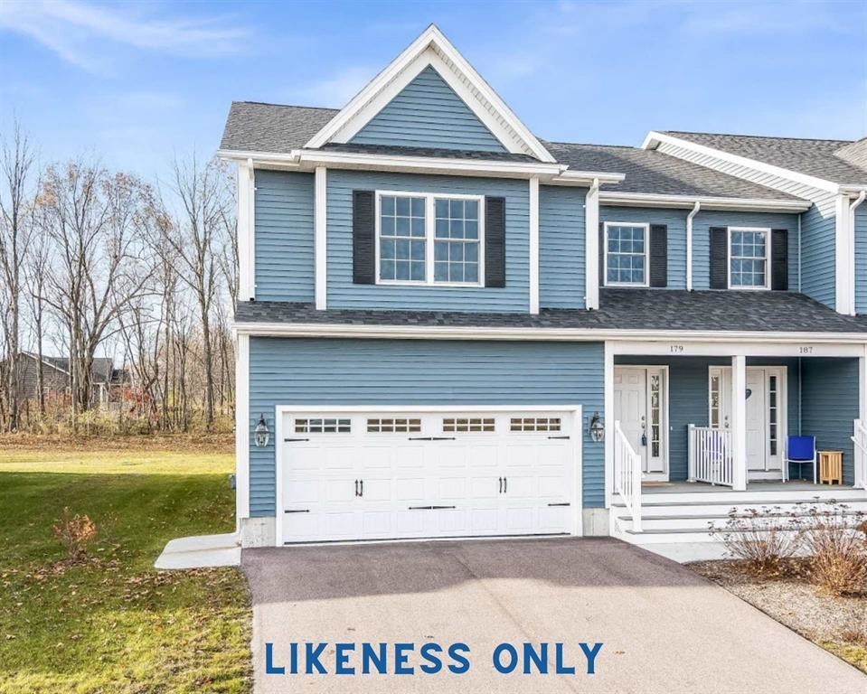
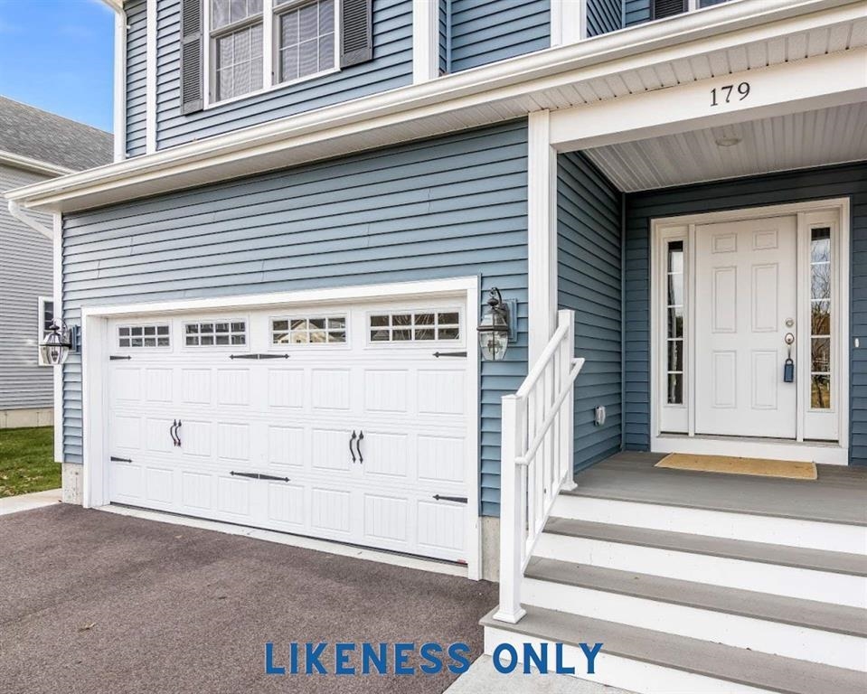
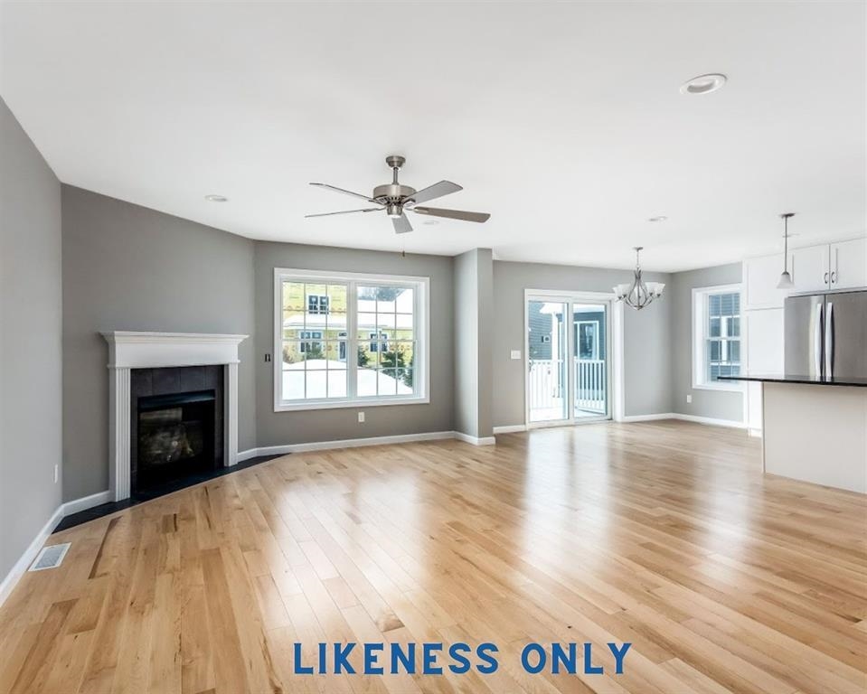
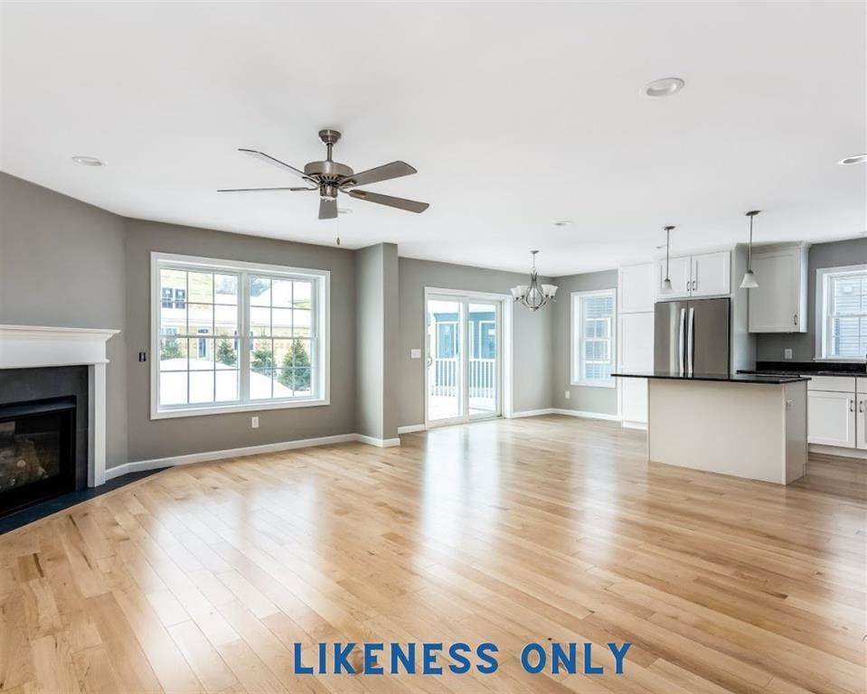
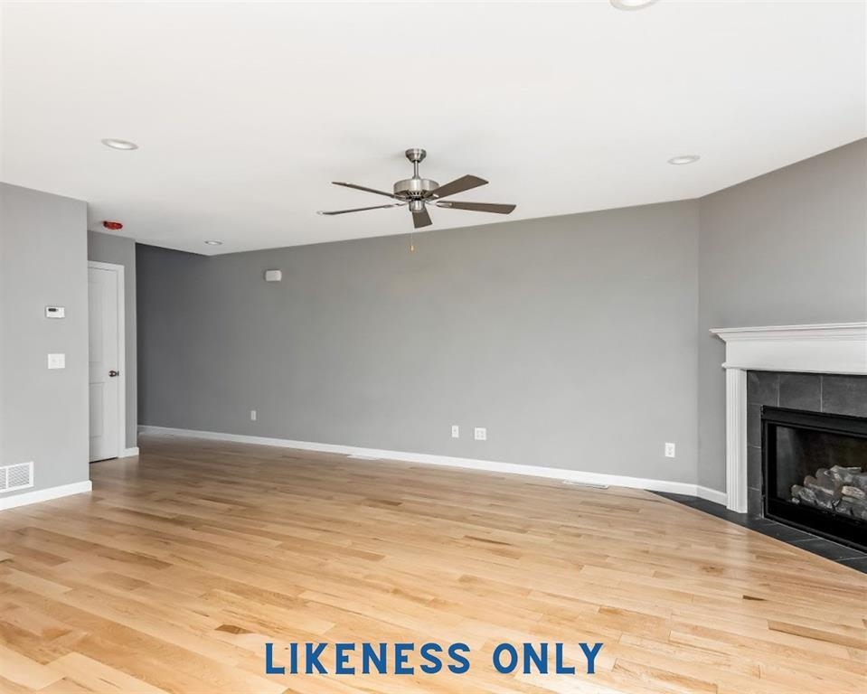
General Property Information
- Property Status:
- Active
- Price:
- $555, 000
- Unit Number
- 21
- Assessed:
- $0
- Assessed Year:
- County:
- VT-Chittenden
- Acres:
- 0.00
- Property Type:
- Condo
- Year Built:
- 2025
- Agency/Brokerage:
- Hank Gintof Jr.
Signature Properties of Vermont - Bedrooms:
- 3
- Total Baths:
- 3
- Sq. Ft. (Total):
- 2160
- Tax Year:
- Taxes:
- $0
- Association Fees:
Customize Your Dream Home in Blakely Meadows – New Construction Ready In 4 Months! Be among the first to own in Blakely Meadows, Colchester’s hottest new neighborhood—just minutes from schools, Malletts Bay, parks, and shopping! This stunning new construction townhome blends style, space, and unbeatable convenience, with completion in just 4 months and the rare chance to customize finishes to your exact taste. Step inside to find a bright, open-concept layout with gorgeous hardwood and tile floors throughout the main level. The kitchen, dining, and living areas flow seamlessly—perfect for hosting, relaxing, or simply enjoying everyday life. Step out onto your private back deck for quiet morning coffee or summer BBQs. Upstairs, you'll love the spacious primary suite, along with two additional bedrooms and a second full bath. All bedrooms feature plush carpeting for warmth and comfort. A full basement with egress offers unlimited potential for a future rec room, office, or guest space, while the attached two-car garage adds everyday ease. Quality built by renowned Sheppard Custom Homes, this is your chance to own a high-quality, energy-efficient home in a truly ideal location—don’t wait. Homes in Blakely Meadows are selling fast! Schedule your tour and start planning your dream home today!
Interior Features
- # Of Stories:
- 2
- Sq. Ft. (Total):
- 2160
- Sq. Ft. (Above Ground):
- 2160
- Sq. Ft. (Below Ground):
- 0
- Sq. Ft. Unfinished:
- 876
- Rooms:
- 6
- Bedrooms:
- 3
- Baths:
- 3
- Interior Desc:
- Appliances Included:
- Dishwasher, Microwave, Range - Electric, Refrigerator, Water Heater–Natural Gas
- Flooring:
- Carpet, Hardwood, Tile
- Heating Cooling Fuel:
- Water Heater:
- Basement Desc:
- Concrete Floor, Stairs - Interior, Unfinished
Exterior Features
- Style of Residence:
- Townhouse
- House Color:
- Time Share:
- No
- Resort:
- Exterior Desc:
- Exterior Details:
- Amenities/Services:
- Land Desc.:
- PRD/PUD
- Suitable Land Usage:
- Roof Desc.:
- Shingle - Architectural
- Driveway Desc.:
- Paved
- Foundation Desc.:
- Concrete
- Sewer Desc.:
- On-Site Septic Exists, Shared
- Garage/Parking:
- Yes
- Garage Spaces:
- 2
- Road Frontage:
- 0
Other Information
- List Date:
- 2025-05-09
- Last Updated:


