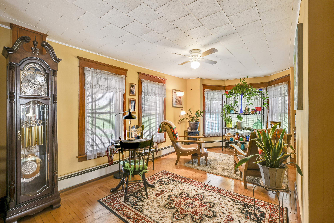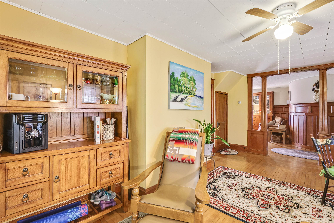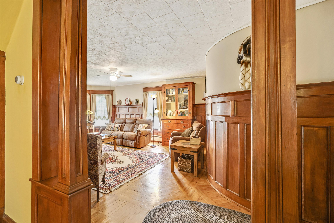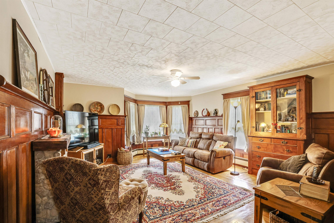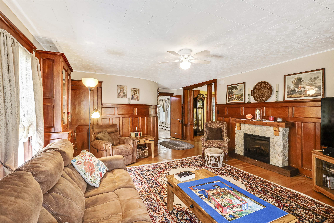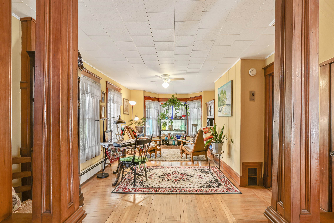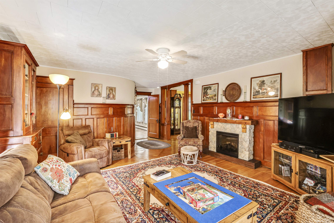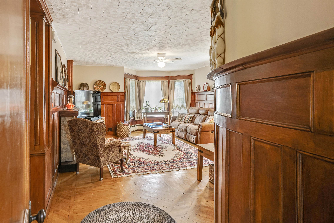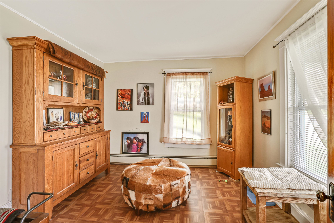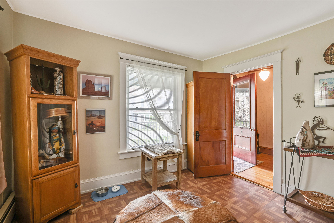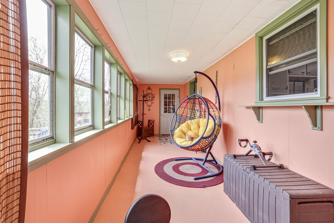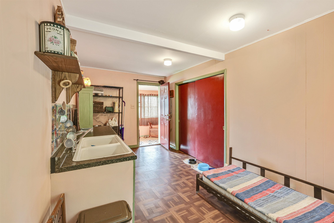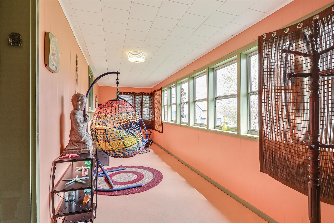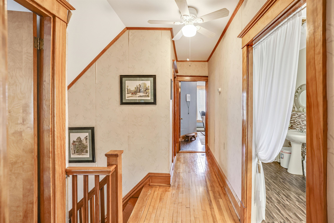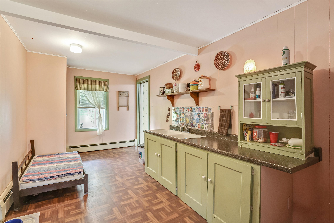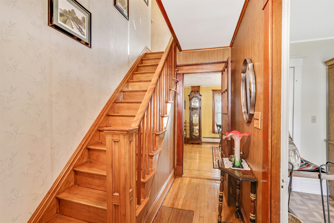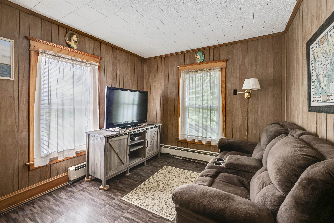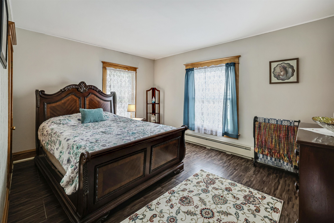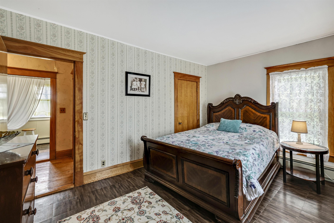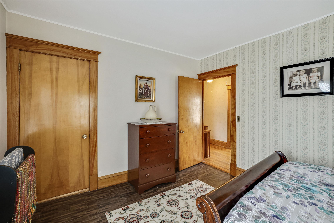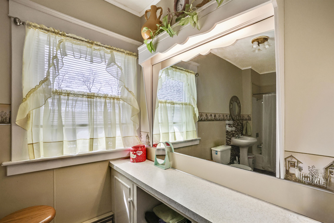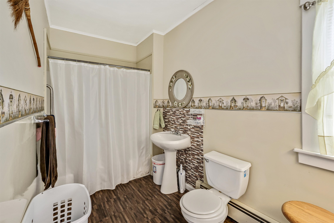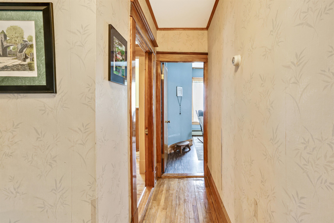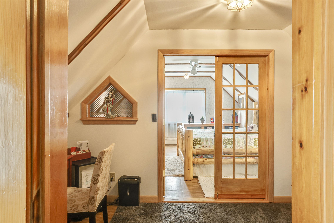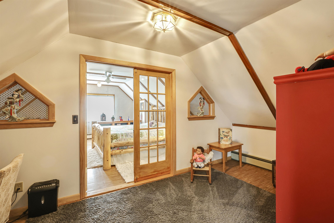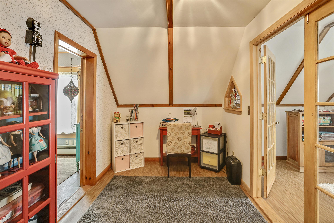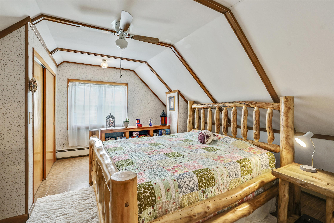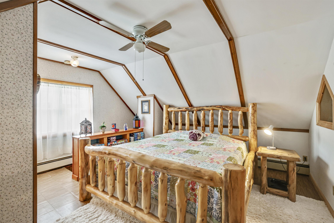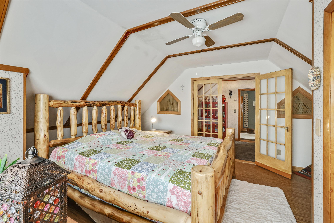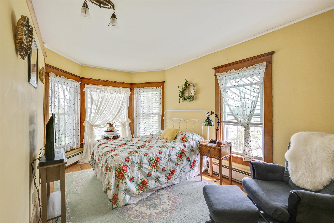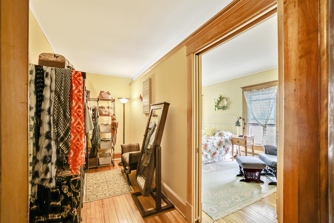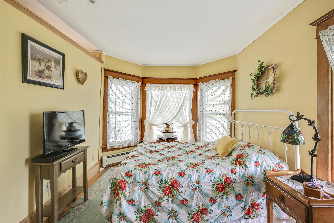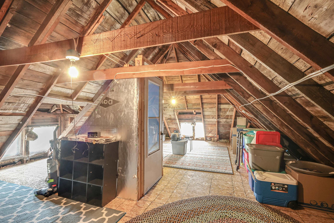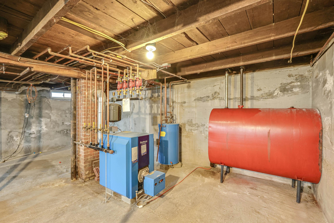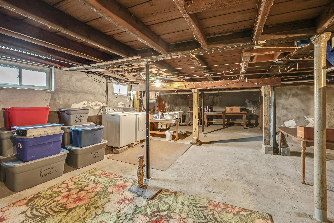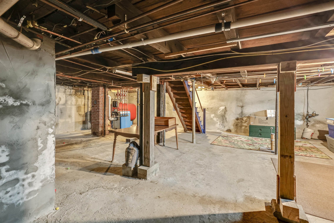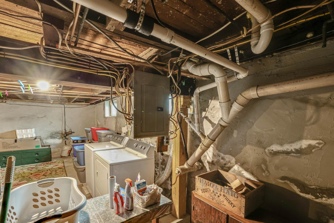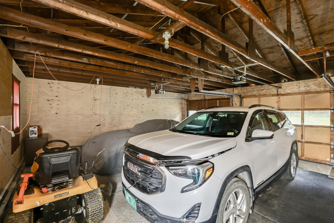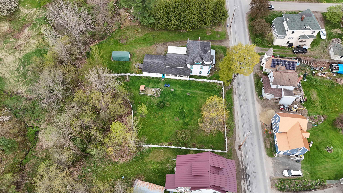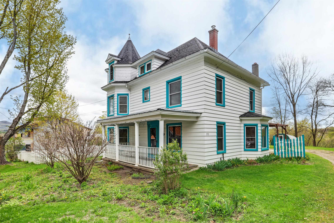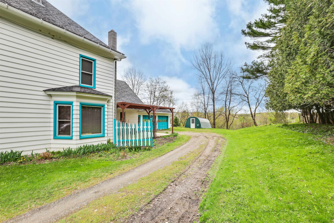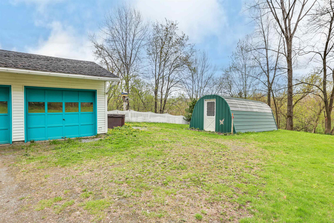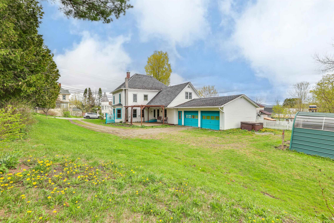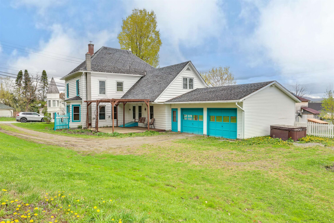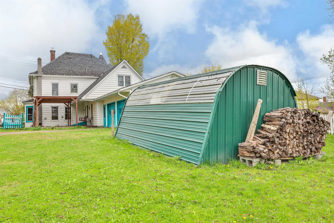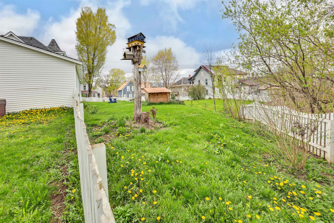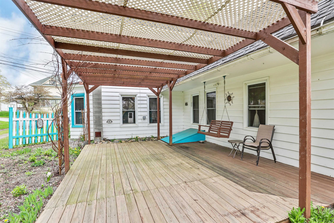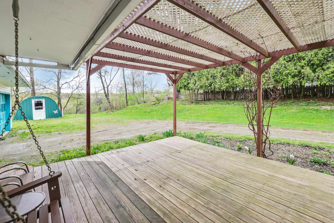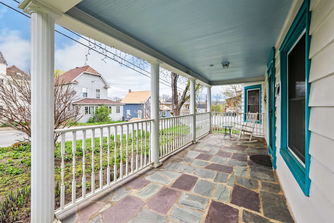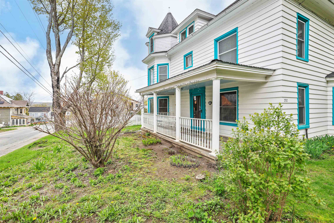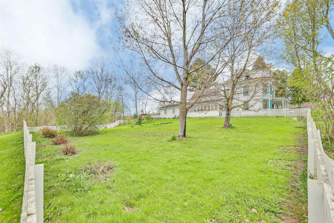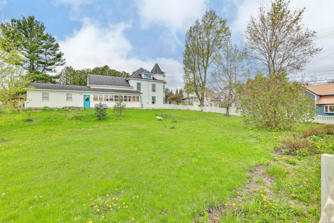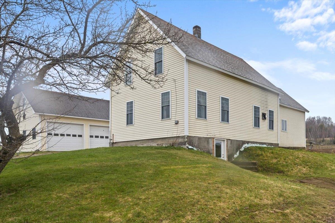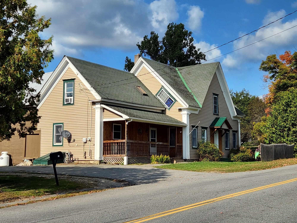1 of 60
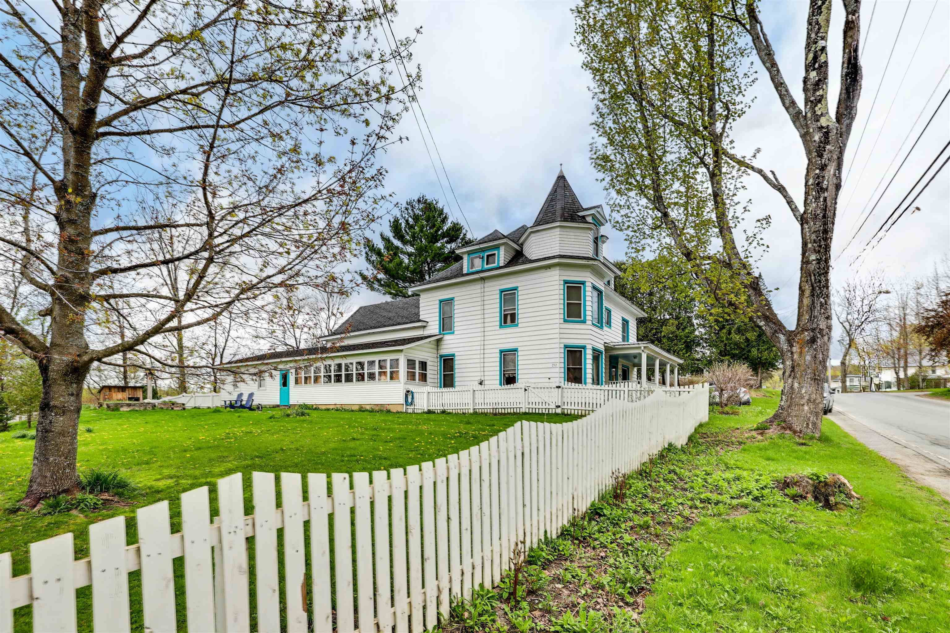
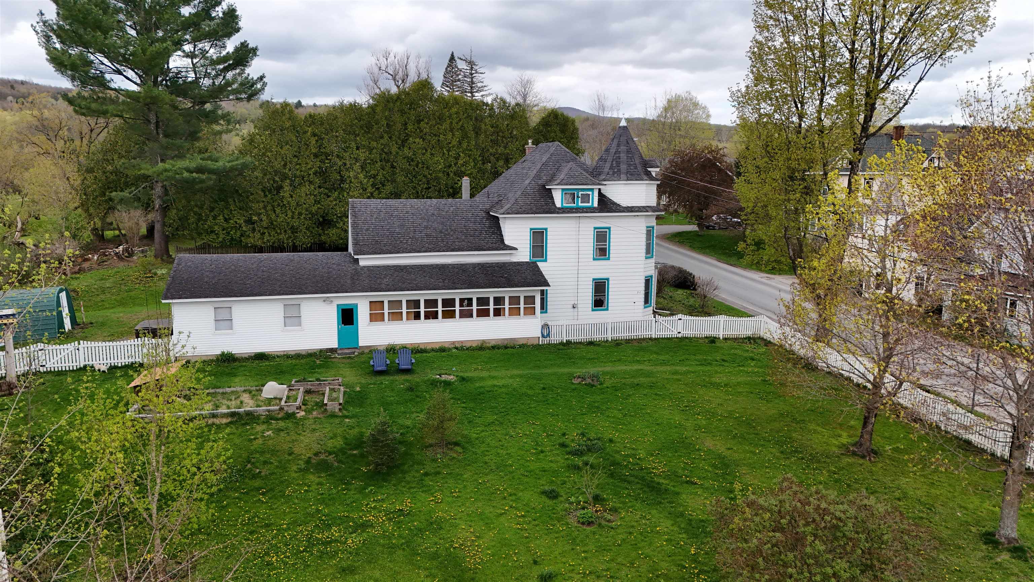
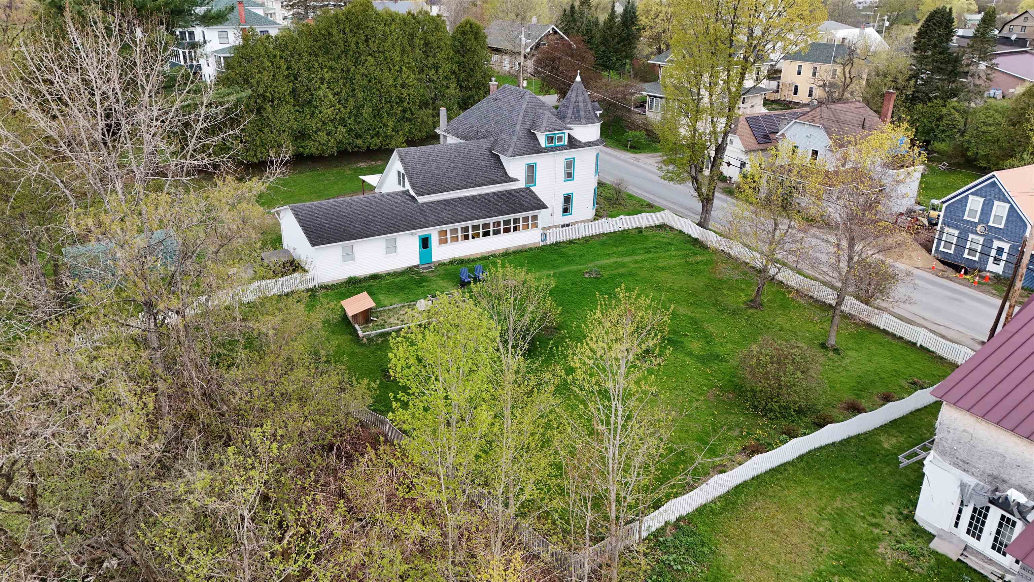
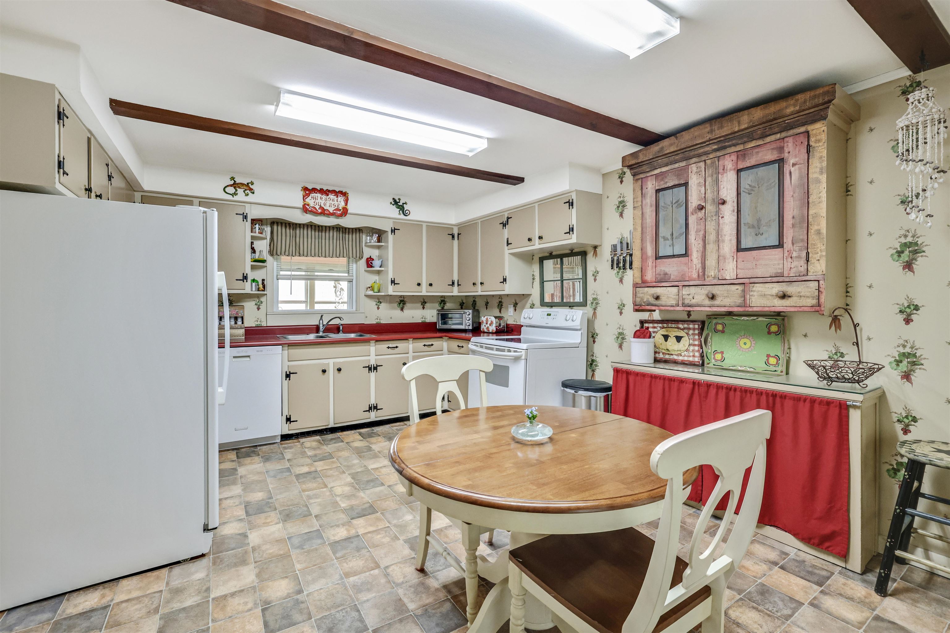
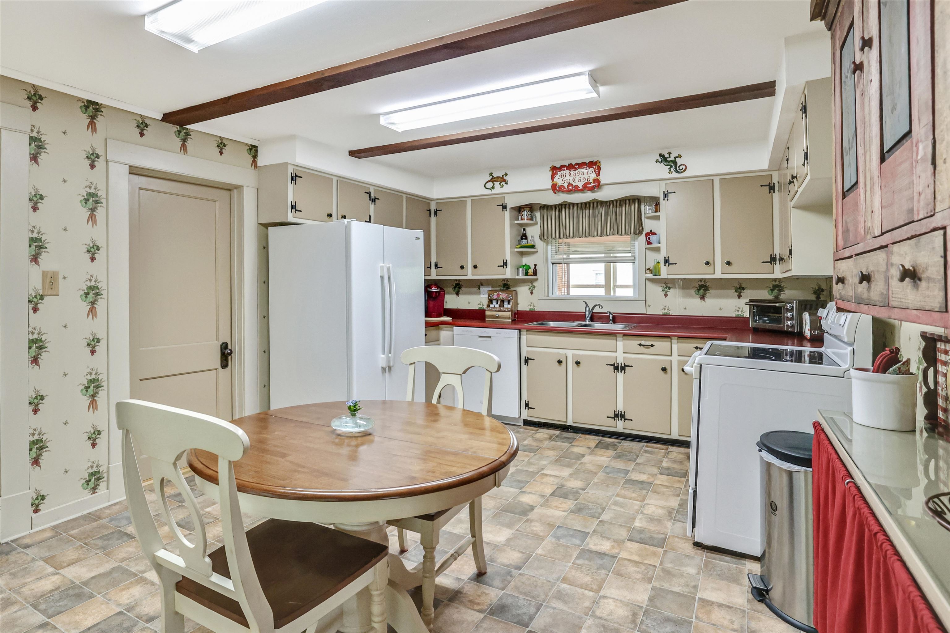
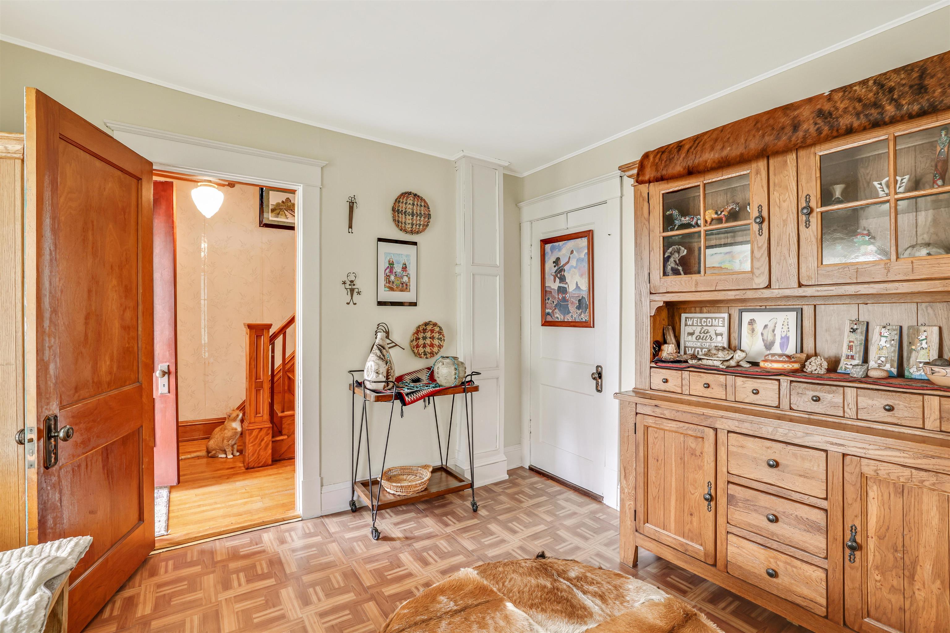
General Property Information
- Property Status:
- Active Under Contract
- Price:
- $249, 000
- Assessed:
- $0
- Assessed Year:
- County:
- VT-Orleans
- Acres:
- 0.32
- Property Type:
- Single Family
- Year Built:
- 1904
- Agency/Brokerage:
- Michelle McManus
Big Bear Real Estate - Bedrooms:
- 5
- Total Baths:
- 2
- Sq. Ft. (Total):
- 2641
- Tax Year:
- 2024
- Taxes:
- $2, 673
- Association Fees:
Step back in time with this beautifully maintained 1904 Victorian home, full of charm and character. Featuring a classic turret, elegant bay windows, high ceilings, and stunning natural woodwork throughout, this spacious residence offers timeless appeal. With 5 generously sized bedrooms, 2 baths, and an abundance of separate rooms and designated spaces, this home is perfect for work, play, study, or hosting guests. Two sets of stairs lead to the second floor, adding both convenience and a touch of classic design. Enjoy relaxing on the covered front porch or in the three-season screened-in porch—ideal for warm summer evenings or crisp fall mornings. The home sits on a landscaped .32-acre lot—perfect for outdoor enjoyment or fencing in for pets. An attached two-car garage and additional outdoor shed provide plenty of storage space. Most furnishings can convey with the home, making for an easy transition. A rare opportunity to own a piece of history with room to make it your own. Only 15 minutes to Jay Peak Ski Resort..
Interior Features
- # Of Stories:
- 2.5
- Sq. Ft. (Total):
- 2641
- Sq. Ft. (Above Ground):
- 2641
- Sq. Ft. (Below Ground):
- 0
- Sq. Ft. Unfinished:
- 1753
- Rooms:
- 10
- Bedrooms:
- 5
- Baths:
- 2
- Interior Desc:
- Attic - Hatch/Skuttle, Natural Woodwork
- Appliances Included:
- Dishwasher, Refrigerator, Stove - Electric, Water Heater - Off Boiler
- Flooring:
- Hardwood, Laminate, Tile
- Heating Cooling Fuel:
- Water Heater:
- Basement Desc:
- Bulkhead, Full, Stairs - Interior, Sump Pump, Unfinished
Exterior Features
- Style of Residence:
- Victorian
- House Color:
- White
- Time Share:
- No
- Resort:
- Exterior Desc:
- Exterior Details:
- Deck, Fence - Dog, Hot Tub, Outbuilding, Porch - Enclosed, Shed
- Amenities/Services:
- Land Desc.:
- Landscaped, Level, Open, Near Golf Course, Near Skiing
- Suitable Land Usage:
- Roof Desc.:
- Shingle - Asphalt
- Driveway Desc.:
- Gravel
- Foundation Desc.:
- Concrete
- Sewer Desc.:
- Public
- Garage/Parking:
- Yes
- Garage Spaces:
- 2
- Road Frontage:
- 155
Other Information
- List Date:
- 2025-05-09
- Last Updated:


