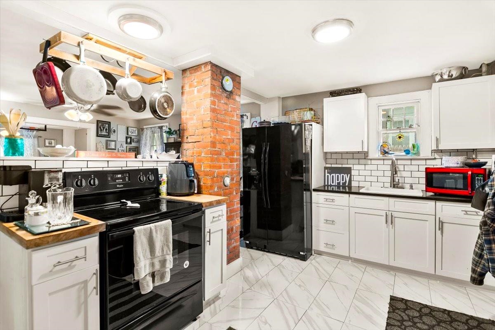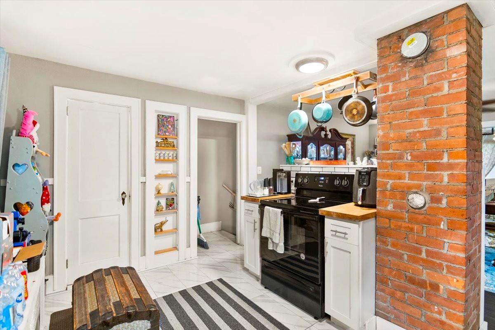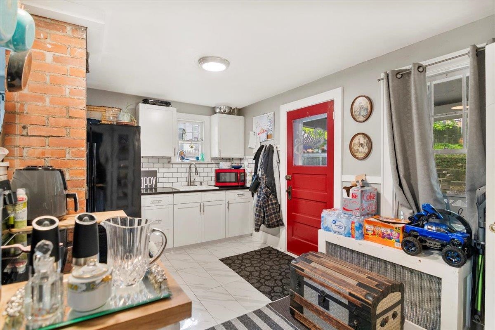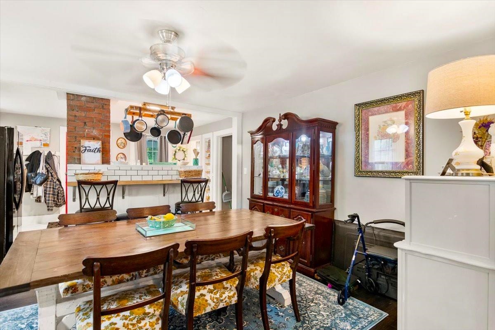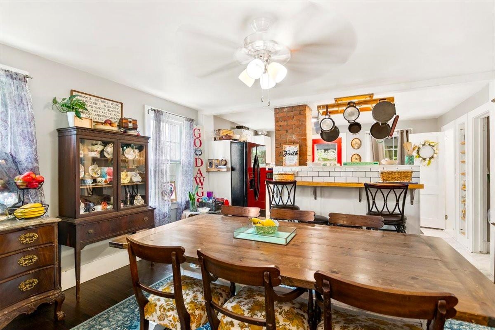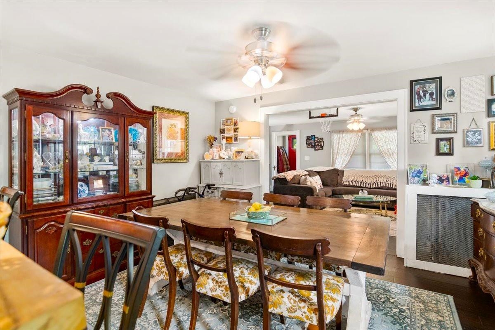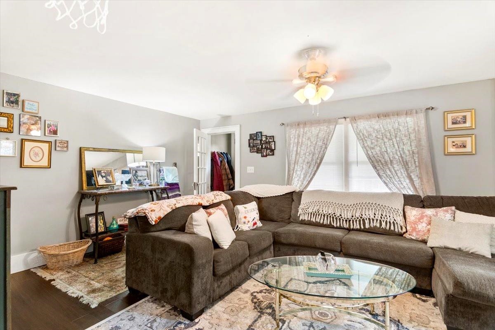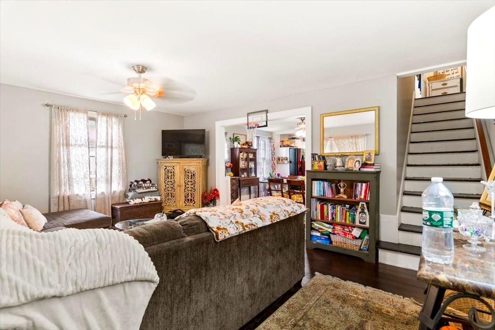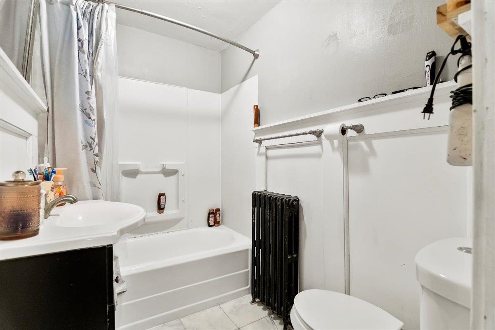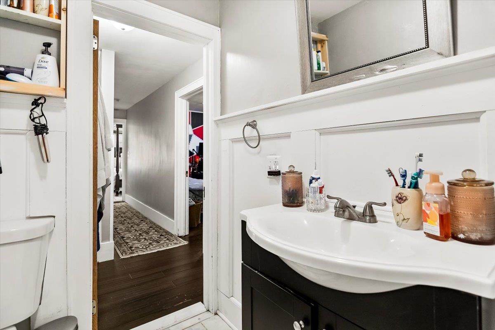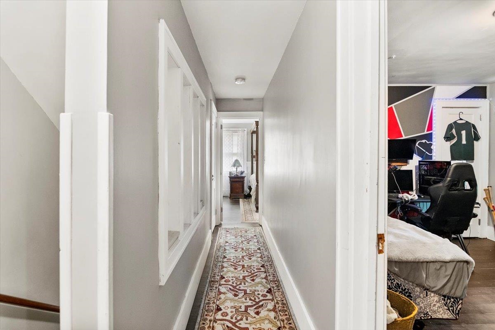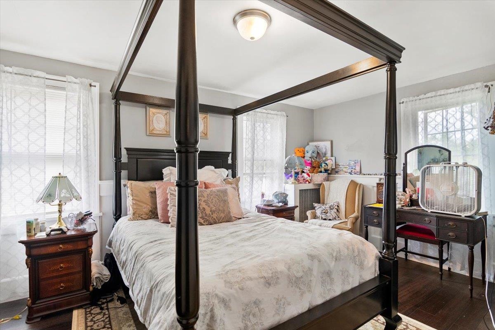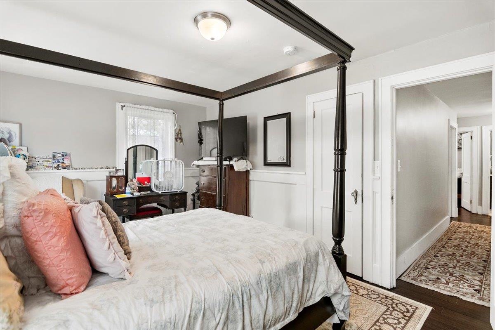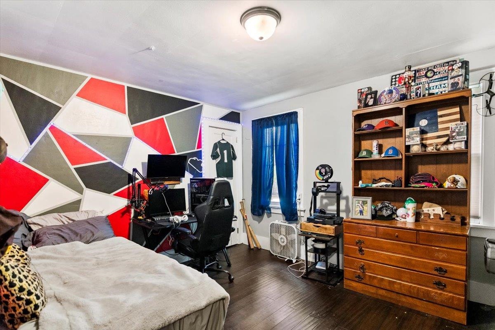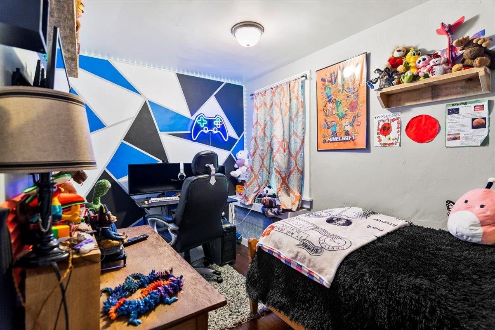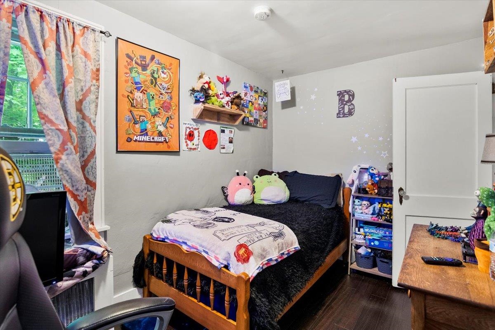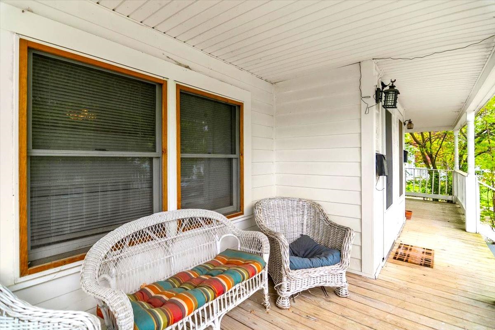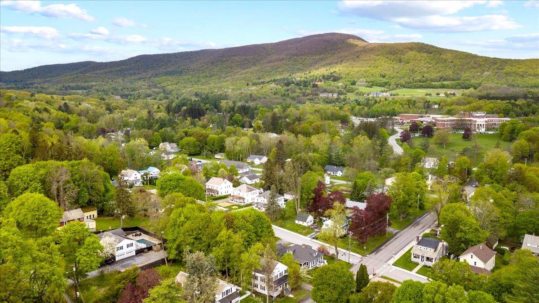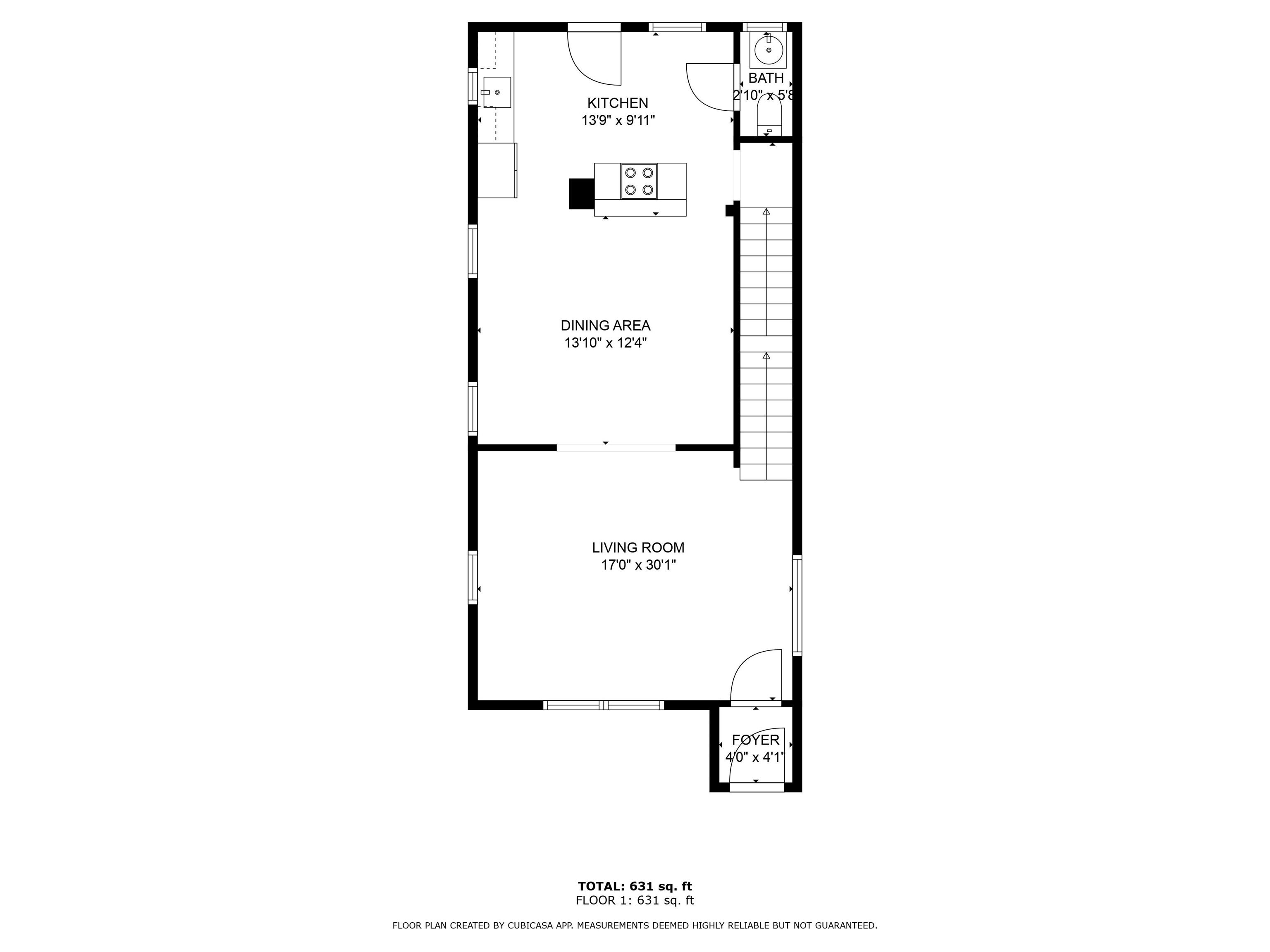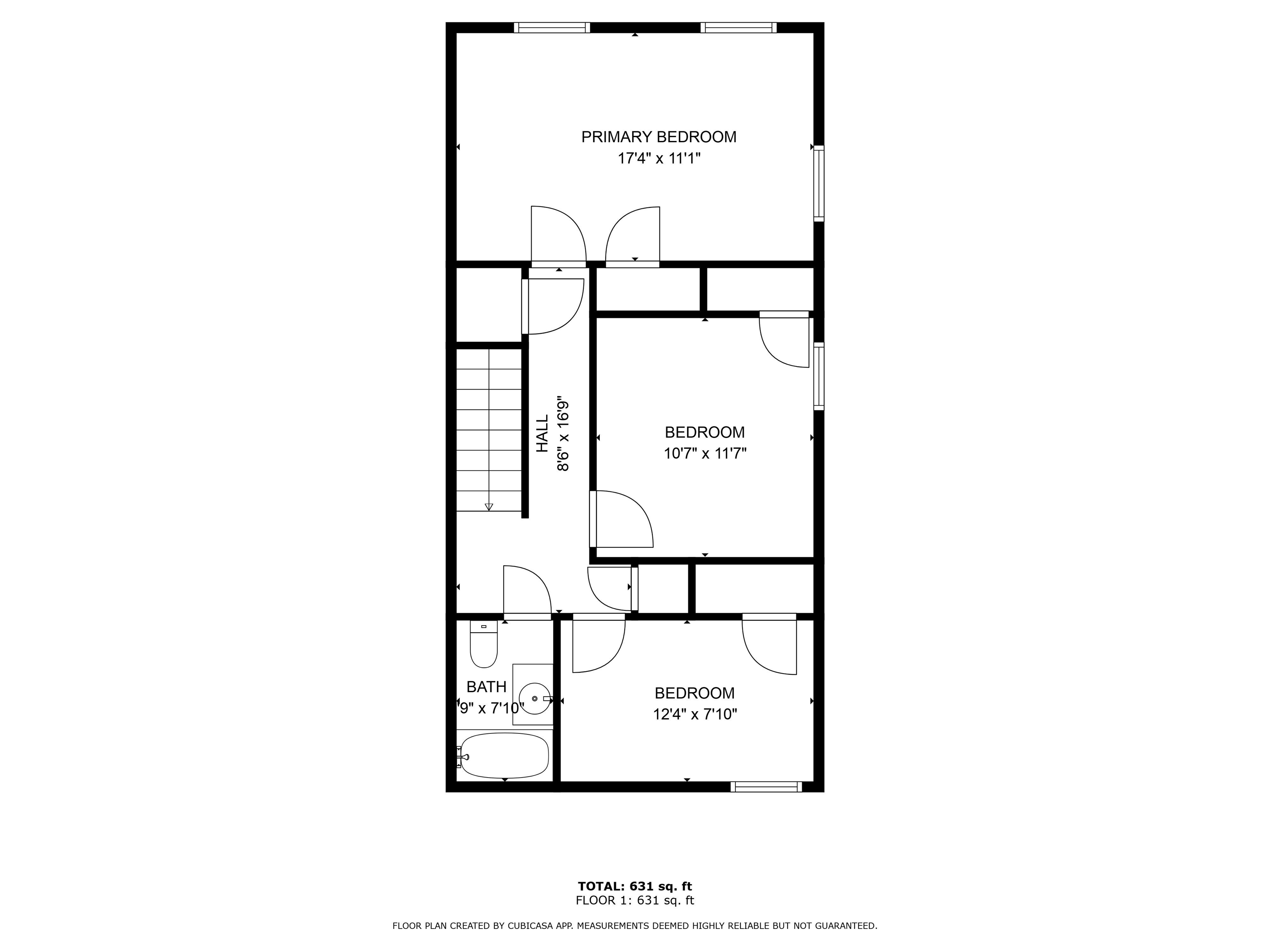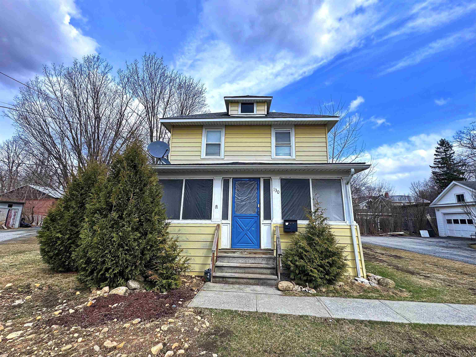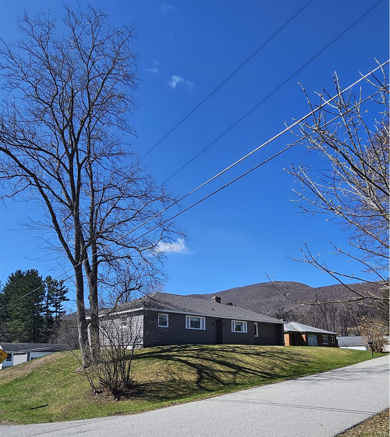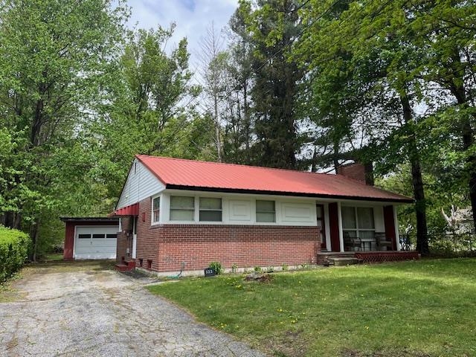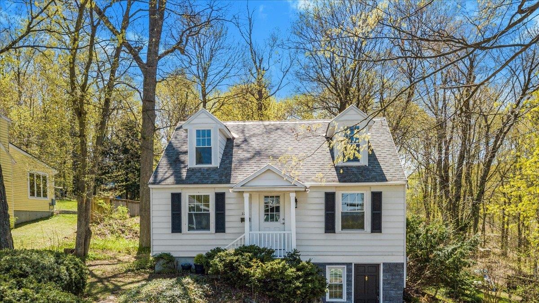1 of 26
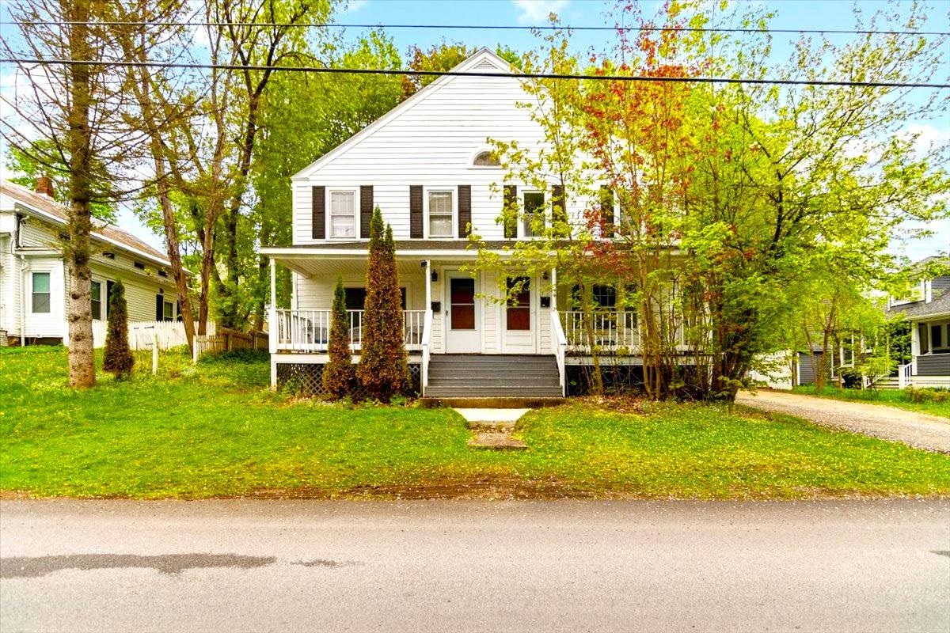
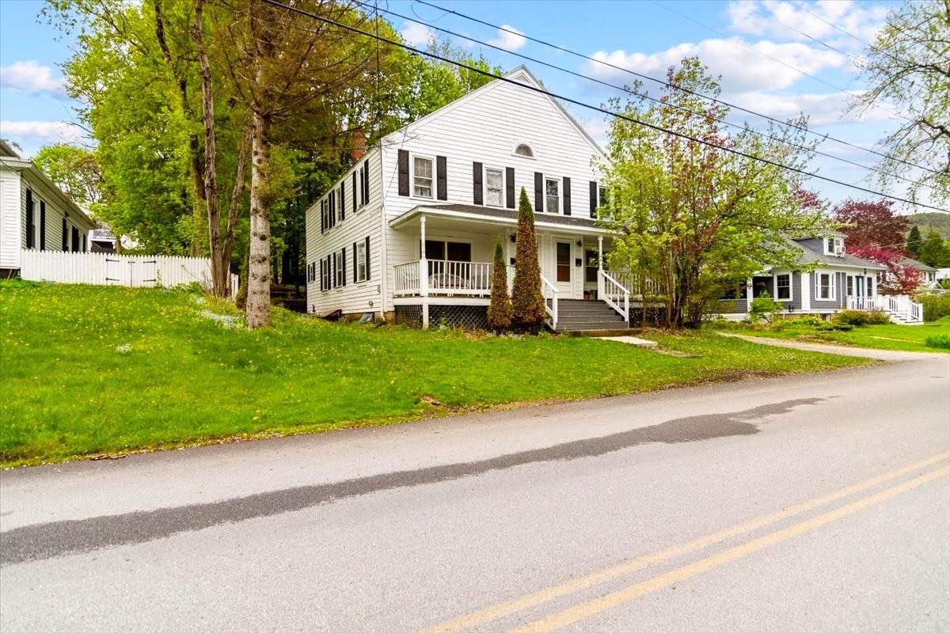
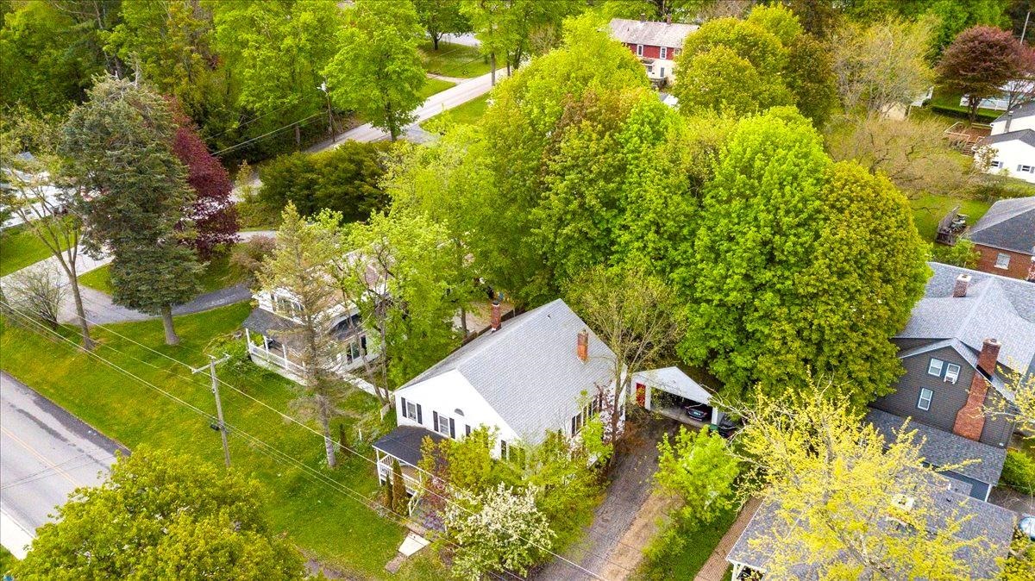
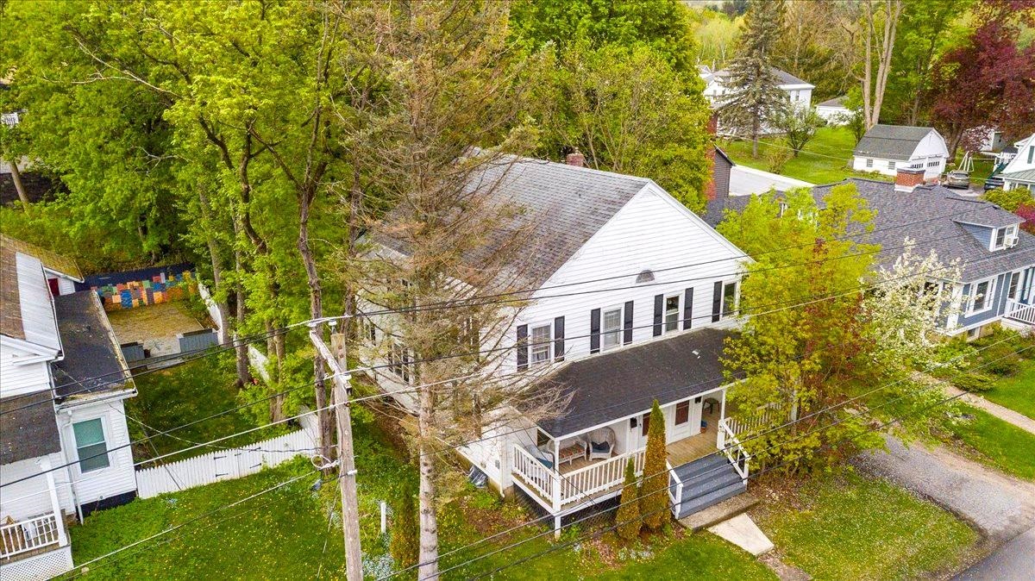
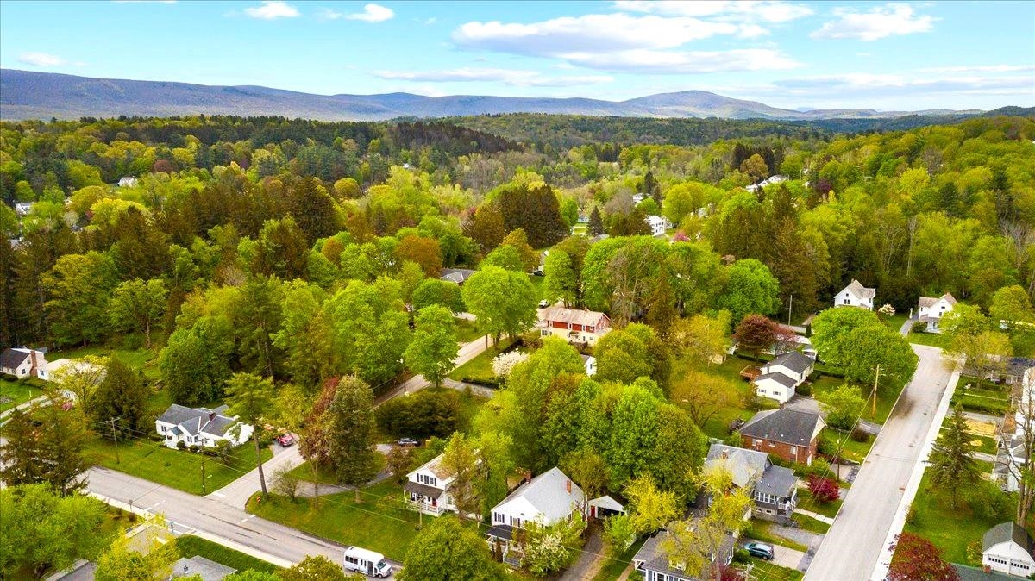
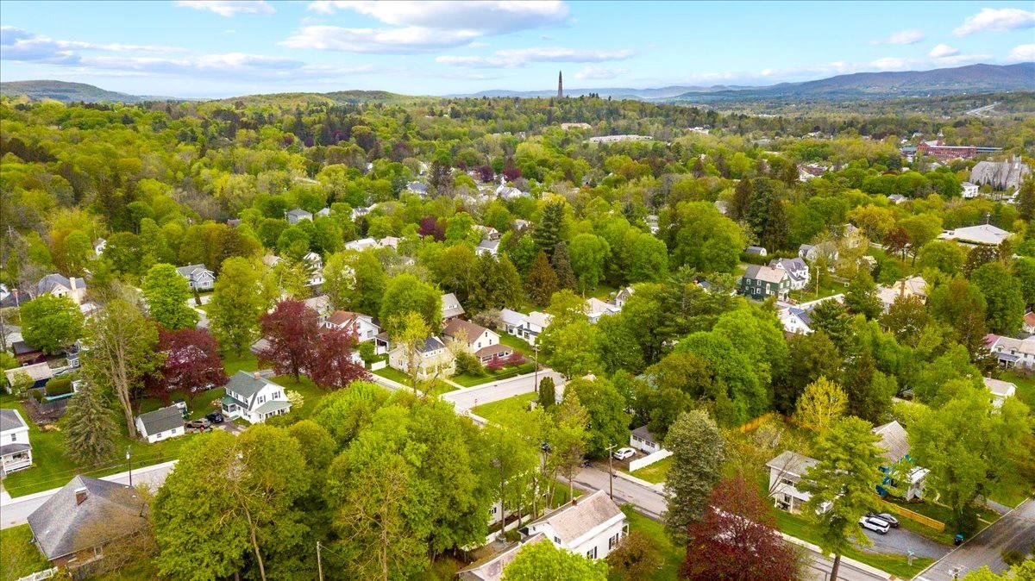
General Property Information
- Property Status:
- Active
- Price:
- $199, 900
- Assessed:
- $0
- Assessed Year:
- County:
- VT-Bennington
- Acres:
- 0.08
- Property Type:
- Condo
- Year Built:
- 1937
- Agency/Brokerage:
- Matt Waddington
Hoffman Real Estate - Bedrooms:
- 3
- Total Baths:
- 2
- Sq. Ft. (Total):
- 1632
- Tax Year:
- 2025
- Taxes:
- $3, 481
- Association Fees:
Located in a sought-after area, this Tri-level townhouse style condo is situated close to Main Street shops, bars, and restaurants, as well as the hospital, rec center, neighborhood markets, and the bus station. The first floor boasts an open floor plan with a unique kitchen that retains its original charm. Highlights include a center brick chimney, island w/ breakfast bar, quartz and butcher block countertops, a tile backsplash, built-ins, and marble floors. The main living area also includes a large living room and dining room with engineered hardwood flooring throughout, an updated half bath, and a foyer. The upstairs has three bedrooms, an updated full bath, and engineered flooring throughout. A walk-up attic provides ample additional storage space. The partially finished lower level includes a rec room or office, a laundry room, and a utility room with a newer heating system (installed in 2020) and a newer oil tank (2022) and 200amp electric panel . Outside, you can enjoy relaxing on the front porch or in the cozy backyard. The property also includes a shared detached garage. Move in ready!
Interior Features
- # Of Stories:
- 2.5
- Sq. Ft. (Total):
- 1632
- Sq. Ft. (Above Ground):
- 1332
- Sq. Ft. (Below Ground):
- 300
- Sq. Ft. Unfinished:
- 366
- Rooms:
- 6
- Bedrooms:
- 3
- Baths:
- 2
- Interior Desc:
- Natural Woodwork, Laundry - Basement, Attic - Walkup
- Appliances Included:
- Range - Electric, Refrigerator, Water Heater - Electric
- Flooring:
- Hardwood, Marble
- Heating Cooling Fuel:
- Water Heater:
- Basement Desc:
- Bulkhead, Concrete Floor, Full, Partially Finished, Stairs - Interior, Sump Pump, Exterior Access
Exterior Features
- Style of Residence:
- Townhouse
- House Color:
- White
- Time Share:
- No
- Resort:
- Exterior Desc:
- Exterior Details:
- Porch - Covered
- Amenities/Services:
- Land Desc.:
- Sloping
- Suitable Land Usage:
- Roof Desc.:
- Shingle - Asphalt
- Driveway Desc.:
- Paved
- Foundation Desc.:
- Concrete
- Sewer Desc.:
- Public
- Garage/Parking:
- Yes
- Garage Spaces:
- 1
- Road Frontage:
- 100
Other Information
- List Date:
- 2025-05-09
- Last Updated:


