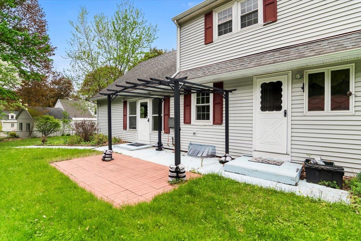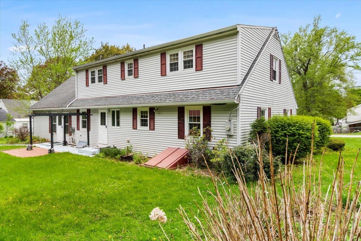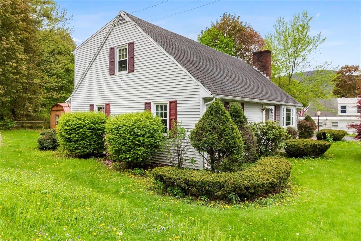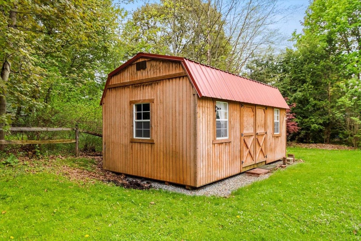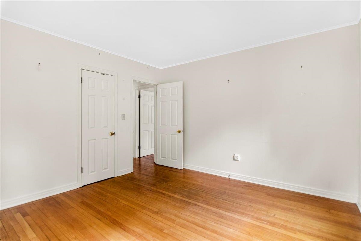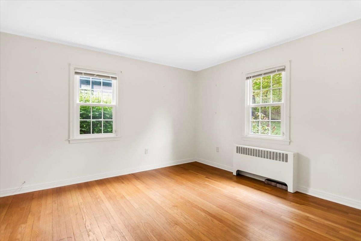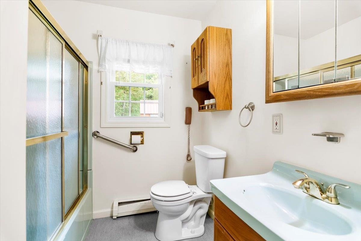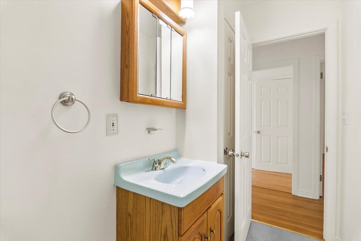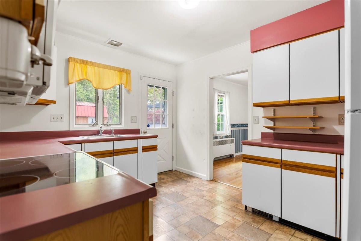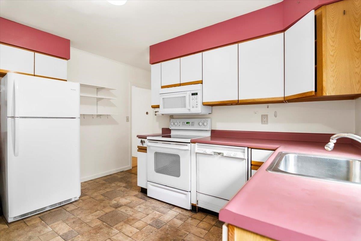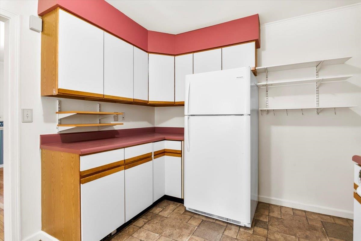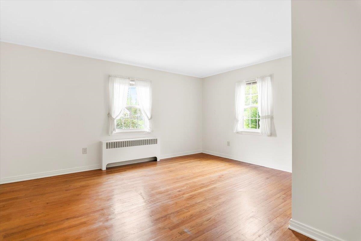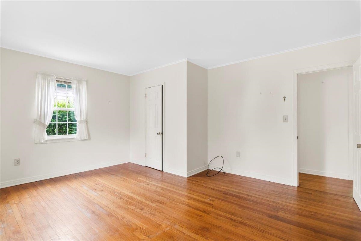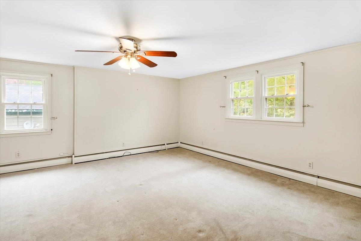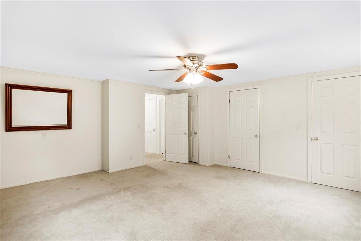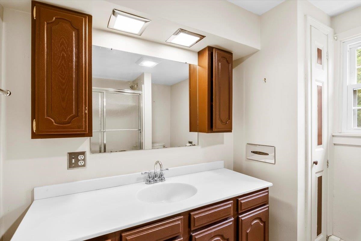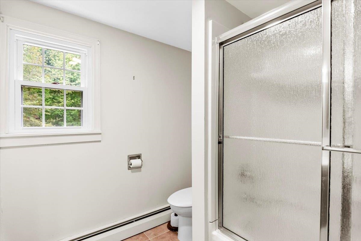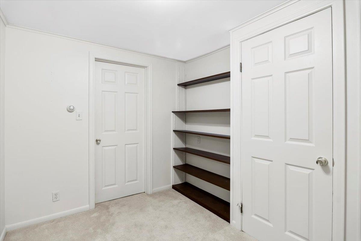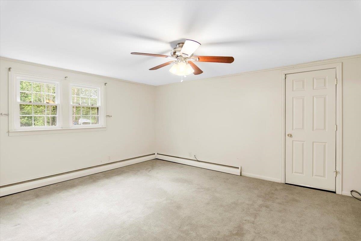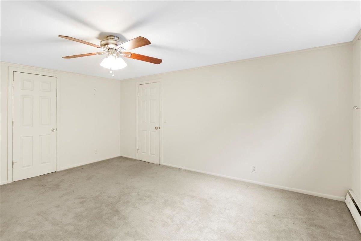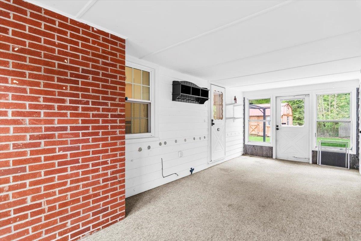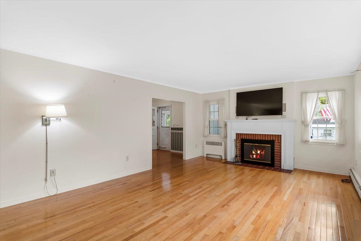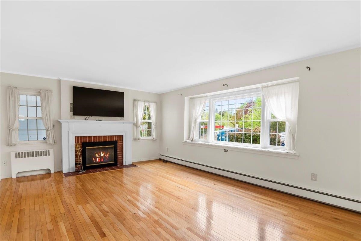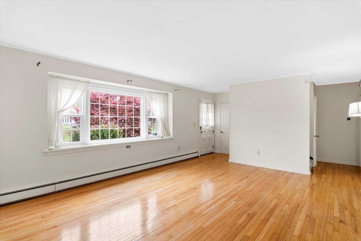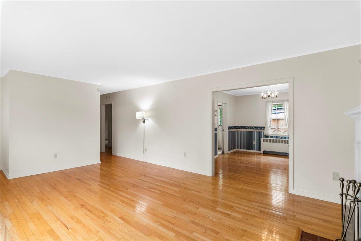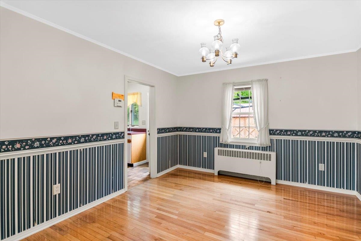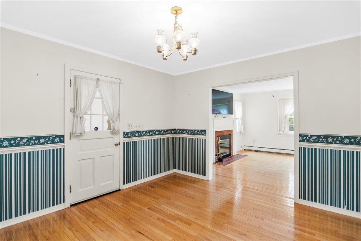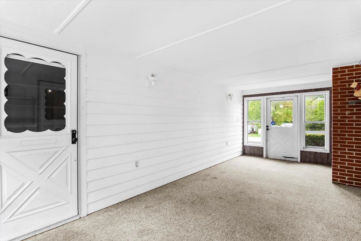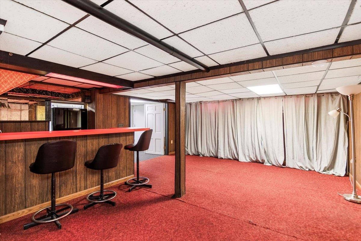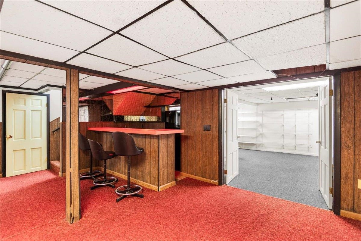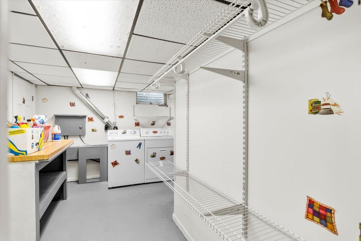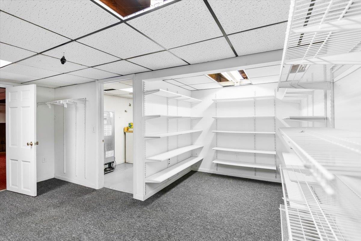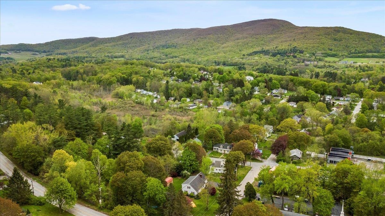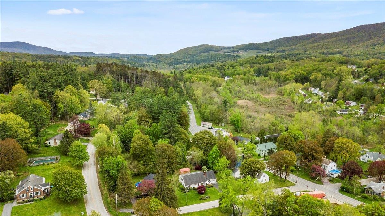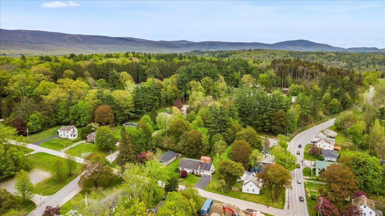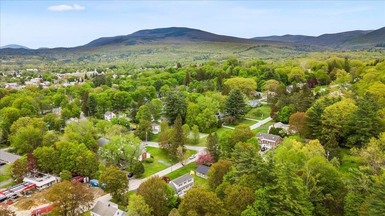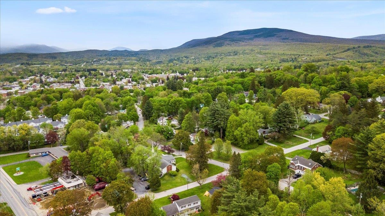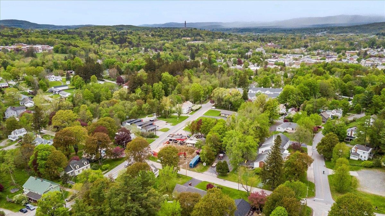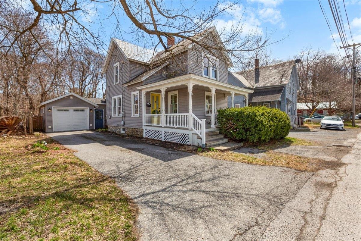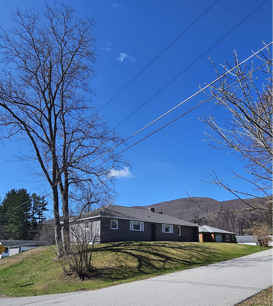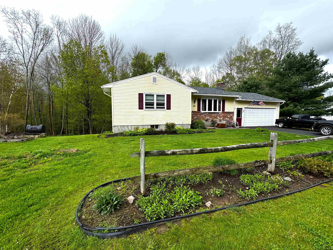1 of 44
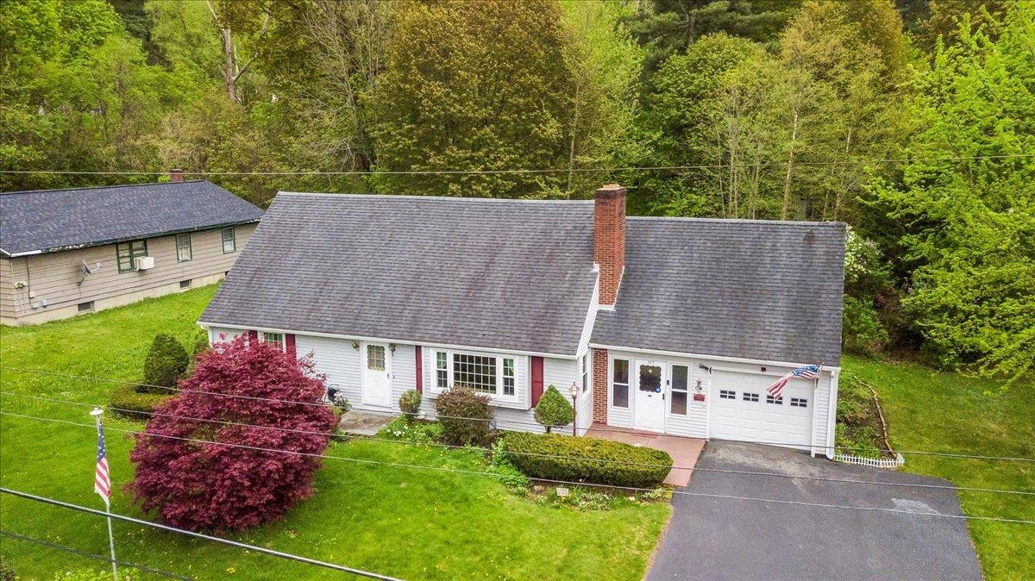
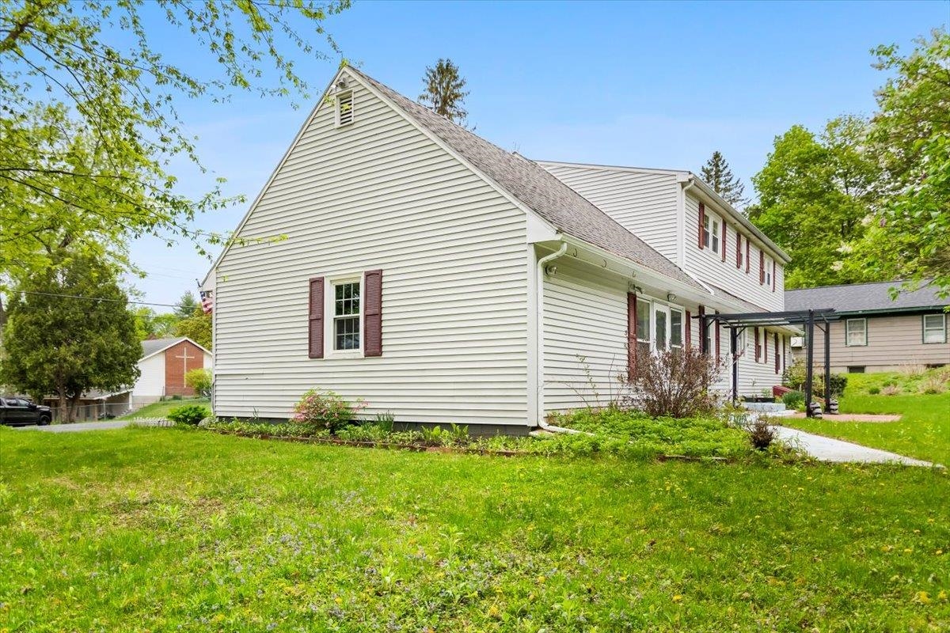
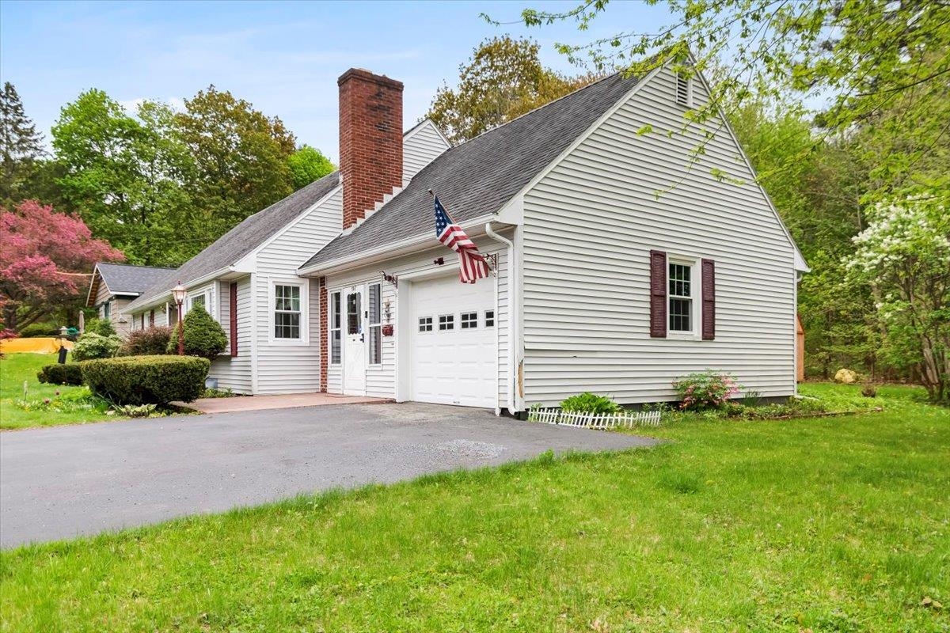
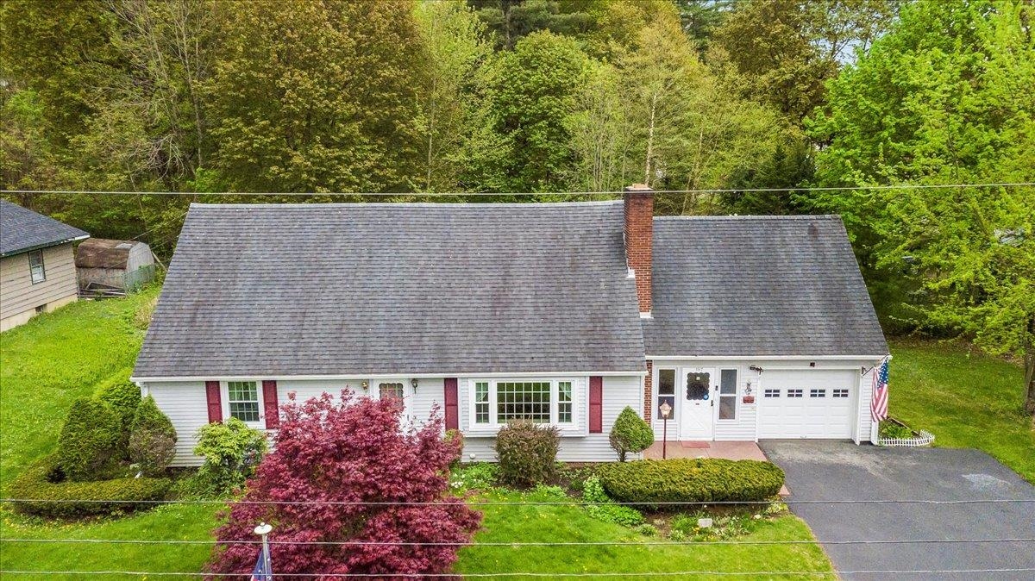
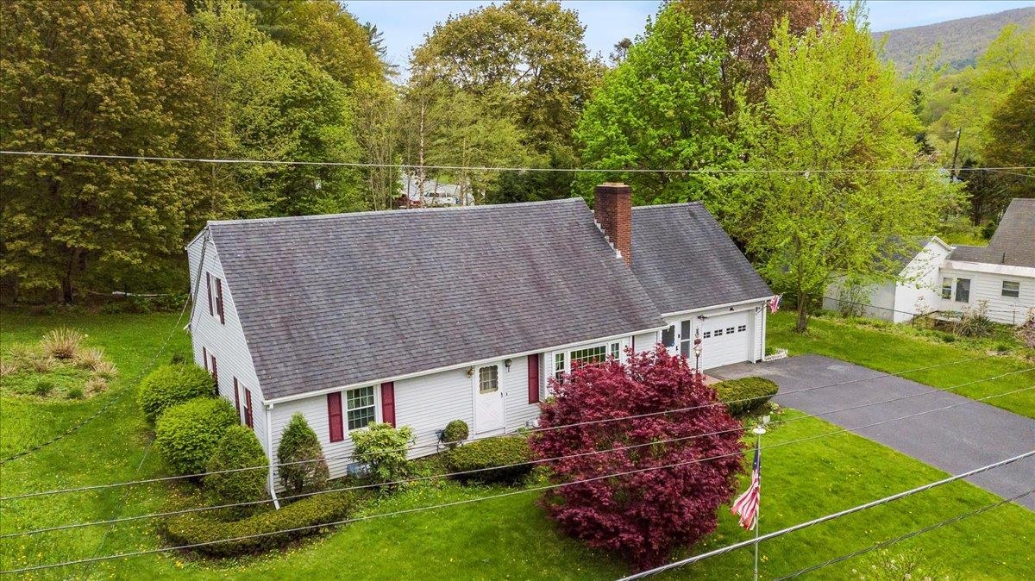
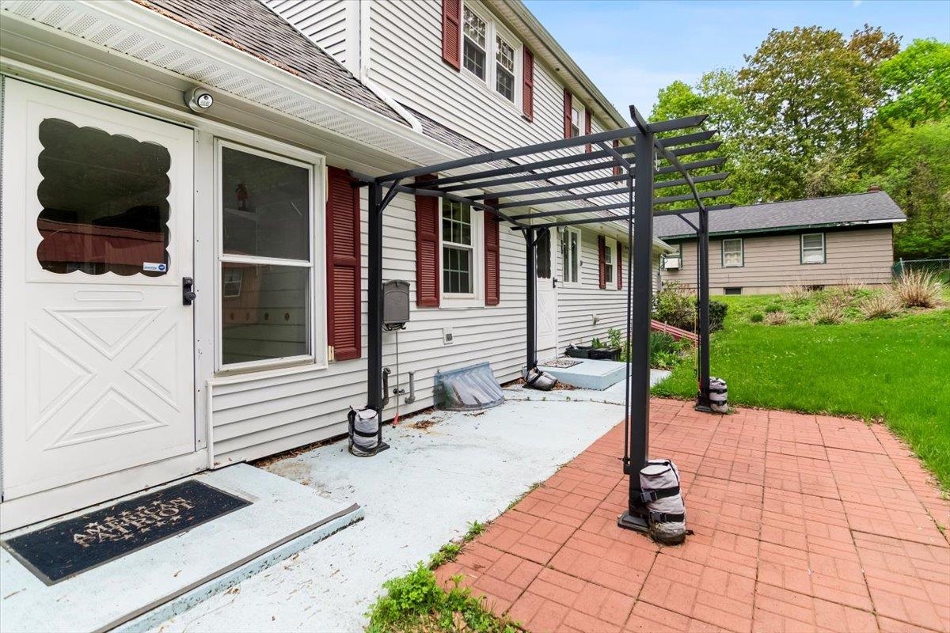
General Property Information
- Property Status:
- Active
- Price:
- $340, 000
- Assessed:
- $209, 900
- Assessed Year:
- County:
- VT-Bennington
- Acres:
- 0.30
- Property Type:
- Single Family
- Year Built:
- 1958
- Agency/Brokerage:
- Cassie Barbeau
Mahar McCarthy Real Estate - Bedrooms:
- 4
- Total Baths:
- 3
- Sq. Ft. (Total):
- 2248
- Tax Year:
- 2024
- Taxes:
- $6, 406
- Association Fees:
Welcome to your ideal in-town residence! This beautifully maintained 4-bedroom, 2.5-bath home offers the perfect blend of space, comfort, and convenience—located just a few blocks from downtown dining, shops and festivals. Step through the enclosed breezeway from your attached garage to find a bright and inviting floor plan featuring a generously sized living room and formal dining room with beautiful hardwood floors, the kitchen has easy access to a patio overlooking a nice backyard and the hardwood floors continue in not one, but two, first floor bedrooms. The first floor is rounded out with a full bathroom. Upstairs are another two spacious bedrooms with tons of closet space and another full bathroom. The partially finished basement is a true standout, boasting a large recreational space perfect for game nights, movie marathons, or home workouts. There's also a full bar—ideal for entertaining friends and family! Newer windows, boiler and hot water heater. Don’t miss your chance to own this versatile and well-appointed home in a great neighborhood!
Interior Features
- # Of Stories:
- 2
- Sq. Ft. (Total):
- 2248
- Sq. Ft. (Above Ground):
- 1648
- Sq. Ft. (Below Ground):
- 600
- Sq. Ft. Unfinished:
- 248
- Rooms:
- 11
- Bedrooms:
- 4
- Baths:
- 3
- Interior Desc:
- Bar, Dining Area, Fireplace - Wood, Fireplaces - 1, Natural Light, Storage - Indoor, Laundry - Basement, Smart Thermostat, Attic - Walkup
- Appliances Included:
- Dishwasher, Dryer, Range - Electric, Refrigerator, Washer, Water Heater - Heat Pump
- Flooring:
- Carpet, Hardwood, Vinyl
- Heating Cooling Fuel:
- Water Heater:
- Basement Desc:
- Bulkhead, Concrete, Full, Partially Finished, Stairs - Exterior, Stairs - Interior, Storage Space, Interior Access, Exterior Access, Stairs - Basement
Exterior Features
- Style of Residence:
- Cape
- House Color:
- Time Share:
- No
- Resort:
- Exterior Desc:
- Exterior Details:
- Garden Space, Other - See Remarks, Outbuilding, Patio, Shed, Windows - Double Pane
- Amenities/Services:
- Land Desc.:
- Interior Lot, Level, Street Lights, In Town, Near Shopping, Neighborhood, Near Hospital
- Suitable Land Usage:
- Roof Desc.:
- Shingle - Asphalt
- Driveway Desc.:
- Paved
- Foundation Desc.:
- Poured Concrete
- Sewer Desc.:
- Public Sewer On-Site
- Garage/Parking:
- Yes
- Garage Spaces:
- 1
- Road Frontage:
- 125
Other Information
- List Date:
- 2025-05-09
- Last Updated:


