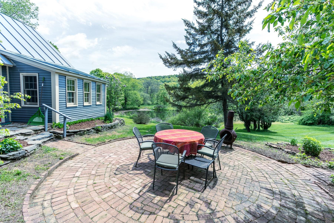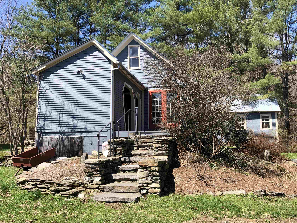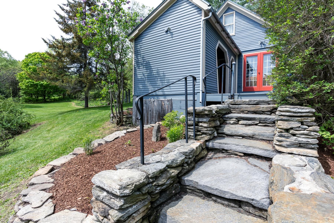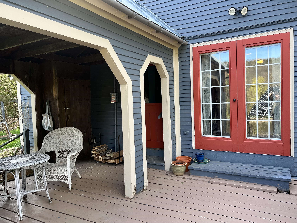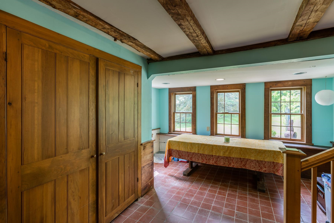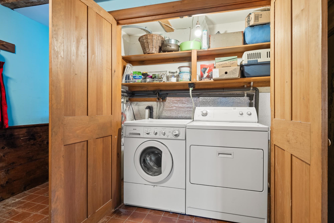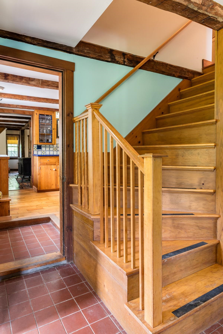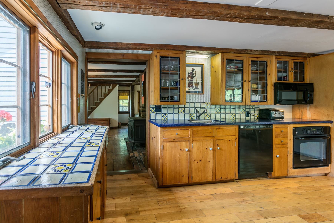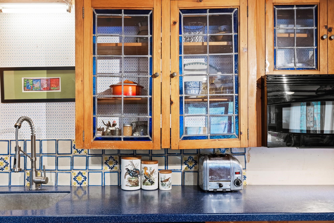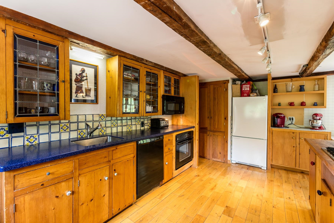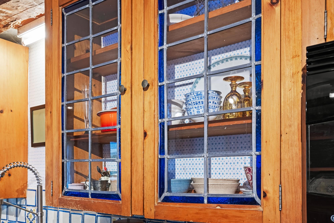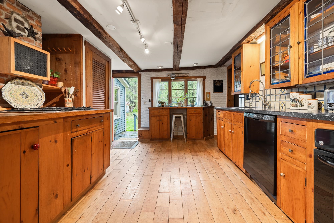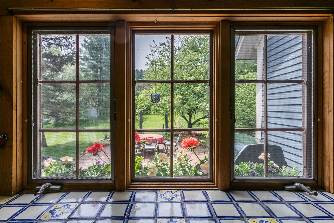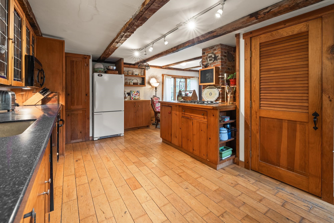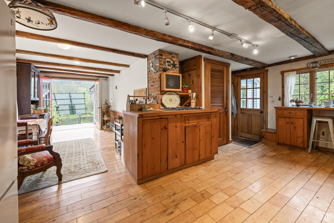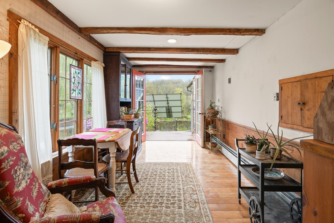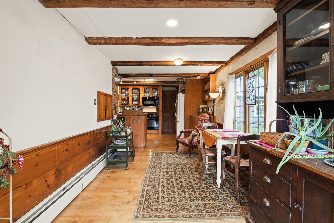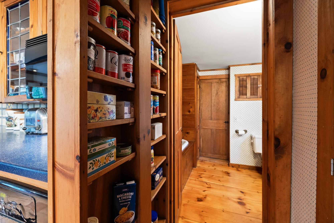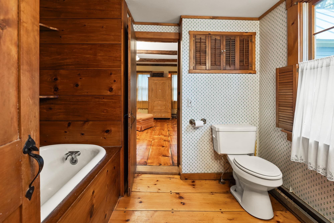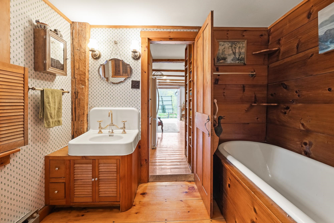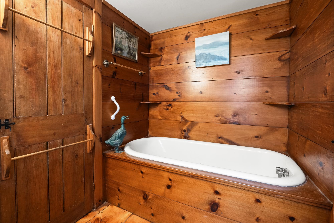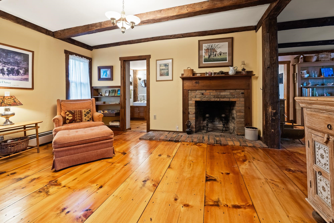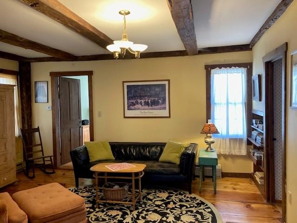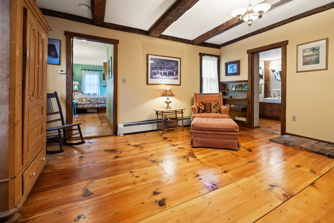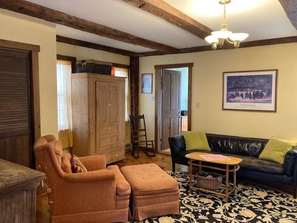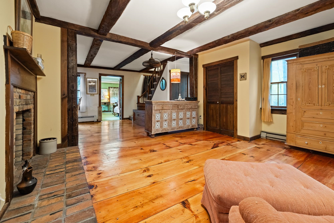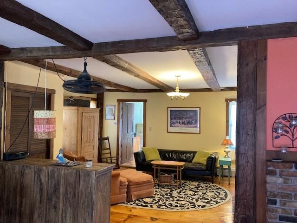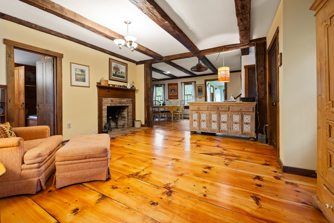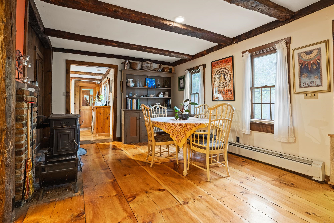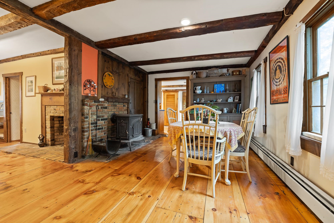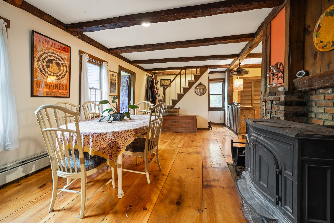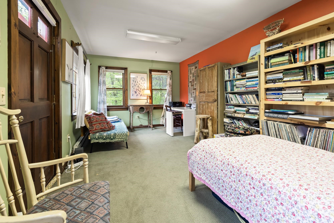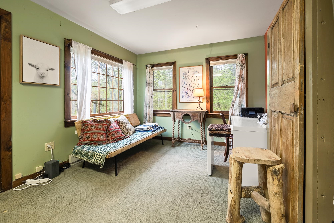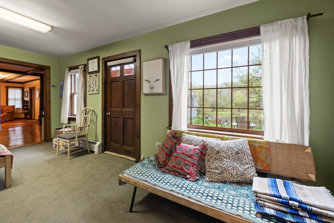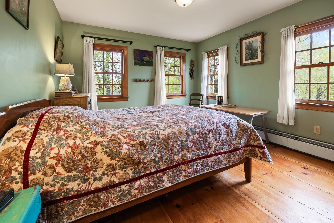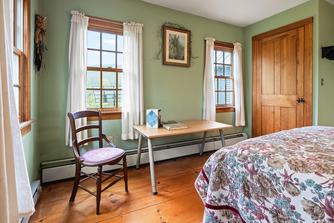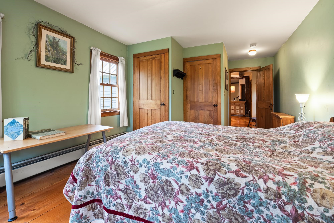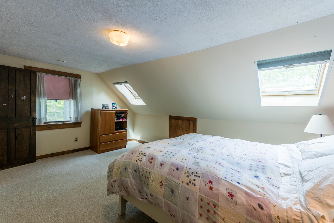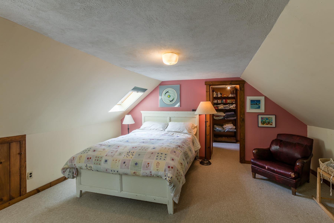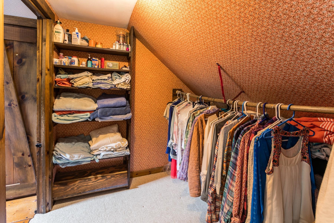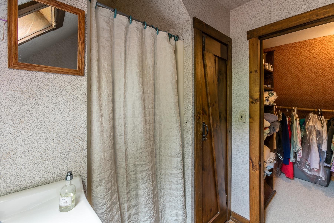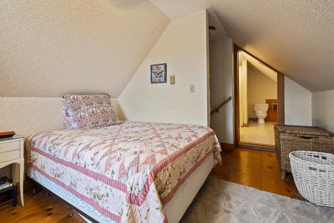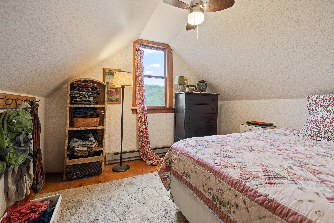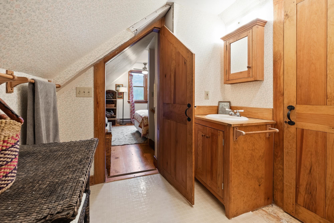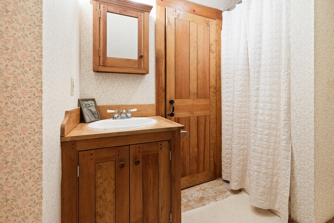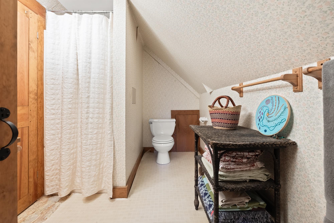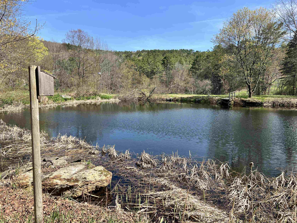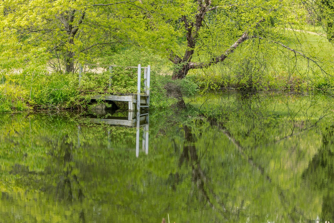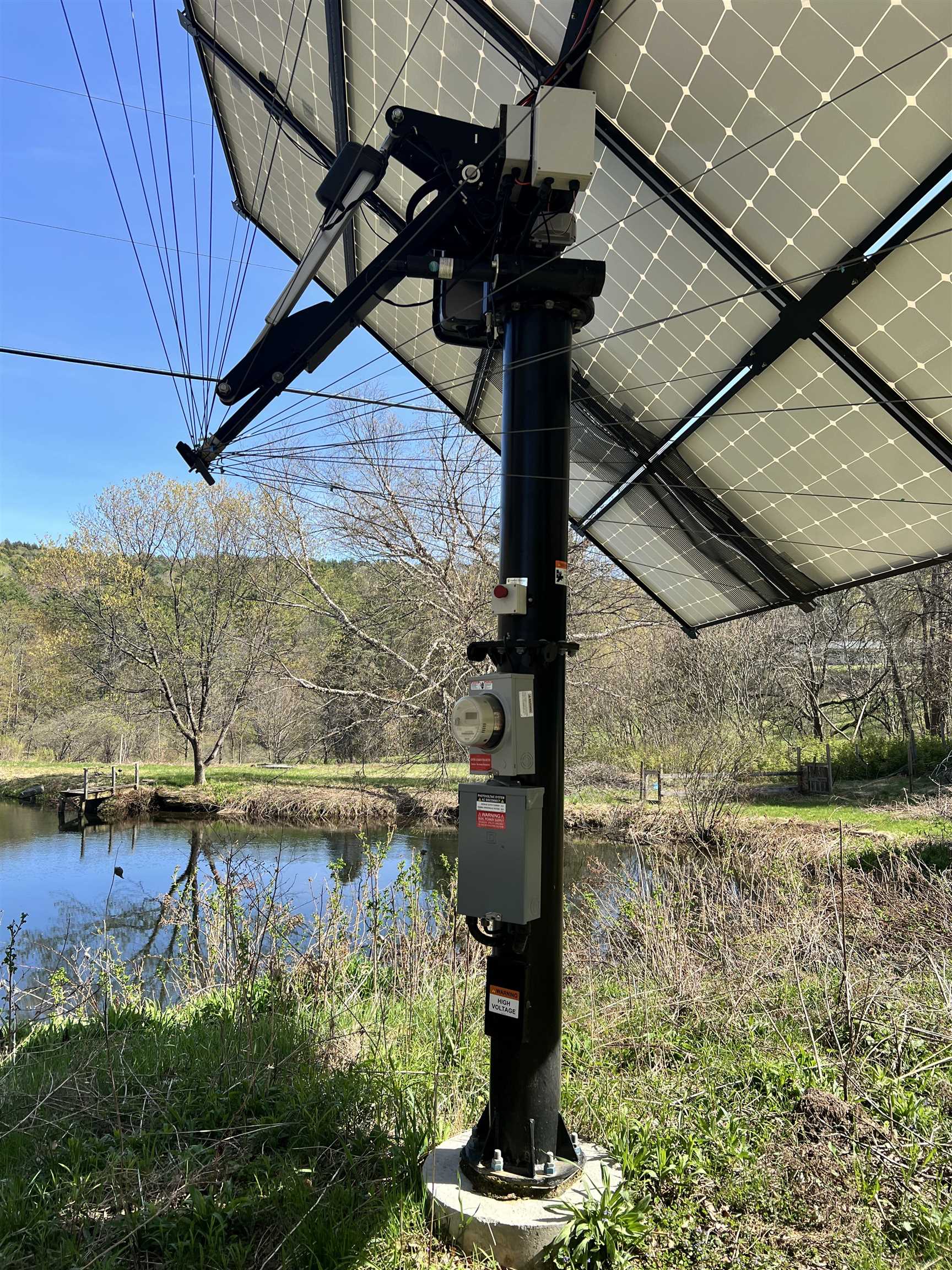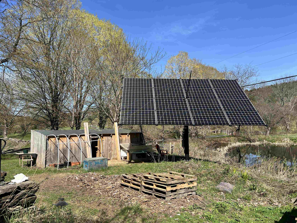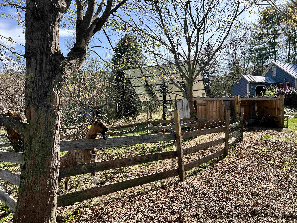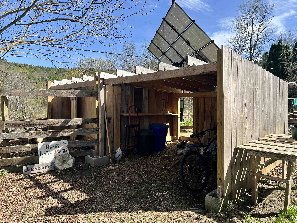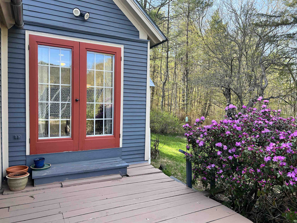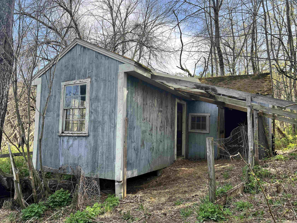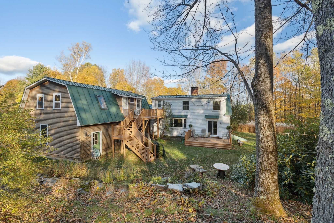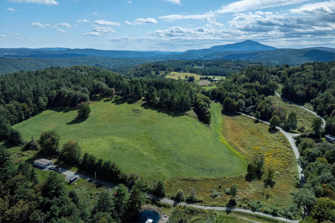1 of 60
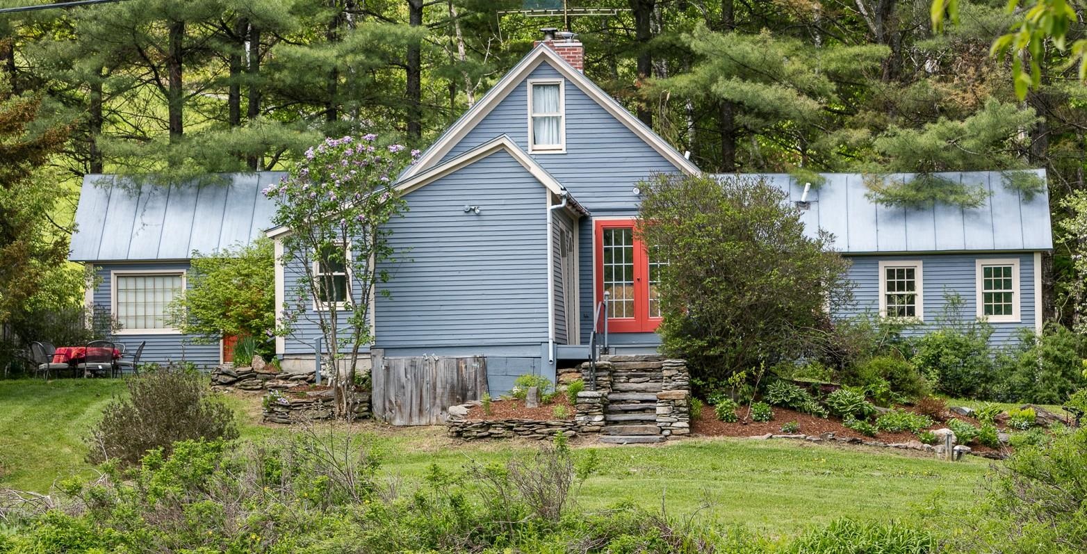
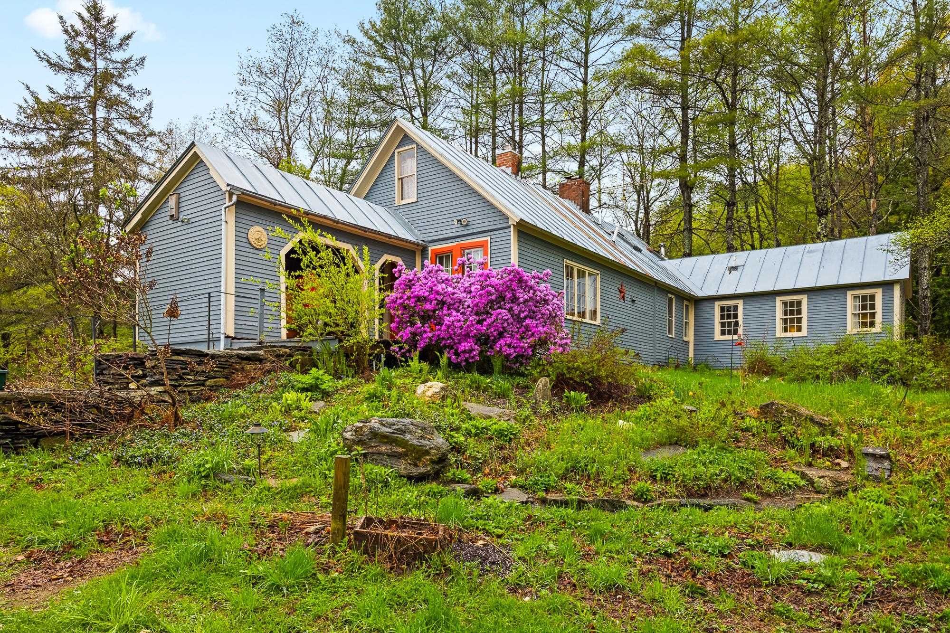
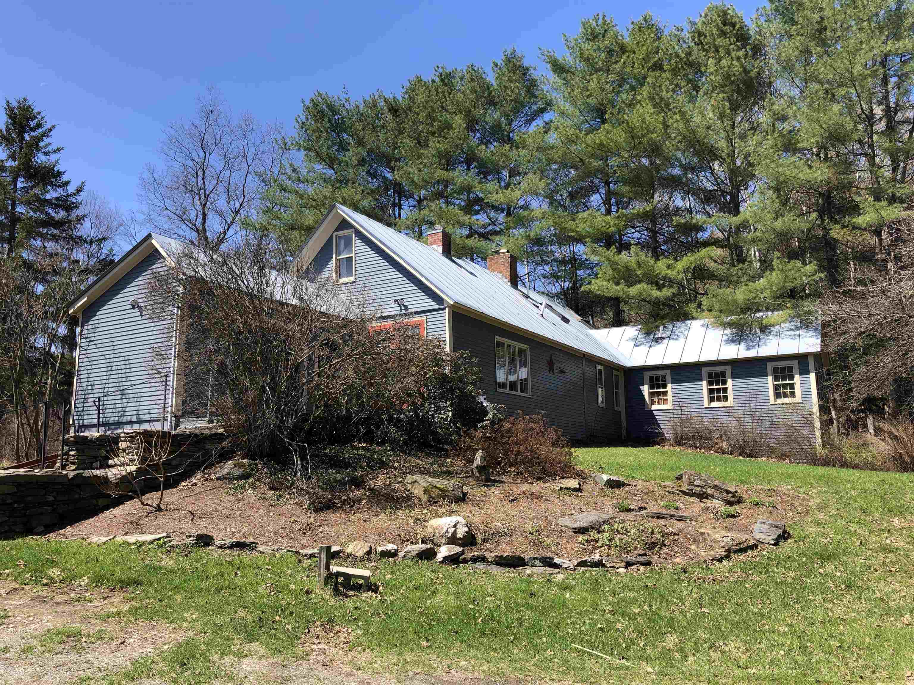
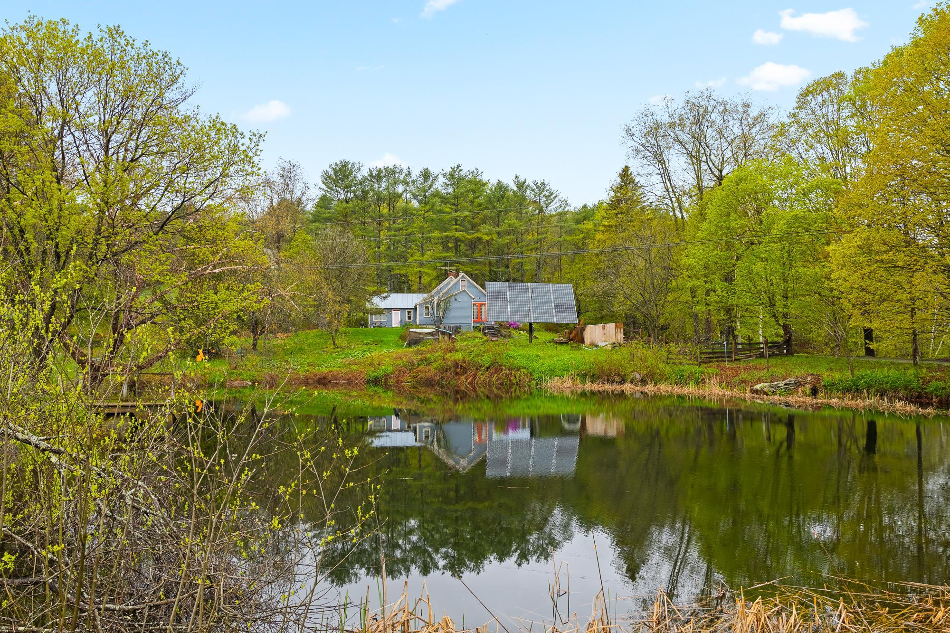
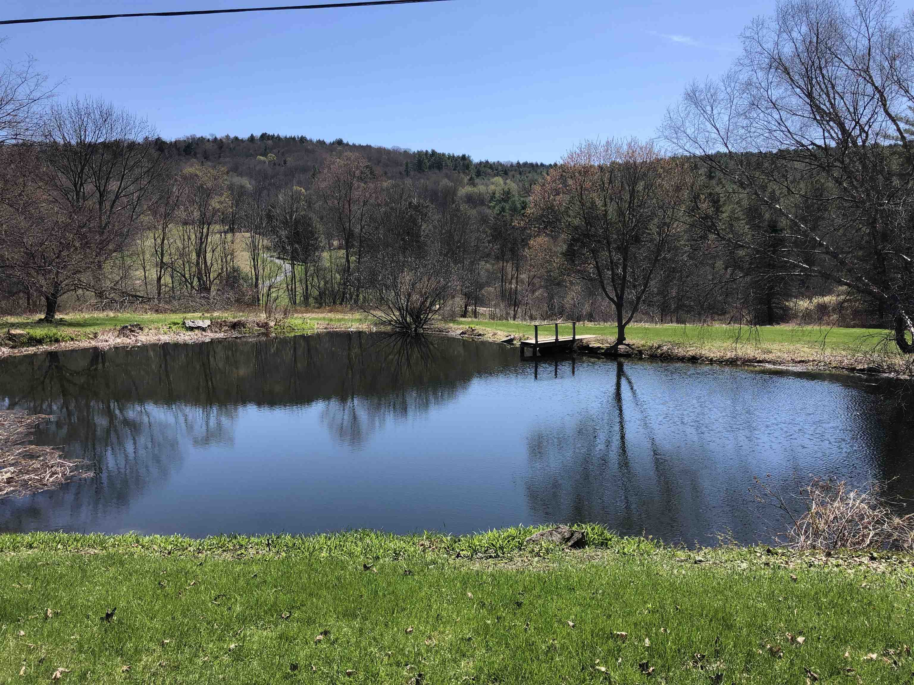
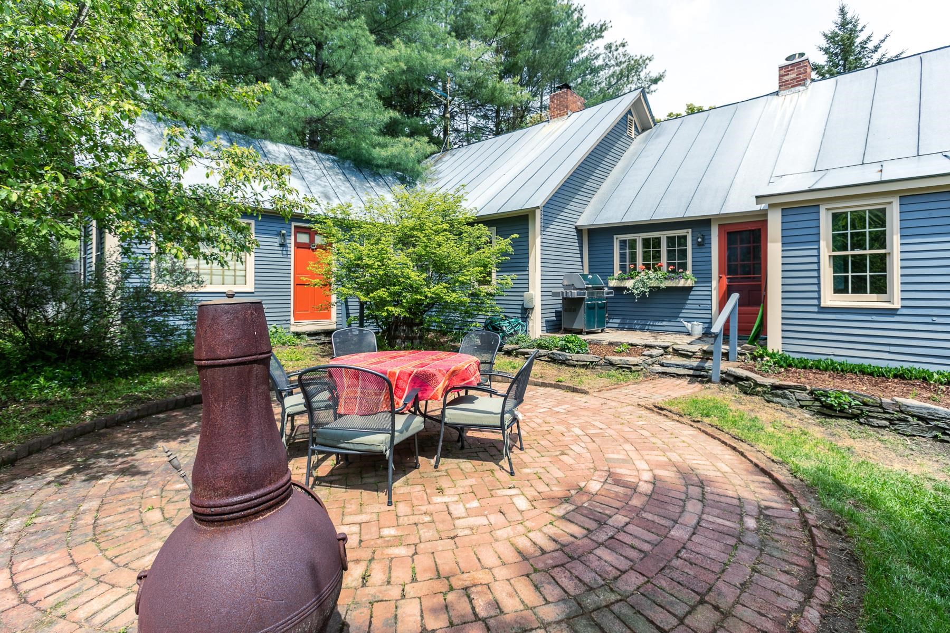
General Property Information
- Property Status:
- Active Under Contract
- Price:
- $589, 000
- Assessed:
- $362, 000
- Assessed Year:
- County:
- VT-Windsor
- Acres:
- 2.57
- Property Type:
- Single Family
- Year Built:
- 1800
- Agency/Brokerage:
- John Bassette
Bassette Real Estate Group - Bedrooms:
- 3
- Total Baths:
- 4
- Sq. Ft. (Total):
- 3006
- Tax Year:
- 2025
- Taxes:
- $10, 825
- Association Fees:
Tucked into a peaceful Vermont country setting, this c.1800 Antique Cape blends historic charm with modern comforts on a scenic 2.57-acre corner lot and a lovely spring-fed pond. The recently installed, and fully paid for, solar array gives extensive financial and green benefits - offsetting around $100/mnth in electricity costs (or $20, 000 worth of mortgage value). The 3-4 bedroom, 4-bath home offers 3, 006 sq/ft of thoughtfully updated living space, including a main floor bedroom suite, home office/4th bedroom, and an inviting eat-in kitchen with breakfast nook and formal dining room. Rich in period detail, the home features wide pine floors, hand-hewn beams, and a center chimney fireplace anchoring the heart of the home. Upstairs, two bedrooms each enjoy private en-suite baths, perfect for guests or family. The 1.5-story layout is both functional and charming. Outside, enjoy small farm living, mature gardens, classic stone walls, a spring-fed pond with swimming dock, and a private rear brick patio ideal for entertaining. This was once the home for a Revolutionary Soldier and an 1800's blacksmith shop before housing families that brought it into the modern age. Close to Skunk Hollow Tavern and Hartland Four Corners with easy access to Route 12 and I-91. Quick commute to Woodstock or Hanover, NH. A rare and character-rich home with timeless New England historic charm, surrounded by nature’s beauty.
Interior Features
- # Of Stories:
- 1.5
- Sq. Ft. (Total):
- 3006
- Sq. Ft. (Above Ground):
- 3006
- Sq. Ft. (Below Ground):
- 0
- Sq. Ft. Unfinished:
- 600
- Rooms:
- 9
- Bedrooms:
- 3
- Baths:
- 4
- Interior Desc:
- Dining Area, Fireplace - Wood, Kitchen/Dining, Living/Dining, Primary BR w/ BA, Natural Light, Natural Woodwork, Walk-in Closet, Wood Stove Hook-up, Laundry - 1st Floor
- Appliances Included:
- Dishwasher, Dryer, Microwave, Range - Gas, Refrigerator, Water Heater - Off Boiler
- Flooring:
- Carpet, Hardwood, Softwood, Tile, Vinyl
- Heating Cooling Fuel:
- Water Heater:
- Basement Desc:
- Bulkhead, Crawl Space, Partial, Unfinished
Exterior Features
- Style of Residence:
- Antique, Cape, Detached, Historic Vintage, w/Addition
- House Color:
- blue
- Time Share:
- No
- Resort:
- No
- Exterior Desc:
- Exterior Details:
- Garden Space, Outbuilding, Patio, Porch - Covered, Private Dock
- Amenities/Services:
- Land Desc.:
- Corner, Country Setting, Landscaped, Level, Open, Pond, Neighborhood, Rural, Near Hospital
- Suitable Land Usage:
- Recreation
- Roof Desc.:
- Metal, Standing Seam
- Driveway Desc.:
- Gravel
- Foundation Desc.:
- Brick, Stone
- Sewer Desc.:
- 1000 Gallon, Leach Field, On-Site Septic Exists, Private
- Garage/Parking:
- Yes
- Garage Spaces:
- 1
- Road Frontage:
- 200
Other Information
- List Date:
- 2025-05-10
- Last Updated:


