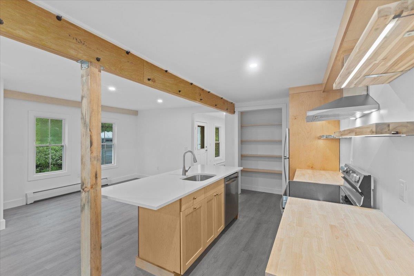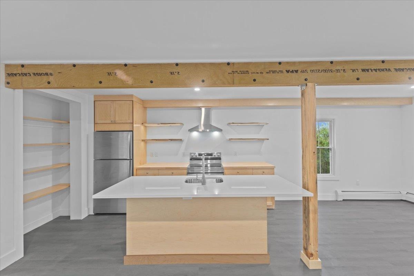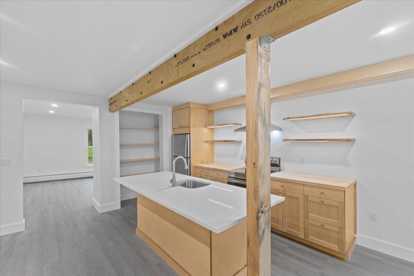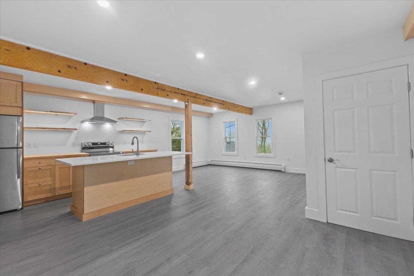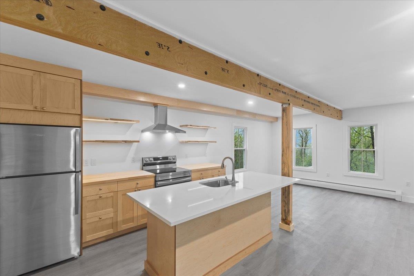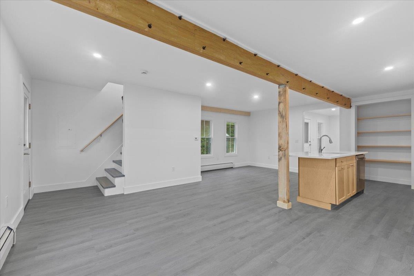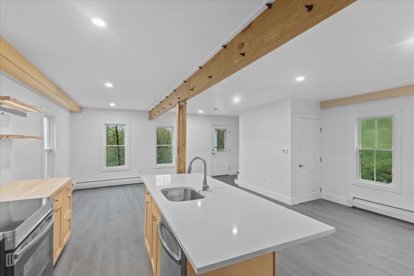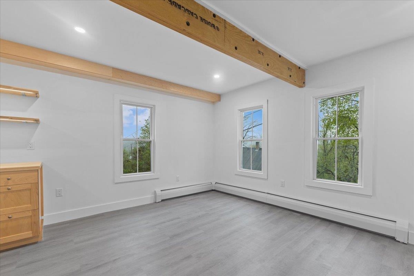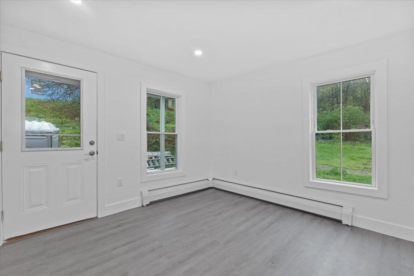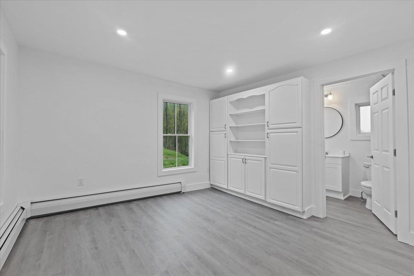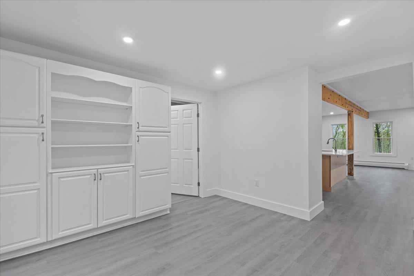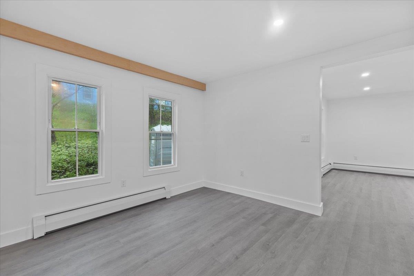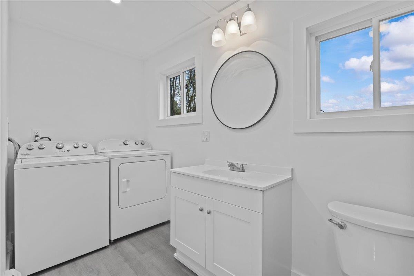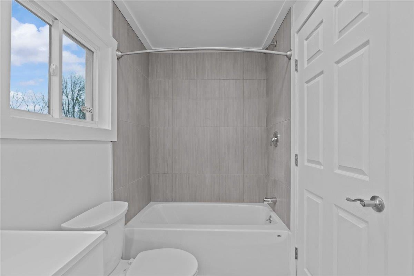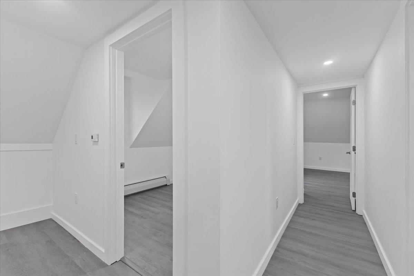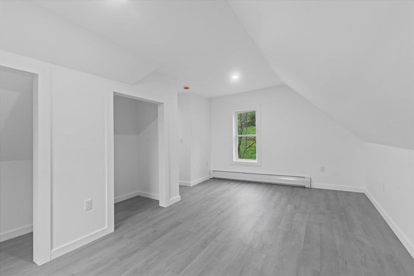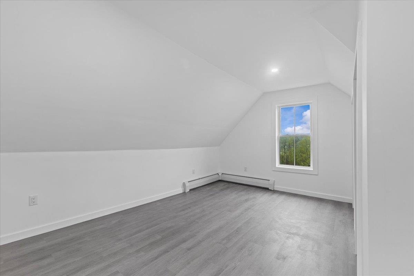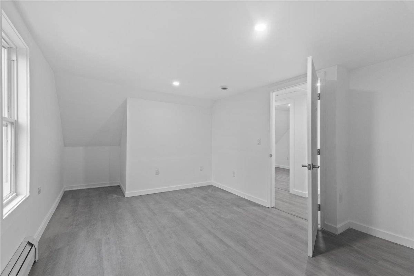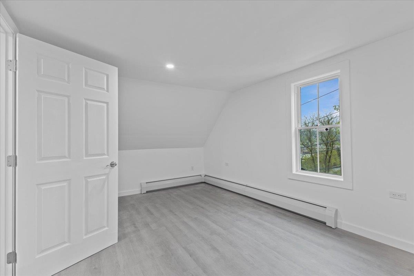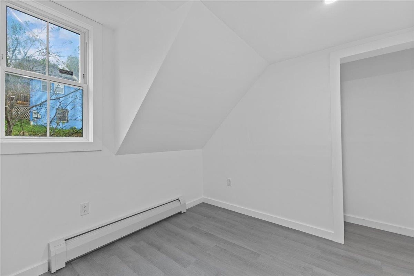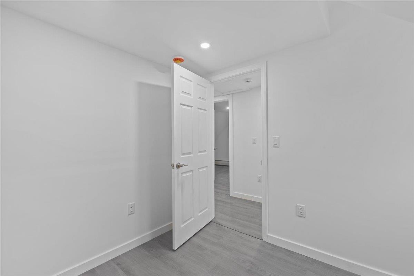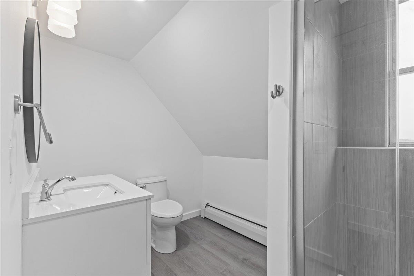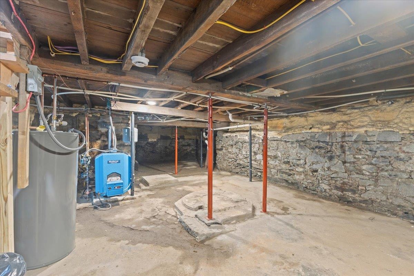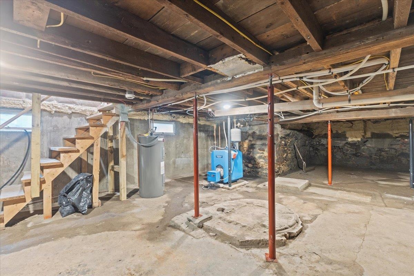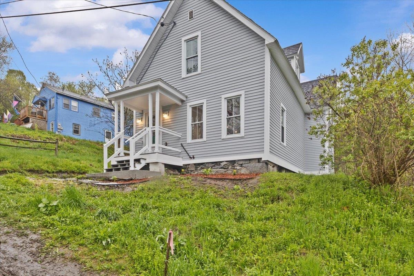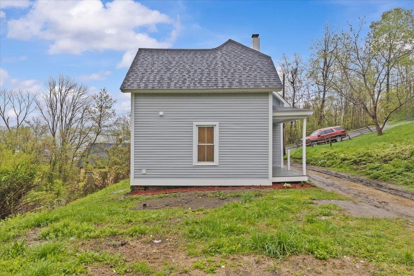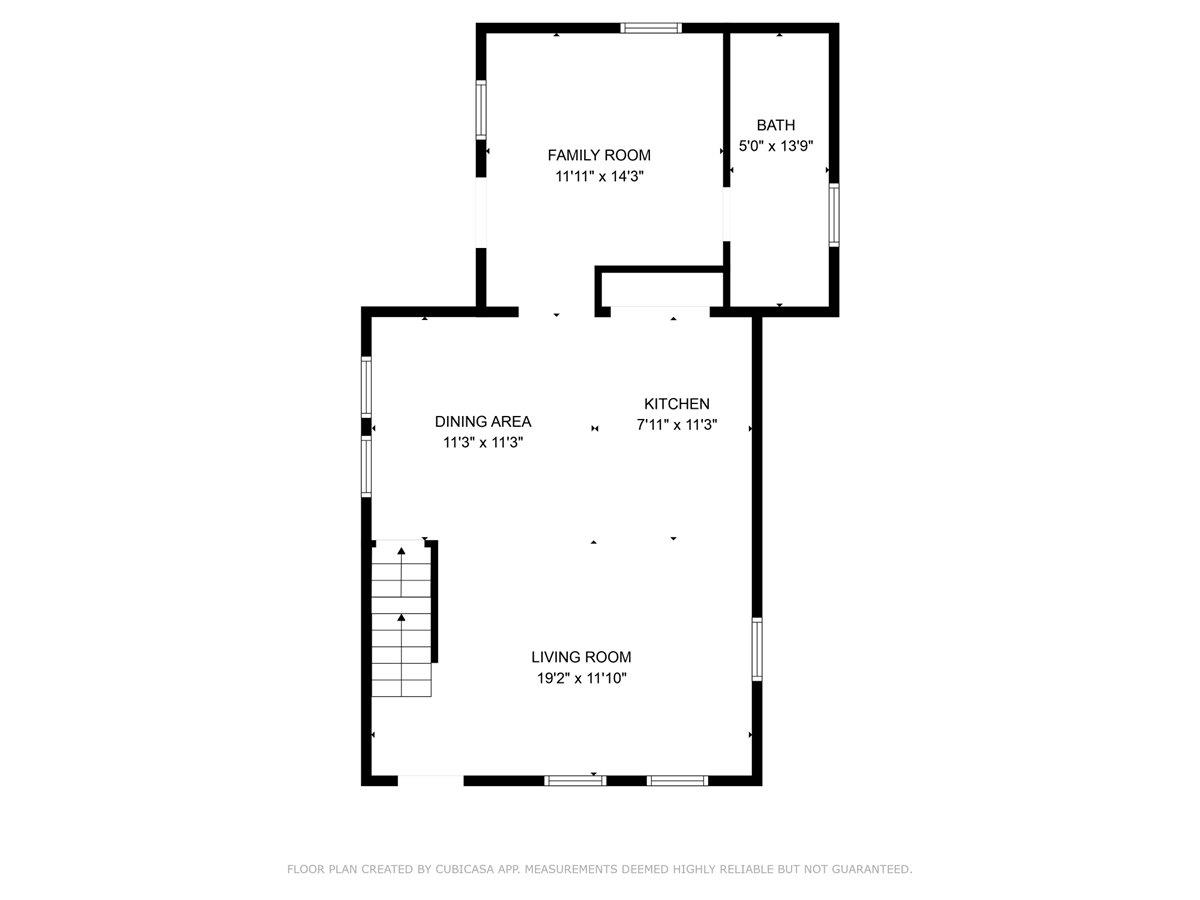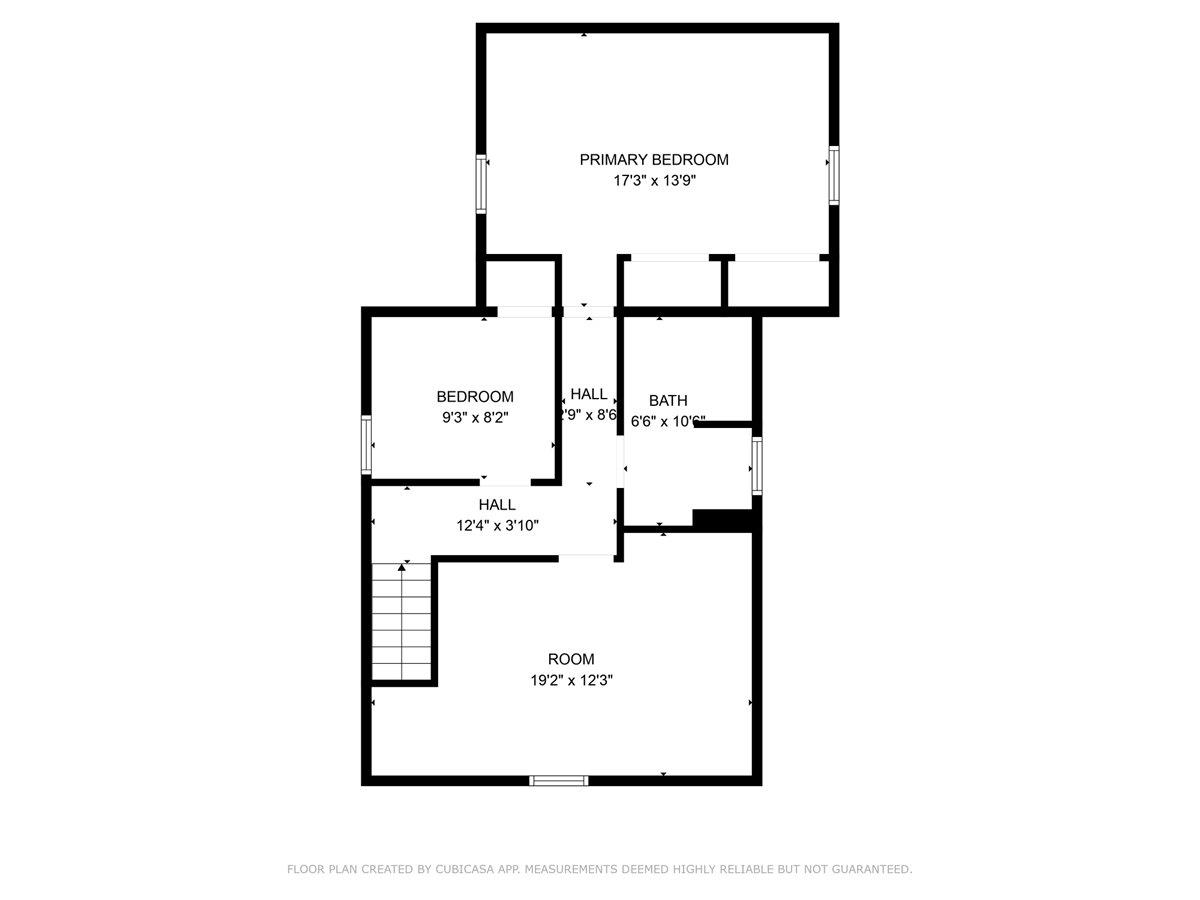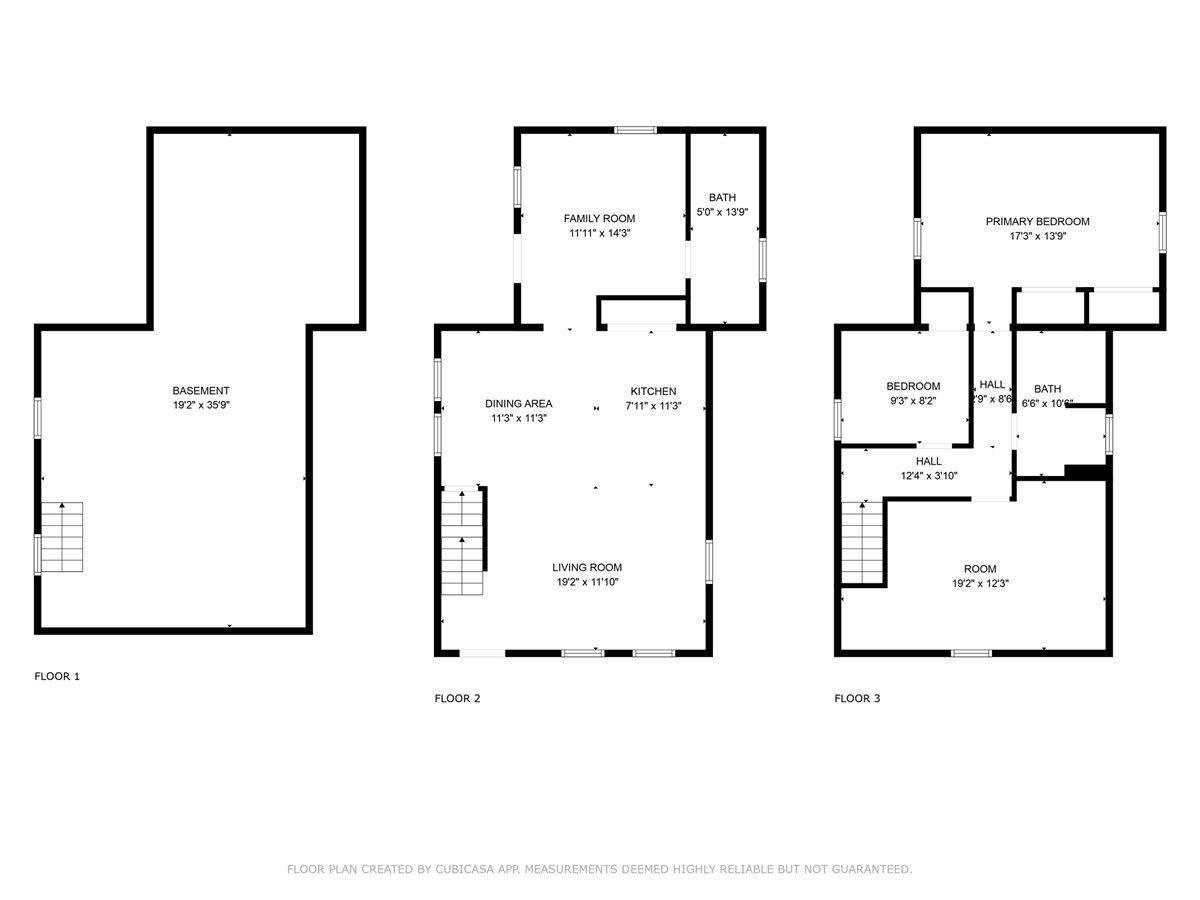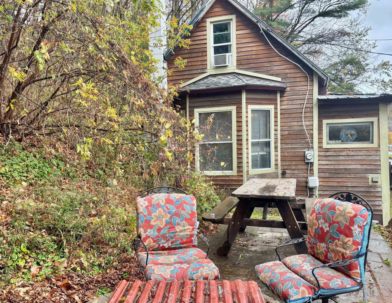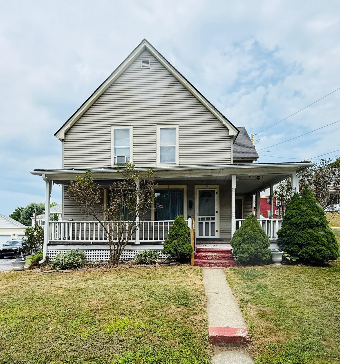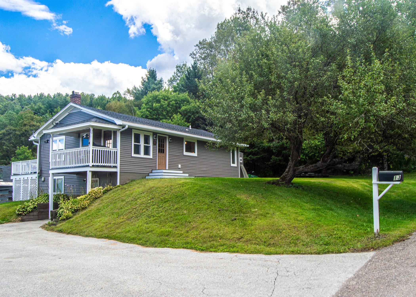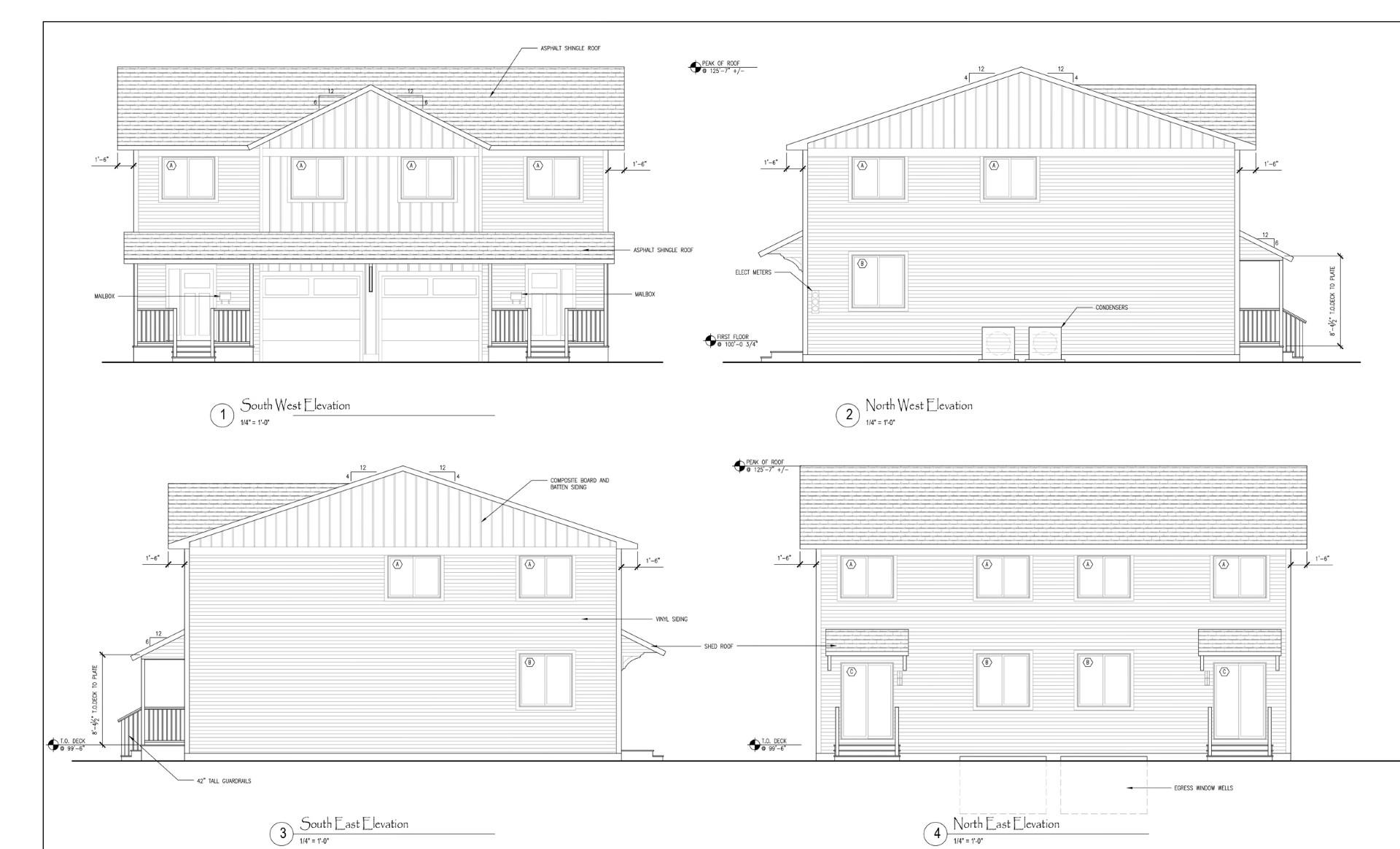1 of 35
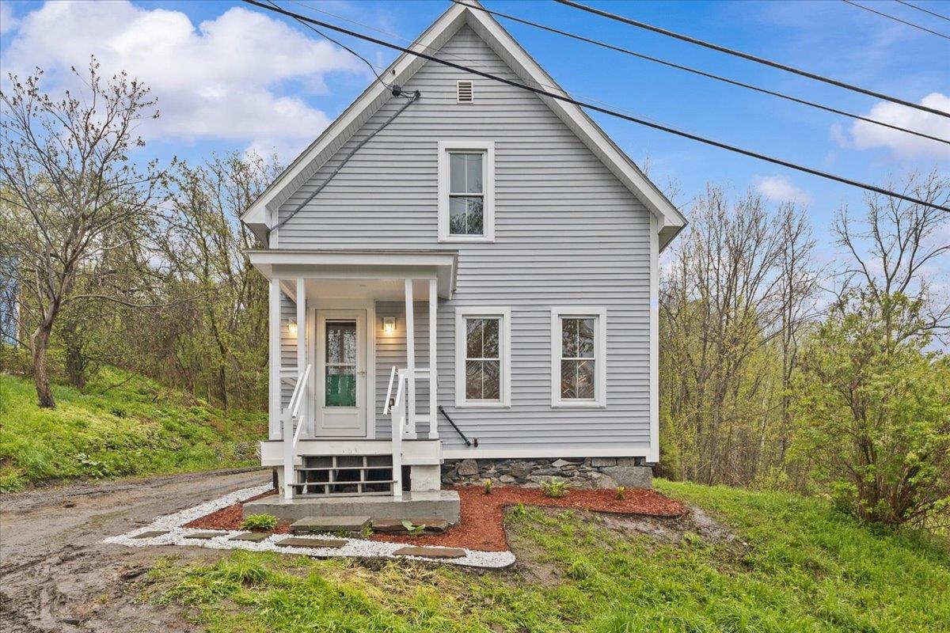
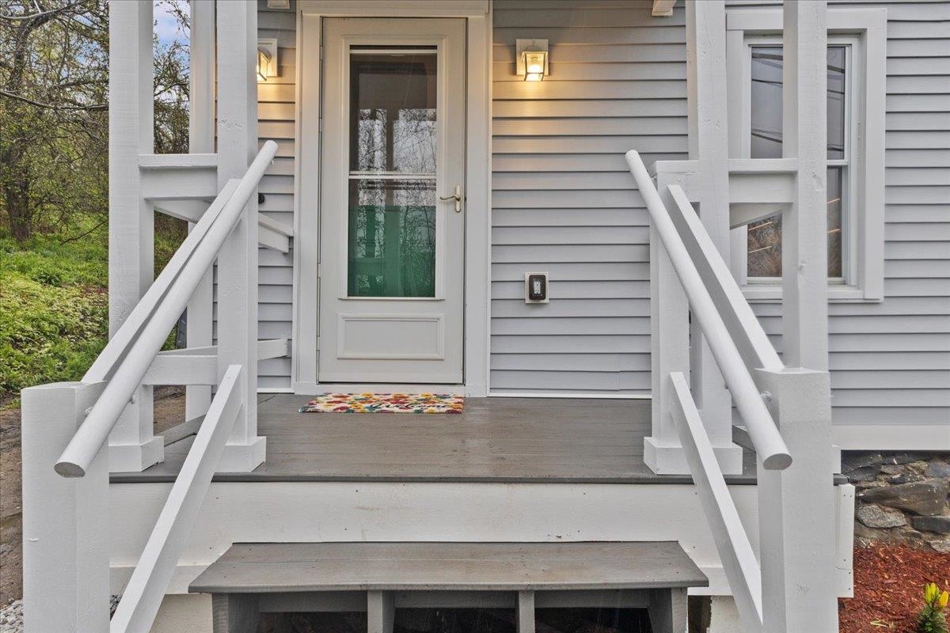
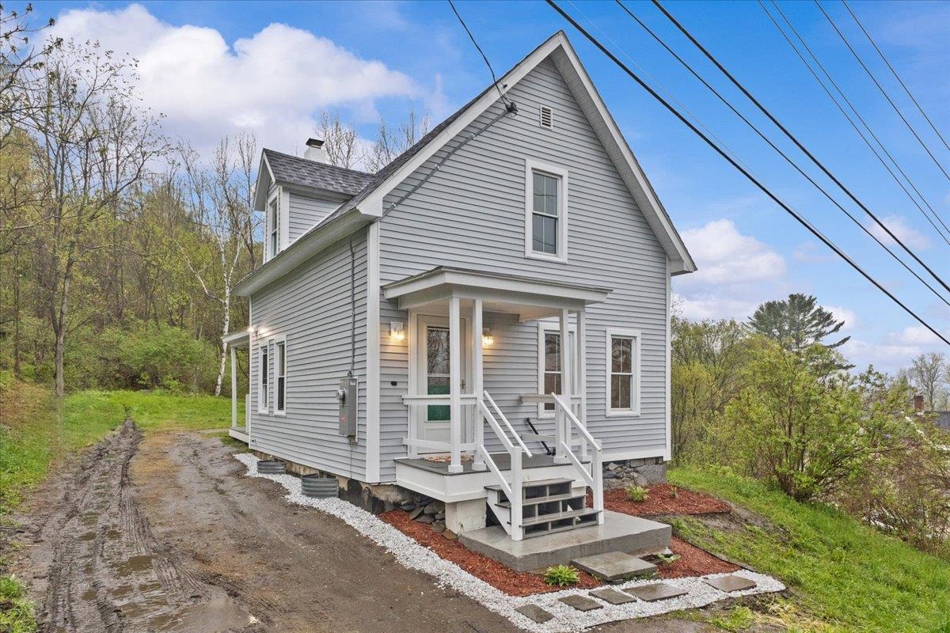
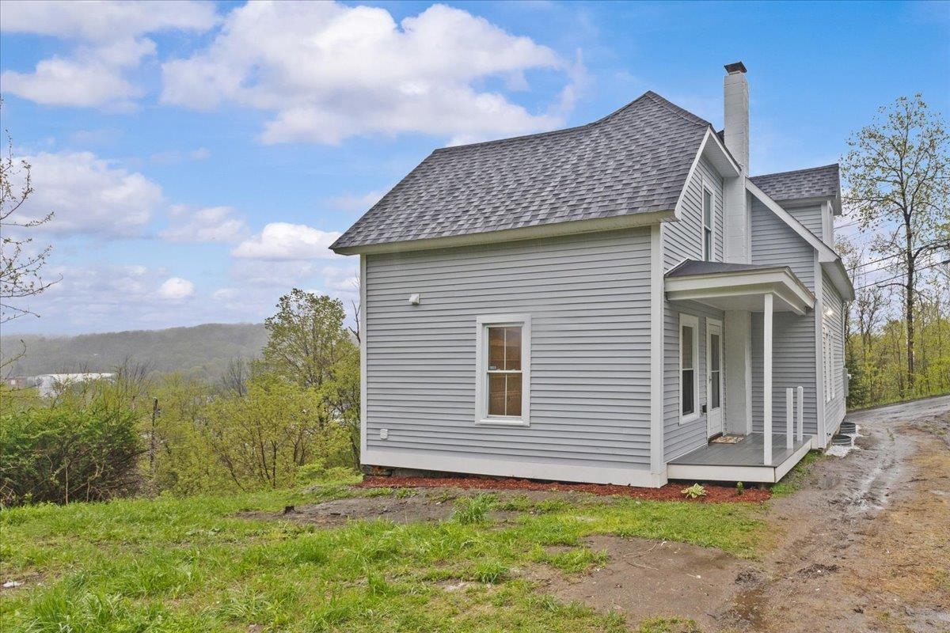
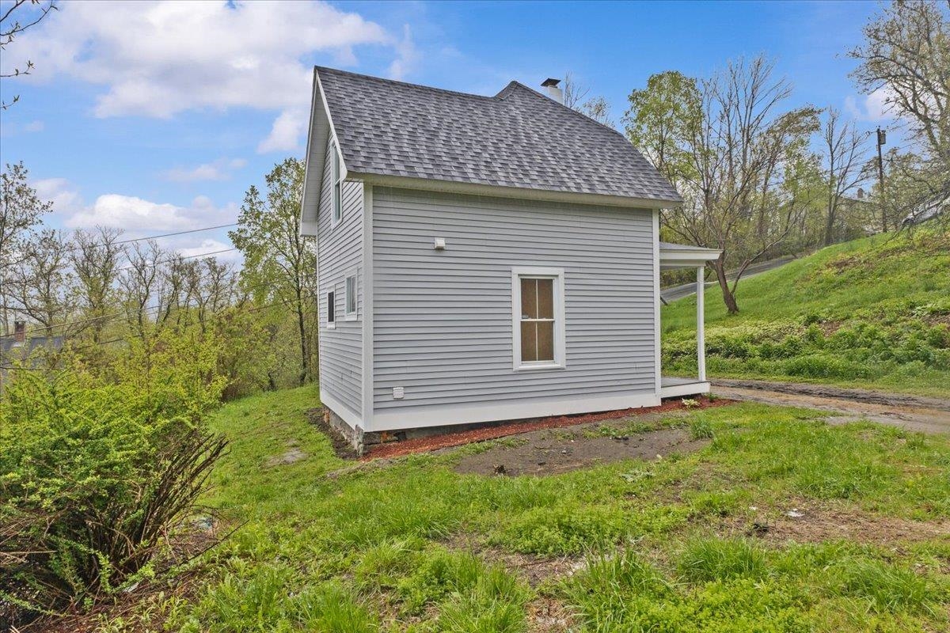
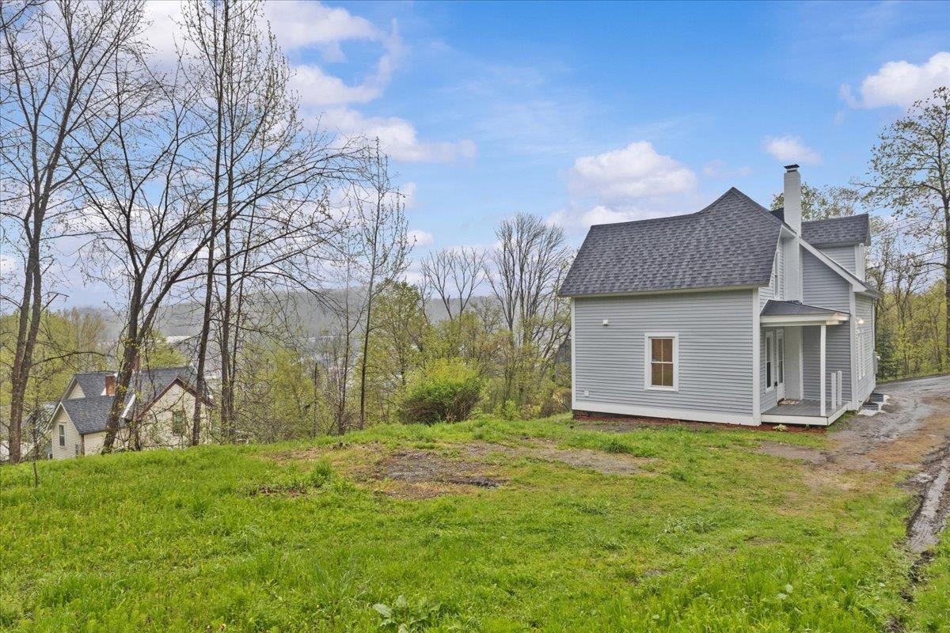
General Property Information
- Property Status:
- Active
- Price:
- $289, 000
- Assessed:
- $0
- Assessed Year:
- County:
- VT-Washington
- Acres:
- 0.15
- Property Type:
- Single Family
- Year Built:
- 1900
- Agency/Brokerage:
- Jolene Greene
RE/MAX North Professionals - Bedrooms:
- 3
- Total Baths:
- 2
- Sq. Ft. (Total):
- 1354
- Tax Year:
- 2024
- Taxes:
- $3, 562
- Association Fees:
*The best deal in Barre!* This stunning, fully renovated home is perched high out of the flood zone. This classic cape has been taken to the studs, beautifully reimagined, and thoughtfully rebuilt, offering the best of energy efficiency, style, and functionality. Nearly every surface and system in the home has been upgraded. The kitchen features a modern Scandinavian aesthetic, and includes custom-built natural wood cabinetry, butcher block accents, a sleek quartz island, and stainless-steel appliances. A flexible side-entrance bonus room is ideal as a mudroom, home office, or playroom, and the open-concept kitchen/living/dining area perfect for entertaining. The first-floor full bath doubles as the laundry room, with a full tub with modern tilework. Upstairs, find three comfortable bedrooms and another high-end bathroom. Wash away the cares of the day in the luxurious shower, featuring ceiling-height tiled walls and panoramic downtown views! The unfinished basement offers generous storages. System & structural upgrades include: new 200-amp electrical panel and all-new wiring throughout the home; Brand-new heating system with modern low-profile radiators and completely redone piping; High-efficiency insulation with spray foam and batt insulation, and all-new exterior siding for a fresh and durable finish. The level backyard is prime for fencing in, and a perfect spot to celebrate your new central Vermont home!
Interior Features
- # Of Stories:
- 1
- Sq. Ft. (Total):
- 1354
- Sq. Ft. (Above Ground):
- 1354
- Sq. Ft. (Below Ground):
- 0
- Sq. Ft. Unfinished:
- 1354
- Rooms:
- 6
- Bedrooms:
- 3
- Baths:
- 2
- Interior Desc:
- Kitchen Island, Kitchen/Dining, 1st Floor Laundry
- Appliances Included:
- Dishwasher, Dryer, Refrigerator, Washer, Electric Stove, Owned Water Heater
- Flooring:
- Vinyl Plank
- Heating Cooling Fuel:
- Water Heater:
- Basement Desc:
- Full, Interior Stairs, Unfinished
Exterior Features
- Style of Residence:
- Cape
- House Color:
- Time Share:
- No
- Resort:
- No
- Exterior Desc:
- Exterior Details:
- Covered Porch
- Amenities/Services:
- Land Desc.:
- City Lot, Level
- Suitable Land Usage:
- Roof Desc.:
- Asphalt Shingle
- Driveway Desc.:
- Dirt
- Foundation Desc.:
- Stone
- Sewer Desc.:
- Public
- Garage/Parking:
- No
- Garage Spaces:
- 0
- Road Frontage:
- 0
Other Information
- List Date:
- 2025-05-10
- Last Updated:


