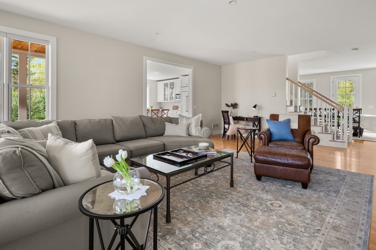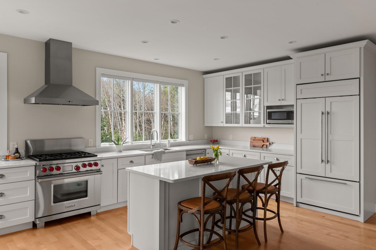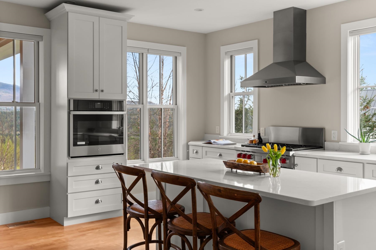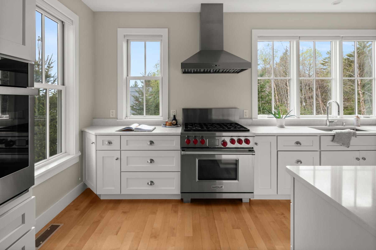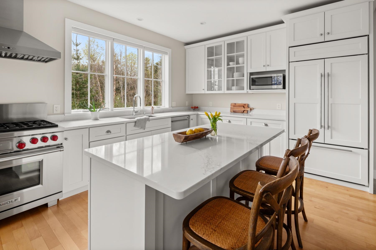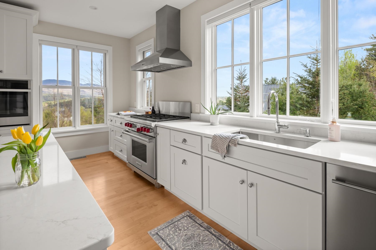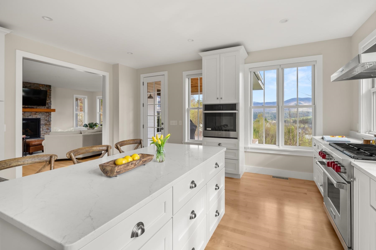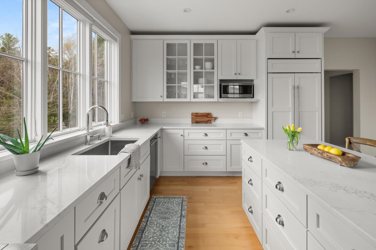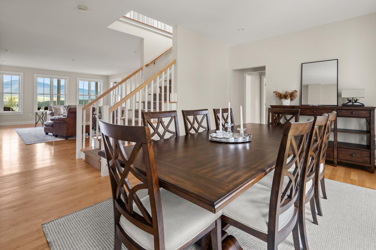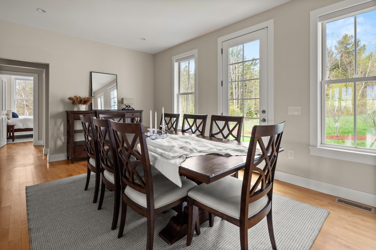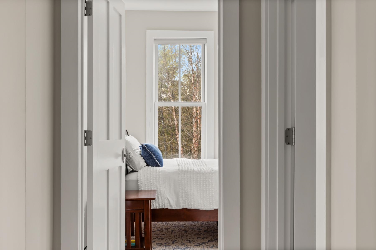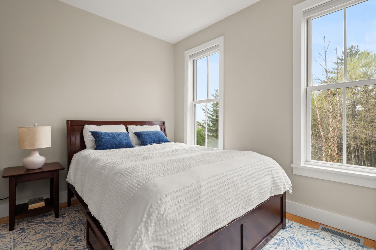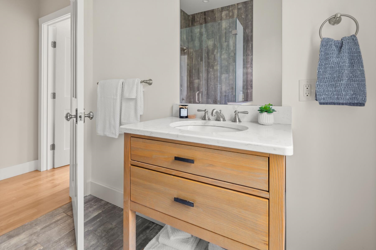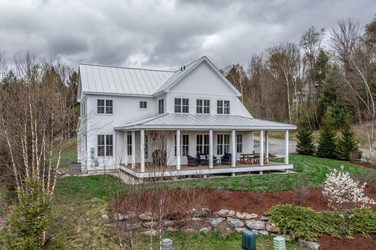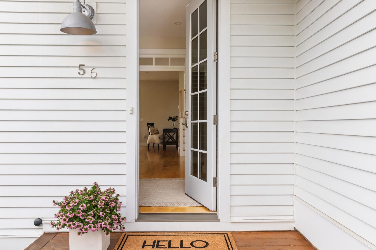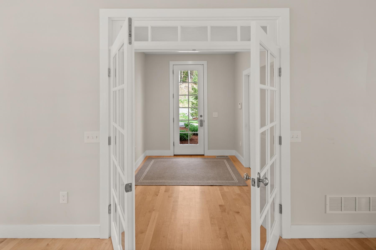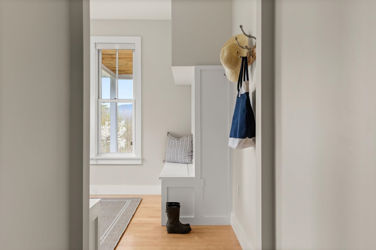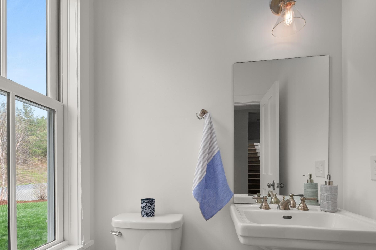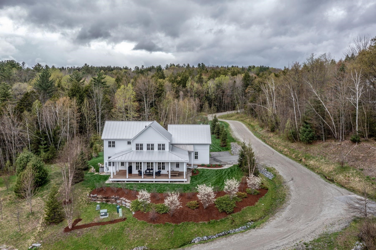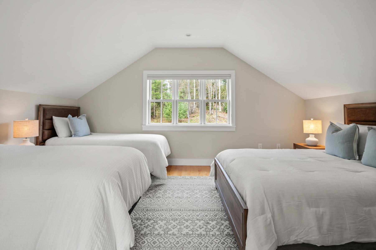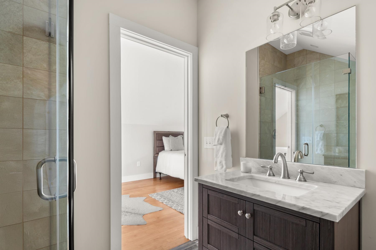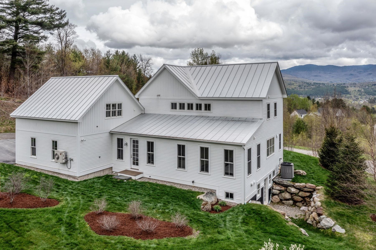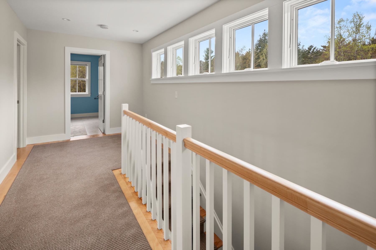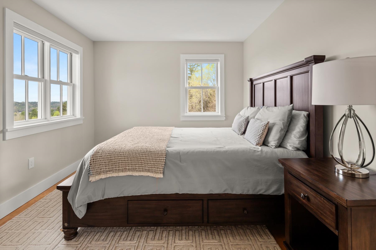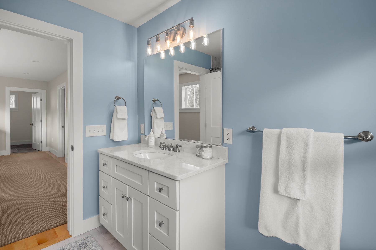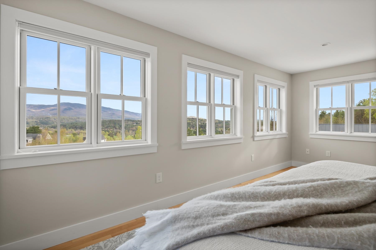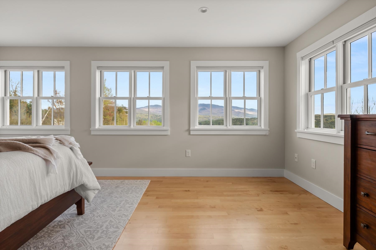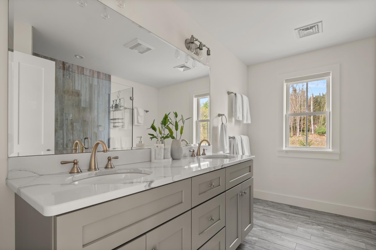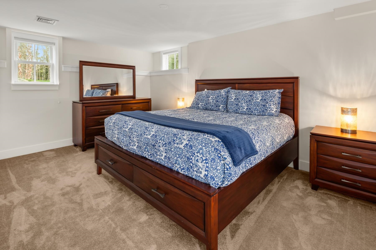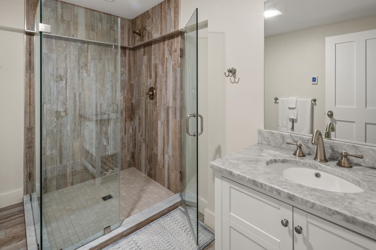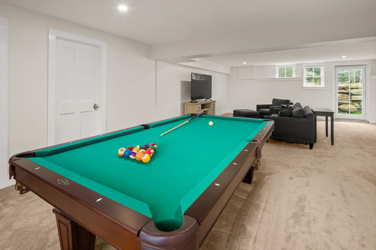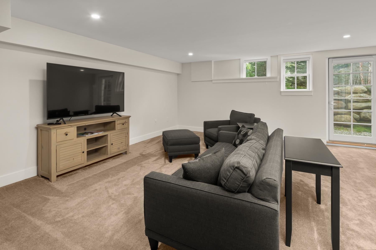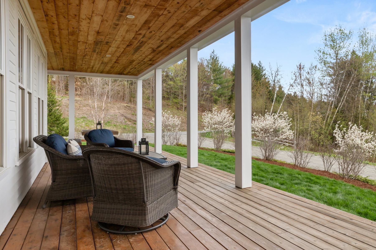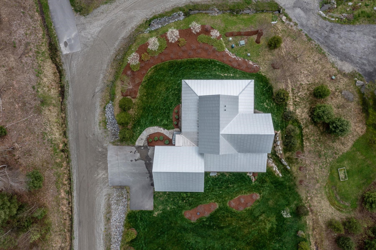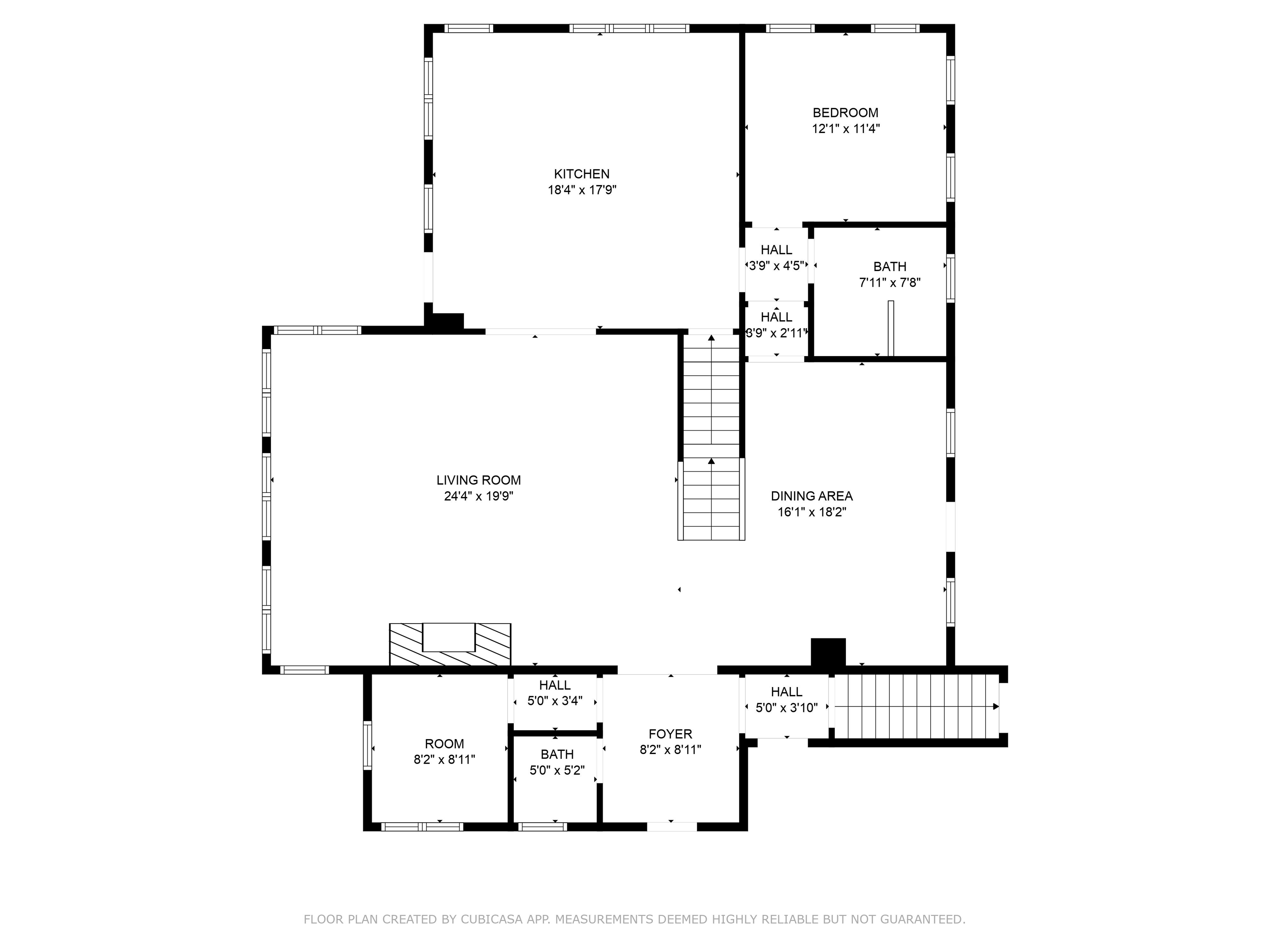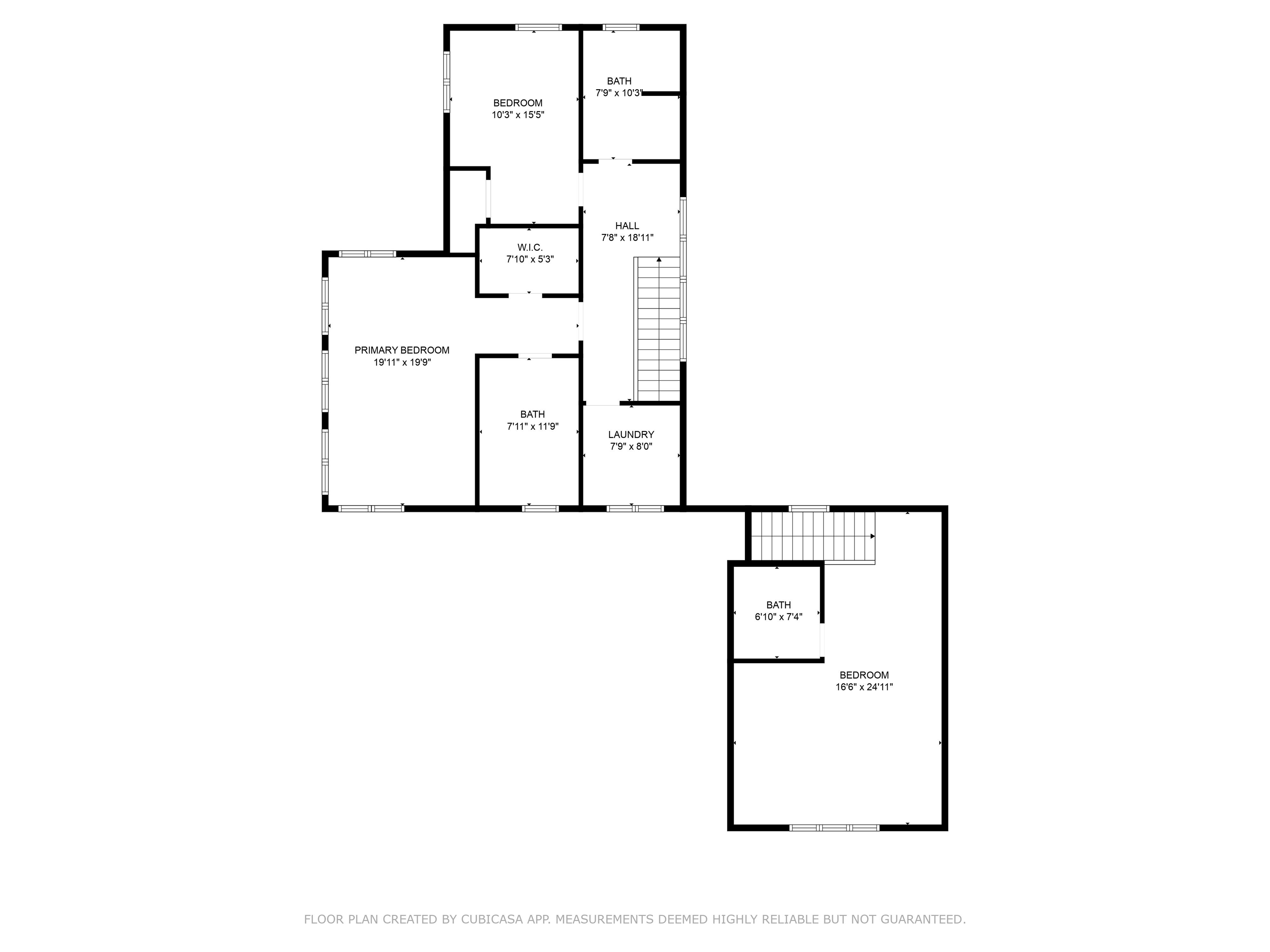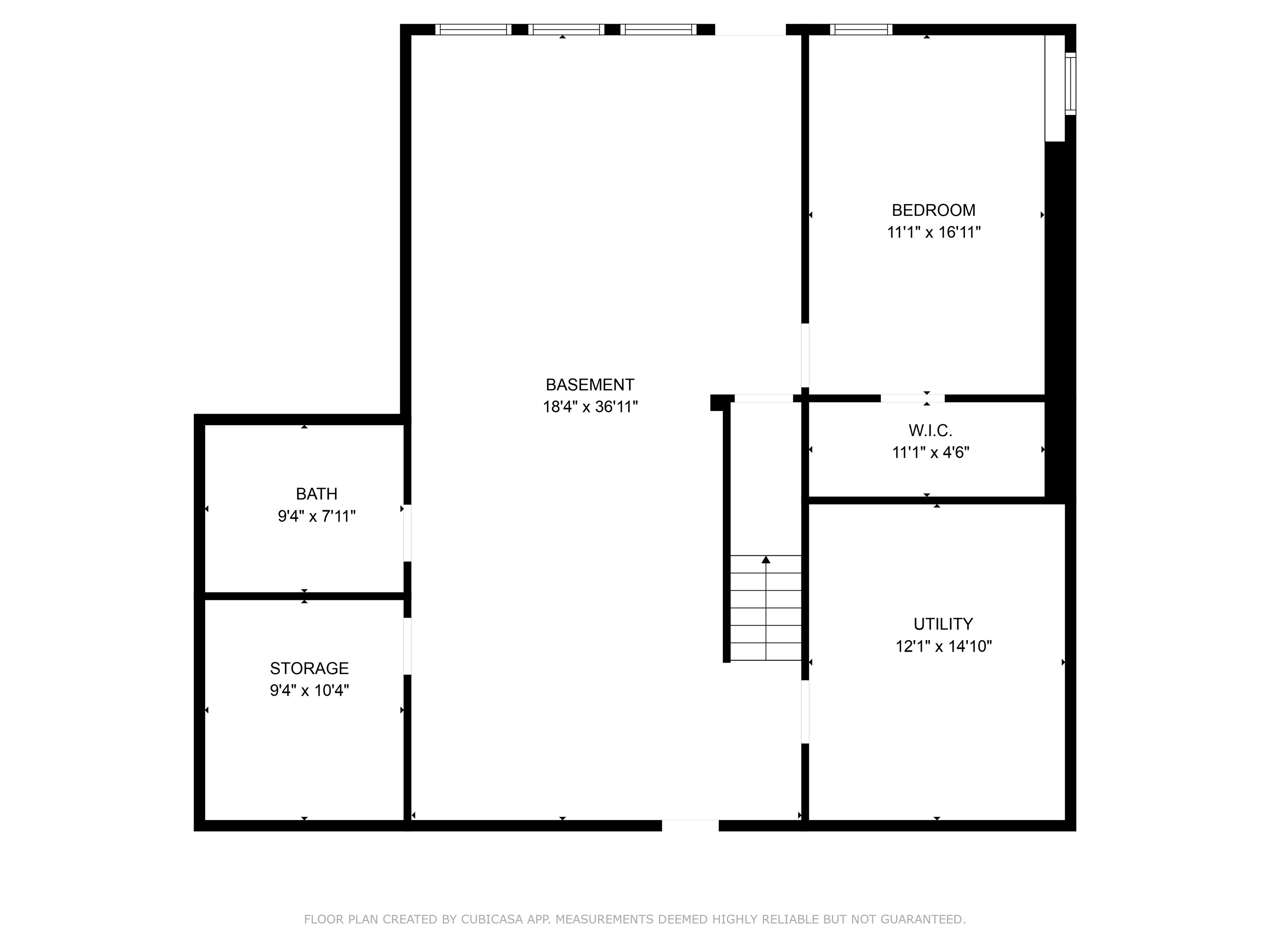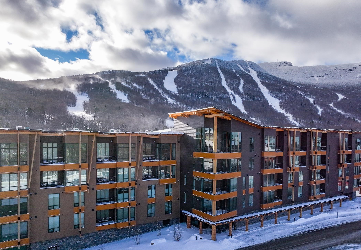1 of 43
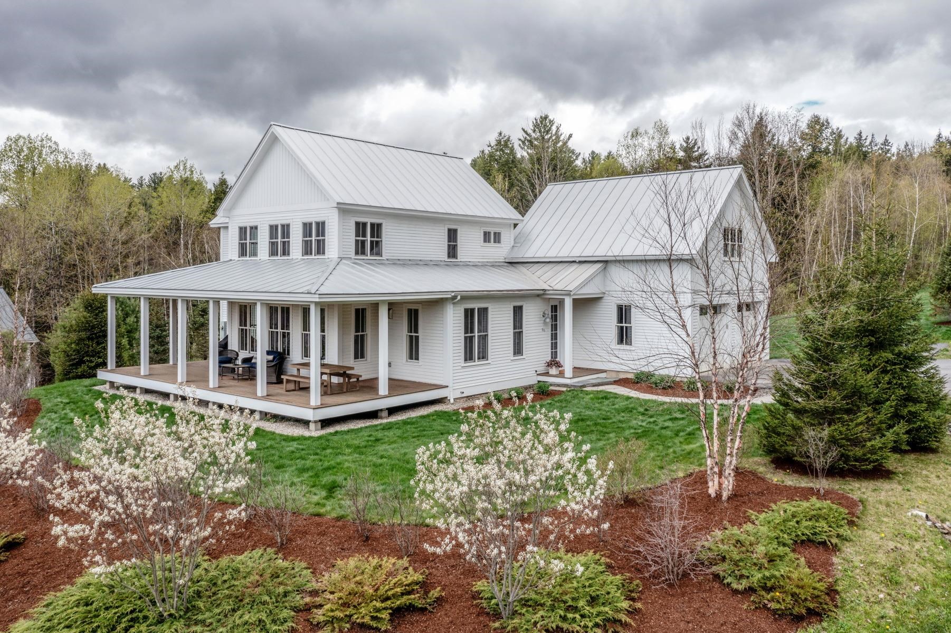
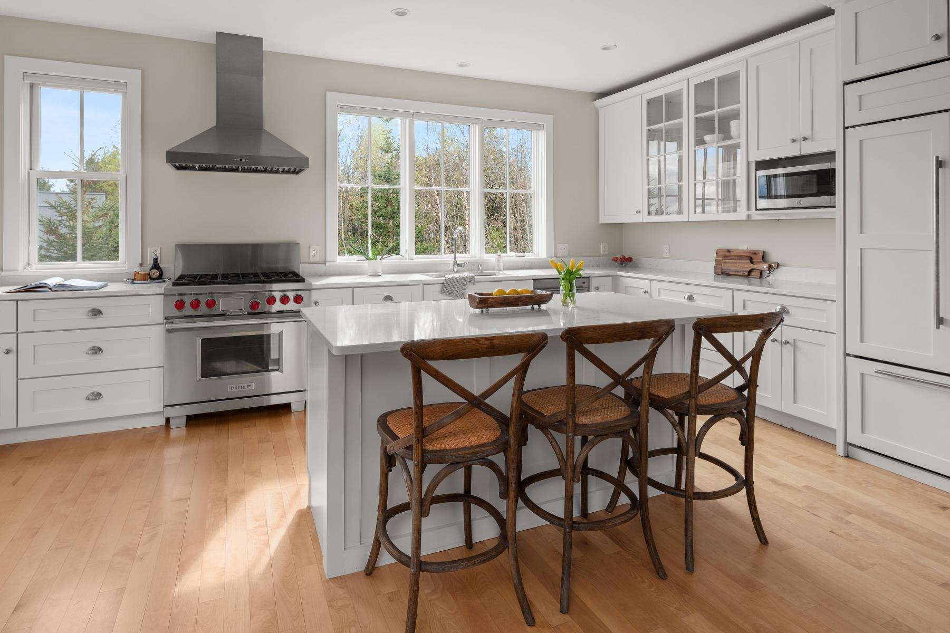
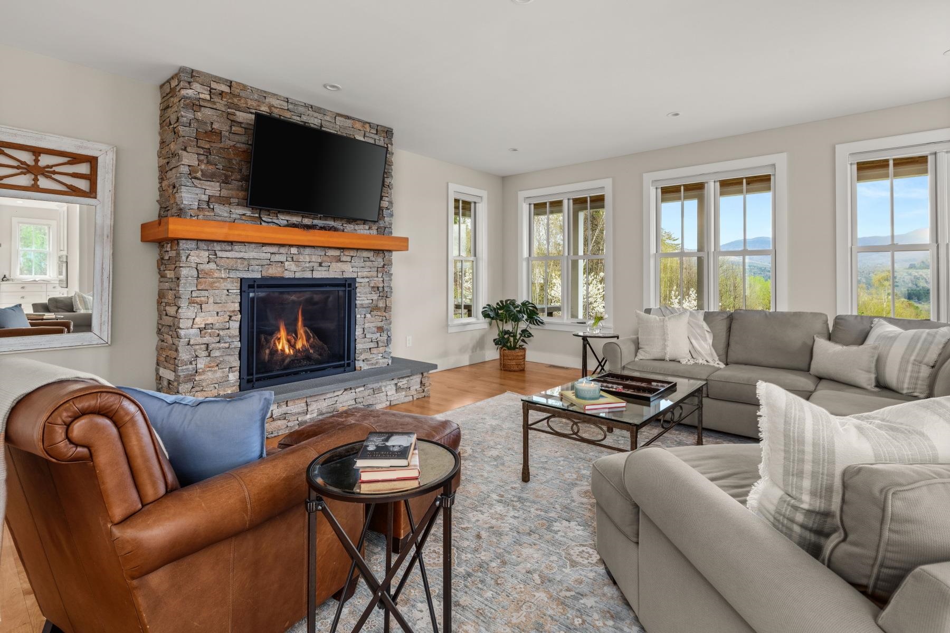
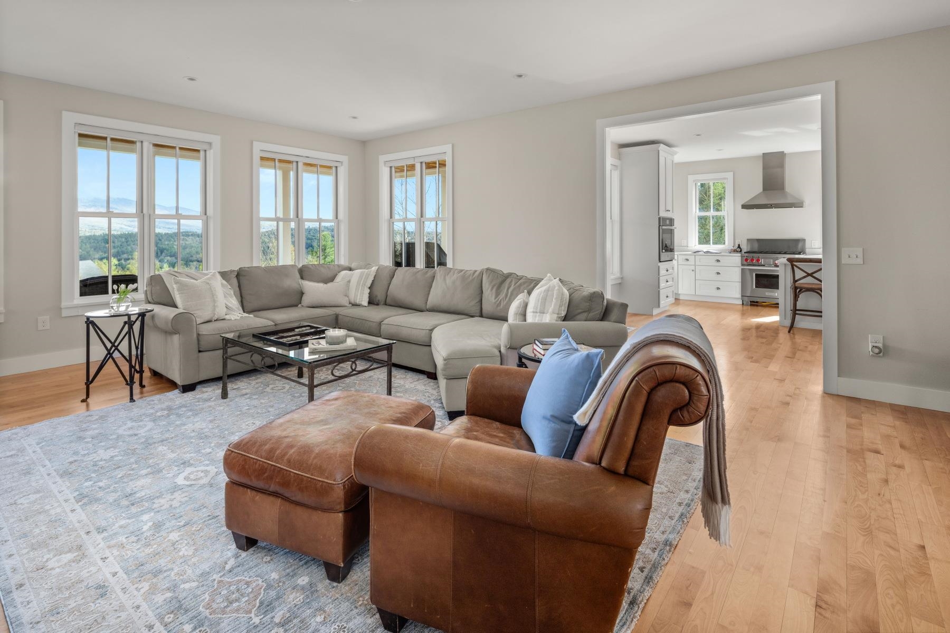
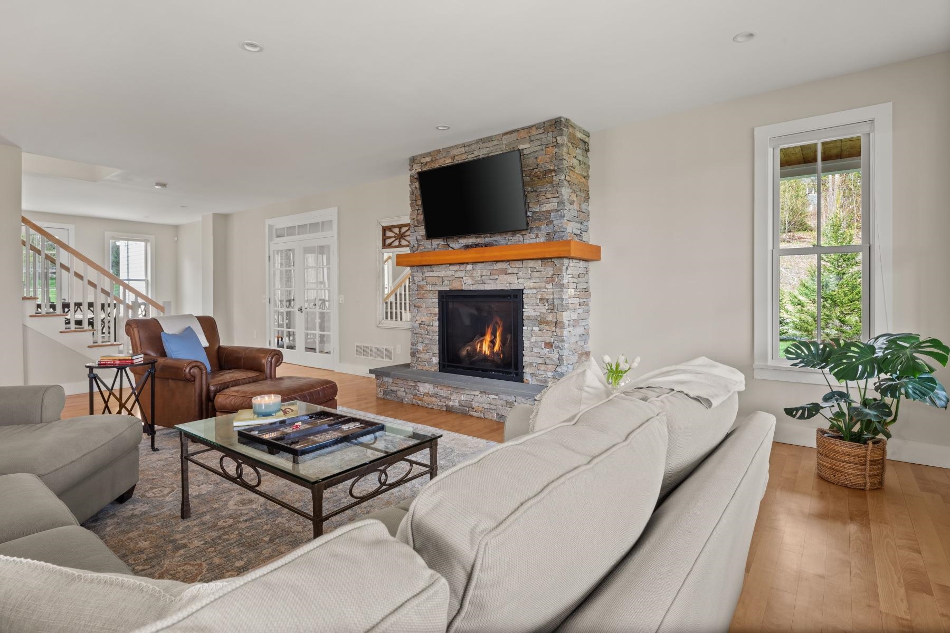
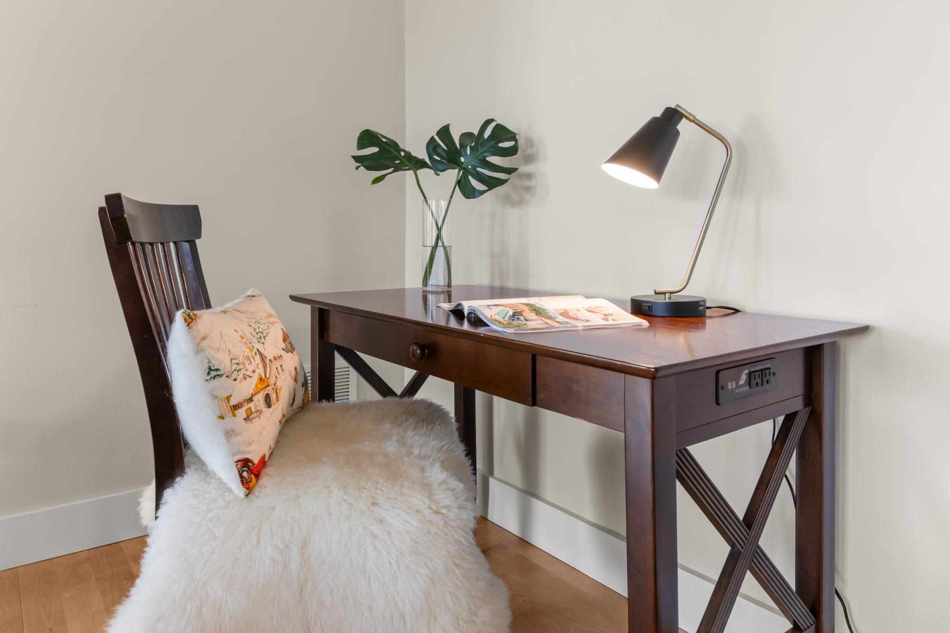
General Property Information
- Property Status:
- Active
- Price:
- $2, 750, 000
- Assessed:
- $0
- Assessed Year:
- County:
- VT-Lamoille
- Acres:
- 0.97
- Property Type:
- Single Family
- Year Built:
- 2017
- Agency/Brokerage:
- Caroline Marhefka
Four Seasons Sotheby's Int'l Realty - Bedrooms:
- 4
- Total Baths:
- 6
- Sq. Ft. (Total):
- 4544
- Tax Year:
- 2025
- Taxes:
- $25, 041
- Association Fees:
Imagine starting your day with a steaming cup of coffee on a spacious wrap-around porch, watching the sunrise wash over the Worcester Mountain range. If that sounds like your ideal morning, then welcome home! Perfectly positioned between the village of Stowe and the renowned ski resort, this beautifully crafted four-bedroom home offers the best of both refined comfort and laid-back mountain luxury. At the heart of the home is a gourmet kitchen, thoughtfully designed and fully equipped with high-end appliances—ideal for everything from quiet brunches to lively dinner parties. The open layout flows effortlessly to the porch, inviting you to dine alfresco while soaking in the fresh mountain air and scenic views. Each of the four bedrooms is paired with its own private bathroom, creating a sense of space and serenity for everyone. Whether you're hosting a holiday gathering, bringing together generations of family, or sneaking away for a peaceful weekend retreat, this home provides the rare balance of togetherness and personal privacy. As the sun sets, cozy up by the stone fireplace—a perfect gathering spot after a day spent skiing, hiking, or exploring nearby favorites like the Country Club, bike path, local shops, and restaurants. And when the mood shifts to friendly competition, head to the inviting game room for a round of pool and some well-earned laughs. This Stowe retreat welcomes you with warmth, style, and space for all. Sold fully furnished. Stay tuned for Open House.
Interior Features
- # Of Stories:
- 2
- Sq. Ft. (Total):
- 4544
- Sq. Ft. (Above Ground):
- 3058
- Sq. Ft. (Below Ground):
- 1486
- Sq. Ft. Unfinished:
- 170
- Rooms:
- 9
- Bedrooms:
- 4
- Baths:
- 6
- Interior Desc:
- Dining Area, Furnished, Kitchen Island, Living/Dining, Primary BR w/ BA, Natural Light, Security, Storage - Indoor, Walk-in Closet, Window Treatment, Laundry - 2nd Floor
- Appliances Included:
- Dishwasher - Energy Star, Dryer - Energy Star, Range Hood, Microwave, Other, Oven - Wall, Range - Gas, Refrigerator-Energy Star, Water Heater-Gas-LP/Bttle, Water Heater - Owned, Exhaust Fan
- Flooring:
- Carpet, Ceramic Tile, Hardwood, Tile, Wood
- Heating Cooling Fuel:
- Water Heater:
- Basement Desc:
- Climate Controlled, Concrete, Daylight, Finished, Stairs - Interior, Storage - Assigned, Storage - Locked, Storage Space, Walkout, Exterior Access, Stairs - Basement
Exterior Features
- Style of Residence:
- Farmhouse
- House Color:
- White
- Time Share:
- No
- Resort:
- No
- Exterior Desc:
- Exterior Details:
- Porch - Covered, Window Screens, Windows - Double Pane
- Amenities/Services:
- Land Desc.:
- Corner, Country Setting, Landscaped, Mountain View, Recreational, Sloping, Subdivision, View, Near Country Club, Near Golf Course, Near Shopping, Near Skiing, Neighborhood, Near Public Transportatn, Near School(s)
- Suitable Land Usage:
- Roof Desc.:
- Standing Seam
- Driveway Desc.:
- Paved
- Foundation Desc.:
- Concrete
- Sewer Desc.:
- Community
- Garage/Parking:
- Yes
- Garage Spaces:
- 2
- Road Frontage:
- 119
Other Information
- List Date:
- 2025-05-11
- Last Updated:


