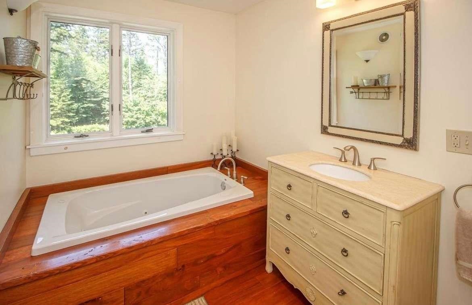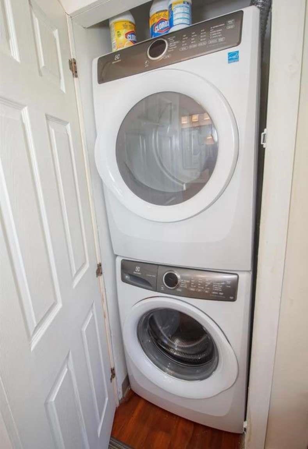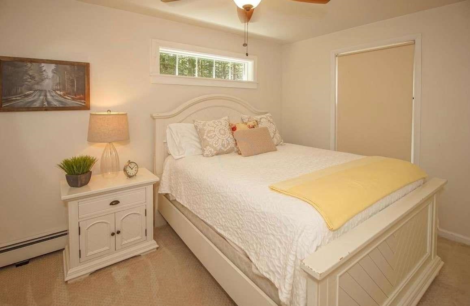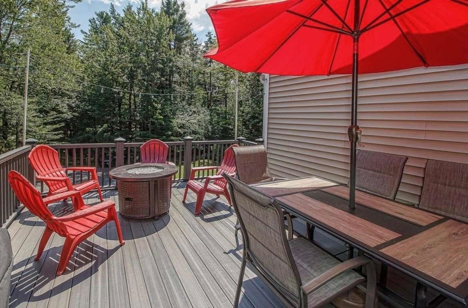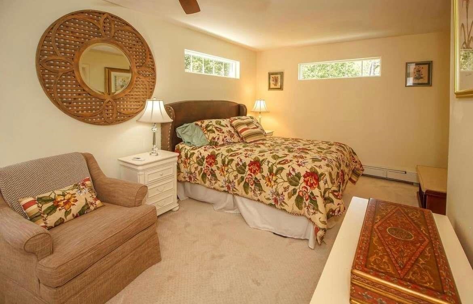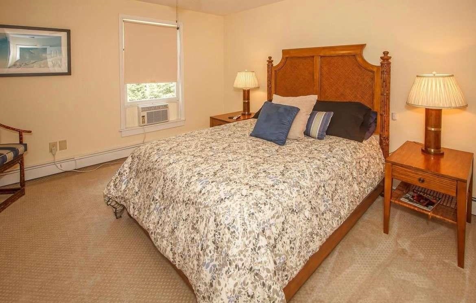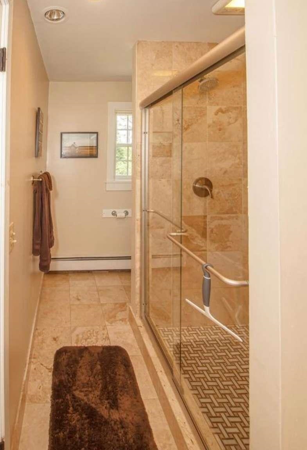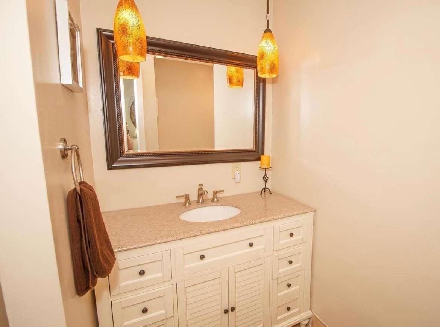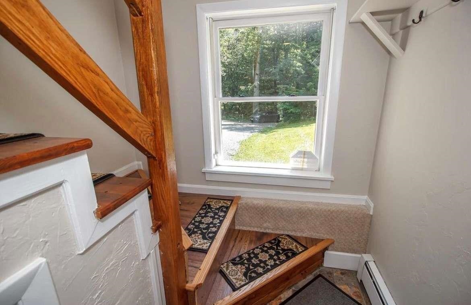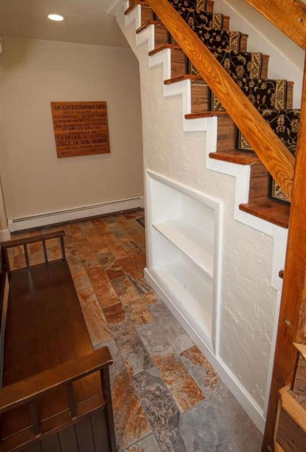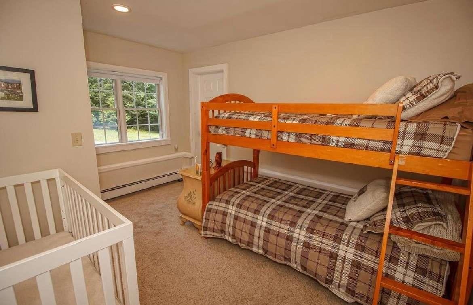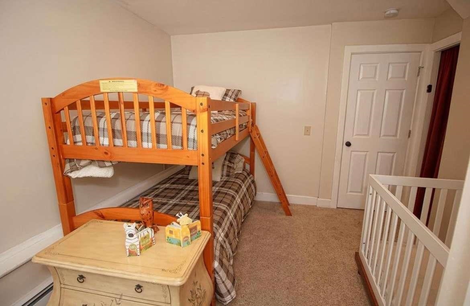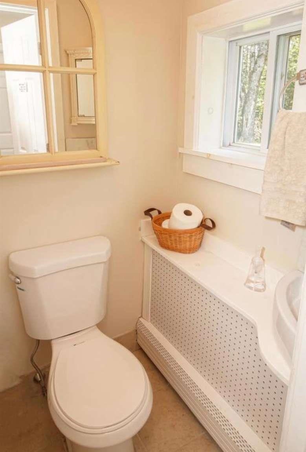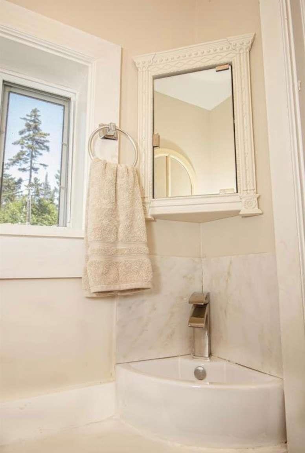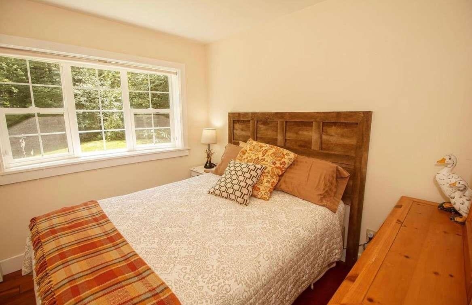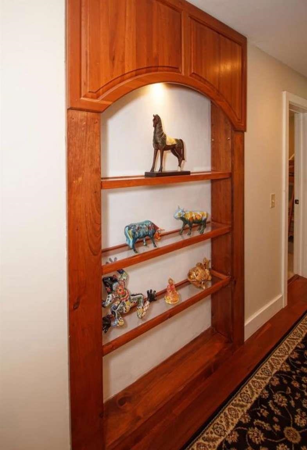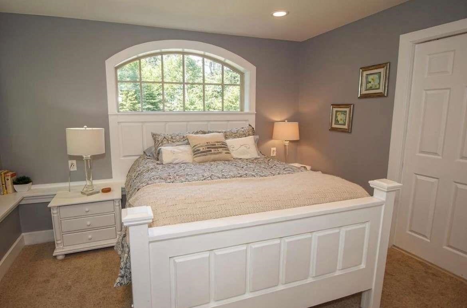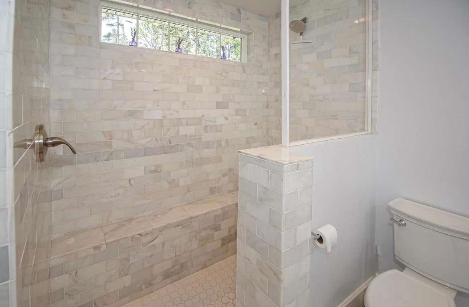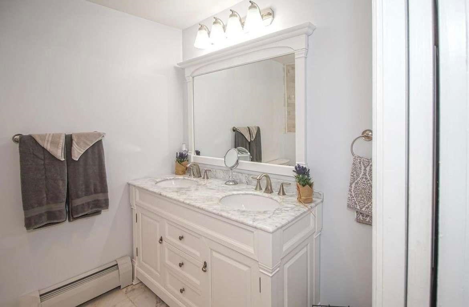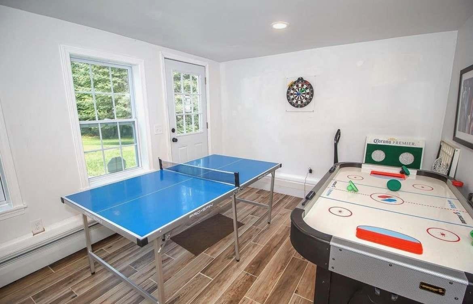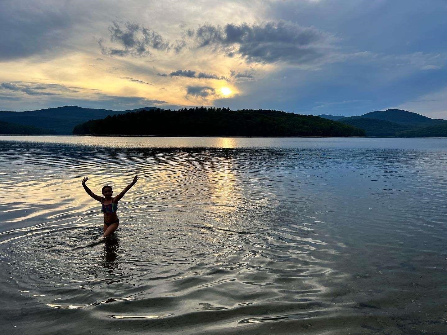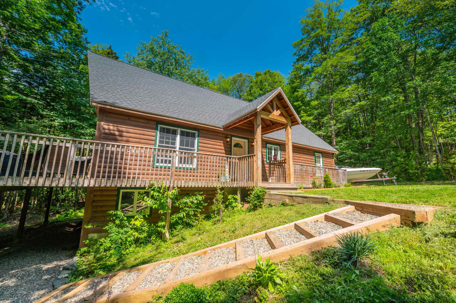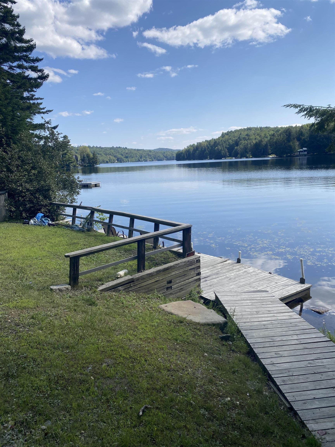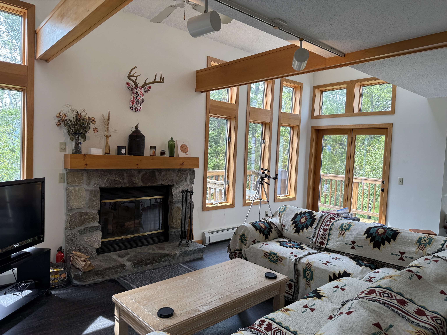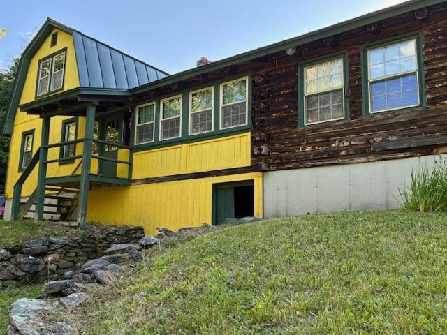1 of 28
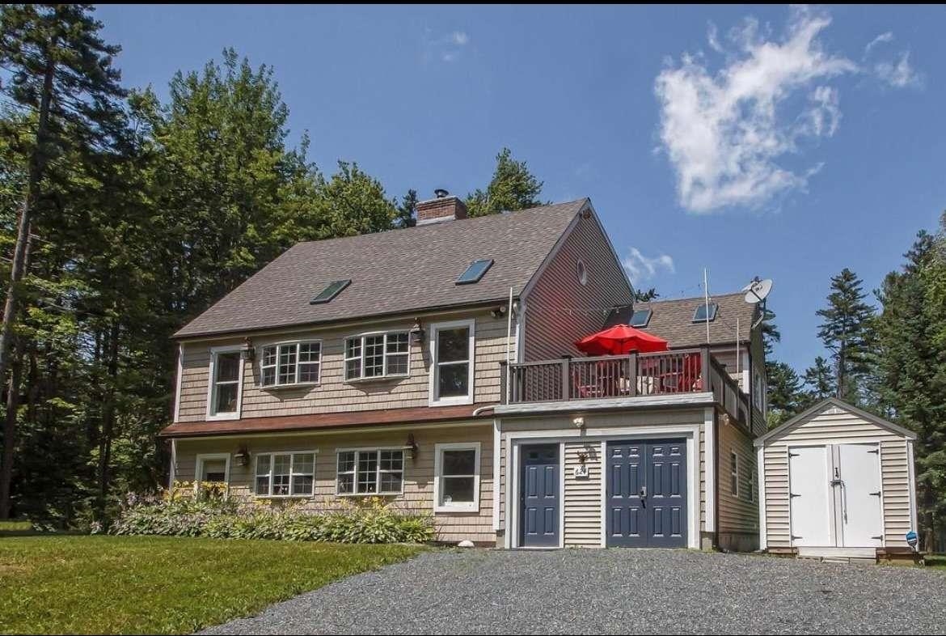
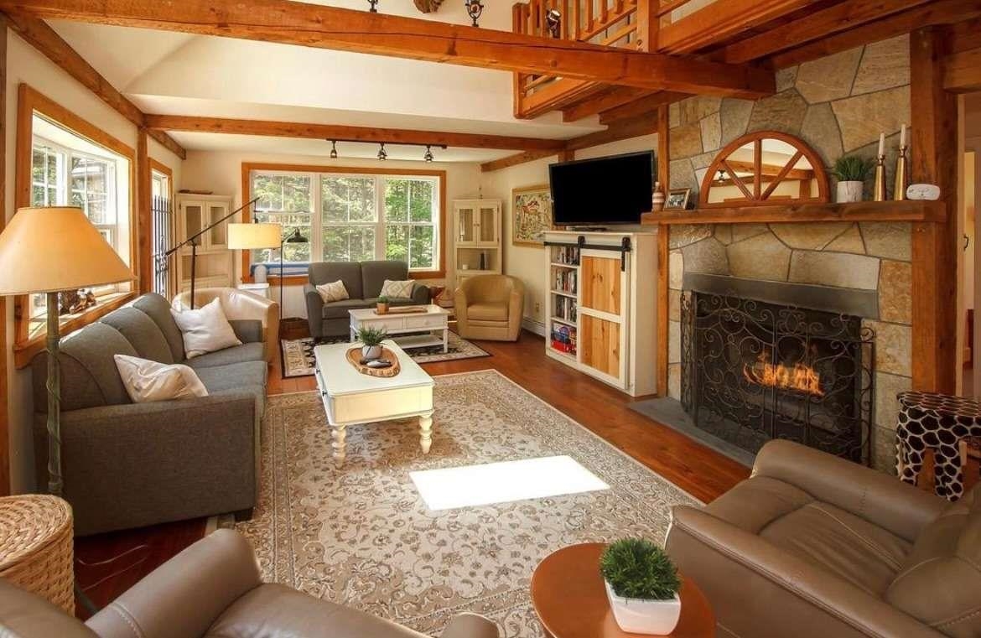
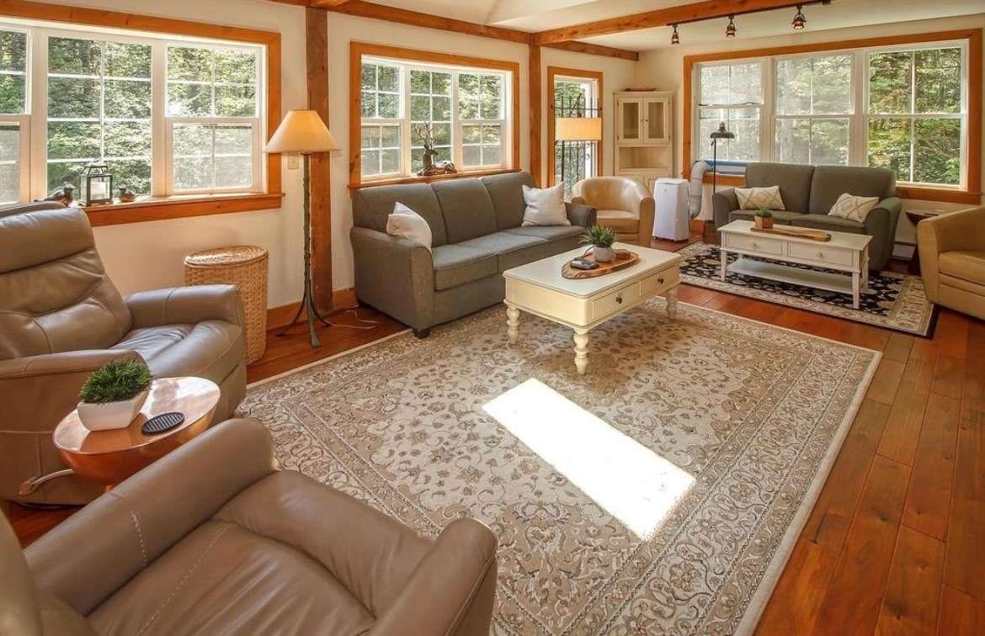
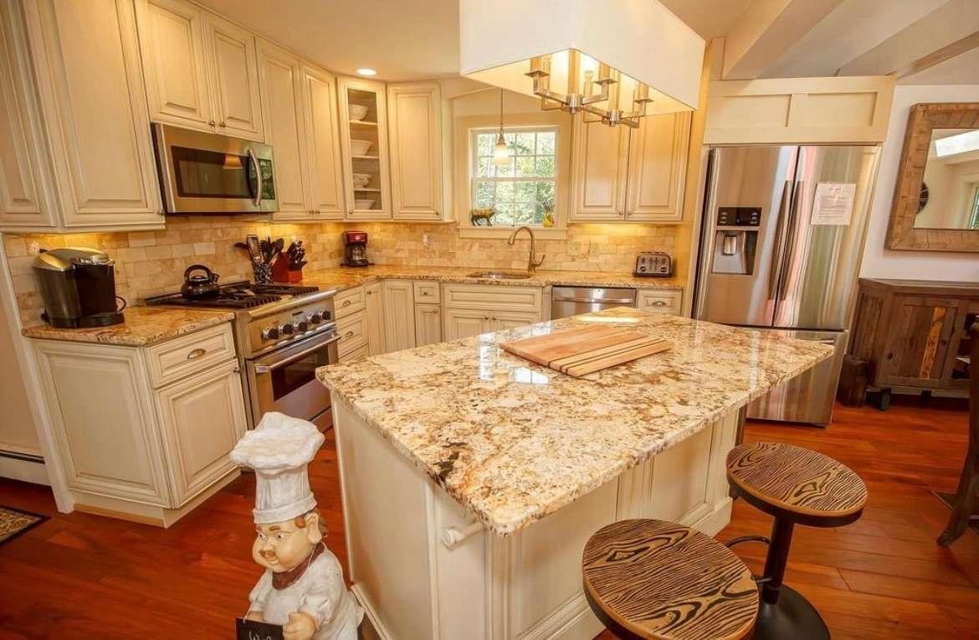
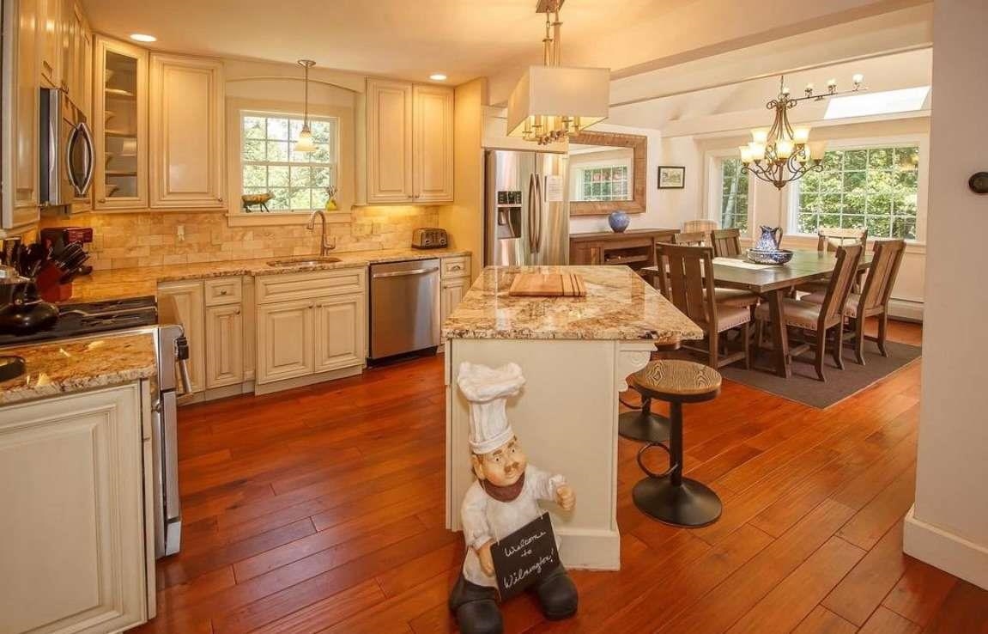
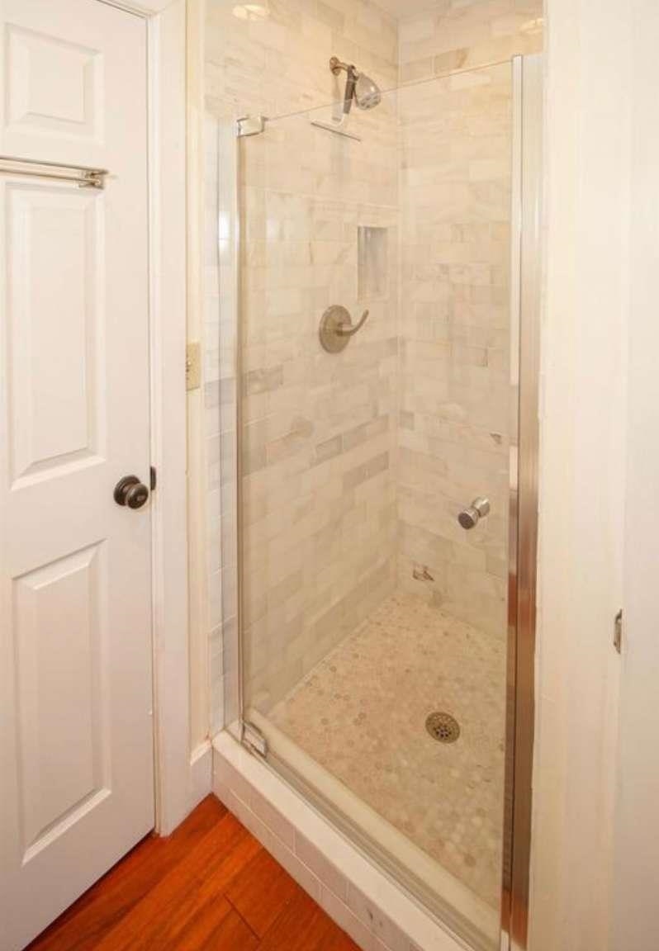
General Property Information
- Property Status:
- Active Under Contract
- Price:
- $466, 000
- Assessed:
- $340, 640
- Assessed Year:
- 2023
- County:
- VT-Windham
- Acres:
- 2.00
- Property Type:
- Single Family
- Year Built:
- 1989
- Agency/Brokerage:
- Jason Saphire
www.HomeZu.com - Bedrooms:
- 6
- Total Baths:
- 4
- Sq. Ft. (Total):
- 2766
- Tax Year:
- 2022
- Taxes:
- $7, 586
- Association Fees:
Spacious 6-Bedroom Ski & Lake Home in Vermont – Perfect for All Seasons Escape to the beauty of Vermont in this stunning 6-bedroom, 4-bathroom retreat—perfectly situated for year-round adventure between the slopes and the lake. While you’re gathering with loved ones, this warm and welcoming home offers space, style, and all the comforts you need to relax and reconnect. Inside, enjoy a chef’s kitchen outfitted with high-end appliances and plenty of space for preparing memorable meals. After a day on the mountain or by the water, cozy up around the wood-burning fireplace in the inviting living room, designed for après-ski lounging. With six generously sized bedrooms and four full bathrooms, there’s room for everyone to spread out in comfort. The layout is ideal for multi-generational gatherings, ski weekends, or summer getaways. Located in between Mt Snow and Lake Whitingham this home is a true four-season haven—whether you’re carving powder in winter, hiking or boating in summer, or enjoying foliage and fresh air in between. The property has a septic design for 4 bedrooms, but the house has 6 bedrooms as evidenced by the property cards from both 2019 and 2024. The septic has not failed.
Interior Features
- # Of Stories:
- 3
- Sq. Ft. (Total):
- 2766
- Sq. Ft. (Above Ground):
- 2766
- Sq. Ft. (Below Ground):
- 0
- Sq. Ft. Unfinished:
- 0
- Rooms:
- 12
- Bedrooms:
- 6
- Baths:
- 4
- Interior Desc:
- Ceiling Fan, Dining Area, Wood Fireplace, 1 Fireplace, Furnished, Kitchen Island, Primary BR w/ BA, Security, Indoor Storage, Vaulted Ceiling, 2nd Floor Laundry
- Appliances Included:
- Gas Cooktop, Dishwasher, Disposal, Dryer, Range Hood, Freezer, Microwave, Refrigerator, Washer, Gas Stove
- Flooring:
- Carpet, Hardwood
- Heating Cooling Fuel:
- Water Heater:
- Basement Desc:
Exterior Features
- Style of Residence:
- Other
- House Color:
- Beige
- Time Share:
- No
- Resort:
- Exterior Desc:
- Exterior Details:
- Deck, Full Fence, Shed, Window Screens
- Amenities/Services:
- Land Desc.:
- Landscaped, Level, Ski Area
- Suitable Land Usage:
- Roof Desc.:
- Asphalt Shingle
- Driveway Desc.:
- Gravel
- Foundation Desc.:
- Concrete
- Sewer Desc.:
- Septic
- Garage/Parking:
- No
- Garage Spaces:
- 0
- Road Frontage:
- 0
Other Information
- List Date:
- 2025-05-11
- Last Updated:


