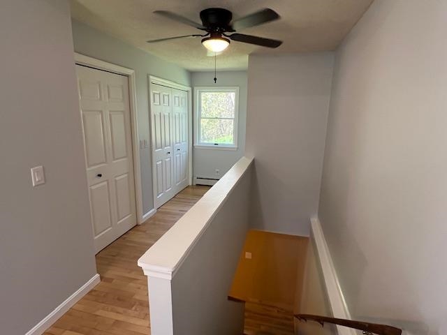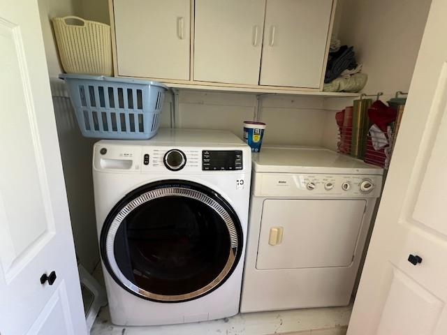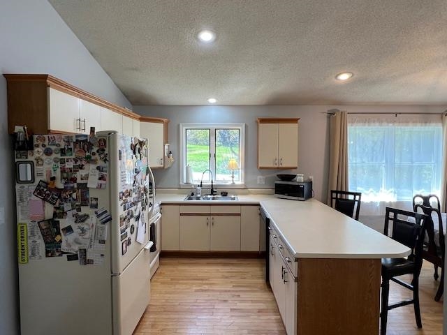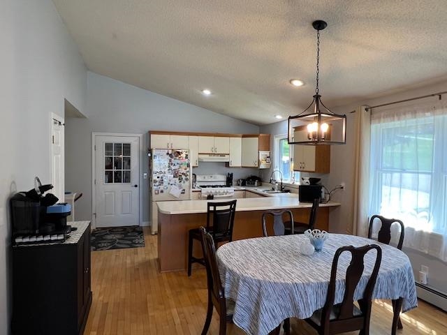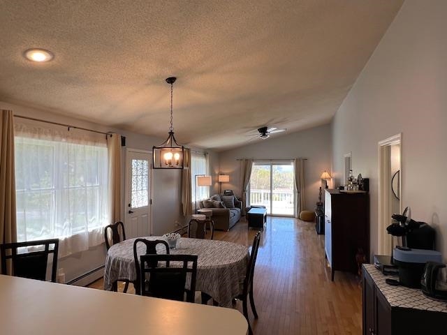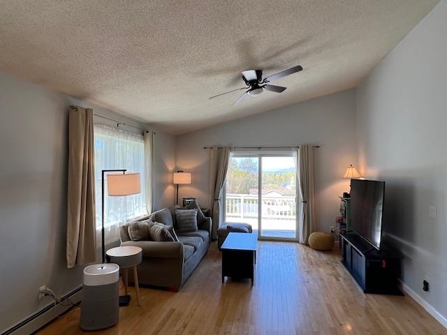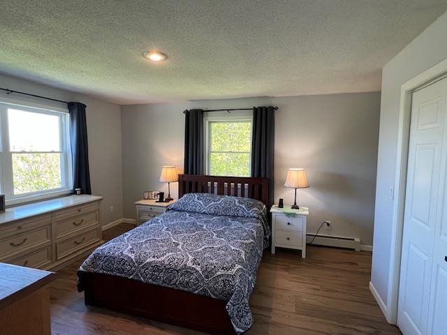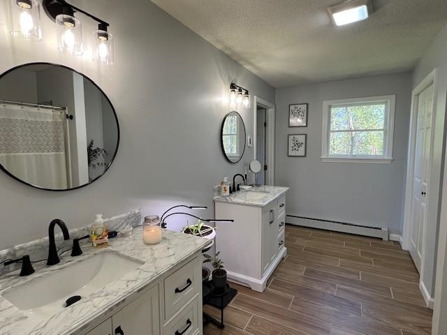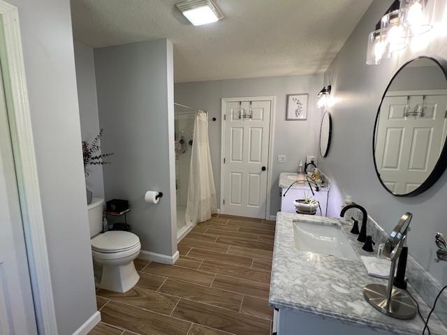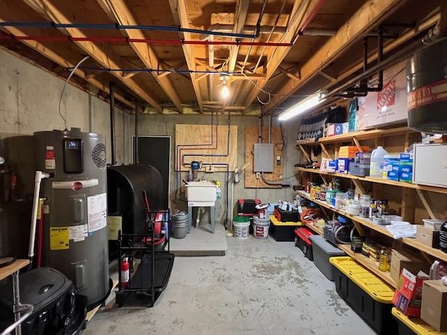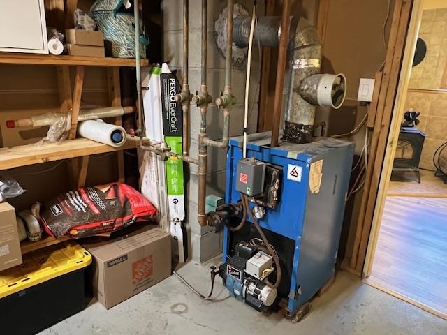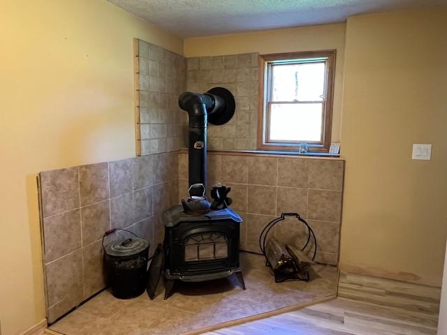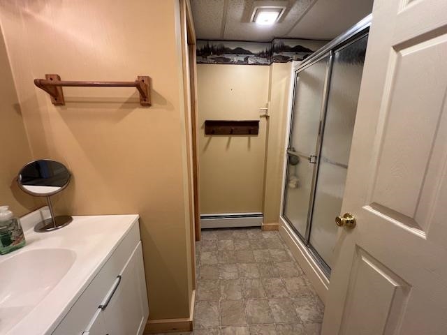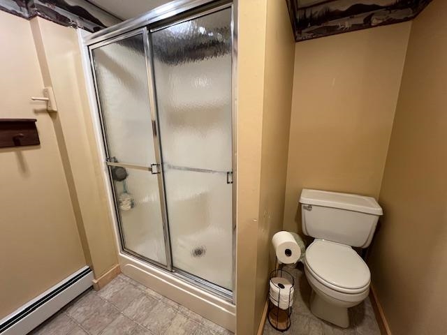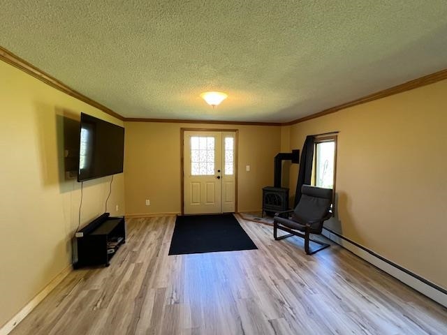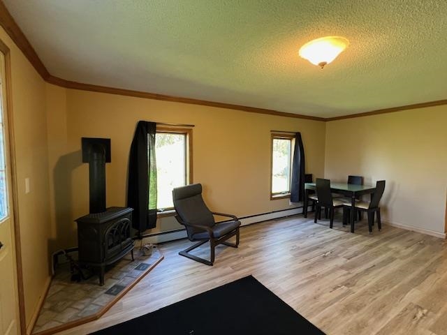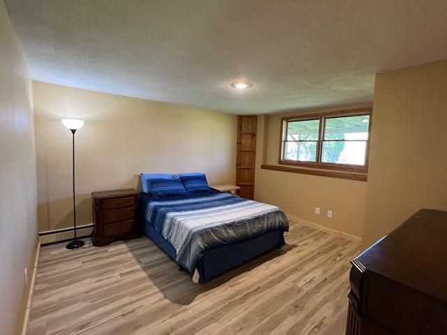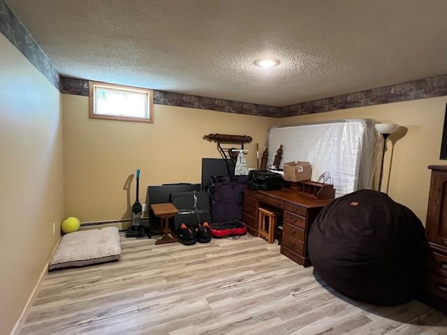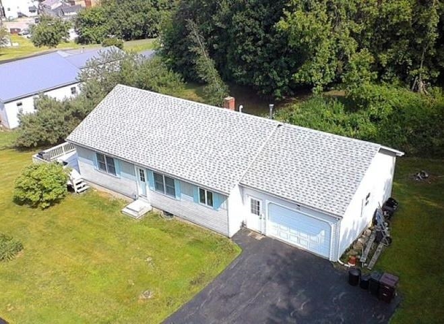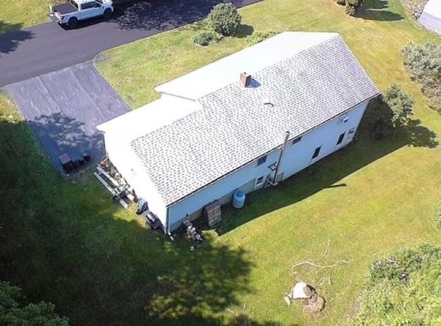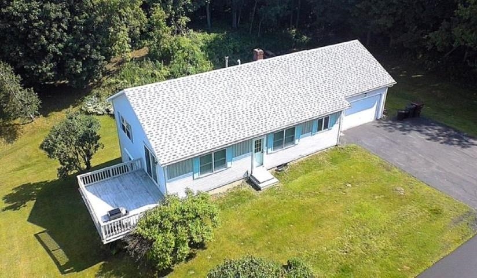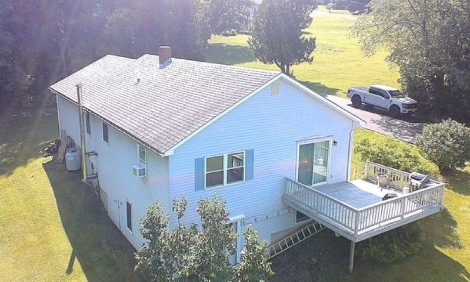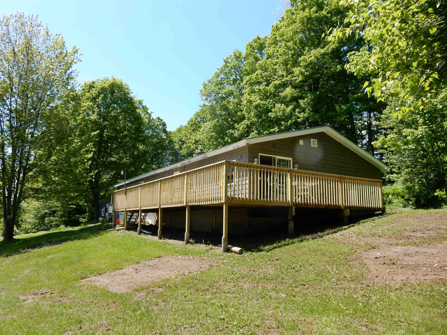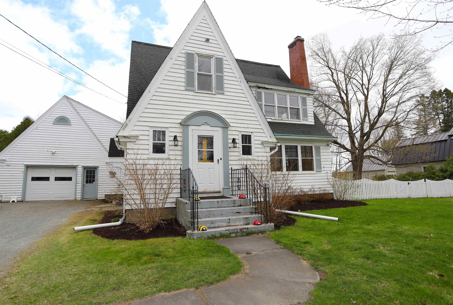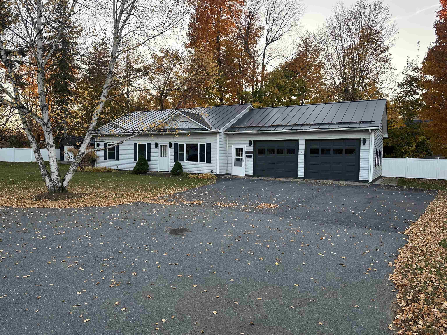1 of 28
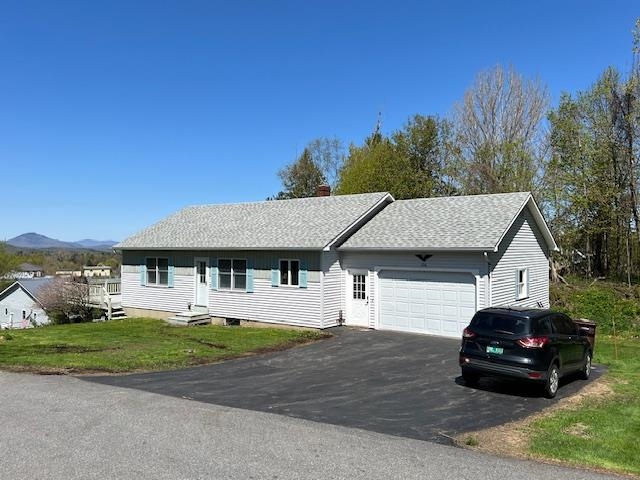
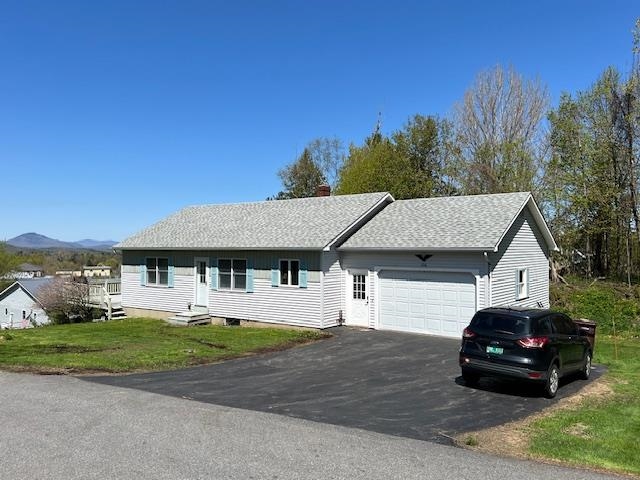
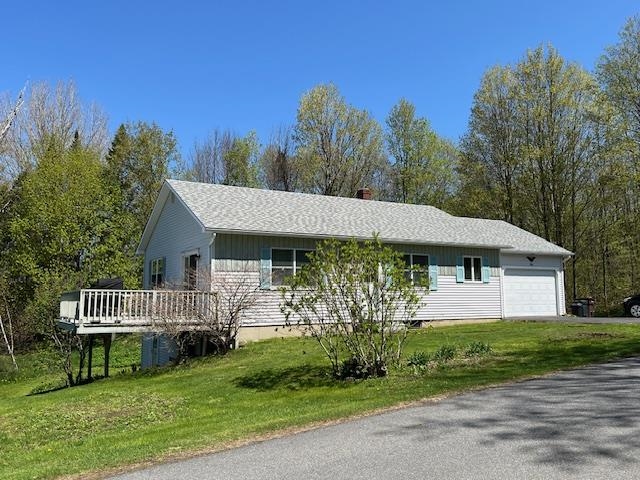
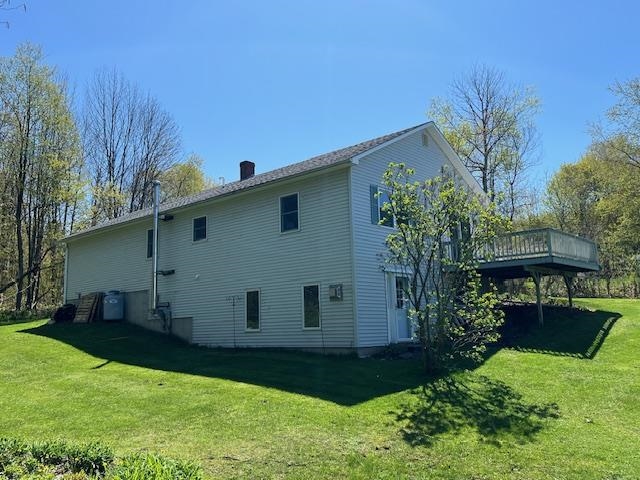
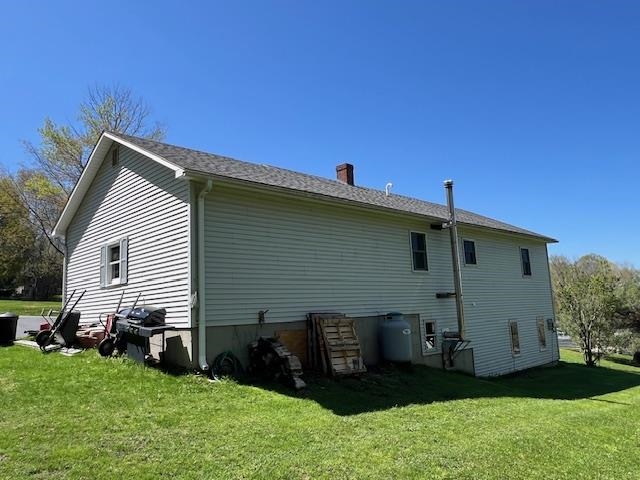
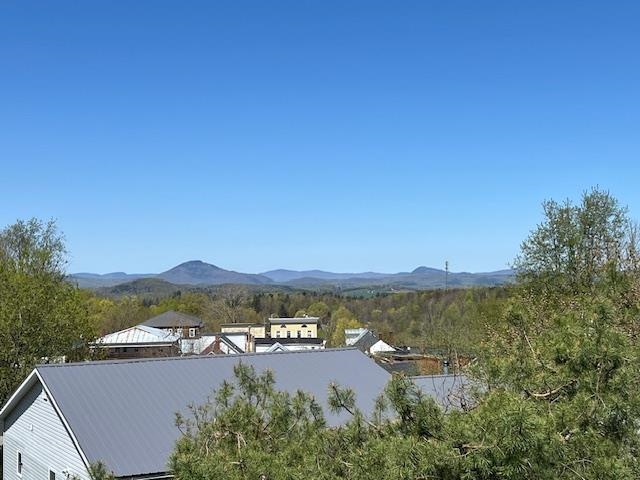
General Property Information
- Property Status:
- Active Under Contract
- Price:
- $299, 900
- Assessed:
- $0
- Assessed Year:
- County:
- VT-Orleans
- Acres:
- 0.46
- Property Type:
- Single Family
- Year Built:
- 1992
- Agency/Brokerage:
- Brian Simoneau
RE/MAX All Seasons Realty - Bedrooms:
- 2
- Total Baths:
- 2
- Sq. Ft. (Total):
- 2120
- Tax Year:
- 2024
- Taxes:
- $4, 126
- Association Fees:
If you've been looking for a move in ready affordable home in Derby, here is your chance. A nice well-kept ranch style home in Derby Line with many recent updates. There is an open kitchen/dining/living area with cathedral ceilings and a lot of natural light that leads to a large deck with great mountain views. The remainder of the main floor is the primary bedroom with a newly remodeled primary shared bathroom with heated tiled floors, a laundry area, and plenty of storage. The basement area is roughly 90% finished with a sitting area around the wood stove and a spacious family room with a propane gas stove. Also, in the finished basement area you will find a 3/4 bathroom, a second bedroom, and a large spare room that can be used for a home office, weight room, or wherever your imagination takes you. Recent improvements include the remodeled bathroom, primary bedroom flooring, basement flooring, a new heat pump style hot water heater, updated hearth area around woodstove, as well as fresh new paint throughout. There were a couple large trees that were also removed from the rear side of the home. This property is in walking distance to the village amenities which includes stores, bank, park, and school.
Interior Features
- # Of Stories:
- 1
- Sq. Ft. (Total):
- 2120
- Sq. Ft. (Above Ground):
- 1120
- Sq. Ft. (Below Ground):
- 1000
- Sq. Ft. Unfinished:
- 120
- Rooms:
- 8
- Bedrooms:
- 2
- Baths:
- 2
- Interior Desc:
- Dining Area, Kitchen Island, Primary BR w/ BA, Vaulted Ceiling, Laundry - 1st Floor
- Appliances Included:
- Dishwasher, Dryer, Range - Gas, Refrigerator, Washer, Stove - Gas, Water Heater - Heat Pump
- Flooring:
- Hardwood, Tile, Vinyl Plank
- Heating Cooling Fuel:
- Water Heater:
- Basement Desc:
- Finished, Full, Walkout, Exterior Access
Exterior Features
- Style of Residence:
- Ranch
- House Color:
- Light Gray
- Time Share:
- No
- Resort:
- Exterior Desc:
- Exterior Details:
- Deck
- Amenities/Services:
- Land Desc.:
- Near Country Club, Near Golf Course, Near Paths, Near Shopping, Near Skiing, Near Snowmobile Trails, Neighborhood, Near Hospital, Near ATV Trail, Near School(s)
- Suitable Land Usage:
- Roof Desc.:
- Shingle
- Driveway Desc.:
- Paved
- Foundation Desc.:
- Concrete
- Sewer Desc.:
- Public
- Garage/Parking:
- Yes
- Garage Spaces:
- 1
- Road Frontage:
- 100
Other Information
- List Date:
- 2025-05-11
- Last Updated:


