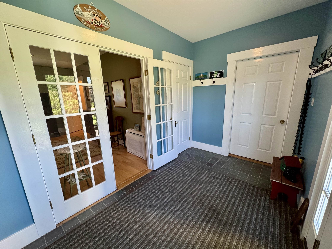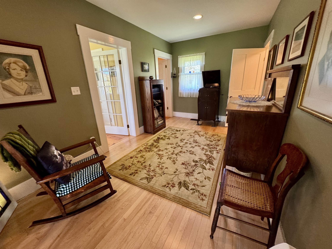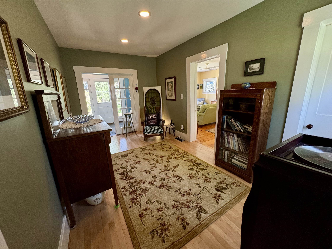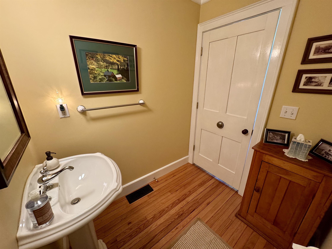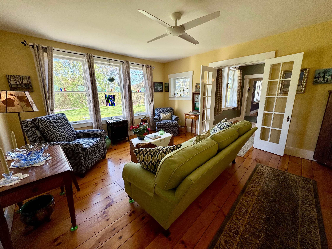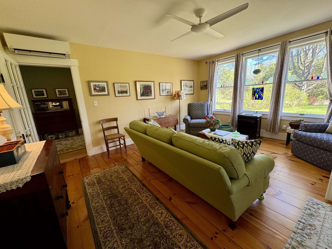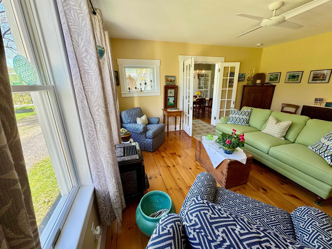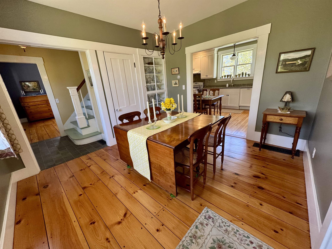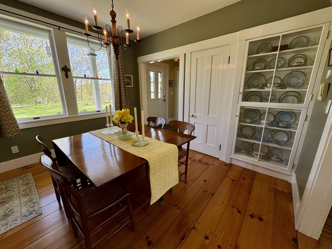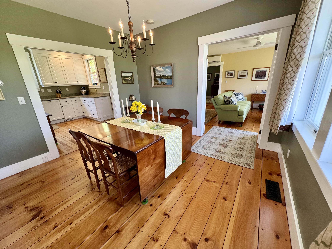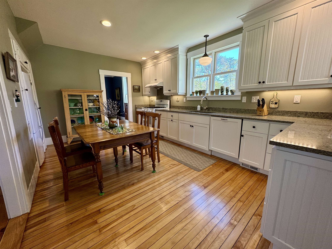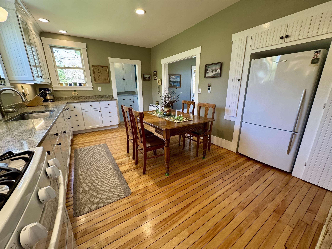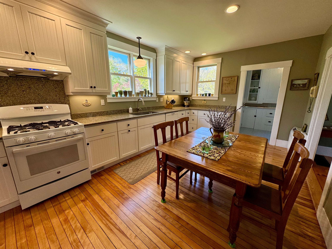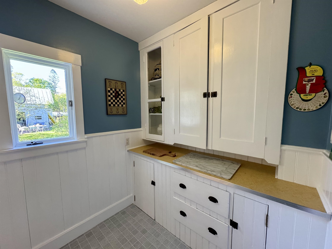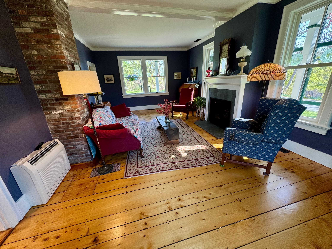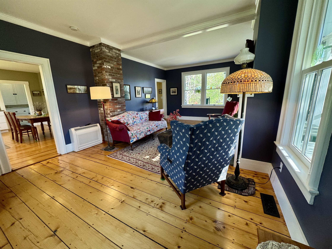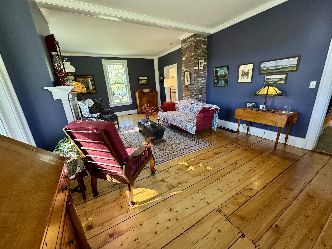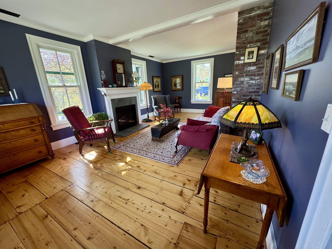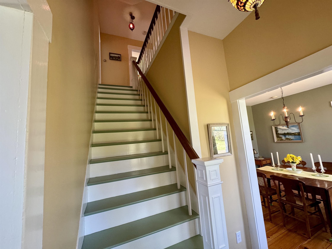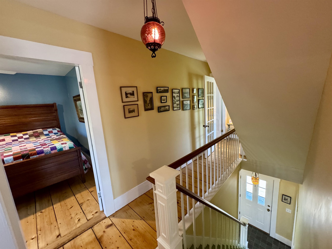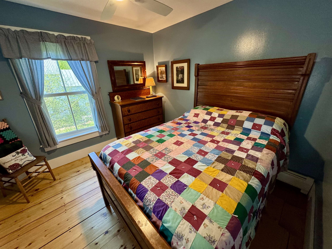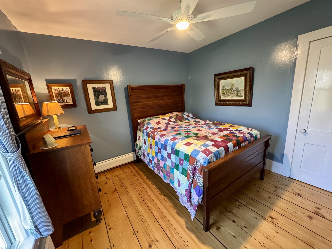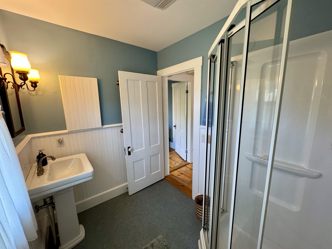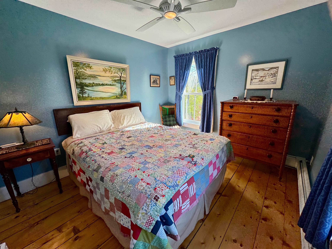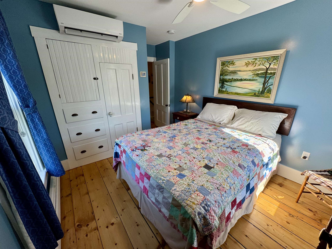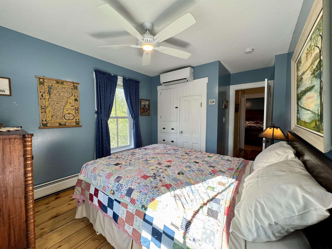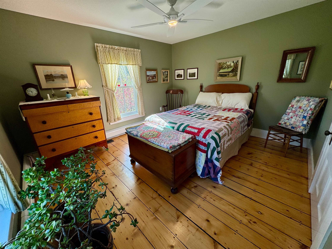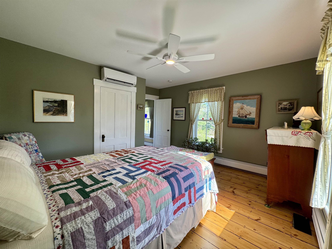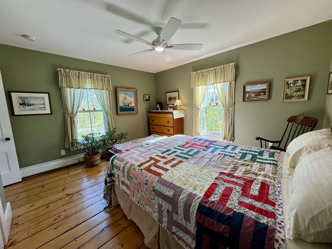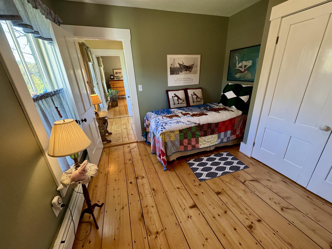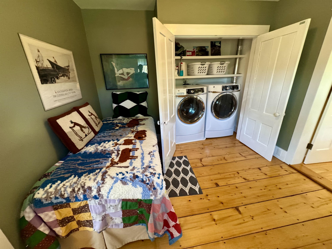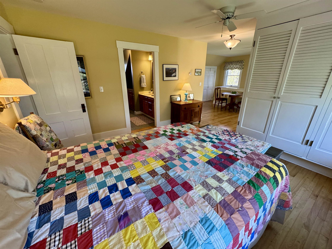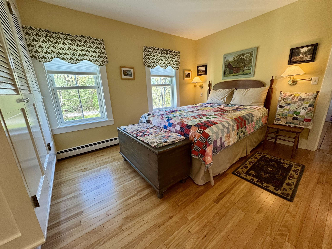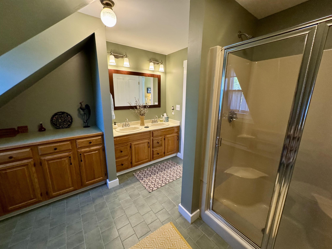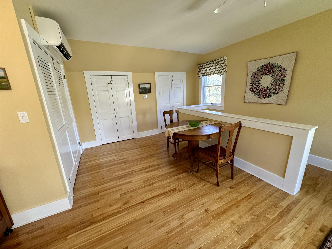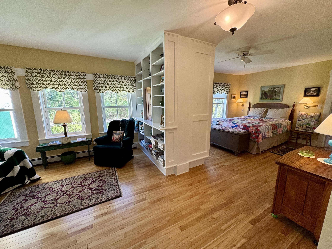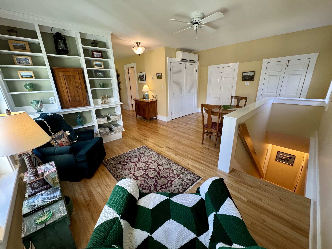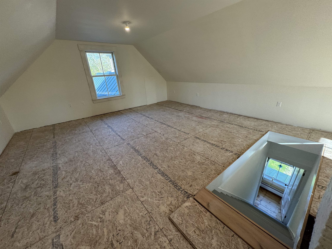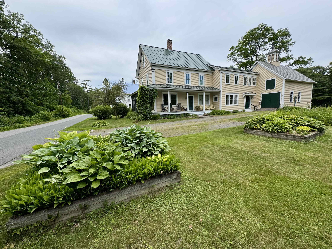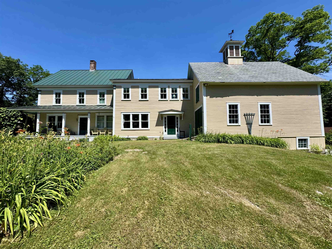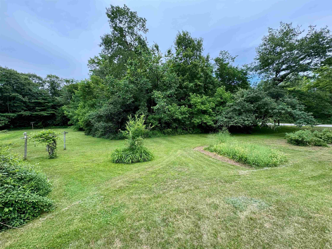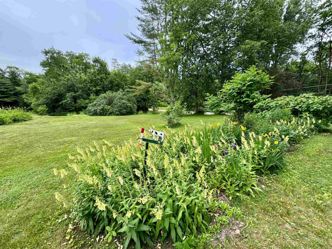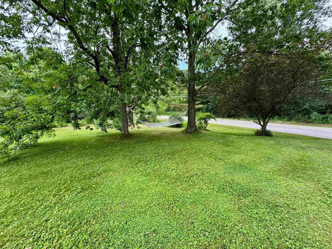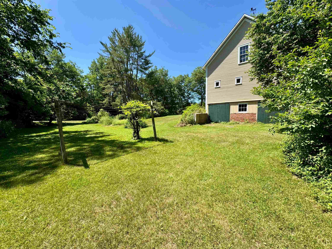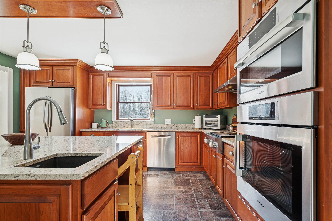1 of 50
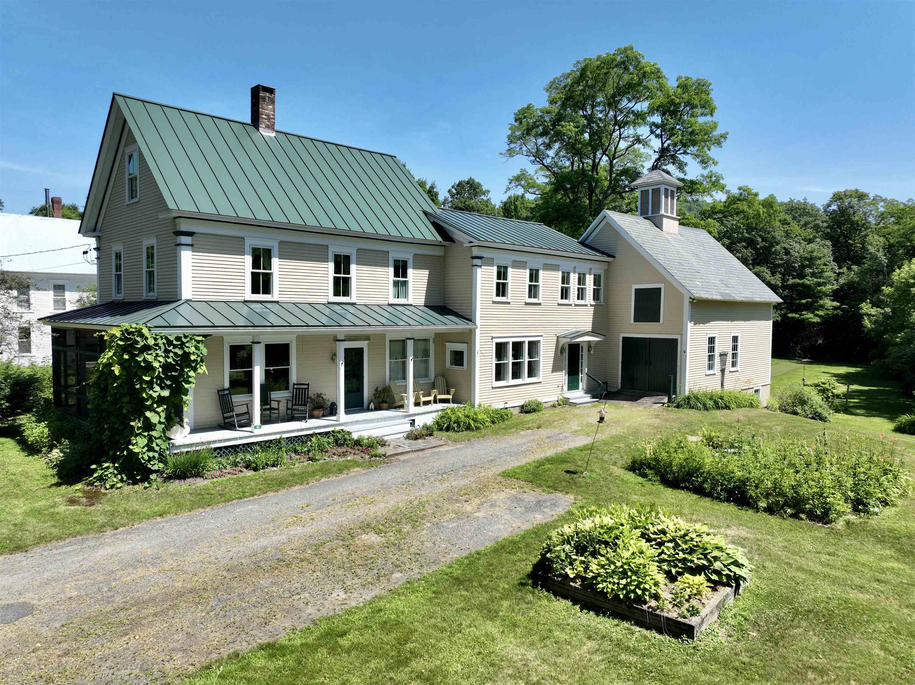
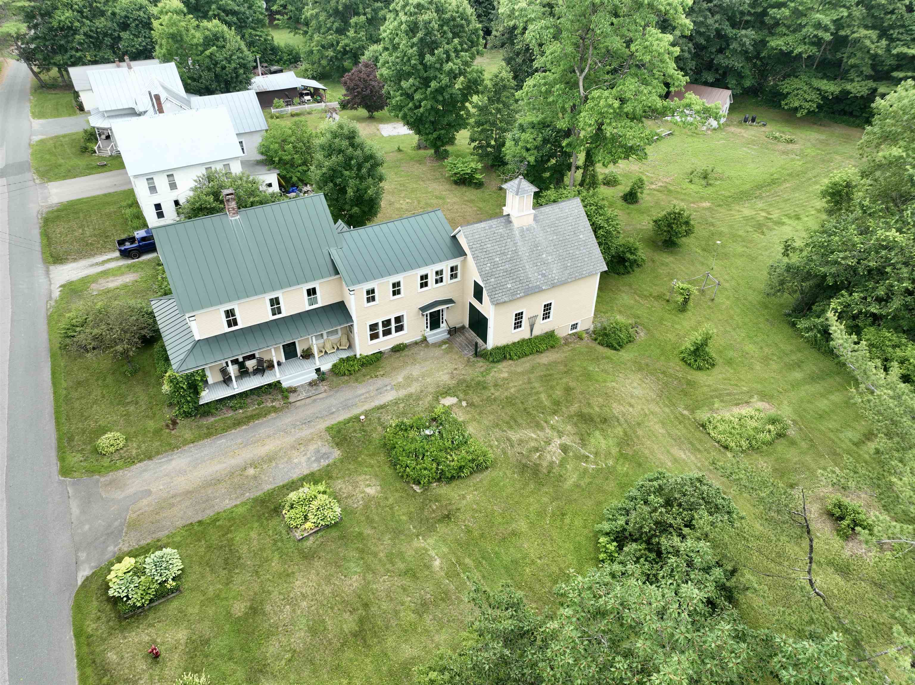
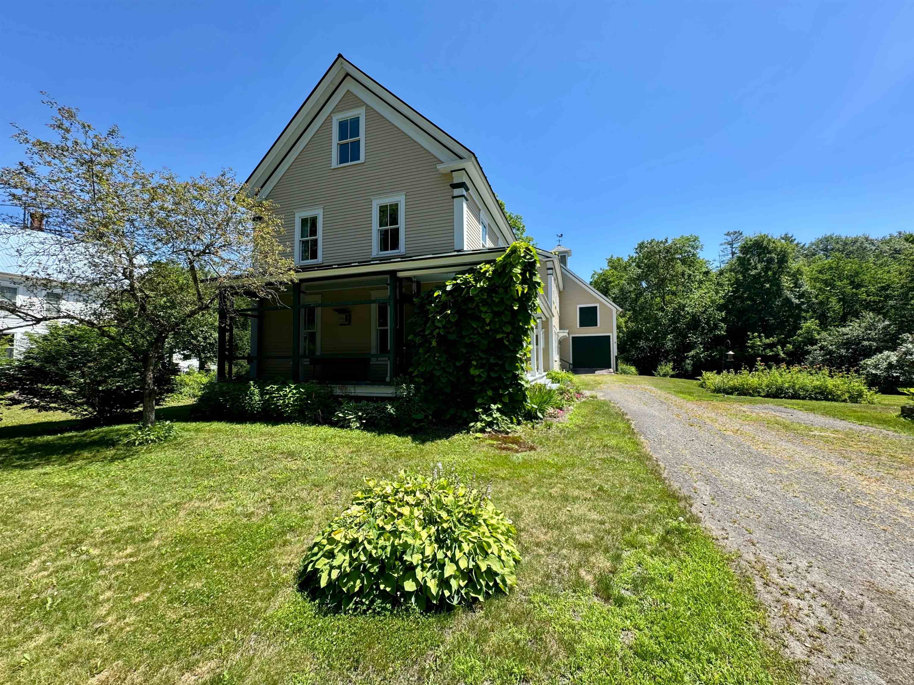
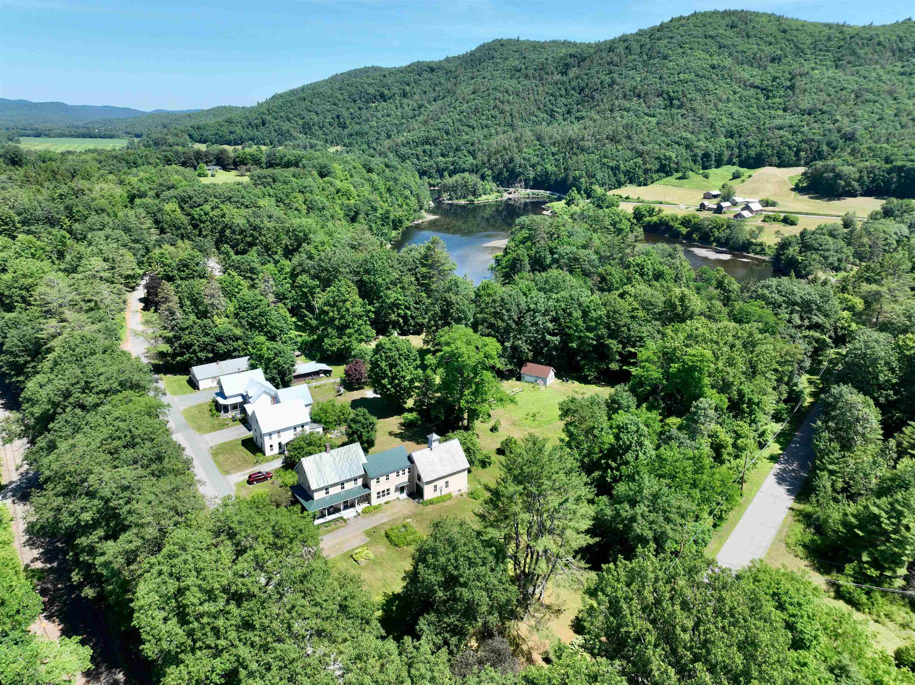
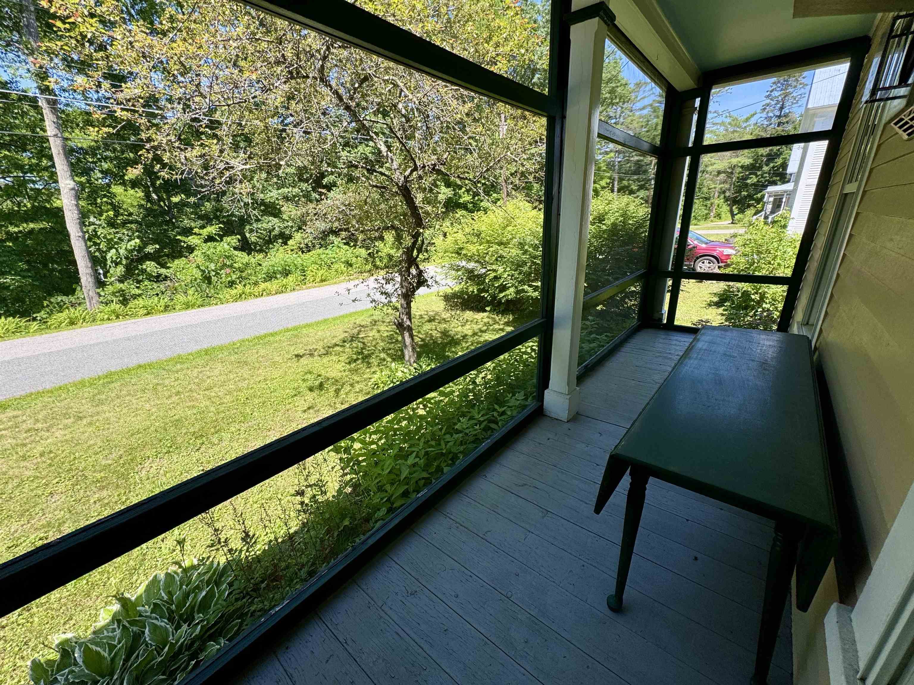
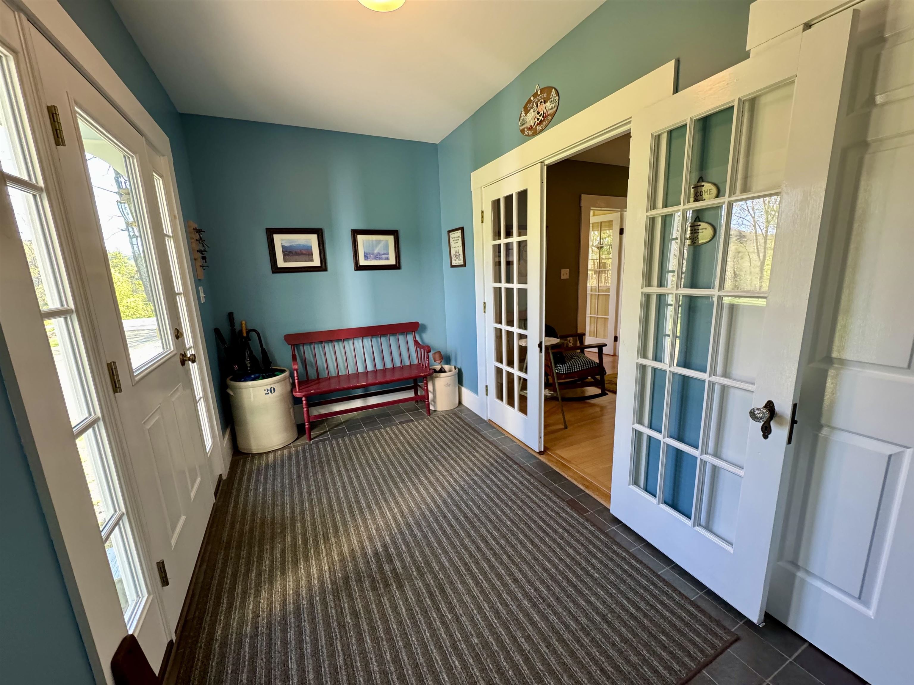
General Property Information
- Property Status:
- Active
- Price:
- $499, 000
- Assessed:
- $0
- Assessed Year:
- County:
- VT-Orange
- Acres:
- 1.81
- Property Type:
- Single Family
- Year Built:
- 1850
- Agency/Brokerage:
- Darren Sherburne
Four Seasons Sotheby's Int'l Realty - Bedrooms:
- 4
- Total Baths:
- 3
- Sq. Ft. (Total):
- 2880
- Tax Year:
- 2024
- Taxes:
- $6, 963
- Association Fees:
Situated over scenic Wells River Village where historic charm meets modern potential. This classic 1850s farmhouse is nestled on a picturesque 1.81-acre lot with lush gardens, rolling lawns, and stunning frontage along the Connecticut River. Perennial plantings and natural gardens populate the lush landscape of this corner lot. Step inside and be captivated by the timeless character of original hardwood floors and sun-drenched living spaces. There are several options for relaxation, including the screen porch and front porch. The spacious kitchen invites culinary creativity, while the cozy living room offers the perfect spot to unwind. The upper level provides four comfortable bedrooms each with ample natural light. The primary bedroom has an ensuite bathroom and attached sitting area with built-in cabinetry. The attic is unfinished but prepped for a number of future uses. The attached barn with its iconic cupola and unfinished upper level, opens the door to endless possibilities - whether you're dreaming of a studio, guest suite, or workshop. The expansive backyard boasts established gardens and river frontage on the eastern line, offering tranquility just steps from your door. This property combines the best of rural serenity with easy access to local amenities. Embrace the opportunity to make this historic Farmhouse your own!
Interior Features
- # Of Stories:
- 2
- Sq. Ft. (Total):
- 2880
- Sq. Ft. (Above Ground):
- 2880
- Sq. Ft. (Below Ground):
- 0
- Sq. Ft. Unfinished:
- 2940
- Rooms:
- 13
- Bedrooms:
- 4
- Baths:
- 3
- Interior Desc:
- Ceiling Fan, Dining Area, Gas Fireplace, Kitchen/Dining, Primary BR w/ BA, Natural Light, 2nd Floor Laundry
- Appliances Included:
- Dishwasher, Dryer, Microwave, Gas Range, Refrigerator, Washer, Exhaust Fan
- Flooring:
- Hardwood, Tile
- Heating Cooling Fuel:
- Water Heater:
- Basement Desc:
- Concrete Floor, Insulated, Interior Stairs, Storage Space, Unfinished, Walkout, Interior Access, Exterior Access
Exterior Features
- Style of Residence:
- Farmhouse, New Englander
- House Color:
- Yellow
- Time Share:
- No
- Resort:
- No
- Exterior Desc:
- Exterior Details:
- Garden Space, Natural Shade, Covered Porch, Screened Porch
- Amenities/Services:
- Land Desc.:
- Corner, Landscaped, Level, Major Road Frontage, Mountain View, Recreational, Rolling, Secluded, Trail/Near Trail, Walking Trails, Wooded, Near Shopping, Near Skiing, Near Snowmobile Trails, Neighborhood, Rural, Near School(s)
- Suitable Land Usage:
- Bed and Breakfast, Mixed Use, Recreation, Residential
- Roof Desc.:
- Metal, Slate, Standing Seam
- Driveway Desc.:
- Gravel
- Foundation Desc.:
- Stone
- Sewer Desc.:
- Public
- Garage/Parking:
- No
- Garage Spaces:
- 0
- Road Frontage:
- 786
Other Information
- List Date:
- 2025-05-12
- Last Updated:


