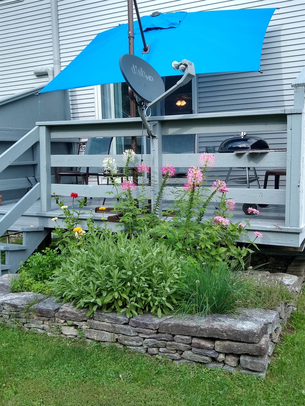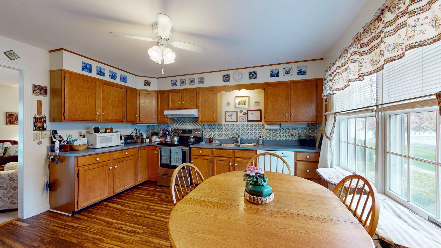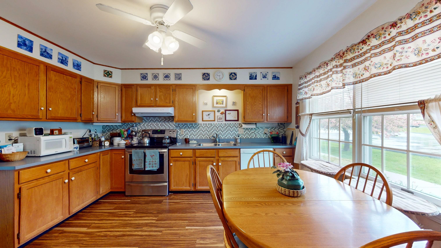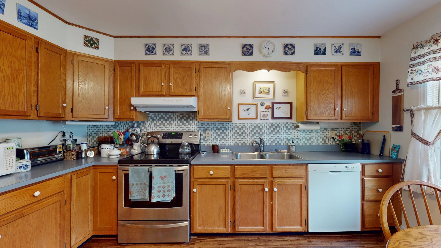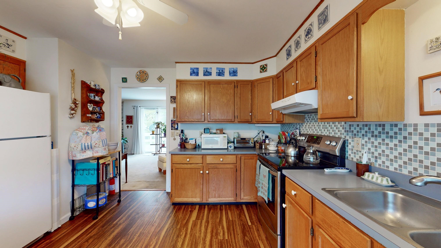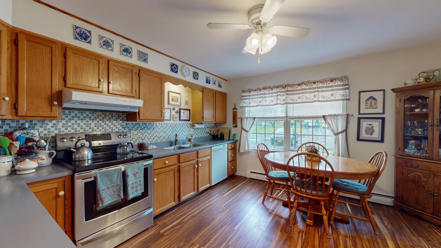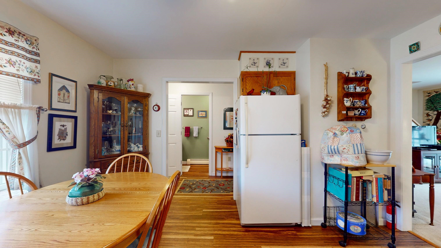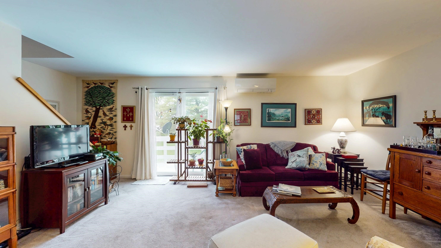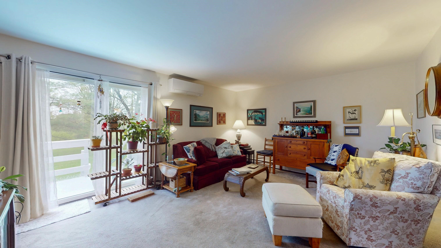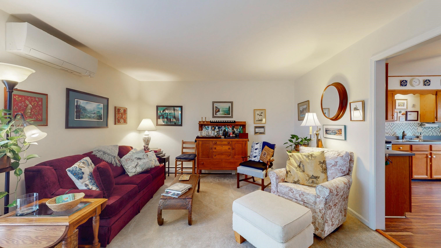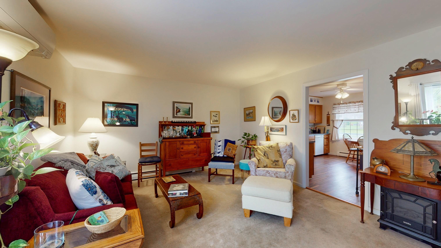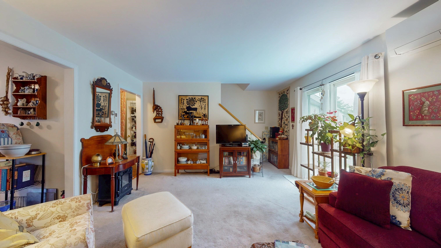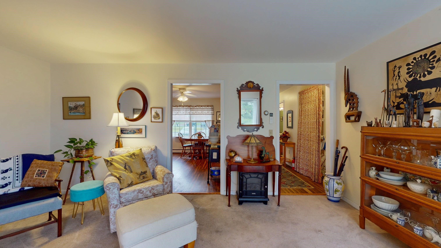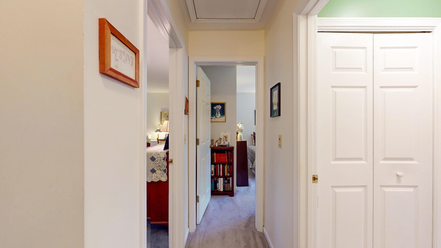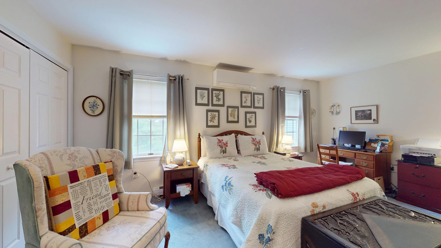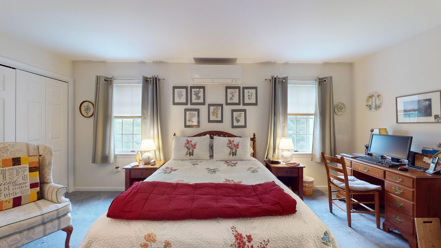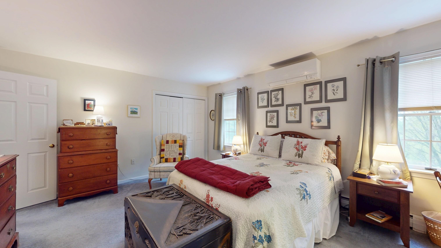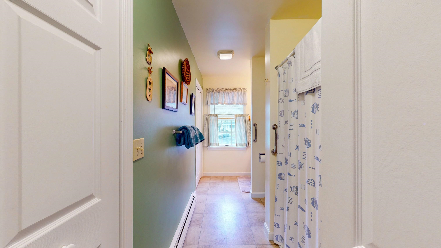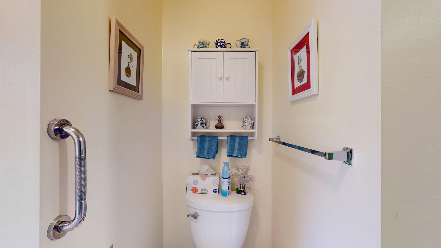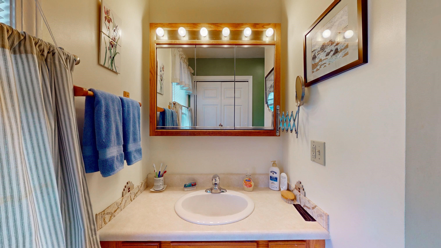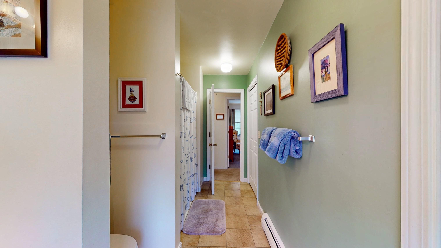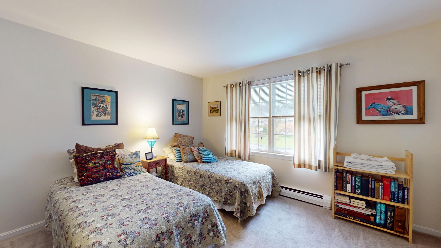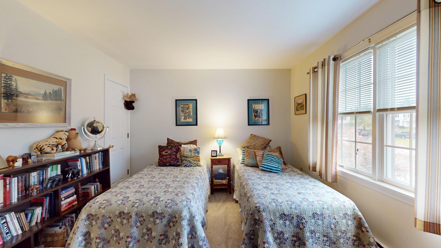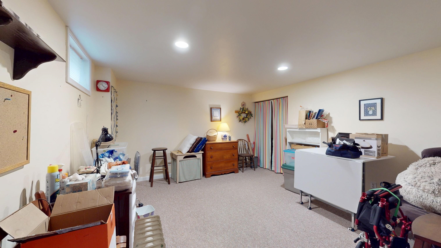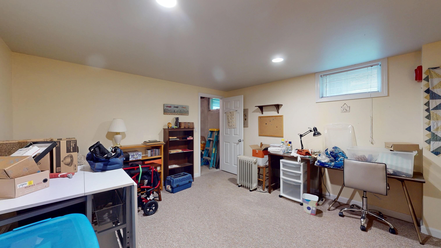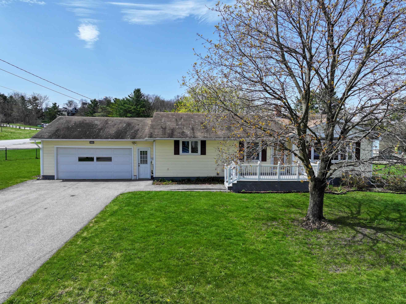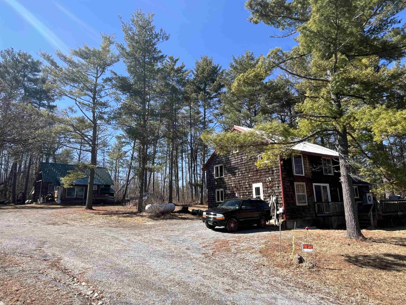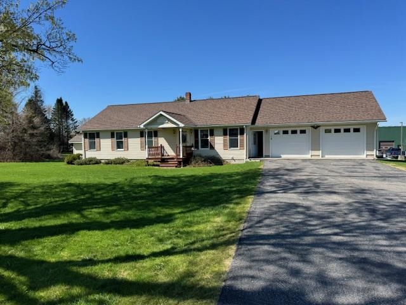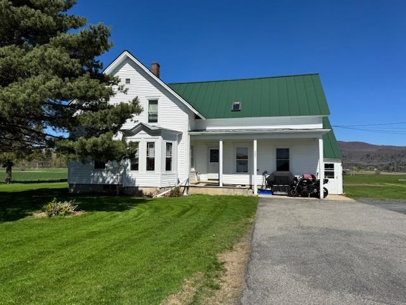1 of 31
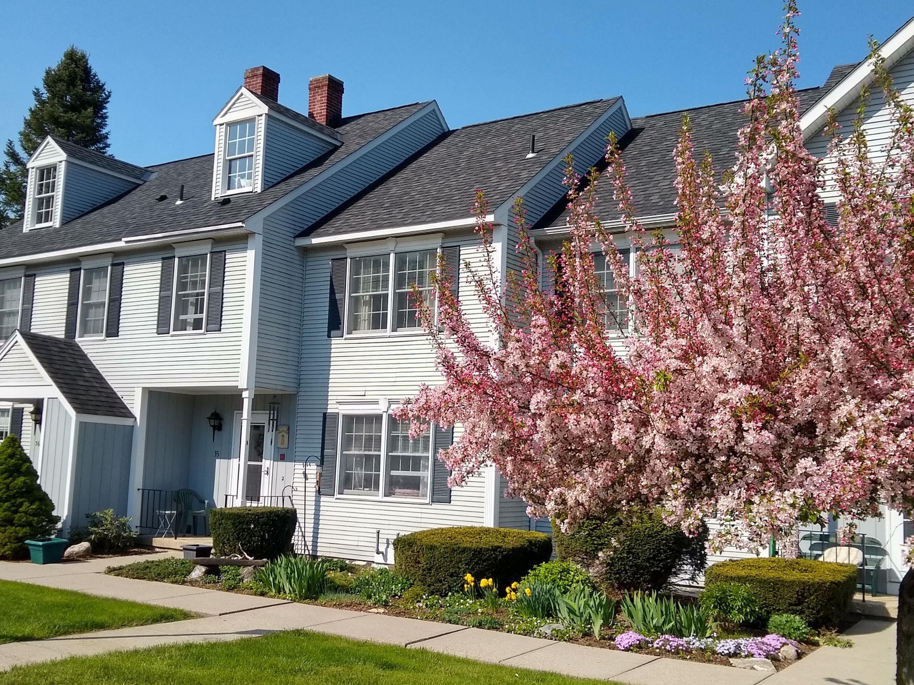
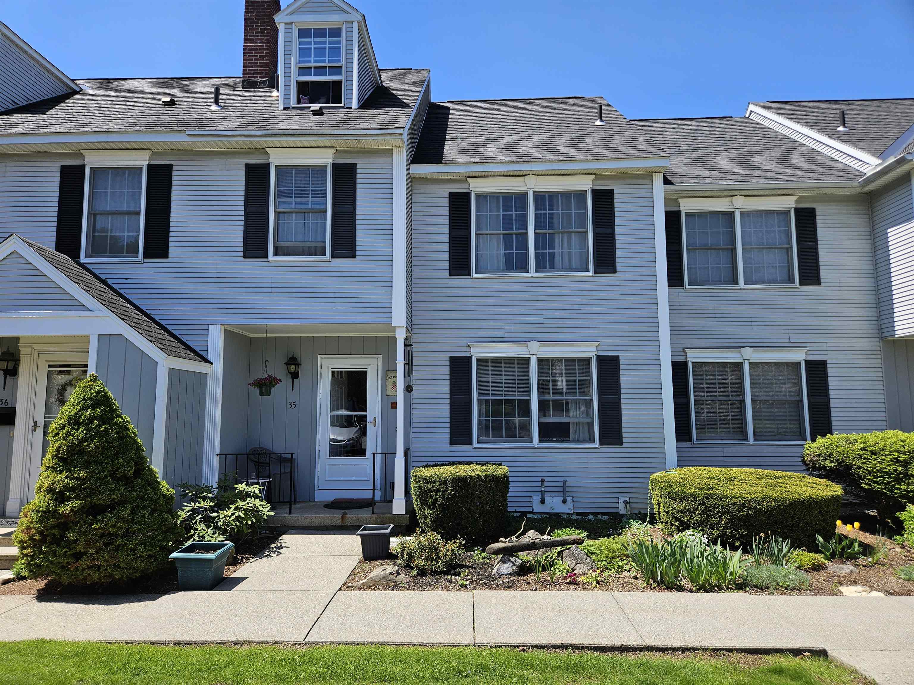
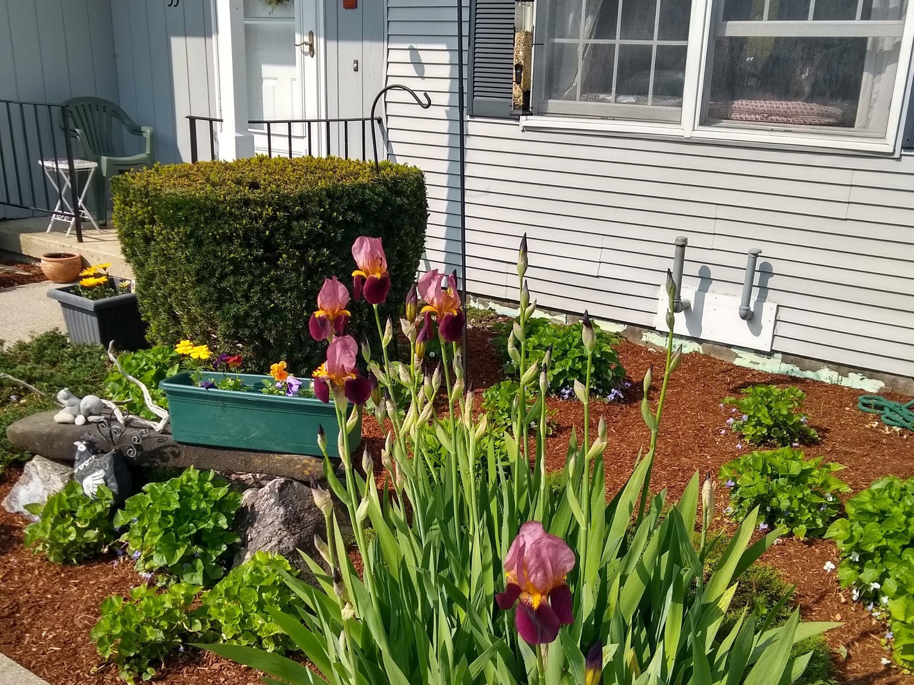
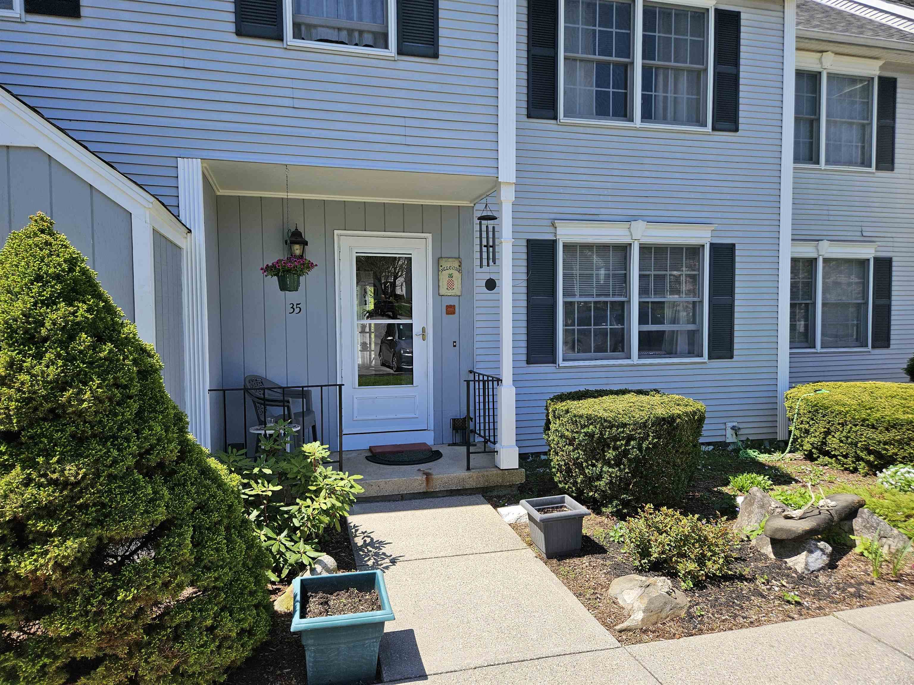
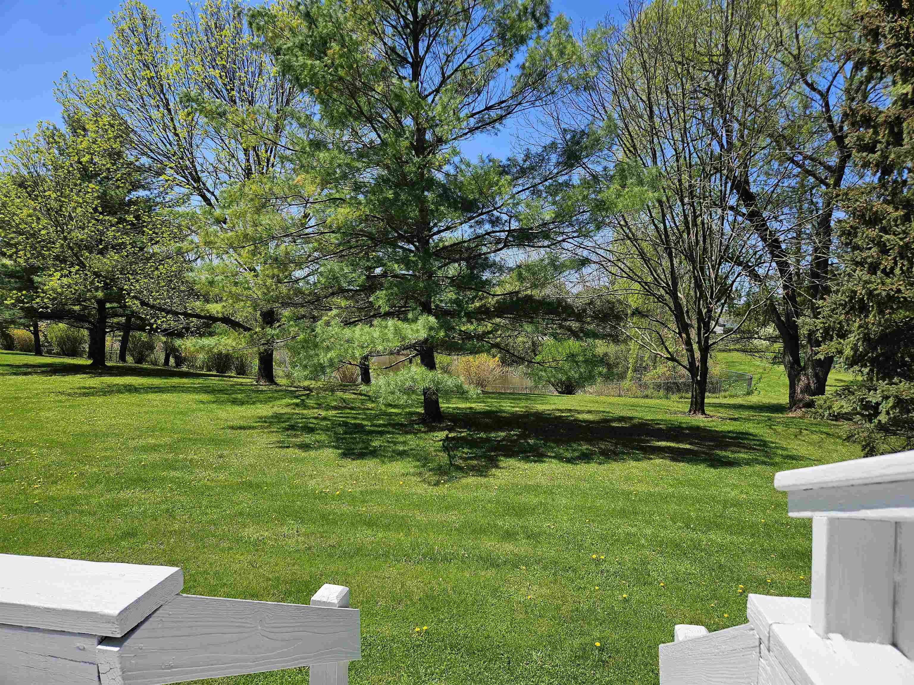
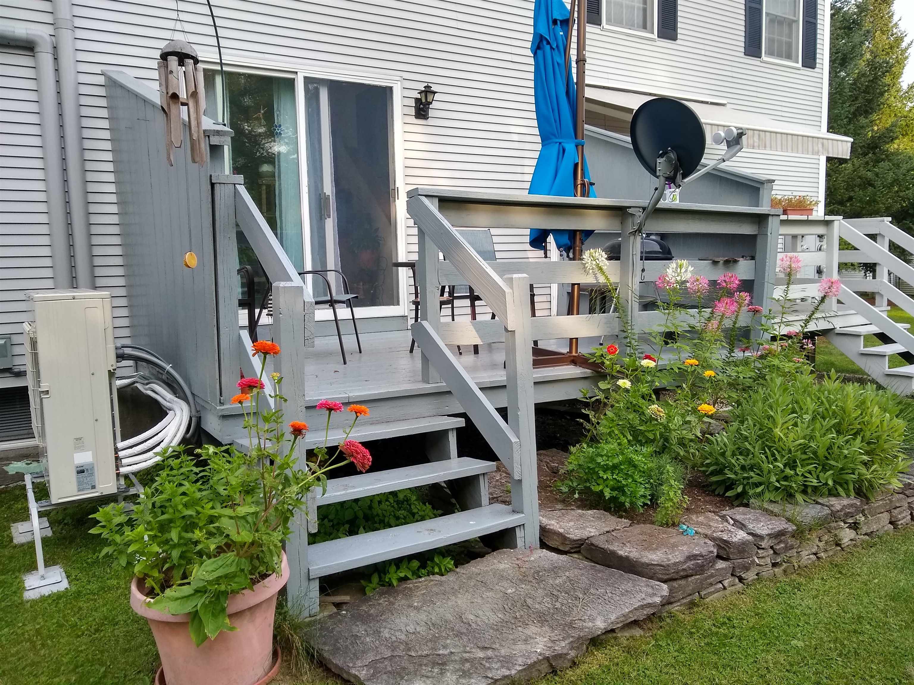
General Property Information
- Property Status:
- Active
- Price:
- $350, 000
- Unit Number
- 35
- Assessed:
- $220, 900
- Assessed Year:
- 2019
- County:
- VT-Addison
- Acres:
- 0.00
- Property Type:
- Condo
- Year Built:
- 1990
- Agency/Brokerage:
- Amey Ryan
IPJ Real Estate - Bedrooms:
- 2
- Total Baths:
- 2
- Sq. Ft. (Total):
- 1432
- Tax Year:
- 2024
- Taxes:
- $6, 263
- Association Fees:
Life should be easy! Make it easy on yourself in this well designed townhouse! Just a few steps away from the parking area in front of the unit, you are greeted by the lovely plantings and flowers near the front door and covered entry porch. One step up from the porch and you're into the house where you'll find an eat-in kitchen with plenty of light, cupboards and counter space. In addition to the living room, which faces west and overlooks the pond, there is a wide entry hall and 1/2 bath on the main living level. On the second floor (climb the stairs or ride the stair climber) you'll find two generously sized bedrooms and a full bathroom. If you need more living space, head down to the full basement and if you need storage space, pull down the attic stairs to find a full-height attic which is perfect for your belongings. With sunrises and sunsets, the orientation of this lovely townhouse gives you something to look forward to every morning and night!
Interior Features
- # Of Stories:
- 2
- Sq. Ft. (Total):
- 1432
- Sq. Ft. (Above Ground):
- 1232
- Sq. Ft. (Below Ground):
- 200
- Sq. Ft. Unfinished:
- 616
- Rooms:
- 5
- Bedrooms:
- 2
- Baths:
- 2
- Interior Desc:
- Ceiling Fan, Dining Area, Kitchen/Dining, Storage - Indoor, Programmable Thermostat, Laundry - Basement, Attic - Pulldown
- Appliances Included:
- Dishwasher, Disposal, Dryer, Range Hood, Freezer, Refrigerator, Washer, Stove - Electric, Water Heater - Domestic, Water Heater - Off Boiler, Water Heater - Oil
- Flooring:
- Carpet, Concrete, Vinyl
- Heating Cooling Fuel:
- Water Heater:
- Basement Desc:
- Concrete, Concrete Floor, Partially Finished, Stairs - Interior, Storage Space, Interior Access, Stairs - Basement
Exterior Features
- Style of Residence:
- Multi-Level, Townhouse
- House Color:
- Grey
- Time Share:
- No
- Resort:
- Exterior Desc:
- Exterior Details:
- Deck, Porch, Porch - Covered
- Amenities/Services:
- Land Desc.:
- Condo Development, Deed Restricted, Landscaped, Pond, In Town, Near Golf Course, Near Paths, Near Shopping, Neighborhood, Near Public Transportatn, Near Railroad, Near Hospital, Near School(s)
- Suitable Land Usage:
- Roof Desc.:
- Shingle
- Driveway Desc.:
- Common/Shared, Paved
- Foundation Desc.:
- Concrete
- Sewer Desc.:
- Public
- Garage/Parking:
- No
- Garage Spaces:
- 0
- Road Frontage:
- 0
Other Information
- List Date:
- 2025-05-12
- Last Updated:


