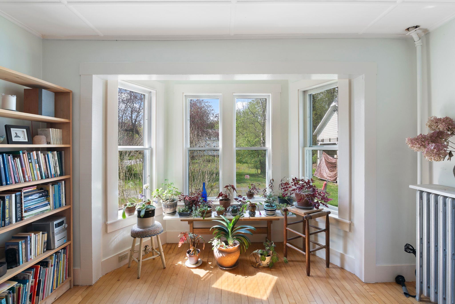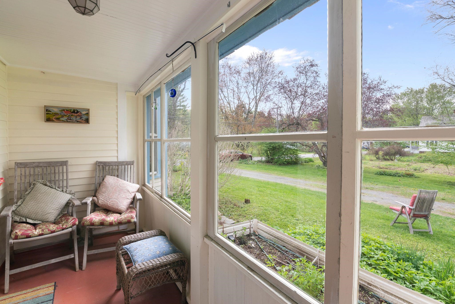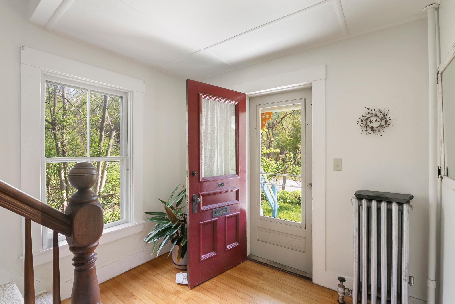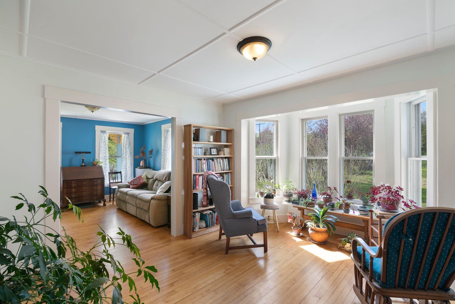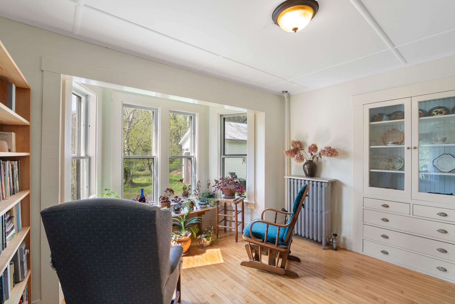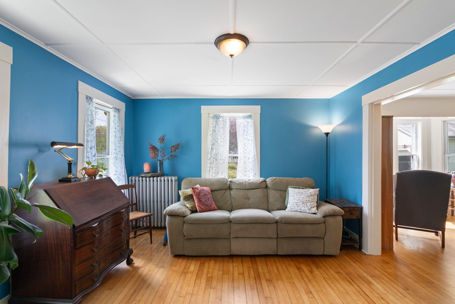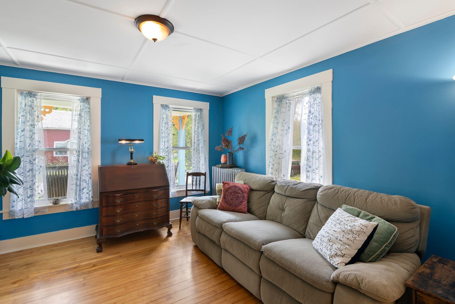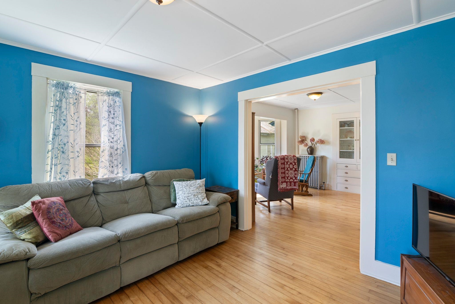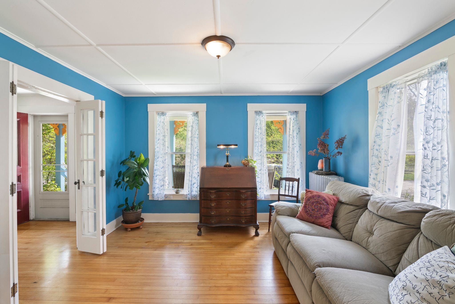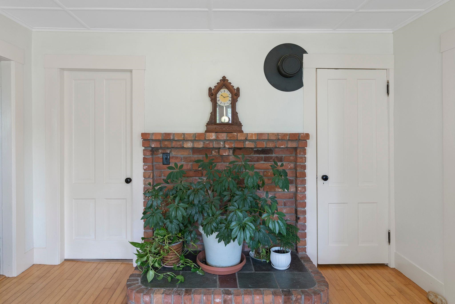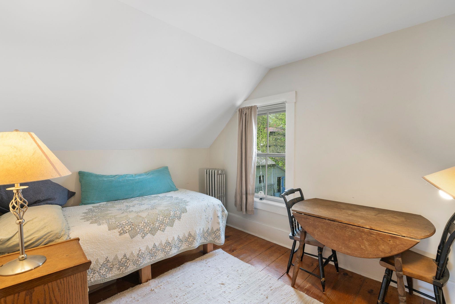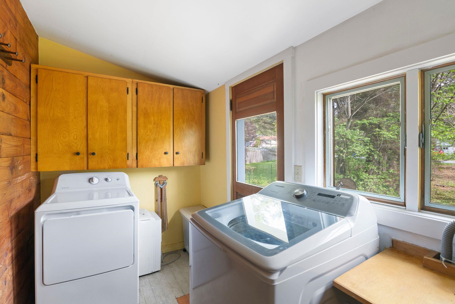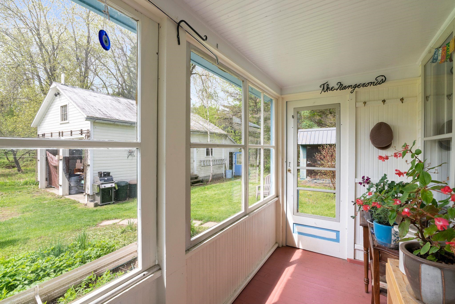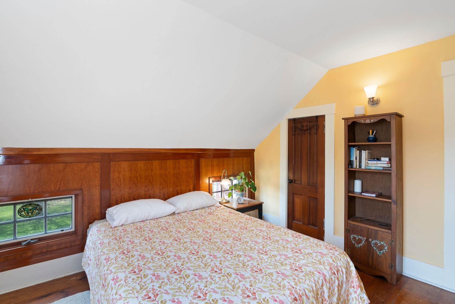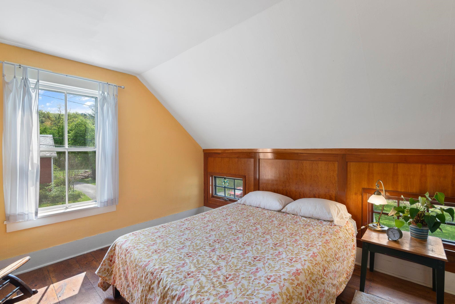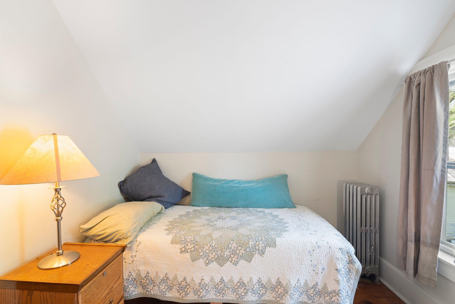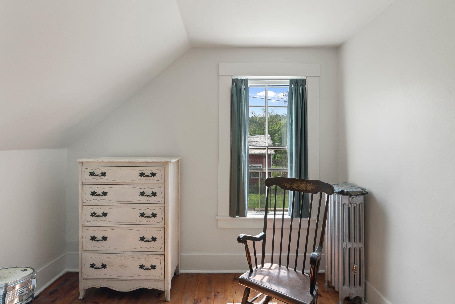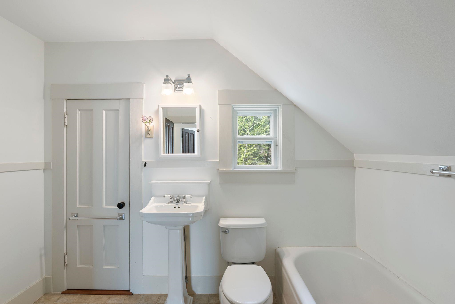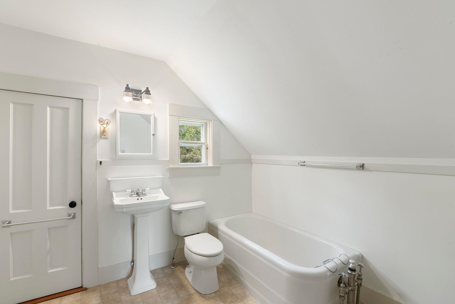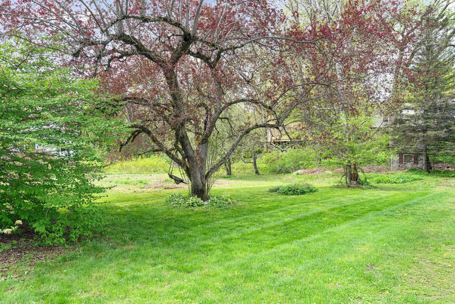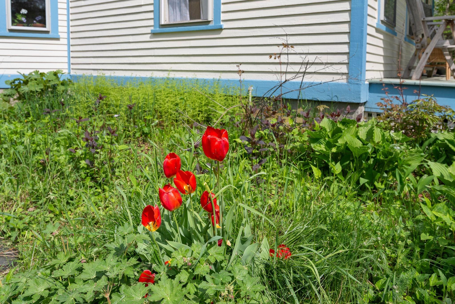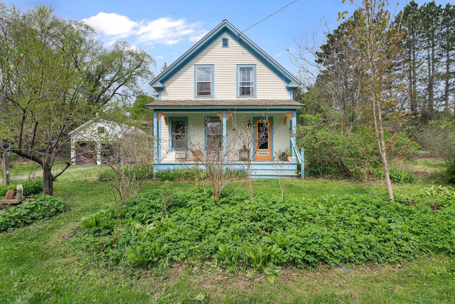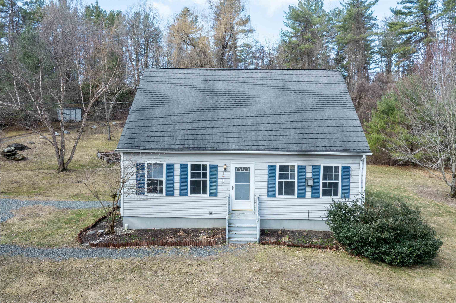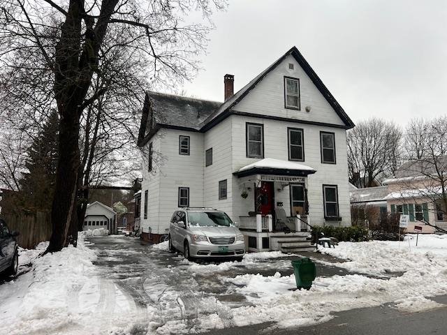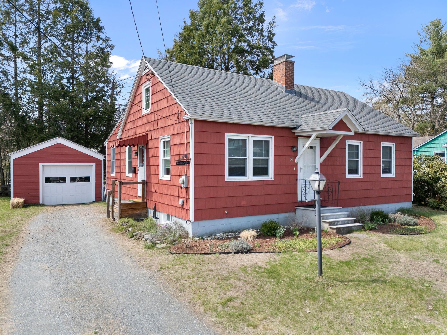1 of 29
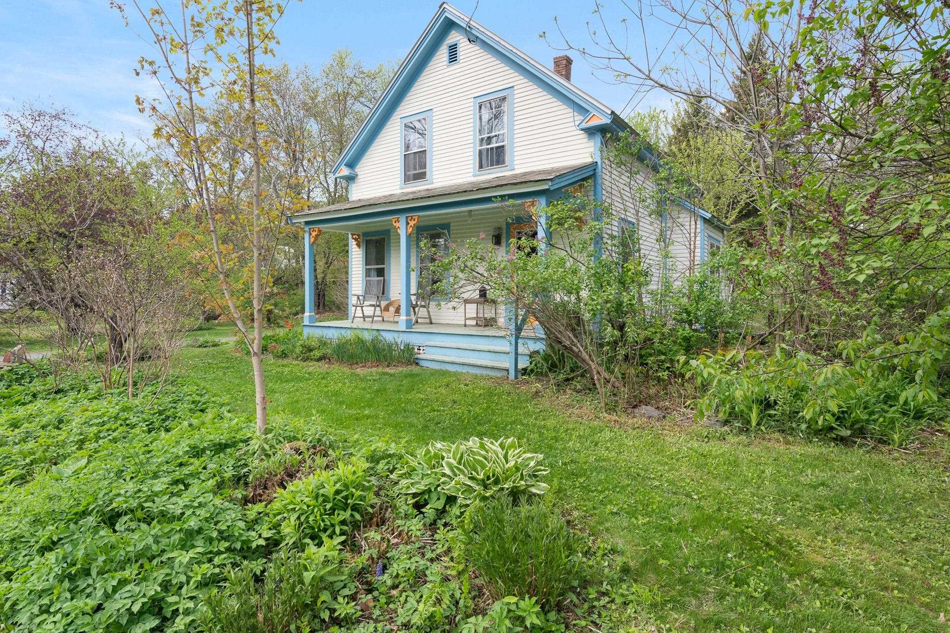
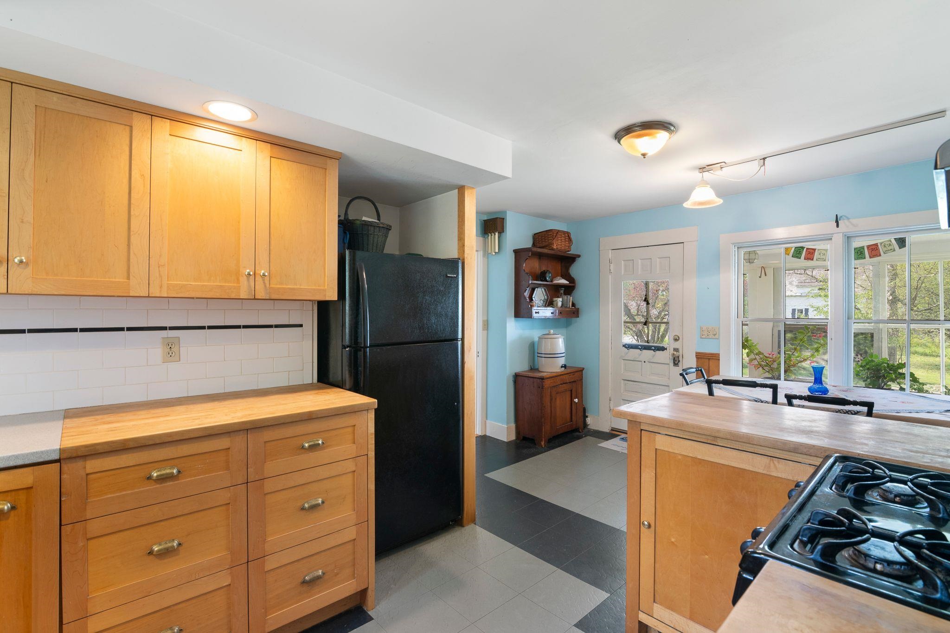
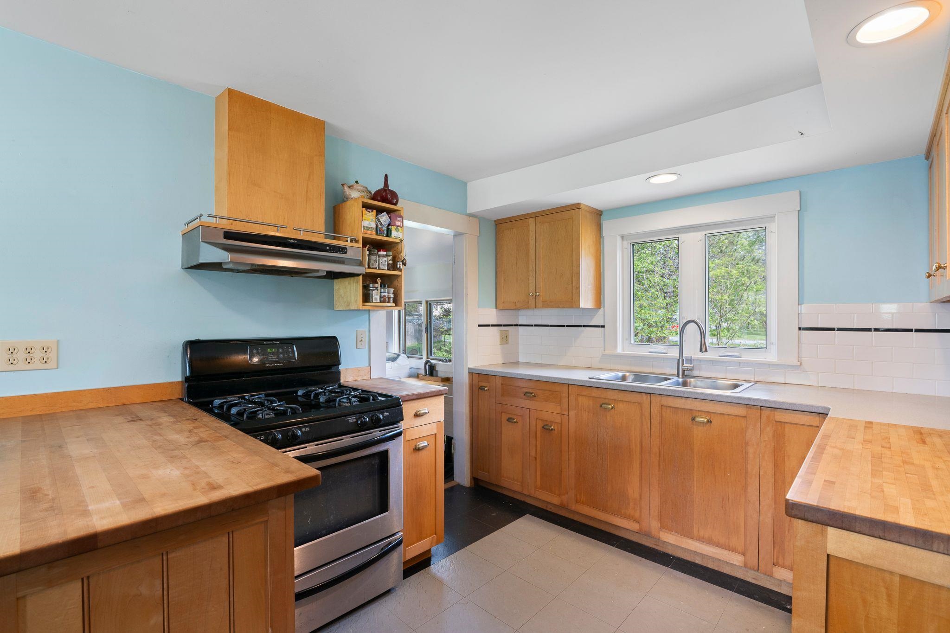
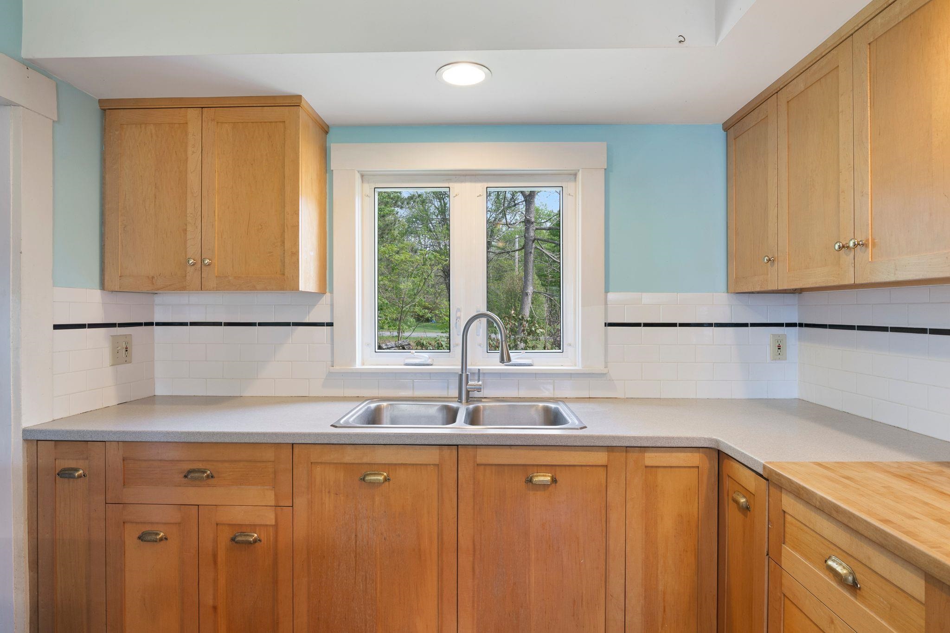
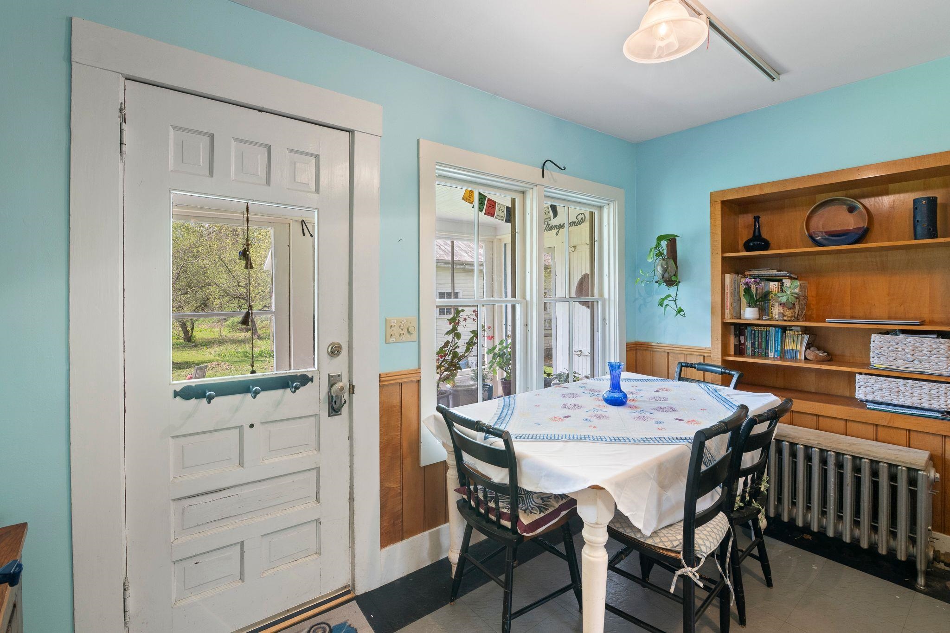
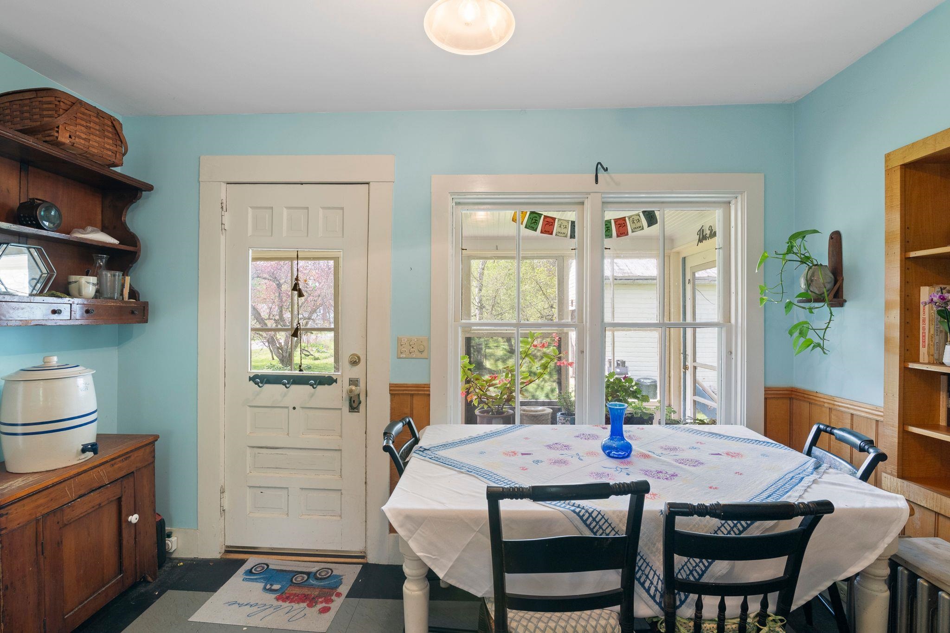
General Property Information
- Property Status:
- Active
- Price:
- $339, 900
- Assessed:
- $0
- Assessed Year:
- County:
- VT-Windham
- Acres:
- 0.77
- Property Type:
- Single Family
- Year Built:
- 1890
- Agency/Brokerage:
- Christine Lewis
Brattleboro Area Realty - Bedrooms:
- 4
- Total Baths:
- 2
- Sq. Ft. (Total):
- 1352
- Tax Year:
- 2025
- Taxes:
- $7, 433
- Association Fees:
SWEET! Sitting on 3/4 of an acre of lovely level land, a corner lot and lots of room for gardening and play! There is a 2 car garage (owner is putting on new doors ) that has been a workshop with insulation, electric and was heated....This gentle one way street encourages sitting on the traditional front porch with a good book, or close your eyes, and nap a bit. The sunny side also has a greenhouse porch (with screens) that is just right for pots of posies to brighten your day. Inside you will love the custom kitchen, beautiful wood floors, double fold french doors, lovely large sunny period windows and the so loved farm style floor plan. You will appreciate the front entry hall, waiting to be a cozy nook for a library, display a special piece of furniture, or just the beauty of the period. A great drive by property for a good look at the enormous yard filled with trees, shrubs and flowers and the special corner location. Please be prequalified before requesting a showing. SHOWINGS START AT THE OPEN HOUSE 11-1 ON SATURDAY 5/17/25.
Interior Features
- # Of Stories:
- 1.5
- Sq. Ft. (Total):
- 1352
- Sq. Ft. (Above Ground):
- 1352
- Sq. Ft. (Below Ground):
- 0
- Sq. Ft. Unfinished:
- 838
- Rooms:
- 9
- Bedrooms:
- 4
- Baths:
- 2
- Interior Desc:
- Dining Area, Hearth, Kitchen/Dining, Laundry Hook-ups, Natural Light, Natural Woodwork, Storage - Indoor, Programmable Thermostat, Laundry - 1st Floor
- Appliances Included:
- Dryer, Freezer, Range - Gas, Refrigerator, Washer, Water Heater-Gas-LP/Bttle, Water Heater - Owned, Water Heater - Tankless
- Flooring:
- Hardwood, Manufactured, Wood
- Heating Cooling Fuel:
- Water Heater:
- Basement Desc:
- Concrete Floor, Full, Stairs - Interior, Sump Pump, Unfinished, Interior Access
Exterior Features
- Style of Residence:
- Farmhouse, Historic Vintage
- House Color:
- white
- Time Share:
- No
- Resort:
- Exterior Desc:
- Exterior Details:
- Building, Garden Space, Natural Shade, Outbuilding, Porch - Covered, Porch - Enclosed, Porch - Screened, Shed, Window Screens, Windows - Storm
- Amenities/Services:
- Land Desc.:
- Corner, Country Setting, Landscaped, Level, Open, Street Lights, Trail/Near Trail, Walking Trails
- Suitable Land Usage:
- Roof Desc.:
- Metal, Slate
- Driveway Desc.:
- Gravel
- Foundation Desc.:
- Concrete, Fieldstone, Stone
- Sewer Desc.:
- Public
- Garage/Parking:
- Yes
- Garage Spaces:
- 2
- Road Frontage:
- 429
Other Information
- List Date:
- 2025-05-12
- Last Updated:


