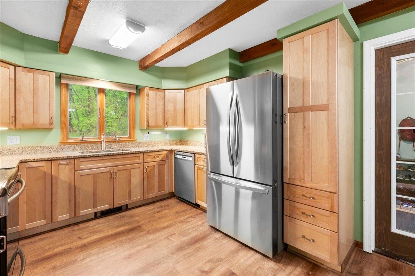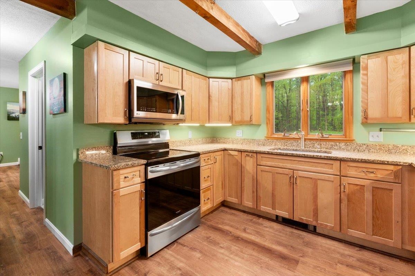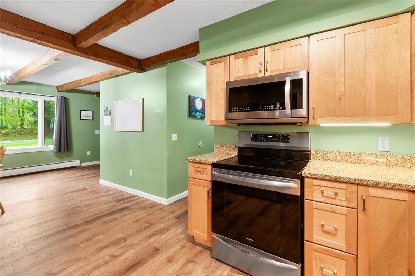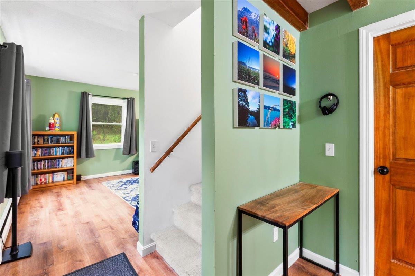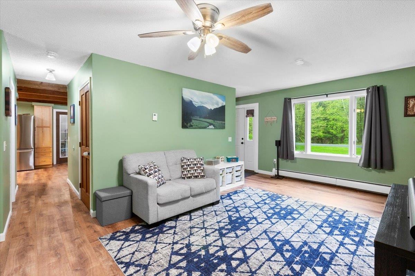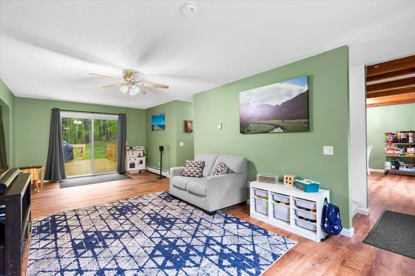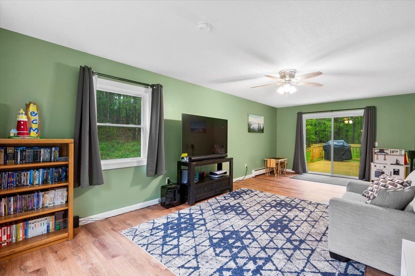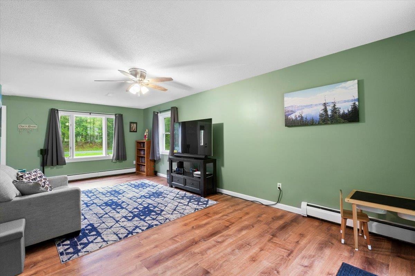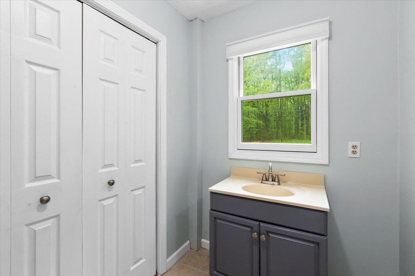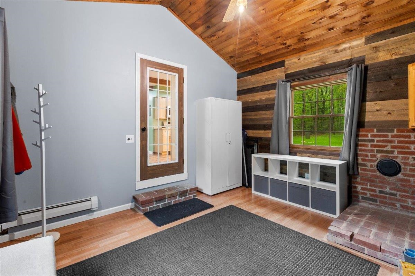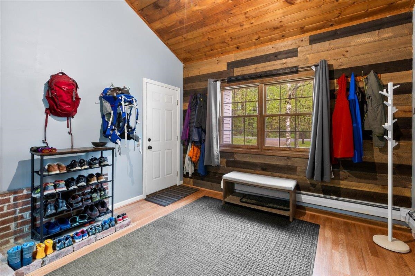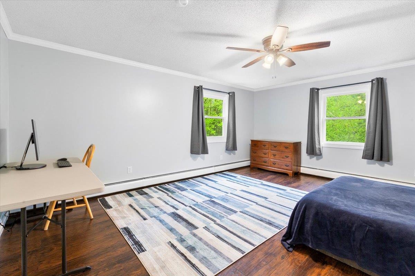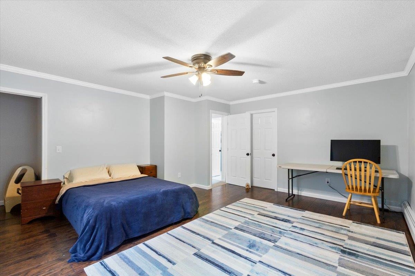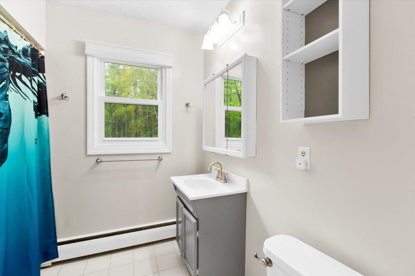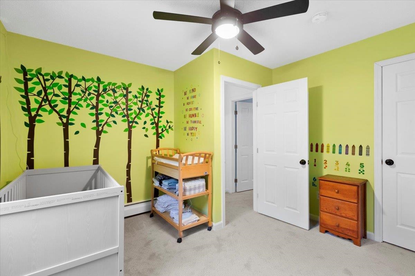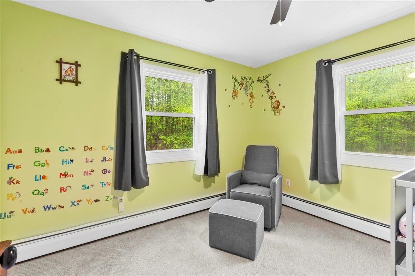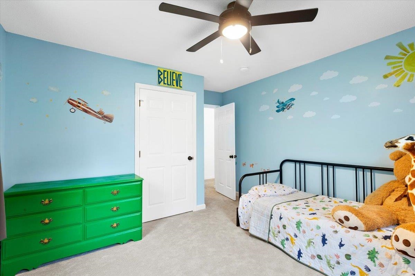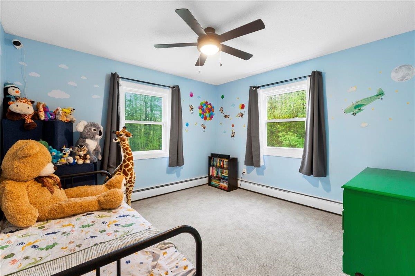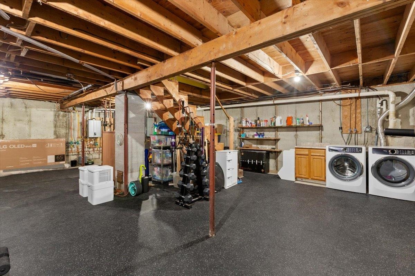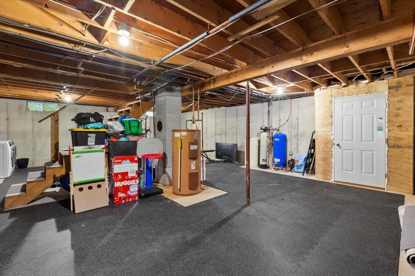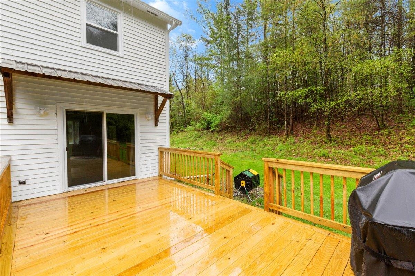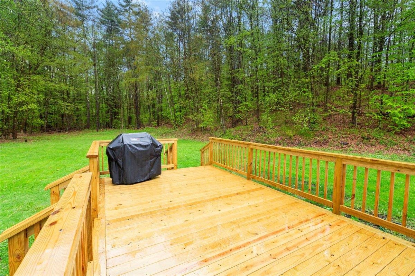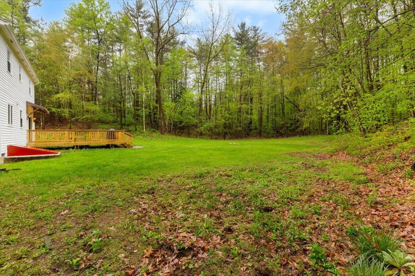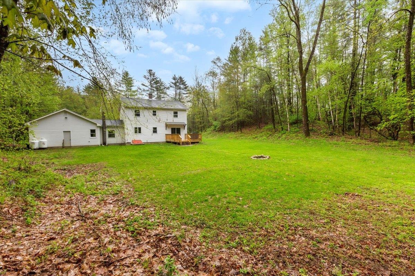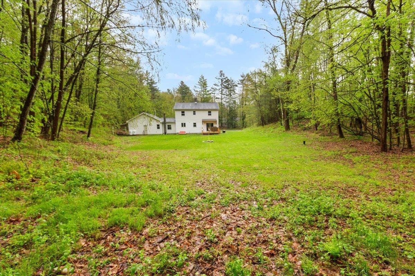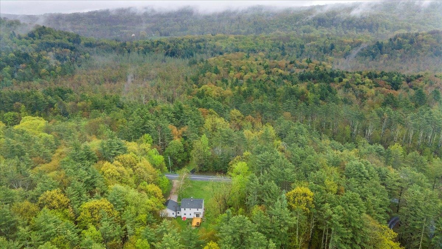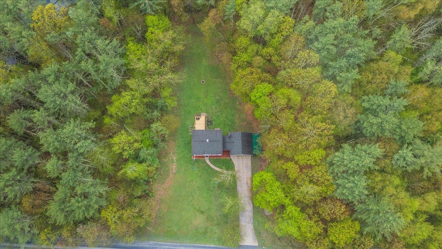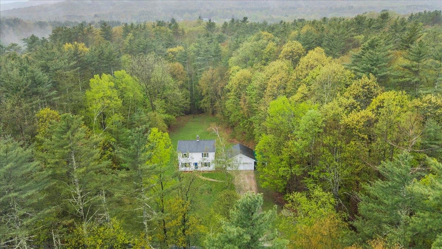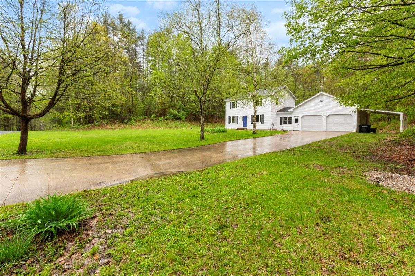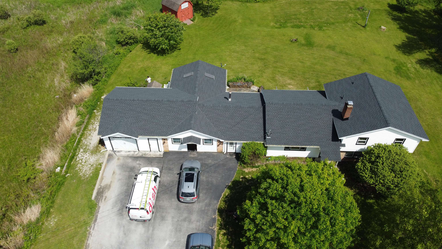1 of 35
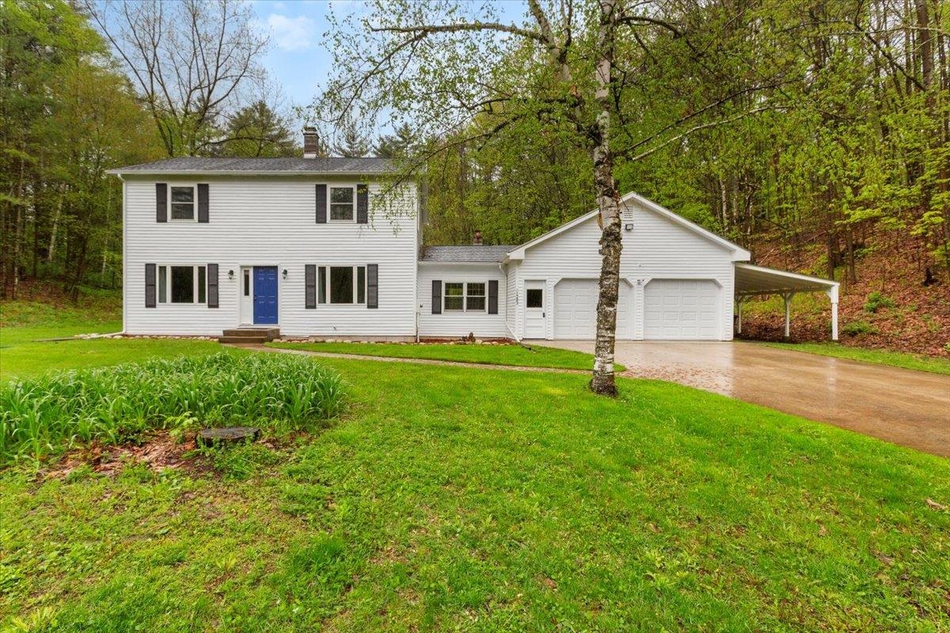
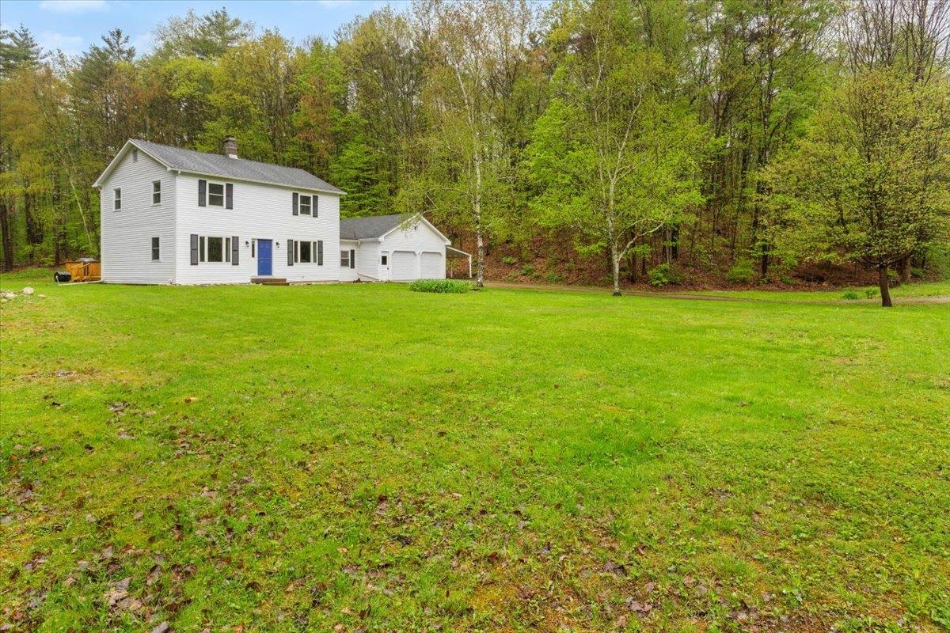
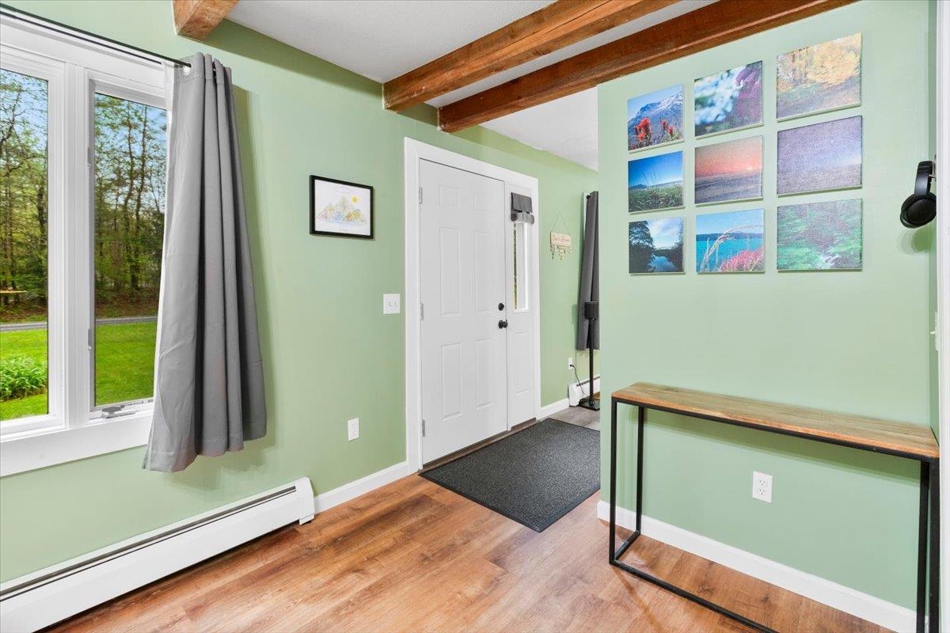
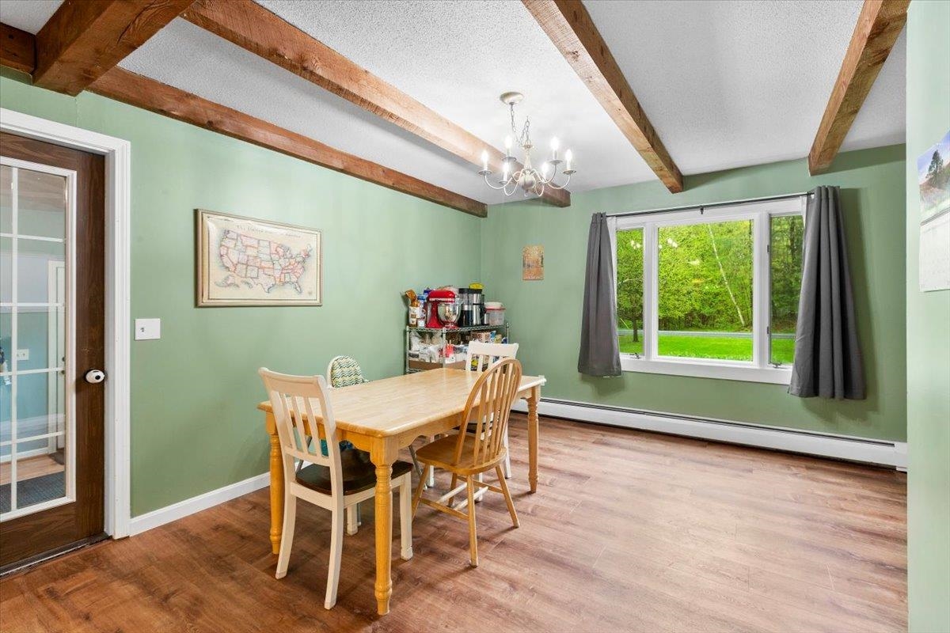
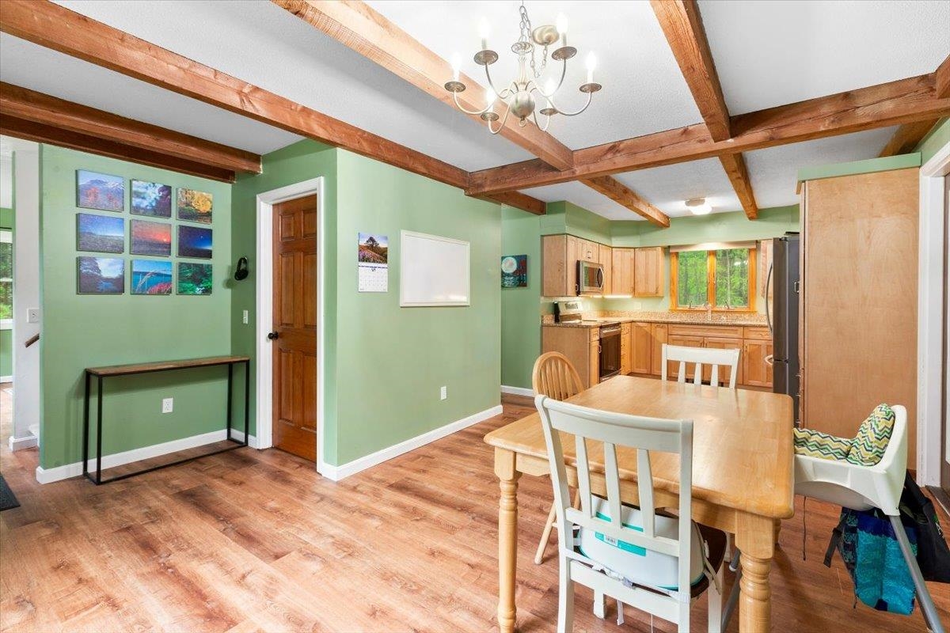
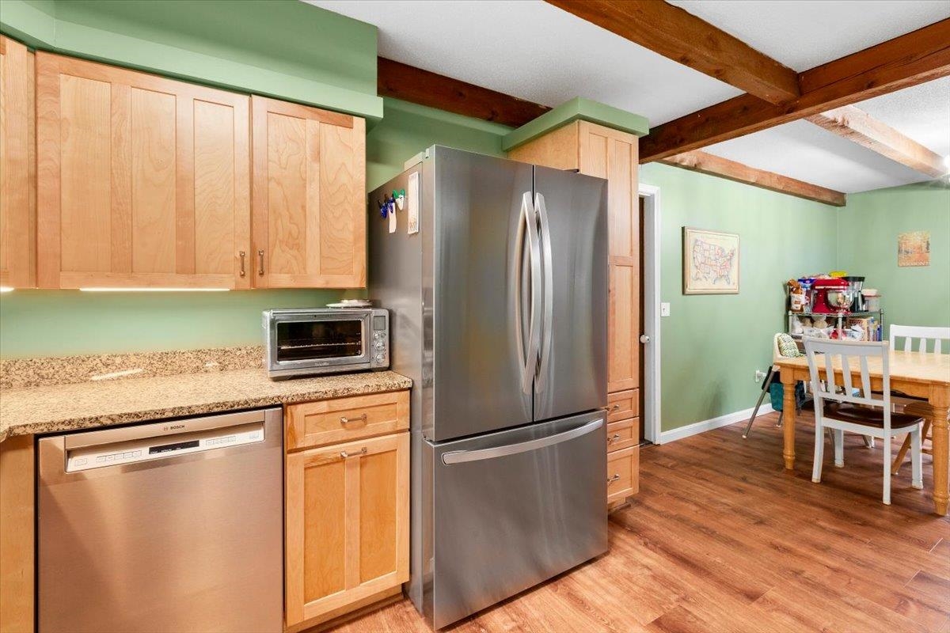
General Property Information
- Property Status:
- Active Under Contract
- Price:
- $425, 000
- Assessed:
- $0
- Assessed Year:
- County:
- VT-Bennington
- Acres:
- 2.10
- Property Type:
- Single Family
- Year Built:
- 1985
- Agency/Brokerage:
- Angela Bevin
Maple Leaf Realty - Bedrooms:
- 3
- Total Baths:
- 2
- Sq. Ft. (Total):
- 1832
- Tax Year:
- 2025
- Taxes:
- $5, 072
- Association Fees:
Welcome to the one you’ve been waiting for in sought after Shaftsbury! This beautifully updated, low-maintenance Colonial offers comfort, style, and space, inside and out. Step into a freshly painted interior where thoughtful updates shine throughout. The heart of the home is the spacious kitchen, featuring all new appliances, gleaming granite countertops, and abundant cabinetry, perfect for cooking, entertaining, and everyday living. The bright and airy living room boasts large windows and a sliding door that lead to a brand-new deck, ideal for relaxing or hosting guests. Upstairs, you’ll find a traditional three-bedroom layout with a full bath. The expansive primary bedroom includes a much desired walk-in closet. Outside, enjoy the privacy of a large yard, a two-car garage, and an additional carport—ample space for vehicles, hobbies, or storage. A handy mudroom adds extra convenience, keeping coats, shoes, and gear tucked neatly out of sight. As a bonus, you have a large basement with rubber mat flooring, perfect for a home gym or use as a rec space. Additional upgrades include a brand-new propane heating system for efficient year-round comfort and many new windows that enhance both energy efficiency and aesthetics. With so many thoughtful improvements, this Shaftsbury gem stands out from the rest!
Interior Features
- # Of Stories:
- 2
- Sq. Ft. (Total):
- 1832
- Sq. Ft. (Above Ground):
- 1832
- Sq. Ft. (Below Ground):
- 0
- Sq. Ft. Unfinished:
- 832
- Rooms:
- 9
- Bedrooms:
- 3
- Baths:
- 2
- Interior Desc:
- Ceiling Fan, Dining Area, Walk-in Closet, Laundry - Basement
- Appliances Included:
- Cooktop - Electric, Dishwasher, Dryer, Refrigerator, Washer, Water Heater - Electric, Water Heater - Other
- Flooring:
- Carpet, Vinyl Plank
- Heating Cooling Fuel:
- Water Heater:
- Basement Desc:
- Bulkhead, Concrete, Unfinished, Interior Access
Exterior Features
- Style of Residence:
- Colonial
- House Color:
- White
- Time Share:
- No
- Resort:
- Exterior Desc:
- Exterior Details:
- Deck, Other - See Remarks
- Amenities/Services:
- Land Desc.:
- Country Setting, Level, Near Railroad
- Suitable Land Usage:
- Roof Desc.:
- Shingle
- Driveway Desc.:
- Concrete
- Foundation Desc.:
- Concrete
- Sewer Desc.:
- Septic
- Garage/Parking:
- Yes
- Garage Spaces:
- 2
- Road Frontage:
- 246
Other Information
- List Date:
- 2025-05-12
- Last Updated:


