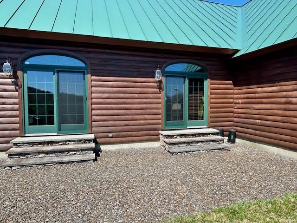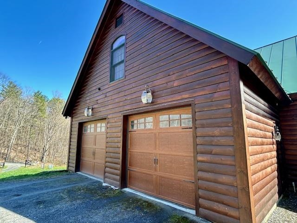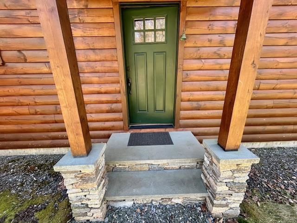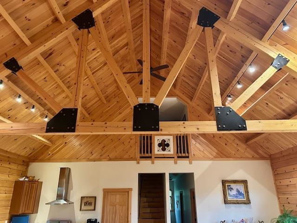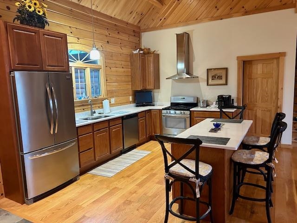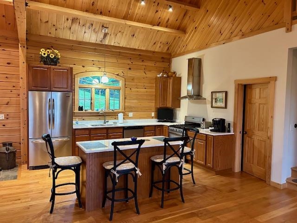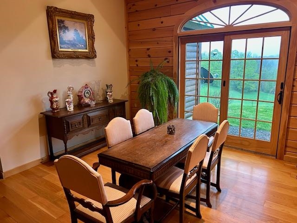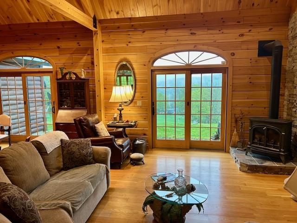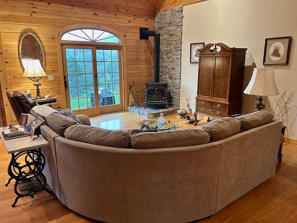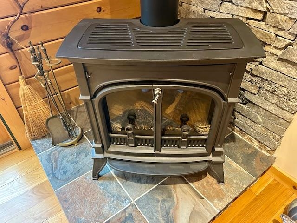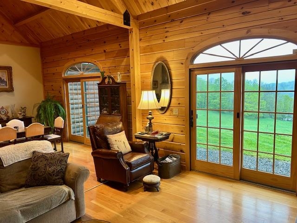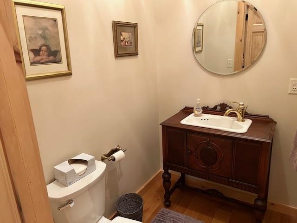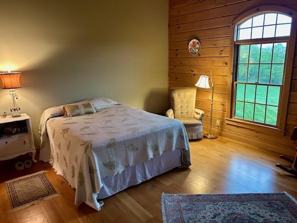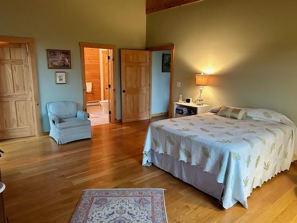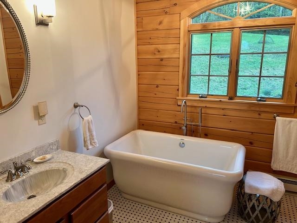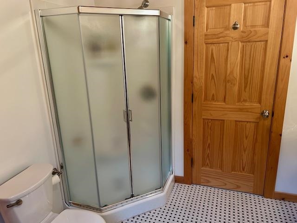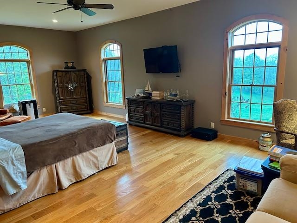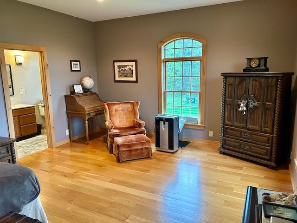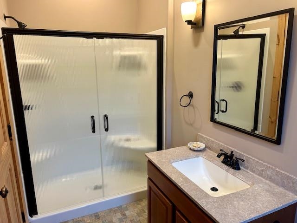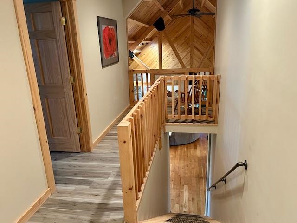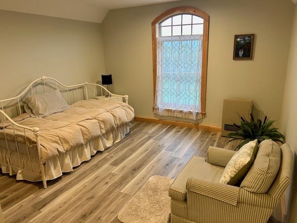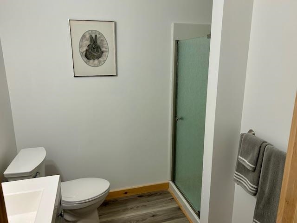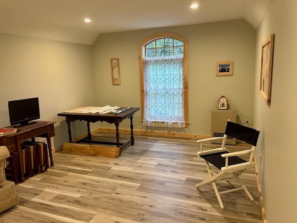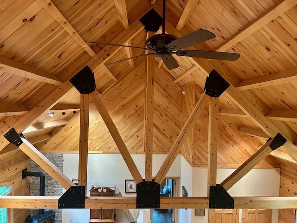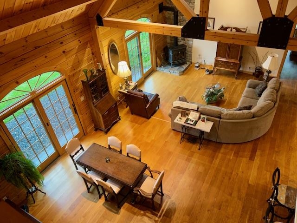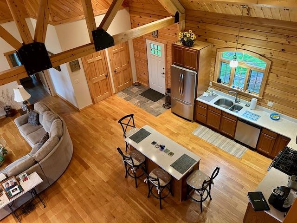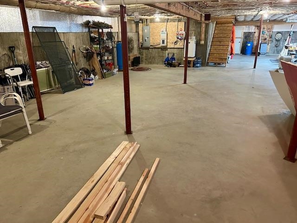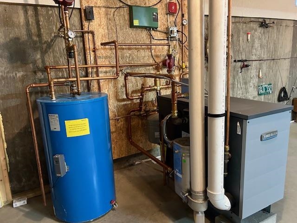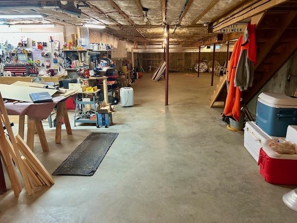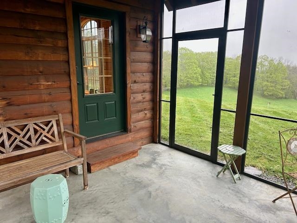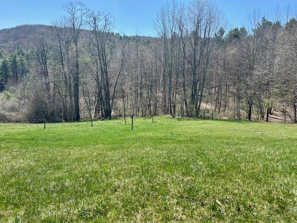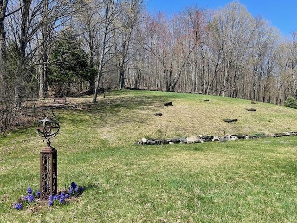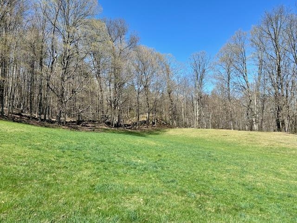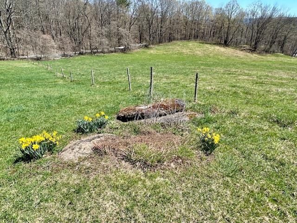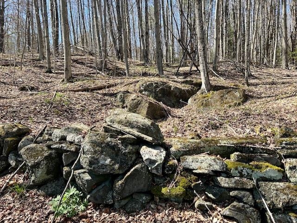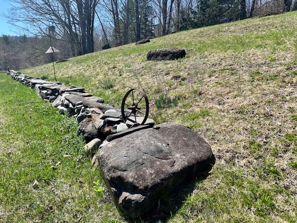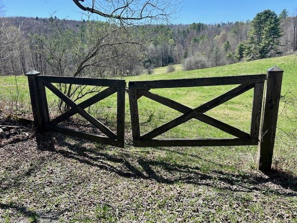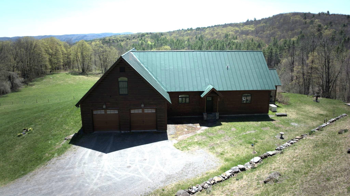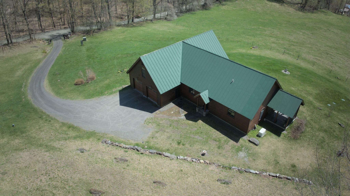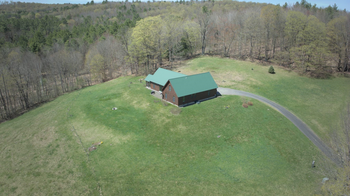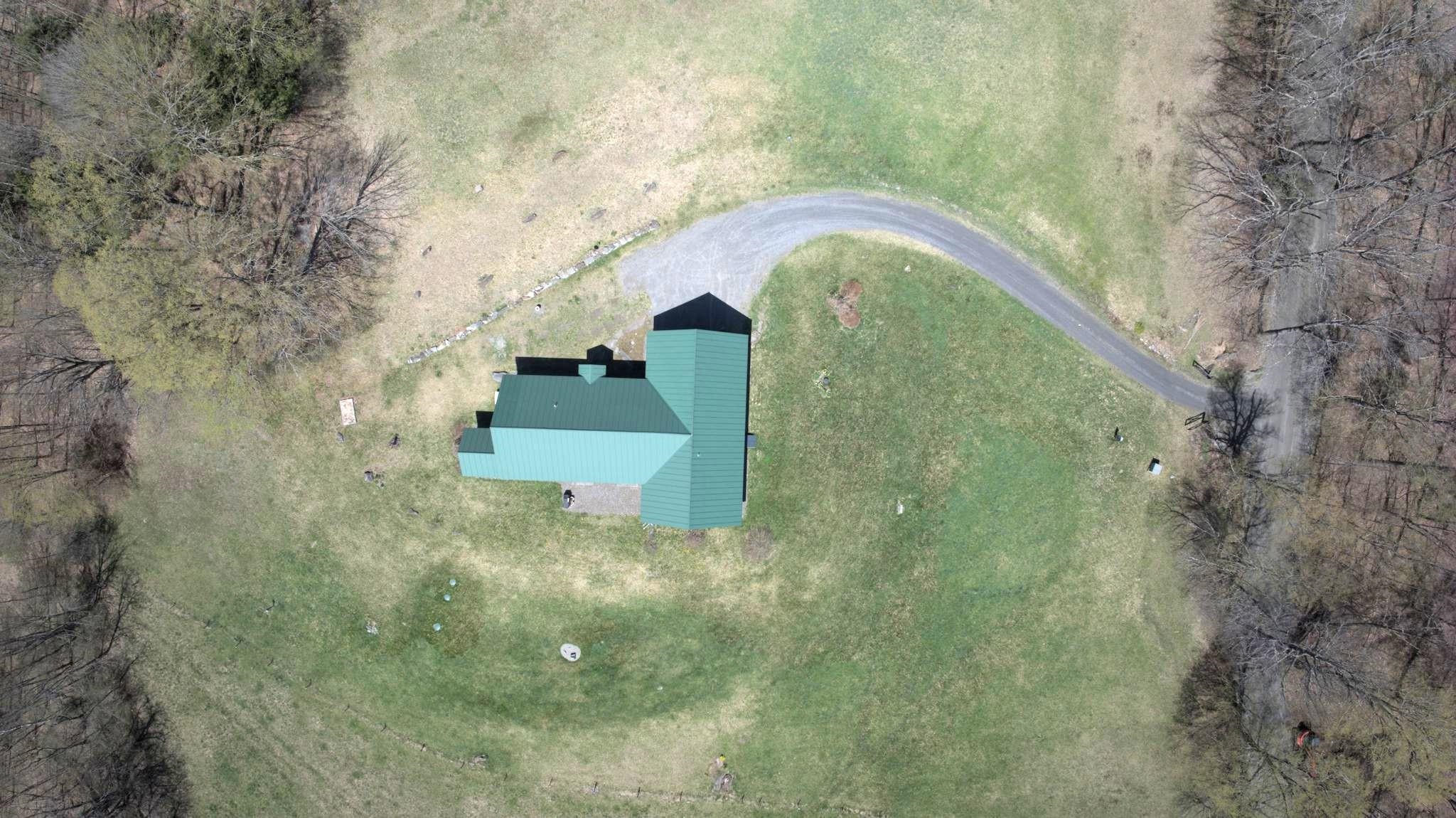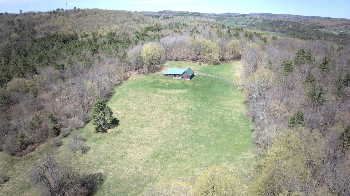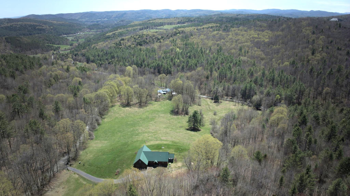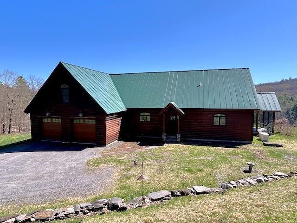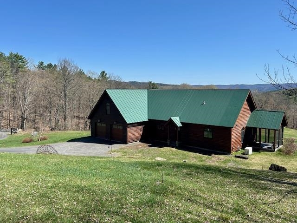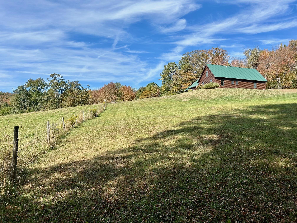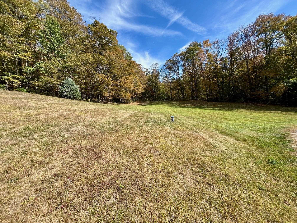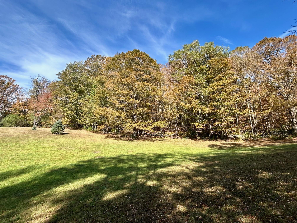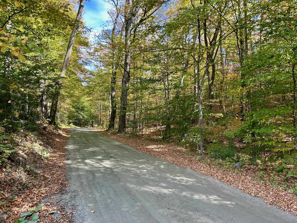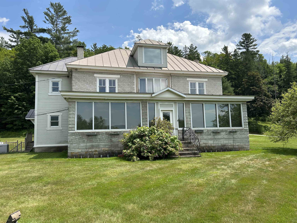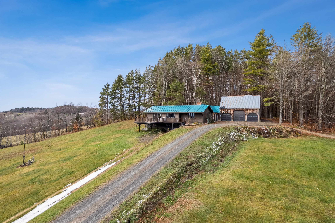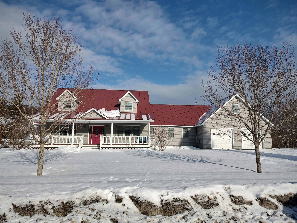1 of 55
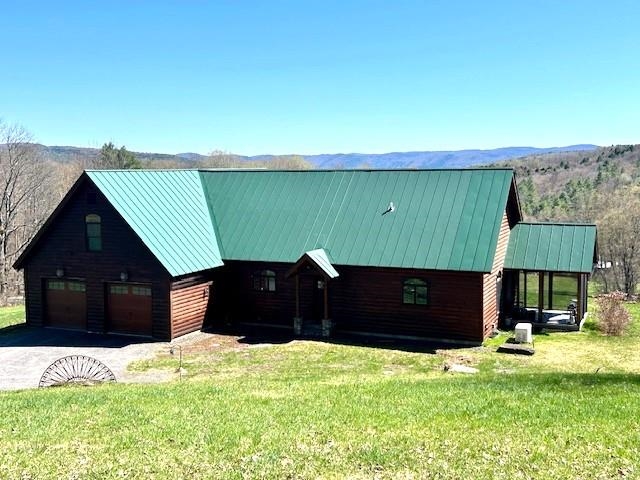
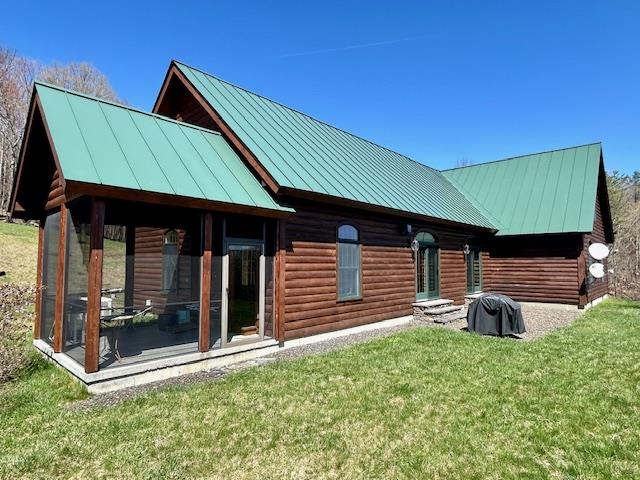
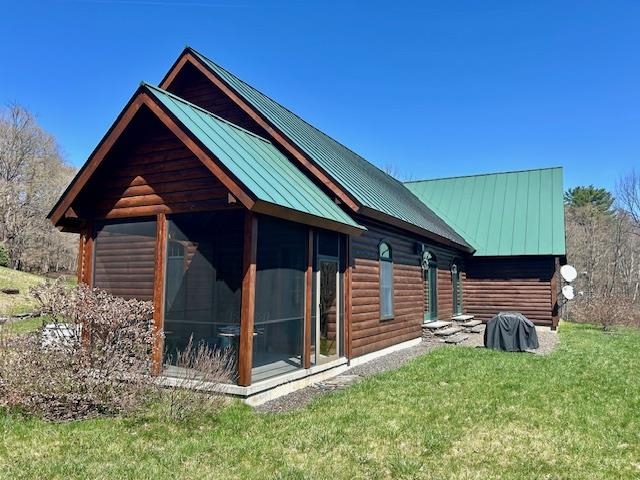
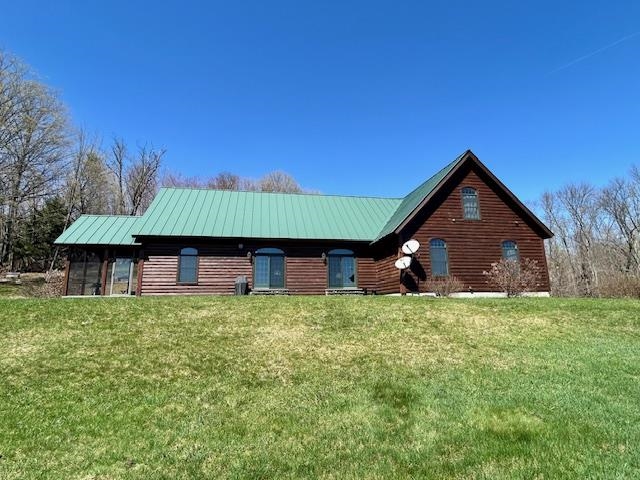
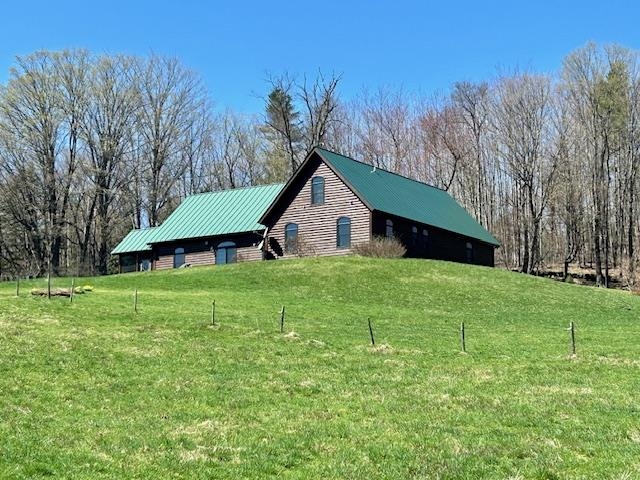
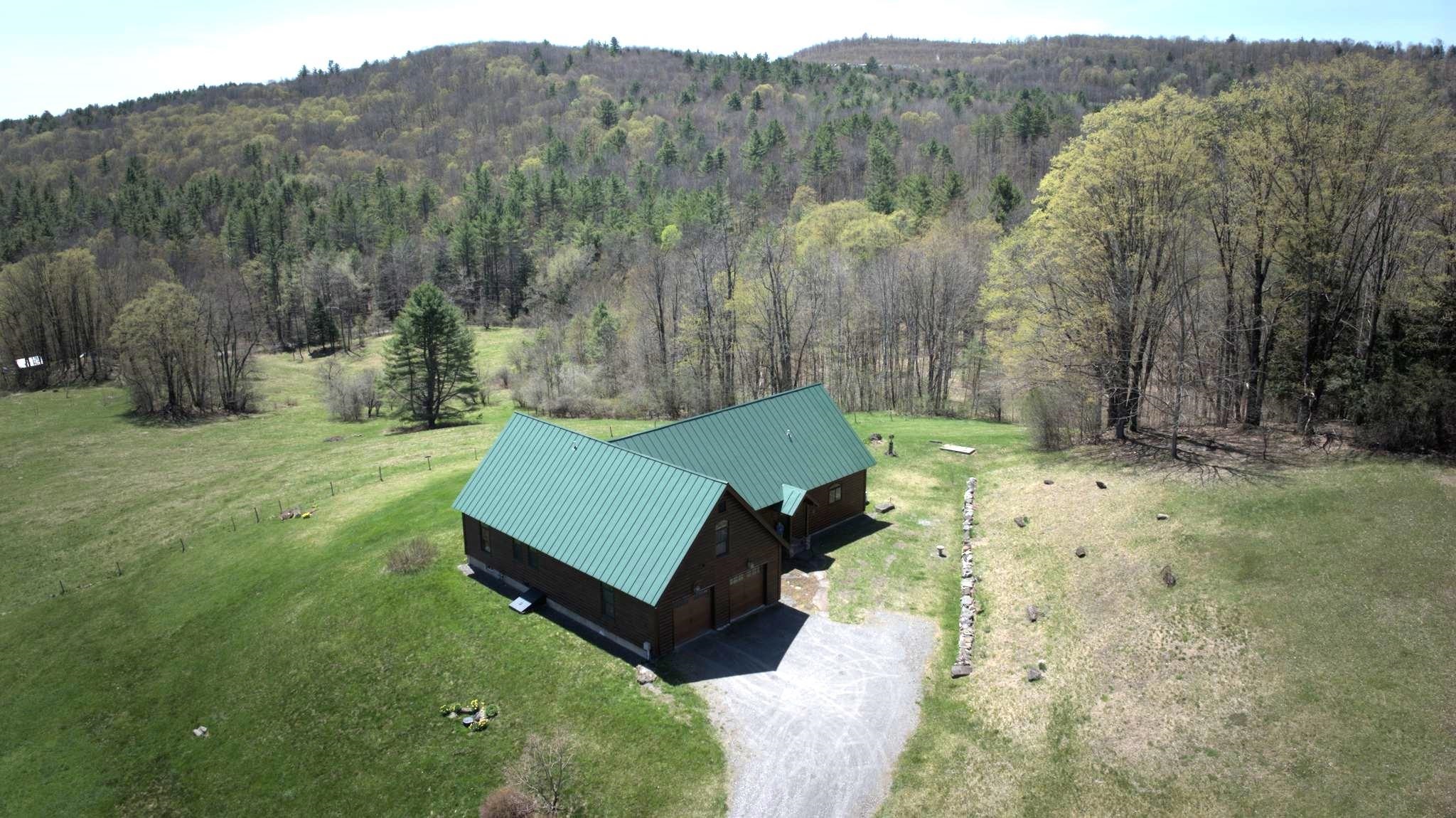
General Property Information
- Property Status:
- Active Under Contract
- Price:
- $649, 000
- Assessed:
- $780, 000
- Assessed Year:
- 2025
- County:
- VT-Windsor
- Acres:
- 34.80
- Property Type:
- Single Family
- Year Built:
- 2012
- Agency/Brokerage:
- Eric Kenyon
Rural Vermont Real Estate - Bedrooms:
- 3
- Total Baths:
- 4
- Sq. Ft. (Total):
- 3240
- Tax Year:
- 2025
- Taxes:
- $12, 493
- Association Fees:
PRICE IMPROVEMENT-Motivated Seller! Charming Country Log Home on 35 Private Acres Offered for the first time on the market, this beautifully crafted 2012 log home offers the perfect blend of rustic charm and modern comfort. Thoughtfully designed, the home features 3 spacious bedrooms and 4 bathrooms, with flexible layout options to suit your lifestyle. Two generously sized bedrooms on the main floor offer potential for a primary suite, while the upstairs includes a private guest bedroom with its own ¾ bath and a versatile bonus room—ideal for a home office or creative retreat. At the heart of the home is a striking open-concept living area, where cathedral ceilings and exposed post-and-beam construction showcase exceptional craftsmanship and create an airy, inviting space. The chef’s kitchen is equipped with quartz countertops, stainless steel appliances, and a large walk-in pantry for all your storage needs. Comfort is a priority here, with radiant floor heating throughout, supplemented by a propane stove and wall-mounted heaters upstairs. A full basement with a bulkhead provides ample room for storage, a workshop, or future expansion. The attached two-car garage and standby generator add year-round practicality. Step outside and enjoy nearly 35 acres of a perfect mix of open fields and mature woods—offering privacy and beauty! Don’t miss this rare opportunity to own a private, quality-built country home. Priced way below town assessment! Schedule your private tour today!
Interior Features
- # Of Stories:
- 1.5
- Sq. Ft. (Total):
- 3240
- Sq. Ft. (Above Ground):
- 3240
- Sq. Ft. (Below Ground):
- 0
- Sq. Ft. Unfinished:
- 2280
- Rooms:
- 6
- Bedrooms:
- 3
- Baths:
- 4
- Interior Desc:
- Cathedral Ceiling, Ceiling Fan, Kitchen Island, Living/Dining, Primary BR w/ BA, Natural Woodwork, Soaking Tub, Walk-in Closet, 1st Floor Laundry
- Appliances Included:
- Dishwasher, Dryer, Range Hood, Microwave, Gas Range, Refrigerator, Washer, Exhaust Fan, Water Heater
- Flooring:
- Hardwood, Tile
- Heating Cooling Fuel:
- Water Heater:
- Basement Desc:
- Bulkhead, Concrete, Concrete Floor, Full, Interior Stairs
Exterior Features
- Style of Residence:
- Log, Post and Beam
- House Color:
- Time Share:
- No
- Resort:
- Exterior Desc:
- Exterior Details:
- Amenities/Services:
- Land Desc.:
- Country Setting, Field/Pasture, Open, View, Wooded, Rural
- Suitable Land Usage:
- Roof Desc.:
- Standing Seam
- Driveway Desc.:
- Dirt, Gravel
- Foundation Desc.:
- Poured Concrete
- Sewer Desc.:
- 1000 Gallon, Leach Field, Private
- Garage/Parking:
- Yes
- Garage Spaces:
- 2
- Road Frontage:
- 2350
Other Information
- List Date:
- 2025-05-12
- Last Updated:


