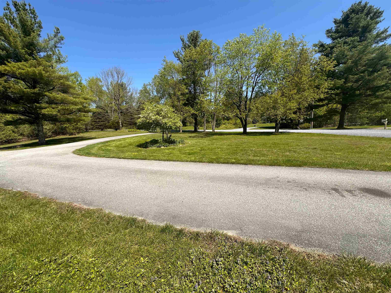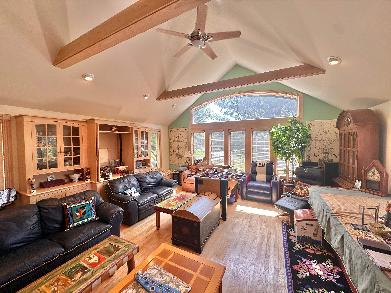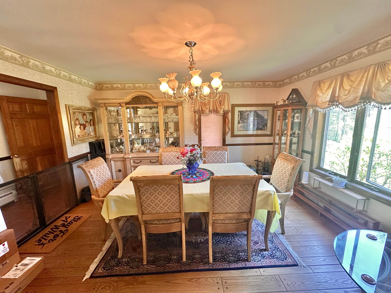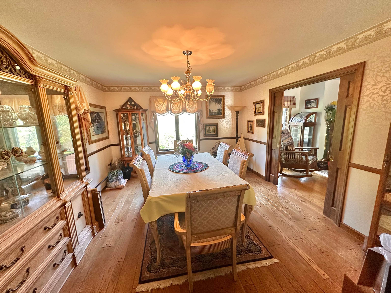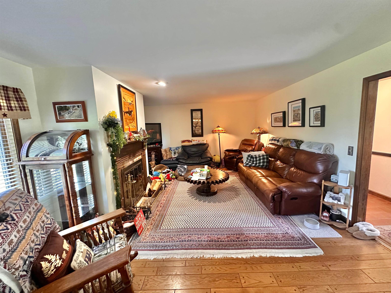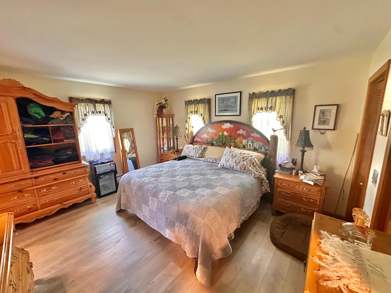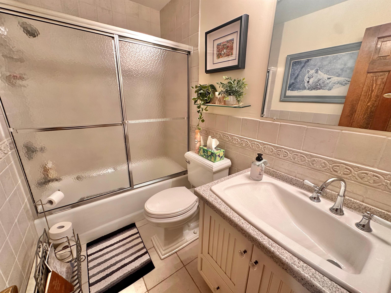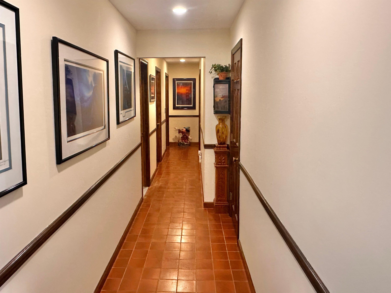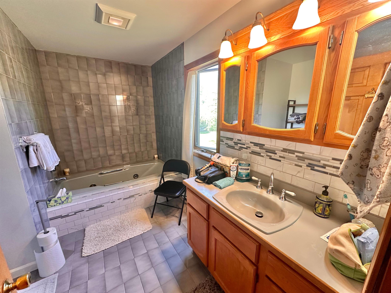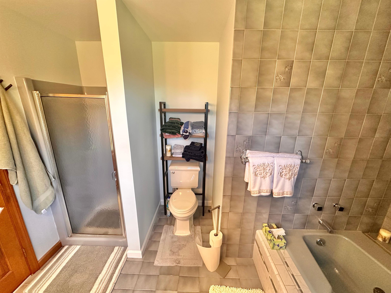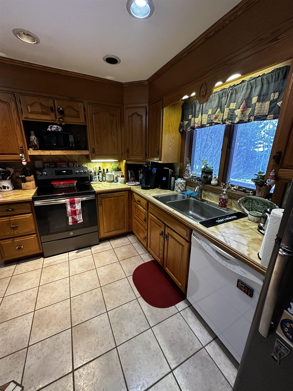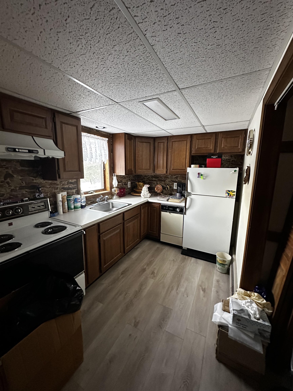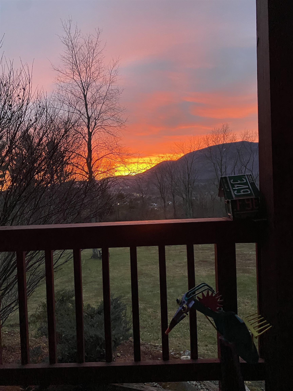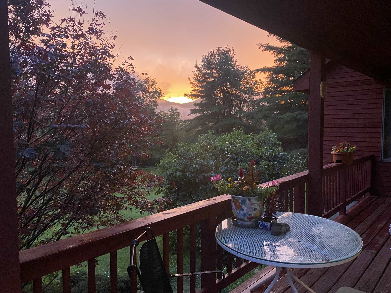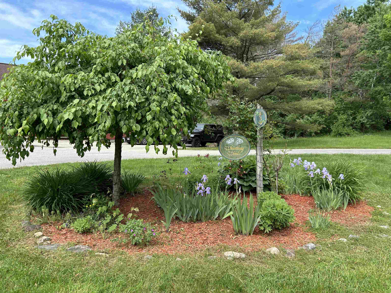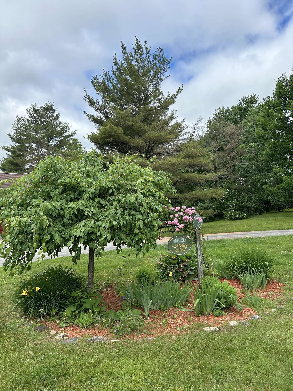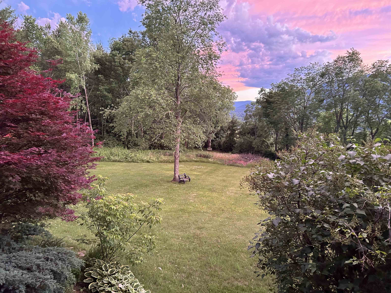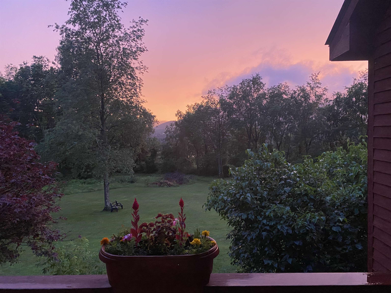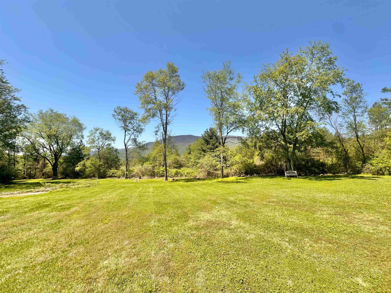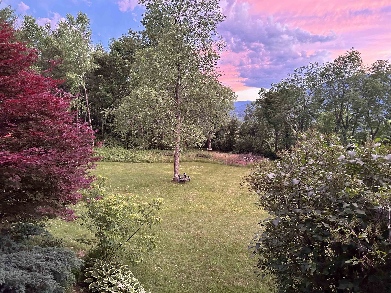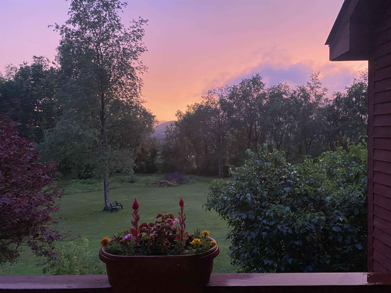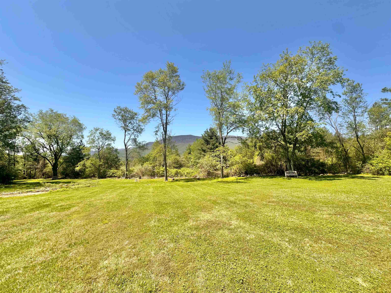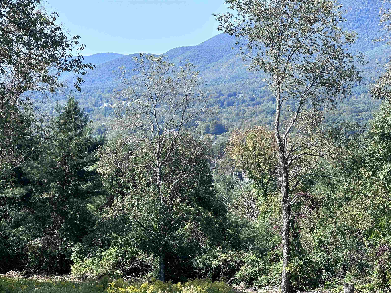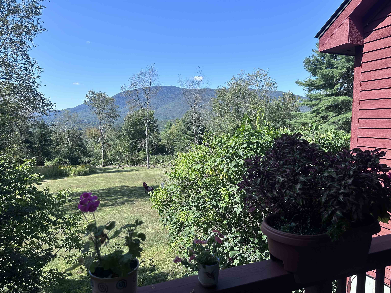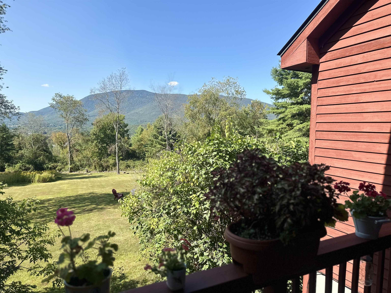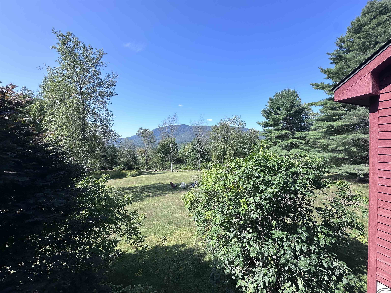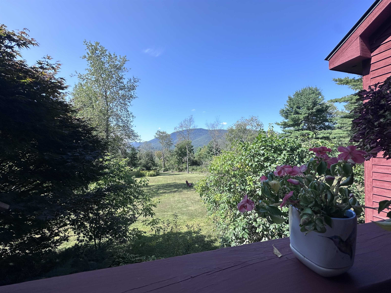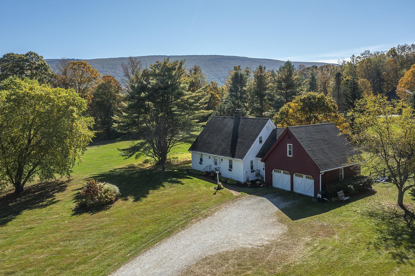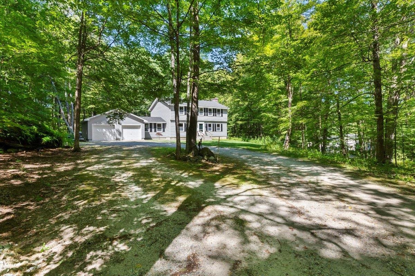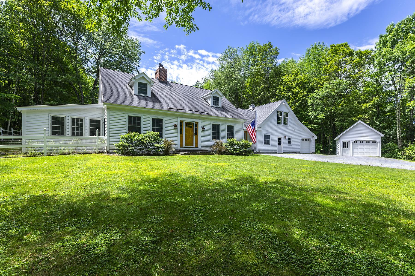1 of 33
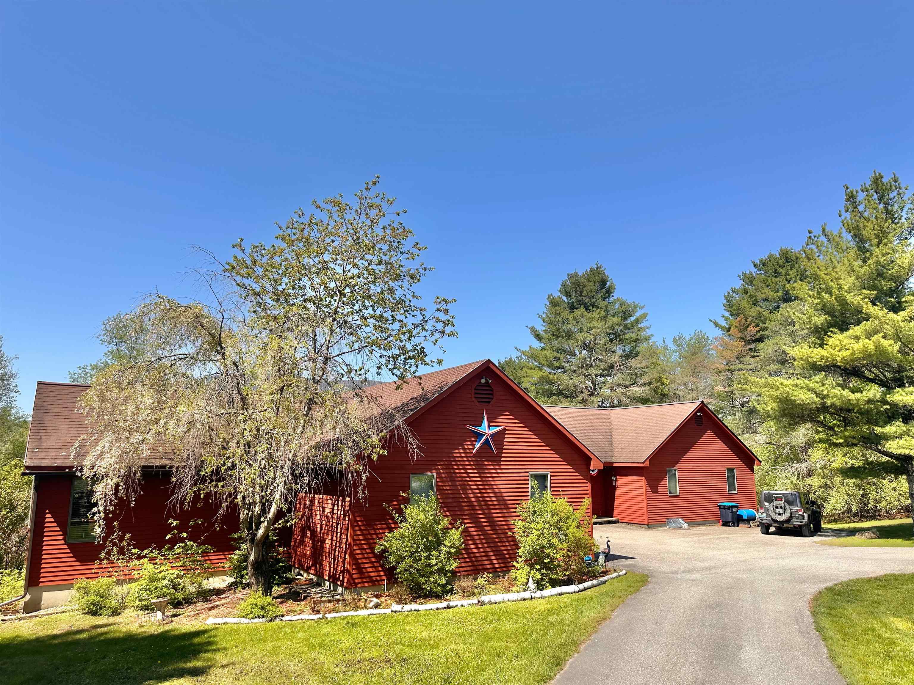
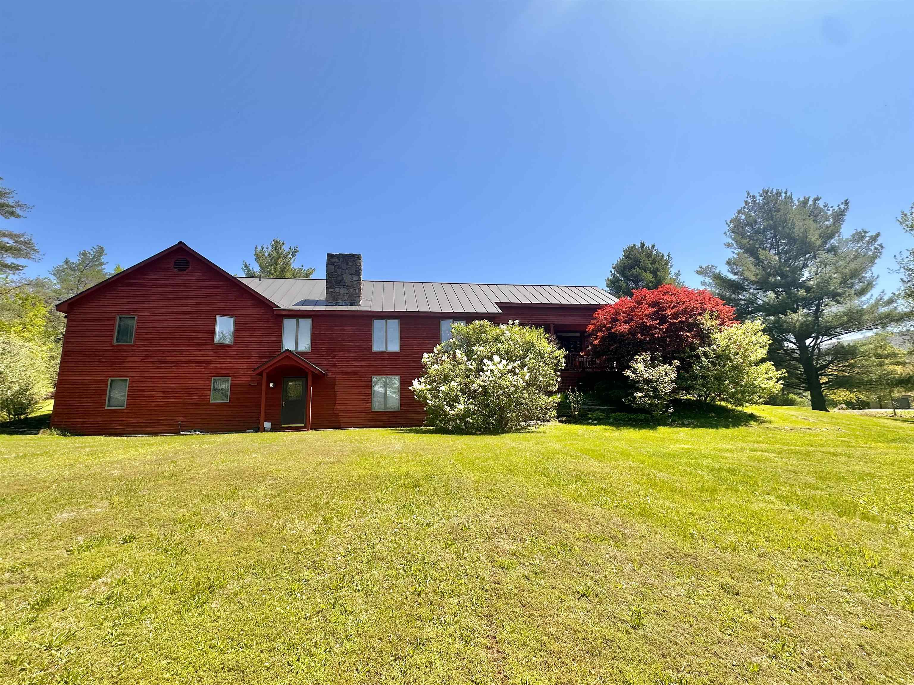
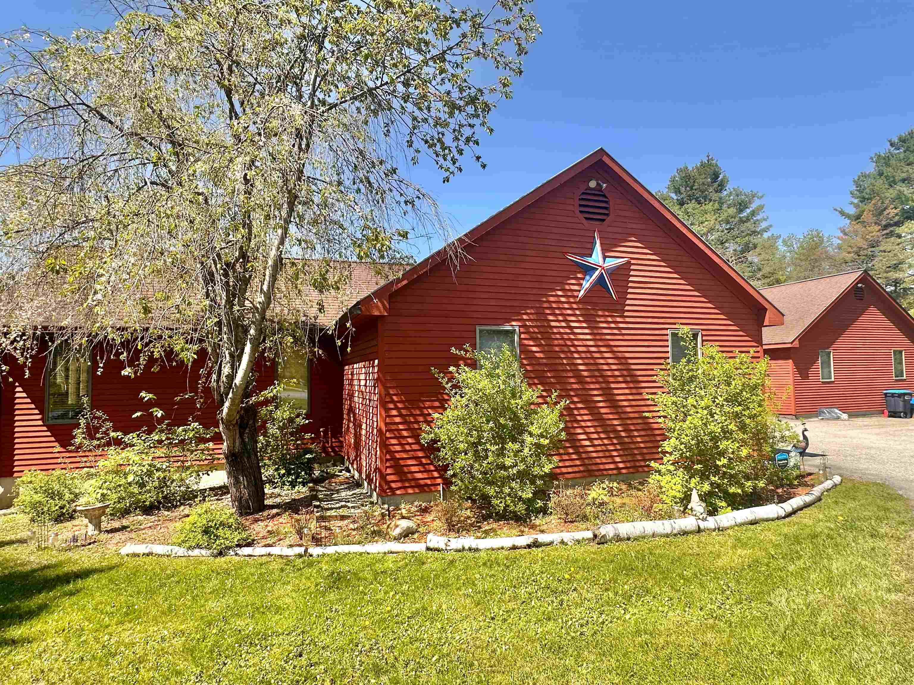
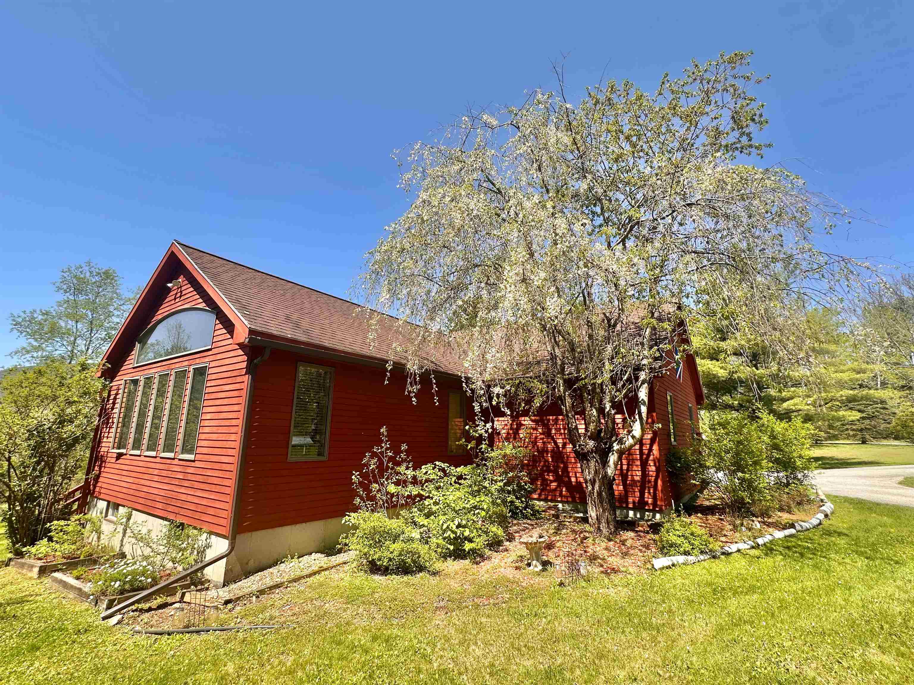
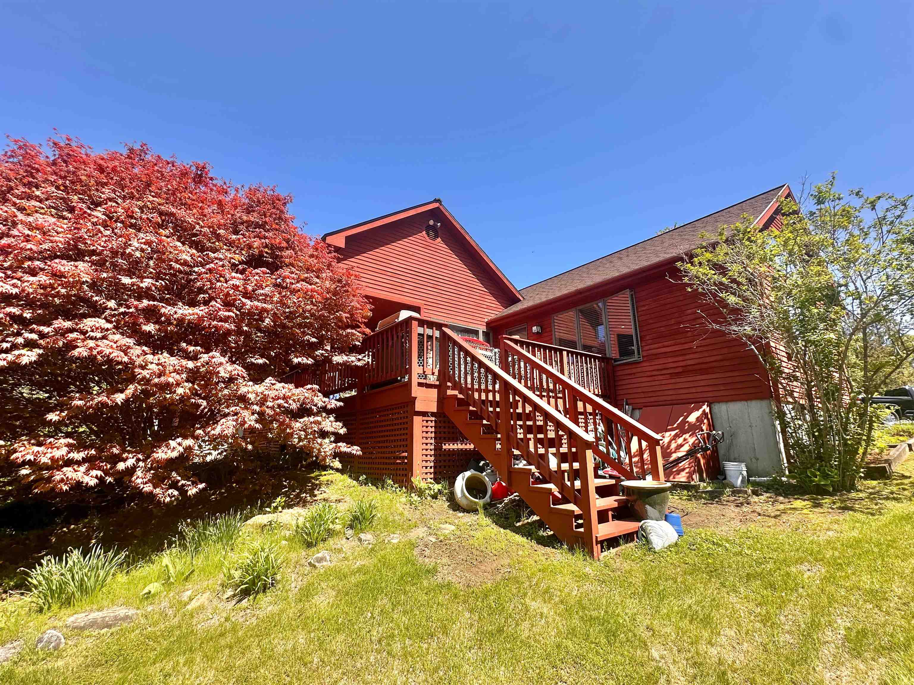
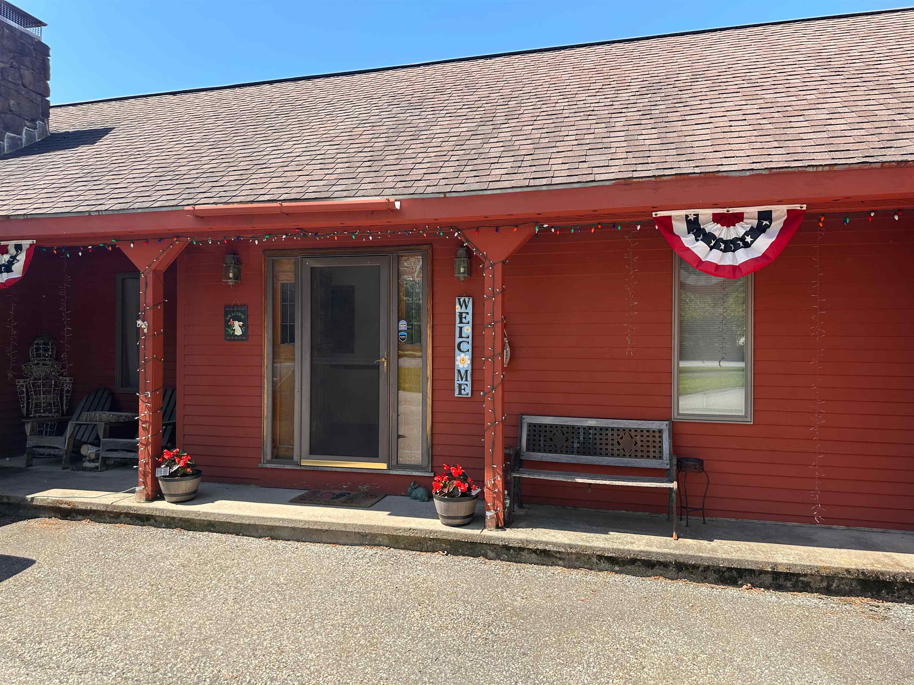
General Property Information
- Property Status:
- Active
- Price:
- $1, 250, 000
- Assessed:
- $0
- Assessed Year:
- County:
- VT-Bennington
- Acres:
- 2.92
- Property Type:
- Single Family
- Year Built:
- 1985
- Agency/Brokerage:
- Marek Kovac
TPW Real Estate - Bedrooms:
- 4
- Total Baths:
- 3
- Sq. Ft. (Total):
- 4620
- Tax Year:
- 2025
- Taxes:
- $15, 059
- Association Fees:
From morning coffee on the deck to cozy evenings by the fire, this Manchester home is designed for comfort, flexibility, and four-season living. The main level features a bright great room, an eat-in kitchen with an adjacent covered porch, a formal dining room, a den with a fireplace, two bedrooms, a full bath, and a primary suite with a walk-in shower and a jetted tub. The finished lower level adds incredible versatility with two additional bedrooms, a full bath, a den with a wood-burning stove, a kitchenette, bonus rooms, and plenty of storage—ideal for guests, hobbies, or multi-generational living. Set on a landscaped lot with perennial gardens, stone walls, mature trees, and an open yard, the property combines natural beauty with convenience. Located just off Barnumville Road, you’re minutes from dining, shopping, golf, skiing, and local favorites like Starbucks and the designer outlets. 139 Village View captures the best of Vermont living with space to gather, relax, and enjoy the seasons.
Interior Features
- # Of Stories:
- 1
- Sq. Ft. (Total):
- 4620
- Sq. Ft. (Above Ground):
- 2310
- Sq. Ft. (Below Ground):
- 2310
- Sq. Ft. Unfinished:
- 0
- Rooms:
- 9
- Bedrooms:
- 4
- Baths:
- 3
- Interior Desc:
- Appliances Included:
- Flooring:
- Heating Cooling Fuel:
- Water Heater:
- Basement Desc:
- Finished
Exterior Features
- Style of Residence:
- New Englander, Ranch
- House Color:
- Time Share:
- No
- Resort:
- Exterior Desc:
- Exterior Details:
- Amenities/Services:
- Land Desc.:
- Country Setting, Mountain View
- Suitable Land Usage:
- Roof Desc.:
- Architectural Shingle
- Driveway Desc.:
- Gravel
- Foundation Desc.:
- Concrete
- Sewer Desc.:
- Leach Field
- Garage/Parking:
- Yes
- Garage Spaces:
- 2
- Road Frontage:
- 560
Other Information
- List Date:
- 2025-05-12
- Last Updated:


