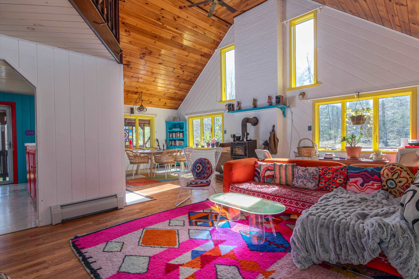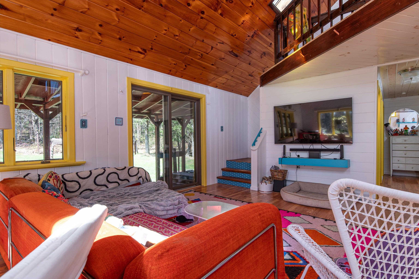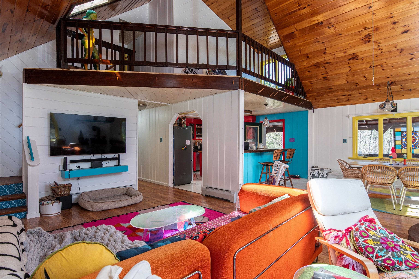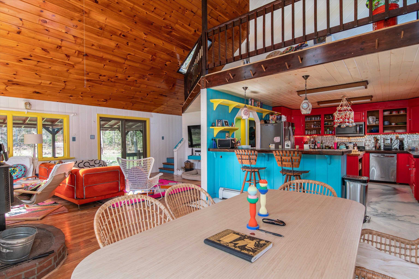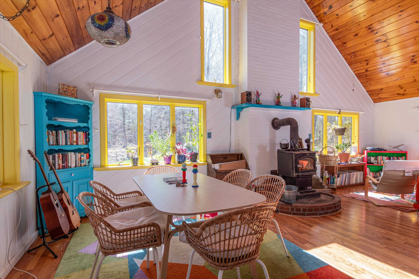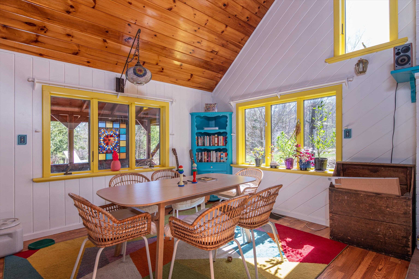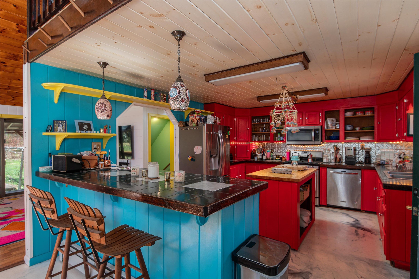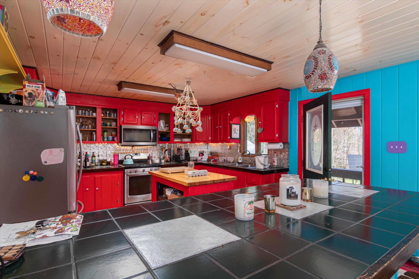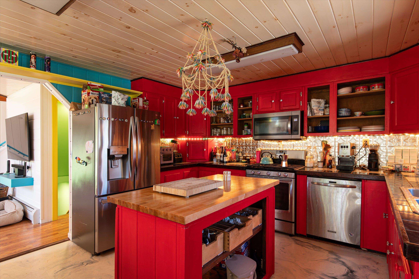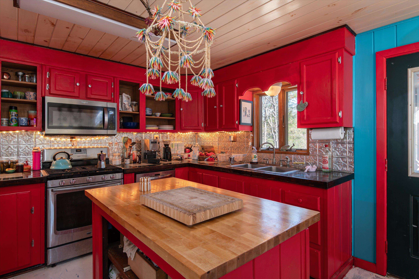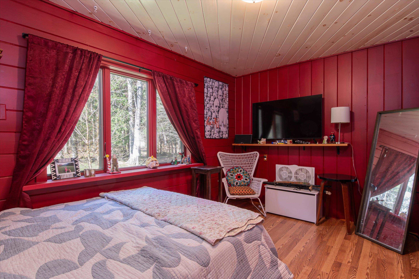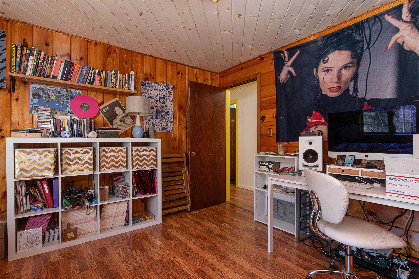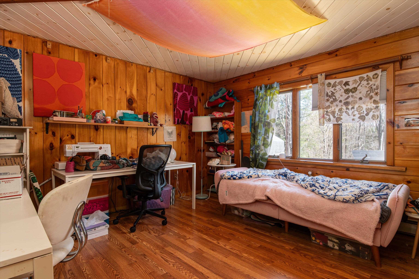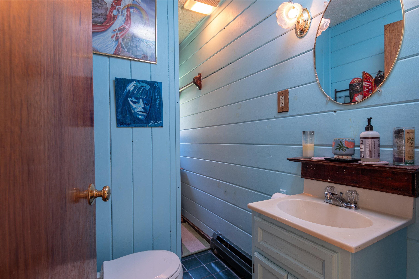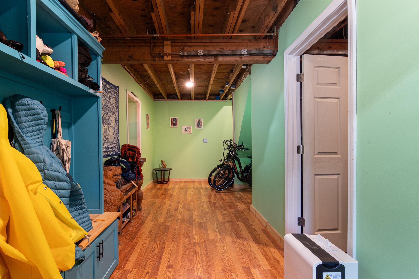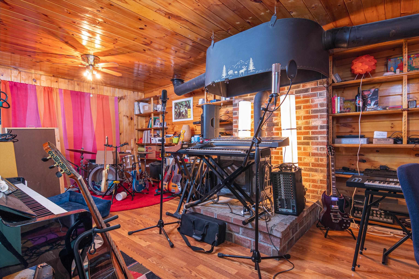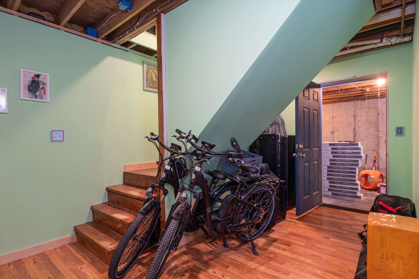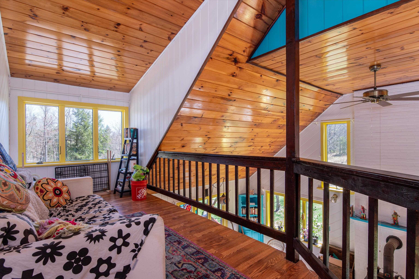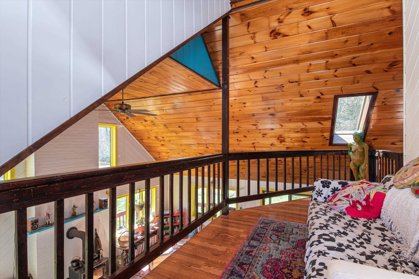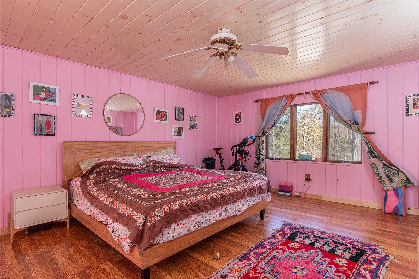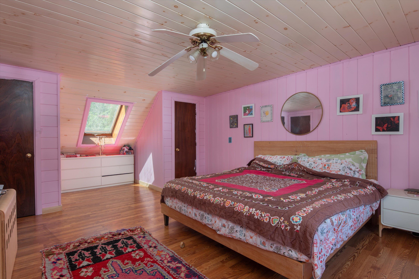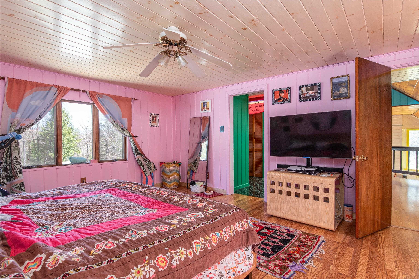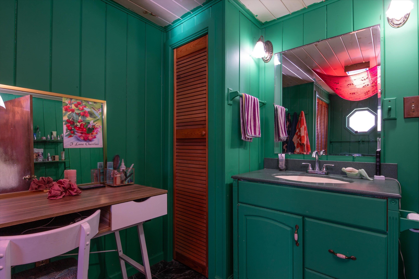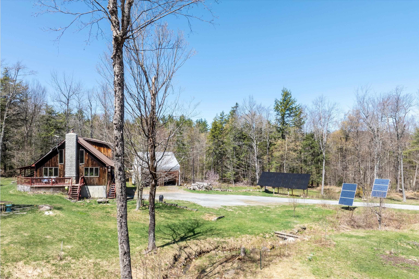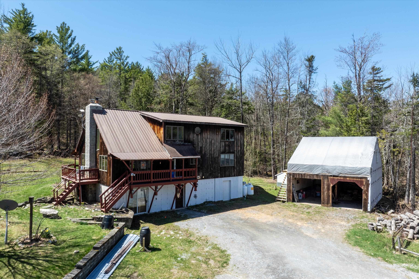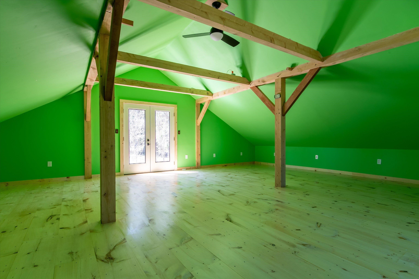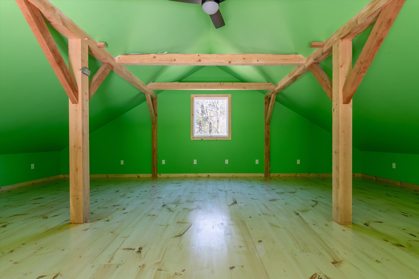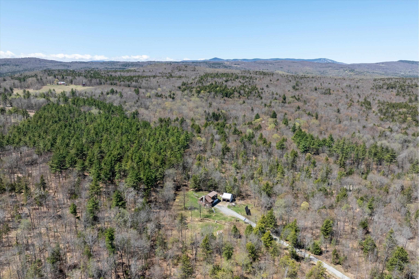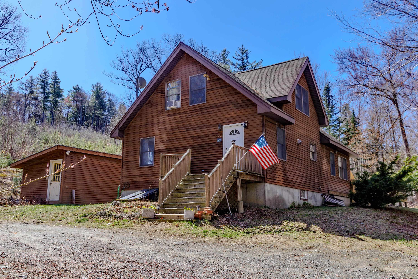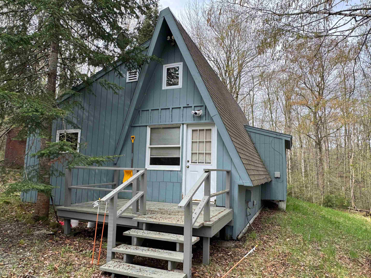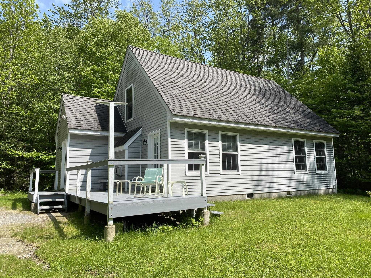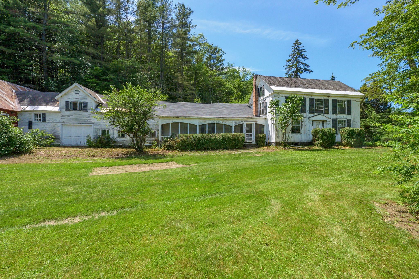1 of 34
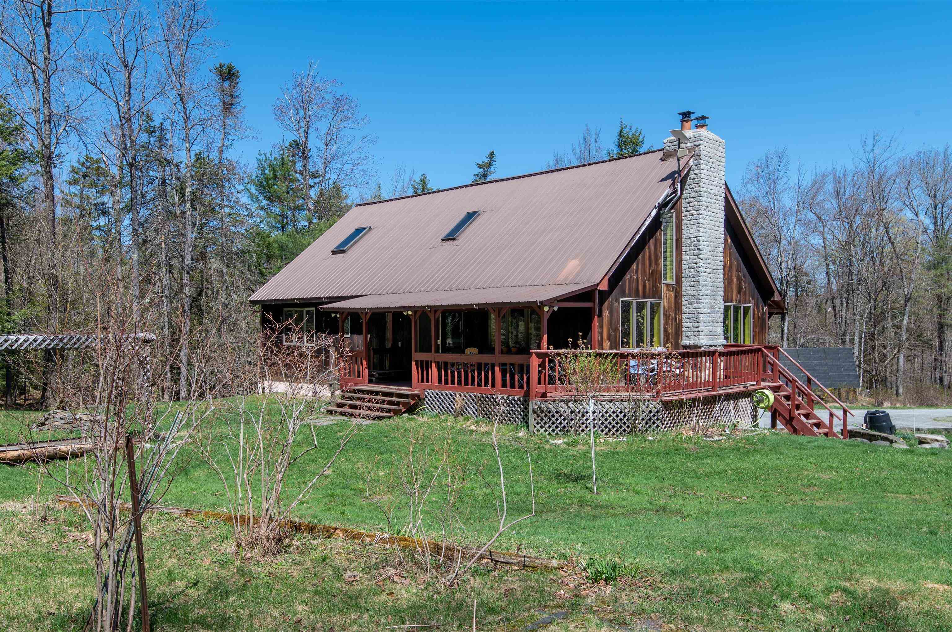
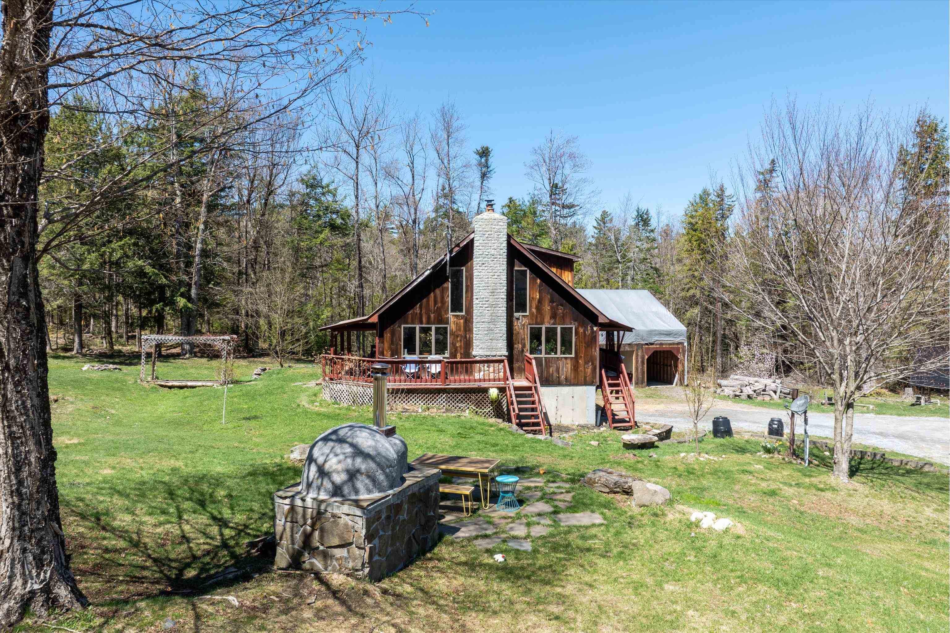
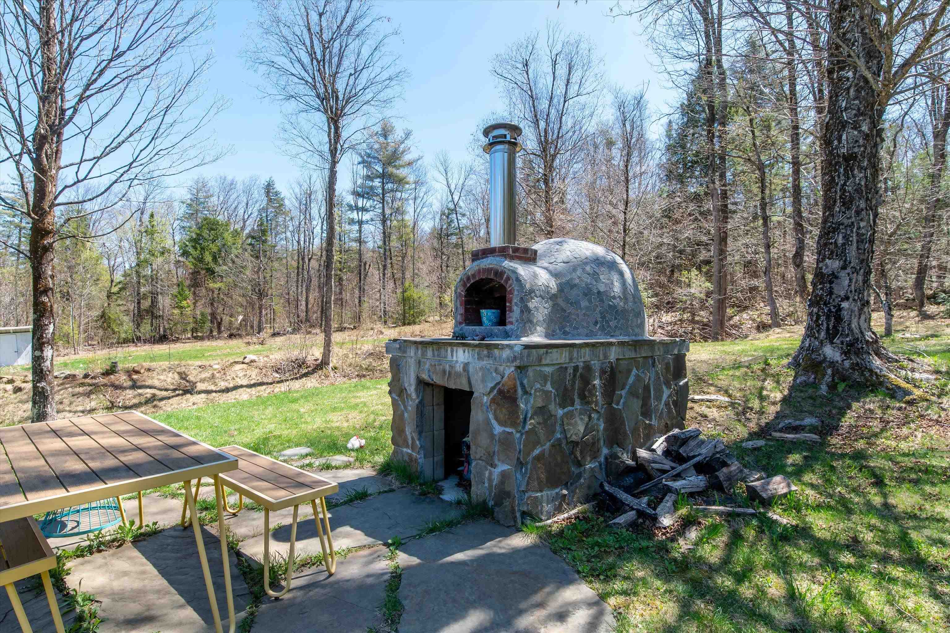
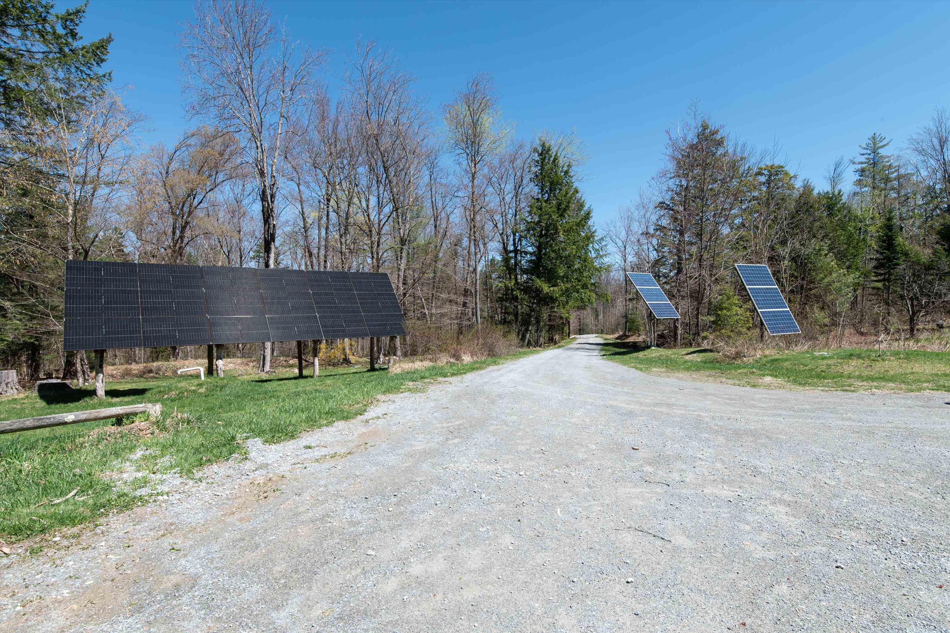
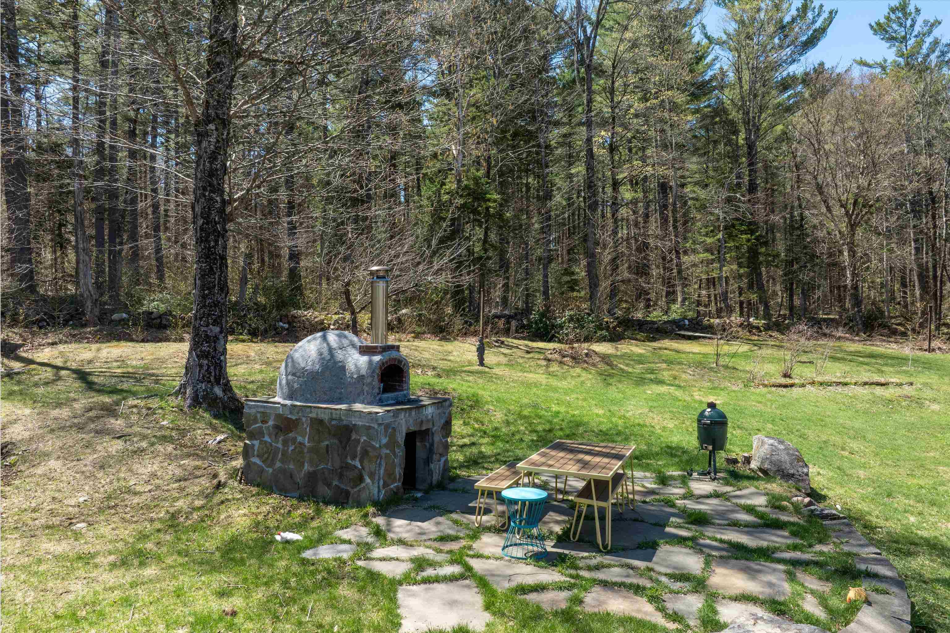
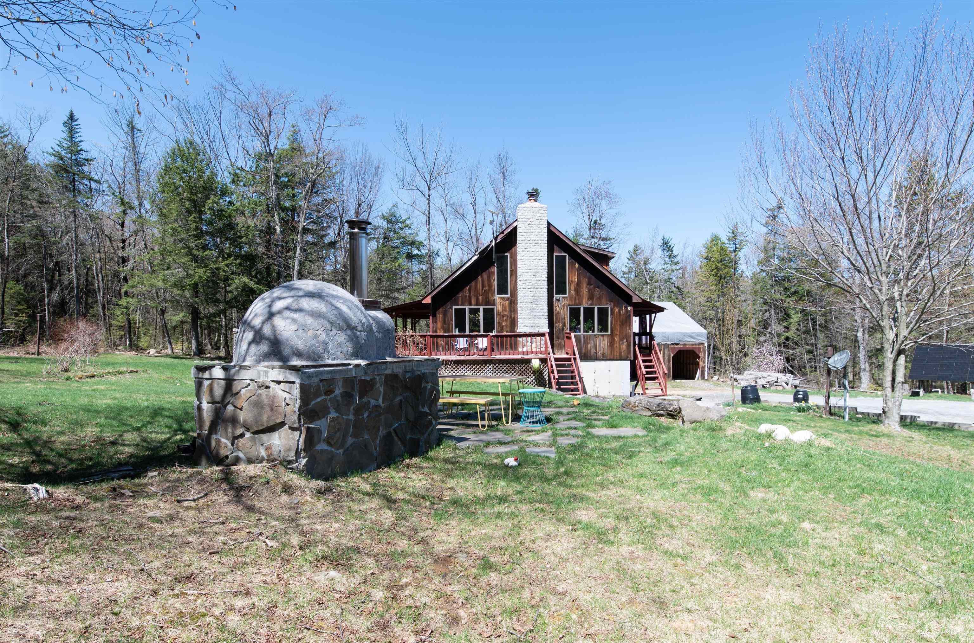
General Property Information
- Property Status:
- Active Under Contract
- Price:
- $399, 000
- Assessed:
- $0
- Assessed Year:
- County:
- VT-Windham
- Acres:
- 8.80
- Property Type:
- Single Family
- Year Built:
- 1997
- Agency/Brokerage:
- Kassie Rubico
Berkley & Veller Greenwood Country - Bedrooms:
- 3
- Total Baths:
- 2
- Sq. Ft. (Total):
- 2190
- Tax Year:
- 2024
- Taxes:
- $6, 039
- Association Fees:
Tucked away in the rolling hills of Marlboro, Vermont, this off-the-grid house sits on 8 plus acres of forest and meadowland, offering a perfect blend of rustic charm and sustainable living. Powered by a newer 48V Schneider solar power system, with a backup propane generator, the home is a self-sufficient sanctuary far from the hustle of modern life. An open concept floor plan offers much versatility, with a second-floor balcony overlooking the main level heated by a cozy wood stove. Reclaimed wood beams add warmth and character. The main level also has two bedrooms and a full bath. Upstairs, the primary bedroom features skylights, plenty of closet space and a full bath. Enter the walk-out basement into a large mudroom that leads to a family room or home office with a wood stove and built-in shelving. Outside is an oasis with cleared open space featuring a seasonal brook, a patio area with a dome wood-fire brick oven, a foot bridge, grape arbor, chicken coop, garden shed and many flowering fruit trees. A second floor has been added to the detached two-car garage—a perfect space for an office or home studio. Surrounded by towering maples, wildflowers, and trails that wind through the property, this self-sustaining chalet is an ideal retreat for anyone seeking solitude, with close proximity to Brattleboro, Dover and Wilmington. Subject to final subdivision.
Interior Features
- # Of Stories:
- 2
- Sq. Ft. (Total):
- 2190
- Sq. Ft. (Above Ground):
- 1826
- Sq. Ft. (Below Ground):
- 364
- Sq. Ft. Unfinished:
- 700
- Rooms:
- 7
- Bedrooms:
- 3
- Baths:
- 2
- Interior Desc:
- Cathedral Ceiling, Ceiling Fan, Kitchen Island, Natural Woodwork, Skylight
- Appliances Included:
- Microwave, Gas Range, Refrigerator, Washer, Water Heater off Boiler, Gas Dryer
- Flooring:
- Carpet, Laminate, Vinyl
- Heating Cooling Fuel:
- Water Heater:
- Basement Desc:
- Climate Controlled, Concrete Floor, Daylight, Full, Partially Finished, Walkout, Interior Access
Exterior Features
- Style of Residence:
- Chalet
- House Color:
- Brown
- Time Share:
- No
- Resort:
- Exterior Desc:
- Exterior Details:
- Deck, Garden Space, Outbuilding, Patio, Covered Porch
- Amenities/Services:
- Land Desc.:
- Field/Pasture, Level, Wooded
- Suitable Land Usage:
- Roof Desc.:
- Metal, Architectural Shingle
- Driveway Desc.:
- Gravel
- Foundation Desc.:
- Concrete
- Sewer Desc.:
- 1000 Gallon, Leach Field, Mound, Septic
- Garage/Parking:
- Yes
- Garage Spaces:
- 2
- Road Frontage:
- 1263
Other Information
- List Date:
- 2025-05-12
- Last Updated:


