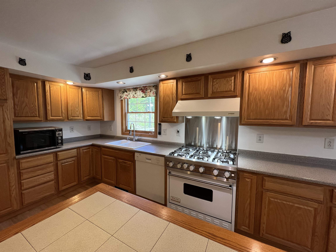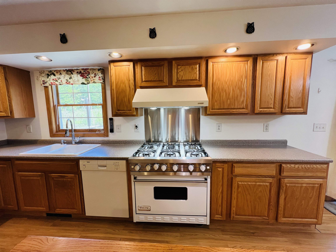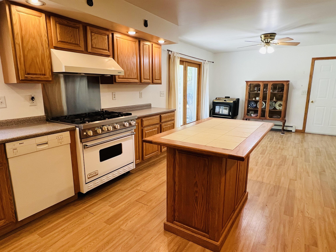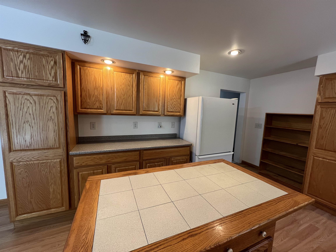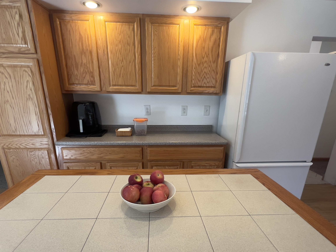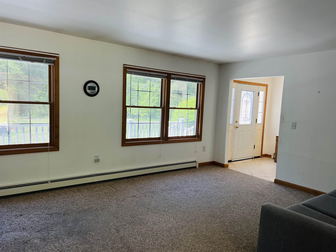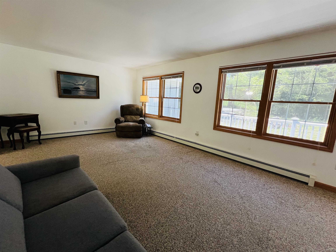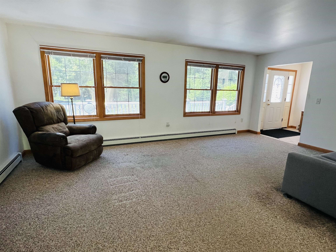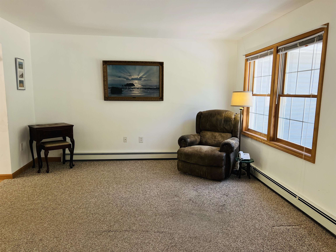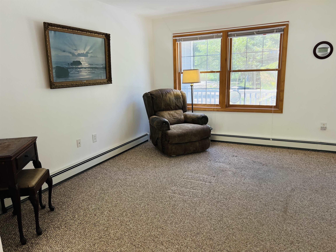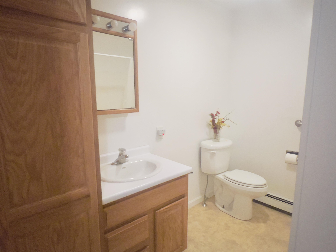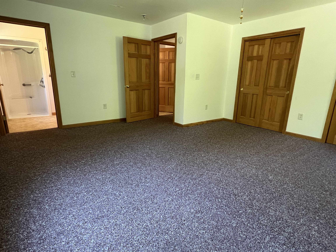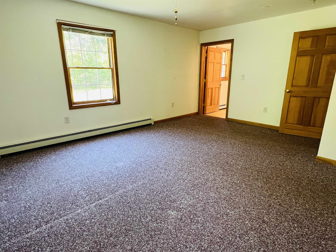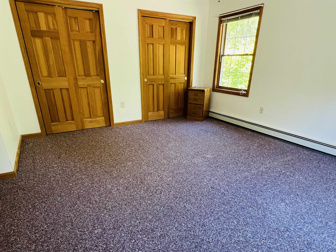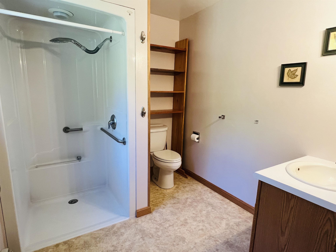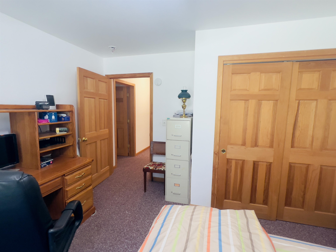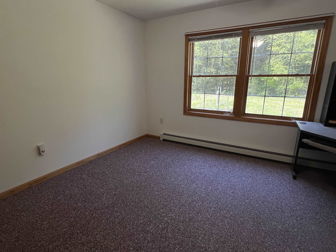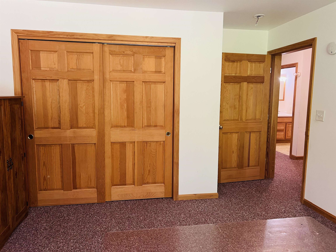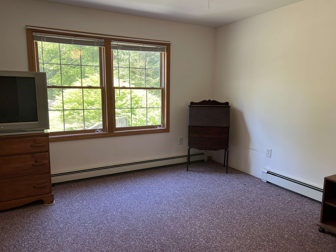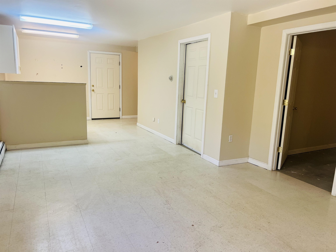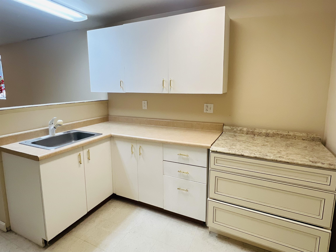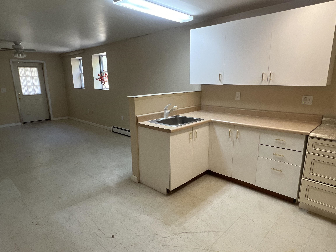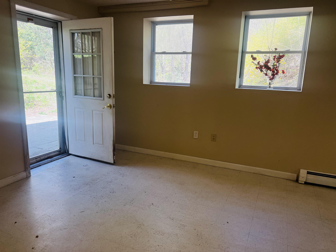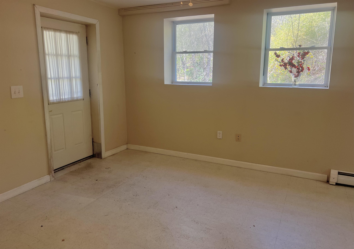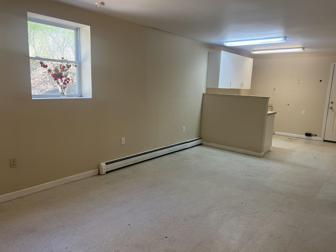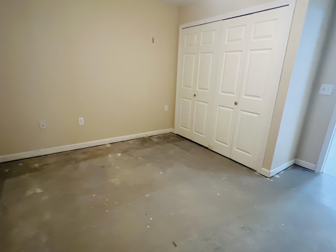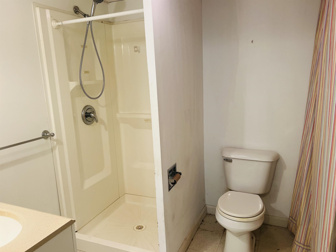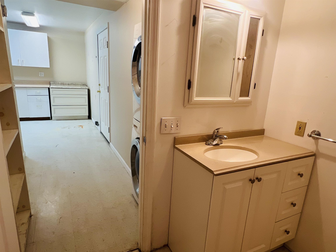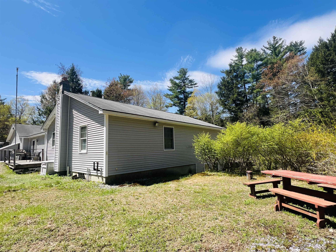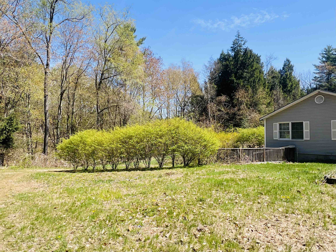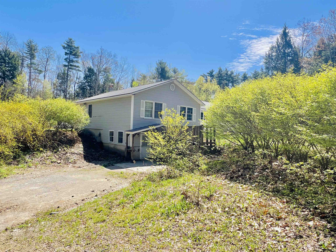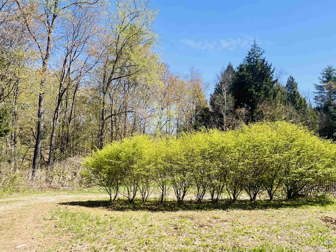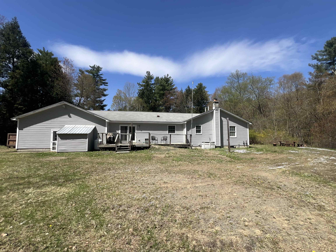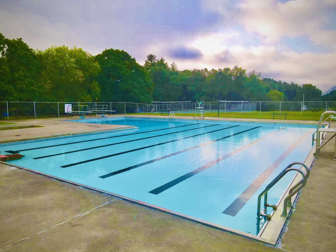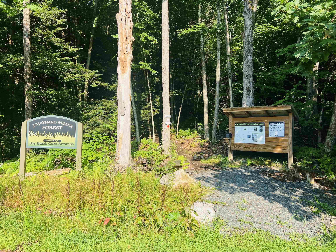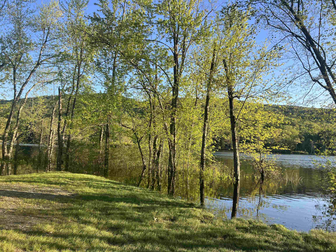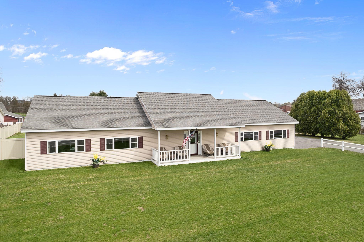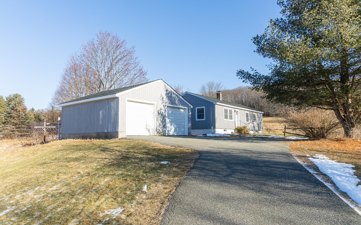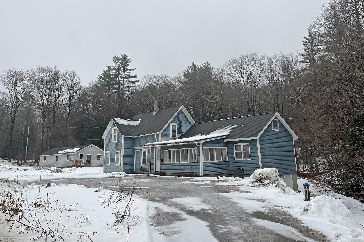1 of 42
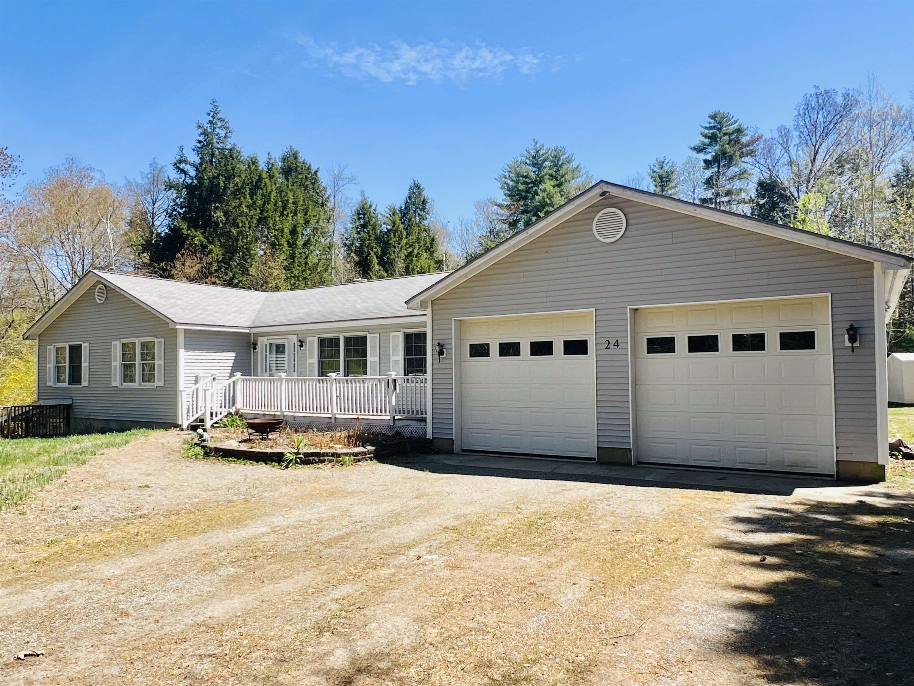
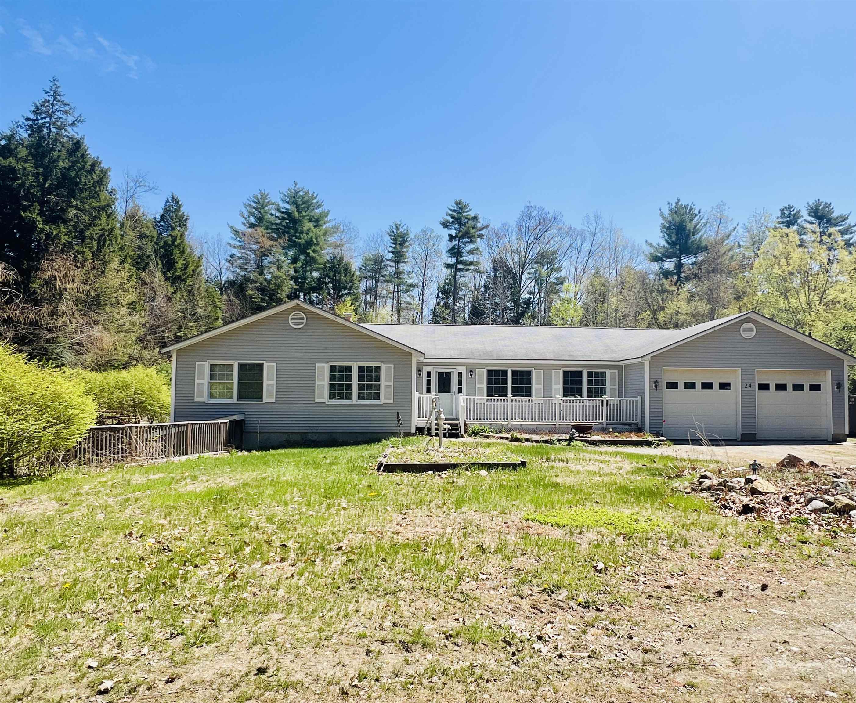
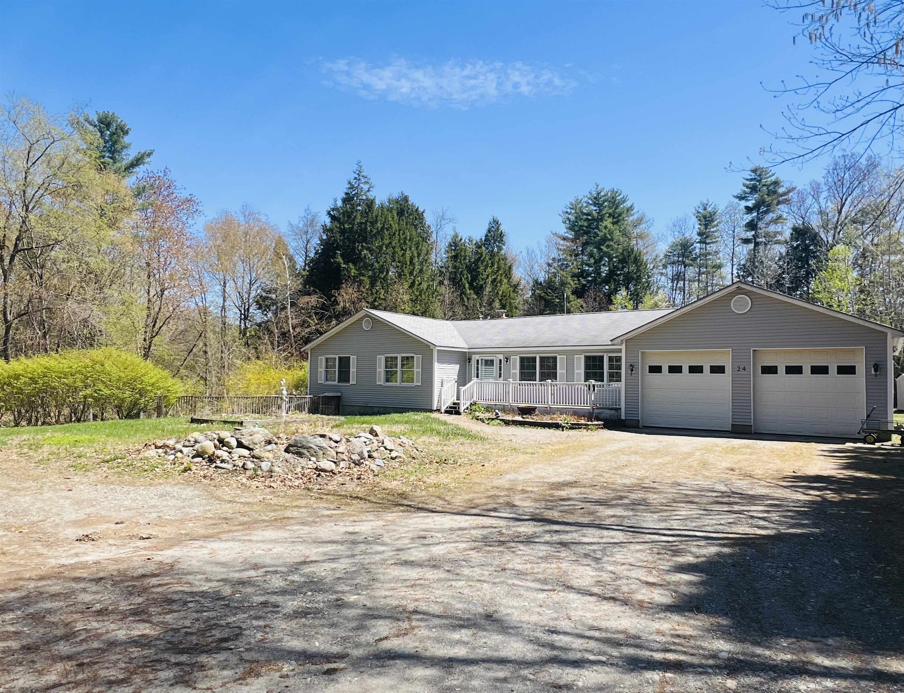
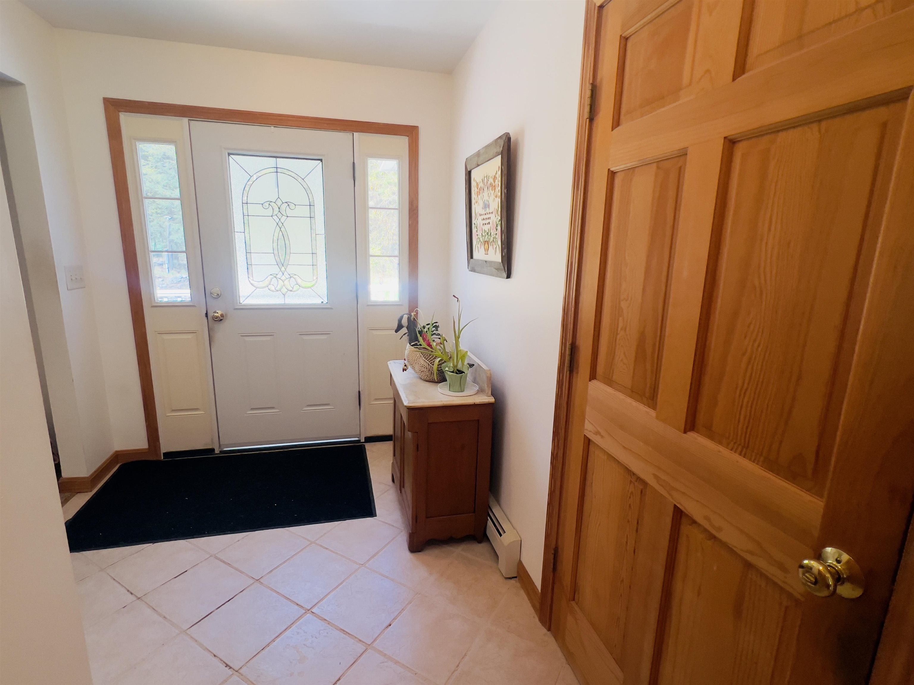
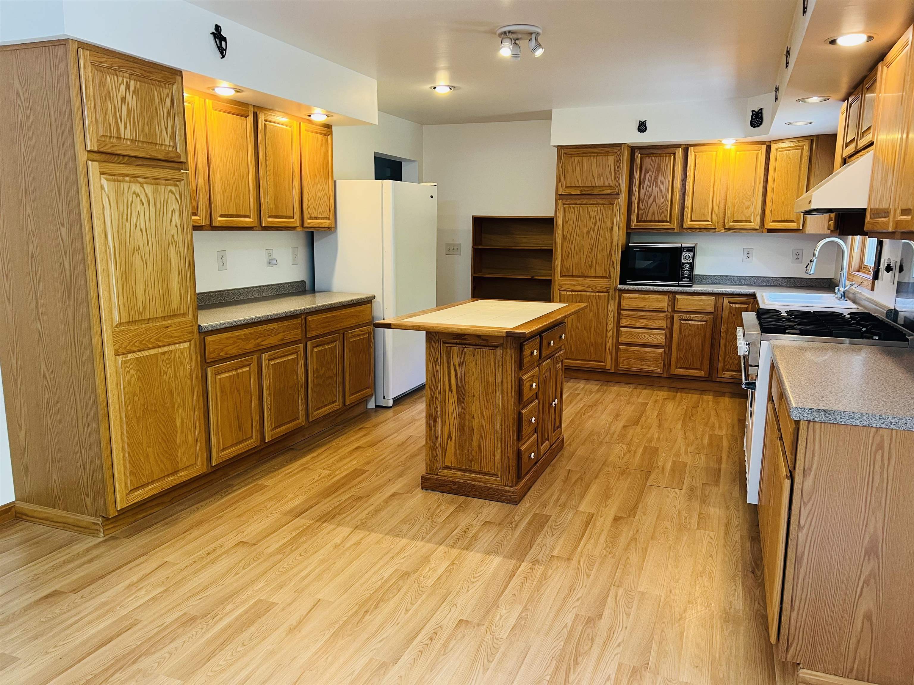
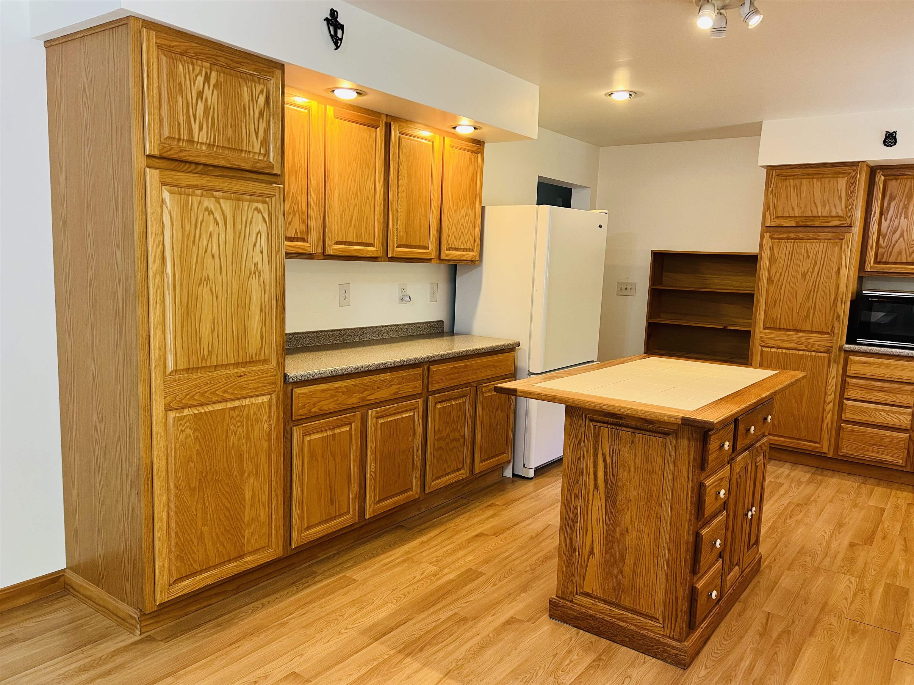
General Property Information
- Property Status:
- Active
- Price:
- $329, 000
- Assessed:
- $0
- Assessed Year:
- County:
- VT-Windham
- Acres:
- 1.40
- Property Type:
- Single Family
- Year Built:
- 2004
- Agency/Brokerage:
- Kerry Mulverhill
Brattleboro Area Realty - Bedrooms:
- 3
- Total Baths:
- 3
- Sq. Ft. (Total):
- 2304
- Tax Year:
- 2025
- Taxes:
- $5, 300
- Association Fees:
Charming, Well-Constructed Home with ADA Features & Finished Walk-Out Studio! Welcome to this thoughtfully designed home offering comfort, versatility, and opportunity! The functional layout offers a direct entry through the oversized two car garage with an interior ramp- easily removed if desired. Enjoy the convenience of single level living, enhanced with several ADA-friendly features such as a power chair to access the laundry in the basement, various grab bars, oversized doorways, a full bath with a tub plus a step-in shower in the en-suite bath. The main level boasts a bright, open floor plan making it ideal for both everyday living and entertaining. While the home could benefit from a bit of TLC to truly shine, it has excellent bones and timeless potential. The finished walkout lower level is complete with a private studio space, another 3/4 bath and a separate laundry—perfect for guests, creative work, a home office or whatever you choose. This well-thought-out home features central vac, Buderus multi-zone boiler, generator hookup and so much more. Step outside to find a large back deck offering outdoor enjoyment and the large-level yard is ideal for gardening or just relaxing. Equidistant to Brattleboro or Greenfield MA, 2 hours to Boston and 1 hour to Bradley International Airport. Vernon graciously offers school choice for grades 7-12 and a fabulous Rec department. Delayed showings until Thursday May 15th. Offers are due by Tuesday, May 20th at 9 am
Interior Features
- # Of Stories:
- 1
- Sq. Ft. (Total):
- 2304
- Sq. Ft. (Above Ground):
- 1848
- Sq. Ft. (Below Ground):
- 456
- Sq. Ft. Unfinished:
- 1392
- Rooms:
- 6
- Bedrooms:
- 3
- Baths:
- 3
- Interior Desc:
- Central Vacuum, Ceiling Fan, Dining Area, Kitchen/Dining, Laundry Hook-ups, Primary BR w/ BA, Natural Light, Storage - Indoor, Laundry - Basement
- Appliances Included:
- Dishwasher, Dryer, Range - Gas, Refrigerator, Washer, Water Heater - Off Boiler, Exhaust Fan, Water Heater
- Flooring:
- Carpet, Laminate, Tile, Vinyl
- Heating Cooling Fuel:
- Water Heater:
- Basement Desc:
- Apartments, Climate Controlled, Concrete, Concrete Floor, Full, Partially Finished, Stairs - Interior, Storage Space, Walkout, Interior Access, Stairs - Basement
Exterior Features
- Style of Residence:
- Ranch
- House Color:
- Gray
- Time Share:
- No
- Resort:
- Exterior Desc:
- Exterior Details:
- Deck, Natural Shade, Outbuilding
- Amenities/Services:
- Land Desc.:
- Country Setting, Level, Wooded, Rural
- Suitable Land Usage:
- Roof Desc.:
- Shingle
- Driveway Desc.:
- Gravel
- Foundation Desc.:
- Concrete, Poured Concrete
- Sewer Desc.:
- On-Site Septic Exists, Private
- Garage/Parking:
- Yes
- Garage Spaces:
- 2
- Road Frontage:
- 183
Other Information
- List Date:
- 2025-05-12
- Last Updated:


