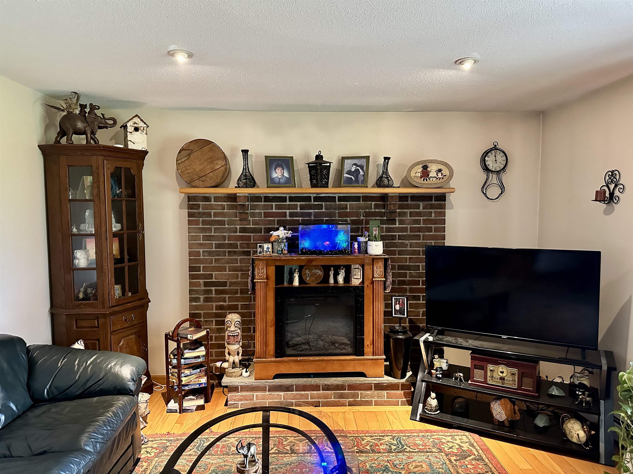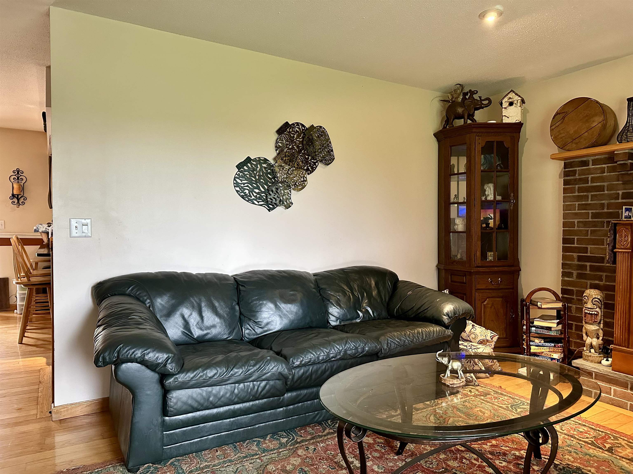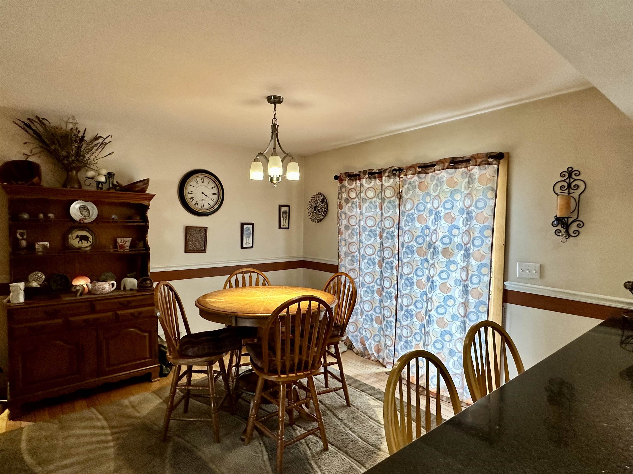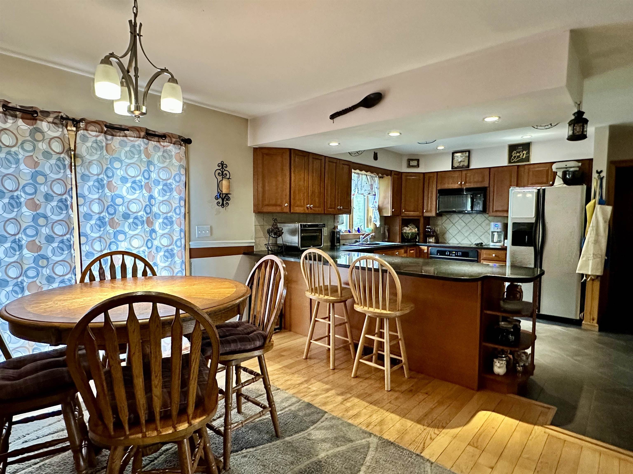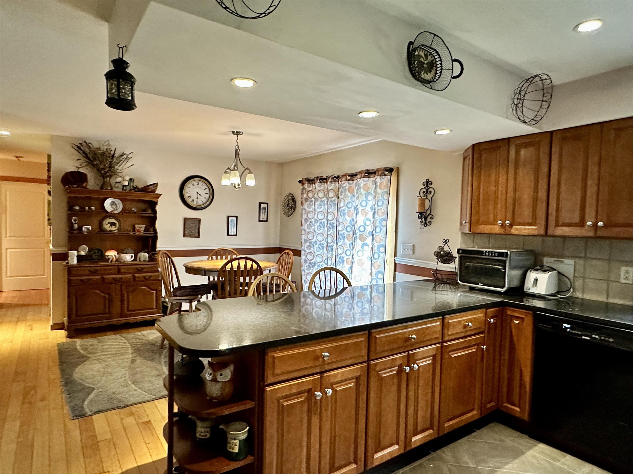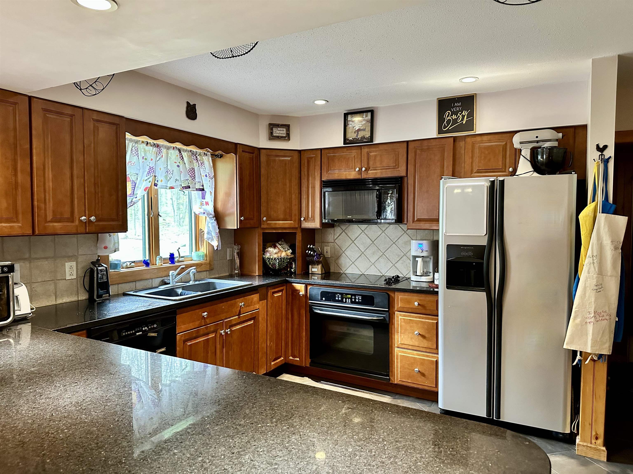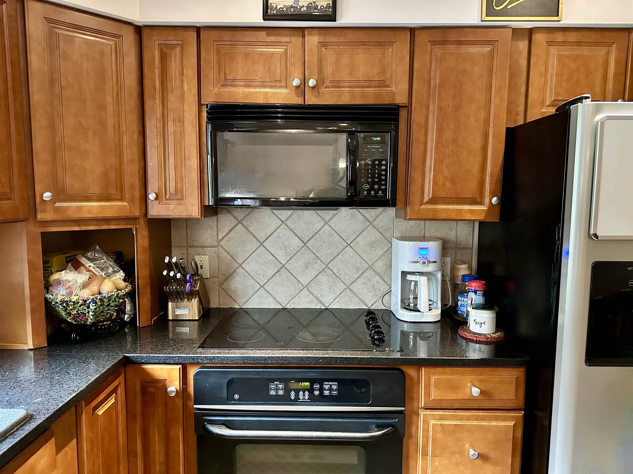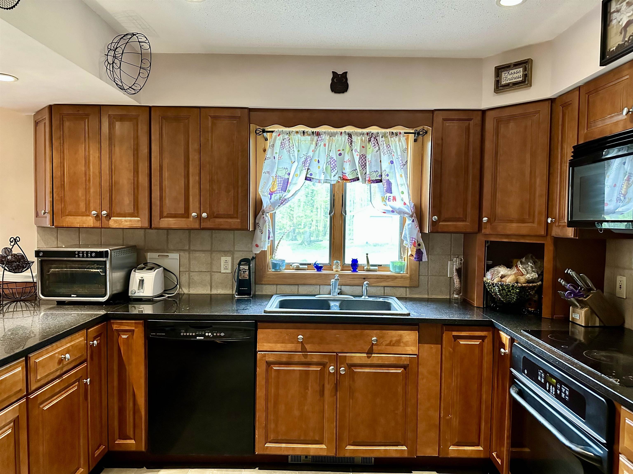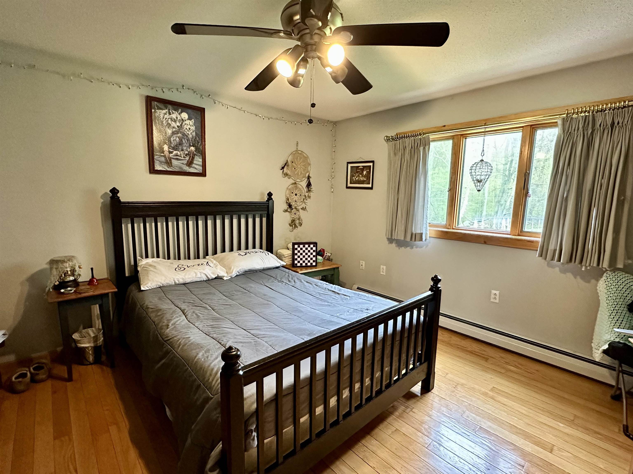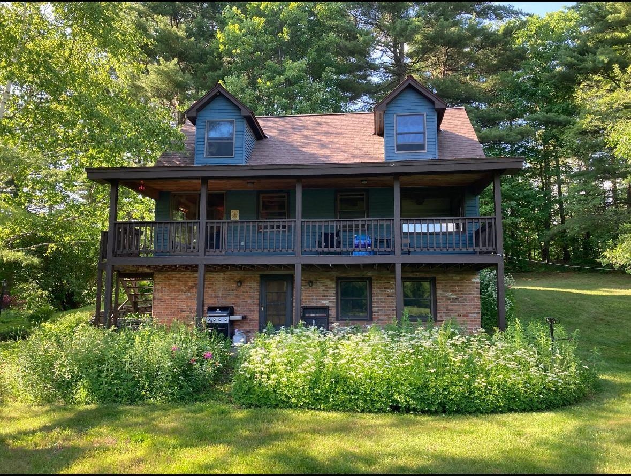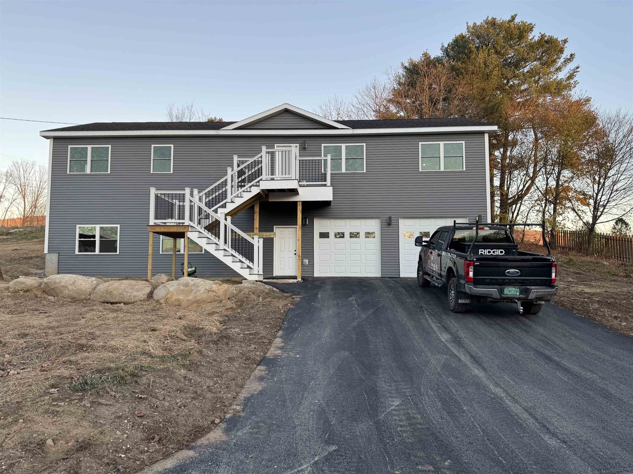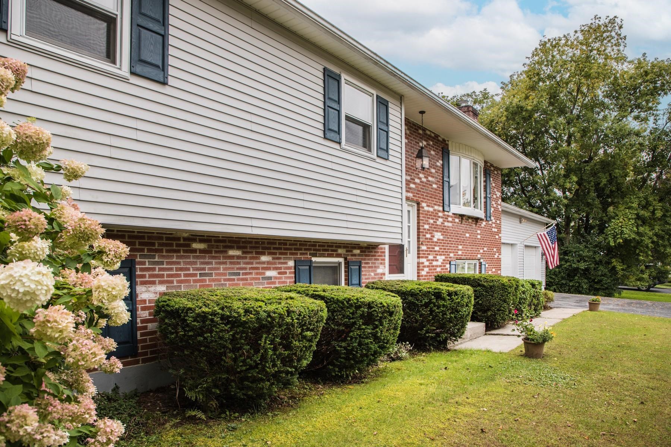1 of 15
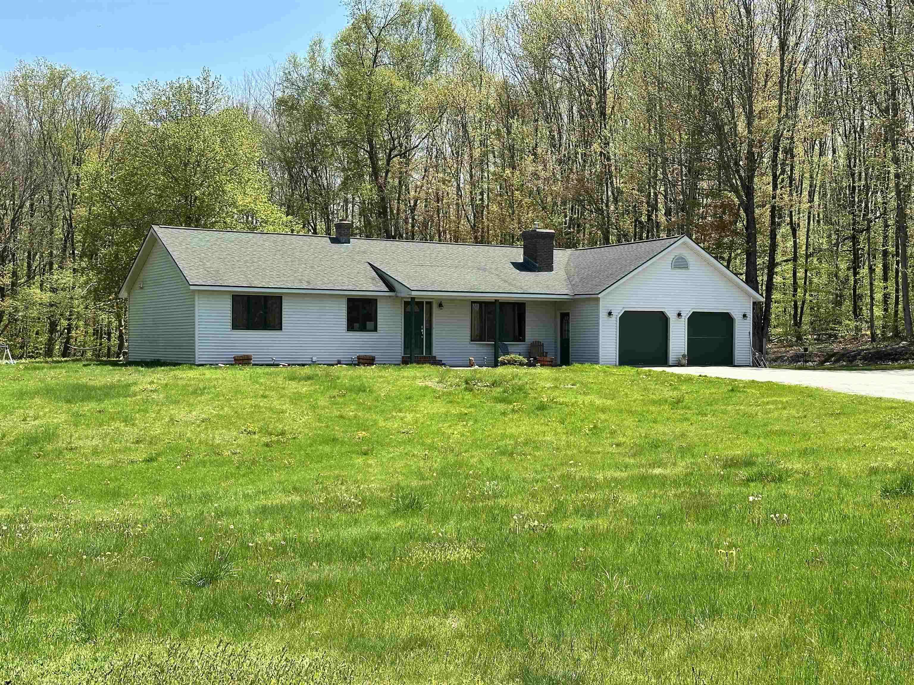
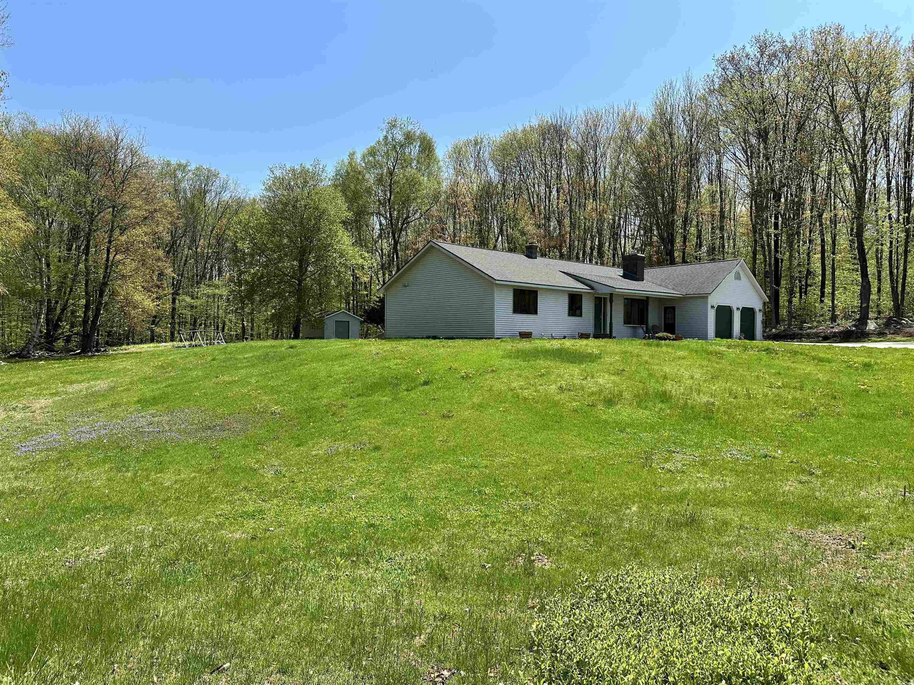
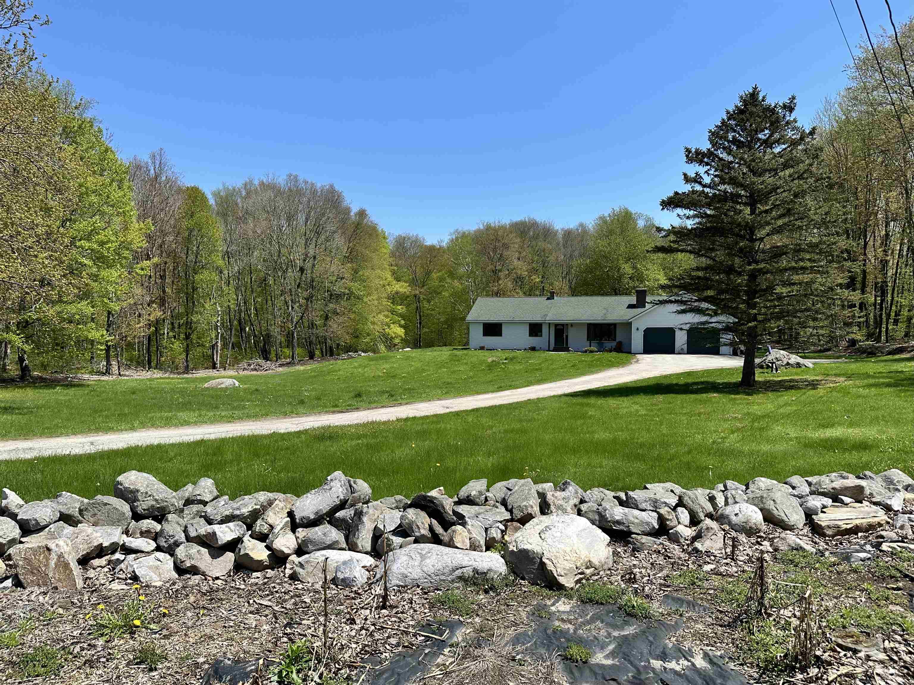
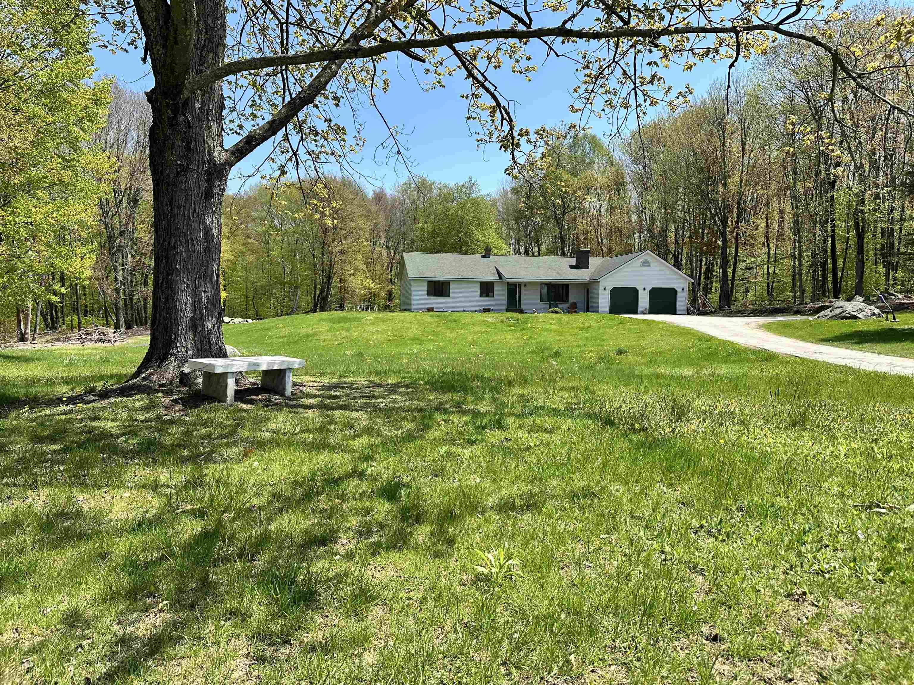
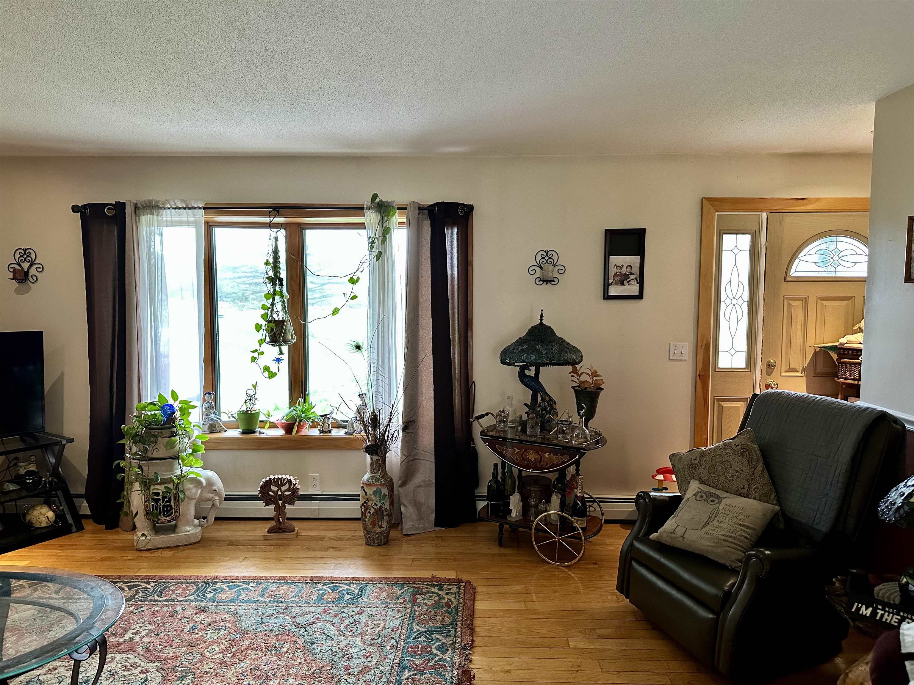
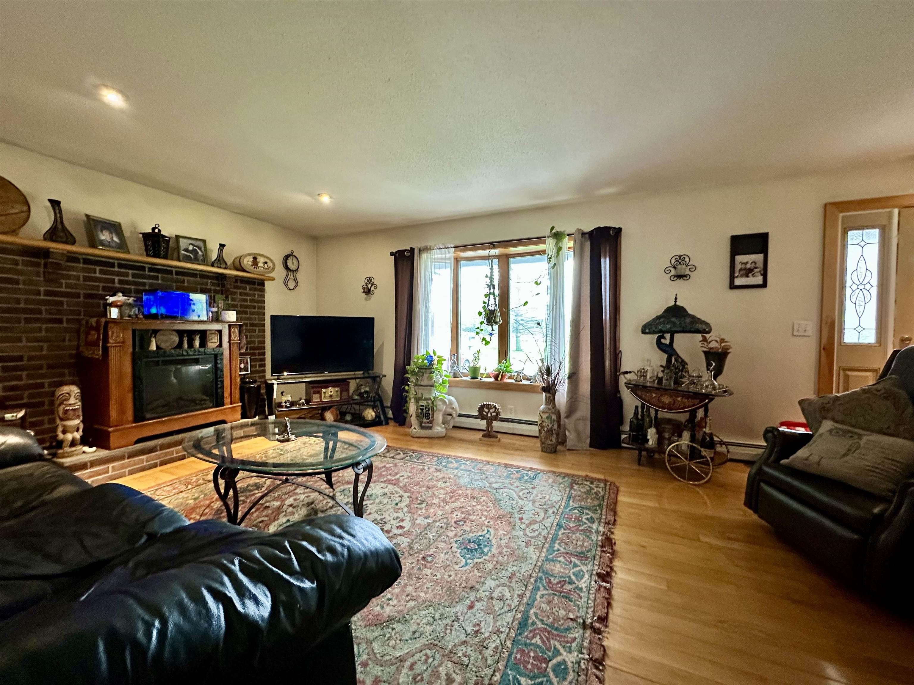
General Property Information
- Property Status:
- Active
- Price:
- $399, 999
- Assessed:
- $0
- Assessed Year:
- County:
- VT-Rutland
- Acres:
- 1.27
- Property Type:
- Single Family
- Year Built:
- 2007
- Agency/Brokerage:
- Joshua Lemieux
Remax Summit - Bedrooms:
- 3
- Total Baths:
- 2
- Sq. Ft. (Total):
- 2228
- Tax Year:
- 2025
- Taxes:
- $3, 139
- Association Fees:
Welcome to this stunning custom built ranch style home, perfectly situated on over an acre of flat, private land. This thoughtfully designed home sits back from the road, which adds to its privacy. This home offers comfort, elegance, and space both inside and out. Step inside to find gorgeous maple hardwood floors that flow seamlessly throughout the main level. The heart of the home is a high-end custom eat-in kitchen featuring sleek black stone countertops, quality cabinetry, and ample space for cooking and entertaining. The living room is warm and inviting, complete with a beautiful fireplace making it perfect for cozy Vermont evenings at home. The finished lower level adds incredible versatility, boasting a spacious family room with a bar for entertaining, a large bonus room, a full bathroom, and a generously sized laundry room with abundant cabinetry and counter space. Outside, enjoy the peace and privacy of your open and level yard making it ideal for gatherings, gardens, or simply relaxing in your own quiet oasis. This home offers a rare combination of quality craftsmanship, stylish finishes, and a prime setting. Don't miss the opportunity to make it yours. Welcome Home!
Interior Features
- # Of Stories:
- 1
- Sq. Ft. (Total):
- 2228
- Sq. Ft. (Above Ground):
- 1344
- Sq. Ft. (Below Ground):
- 884
- Sq. Ft. Unfinished:
- 460
- Rooms:
- 8
- Bedrooms:
- 3
- Baths:
- 2
- Interior Desc:
- Bar, Dining Area, Fireplace - Wood, Hearth, In-Law Suite, Kitchen/Dining, Kitchen/Living, Living/Dining, Natural Woodwork, Laundry - Basement
- Appliances Included:
- Dishwasher, Dryer, Microwave, Range - Gas, Refrigerator, Washer
- Flooring:
- Ceramic Tile, Wood
- Heating Cooling Fuel:
- Water Heater:
- Basement Desc:
- Concrete, Concrete Floor, Finished, Full, Stairs - Exterior, Stairs - Interior, Sump Pump, Stairs - Basement
Exterior Features
- Style of Residence:
- Ranch
- House Color:
- Time Share:
- No
- Resort:
- Exterior Desc:
- Exterior Details:
- Building, Deck, Outbuilding, Shed
- Amenities/Services:
- Land Desc.:
- Country Setting, Level, Open
- Suitable Land Usage:
- Roof Desc.:
- Shingle - Architectural
- Driveway Desc.:
- Paved
- Foundation Desc.:
- Concrete
- Sewer Desc.:
- On-Site Septic Exists
- Garage/Parking:
- Yes
- Garage Spaces:
- 2
- Road Frontage:
- 0
Other Information
- List Date:
- 2025-05-12
- Last Updated:


