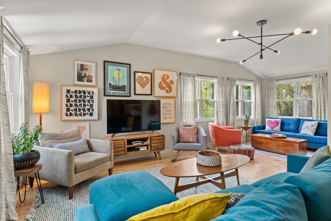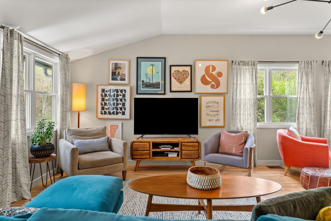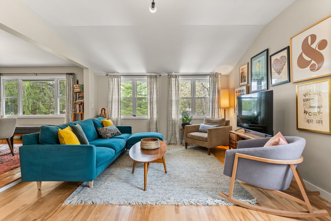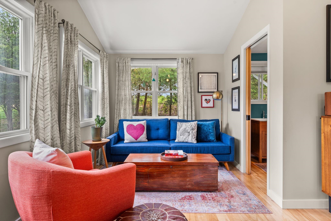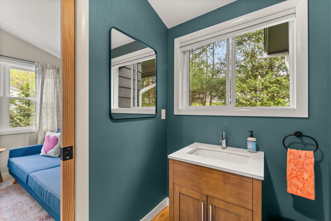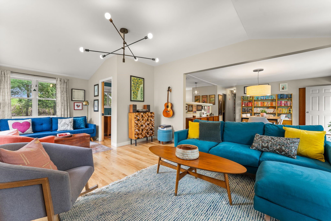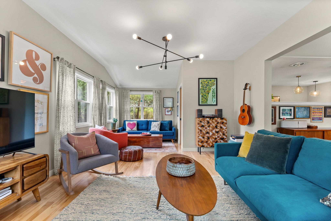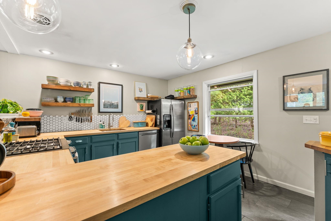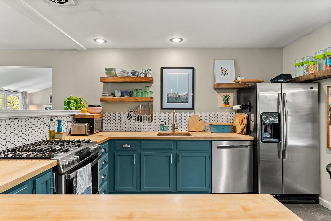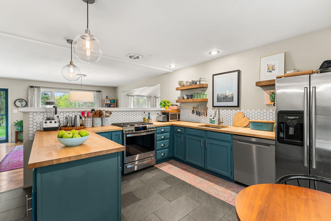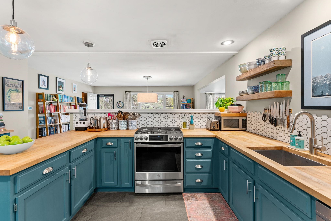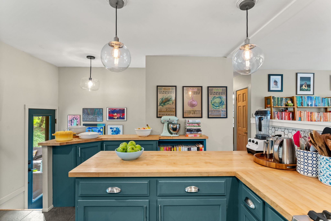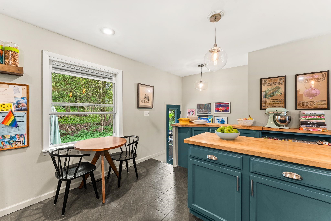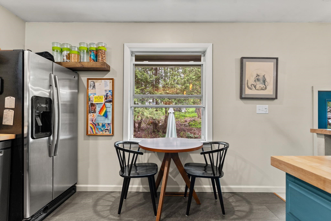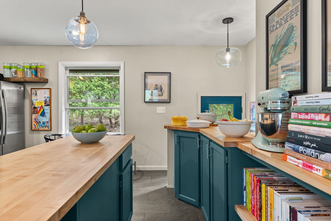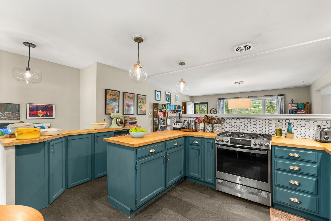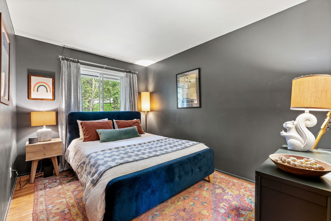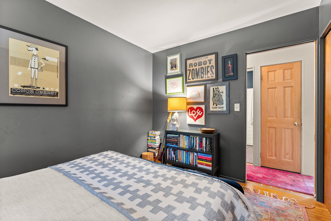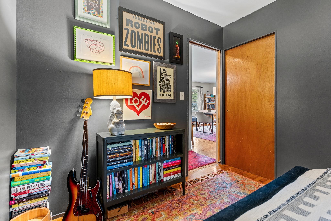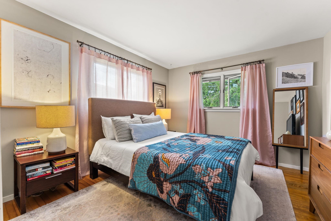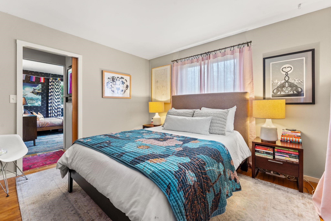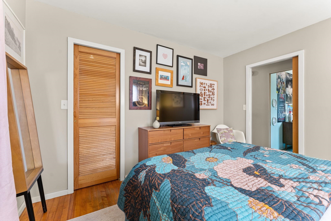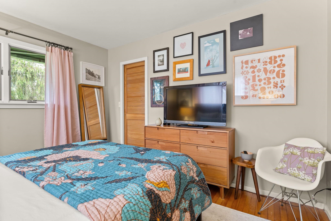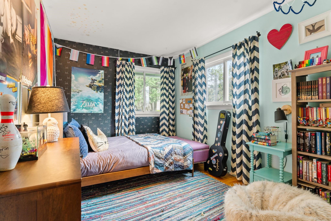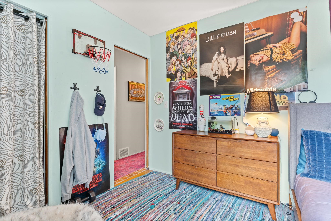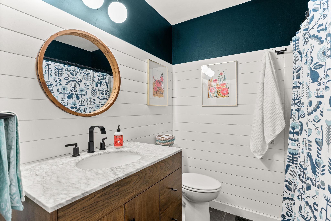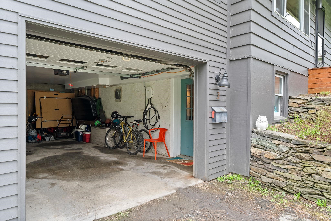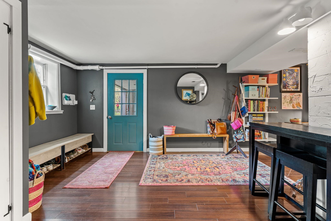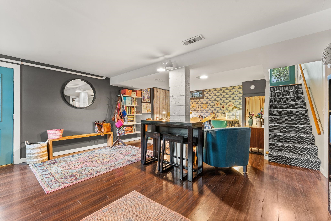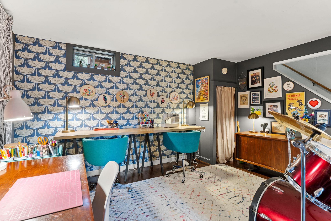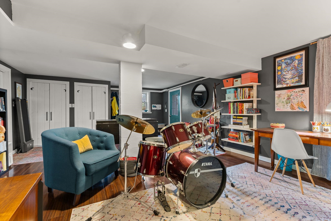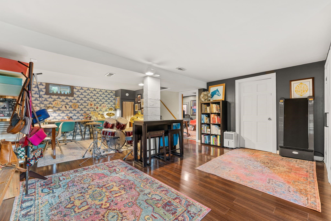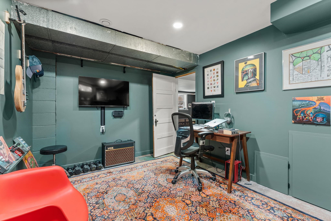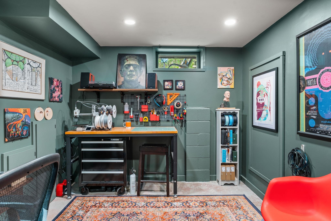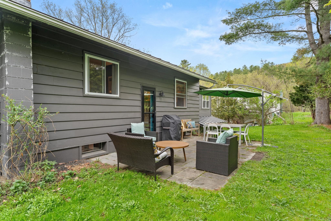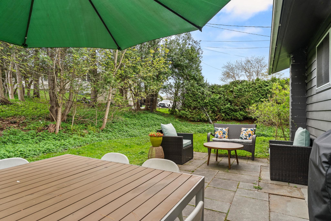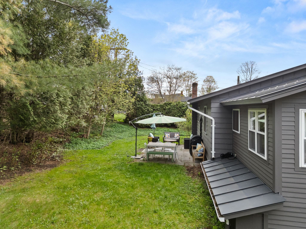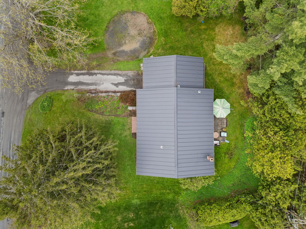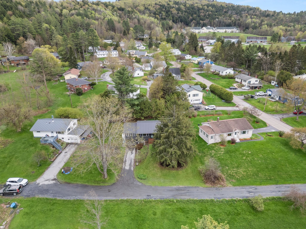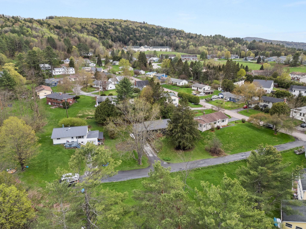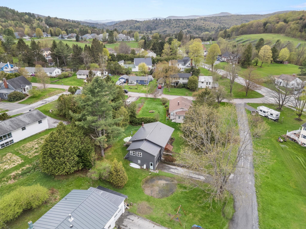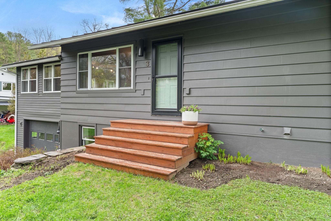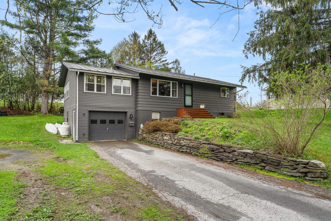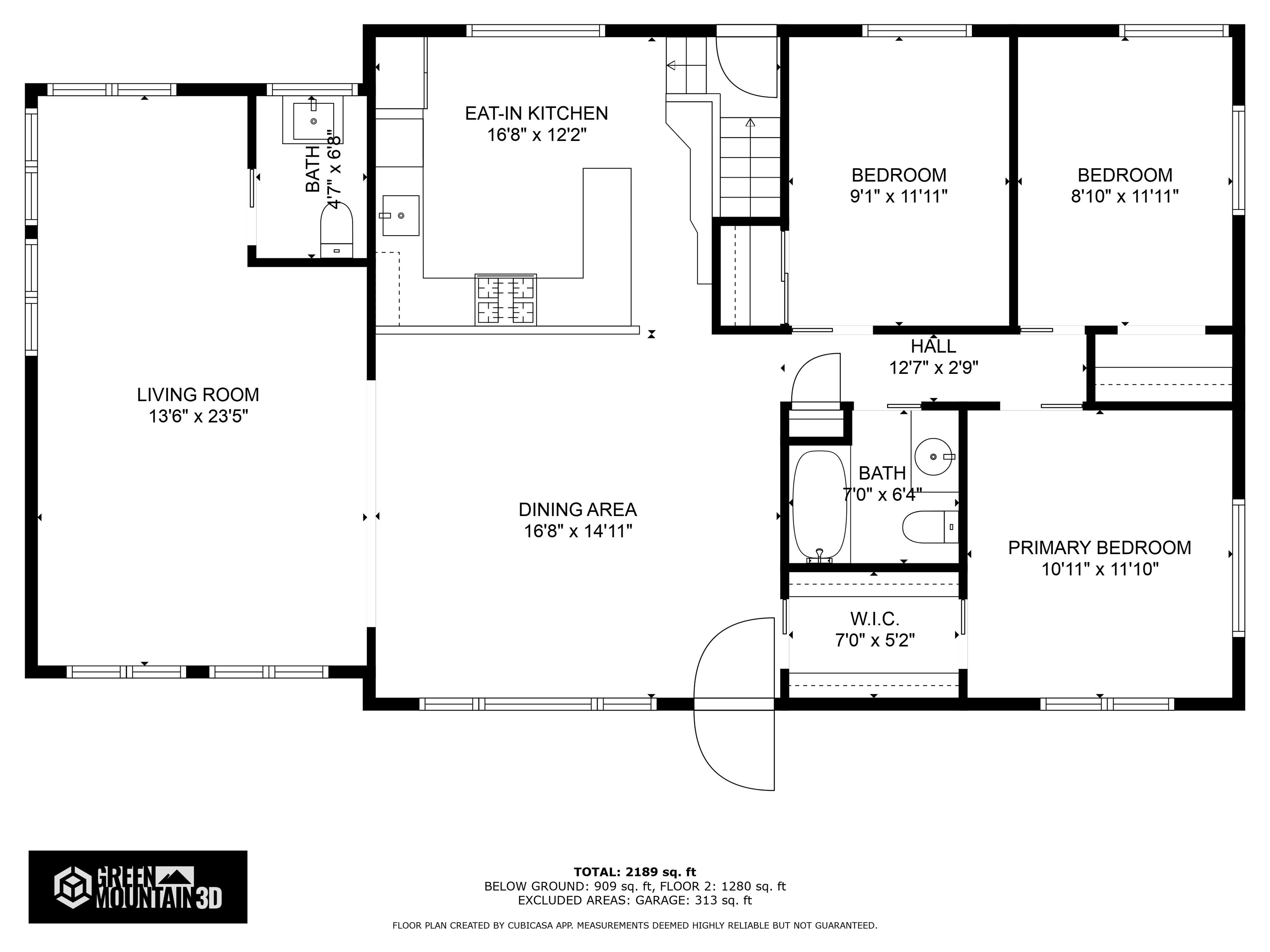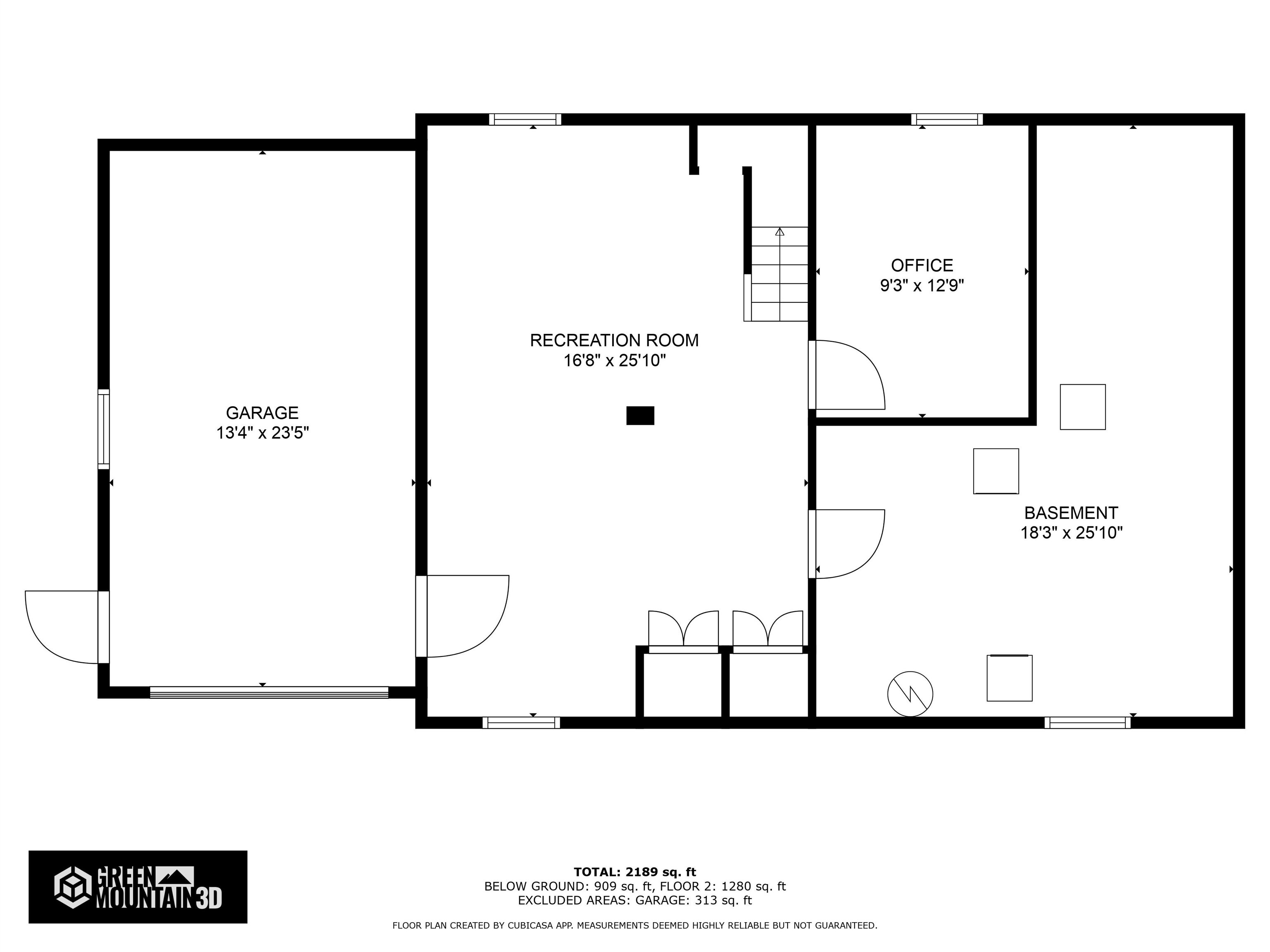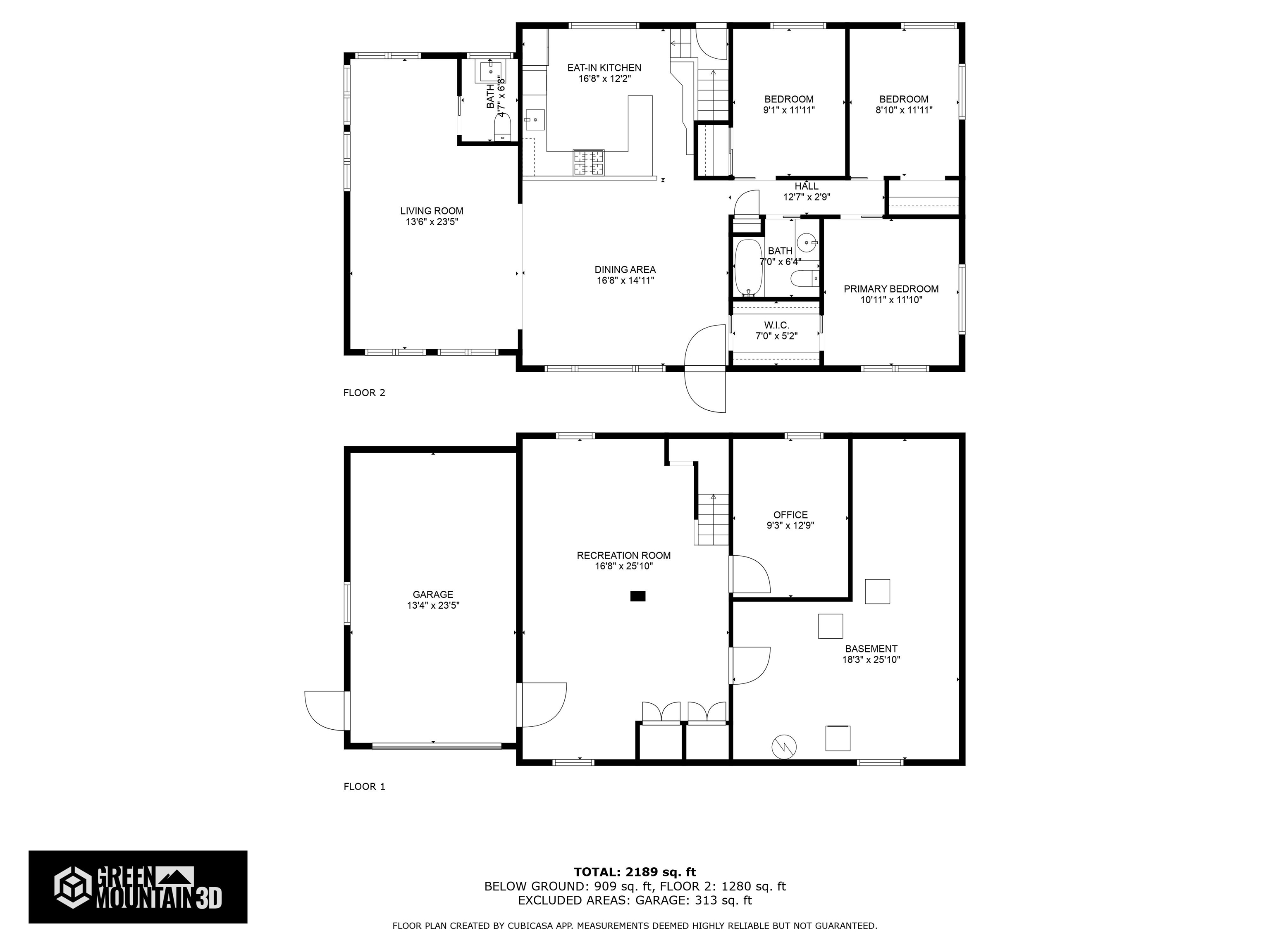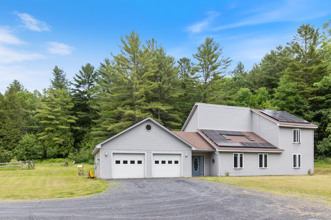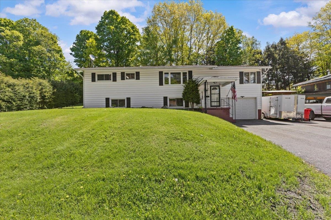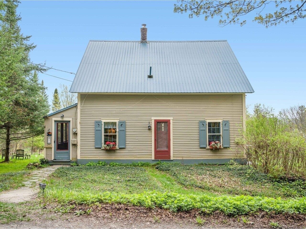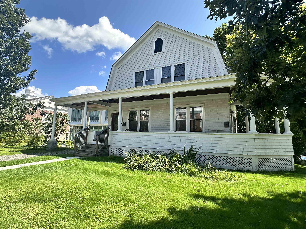1 of 52
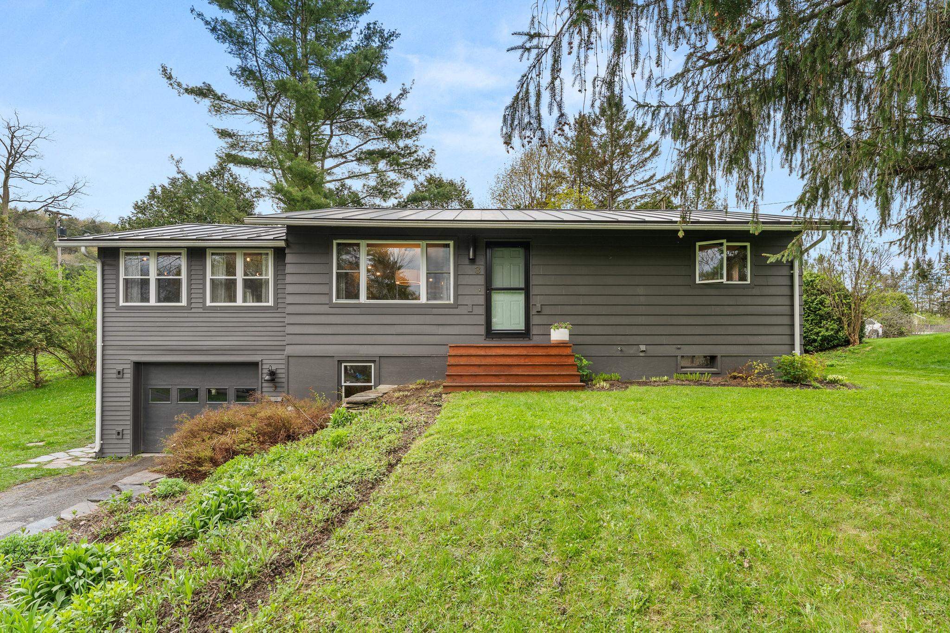
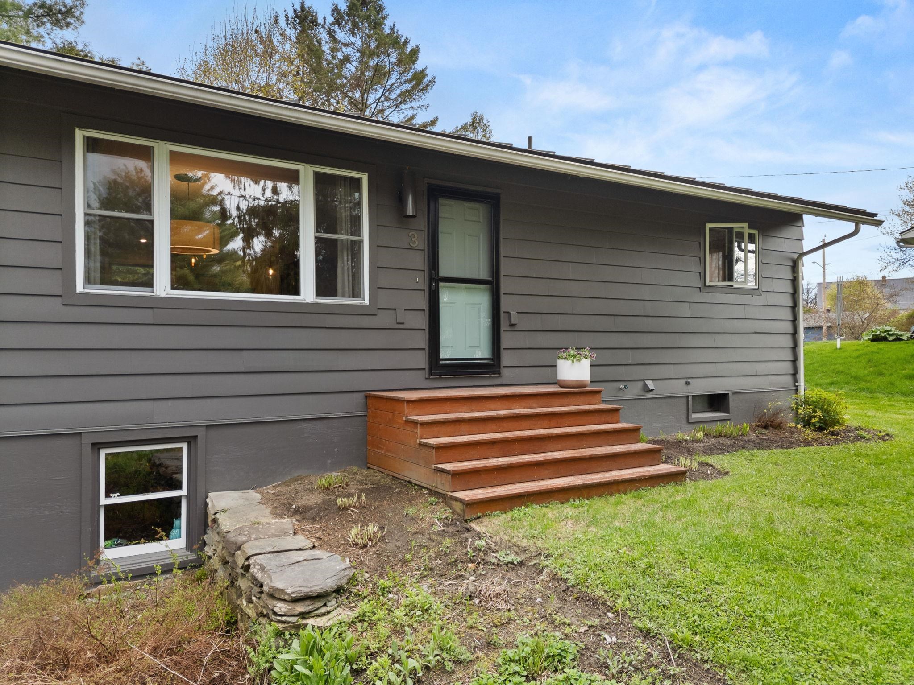
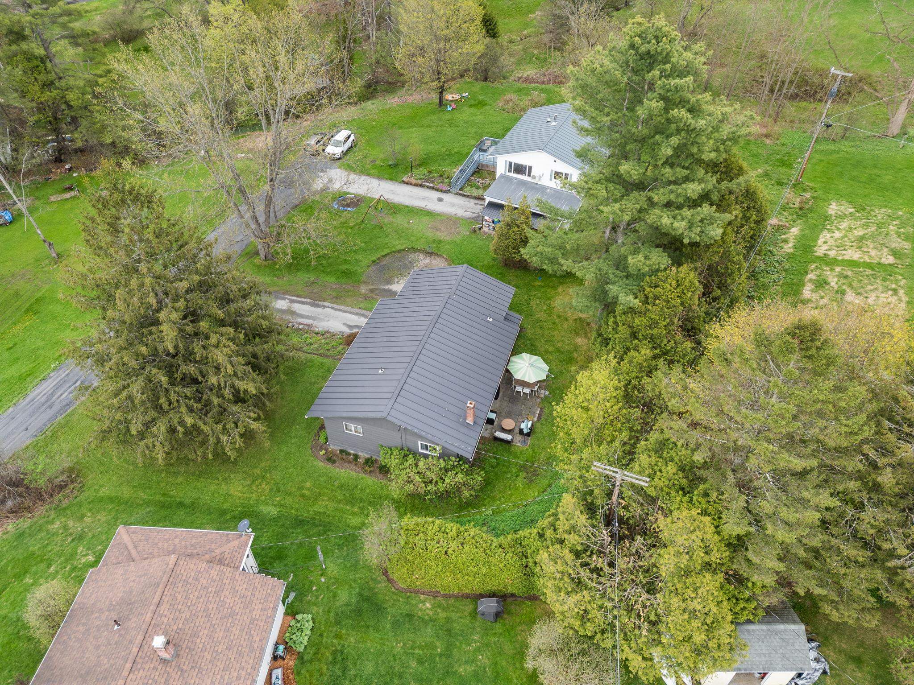
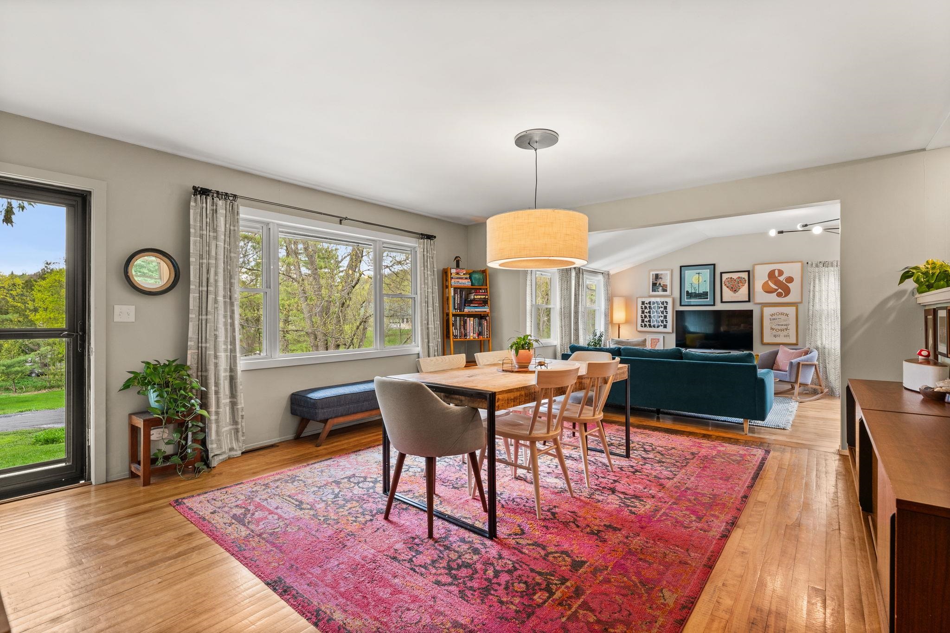
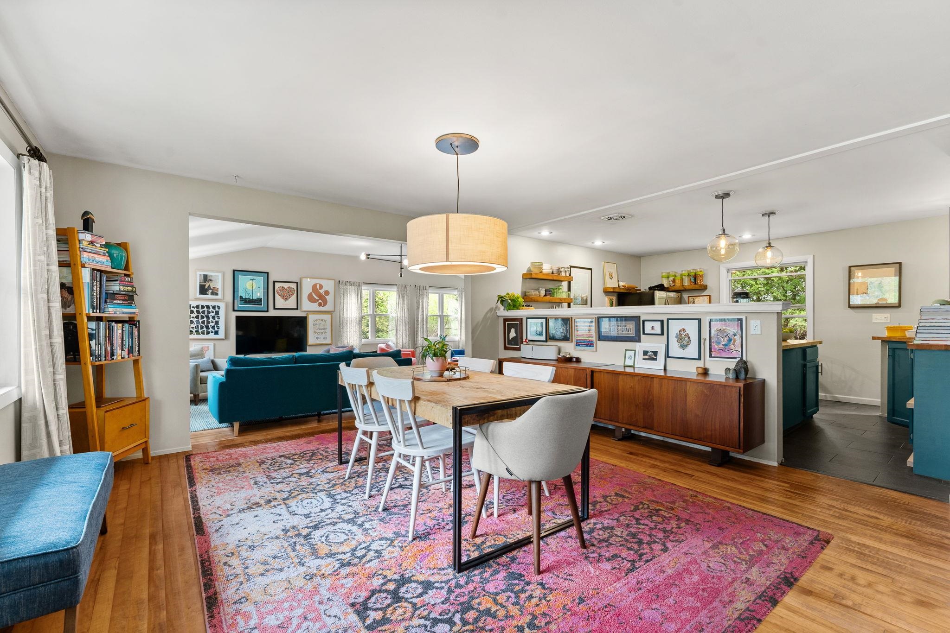
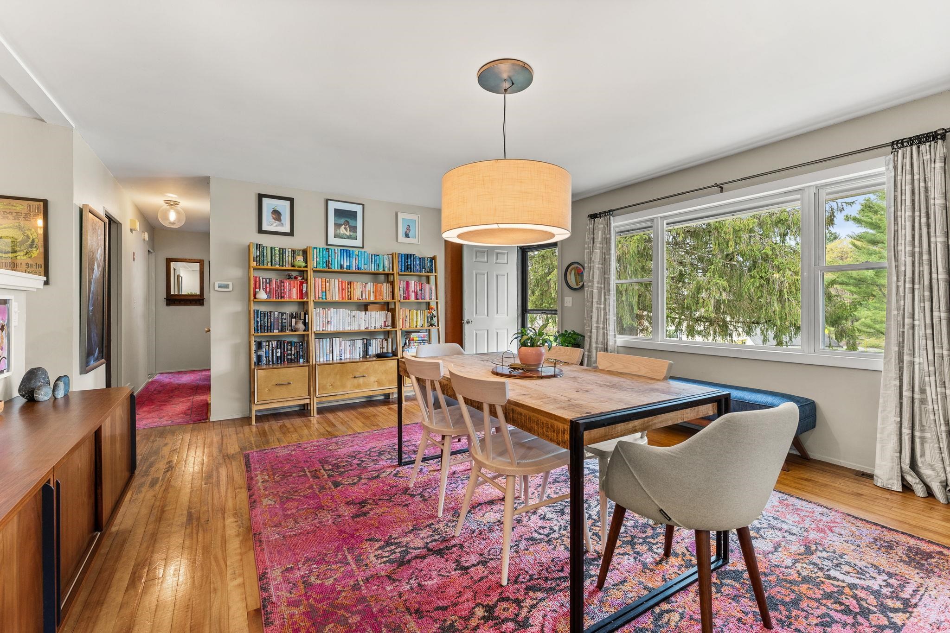
General Property Information
- Property Status:
- Active Under Contract
- Price:
- $499, 000
- Assessed:
- $0
- Assessed Year:
- County:
- VT-Washington
- Acres:
- 0.25
- Property Type:
- Single Family
- Year Built:
- 1961
- Agency/Brokerage:
- Lauren Gould
Green Light Real Estate - Bedrooms:
- 3
- Total Baths:
- 2
- Sq. Ft. (Total):
- 2189
- Tax Year:
- 2024
- Taxes:
- $8, 296
- Association Fees:
Discover the charm of 3 Salem Lane, a beautifully updated and stylish ranch nestled in a highly sought-after Montpelier neighborhood. Tucked away down a peaceful dirt lane, this home features a newly expanded living space above the garage. The open and modern kitchen, complete with maple countertops and tile flooring, flows seamlessly into the generously sized dining area. Just a few steps down, you'll find an expansive living area boasting beautiful hardwood flooring and impressive vaulted ceilings. A brand new half bath conveniently located off the living area is ideal for guests. The first level also includes three additional bedrooms, all featuring hardwood floors, and another updated full bathroom. The walkout basement offers a fantastic den, along with a bonus room and a storage area. The attached single-car garage provides direct access to the lower level, creating a perfect spot to organize coats and shoes. Outside, a delightful patio area in the back offers a wonderful space to relax and unwind. The perfectly sized quarter-acre lot provides ample room for gardening, recreation, or simply enjoying the outdoors. This is truly a wonderful place to call home! Initial showings will begin after the Open House on Saturday, May 17th, from 10:00 AM to 12:00 PM.
Interior Features
- # Of Stories:
- 1
- Sq. Ft. (Total):
- 2189
- Sq. Ft. (Above Ground):
- 1280
- Sq. Ft. (Below Ground):
- 909
- Sq. Ft. Unfinished:
- 450
- Rooms:
- 8
- Bedrooms:
- 3
- Baths:
- 2
- Interior Desc:
- Dining Area, Natural Light, Vaulted Ceiling
- Appliances Included:
- Dishwasher, Dryer, Range - Gas, Refrigerator, Washer, Water Heater - Electric
- Flooring:
- Hardwood, Tile
- Heating Cooling Fuel:
- Water Heater:
- Basement Desc:
- Climate Controlled, Daylight, Insulated, Partially Finished, Stairs - Interior, Walkout
Exterior Features
- Style of Residence:
- Cape
- House Color:
- Gray
- Time Share:
- No
- Resort:
- Exterior Desc:
- Exterior Details:
- Garden Space, Natural Shade, Patio
- Amenities/Services:
- Land Desc.:
- Level, Open, Near Shopping, Neighborhood, Near School(s)
- Suitable Land Usage:
- Roof Desc.:
- Standing Seam
- Driveway Desc.:
- Dirt
- Foundation Desc.:
- Concrete
- Sewer Desc.:
- Public
- Garage/Parking:
- Yes
- Garage Spaces:
- 1
- Road Frontage:
- 100
Other Information
- List Date:
- 2025-05-13
- Last Updated:


