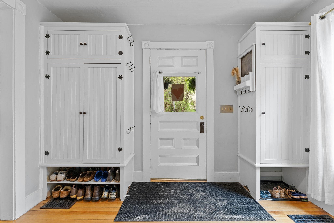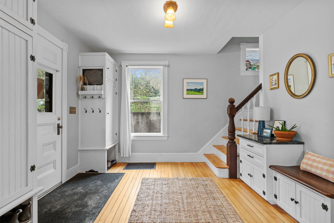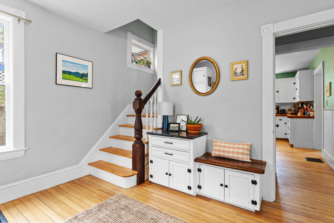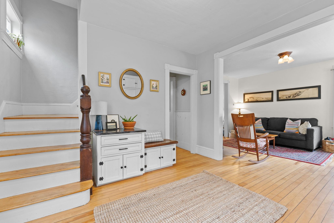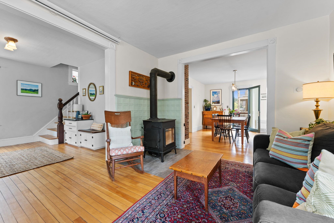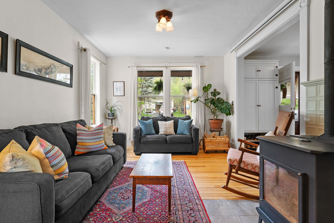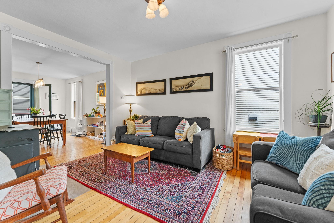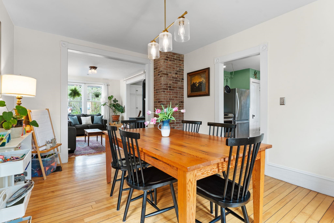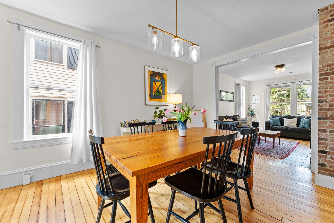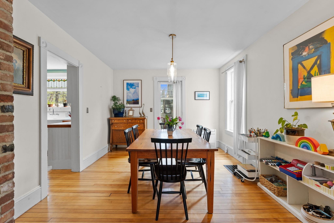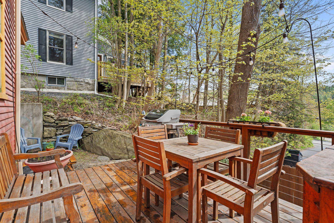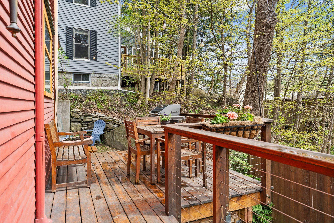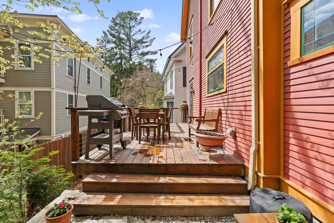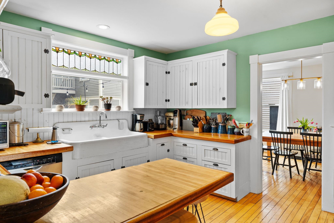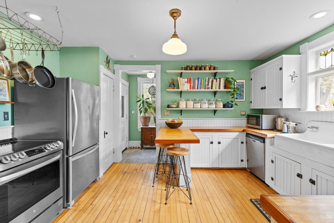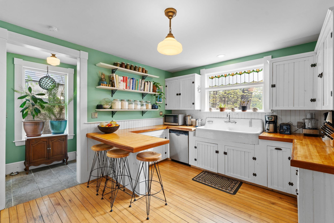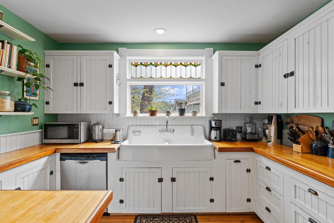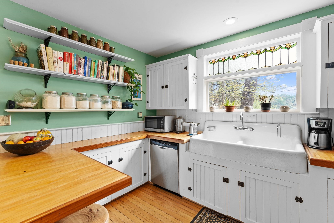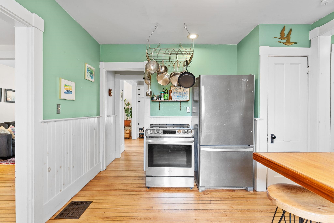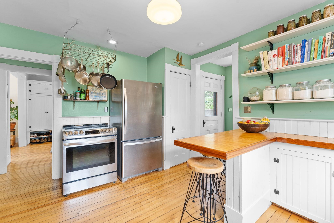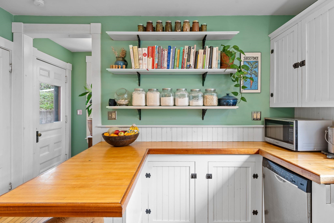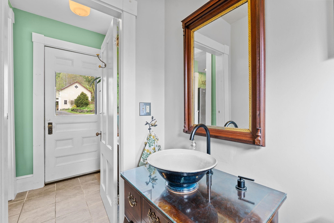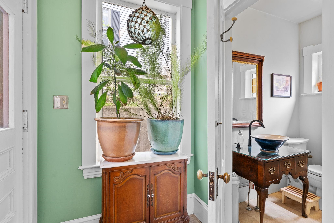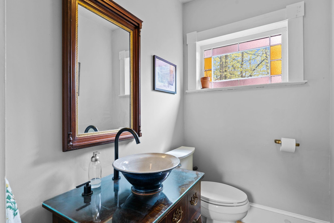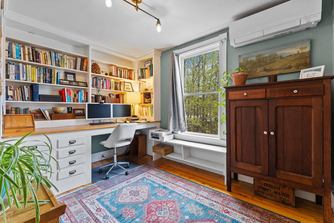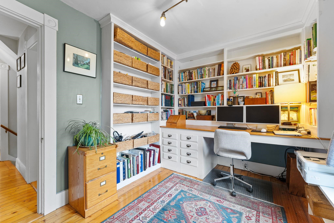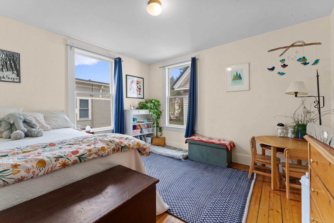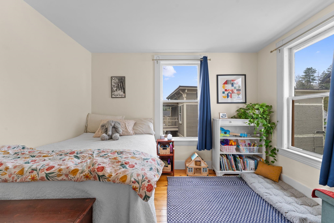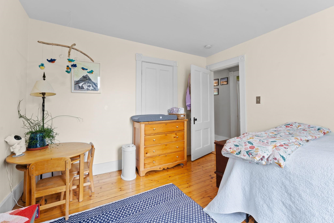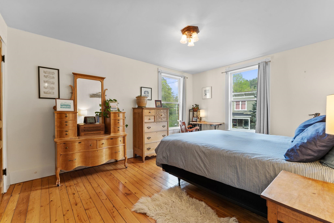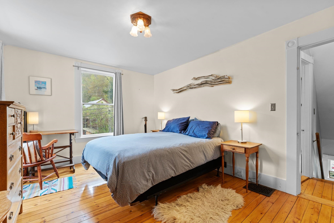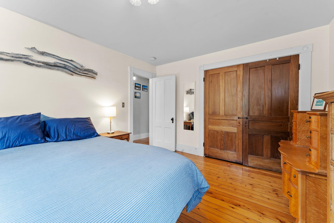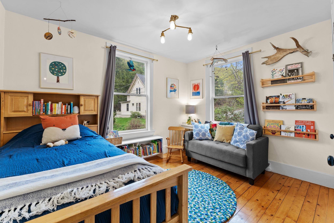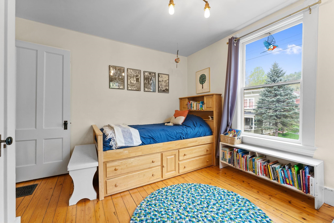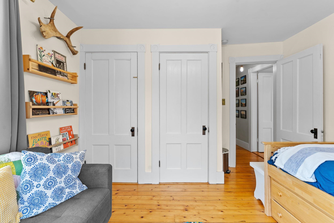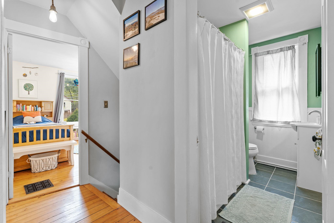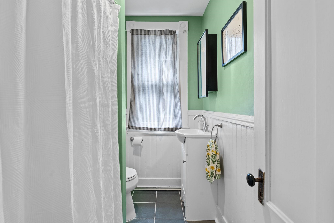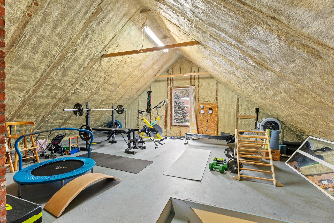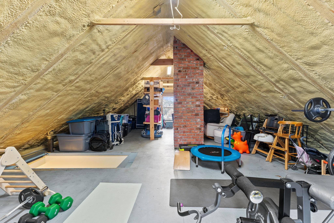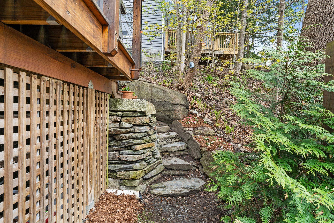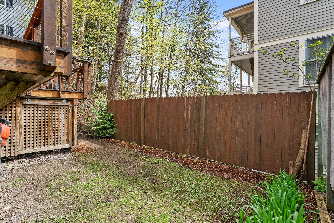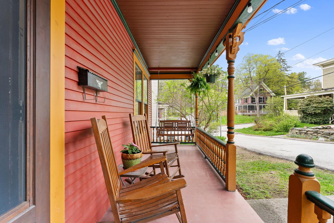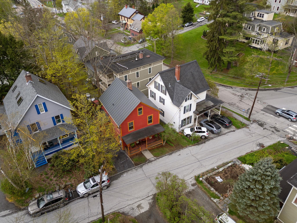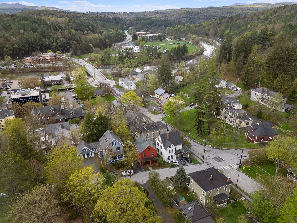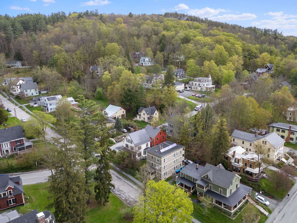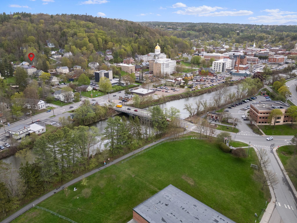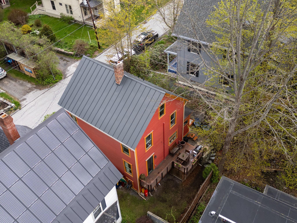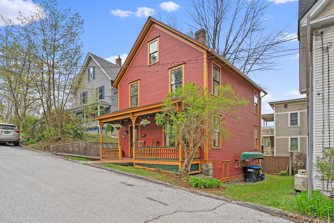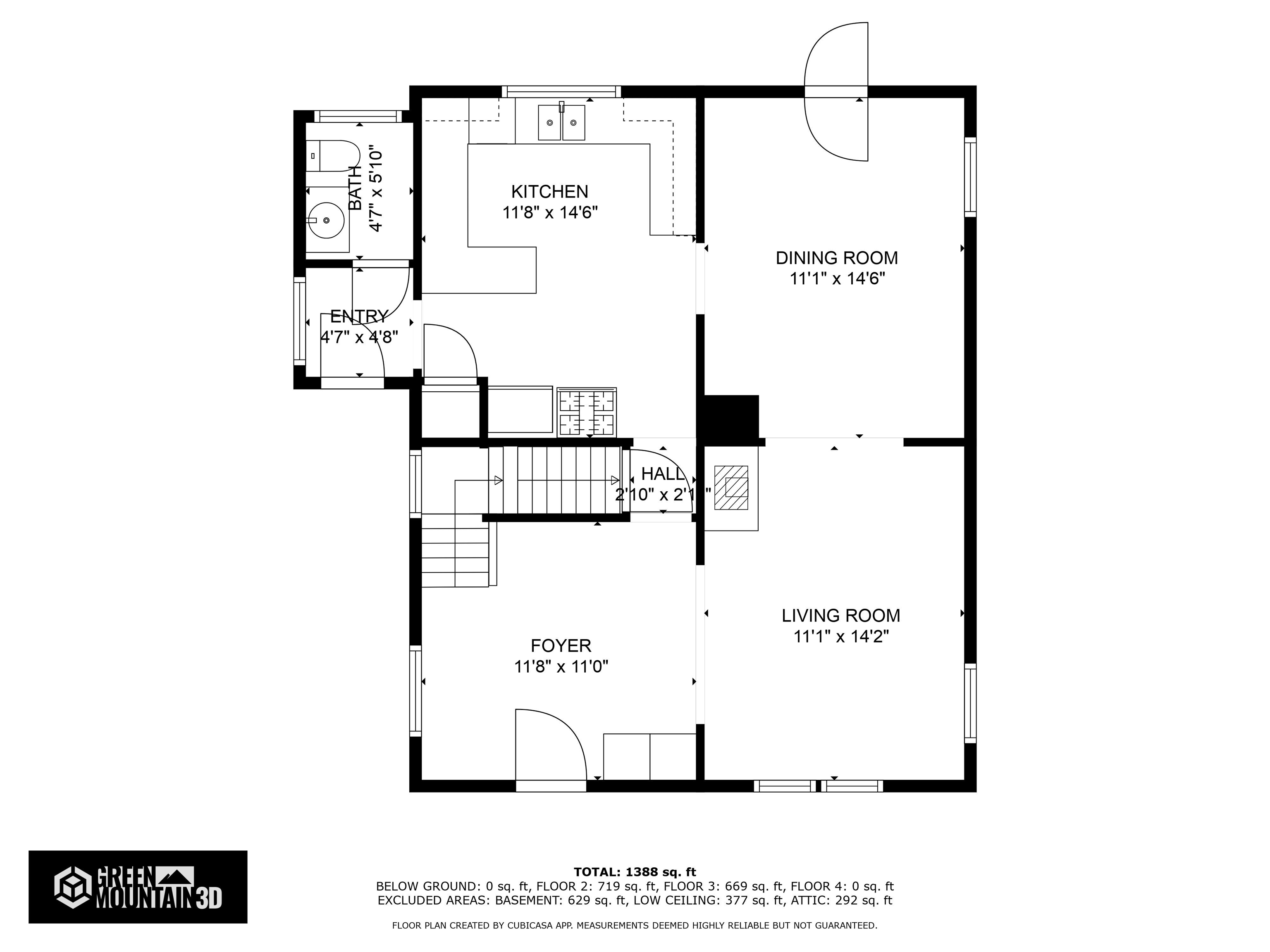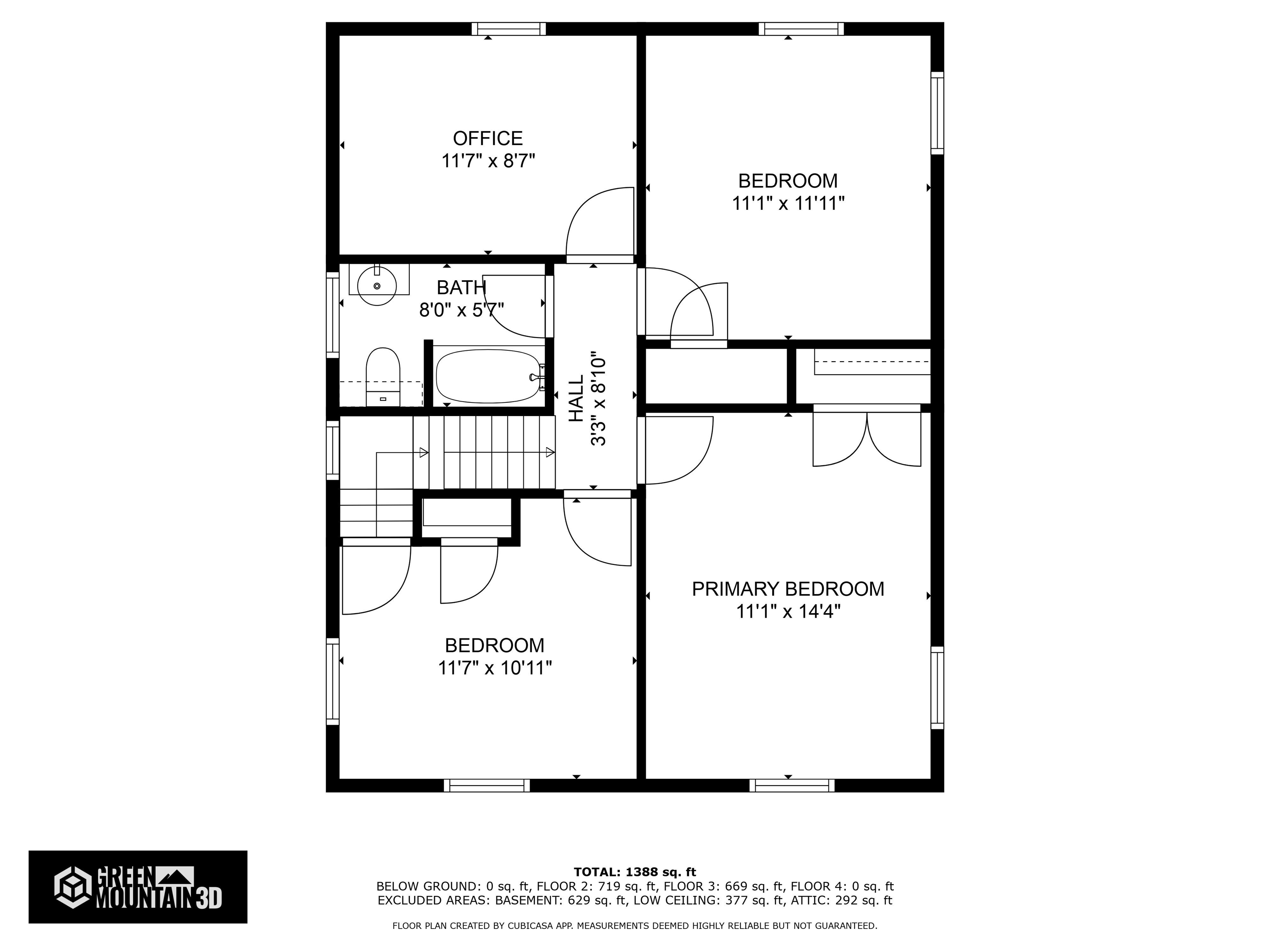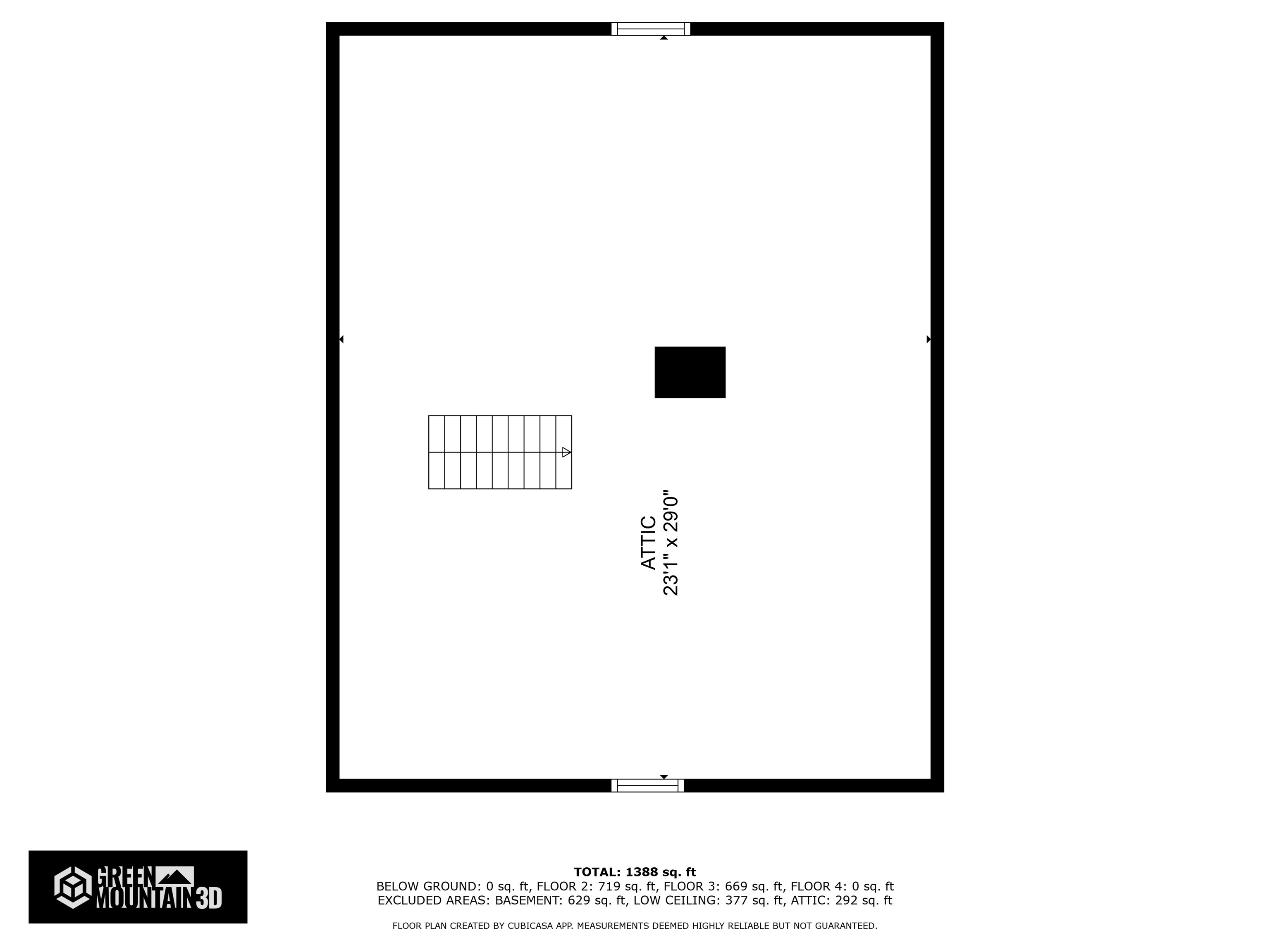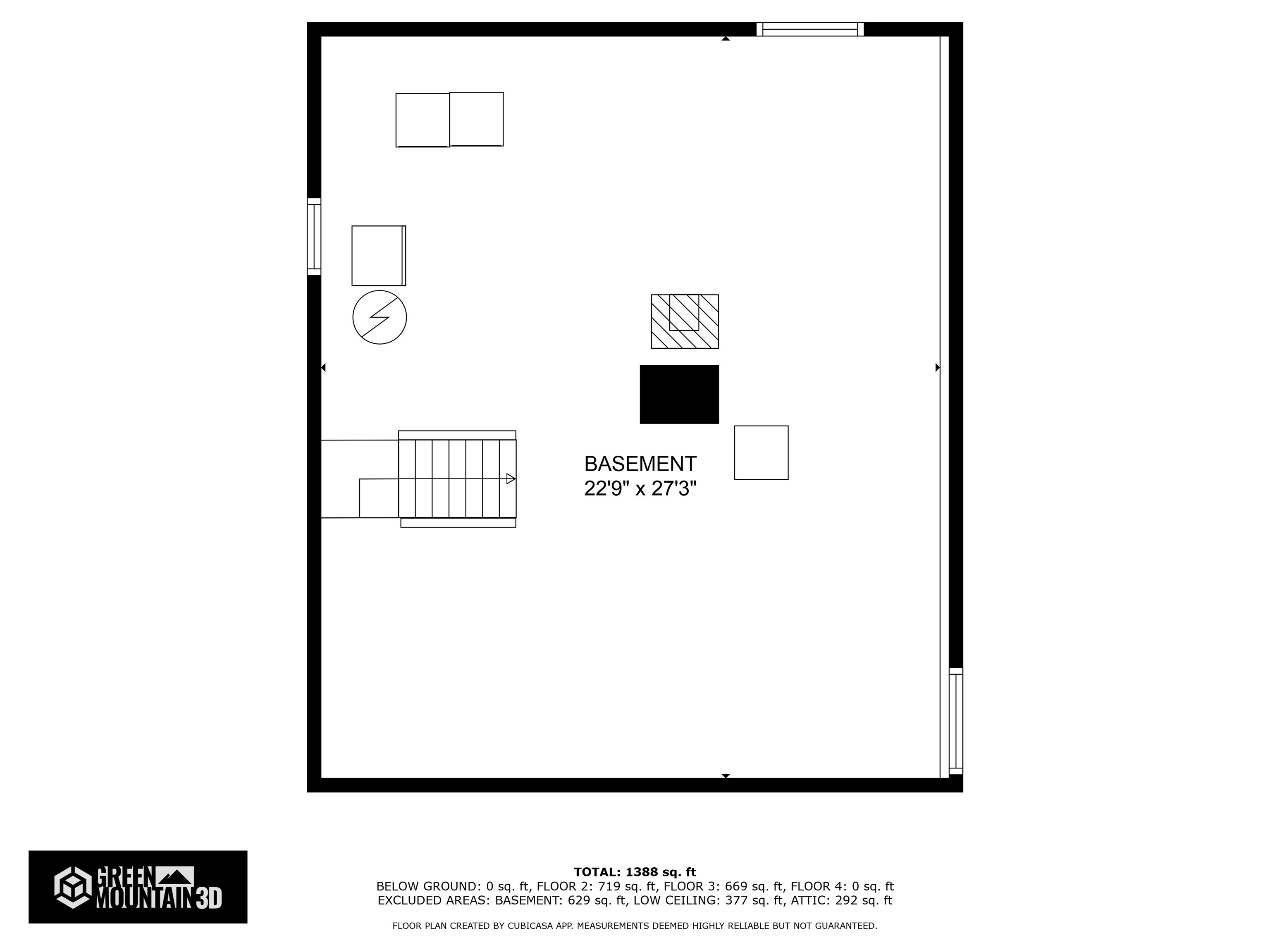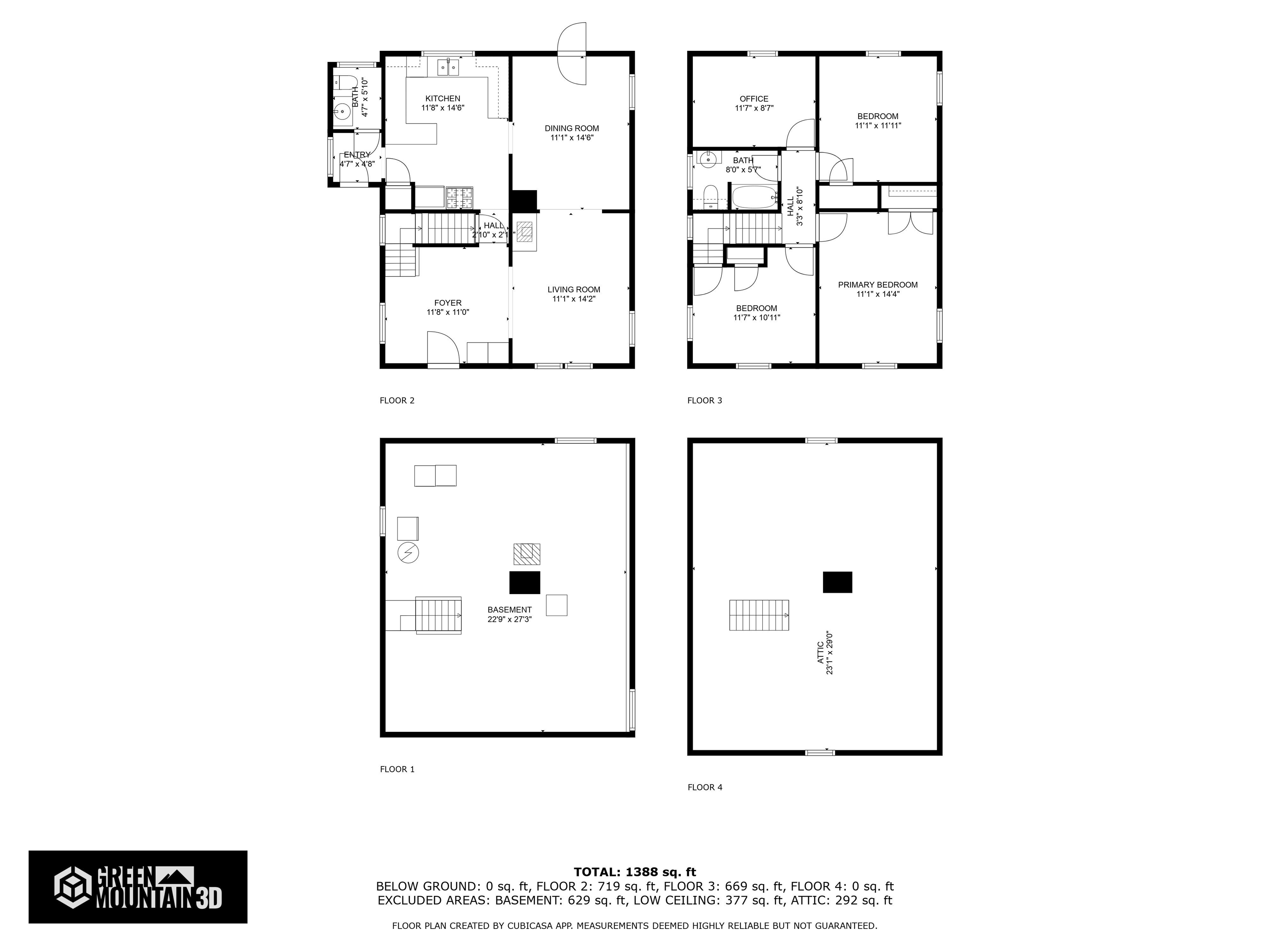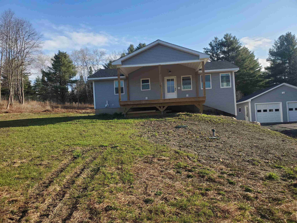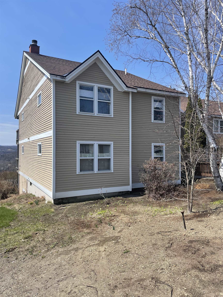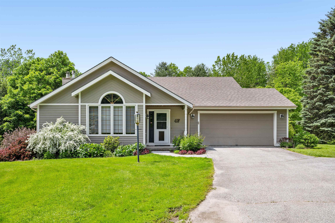1 of 59
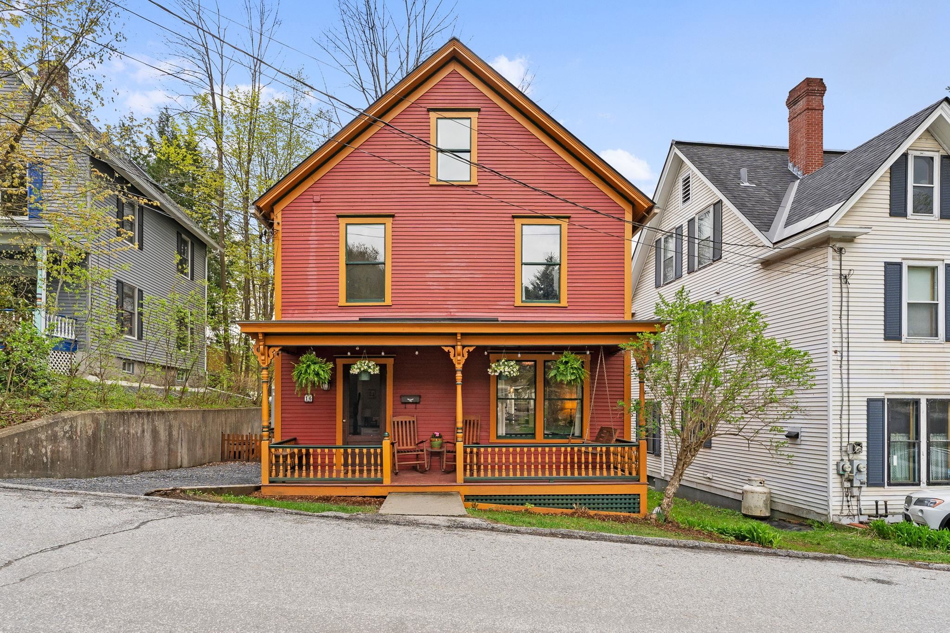
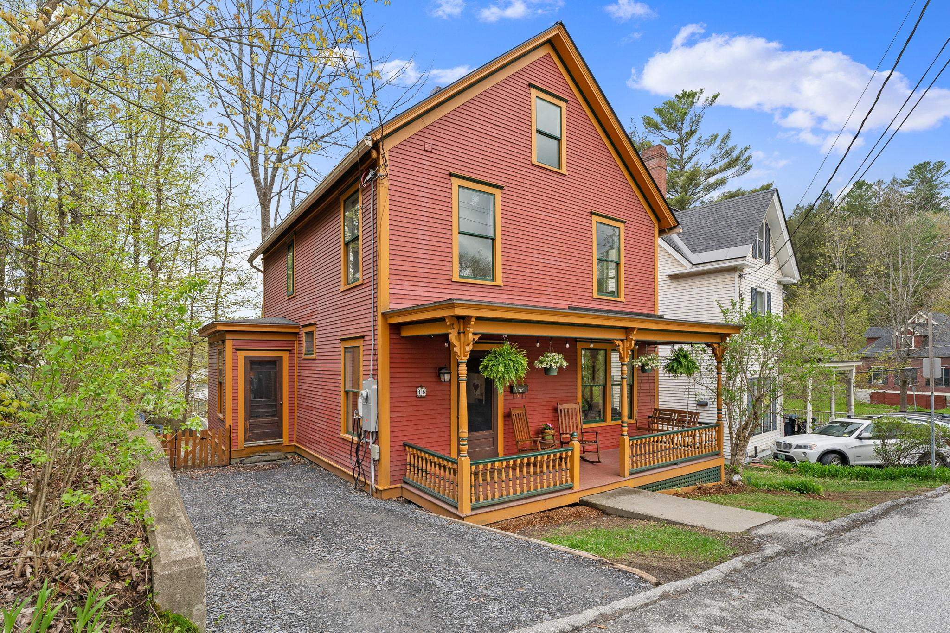
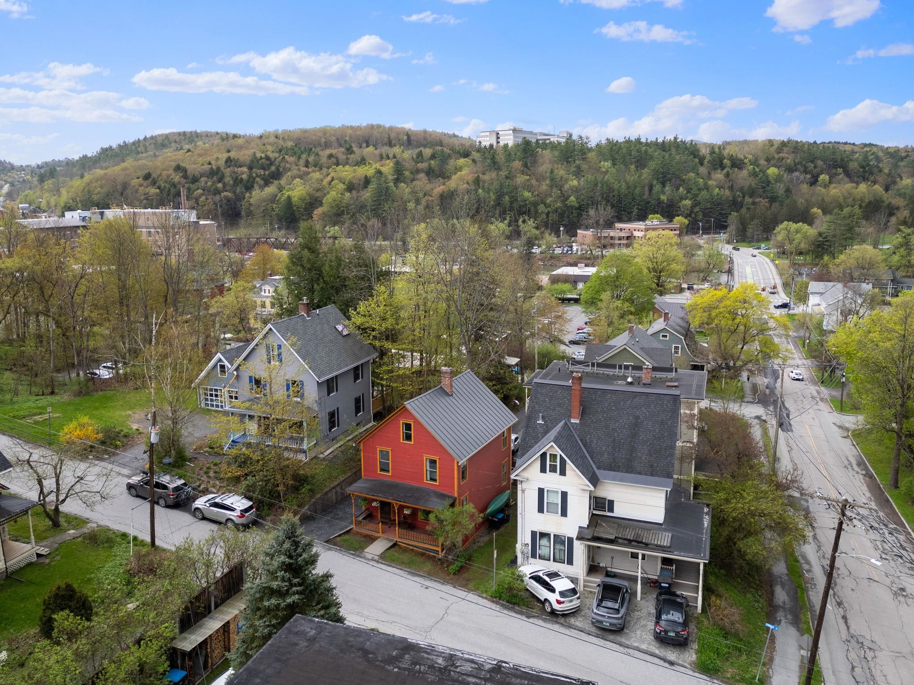
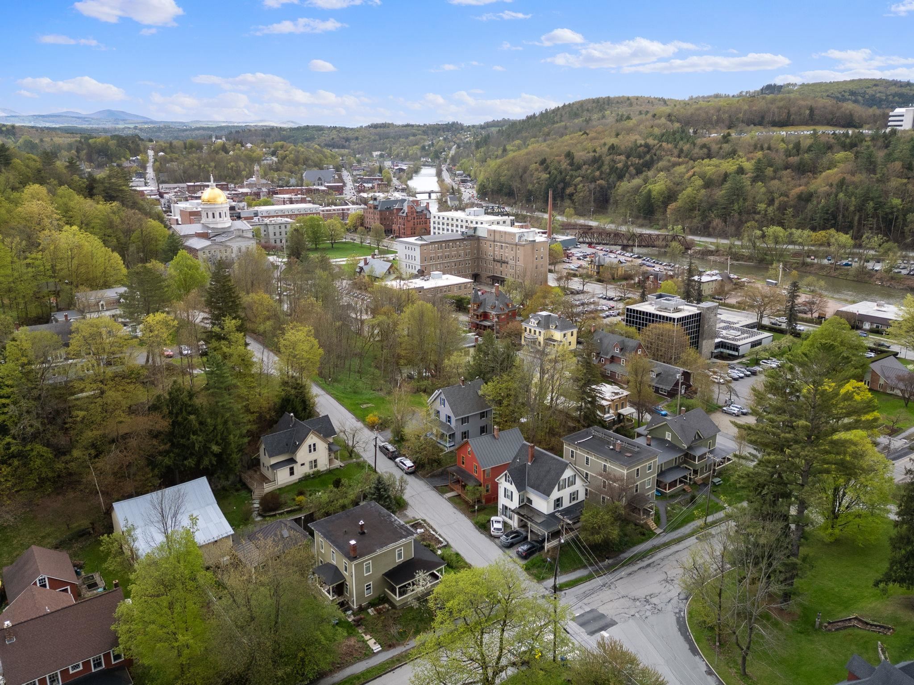
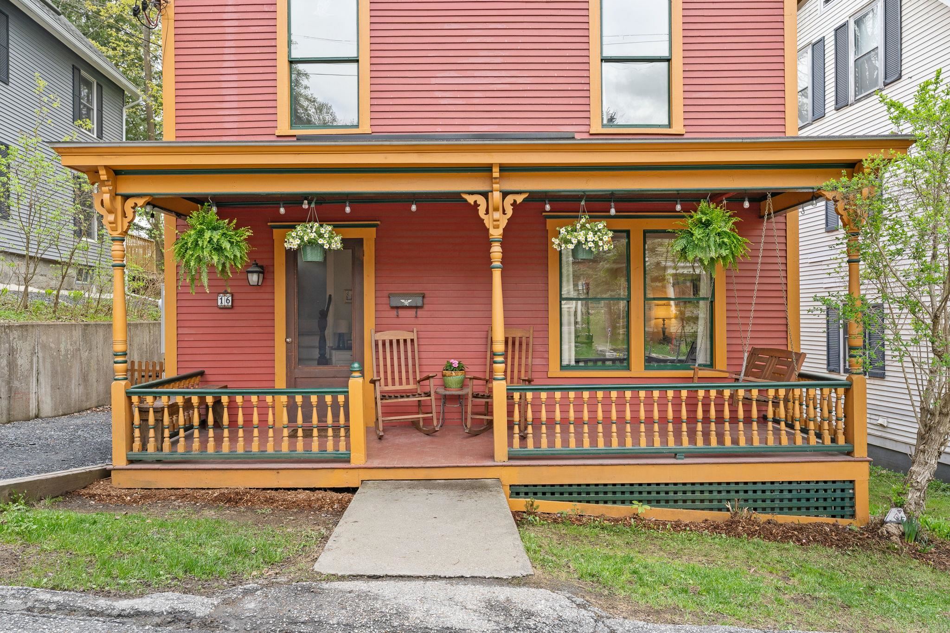
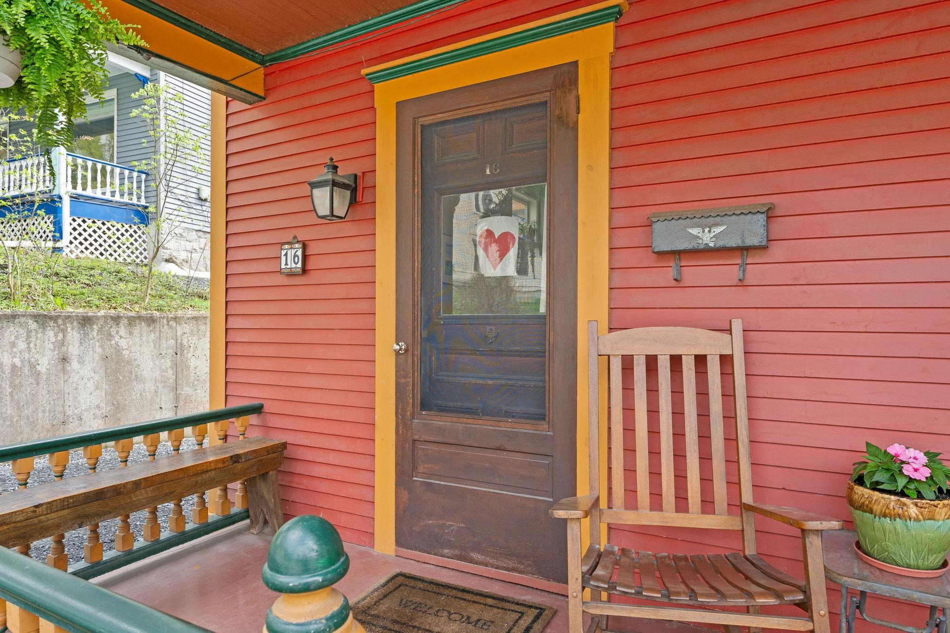
General Property Information
- Property Status:
- Active Under Contract
- Price:
- $519, 000
- Assessed:
- $0
- Assessed Year:
- County:
- VT-Washington
- Acres:
- 0.06
- Property Type:
- Single Family
- Year Built:
- 1900
- Agency/Brokerage:
- Lauren Gould
Green Light Real Estate - Bedrooms:
- 4
- Total Baths:
- 2
- Sq. Ft. (Total):
- 1500
- Tax Year:
- 2024
- Taxes:
- $7, 475
- Association Fees:
This beautifully updated home at 16 Terrace Street perfectly blends historic charm with modern convenience. Its location is ideal, uphill and away from worrisome flooding, and placing you within easy walking distance of the State House, the vibrant Farmer's Market, and all the attractions of downtown Montpelier – as well as being within a tight knit neighborhood. Choose to stay at home and enjoy everything this house has to offer, including a new back deck, a wonderful space for al fresco dining or enjoying your morning coffee. Inside, the first floor boasts stunning hardwood floors and an abundance of windows, creating a bright and open atmosphere. A new wood stove with a tiled hearth in the living area efficiently heats the entire house. The separate dining area is conveniently situated next to the kitchen, and a new half bath provides convenience for guests. Upstairs, you'll find three generously sized bedrooms, along with an additional room that could serve as a fourth bedroom, a spacious office, or a bonus room to suit your needs. A recently remodeled full bath is also located on the second level. If you're looking for a little more square footage, the spacious and bright attic, accessible via a stairway, has been fully insulated, and is easily finished into more living space. The opportunity to live within walking distance of downtown in a beautifully renovated historic home doesn't come by everyday! Showings begin after Open House on 5/17, 10-12
Interior Features
- # Of Stories:
- 2
- Sq. Ft. (Total):
- 1500
- Sq. Ft. (Above Ground):
- 1500
- Sq. Ft. (Below Ground):
- 0
- Sq. Ft. Unfinished:
- 921
- Rooms:
- 6
- Bedrooms:
- 4
- Baths:
- 2
- Interior Desc:
- Dining Area, Hearth, Natural Light, Attic - Walkup
- Appliances Included:
- Dishwasher, Dryer, Range - Electric, Refrigerator, Washer, Water Heater - Electric, Water Heater - Owned
- Flooring:
- Hardwood, Tile
- Heating Cooling Fuel:
- Water Heater:
- Basement Desc:
- Concrete Floor
Exterior Features
- Style of Residence:
- Historic Vintage
- House Color:
- maroon
- Time Share:
- No
- Resort:
- Exterior Desc:
- Exterior Details:
- Deck, Fence - Partial, Porch - Covered
- Amenities/Services:
- Land Desc.:
- City Lot, In Town, Near Shopping, Neighborhood, Near School(s)
- Suitable Land Usage:
- Roof Desc.:
- Standing Seam
- Driveway Desc.:
- Paved
- Foundation Desc.:
- Concrete, Stone
- Sewer Desc.:
- Public
- Garage/Parking:
- No
- Garage Spaces:
- 0
- Road Frontage:
- 100
Other Information
- List Date:
- 2025-05-13
- Last Updated:


