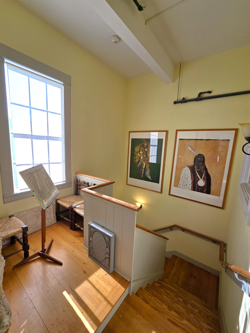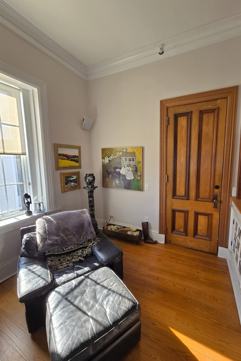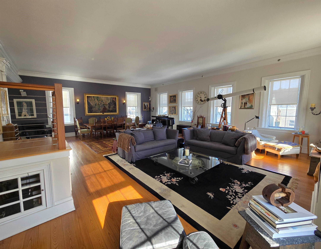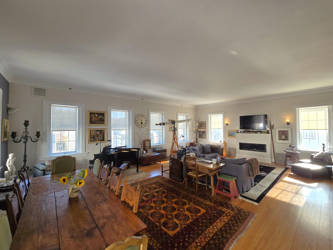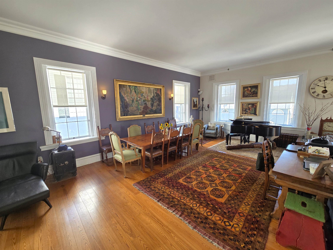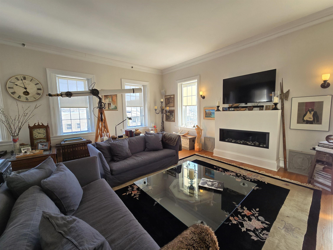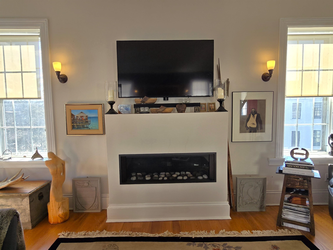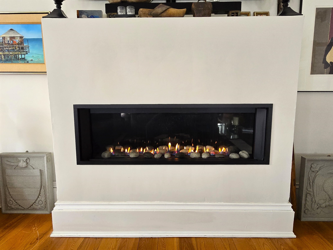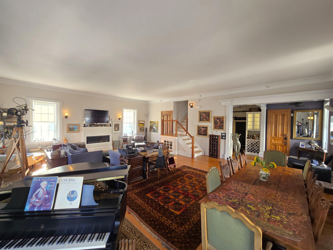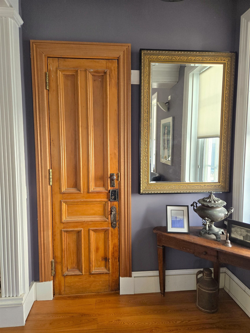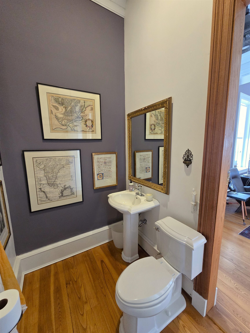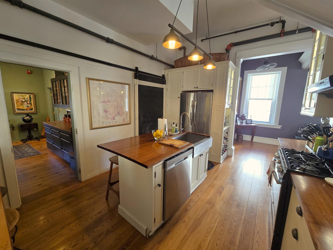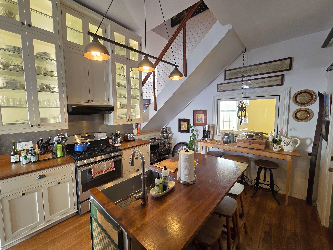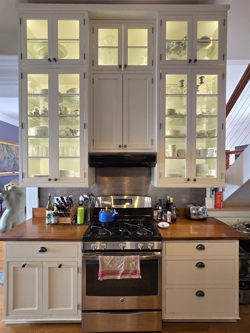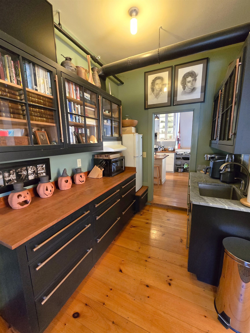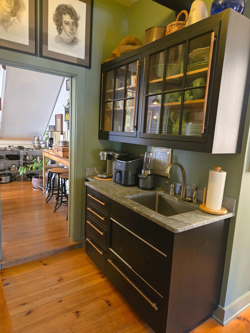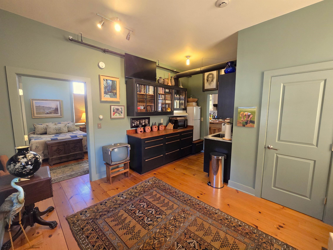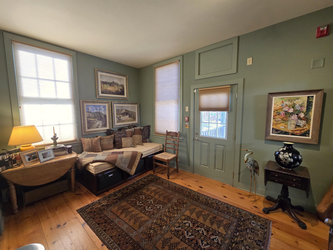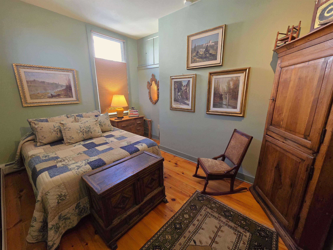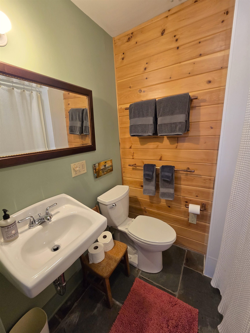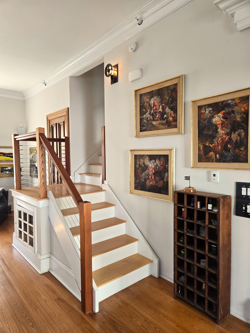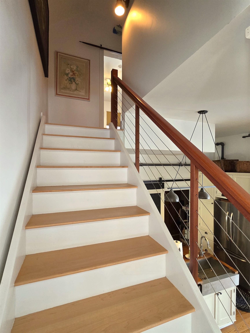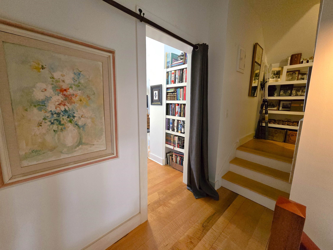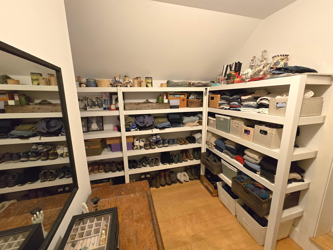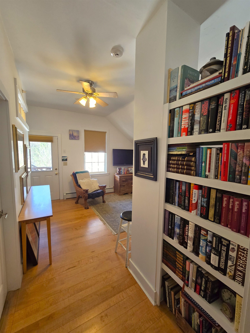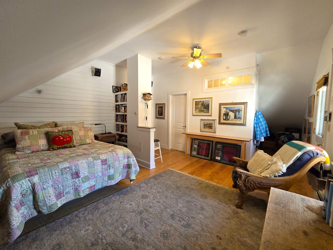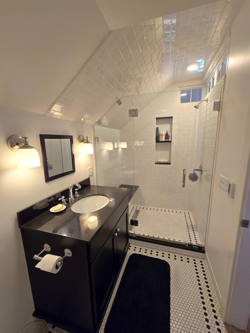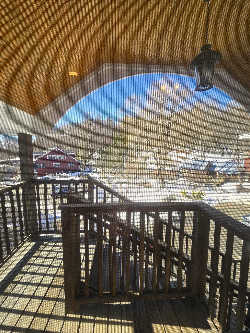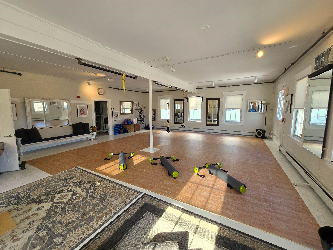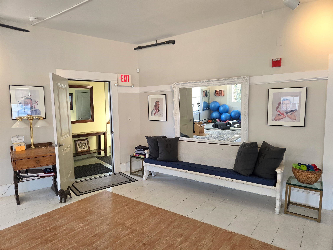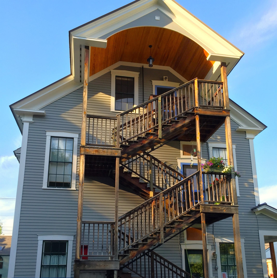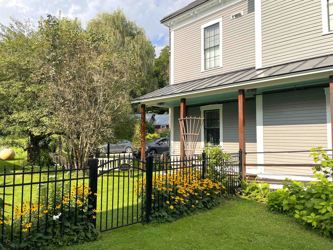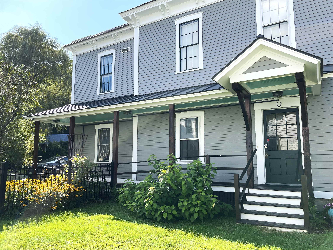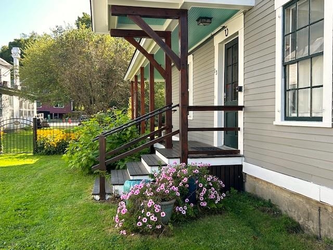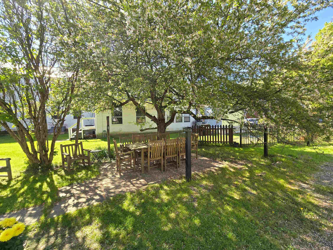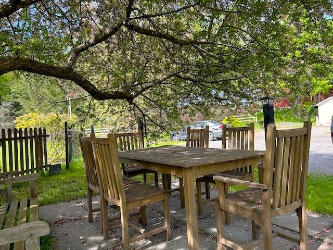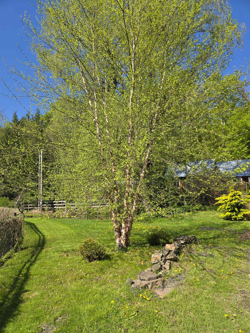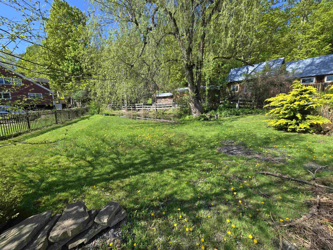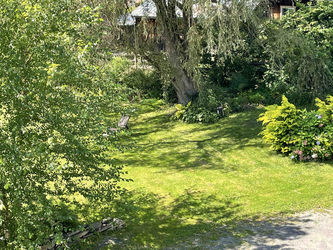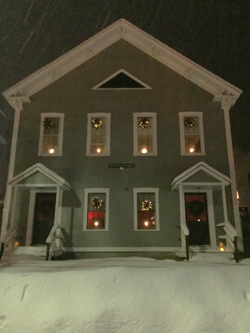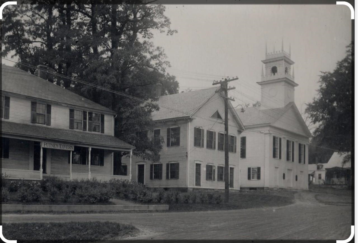1 of 47
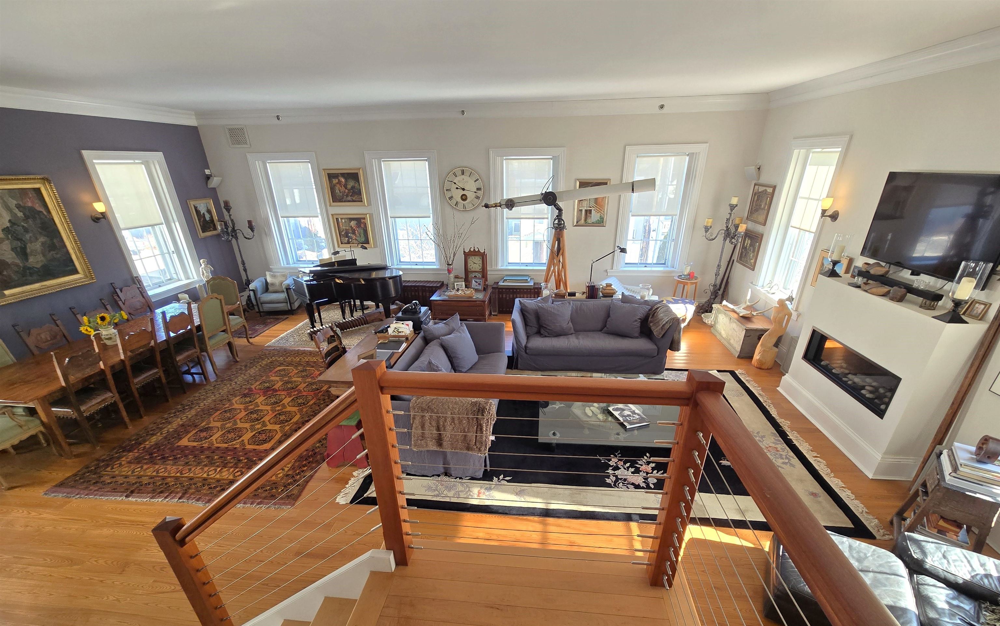
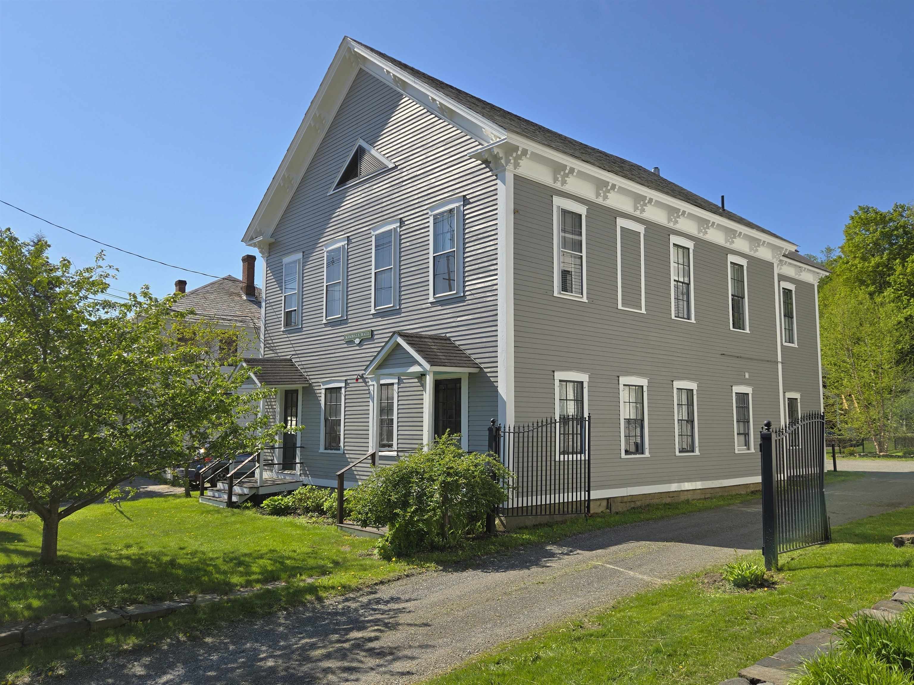
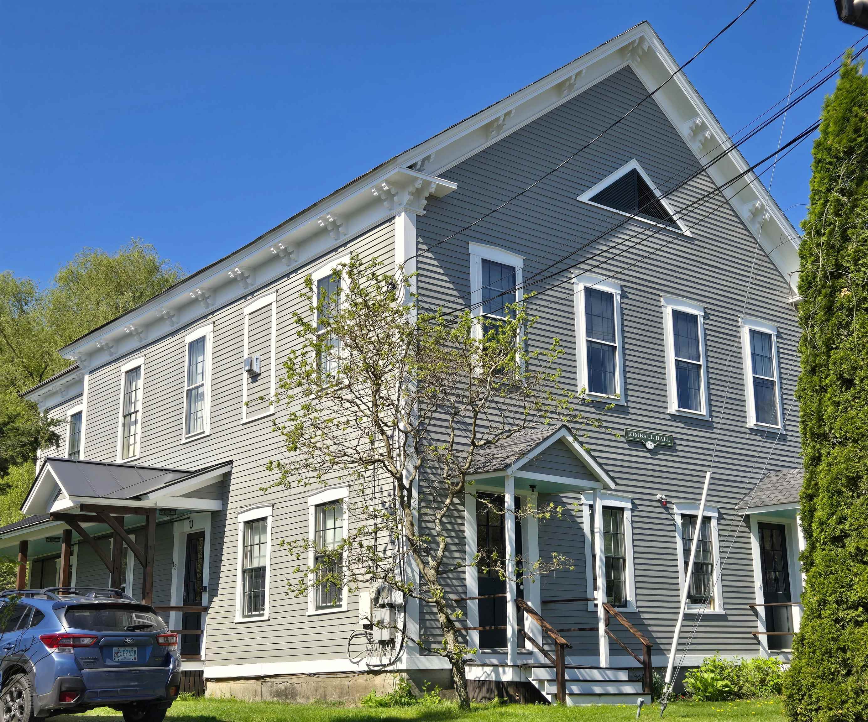
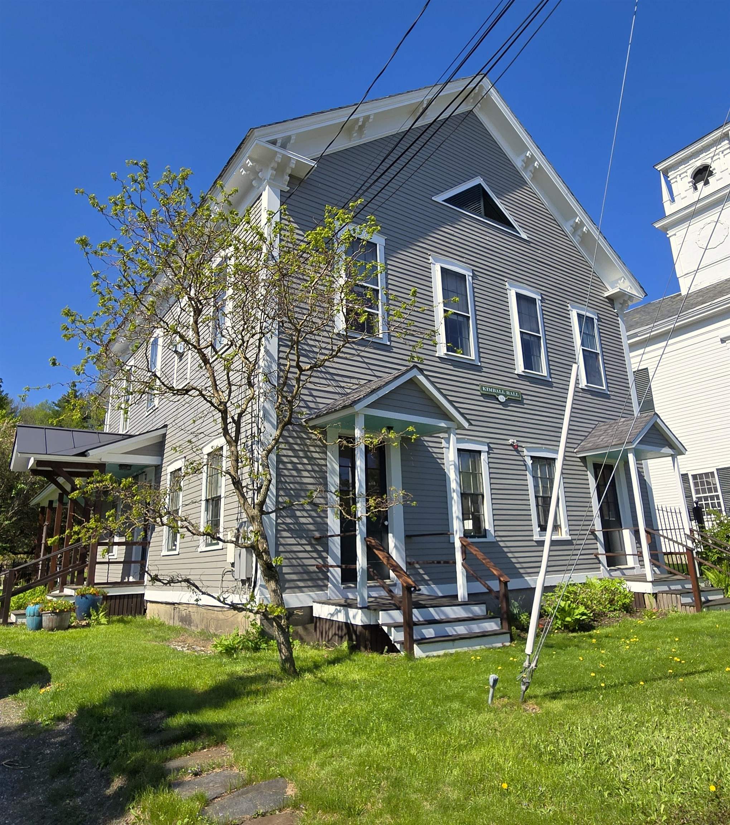
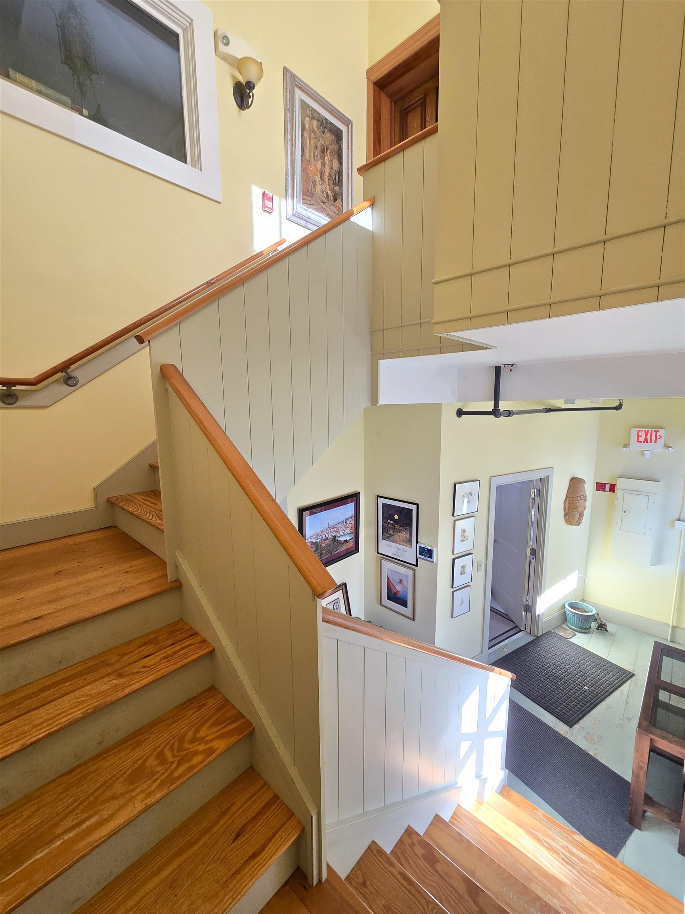
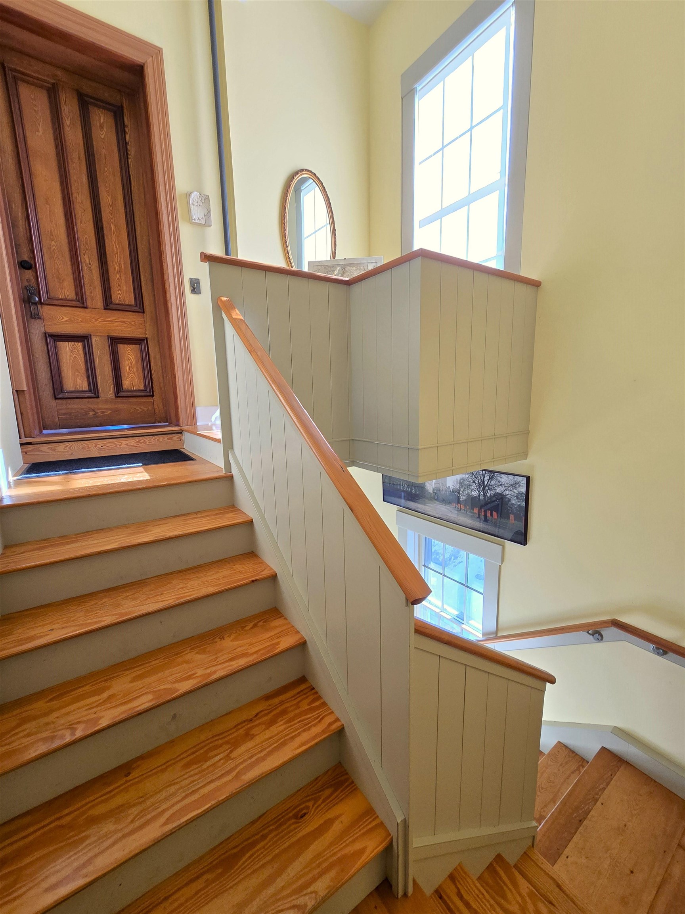
General Property Information
- Property Status:
- Active
- Price:
- $899, 000
- Assessed:
- $0
- Assessed Year:
- County:
- VT-Windham
- Acres:
- 0.27
- Property Type:
- Single Family
- Year Built:
- 1859
- Agency/Brokerage:
- Dan Normandeau
Berkley & Veller Greenwood Country - Bedrooms:
- 2
- Total Baths:
- 4
- Sq. Ft. (Total):
- 4210
- Tax Year:
- 2024
- Taxes:
- $10, 105
- Association Fees:
Bring Your Business Home. This beautifully restored former 1859 Masons Hall has been carefully transformed into a gracious home. Soaring ceilings, period correct 6ft 6/6 windows and original architectural detail attest to the early Italianate Period and the heyday of the ever-so-quaint village of Putney. The current owner has transformed the 1, 880sf first floor into a Pilates studio, kitchen and office. Zoned commercial with a fire sprinkler system throughout the house and fully ADA Compliant. An Airbnb is also an option. The 2, 330sf private residence upstairs, also accessible by elevator, consists of the large 1, 200sf light-filled living room with 11ft ceilings, radiant ash wood floors, beautifully carved moldings, doorways and gas fireplace. The kitchen counters and island top are thick mahogany. The backlit, multi-paned glass cabinet doors rise to the ceiling with an adjacent pantry/ laundry room steps away. The second-floor bedroom is designed as a self-contained apartment with its own entrance, bathroom and kitchenette as well as a fully integrated second bedroom suite. The third-floor master bedroom with a large walk-in closet and tiled bathroom overlooks the fenced-in backyard with its mature landscaping, patio, fishpond and off-street parking. Public water & sewer. Convenient access to Interstate 91. 2.5 hrs. to Boston. 3.5 hrs. to NYC, 1.5 hrs. to Hartford Intl Airport. Walking distance to library, post office, bank, a classic general store, Putney Co-op, & more.
Interior Features
- # Of Stories:
- 2.5
- Sq. Ft. (Total):
- 4210
- Sq. Ft. (Above Ground):
- 4210
- Sq. Ft. (Below Ground):
- 0
- Sq. Ft. Unfinished:
- 480
- Rooms:
- 14
- Bedrooms:
- 2
- Baths:
- 4
- Interior Desc:
- Passenger Elevator, Gas Fireplace, In-Law Suite, Kitchen Island, Natural Light, Security, Walk-in Closet, Walk-in Pantry, 2nd Floor Laundry
- Appliances Included:
- Dishwasher, Dryer, Microwave, Gas Range, Refrigerator, Washer, Electric Water Heater
- Flooring:
- Ceramic Tile, Hardwood, Softwood, Vinyl
- Heating Cooling Fuel:
- Water Heater:
- Basement Desc:
- Bulkhead, Concrete, Concrete Floor, Crawl Space, Unfinished
Exterior Features
- Style of Residence:
- Greek Revival
- House Color:
- Gray
- Time Share:
- No
- Resort:
- Exterior Desc:
- Exterior Details:
- Full Fence, Garden Space
- Amenities/Services:
- Land Desc.:
- Level, Neighbor Business, Sidewalks, In Town
- Suitable Land Usage:
- Roof Desc.:
- Slate, Standing Seam
- Driveway Desc.:
- Gravel
- Foundation Desc.:
- Concrete
- Sewer Desc.:
- Public
- Garage/Parking:
- No
- Garage Spaces:
- 0
- Road Frontage:
- 66
Other Information
- List Date:
- 2025-05-13
- Last Updated:


