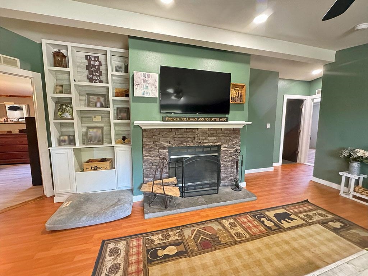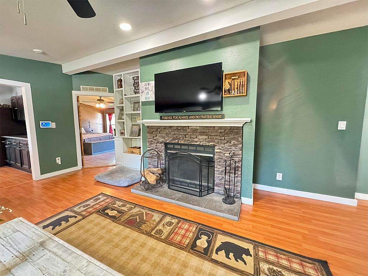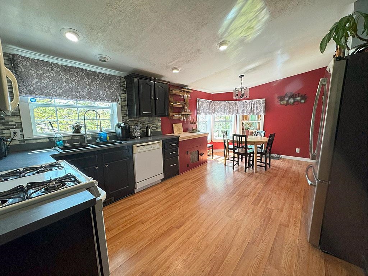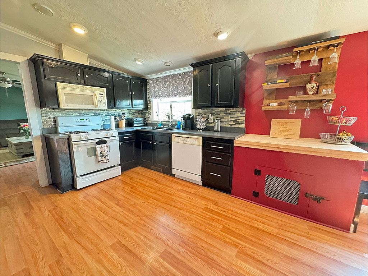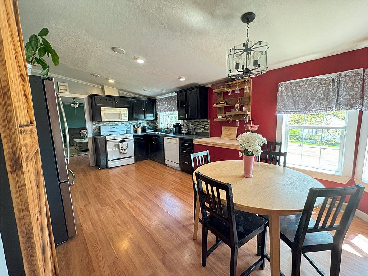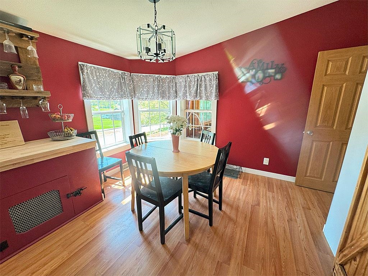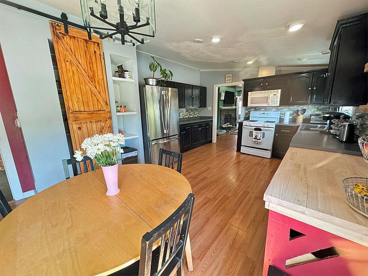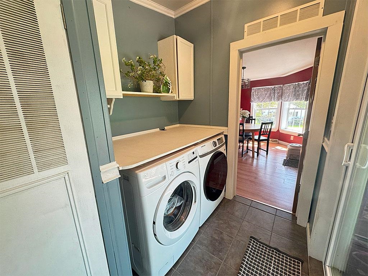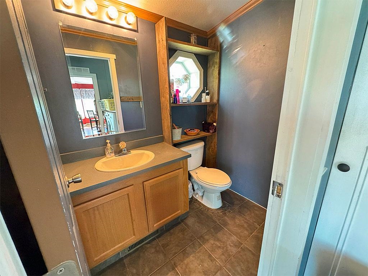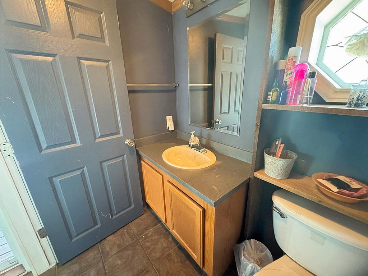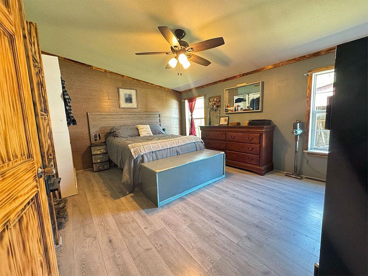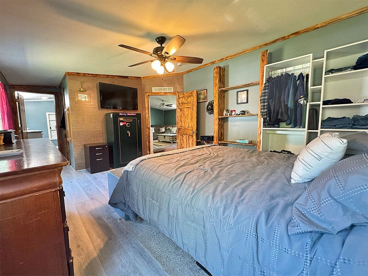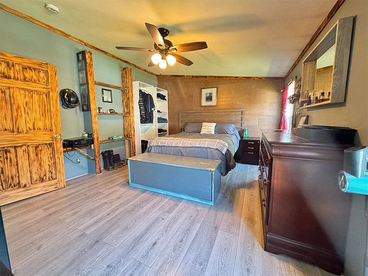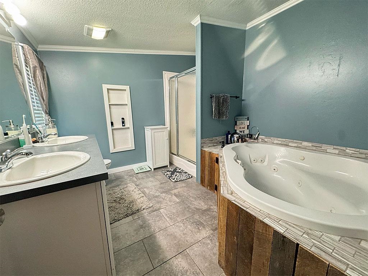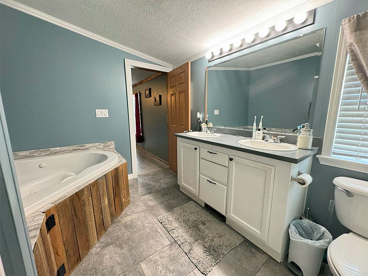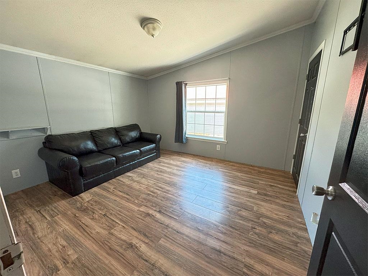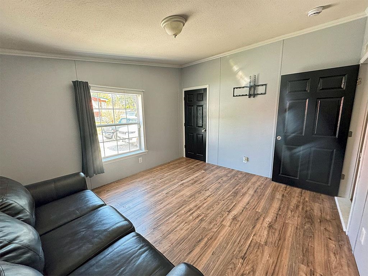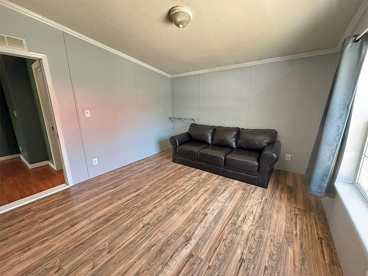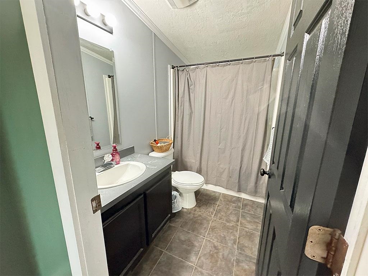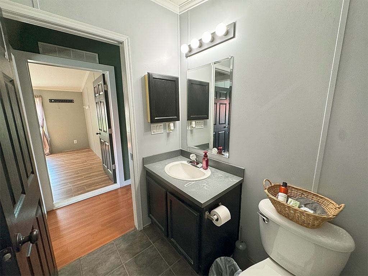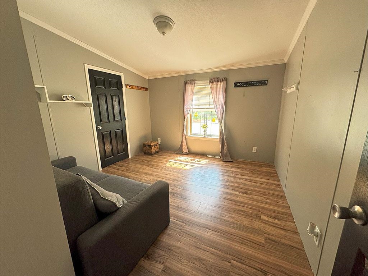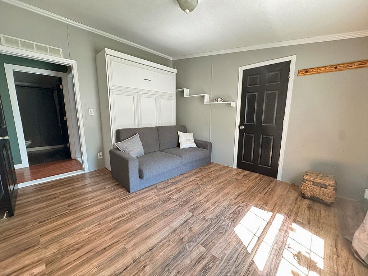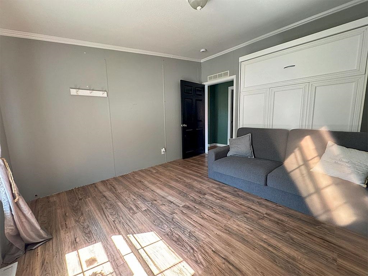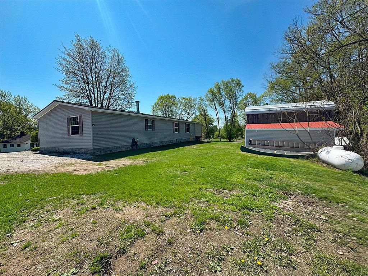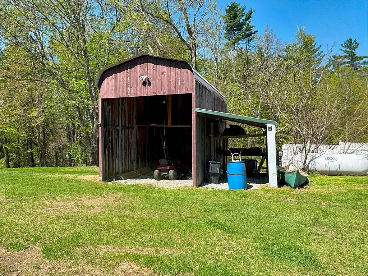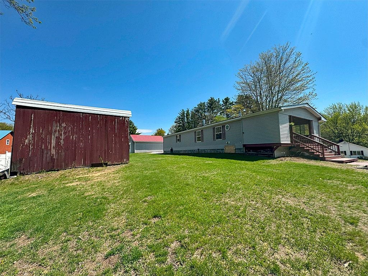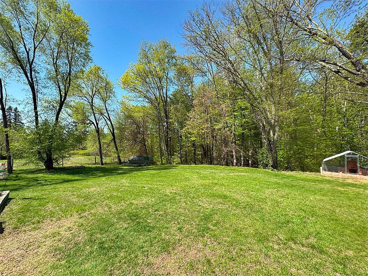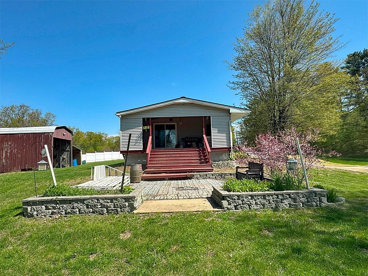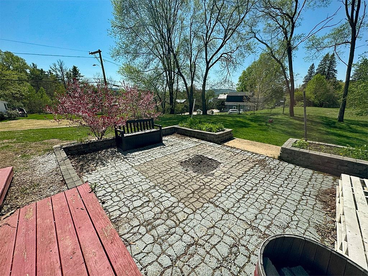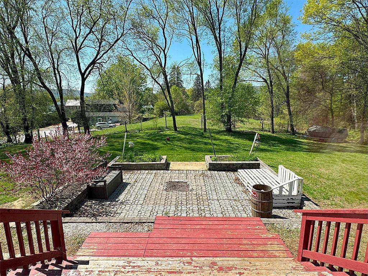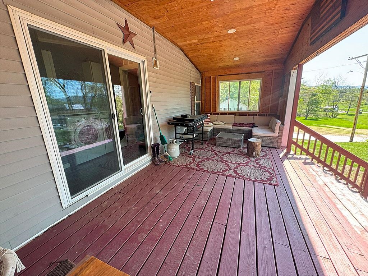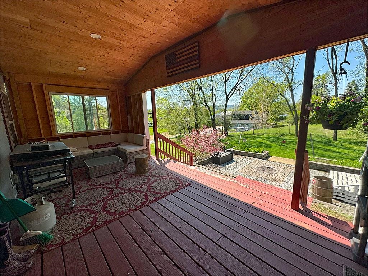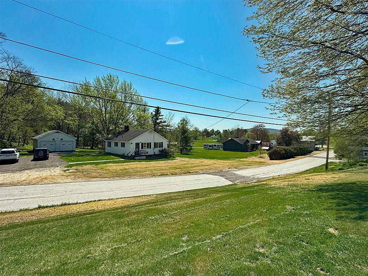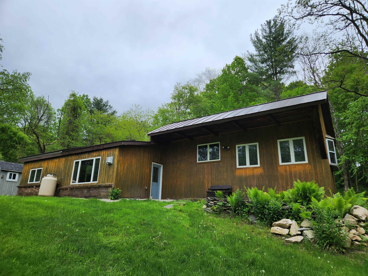1 of 39
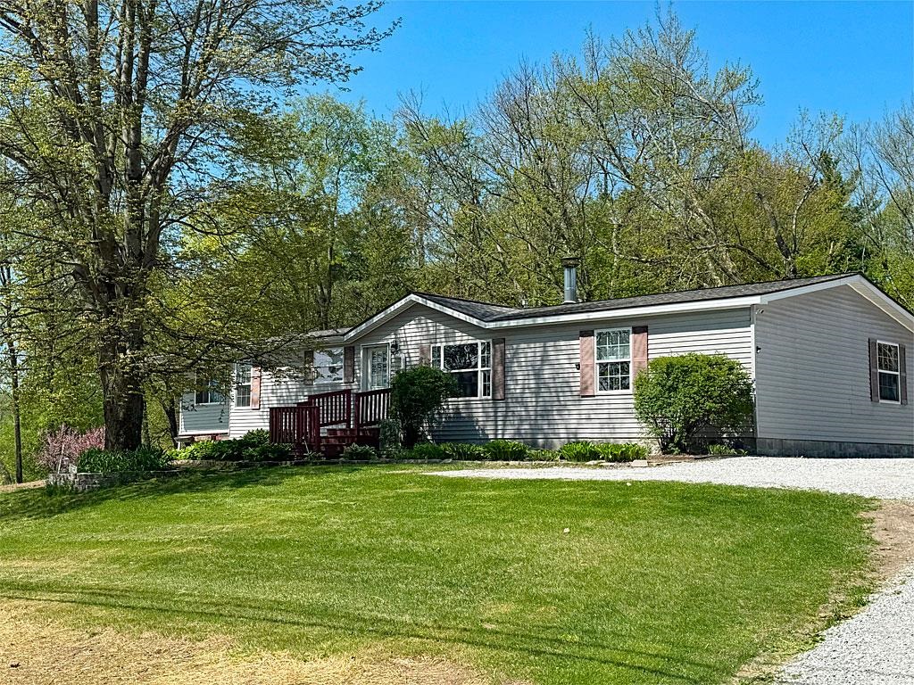
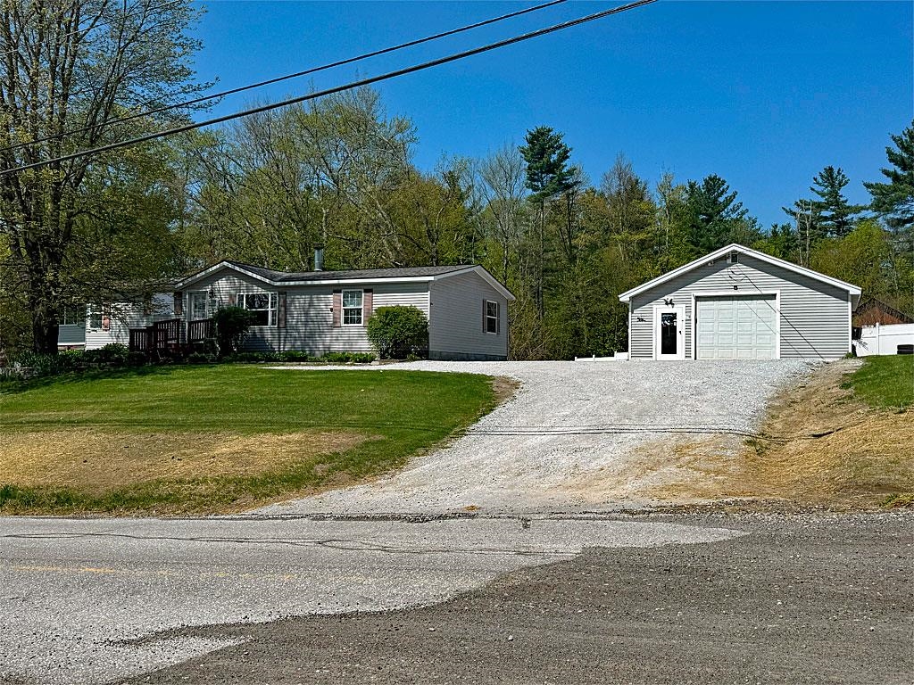
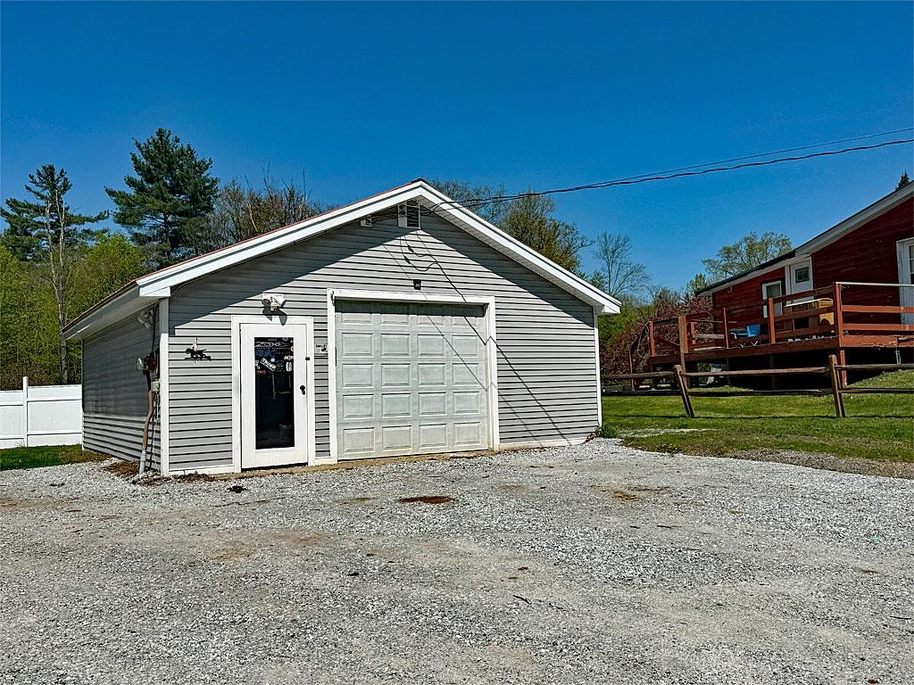
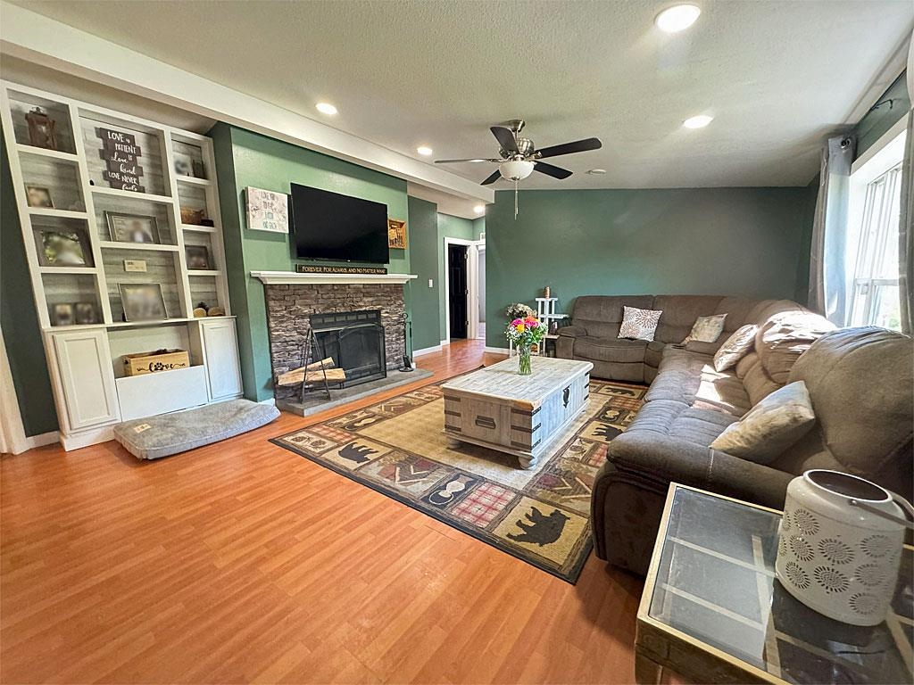
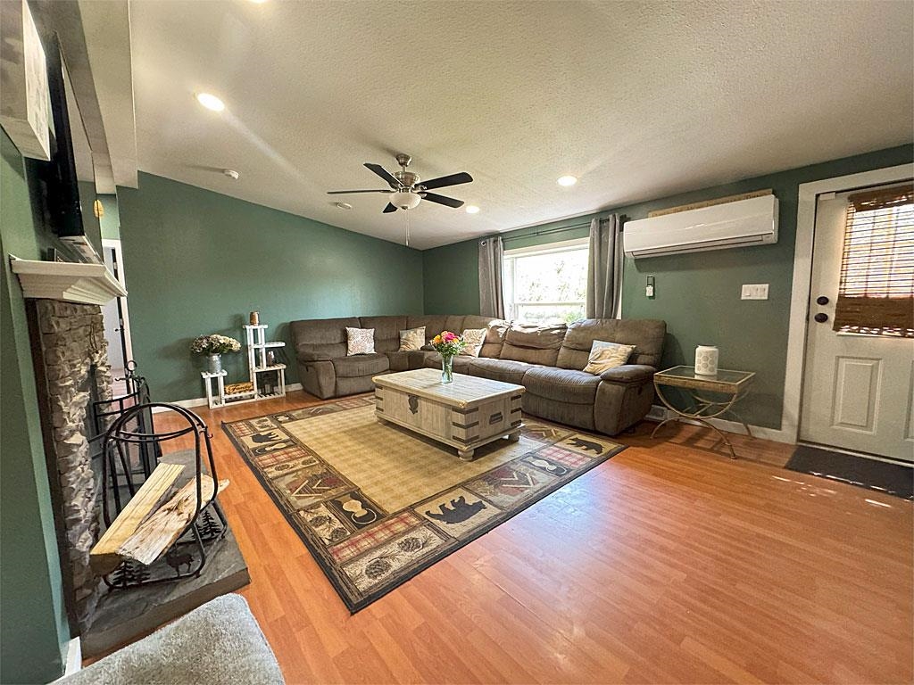
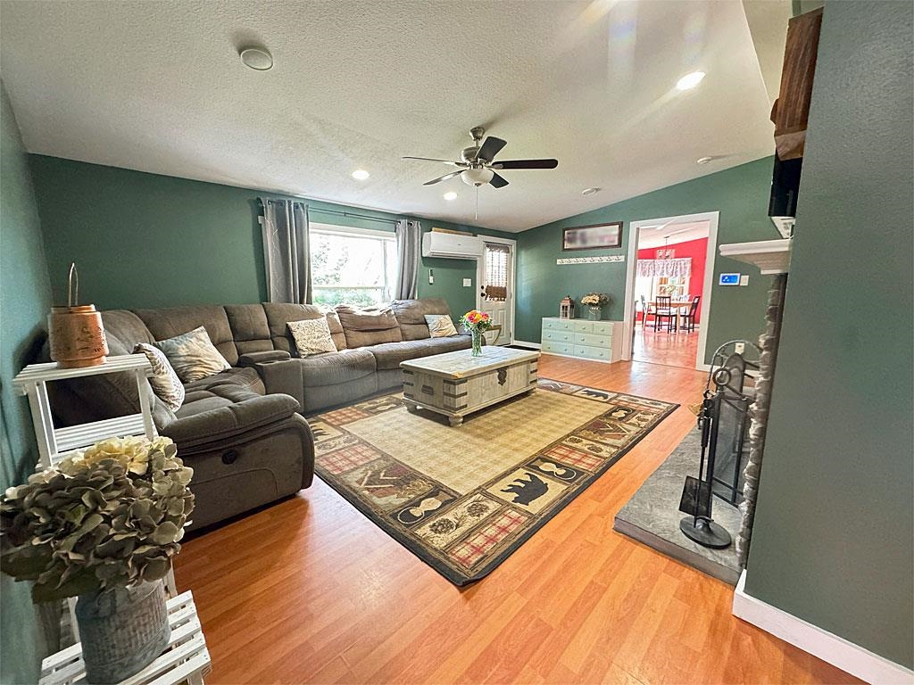
General Property Information
- Property Status:
- Active Under Contract
- Price:
- $239, 900
- Assessed:
- $0
- Assessed Year:
- County:
- VT-Rutland
- Acres:
- 0.59
- Property Type:
- Single Family
- Year Built:
- 2004
- Agency/Brokerage:
- Hughes Group Team
Casella Real Estate - Bedrooms:
- 3
- Total Baths:
- 3
- Sq. Ft. (Total):
- 1568
- Tax Year:
- 2025
- Taxes:
- $2, 877
- Association Fees:
Welcome to this inviting 3-bedroom, 2.5-bathroom home situated on a 0.59-acre lot. Enjoy the ease of single-level living with a bright and spacious floor plan. The large living room features a cozy wood-burning fireplace, perfect for relaxing evenings. The expansive eat-in kitchen offers ample space for cooking and gathering, complete with a pantry for all your storage needs. The primary bedroom includes a private full bathroom with a luxurious jacuzzi tub. All three bedrooms are equipped with walk-in closets for excellent storage. Additional highlights include a convenient laundry room and a 24' x 24' garage with plenty of room for a workshop area. Outside, you'll find a large storage shed and a beautifully maintained yard—ideal for gardening, pets, and play. Enjoy the peaceful outdoor setting from the covered porch or stone patio in your private backyard. Don't miss this opportunity for comfort, space, and convenience all in one charming package!
Interior Features
- # Of Stories:
- 1
- Sq. Ft. (Total):
- 1568
- Sq. Ft. (Above Ground):
- 1568
- Sq. Ft. (Below Ground):
- 0
- Sq. Ft. Unfinished:
- 0
- Rooms:
- 5
- Bedrooms:
- 3
- Baths:
- 3
- Interior Desc:
- Fireplaces - 1, Kitchen/Dining, Laundry Hook-ups, Primary BR w/ BA
- Appliances Included:
- Dishwasher, Microwave, Range - Gas, Refrigerator, Water Heater - Gas
- Flooring:
- Laminate, Tile
- Heating Cooling Fuel:
- Water Heater:
- Basement Desc:
- Slab
Exterior Features
- Style of Residence:
- Double Wide, Manuf/Mobile
- House Color:
- Time Share:
- No
- Resort:
- Exterior Desc:
- Exterior Details:
- Deck, Patio
- Amenities/Services:
- Land Desc.:
- Country Setting
- Suitable Land Usage:
- Roof Desc.:
- Shingle - Asphalt
- Driveway Desc.:
- Gravel
- Foundation Desc.:
- Slab - Concrete
- Sewer Desc.:
- Public
- Garage/Parking:
- Yes
- Garage Spaces:
- 1
- Road Frontage:
- 0
Other Information
- List Date:
- 2025-05-12
- Last Updated:


