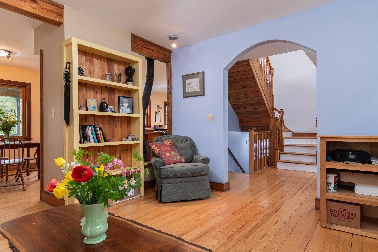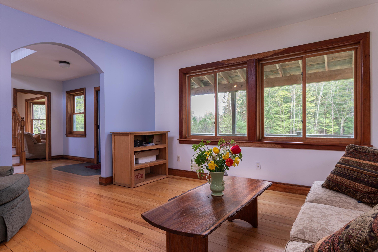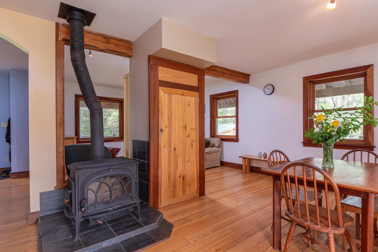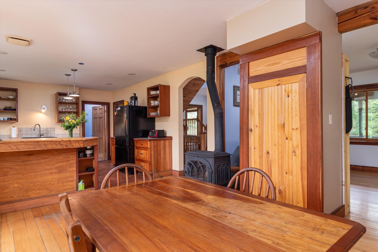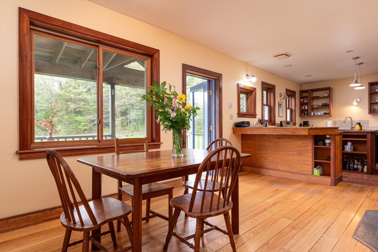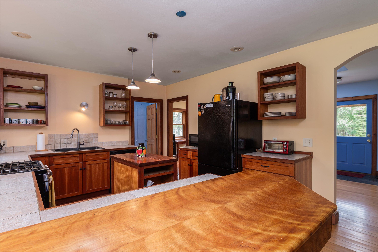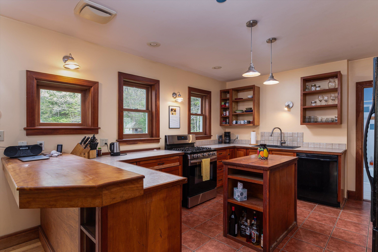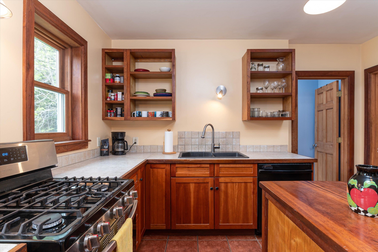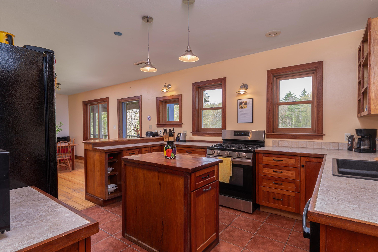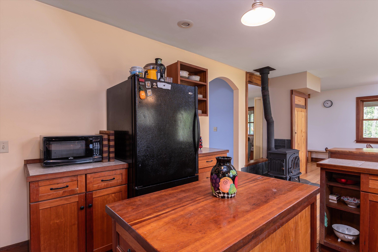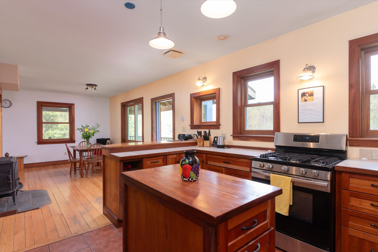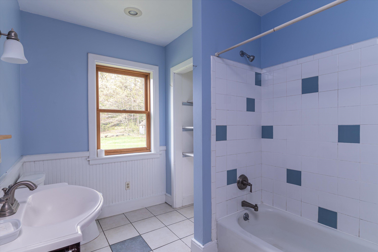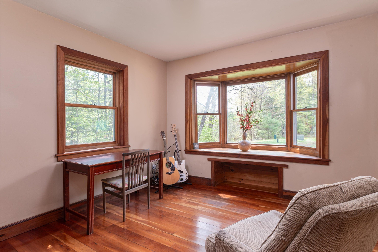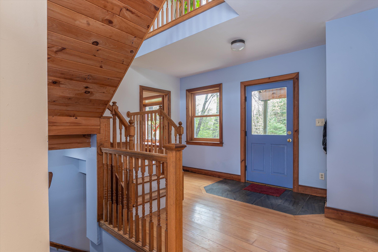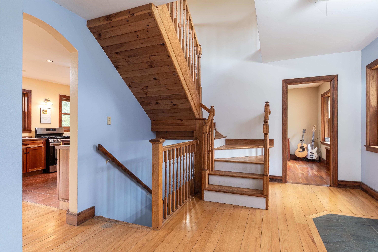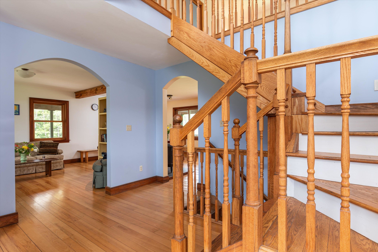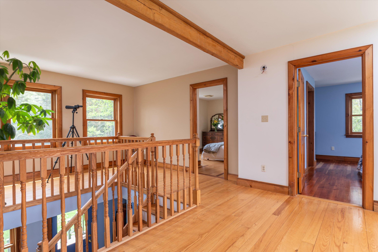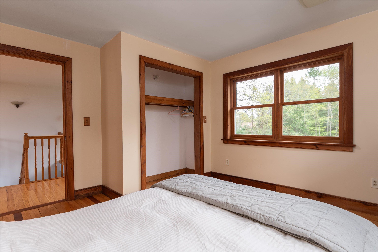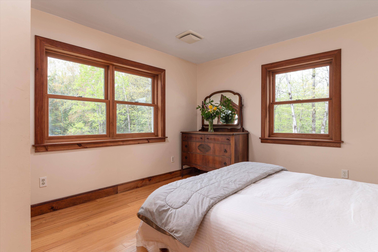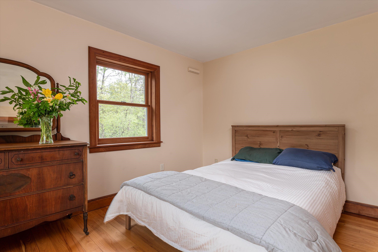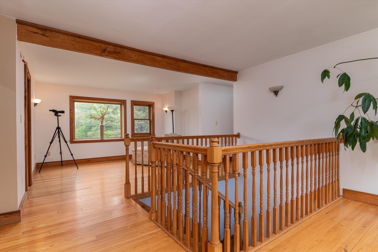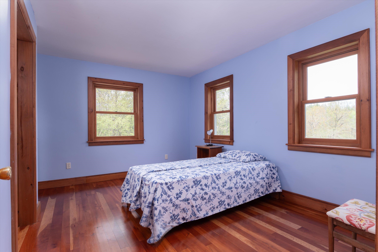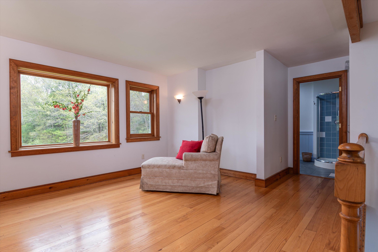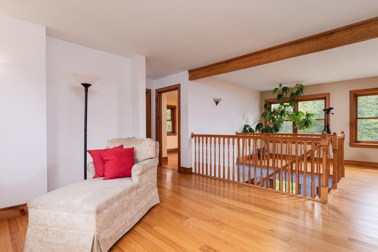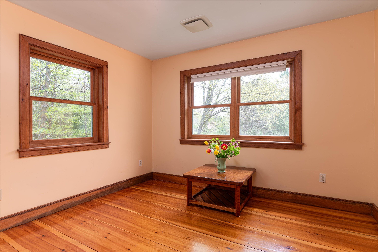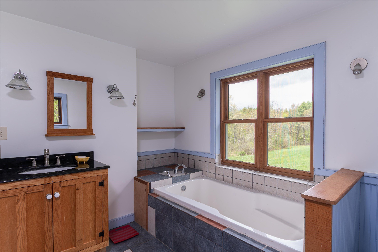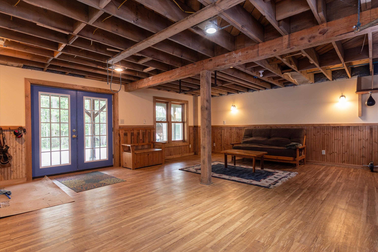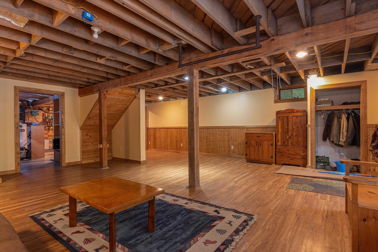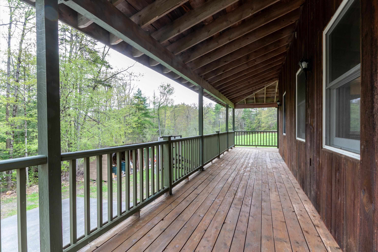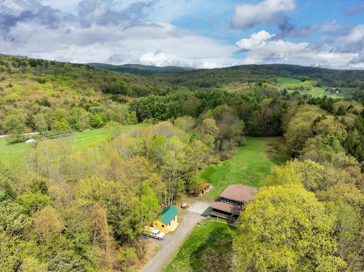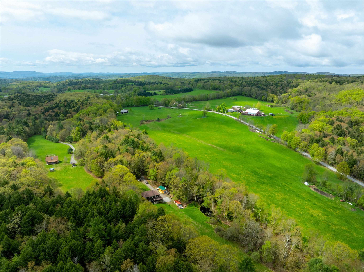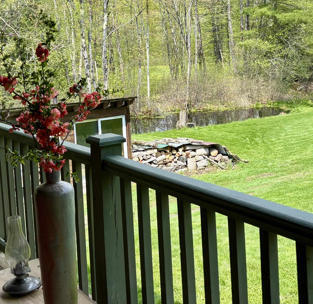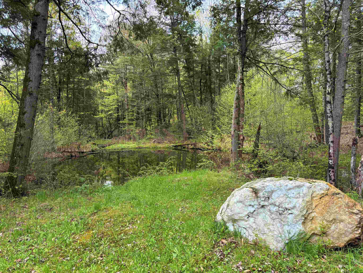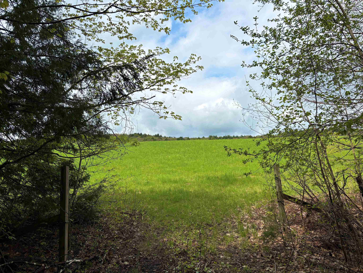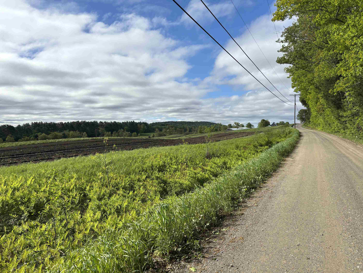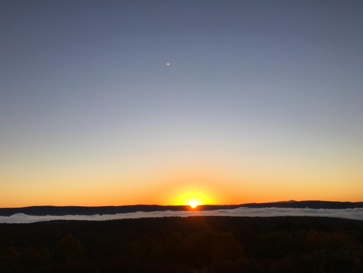1 of 41
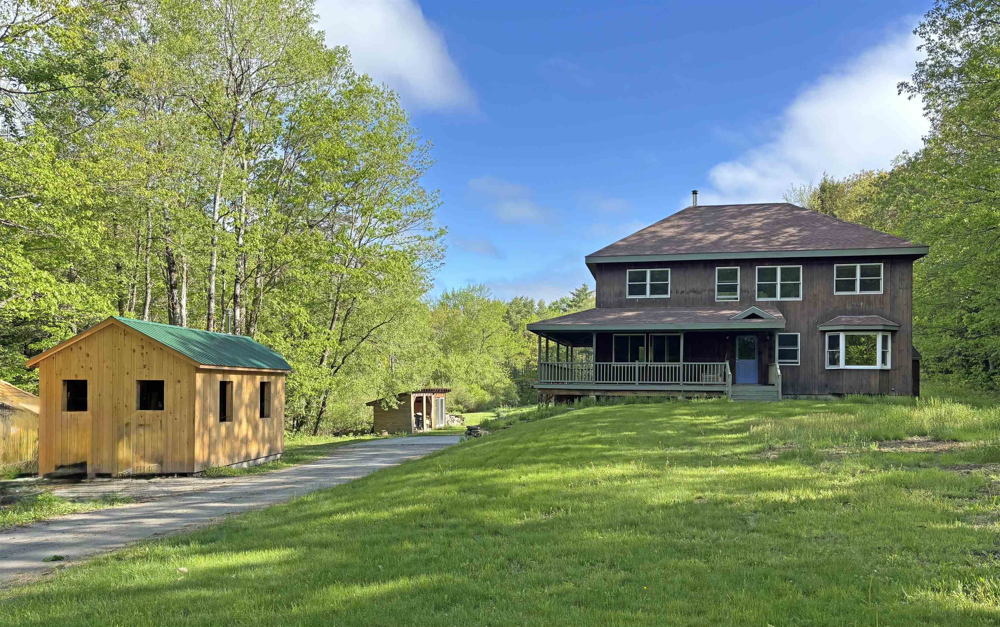
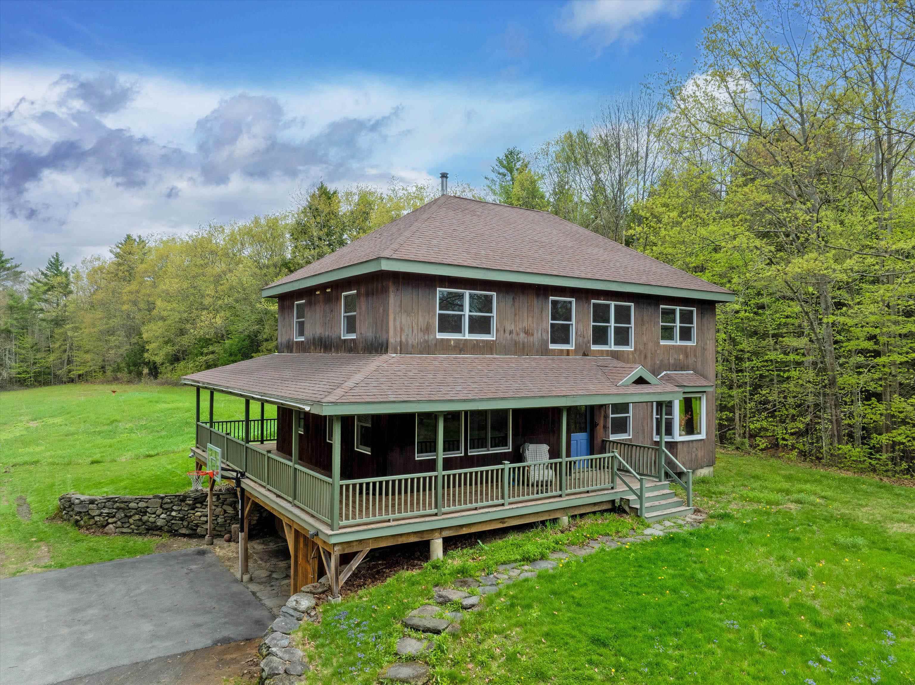
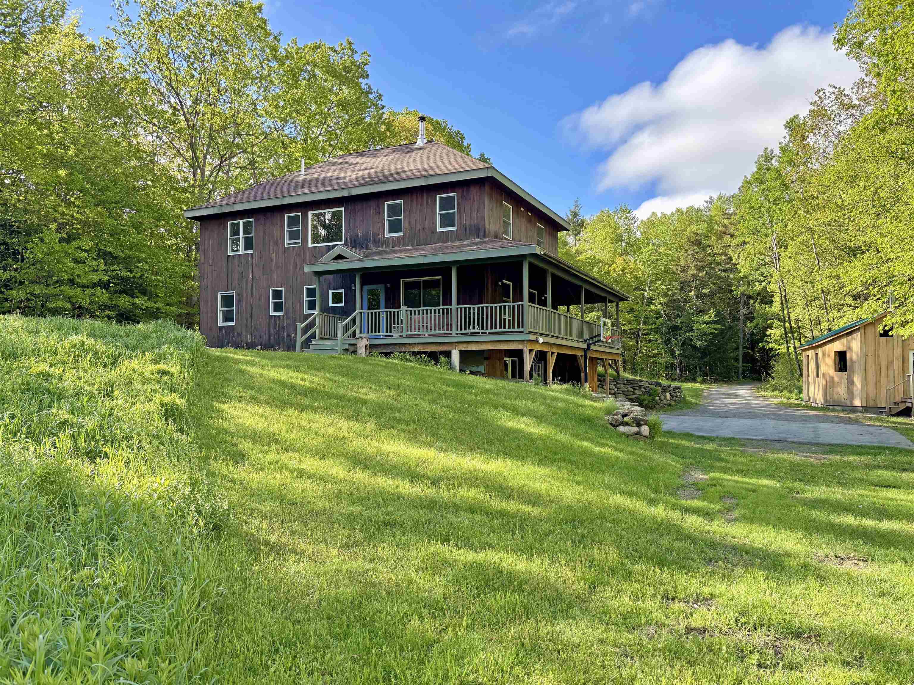
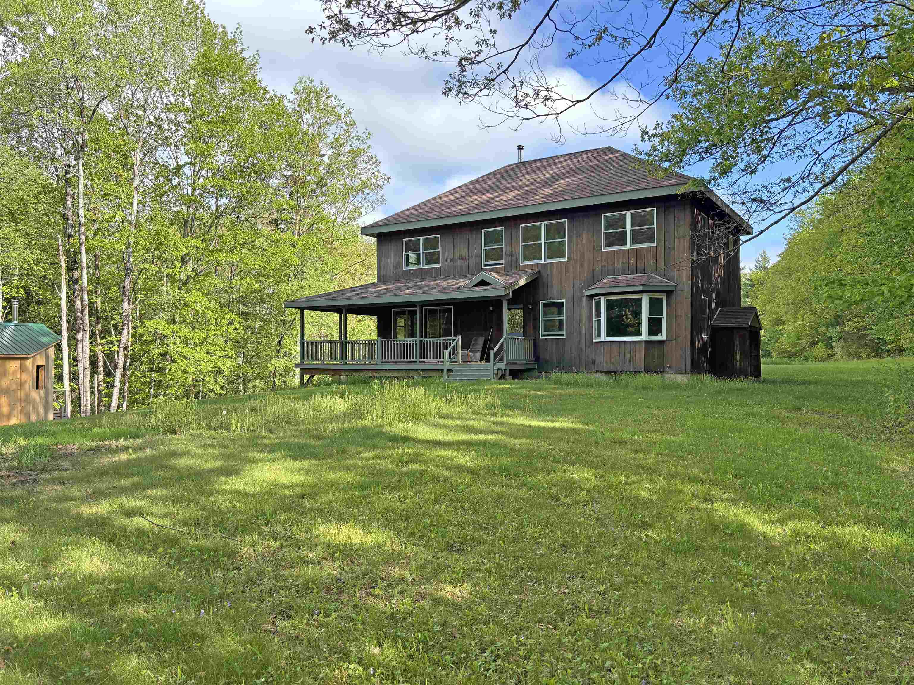
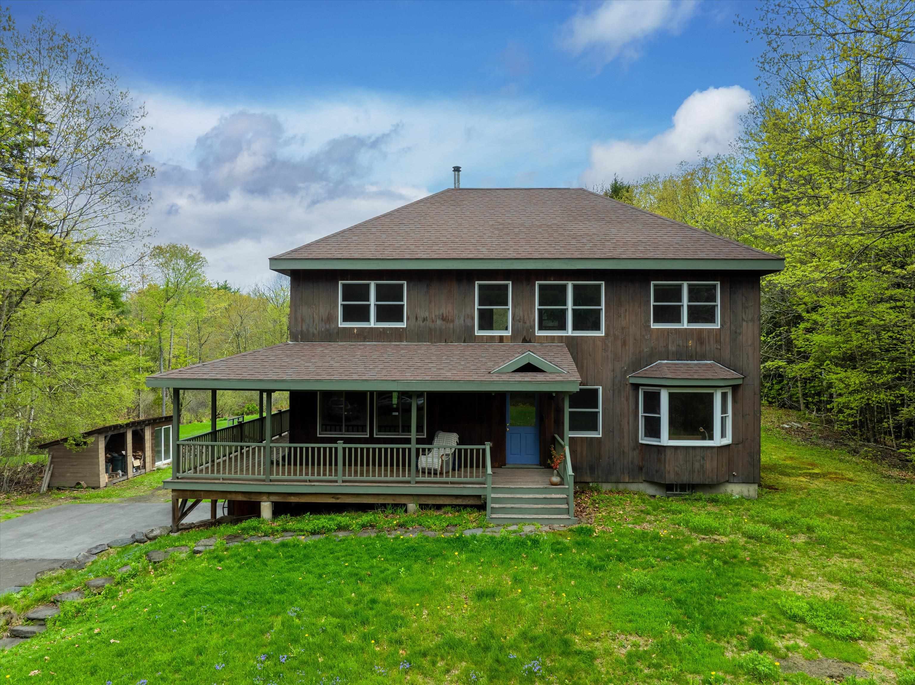
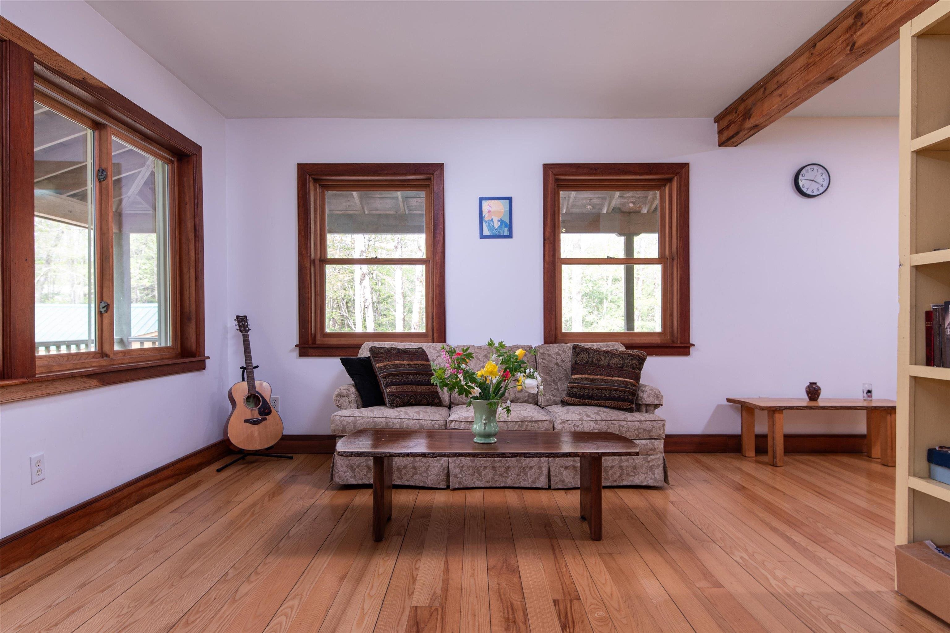
General Property Information
- Property Status:
- Active
- Price:
- $650, 000
- Assessed:
- $0
- Assessed Year:
- County:
- VT-Windham
- Acres:
- 12.50
- Property Type:
- Single Family
- Year Built:
- 2010
- Agency/Brokerage:
- Heidi Bernier
Berkley & Veller Greenwood Country - Bedrooms:
- 3
- Total Baths:
- 2
- Sq. Ft. (Total):
- 2700
- Tax Year:
- 2025
- Taxes:
- $7, 903
- Association Fees:
Travel along the beautiful Westminster West Rd. with views of verdant pastures, sheep and organic vegetable farms, to South Valley Rd. a quiet country road, leading to Hawk Hill, a private drive, shared by one neighbor. At the roads end, this special home is surrounded by 12+ ac., surrounded by meadows, woodlands, vernal pools, a wildlife pond, home to wood ducks and birds and a swimming pond. A Wrap-around porch provides a peaceful place to relax and enjoy nature. Thoughtfully built by the current owner, super insulated and custom details including plaster walls, cherry trim, cabinetry, open oak staircase, wood and tile floors. A partially finished, walkout basement with radiant heat and laundry offers space for work or play. A newly constructed 14 x 24 ft. building is ready for your finishing touches, (windows on to be added) perfect for a studio, shop, or storage. Additionally, there is a woodshed and sauna to complete this beautiful property. This is a wonderful location and place to call home. Showings begin May 17th.
Interior Features
- # Of Stories:
- 2
- Sq. Ft. (Total):
- 2700
- Sq. Ft. (Above Ground):
- 2100
- Sq. Ft. (Below Ground):
- 600
- Sq. Ft. Unfinished:
- 440
- Rooms:
- 9
- Bedrooms:
- 3
- Baths:
- 2
- Interior Desc:
- Attic - Hatch/Skuttle, Dining Area, Hearth, Kitchen Island, Kitchen/Dining, Natural Light, Natural Woodwork, Soaking Tub, Wood Stove Hook-up, Laundry - Basement
- Appliances Included:
- Dishwasher, Dryer, Refrigerator, Washer, Stove - Gas
- Flooring:
- Ceramic Tile, Hardwood, Softwood
- Heating Cooling Fuel:
- Water Heater:
- Basement Desc:
- Climate Controlled, Concrete, Concrete Floor, Daylight, Full, Insulated, Partially Finished, Stairs - Interior, Storage Space, Walkout, Interior Access, Exterior Access, Stairs - Basement
Exterior Features
- Style of Residence:
- Other, Walkout Lower Level
- House Color:
- Brown
- Time Share:
- No
- Resort:
- Exterior Desc:
- Exterior Details:
- Building, Natural Shade, Outbuilding, Porch - Covered, Shed, Storage, Windows - Double Pane
- Amenities/Services:
- Land Desc.:
- Country Setting, Open, Pond, Rolling, Slight, Wooded
- Suitable Land Usage:
- Residential
- Roof Desc.:
- Shingle - Asphalt
- Driveway Desc.:
- Gravel, Right-Of-Way (ROW)
- Foundation Desc.:
- Concrete
- Sewer Desc.:
- 1000 Gallon, Leach Field - Existing, Private, Septic Design Available, Septic
- Garage/Parking:
- No
- Garage Spaces:
- 0
- Road Frontage:
- 0
Other Information
- List Date:
- 2025-05-13
- Last Updated:


