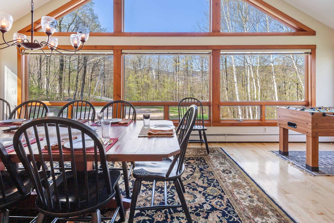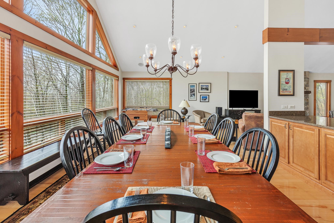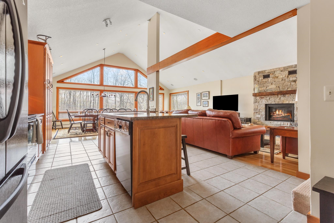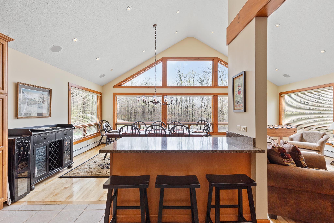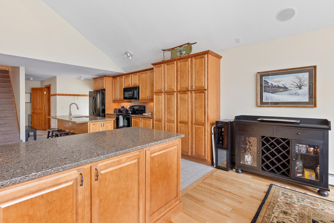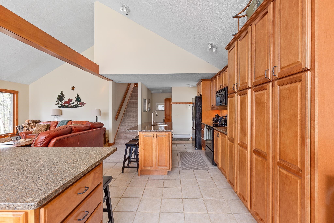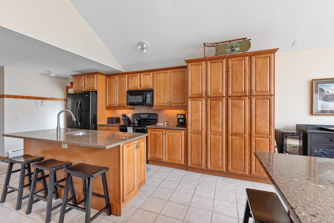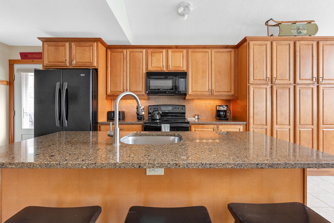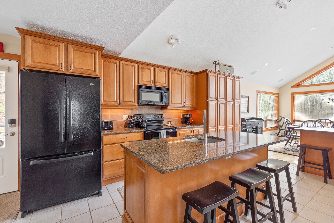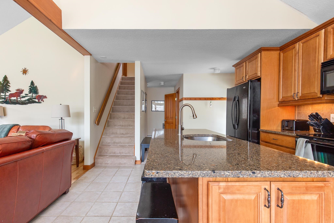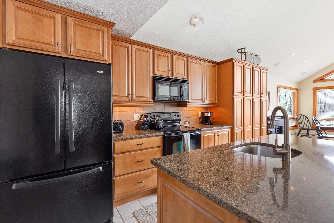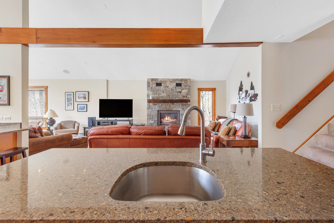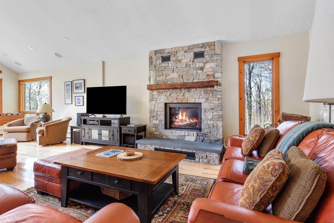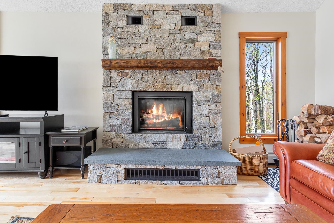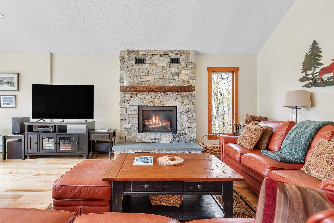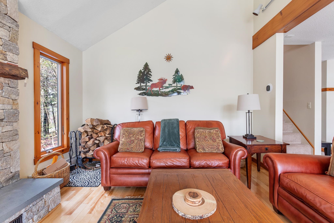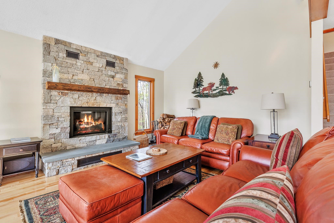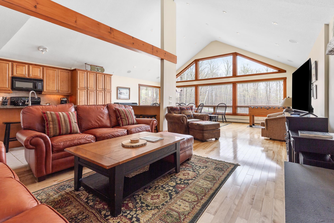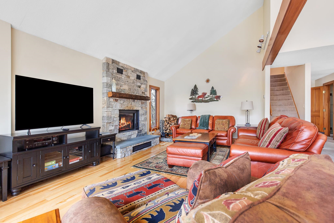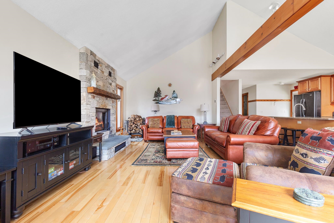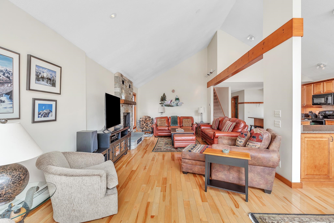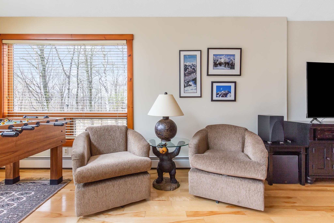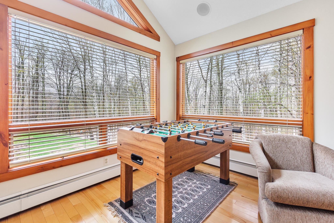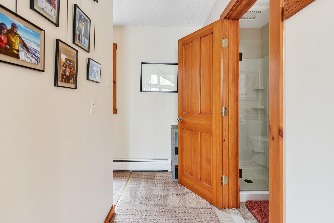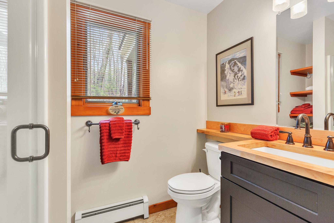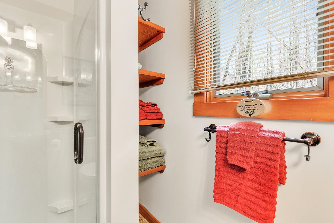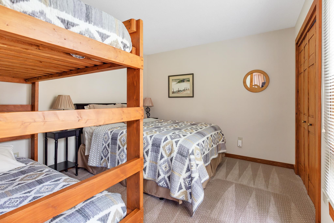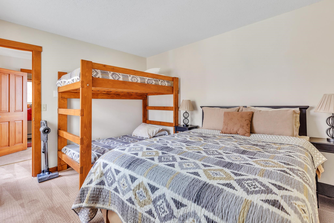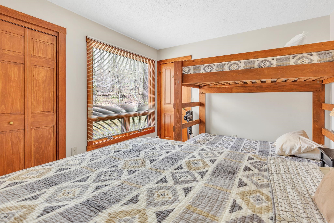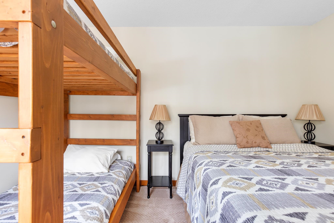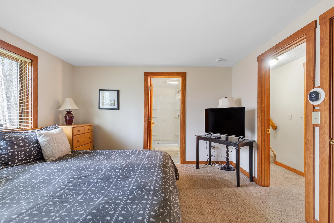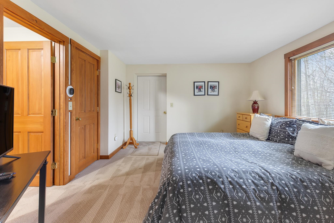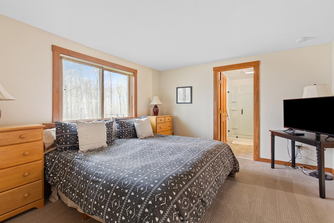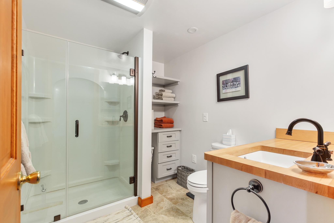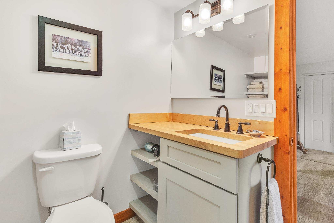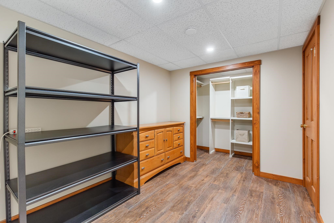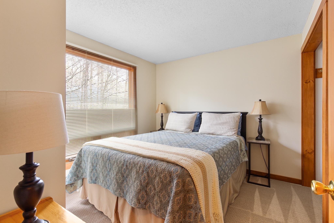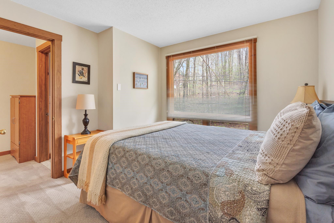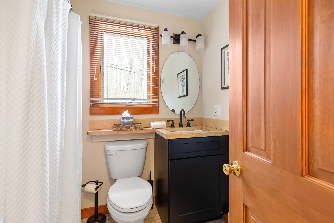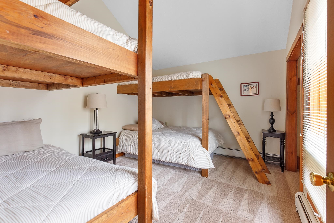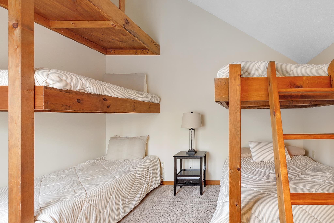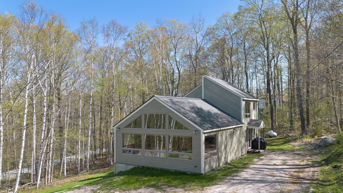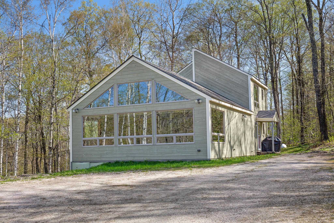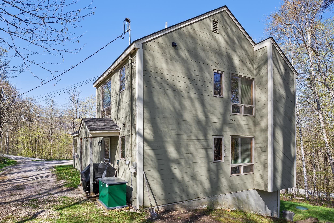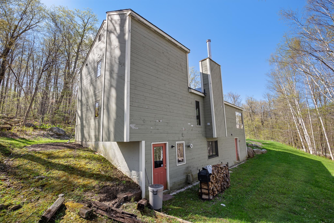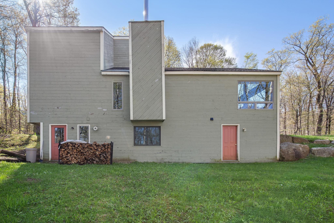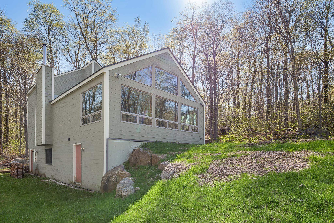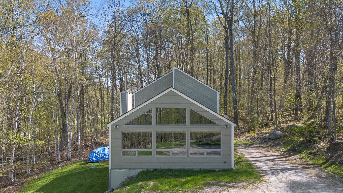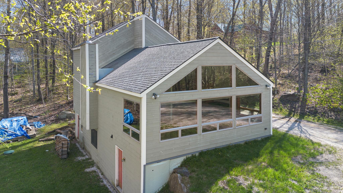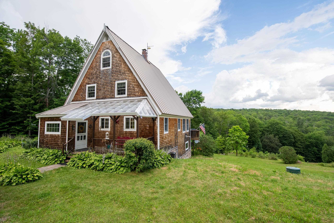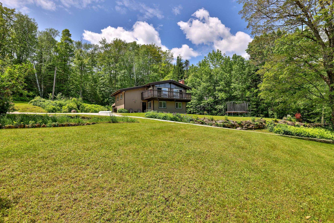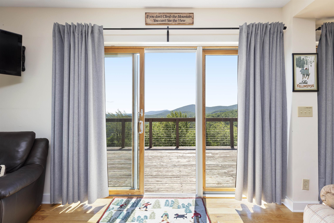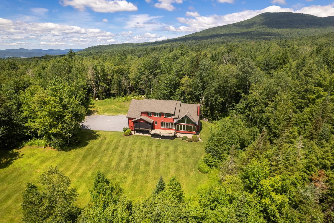1 of 55
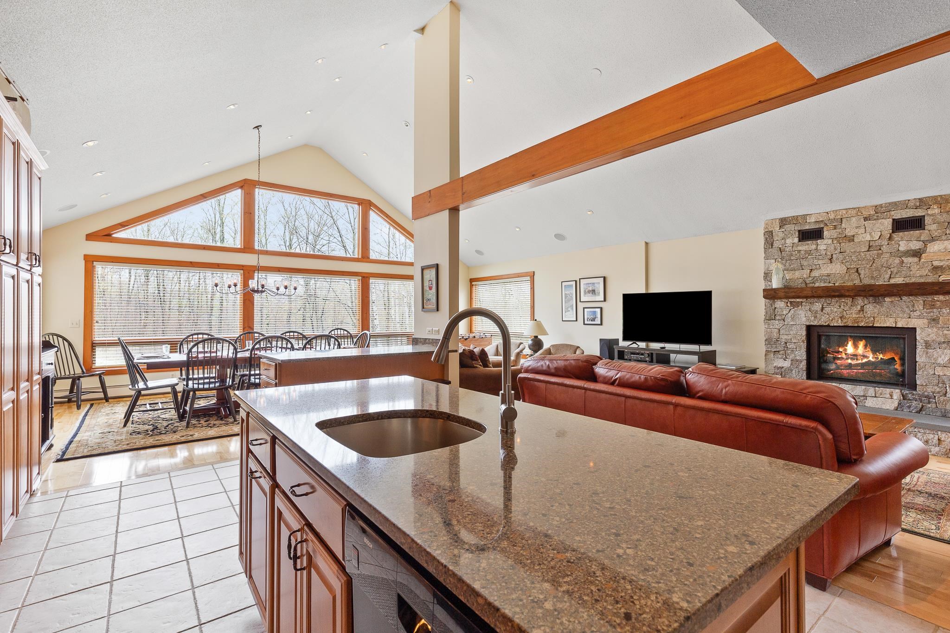
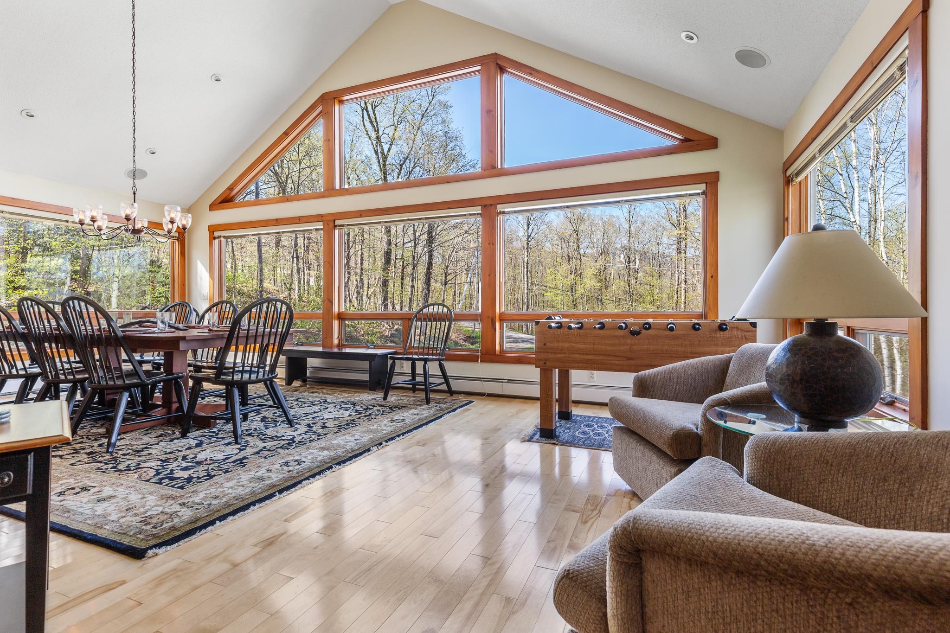
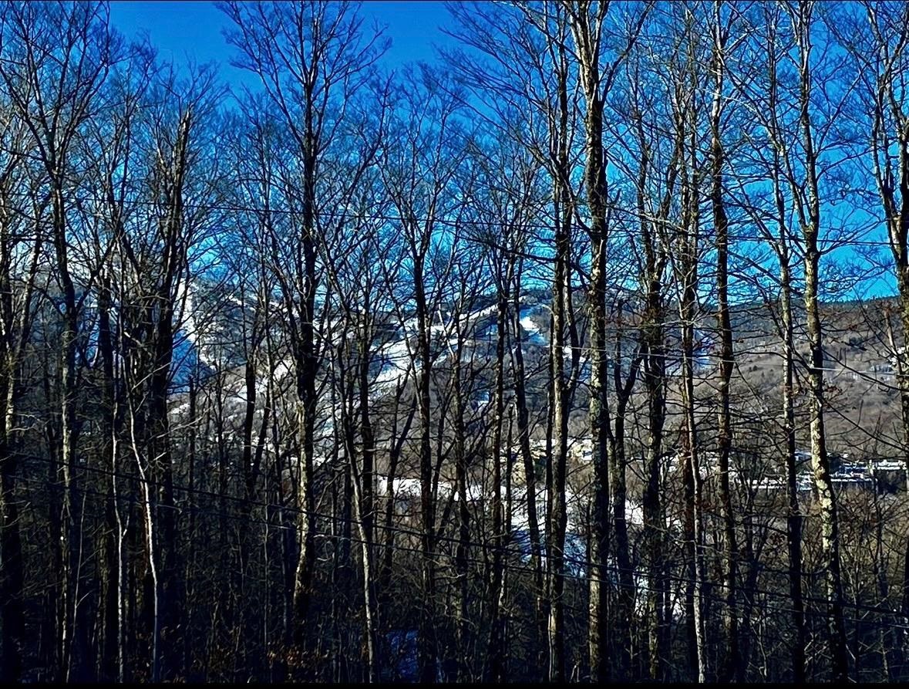
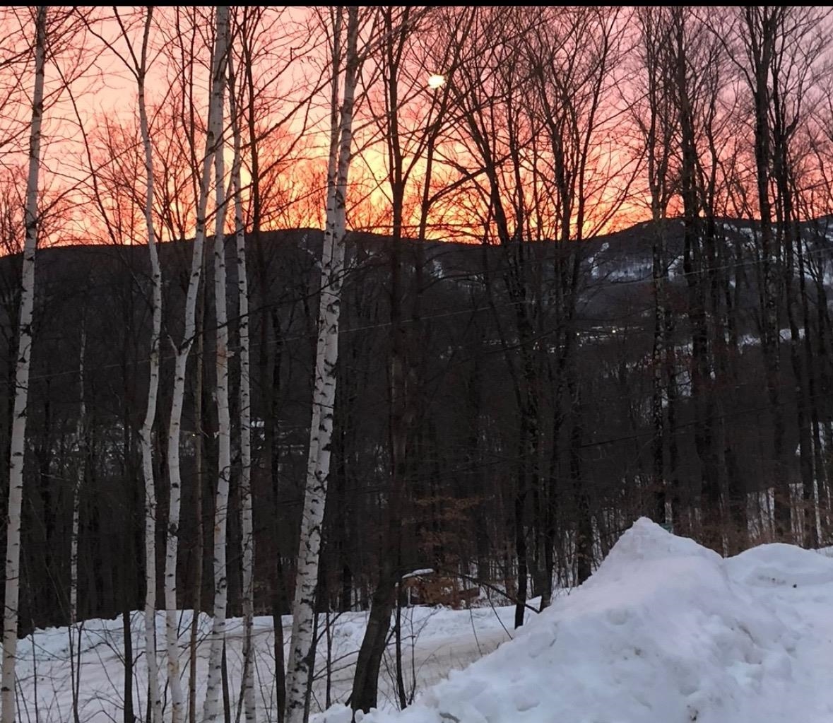
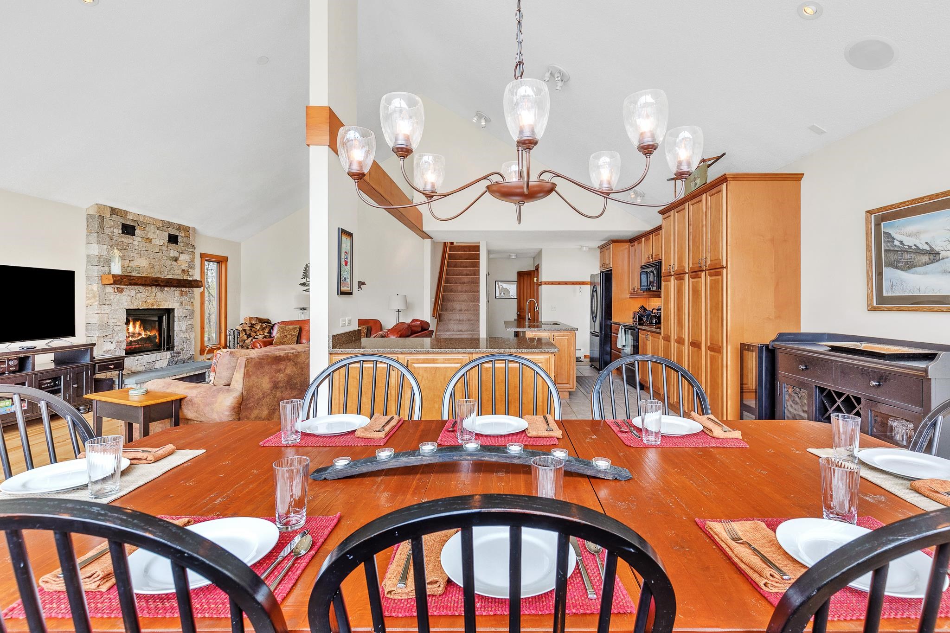
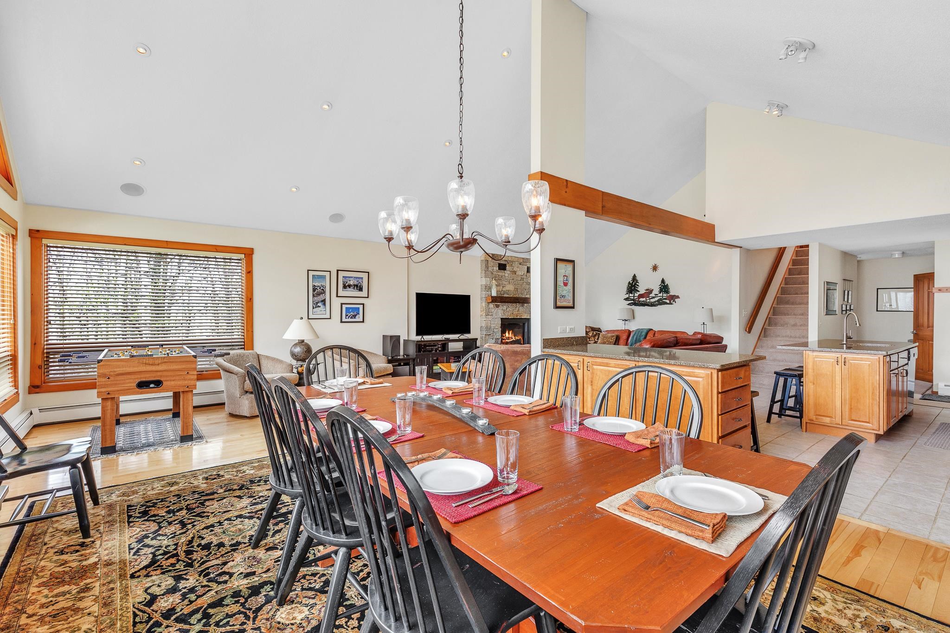
General Property Information
- Property Status:
- Active Under Contract
- Price:
- $1, 050, 000
- Assessed:
- $0
- Assessed Year:
- County:
- VT-Rutland
- Acres:
- 1.10
- Property Type:
- Single Family
- Year Built:
- 1980
- Agency/Brokerage:
- Michelle Lord
Ski Country Real Estate - Bedrooms:
- 4
- Total Baths:
- 3
- Sq. Ft. (Total):
- 2730
- Tax Year:
- 2025
- Taxes:
- $10, 250
- Association Fees:
Welcome to 100 Upper Rebecca Lane, a warm and inviting single family retreat nestled in the heart of Killington. Offering the perfect balance of comfort, convenience and mountain charm, this 4 bedroom, 3 bathroom home provides a rare opportunity to embrace Vermont living at its finest. Step inside and discover 2, 730 square feet of well-designed living space spanning 3 levels plus an extra large storage room perfect for a home gym, hobby room or additional entertainment space. The welcoming open-concept main floor flows effortlessly from the kitchen to the dining and living areas, creating a natural hub for gatherings and relaxation. Large windows invite in ample natural light, while cozy gathering spaces make every corner feel comfortable and connected. Relax and enjoy the tranquility of the wood burning fireplace. Perched on a 1.1 acre lot, this property offers beautiful winter views. Beyond the property, discover the best of Killington right at your doorstep. Located just 2 miles away, Killington Resort offers world-class skiing, snowboarding, biking and adventure throughout every season. Families will appreciate the proximity to the highly regarded Killington Elementary School. This turn key, furnished home is the perfect launch point for a lifestyle of relaxation, recreation and natural beauty. Don't miss your chance to own a piece of Killington. Schedule your private showing today to experience firsthand the comfort, space and ideal location that this home offers.
Interior Features
- # Of Stories:
- 3
- Sq. Ft. (Total):
- 2730
- Sq. Ft. (Above Ground):
- 1586
- Sq. Ft. (Below Ground):
- 1144
- Sq. Ft. Unfinished:
- 0
- Rooms:
- 9
- Bedrooms:
- 4
- Baths:
- 3
- Interior Desc:
- Blinds, Cathedral Ceiling, Dining Area, Wood Fireplace, Furnished, Kitchen Island, Primary BR w/ BA, Natural Light, Natural Woodwork, Vaulted Ceiling, Walk-in Closet
- Appliances Included:
- Dishwasher, Dryer, Microwave, Refrigerator, Washer, Electric Stove, Wine Cooler, Water Heater
- Flooring:
- Carpet, Ceramic Tile, Wood
- Heating Cooling Fuel:
- Water Heater:
- Basement Desc:
- Climate Controlled, Concrete, Daylight, Finished, Full, Insulated, Storage Space, Walkout, Interior Access, Exterior Access
Exterior Features
- Style of Residence:
- Contemporary
- House Color:
- Time Share:
- No
- Resort:
- Exterior Desc:
- Exterior Details:
- Trash, Double Pane Window(s)
- Amenities/Services:
- Land Desc.:
- Mountain View, Ski Area, View, Near Golf Course, Near Paths, Near Skiing, Near Snowmobile Trails
- Suitable Land Usage:
- Roof Desc.:
- Architectural Shingle
- Driveway Desc.:
- Gravel
- Foundation Desc.:
- Concrete
- Sewer Desc.:
- Septic
- Garage/Parking:
- No
- Garage Spaces:
- 0
- Road Frontage:
- 0
Other Information
- List Date:
- 2025-05-12
- Last Updated:


