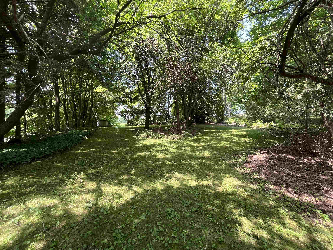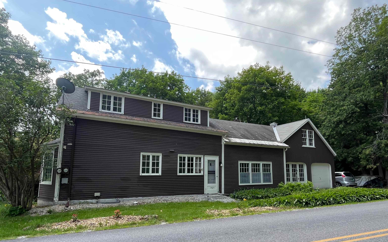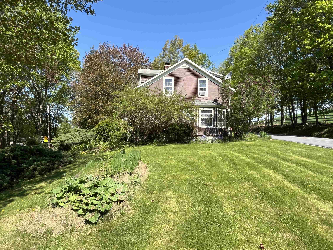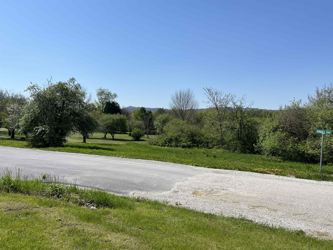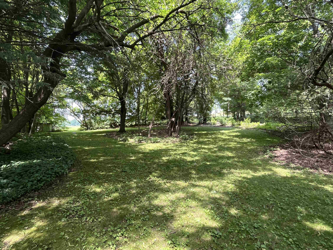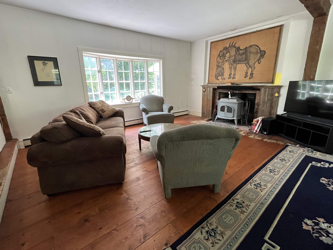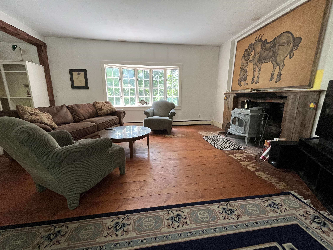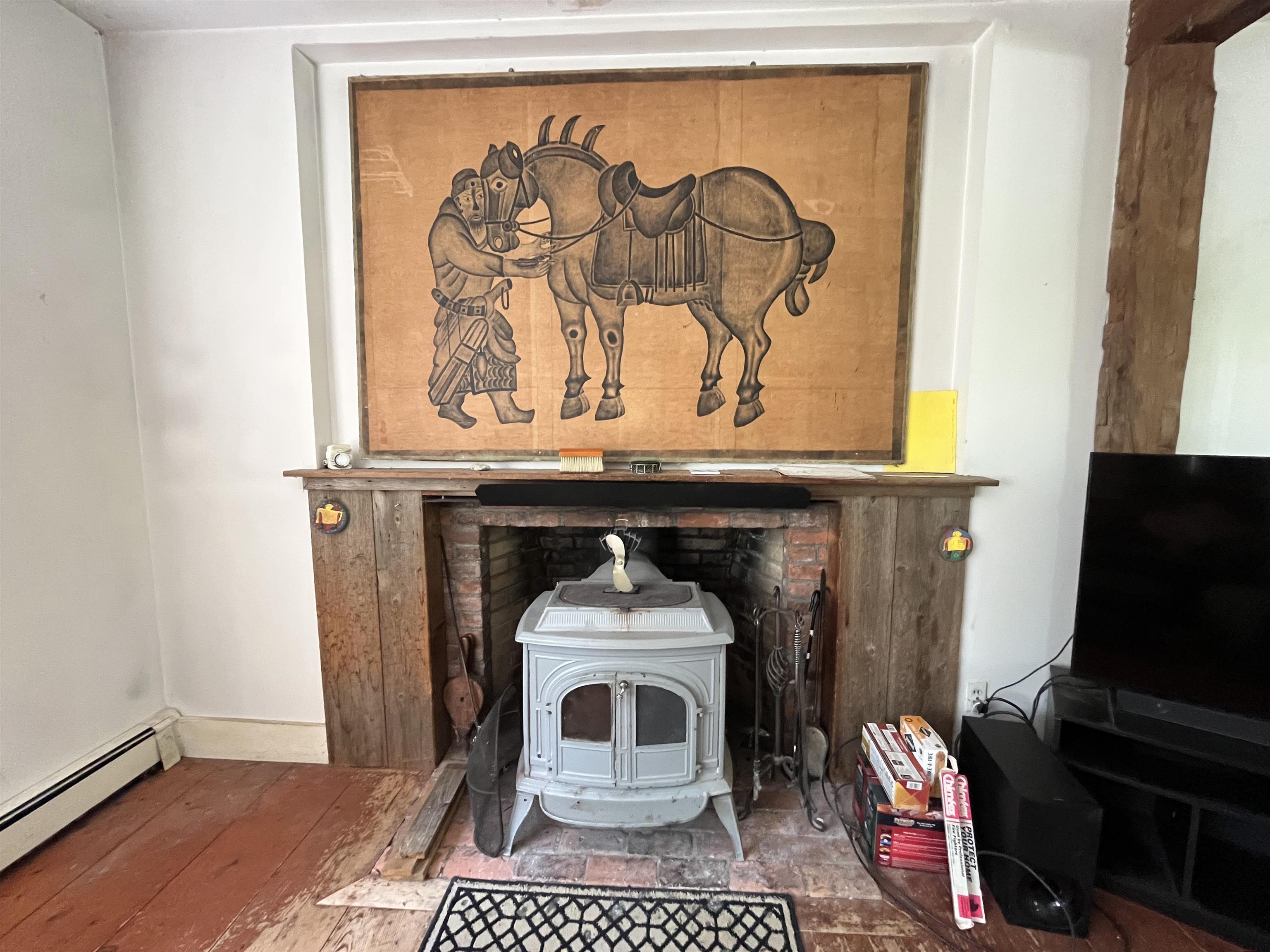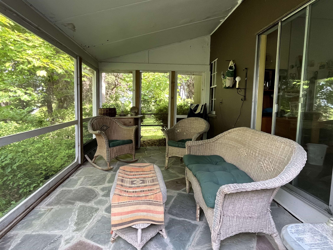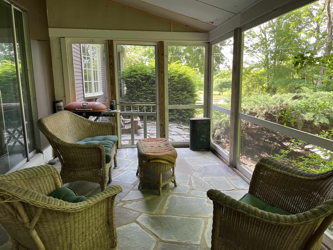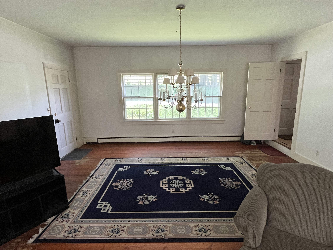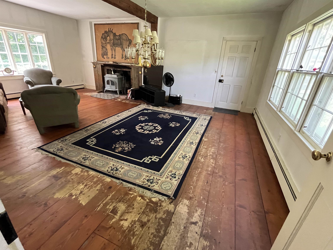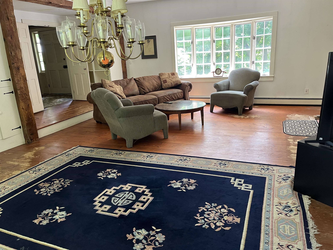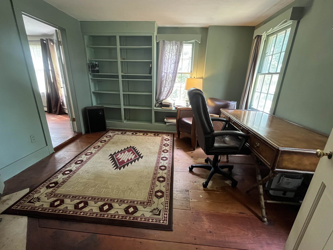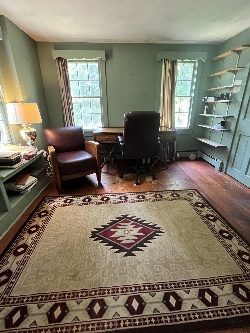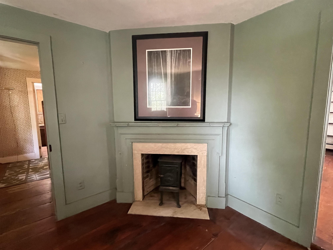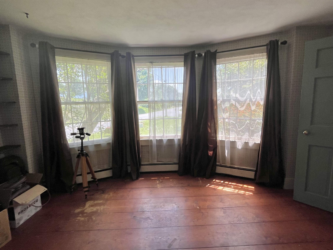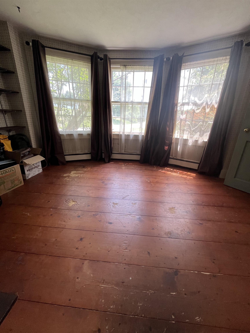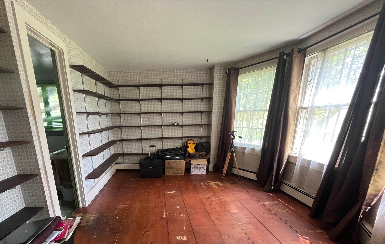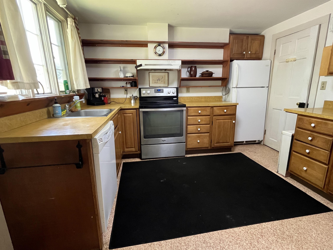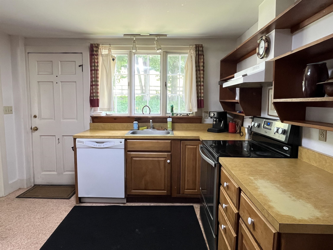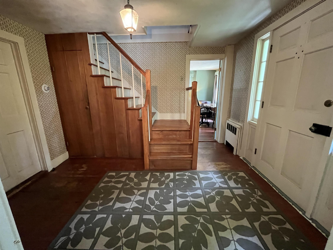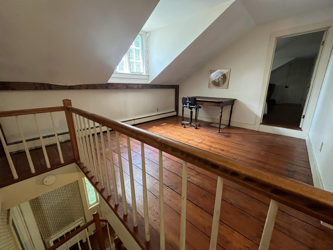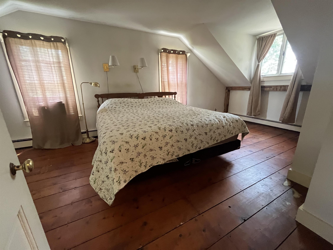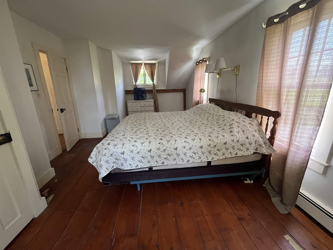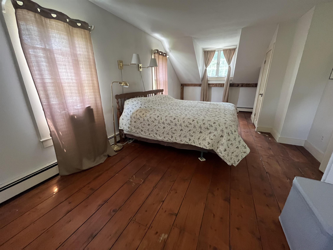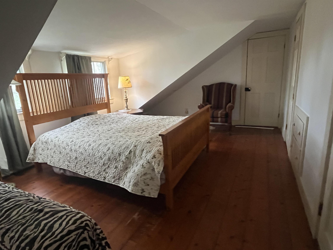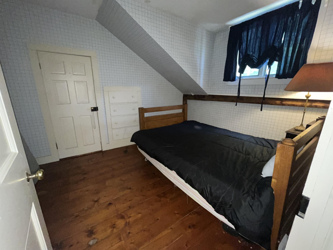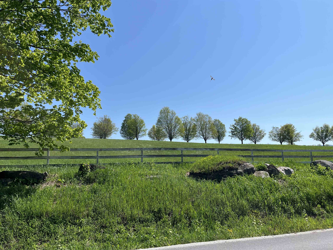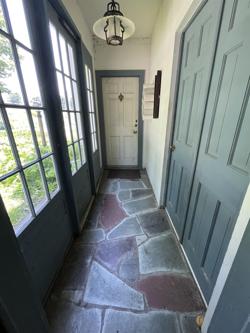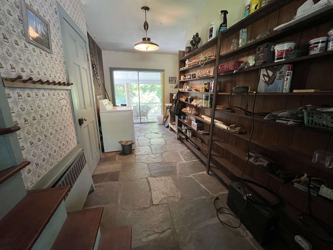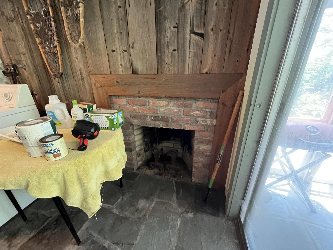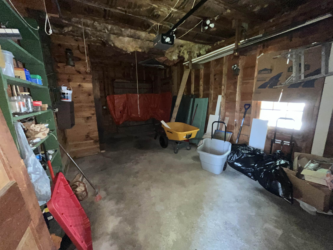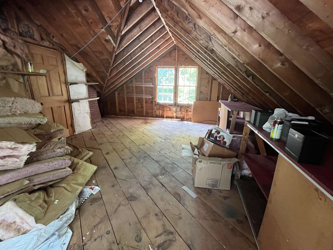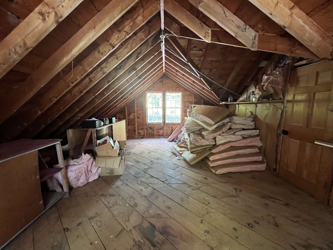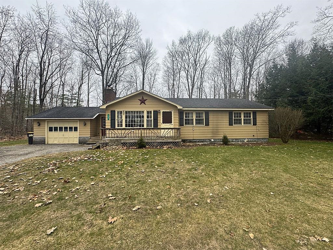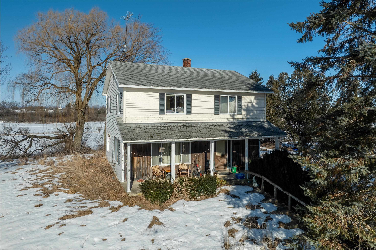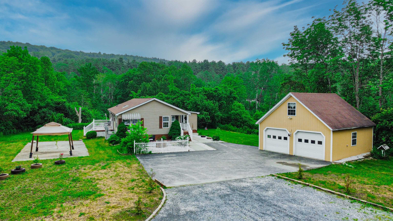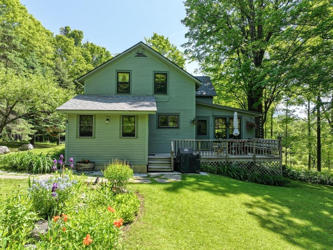1 of 41
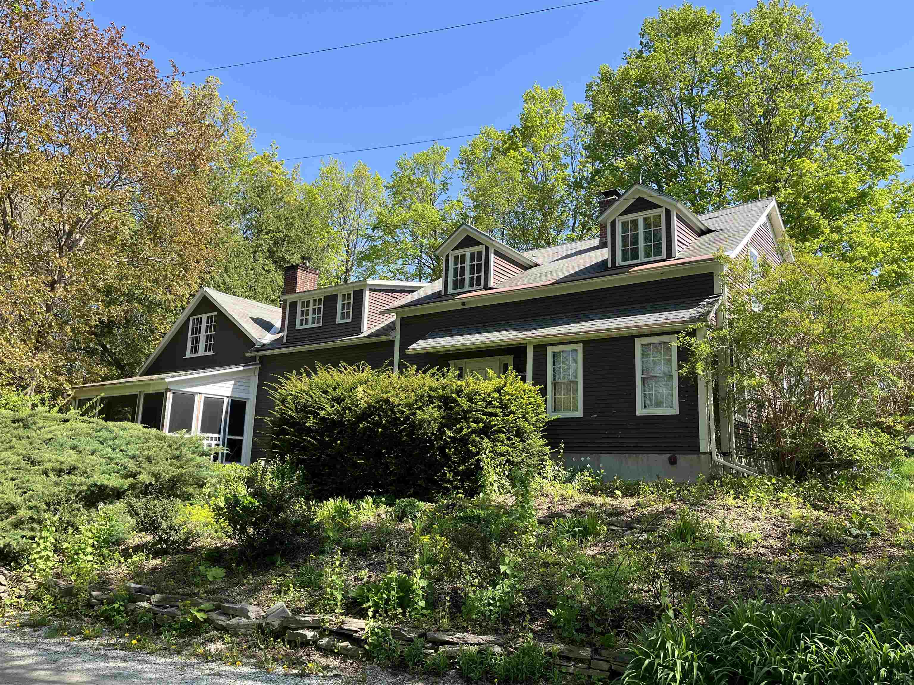
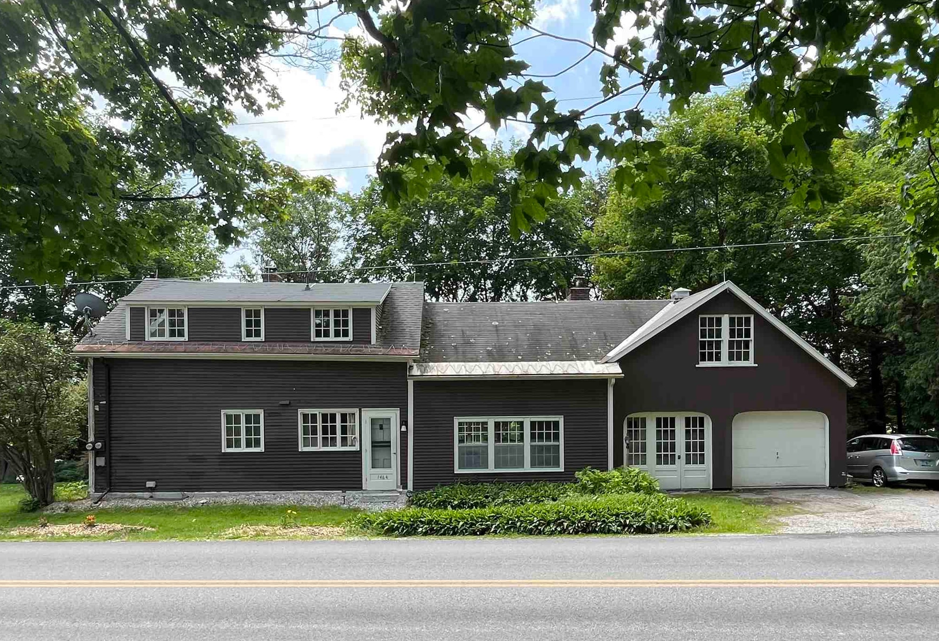
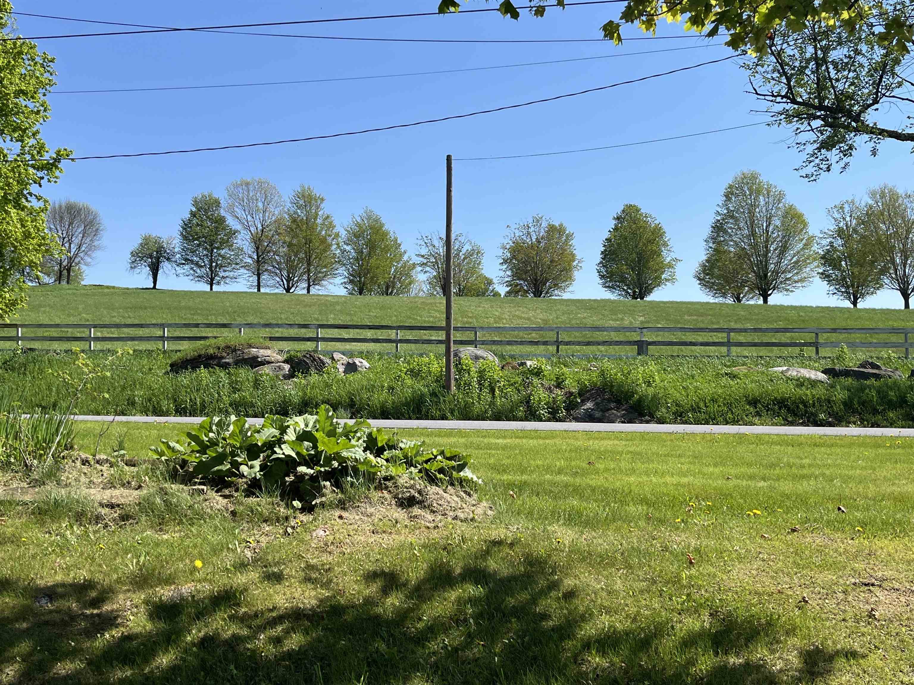
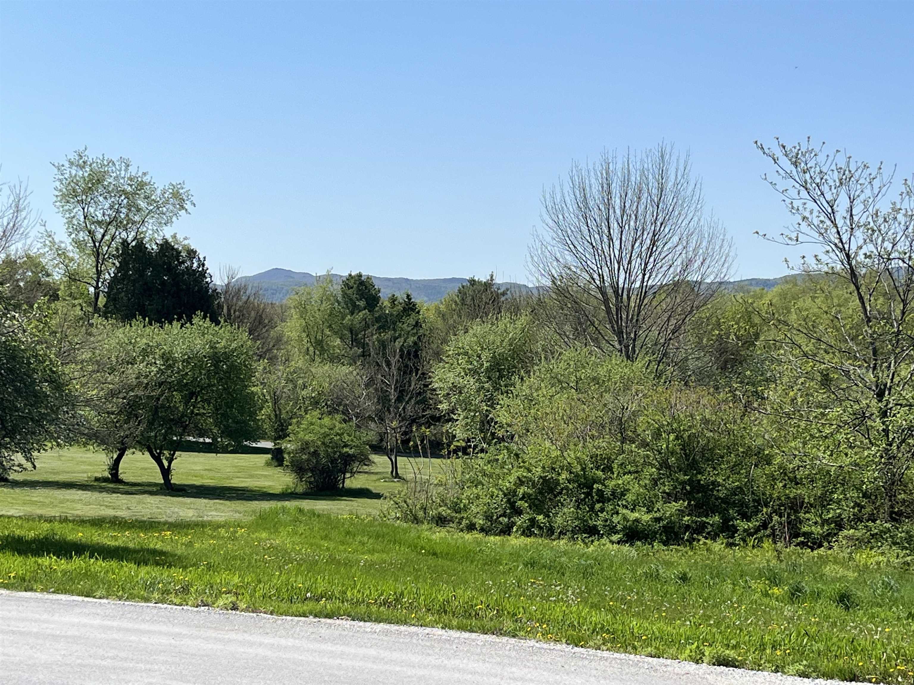
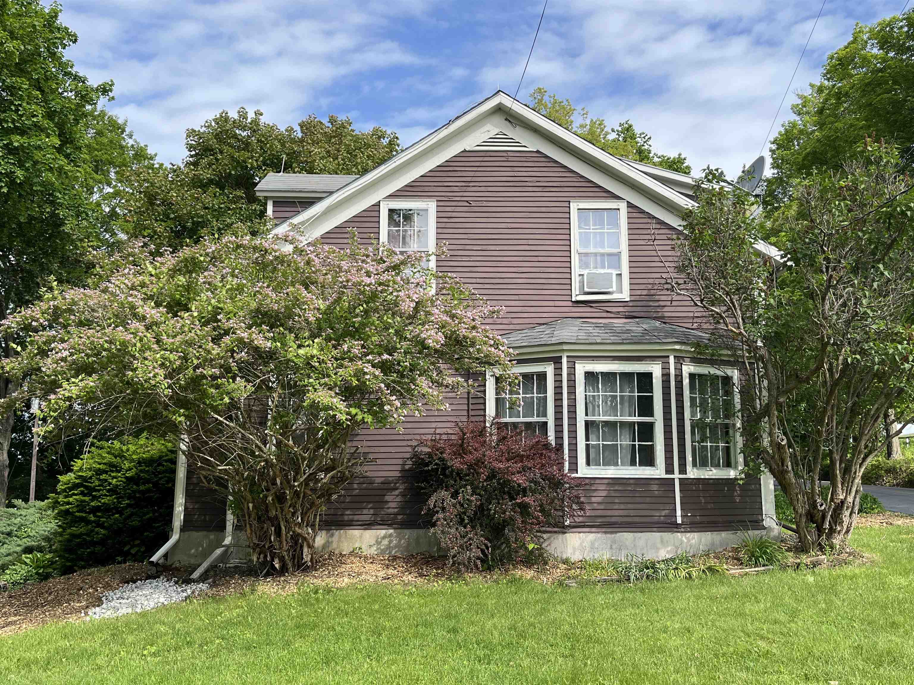
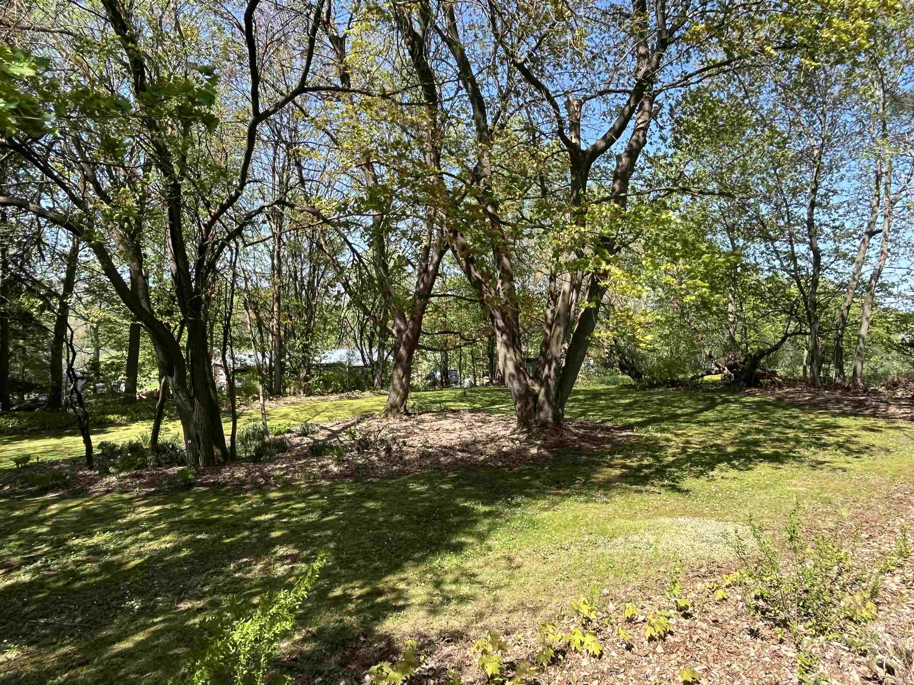
General Property Information
- Property Status:
- Active
- Price:
- $379, 000
- Assessed:
- $0
- Assessed Year:
- County:
- VT-Rutland
- Acres:
- 0.70
- Property Type:
- Single Family
- Year Built:
- 1880
- Agency/Brokerage:
- Marty Feldman
Rowe Real Estate - Bedrooms:
- 3
- Total Baths:
- 2
- Sq. Ft. (Total):
- 2275
- Tax Year:
- 2024
- Taxes:
- $4, 956
- Association Fees:
A beautiful country setting and a home filled with warmth and charm! This lovely vintage cape features wide pine floors, a large living room open to the dining area, several fireplaces and wood stoves, and a private study and library. There's also a beautiful central stairway to the upstairs living area and bedrooms. Other features include tall bay windows affording lots of natural light, and a screened-in porch and breezeway with slate floors. A large shaded yard on the north side of the house has plenty of space for entertaining and hobbies and play, and the south facing yard is a sunny gardener's delight. There are beautiful views and landscaping surrounding the house. Lots of storage in the garage and the loft above. Just a short trip into downtown Brandon and to Green Mountain adventures.
Interior Features
- # Of Stories:
- 1.5
- Sq. Ft. (Total):
- 2275
- Sq. Ft. (Above Ground):
- 2275
- Sq. Ft. (Below Ground):
- 0
- Sq. Ft. Unfinished:
- 816
- Rooms:
- 8
- Bedrooms:
- 3
- Baths:
- 2
- Interior Desc:
- Dining Area, Kitchen/Living, Living/Dining, Natural Light
- Appliances Included:
- Dishwasher, Dryer, Range Hood, Microwave, Refrigerator, Washer, Stove - Electric
- Flooring:
- Slate/Stone, Softwood, Vinyl
- Heating Cooling Fuel:
- Water Heater:
- Basement Desc:
- Full, Unfinished, Interior Access
Exterior Features
- Style of Residence:
- Farmhouse
- House Color:
- Time Share:
- No
- Resort:
- Exterior Desc:
- Exterior Details:
- Garden Space, Natural Shade, Porch - Screened
- Amenities/Services:
- Land Desc.:
- Country Setting, Level, Mountain View
- Suitable Land Usage:
- Roof Desc.:
- Shingle - Architectural, Shingle - Asphalt
- Driveway Desc.:
- Gravel
- Foundation Desc.:
- Fieldstone
- Sewer Desc.:
- Septic
- Garage/Parking:
- Yes
- Garage Spaces:
- 1
- Road Frontage:
- 560
Other Information
- List Date:
- 2025-05-13
- Last Updated:


