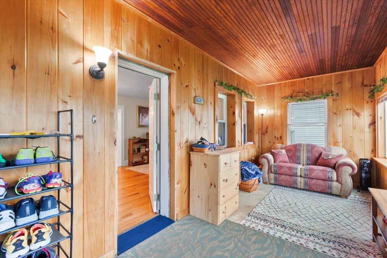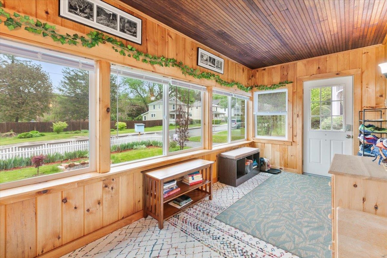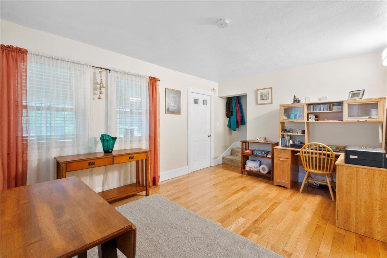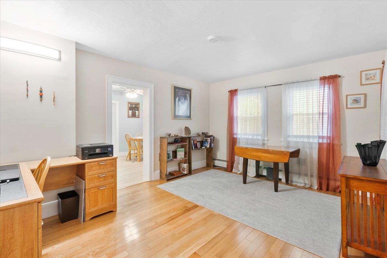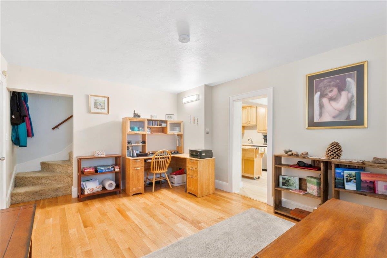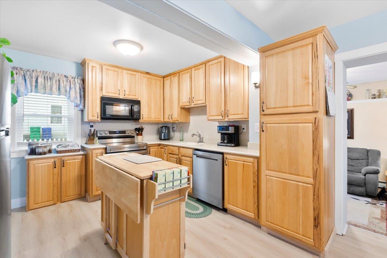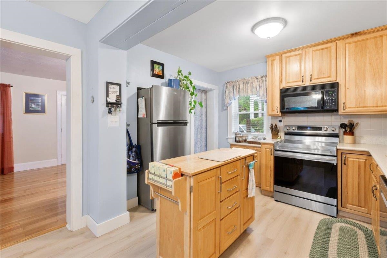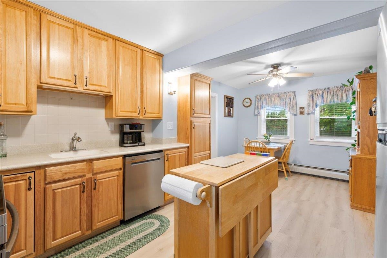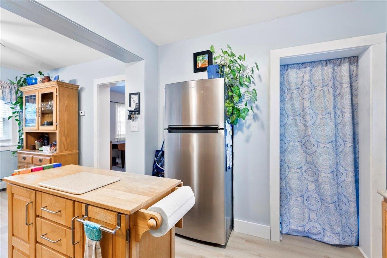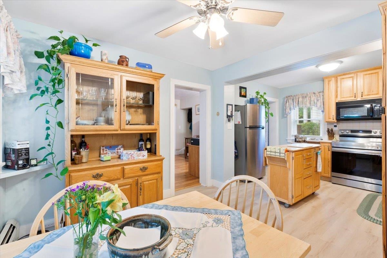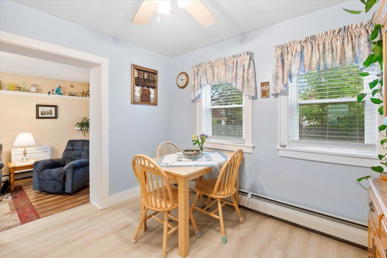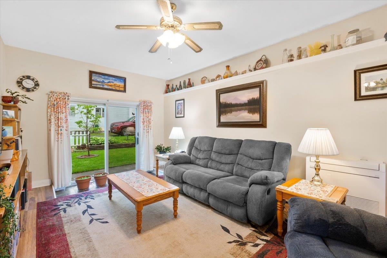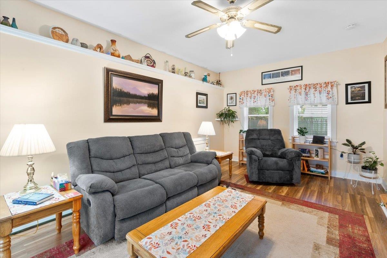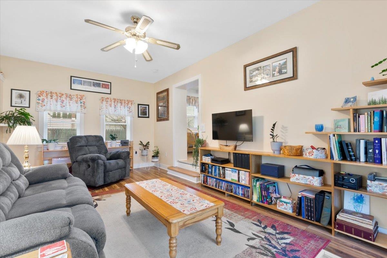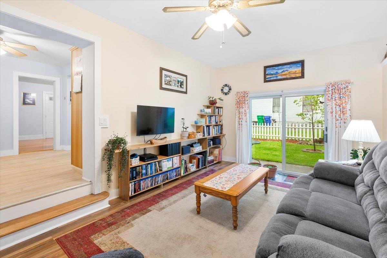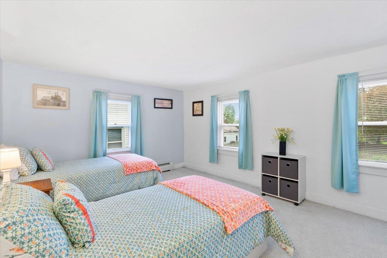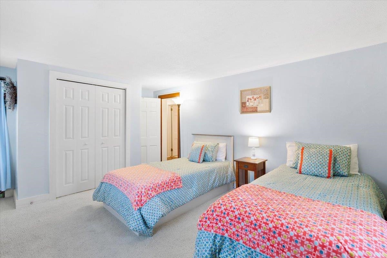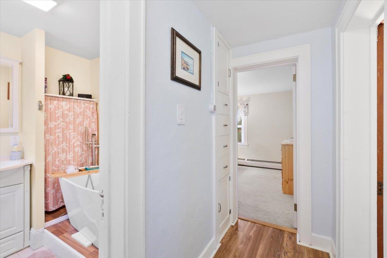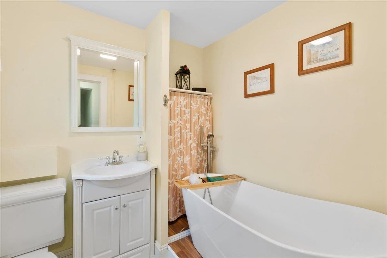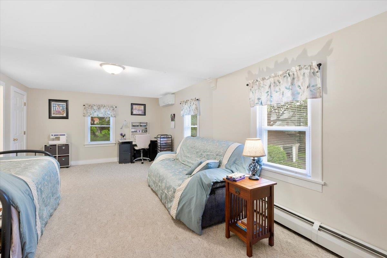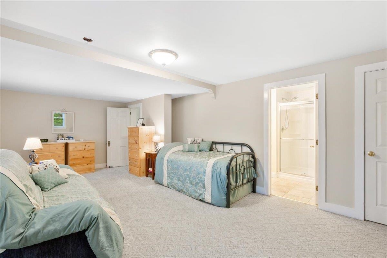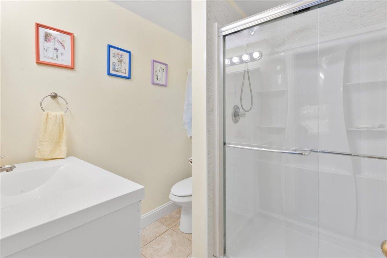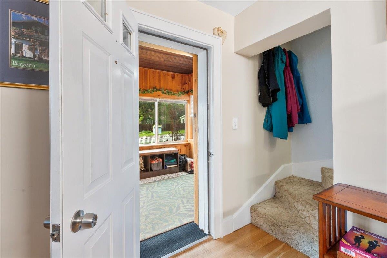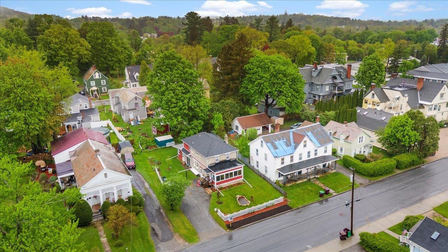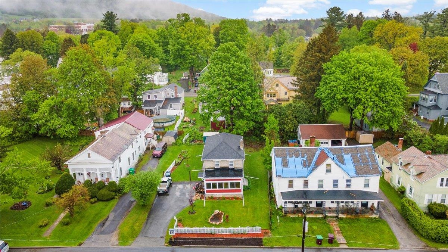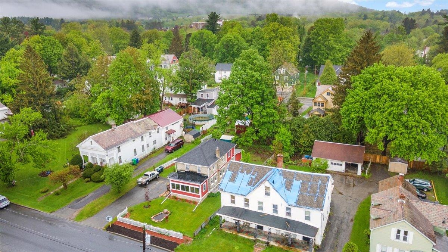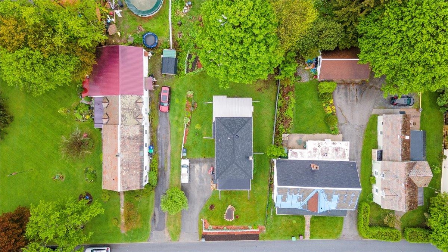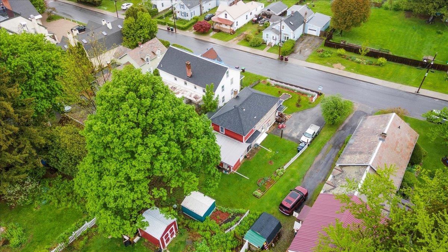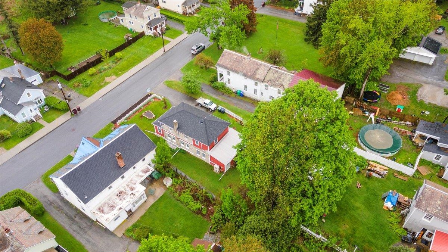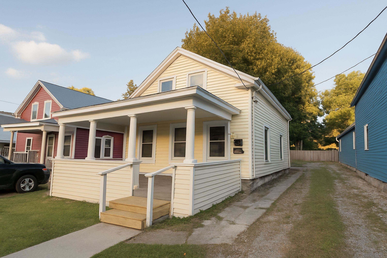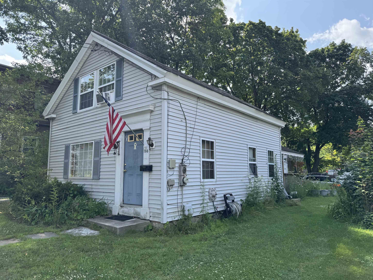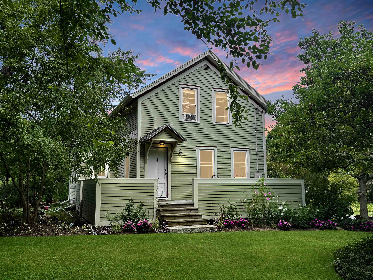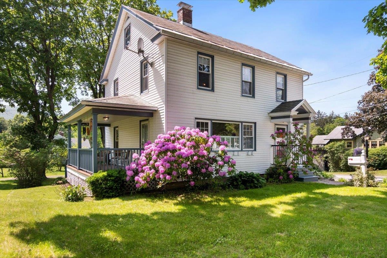1 of 35
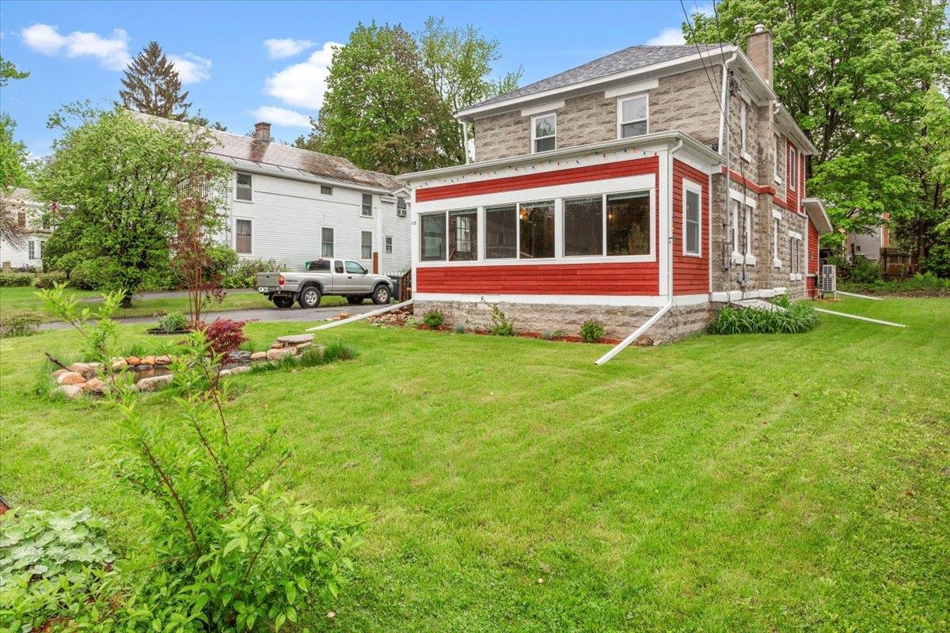
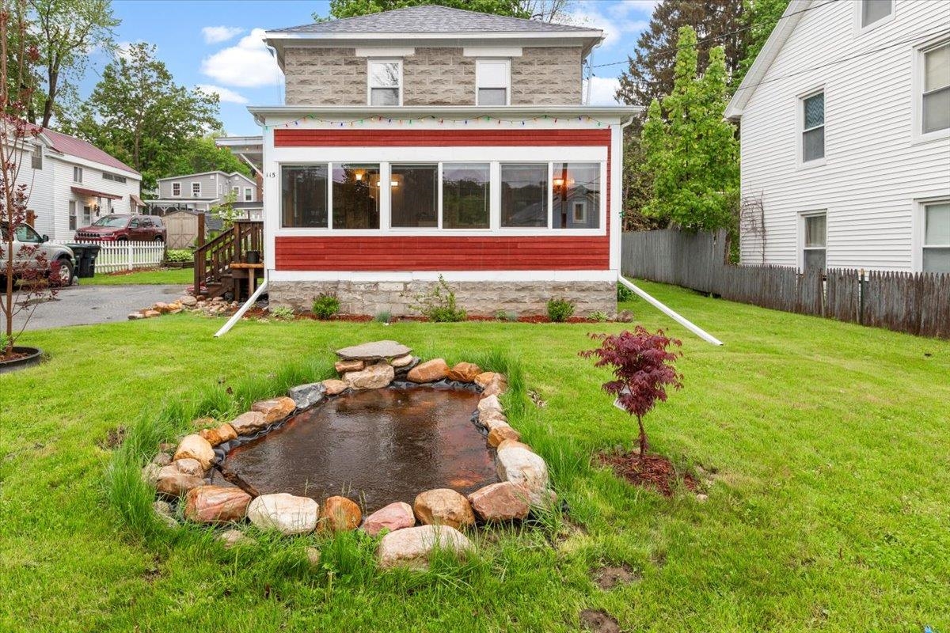
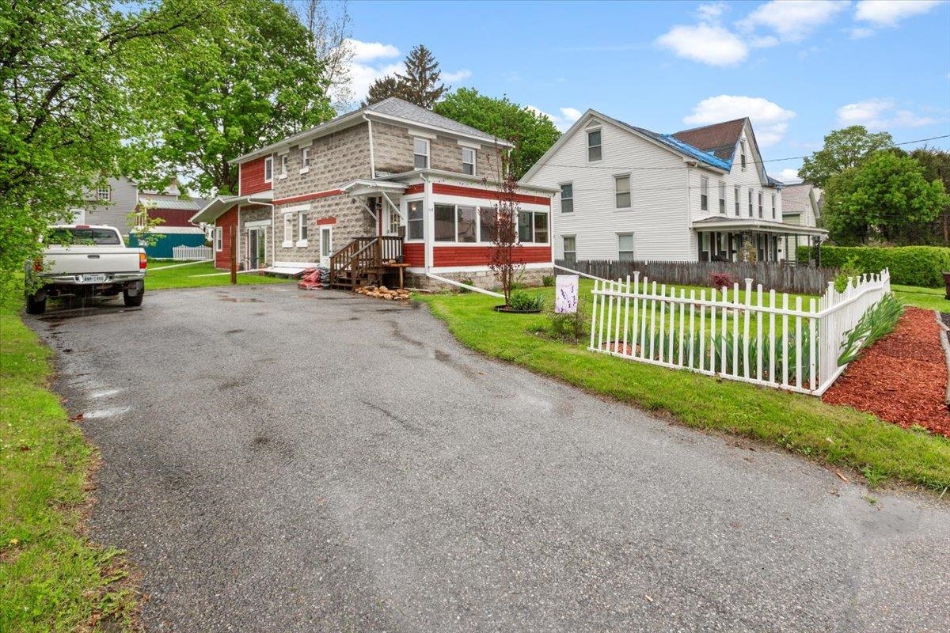
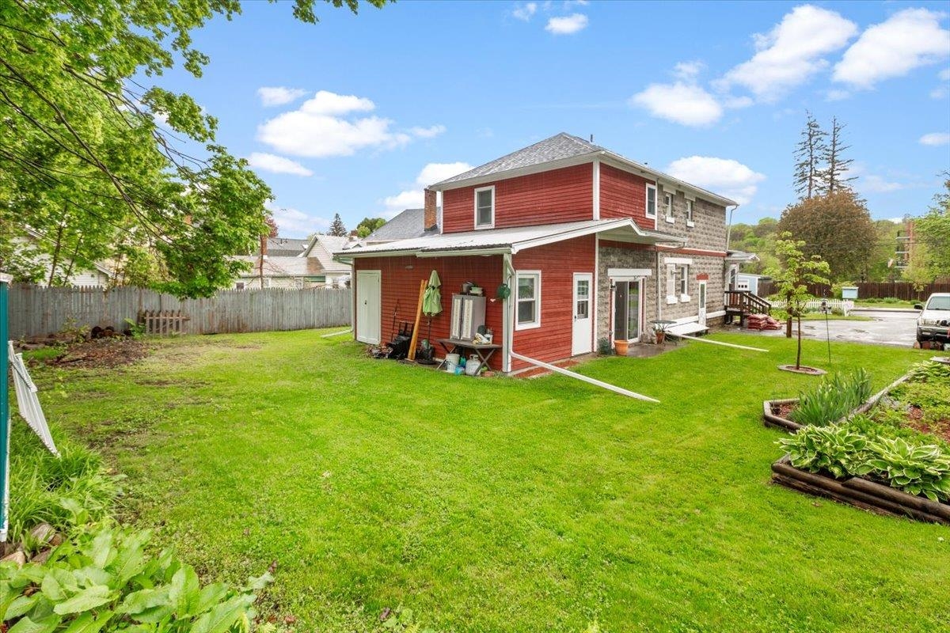
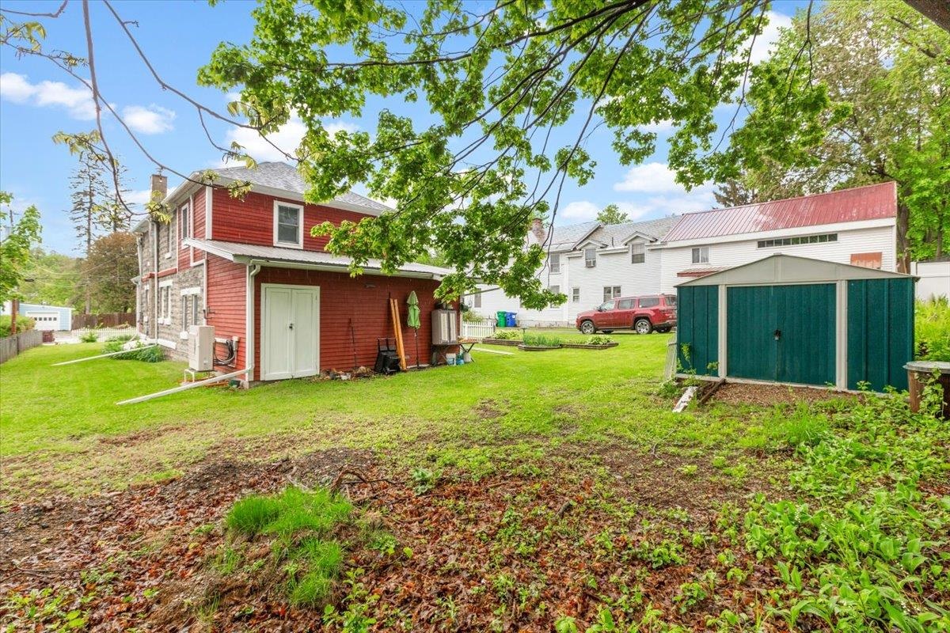
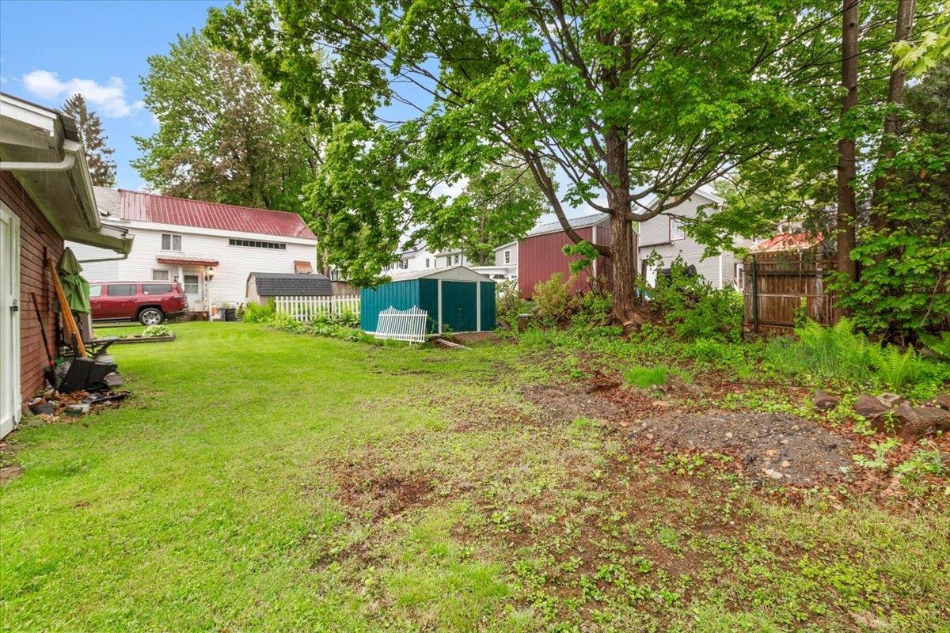
General Property Information
- Property Status:
- Active Under Contract
- Price:
- $244, 900
- Assessed:
- $0
- Assessed Year:
- County:
- VT-Bennington
- Acres:
- 0.20
- Property Type:
- Single Family
- Year Built:
- 1930
- Agency/Brokerage:
- Kelley McCarthy
Mahar McCarthy Real Estate - Bedrooms:
- 2
- Total Baths:
- 2
- Sq. Ft. (Total):
- 1554
- Tax Year:
- 2025
- Taxes:
- $3, 980
- Association Fees:
Located in a charming Bennington neighborhood, this home offers both convenience and comfort, with shopping, schools, the post office, and the hospital just a short distance away. The welcoming three-season front porch is perfect for enjoying your morning coffee or winding down after a long day. Inside, the spacious, eat-in kitchen has brand-new flooring and newer appliances, adding a fresh and modern feel to this central gathering space. The kitchen flows effortlessly into a large dining room or office and living room. Upstairs, you'll find two generously sized bedrooms, including a private primary suite with its own newly renovated bathroom. Both bathrooms have been thoughtfully updated for a more contemporary, stylish look. For year-round comfort, this home now boasts newly installed heat pumps, ensuring efficient heating and cooling no matter the season. Plus, there’s plenty of storage space, with room for your seasonal items in the back of the house, and even a dedicated workshop area to fuel your hobbies. The house is surrounded by beautifully landscaped garden beds that not only add curb appeal but also provide a peaceful, outdoor retreat. And for those who love a walkable lifestyle, you’re just a short stroll from the best of what Bennington has to offer. Showings start 5/17/25.
Interior Features
- # Of Stories:
- 2
- Sq. Ft. (Total):
- 1554
- Sq. Ft. (Above Ground):
- 1554
- Sq. Ft. (Below Ground):
- 0
- Sq. Ft. Unfinished:
- 504
- Rooms:
- 5
- Bedrooms:
- 2
- Baths:
- 2
- Interior Desc:
- Ceiling Fan, Dining Area, Kitchen/Dining, Primary BR w/ BA, Natural Light, Natural Woodwork, Walk-in Closet
- Appliances Included:
- Dishwasher, Dryer, Microwave, Electric Range, Refrigerator, Washer, Owned Water Heater
- Flooring:
- Carpet, Laminate, Slate/Stone, Tile, Wood
- Heating Cooling Fuel:
- Water Heater:
- Basement Desc:
- Concrete Floor, Sump Pump, Unfinished, Interior Access
Exterior Features
- Style of Residence:
- Freestanding
- House Color:
- Grey
- Time Share:
- No
- Resort:
- No
- Exterior Desc:
- Exterior Details:
- Partial Fence , Garden Space, Enclosed Porch, Shed, Storage
- Amenities/Services:
- Land Desc.:
- Landscaped, In Town, Near Shopping, Neighborhood, Near Hospital
- Suitable Land Usage:
- Roof Desc.:
- Metal, Shingle, Asphalt Shingle
- Driveway Desc.:
- Paved
- Foundation Desc.:
- Block, Concrete
- Sewer Desc.:
- Public
- Garage/Parking:
- No
- Garage Spaces:
- 0
- Road Frontage:
- 66
Other Information
- List Date:
- 2025-05-14
- Last Updated:


