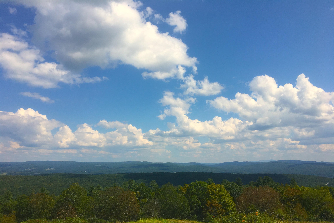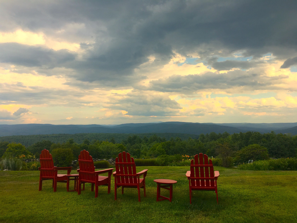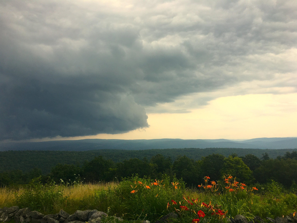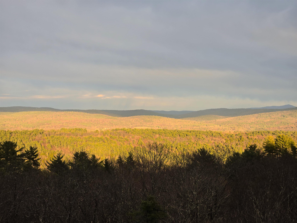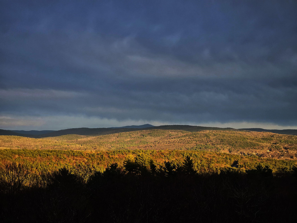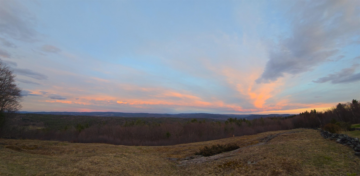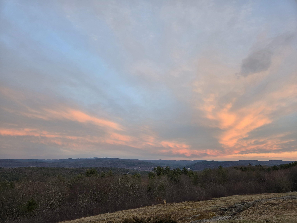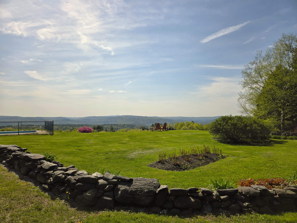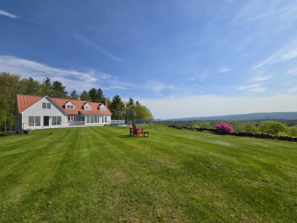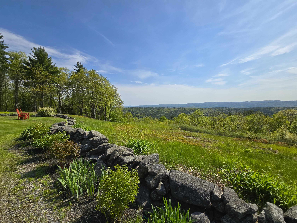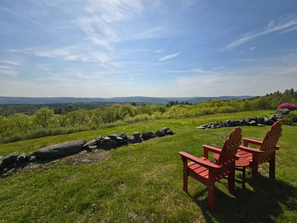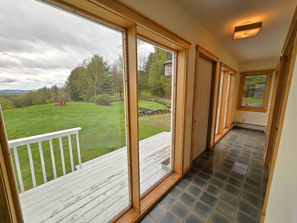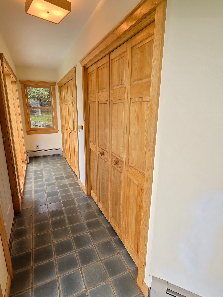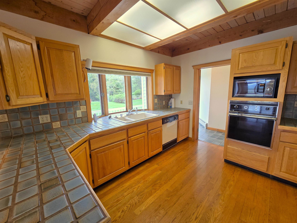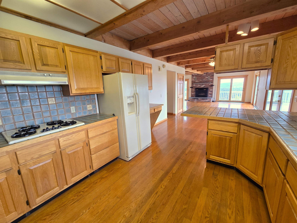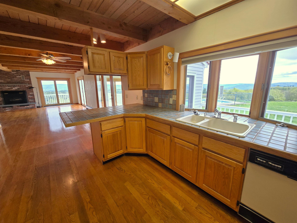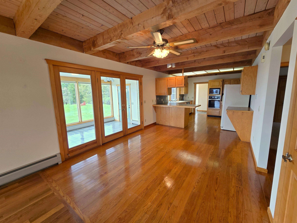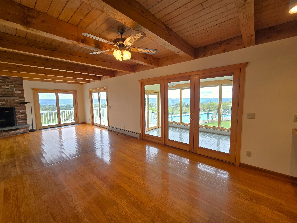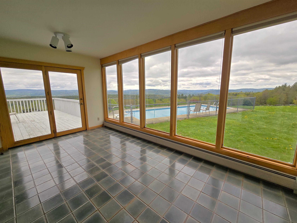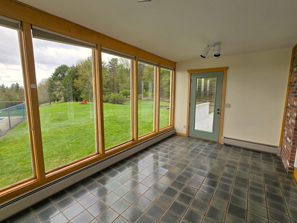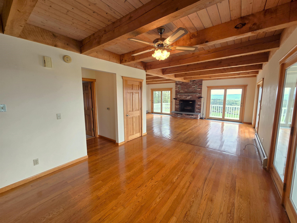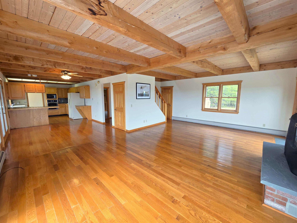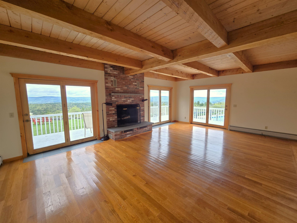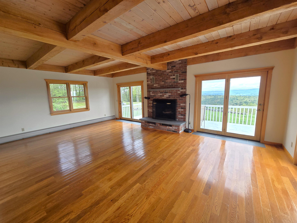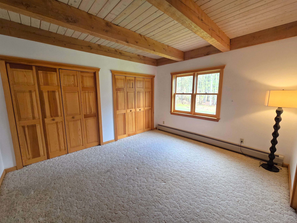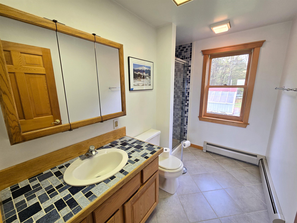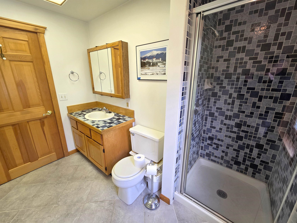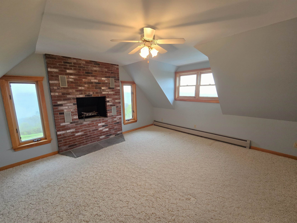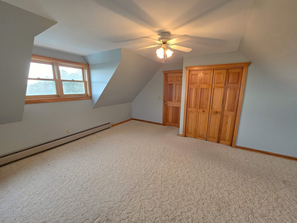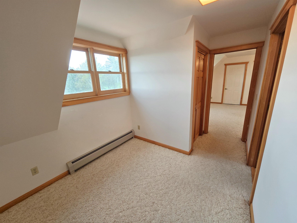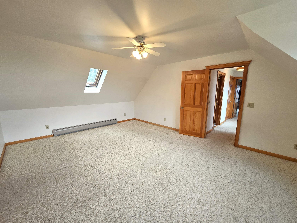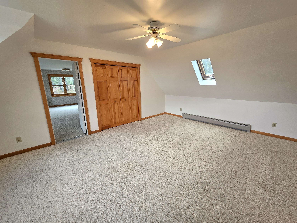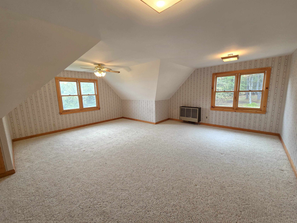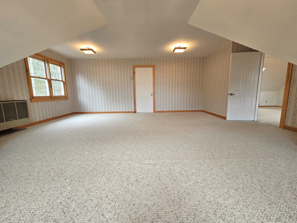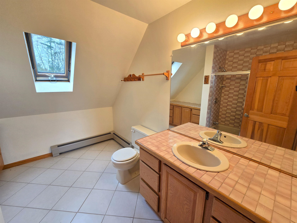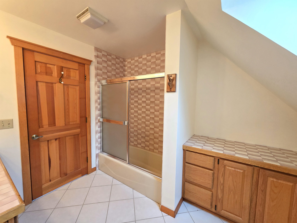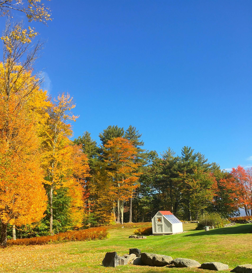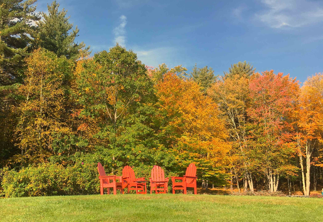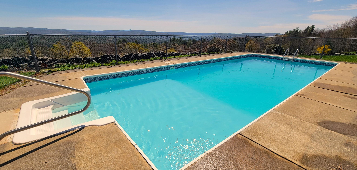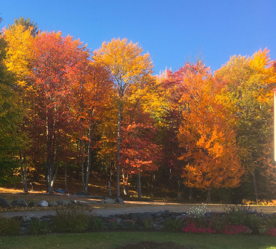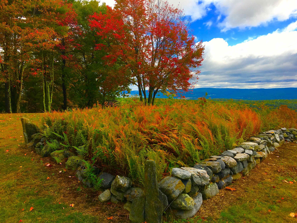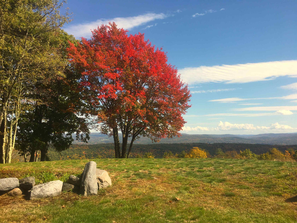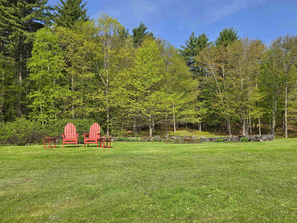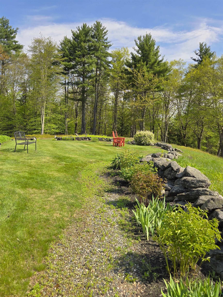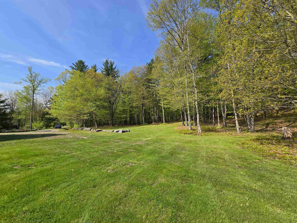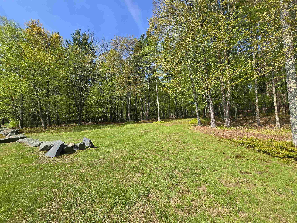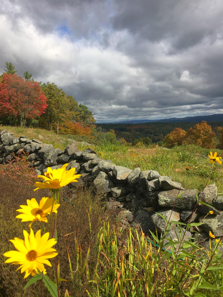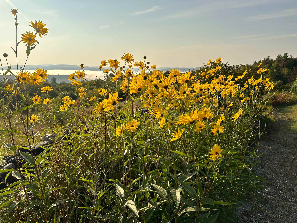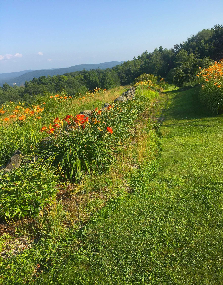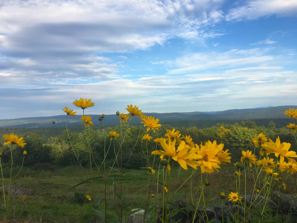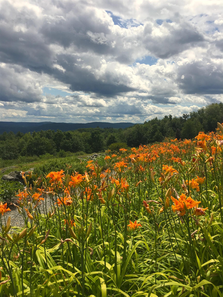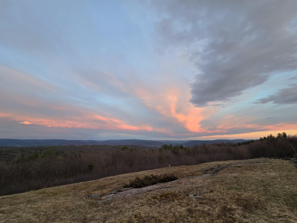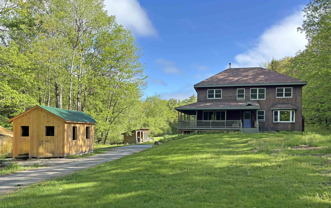1 of 58
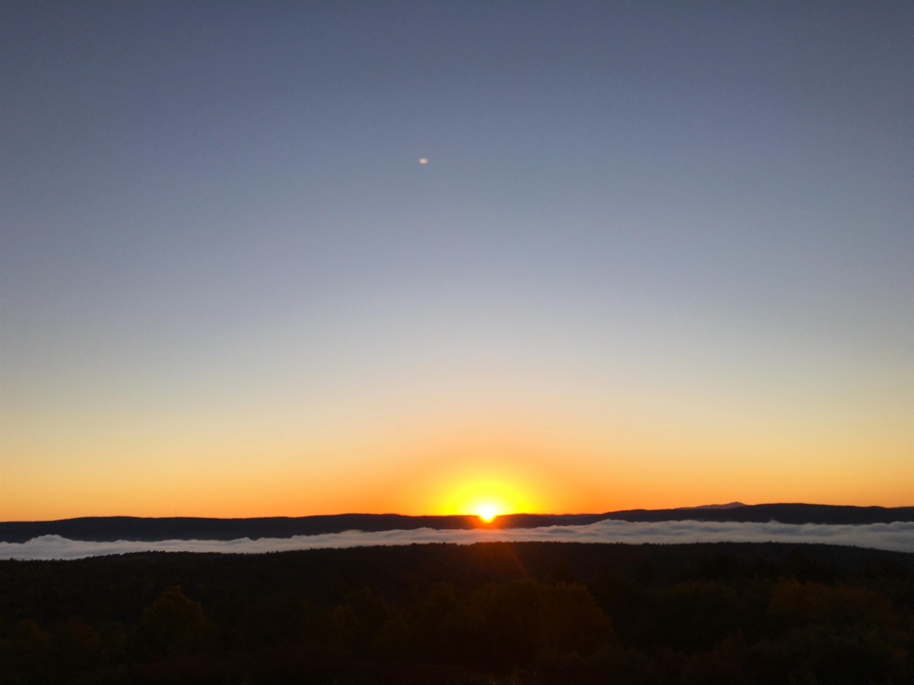
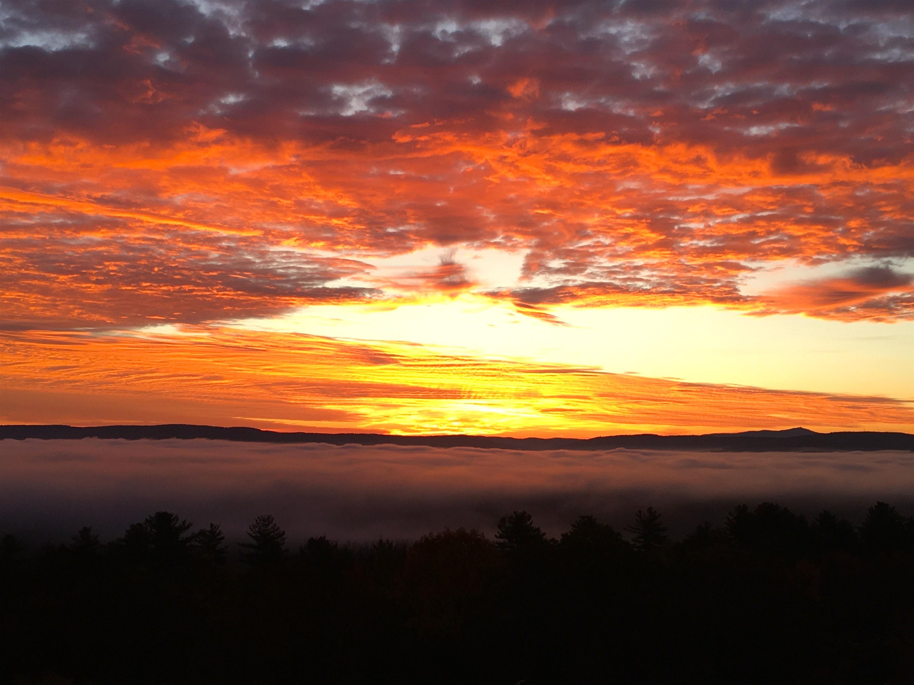
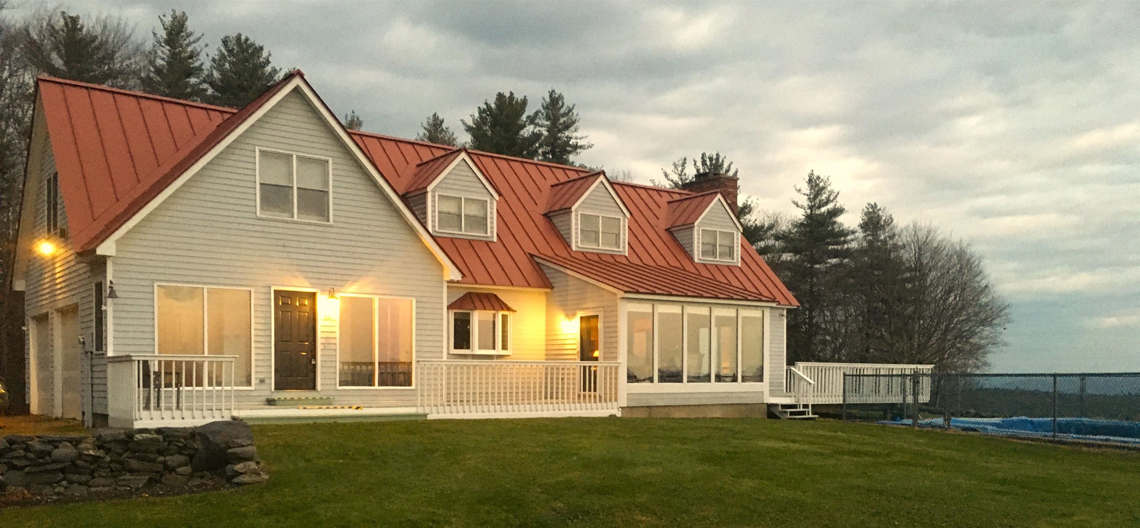
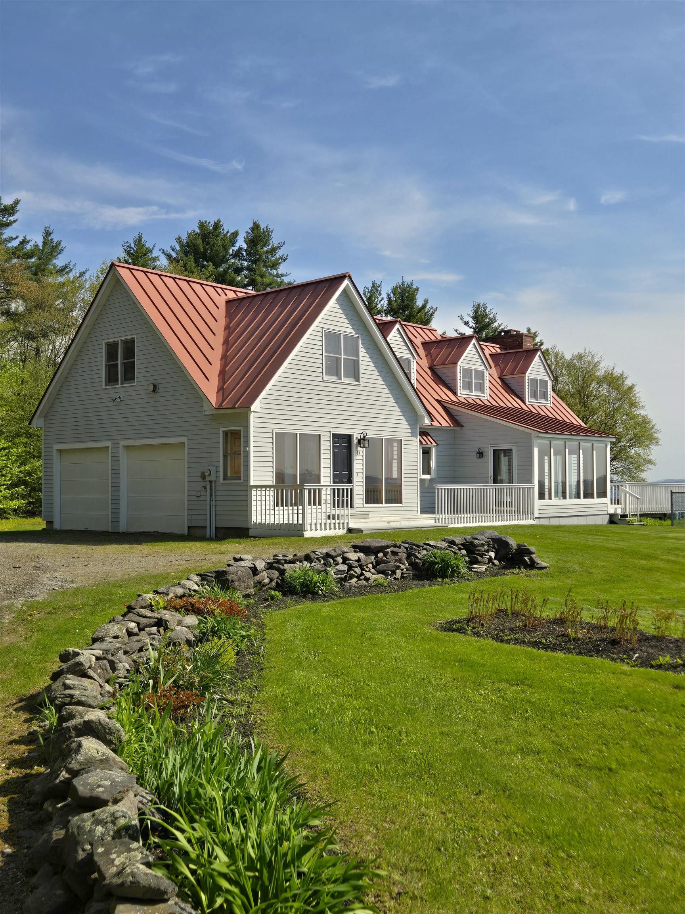
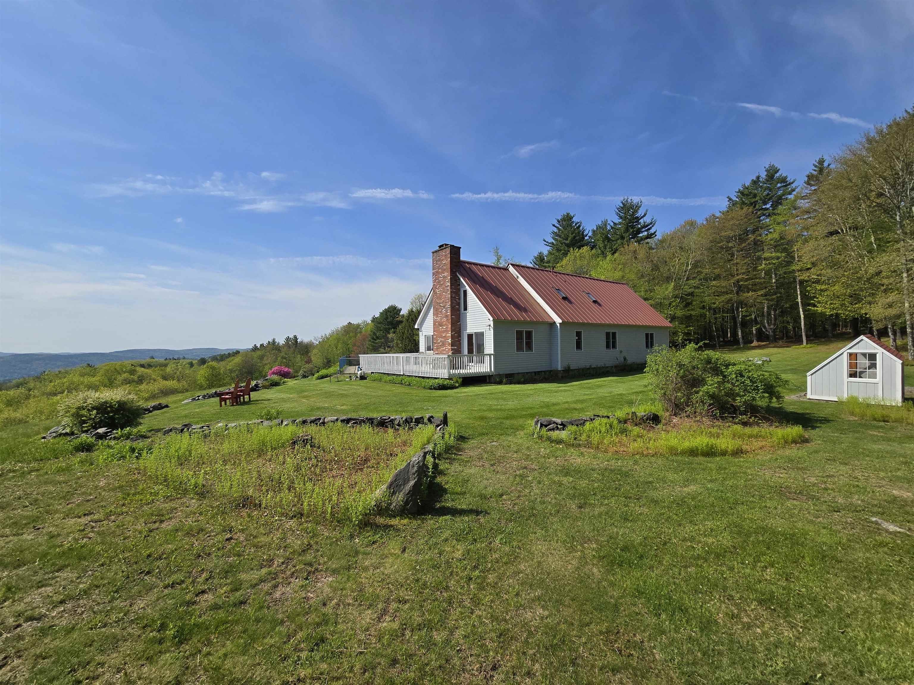
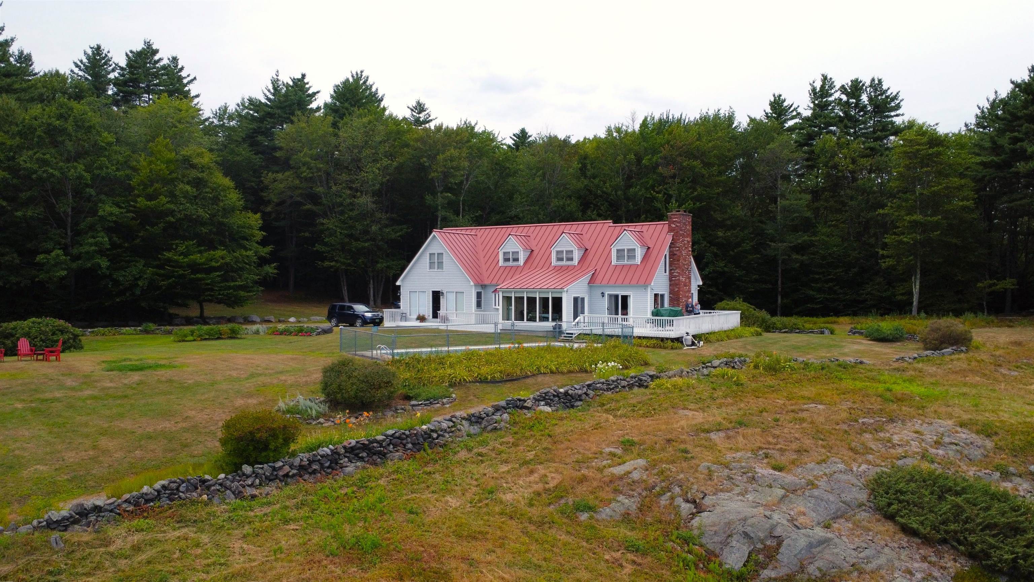
General Property Information
- Property Status:
- Active
- Price:
- $745, 000
- Assessed:
- $0
- Assessed Year:
- County:
- VT-Windham
- Acres:
- 11.96
- Property Type:
- Single Family
- Year Built:
- 1980
- Agency/Brokerage:
- Dan Normandeau
Berkley & Veller Greenwood Country - Bedrooms:
- 3
- Total Baths:
- 2
- Sq. Ft. (Total):
- 2284
- Tax Year:
- 2024
- Taxes:
- $11, 507
- Association Fees:
EXTREMELY RARE - DRAMATIC, ELEVATED, and EXPANSIVE VIEW!!! DEAD-END road location with 11.96 acres – AT LEAST 2 acres of level grade which is very rare to have with such stupendous views! ONLY 3 miles to Putney Village. Only 4 miles to Interstate 91. Views across and down the Connecticut River valley into NH. Amazing sunrises, as well as southern exposure / solar gain. If views, privacy, and proximity to conveniences are your dream, then you DO NOT want to miss out on this rare opportunity. Circa 1980 construction, this traditionally framed home offers an open floor plan AND post & beam experience on the first floor. Multiple French doors opening onto a wrap-around deck, provide a direct connection to the soaring views beyond. Every French door and window captures the spectacular view and presents to the inside as a framed work of art! First floor offers a mudroom entry via the front deck or directly via the 2-car garage. A south-facing kitchen, dining area, living room with fireplace, and sunroom, plus a bedroom and full bath complete the first floor. Upstairs has two spacious bedrooms – one w/ fireplace - and a large full bath. Second floor also has a massive bonus room over garage. Anyone thinking guest suite or studio space??? Over 700 SF of deck space, in-ground pool, nicely landscaped w/ mature plantings & stone walls. Close to Landmark College, Putney School, & Greenwood School. YOU WILL REGRET MISSING THIS ONE! Delayed Showings begin May 23, 2025.
Interior Features
- # Of Stories:
- 1.5
- Sq. Ft. (Total):
- 2284
- Sq. Ft. (Above Ground):
- 2284
- Sq. Ft. (Below Ground):
- 0
- Sq. Ft. Unfinished:
- 1220
- Rooms:
- 9
- Bedrooms:
- 3
- Baths:
- 2
- Interior Desc:
- Fireplace - Wood, Fireplaces - 2, Natural Light
- Appliances Included:
- Cooktop - Gas, Dishwasher, Dryer, Microwave, Oven - Wall, Refrigerator, Washer, Water Heater - Gas
- Flooring:
- Carpet, Ceramic Tile, Hardwood
- Heating Cooling Fuel:
- Water Heater:
- Basement Desc:
- Concrete, Full, Unfinished
Exterior Features
- Style of Residence:
- Cape
- House Color:
- Gray
- Time Share:
- No
- Resort:
- Exterior Desc:
- Exterior Details:
- Deck, Garden Space, Pool - In Ground, Porch - Enclosed, Greenhouse
- Amenities/Services:
- Land Desc.:
- Country Setting, Landscaped, Level, Mountain View, Open, Sloping, View, Walking Trails, Wooded, Rural
- Suitable Land Usage:
- Roof Desc.:
- Metal, Standing Seam
- Driveway Desc.:
- Gravel
- Foundation Desc.:
- Concrete
- Sewer Desc.:
- Private, Septic
- Garage/Parking:
- Yes
- Garage Spaces:
- 2
- Road Frontage:
- 600
Other Information
- List Date:
- 2025-05-14
- Last Updated:


