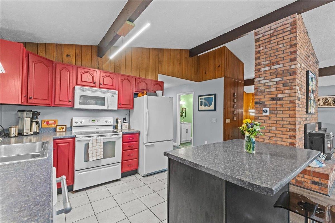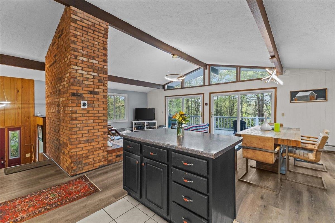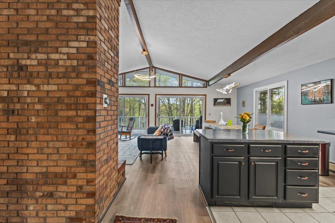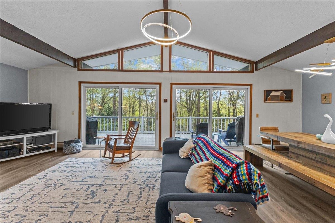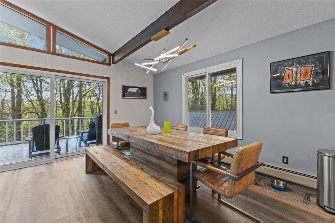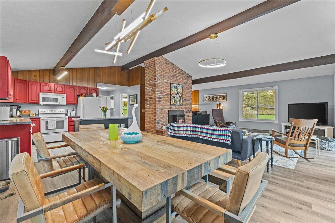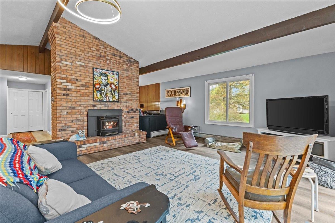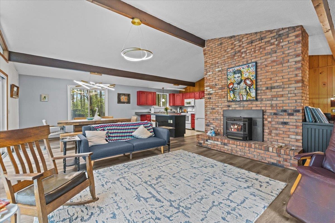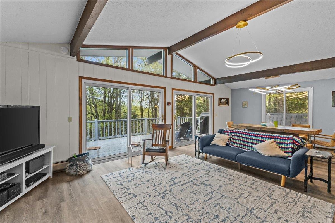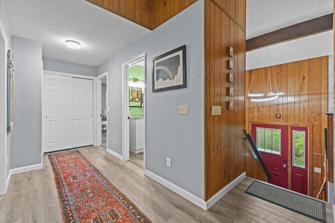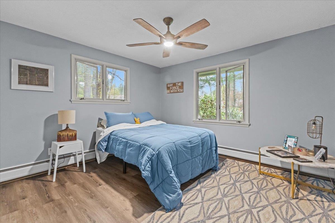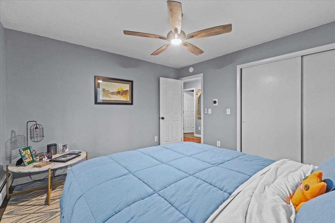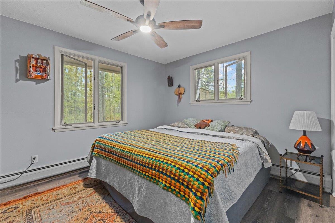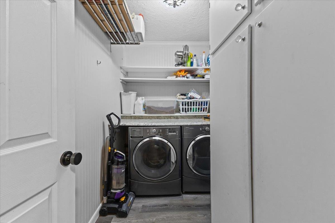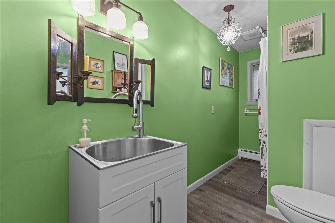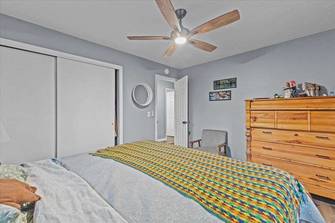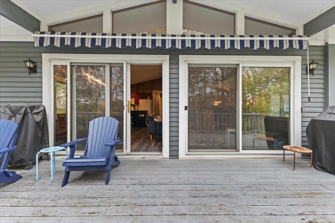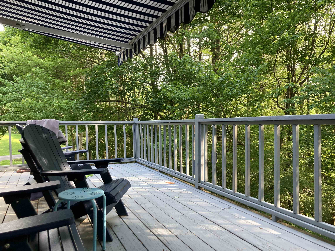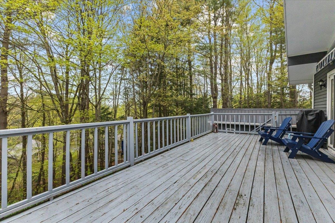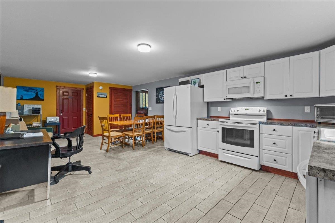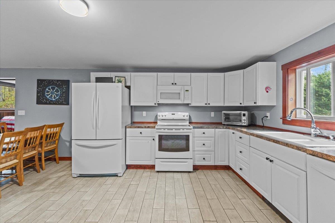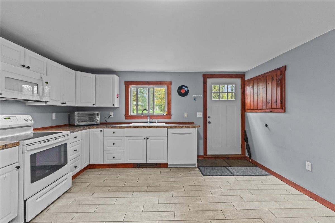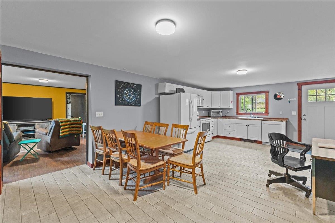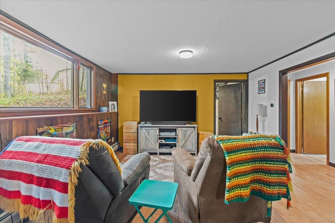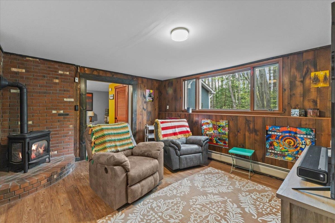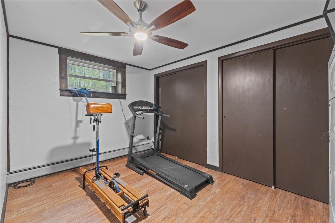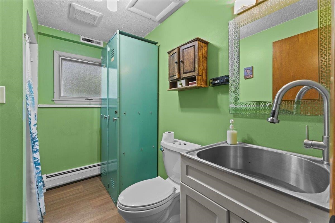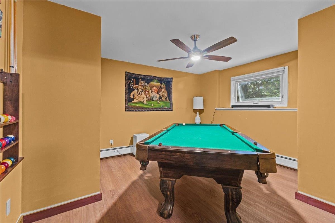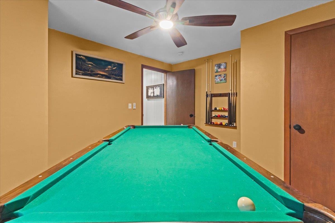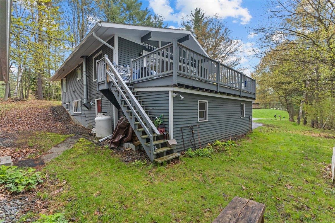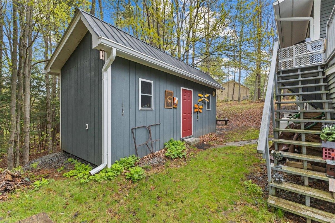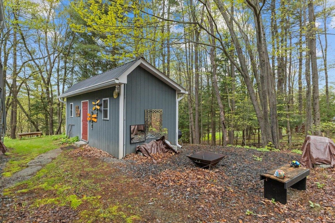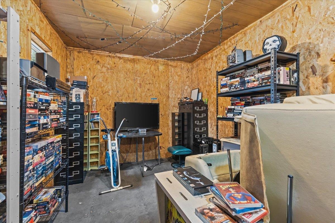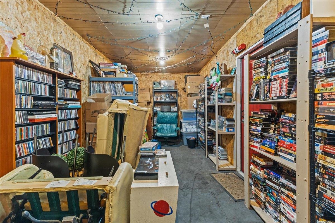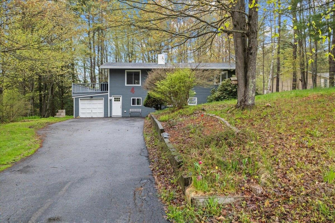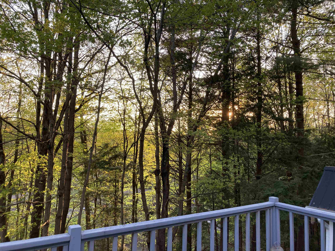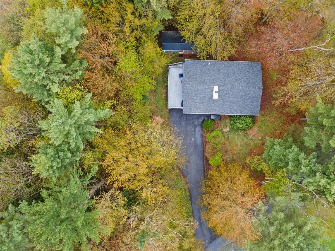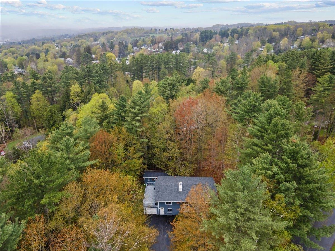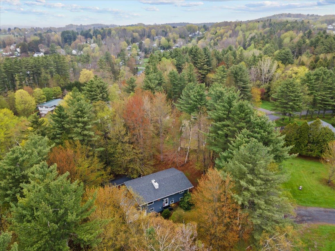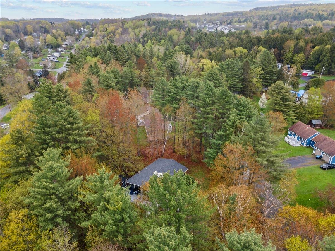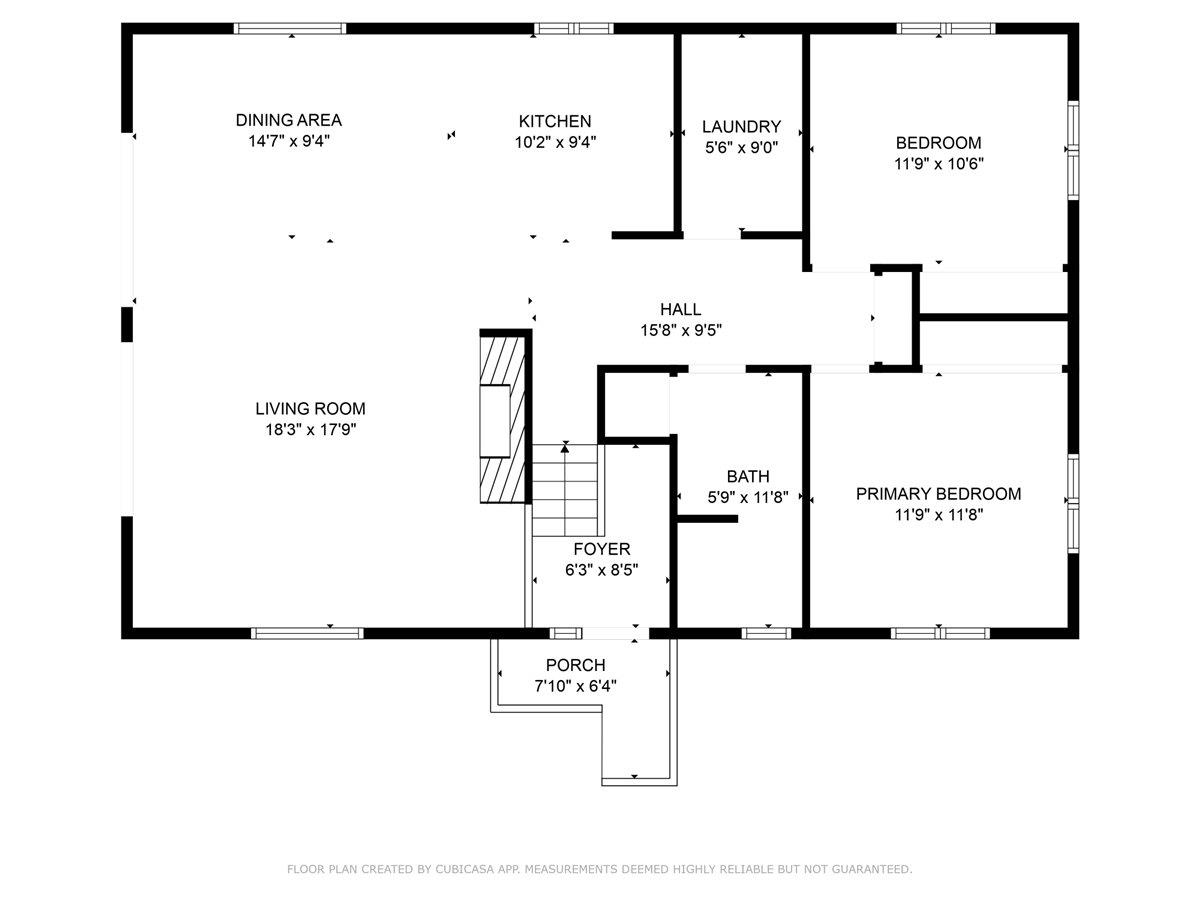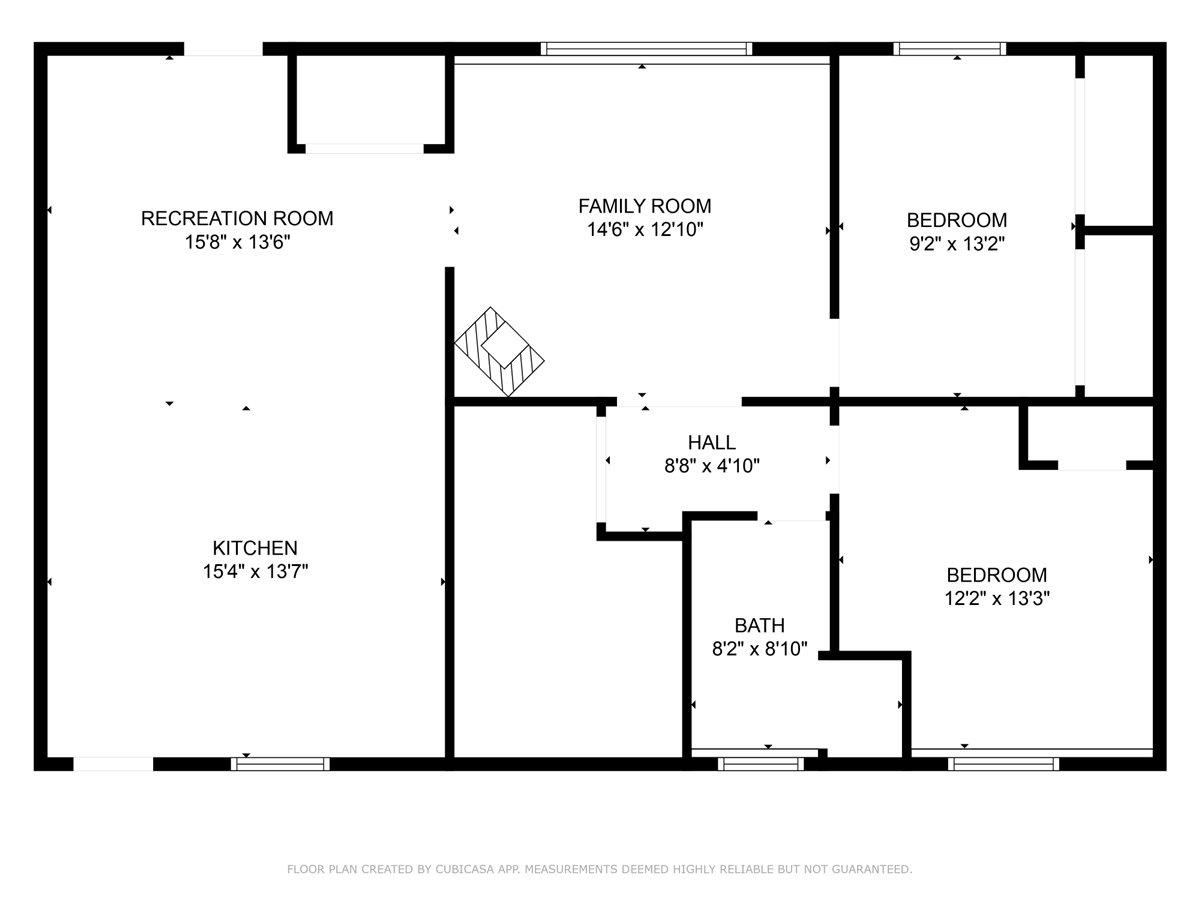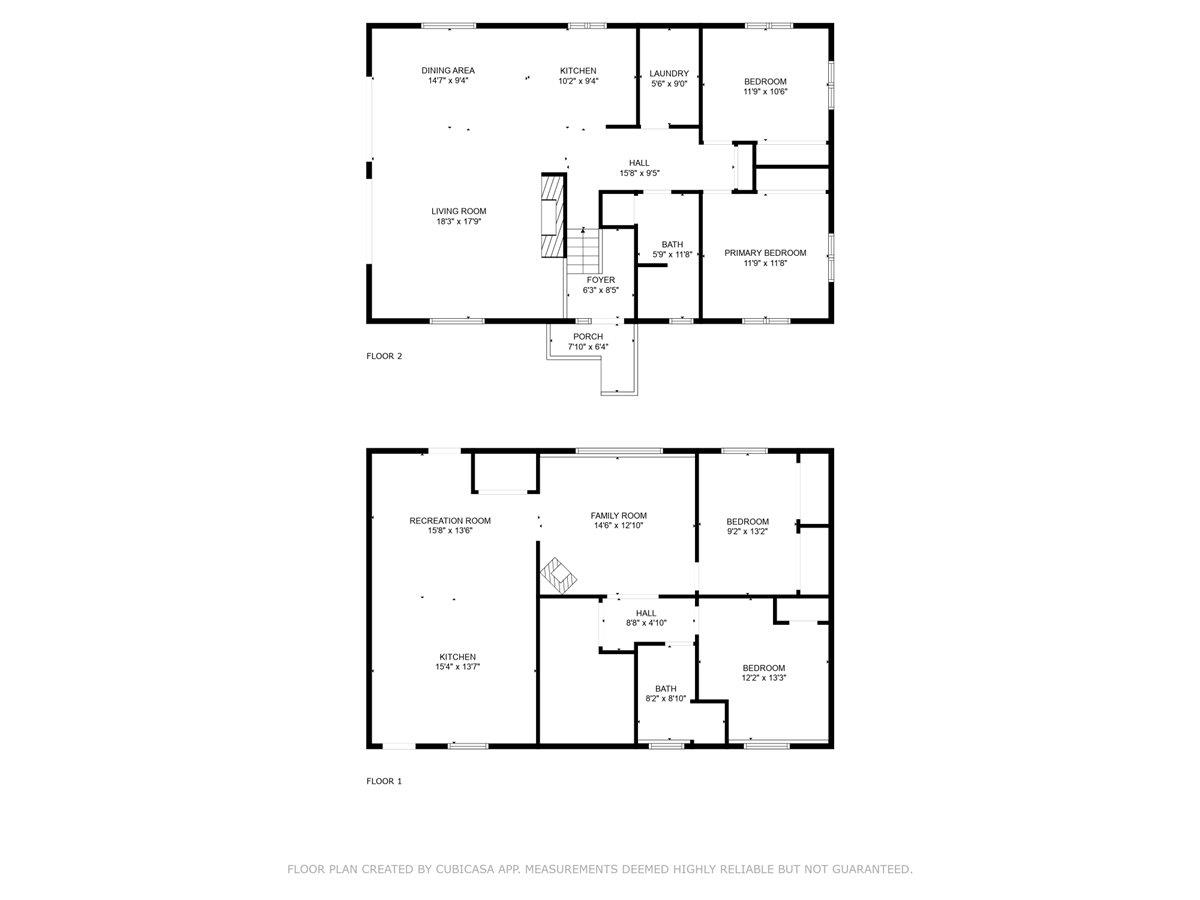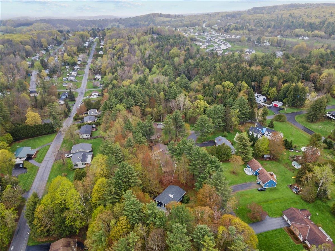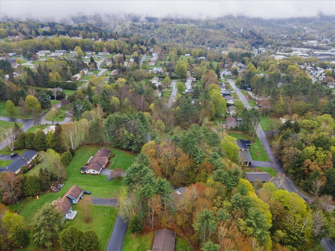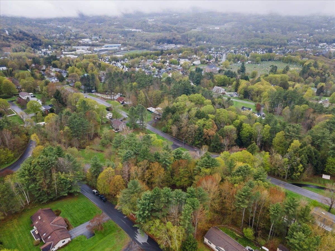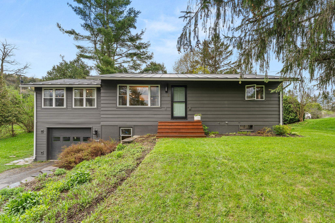1 of 52
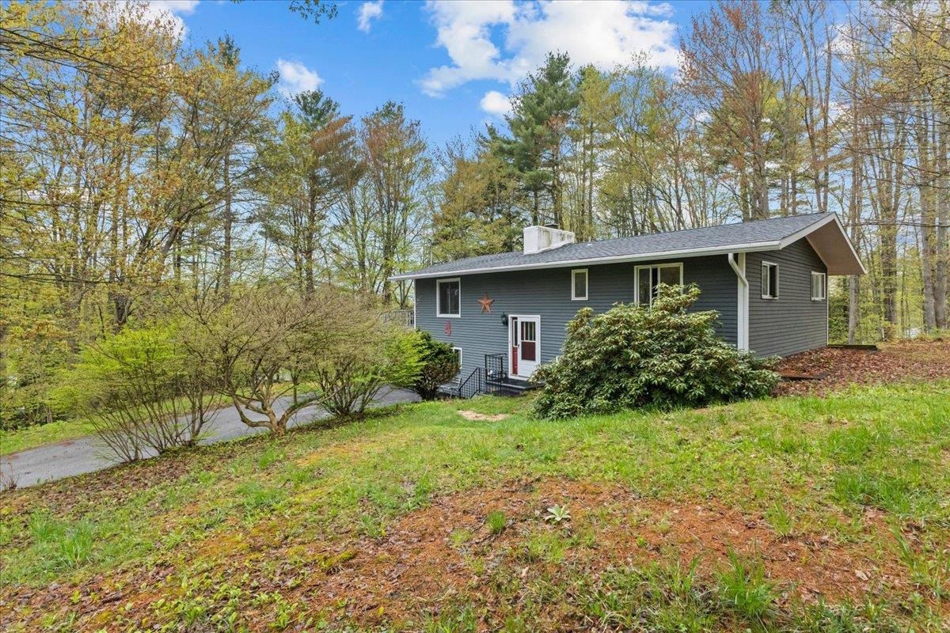
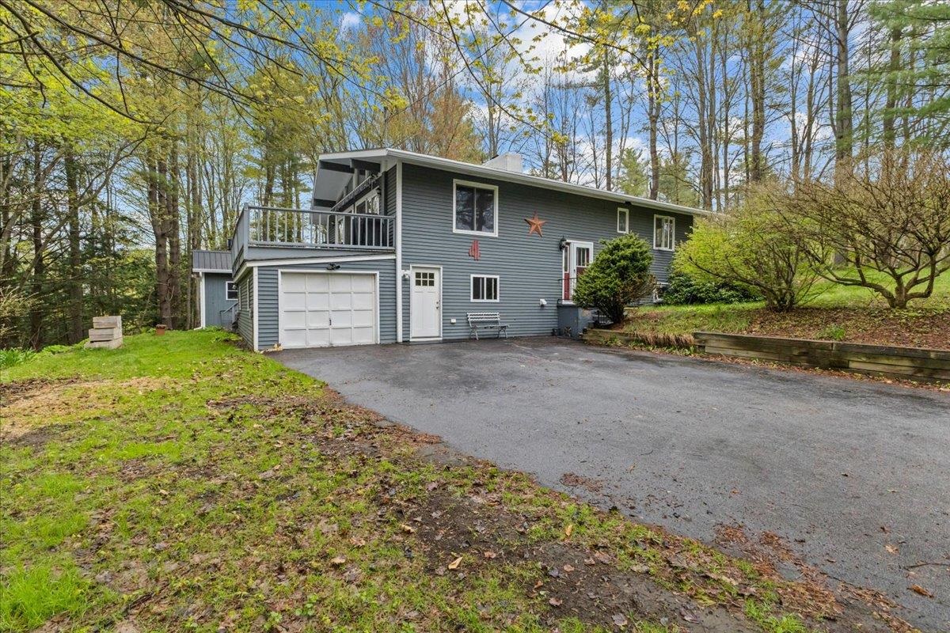
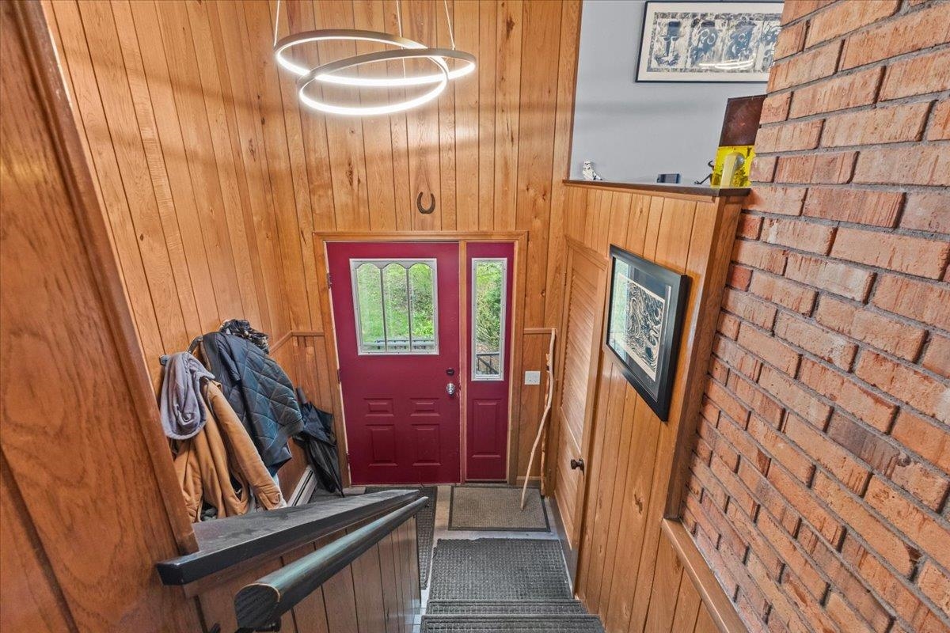
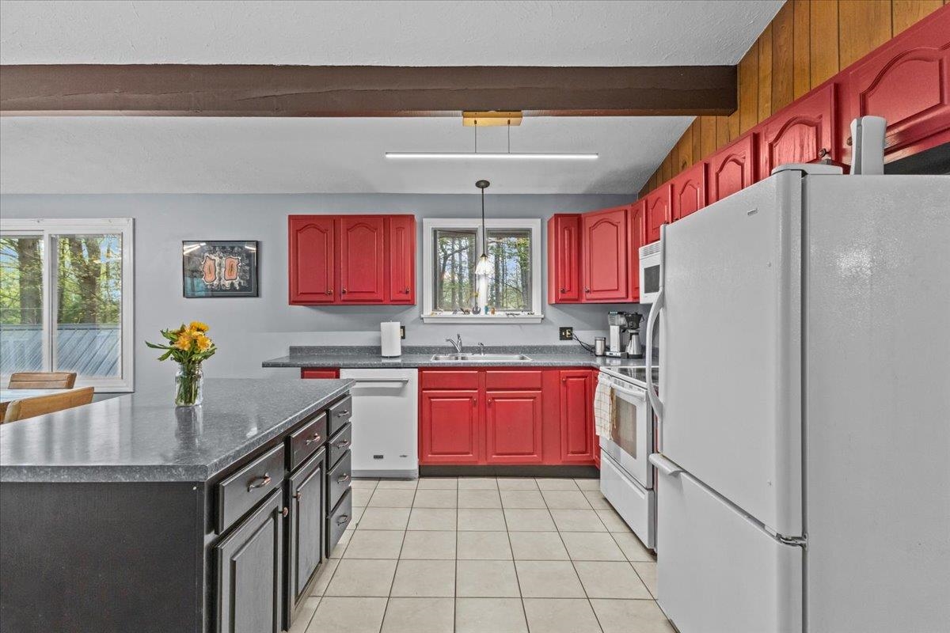
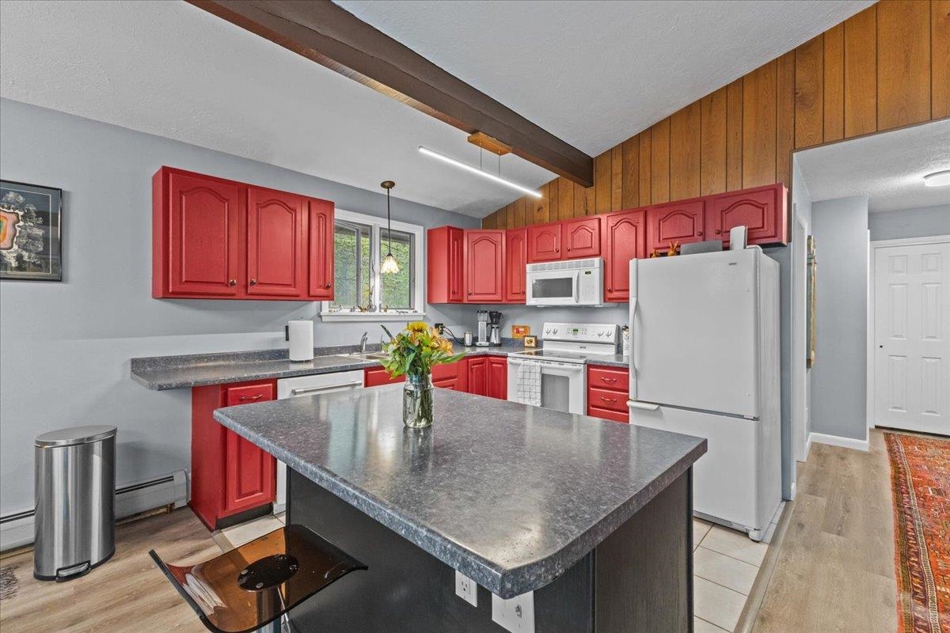
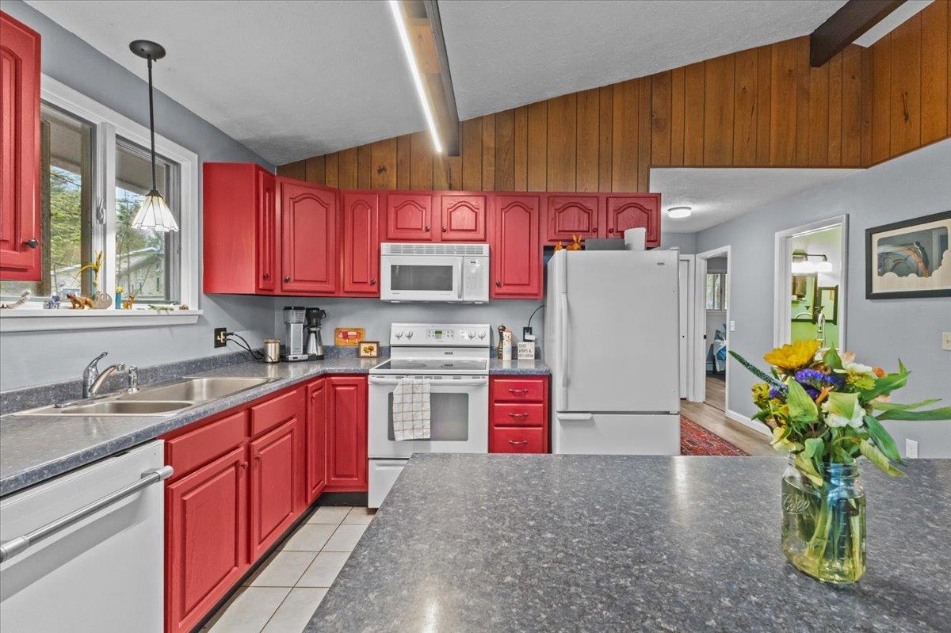
General Property Information
- Property Status:
- Active
- Price:
- $429, 900
- Assessed:
- $0
- Assessed Year:
- County:
- VT-Washington
- Acres:
- 0.80
- Property Type:
- Single Family
- Year Built:
- 1972
- Agency/Brokerage:
- Erin Dupuis
Vermont Real Estate Company - Bedrooms:
- 4
- Total Baths:
- 2
- Sq. Ft. (Total):
- 2407
- Tax Year:
- 2025
- Taxes:
- $5, 275
- Association Fees:
This distinctive 4-bedroom, 2-bathroom home is anything but ordinary. With soaring vaulted ceilings, exposed beams, and a striking central hearth, the main living area offers a bright, open-concept layout that feels like a contemporary chalet. Brand-new flooring flows throughout, while generous windows flood the space with natural light. Step through sliding glass doors onto a peaceful deck nestled among the trees with sunsets that peak through—your own private retreat. The main level also features two comfortable bedrooms, a full bath and laundry room. A standout feature of this property is the fully finished, two-bedroom accessory dwelling on the lower level. With its own separate entrance, it's move-in ready and ideal for generating rental income or accommodating guests. Prefer more space? The two living areas can easily be combined into one expansive single-family home. Set back from the road on a wooded 0.8-acre lot, you’ll enjoy just the right balance of privacy and a neighborhood feel—only minutes from town. With a new roof, lighting and flooring, this home is ready for you to move in and make it your own.
Interior Features
- # Of Stories:
- 2
- Sq. Ft. (Total):
- 2407
- Sq. Ft. (Above Ground):
- 2407
- Sq. Ft. (Below Ground):
- 0
- Sq. Ft. Unfinished:
- 0
- Rooms:
- 8
- Bedrooms:
- 4
- Baths:
- 2
- Interior Desc:
- Dining Area, Fireplace - Gas, Fireplaces - 2, Hearth, In-Law/Accessory Dwelling, Kitchen Island, Natural Light, Vaulted Ceiling
- Appliances Included:
- Dishwasher, Dryer, Microwave, Range - Electric, Refrigerator, Washer
- Flooring:
- Ceramic Tile, Laminate, Vinyl Plank
- Heating Cooling Fuel:
- Water Heater:
- Basement Desc:
- Finished
Exterior Features
- Style of Residence:
- Contemporary, Duplex, Multi-Family, Walkout Lower Level, Split Level
- House Color:
- Blue
- Time Share:
- No
- Resort:
- Exterior Desc:
- Exterior Details:
- Deck, Garden Space, Natural Shade, Outbuilding
- Amenities/Services:
- Land Desc.:
- Subdivision, Trail/Near Trail, Near Shopping, Neighborhood, Near School(s)
- Suitable Land Usage:
- Roof Desc.:
- Shingle - Architectural
- Driveway Desc.:
- Paved
- Foundation Desc.:
- Concrete
- Sewer Desc.:
- Public
- Garage/Parking:
- Yes
- Garage Spaces:
- 1
- Road Frontage:
- 0
Other Information
- List Date:
- 2025-05-13
- Last Updated:


