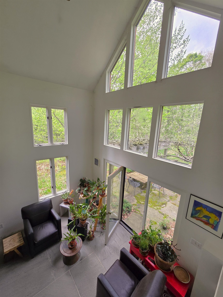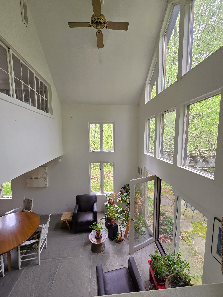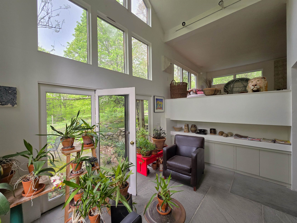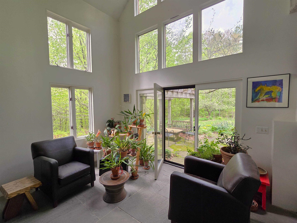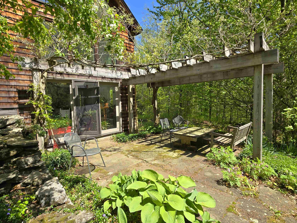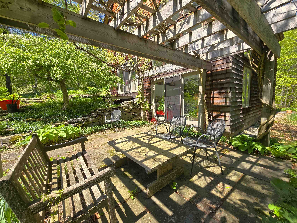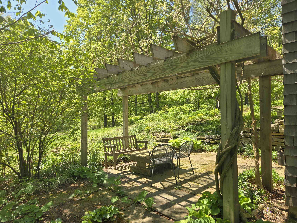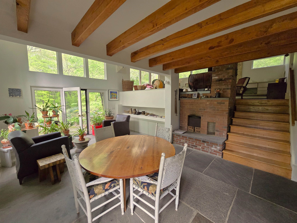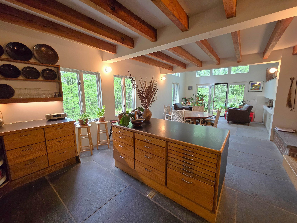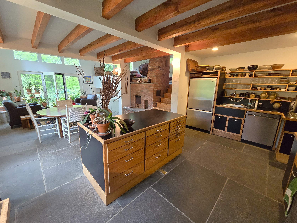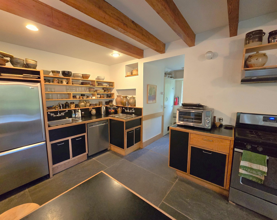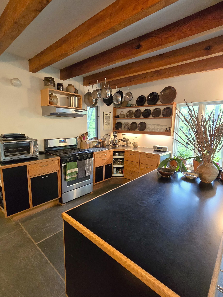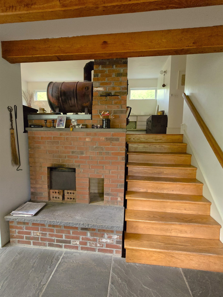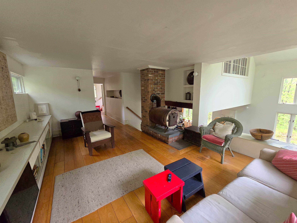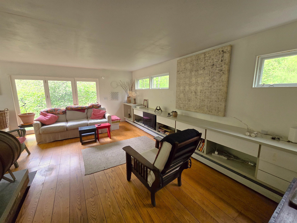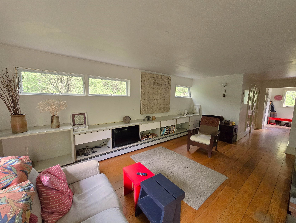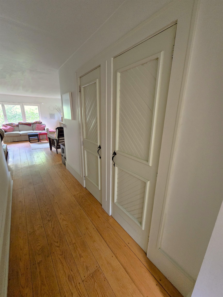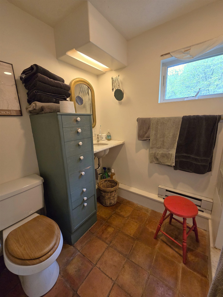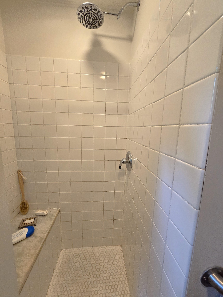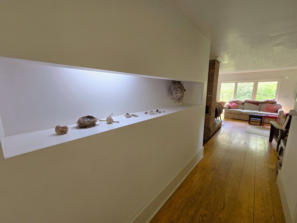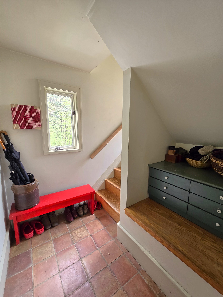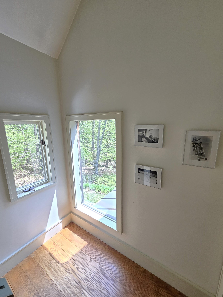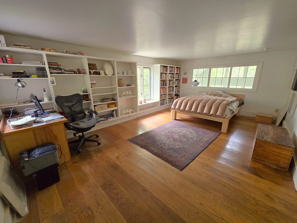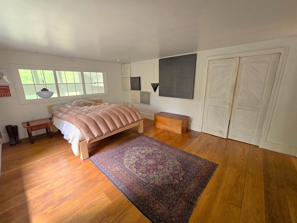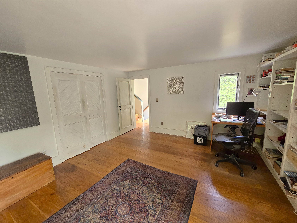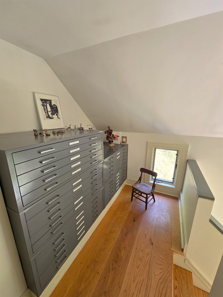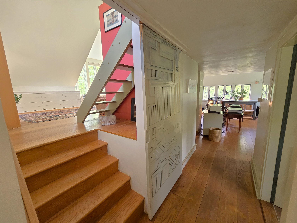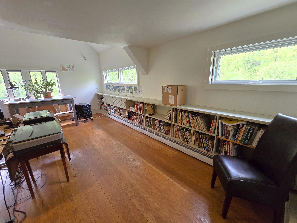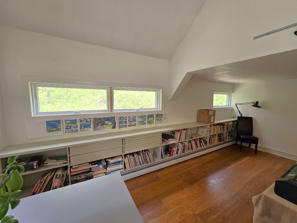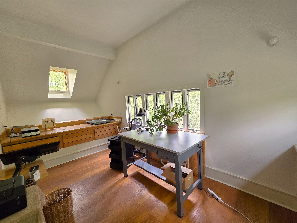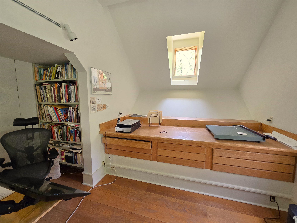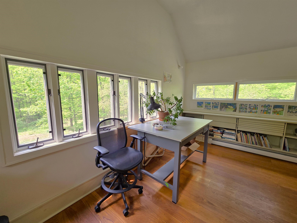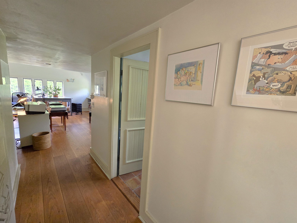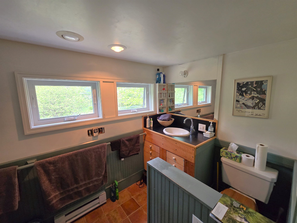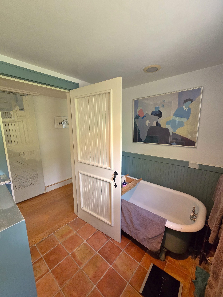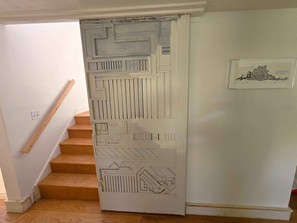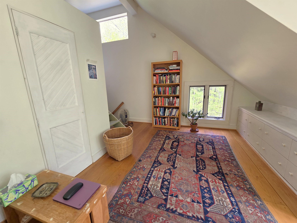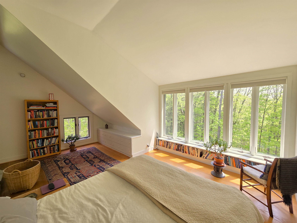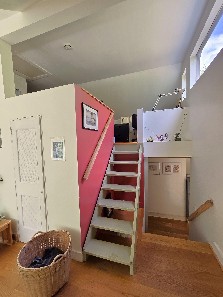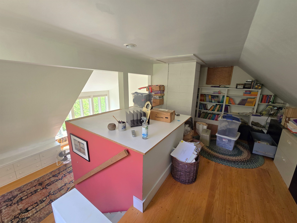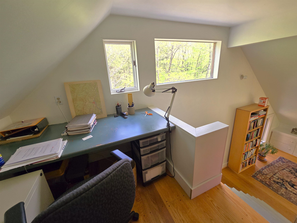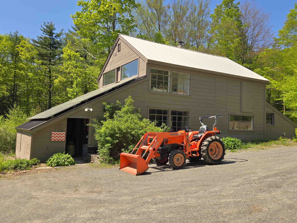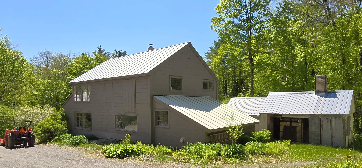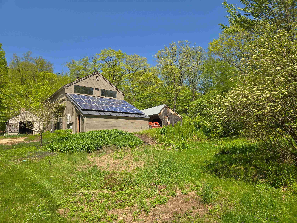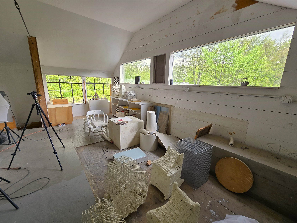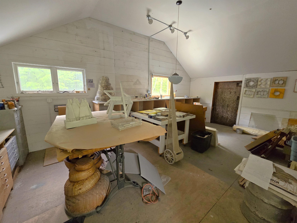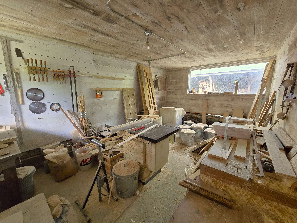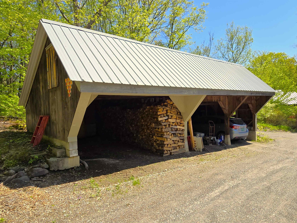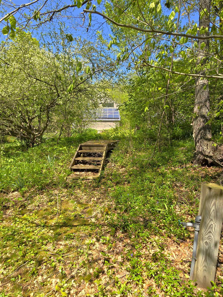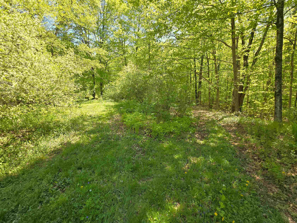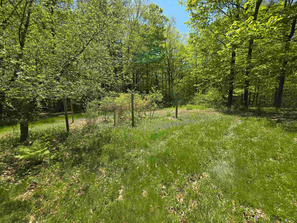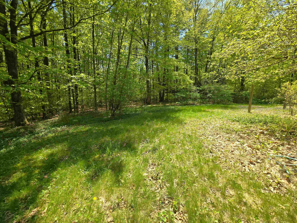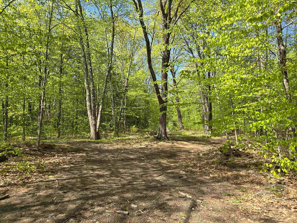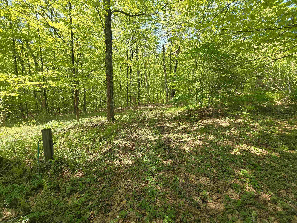1 of 60
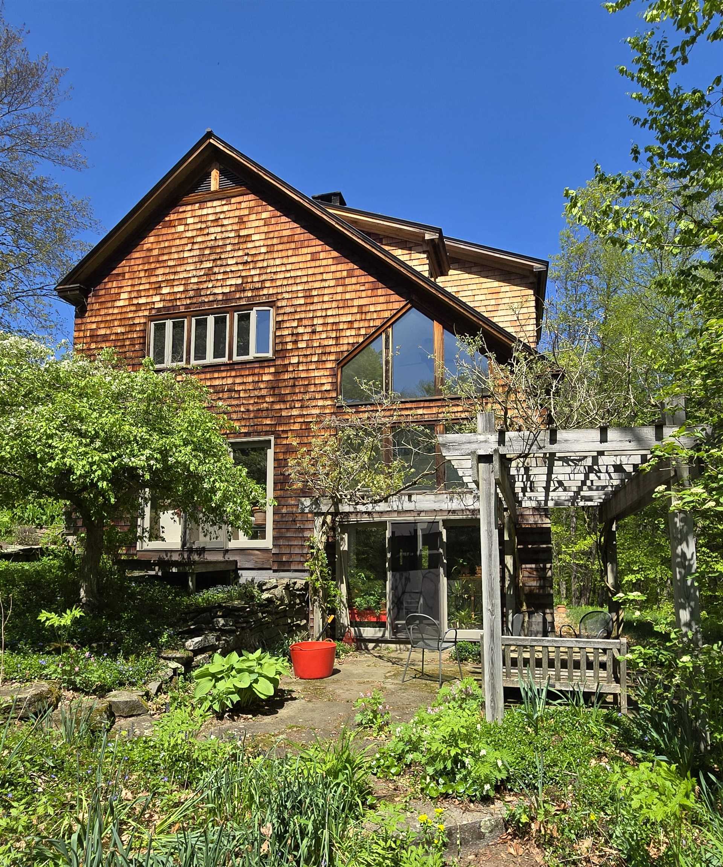
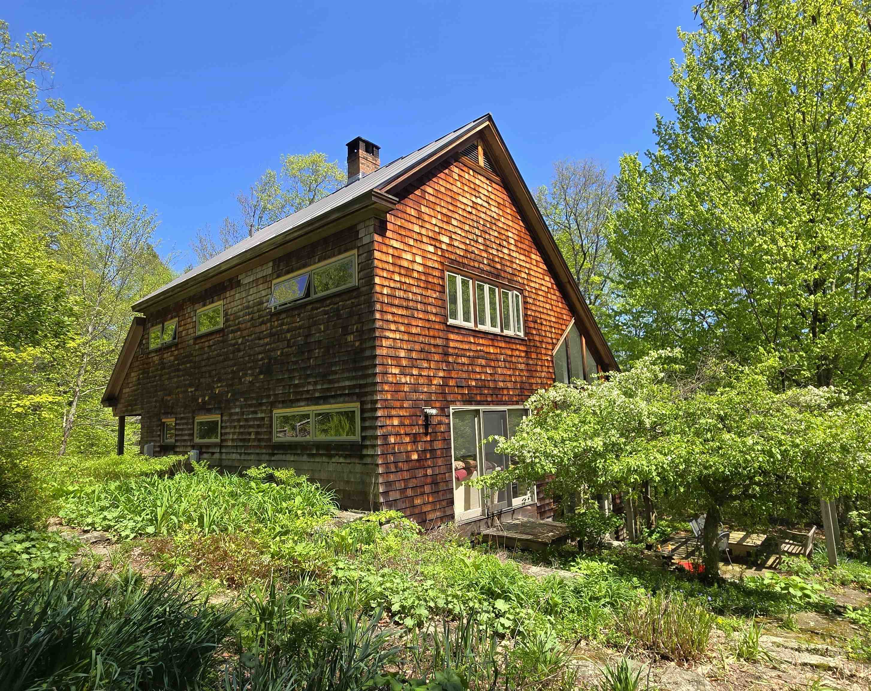
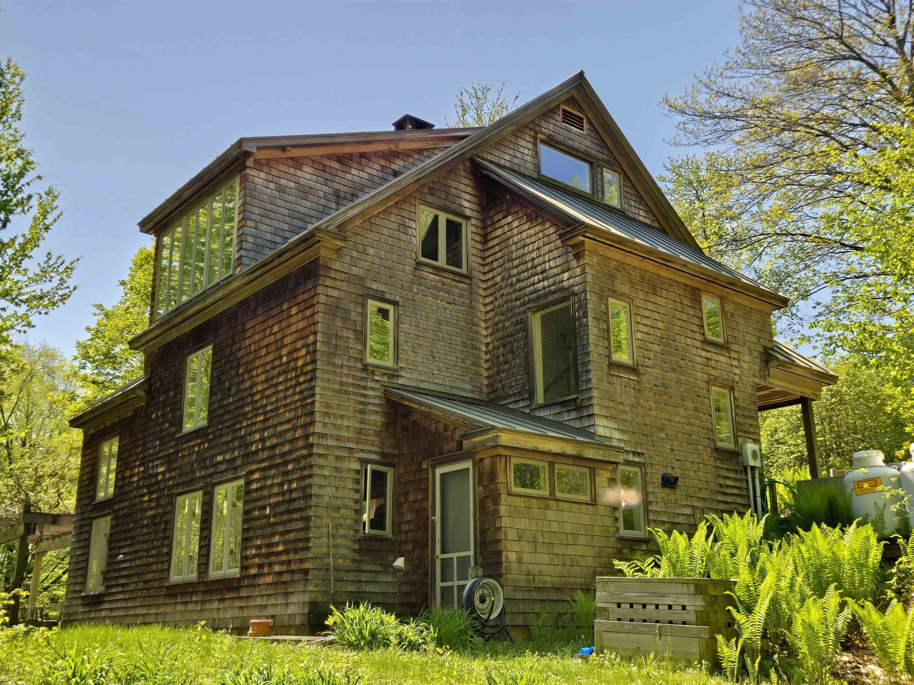
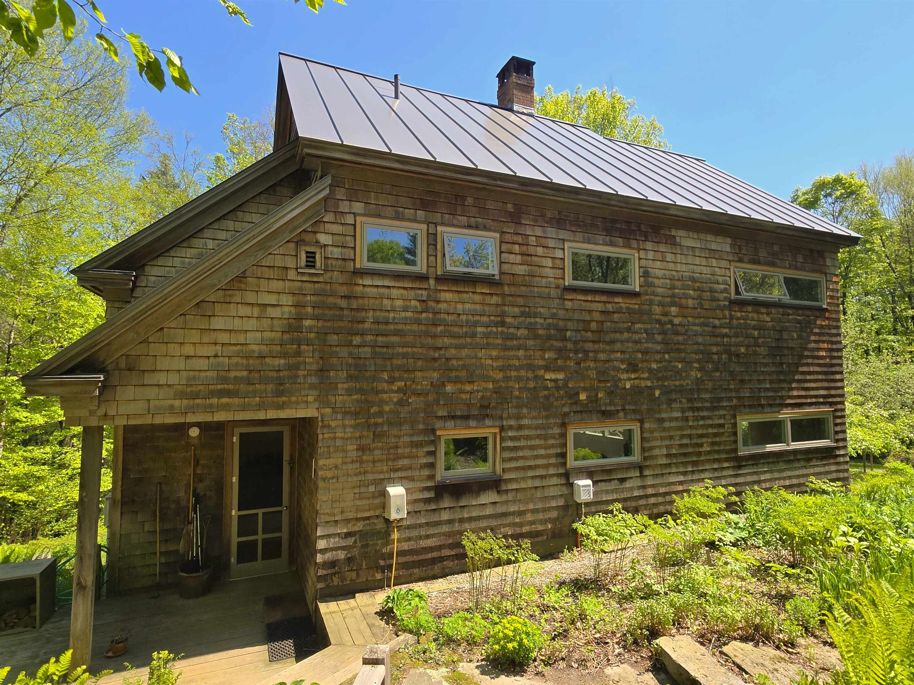
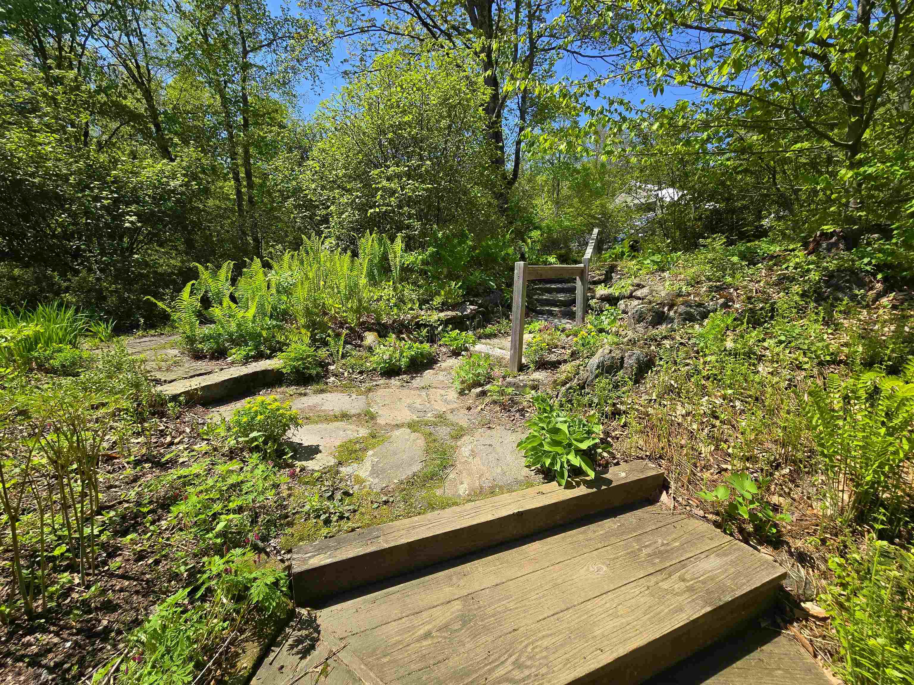
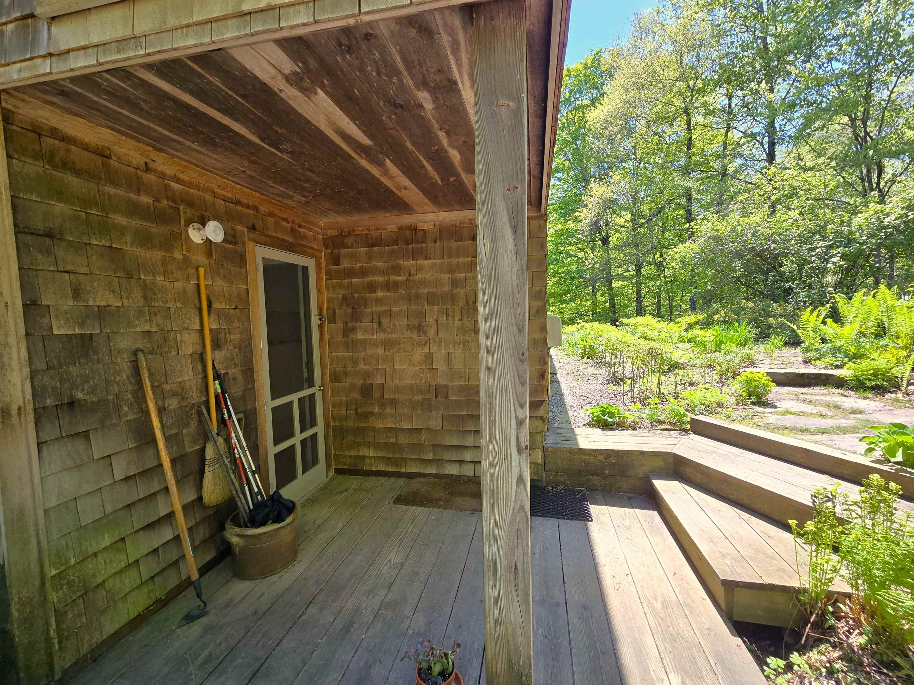
General Property Information
- Property Status:
- Active Under Contract
- Price:
- $749, 000
- Assessed:
- $0
- Assessed Year:
- County:
- VT-Windham
- Acres:
- 12.60
- Property Type:
- Single Family
- Year Built:
- 1986
- Agency/Brokerage:
- Dan Normandeau
Berkley & Veller Greenwood Country - Bedrooms:
- 3
- Total Baths:
- 2
- Sq. Ft. (Total):
- 2487
- Tax Year:
- 2024
- Taxes:
- $7, 965
- Association Fees:
This artist/owner-designed, one-of-a-kind, multi-level residence is thoughtfully built into the natural slope of a serene & private 12-acre property, in highly sought-after Dummerston, VT. The custom, 6-level home offers an inspired blend of artisanal craftsmanship, premium materials, & contemporary design, w/each gracefully staggered level flowing along the long axis of the home. Premium, hand-selected materials are found throughout the home - cedar shake siding, standing seam metal roofing, copper-flashed windows, premium, oversized slate flooring & Vermont hardwood flooring. Enter the home on Level 2 via a modest mudroom, then into the sun-filled, south-facing LR, overlooking the stunning atrium. One level down, the expansive Kit, DR, & atrium space features custom cabinetry, a large island, a petite fireplace, & radiant slate flooring heat. The atrium soars to Level 5, bringing vertical openness & abundant light. Level 3 offers a large BR w/sliding windows to the atrium, & walk-in closet. Level 4 includes a full BA & a sun-filled, open artist studio. A vaulted-ceiling BR on Level 5 enjoys forest views; Level 6 serves as a treetop office. Levels 2–6 feature HW floors. Step outside to a moss-covered slate terrace w/pergola. ALSO, a 2-storey 50'x23' barn (maker space), a 3-bay shed, outbuildings, & optional commercial kiln. Owned solar panels & 2 Tesla Powerwalls provide energy resilience. An inspiring, one-of-a-kind Vermont retreat. 3rd BR used as Office. Delayed to 5/23.
Interior Features
- # Of Stories:
- 3
- Sq. Ft. (Total):
- 2487
- Sq. Ft. (Above Ground):
- 2487
- Sq. Ft. (Below Ground):
- 0
- Sq. Ft. Unfinished:
- 0
- Rooms:
- 6
- Bedrooms:
- 3
- Baths:
- 2
- Interior Desc:
- Cathedral Ceiling, Fireplaces - 1, Kitchen Island, Kitchen/Dining, Natural Light, Vaulted Ceiling, Walk-in Closet
- Appliances Included:
- Dishwasher, Dryer, Refrigerator, Washer, Water Heater - Off Boiler, Water Heater - Tank
- Flooring:
- Ceramic Tile, Hardwood, Slate/Stone
- Heating Cooling Fuel:
- Water Heater:
- Basement Desc:
Exterior Features
- Style of Residence:
- Contemporary
- House Color:
- Natural
- Time Share:
- No
- Resort:
- Exterior Desc:
- Exterior Details:
- Barn, Garden Space, Natural Shade, Outbuilding, Patio
- Amenities/Services:
- Land Desc.:
- Country Setting, Landscaped, Level, Open, Sloping, Walking Trails, Wooded, Rural
- Suitable Land Usage:
- Roof Desc.:
- Metal, Standing Seam
- Driveway Desc.:
- Gravel
- Foundation Desc.:
- Poured Concrete
- Sewer Desc.:
- Leach Field, Private
- Garage/Parking:
- Yes
- Garage Spaces:
- 3
- Road Frontage:
- 900
Other Information
- List Date:
- 2025-05-14
- Last Updated:


