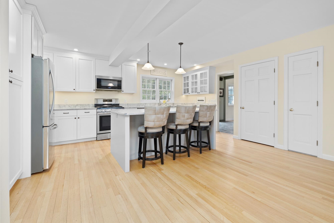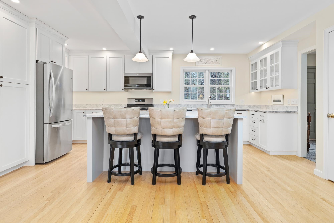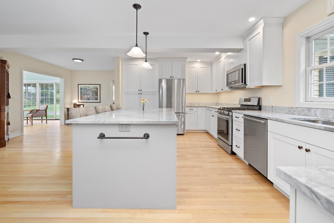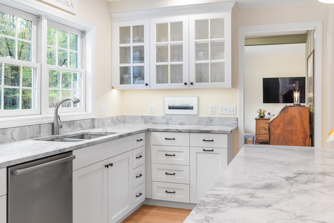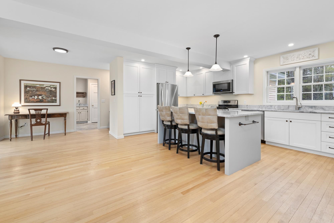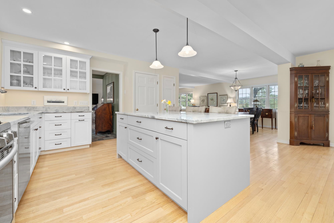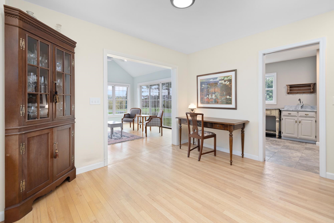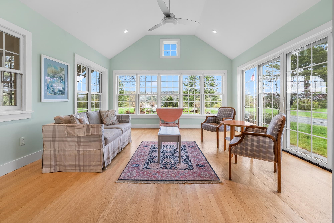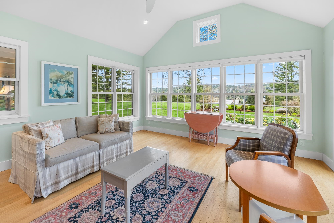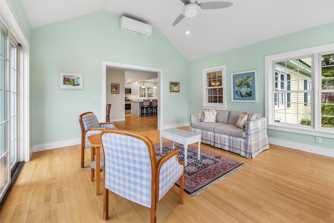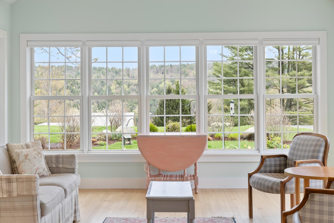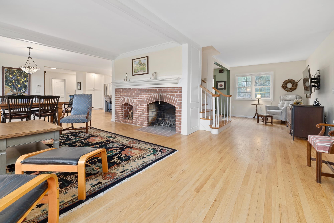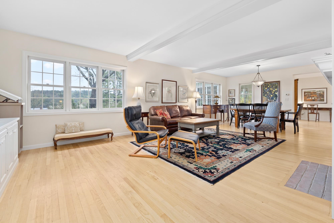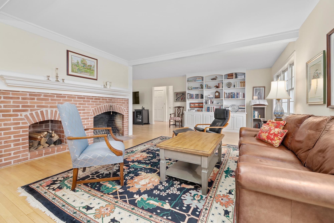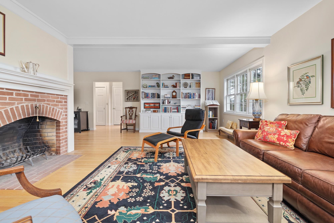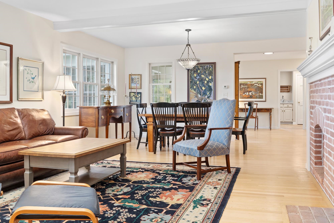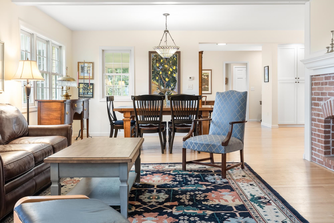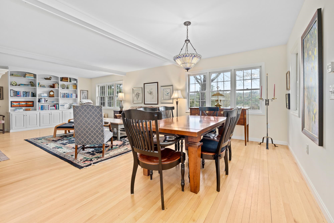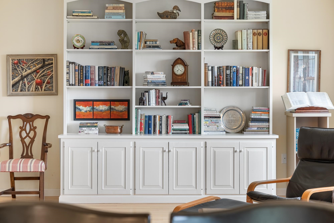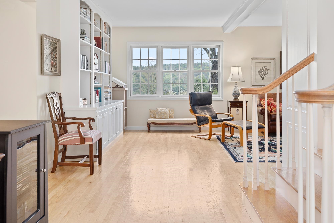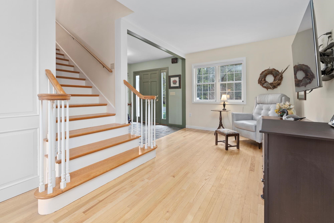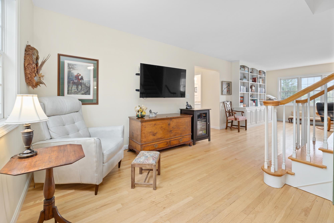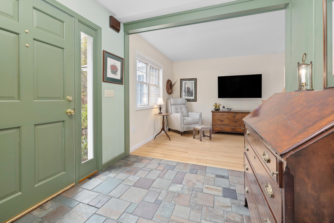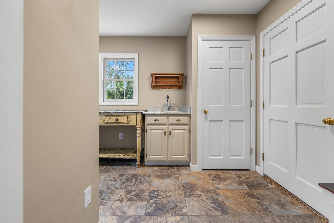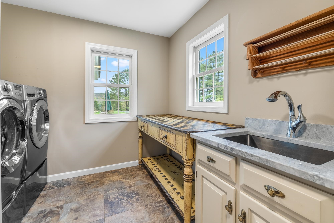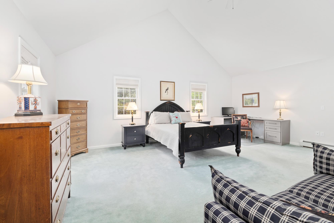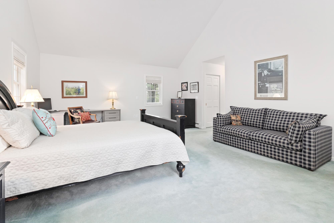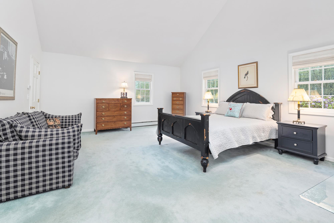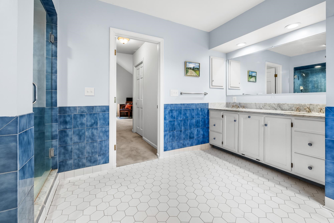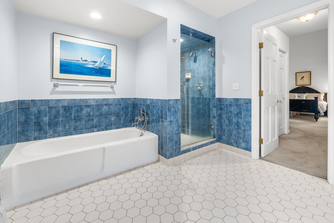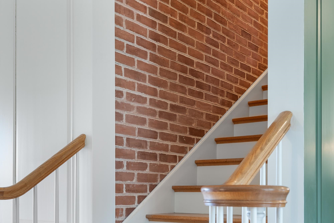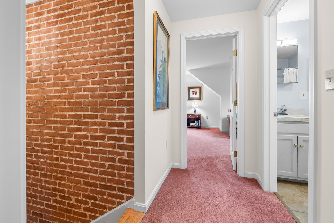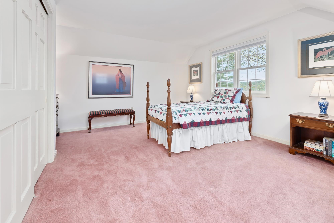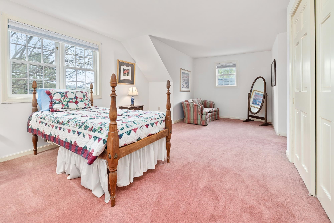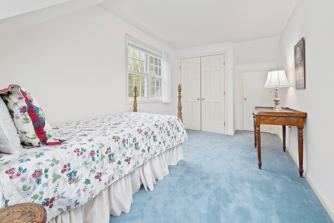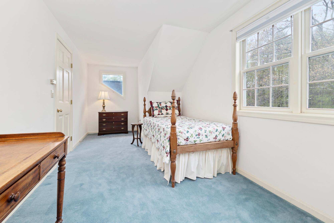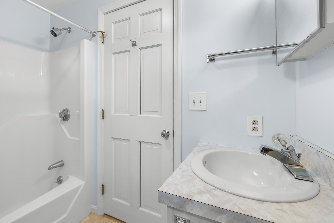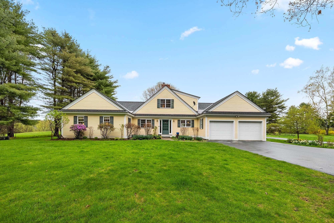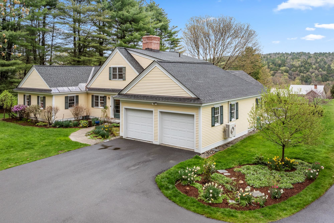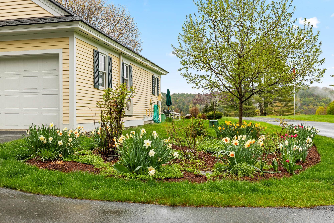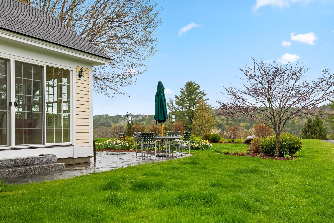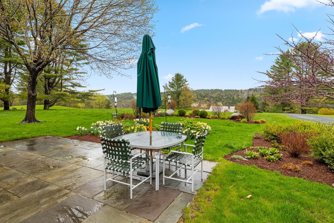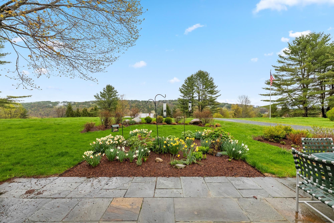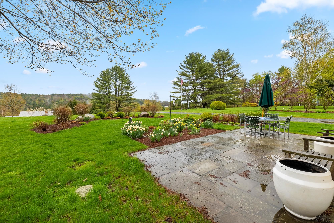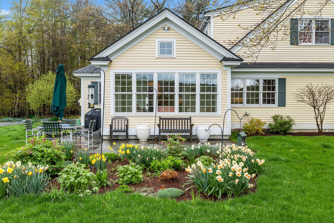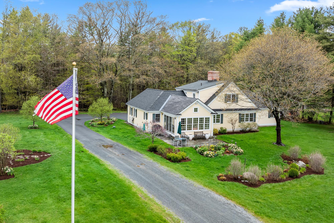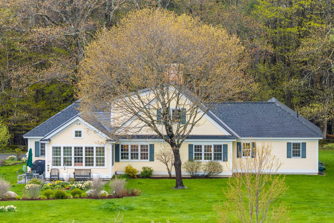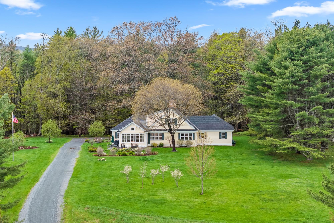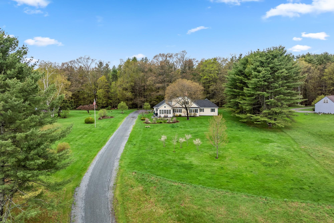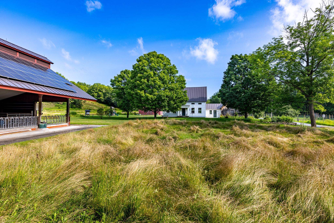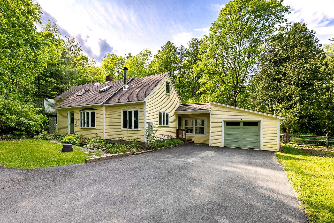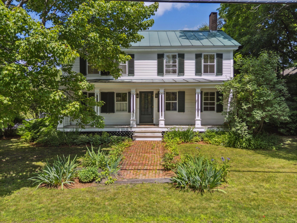1 of 56
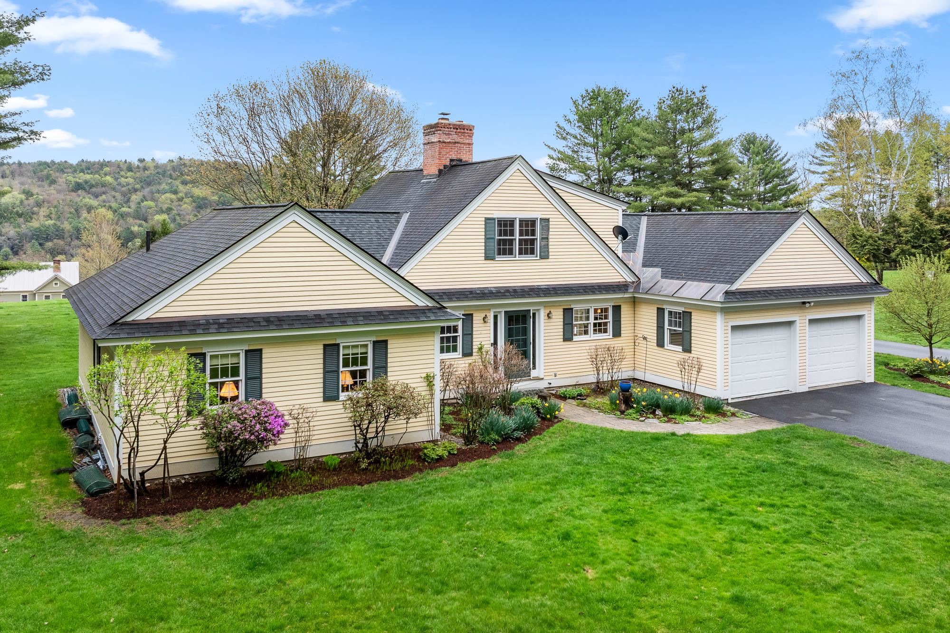
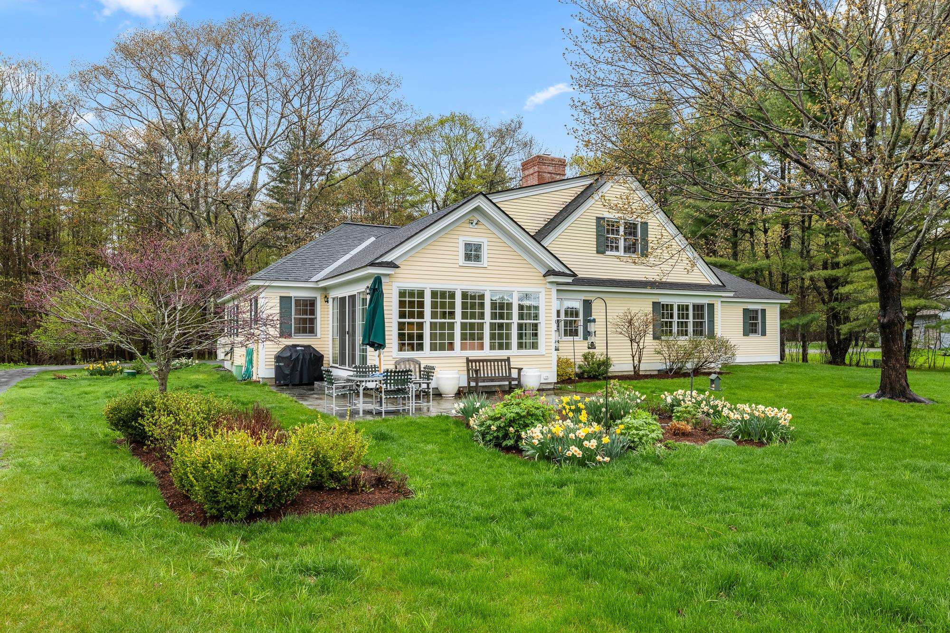
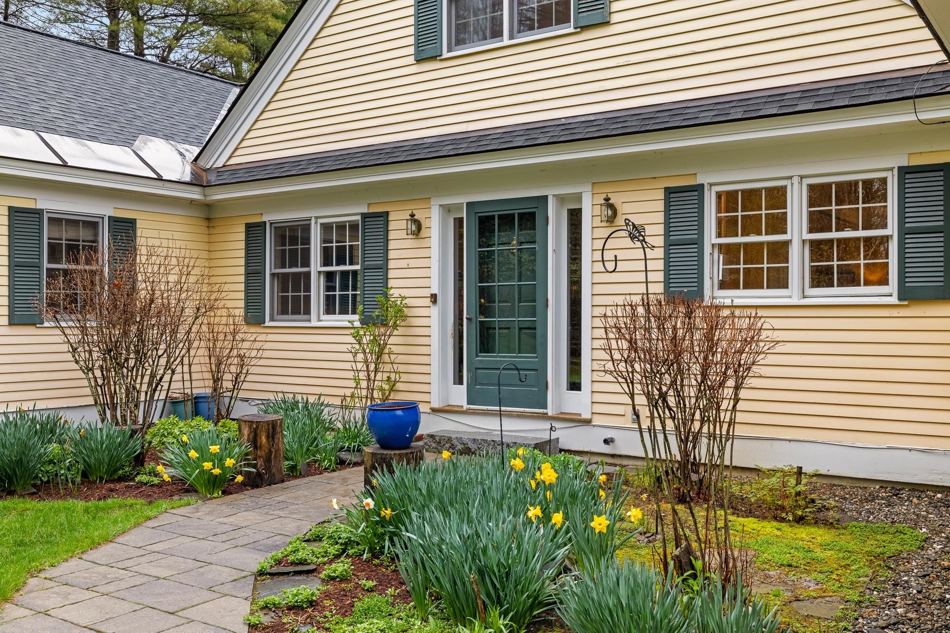
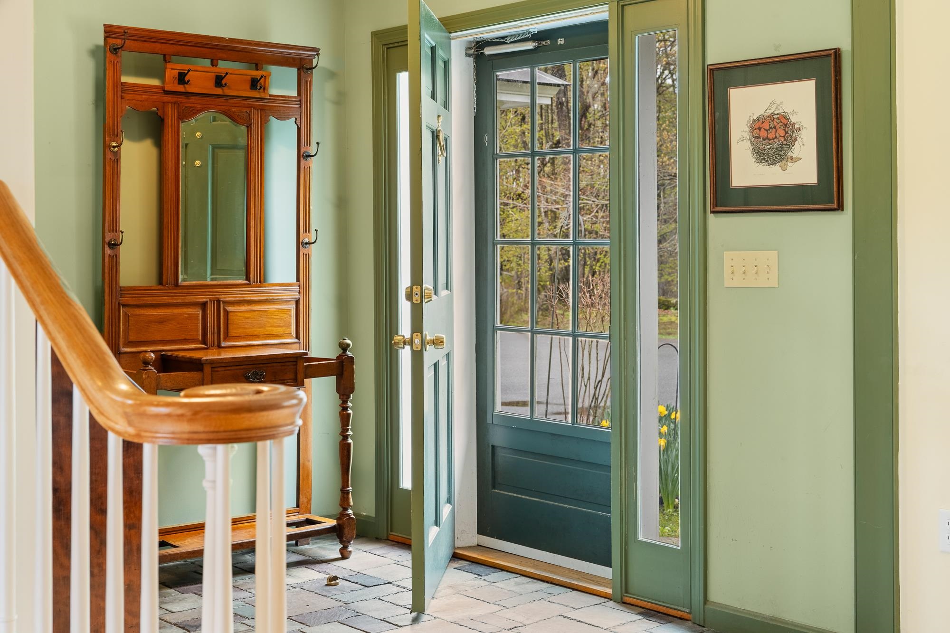
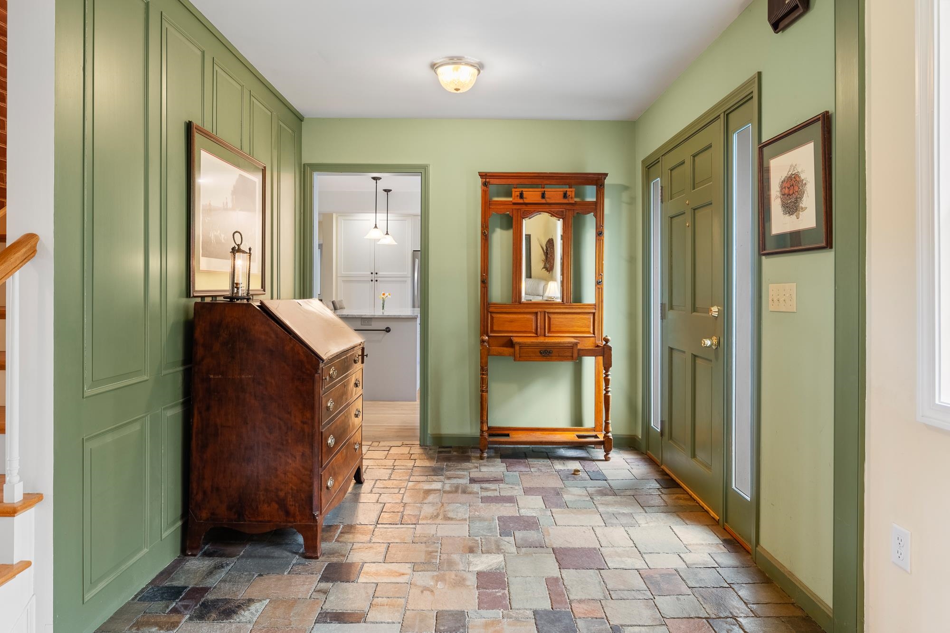
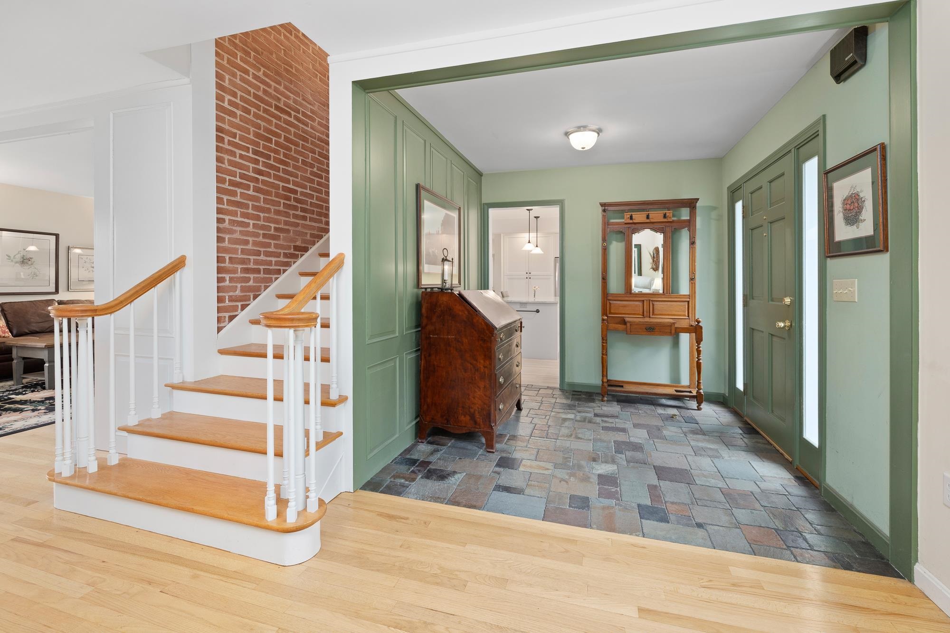
General Property Information
- Property Status:
- Active
- Price:
- $1, 125, 000
- Assessed:
- $0
- Assessed Year:
- County:
- VT-Windsor
- Acres:
- 2.00
- Property Type:
- Single Family
- Year Built:
- 1990
- Agency/Brokerage:
- Evan Pierce
Four Seasons Sotheby's Int'l Realty - Bedrooms:
- 3
- Total Baths:
- 3
- Sq. Ft. (Total):
- 2668
- Tax Year:
- 2025
- Taxes:
- $17, 033
- Association Fees:
Spring is in full bloom around this beautiful home in the desirable Old Farm neighborhood! With many spaces thoughtfully renovated in recent years by Riverlight Builders, this property features a stunning new kitchen with a center island with bar seating, Quartzite natural stone countertops, and high-end cabinetry, seamlessly open to the main floor living areas, making it ideal for entertaining and everyday living. The living room offers warmth and charm with a wood-burning fireplace, oversized windows that flood the space with natural light, and built-in bookshelves that add both functionality and timeless style. One of the standout features is the recently added four-season sunroom surrounded by windows on three sides and offering serene views of the eastern hillside, which bursts with vibrant color in the fall. With a mini-split for year-round comfort, it is the perfect spot for morning coffee, reading, or gathering with friends. Step out to the backyard patio in the summer for al fresco dining, barbecues, and enjoying the beautifully landscaped grounds. The main floor also boasts a primary suite with vaulted ceilings, two walk-in closets, and a spacious full bathroom, providing the ease of one-level living. A convenient mudroom/laundry area connects directly to the attached one-car garage, which includes extra space for storage or a workshop. Upstairs, you will find two additional bedrooms and a shared full bath.
Interior Features
- # Of Stories:
- 2
- Sq. Ft. (Total):
- 2668
- Sq. Ft. (Above Ground):
- 2668
- Sq. Ft. (Below Ground):
- 0
- Sq. Ft. Unfinished:
- 1083
- Rooms:
- 11
- Bedrooms:
- 3
- Baths:
- 3
- Interior Desc:
- Dining Area, Fireplace - Wood, Kitchen Island, Primary BR w/ BA, Natural Light, Walk-in Closet, Laundry - 1st Floor
- Appliances Included:
- Dishwasher, Dryer, Range Hood, Microwave, Range - Gas, Refrigerator, Washer, Water Heater - Off Boiler
- Flooring:
- Carpet, Tile, Wood
- Heating Cooling Fuel:
- Water Heater:
- Basement Desc:
- Concrete, Concrete Floor, Full, Stairs - Interior, Storage Space, Sump Pump, Unfinished
Exterior Features
- Style of Residence:
- Cape
- House Color:
- Yellow
- Time Share:
- No
- Resort:
- Exterior Desc:
- Exterior Details:
- Garden Space, Patio
- Amenities/Services:
- Land Desc.:
- Country Setting, Landscaped, Level, Open, Sloping, View
- Suitable Land Usage:
- Roof Desc.:
- Shingle - Asphalt
- Driveway Desc.:
- Gravel, Paved
- Foundation Desc.:
- Concrete
- Sewer Desc.:
- Private
- Garage/Parking:
- Yes
- Garage Spaces:
- 1
- Road Frontage:
- 230
Other Information
- List Date:
- 2025-05-14
- Last Updated:


