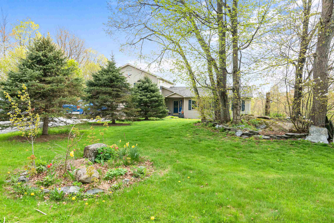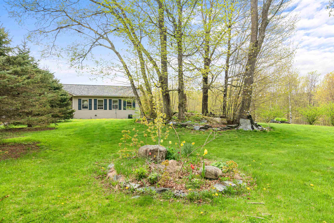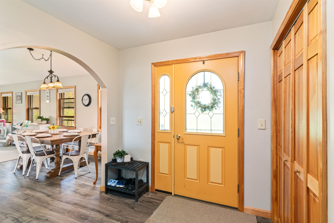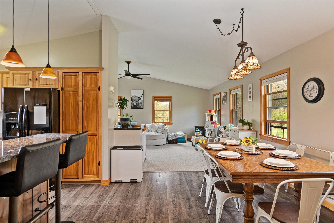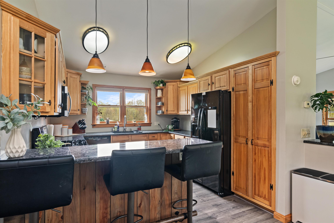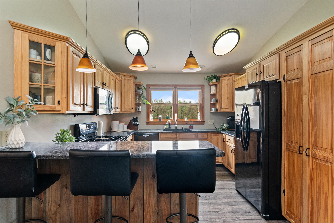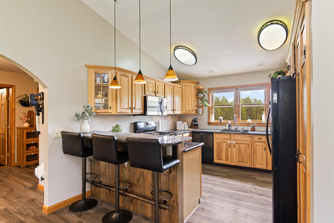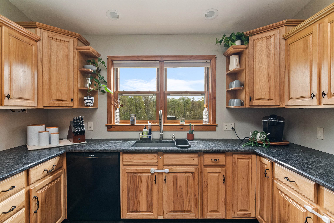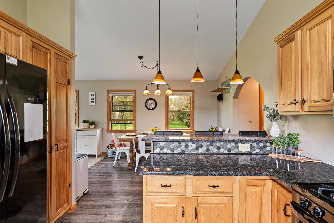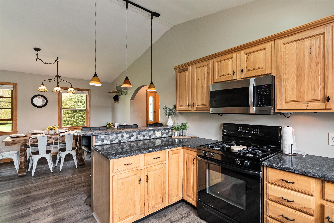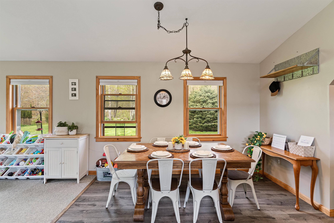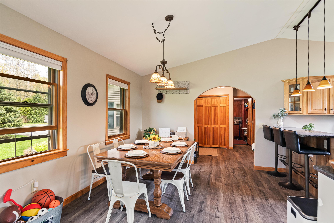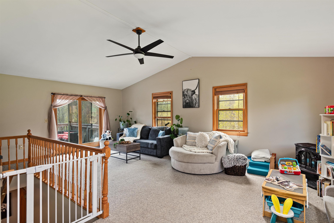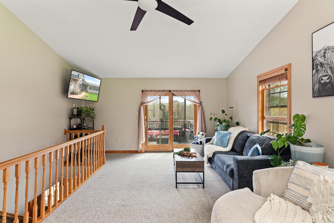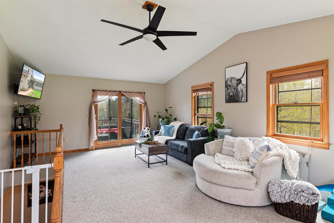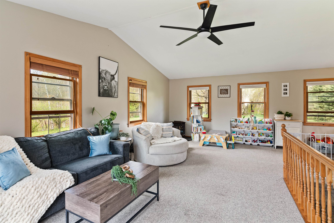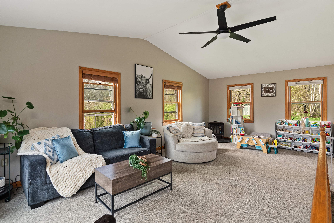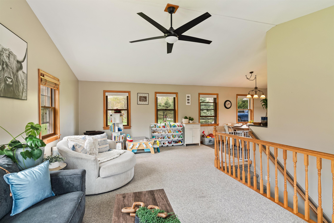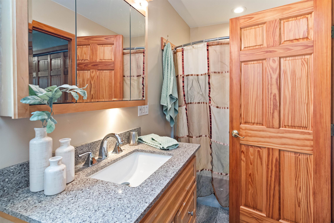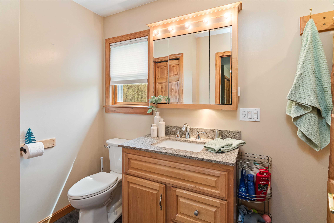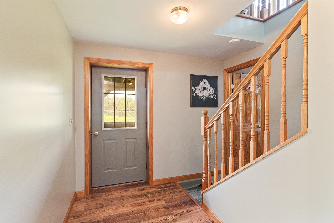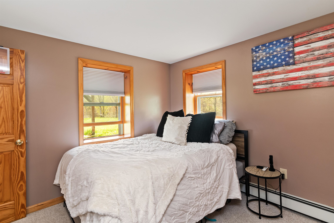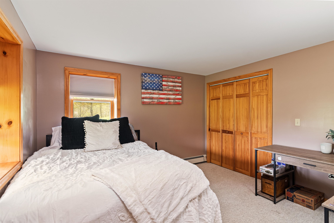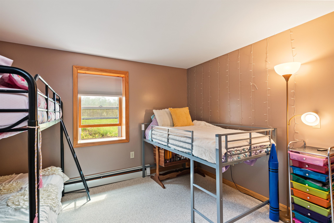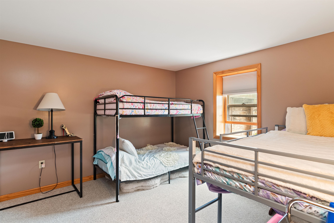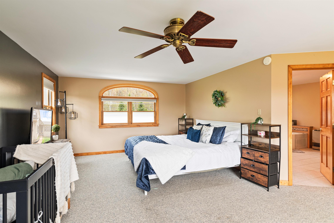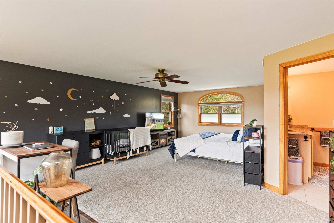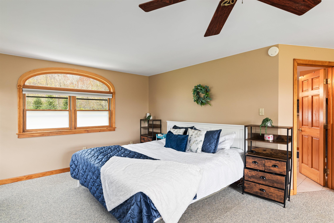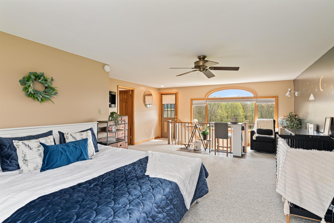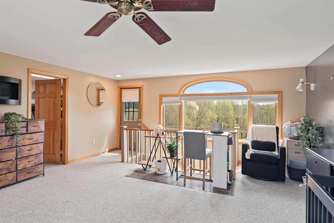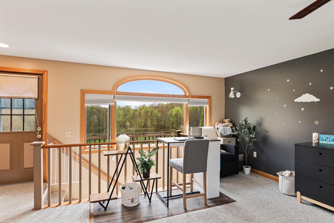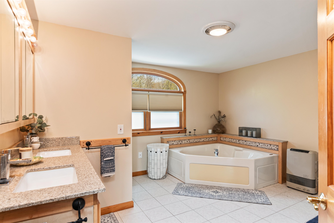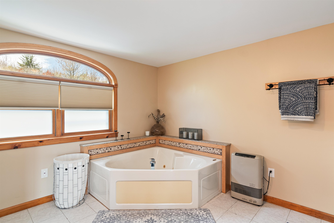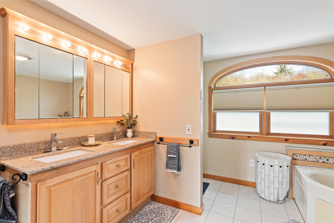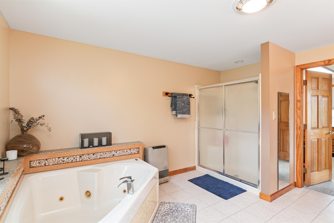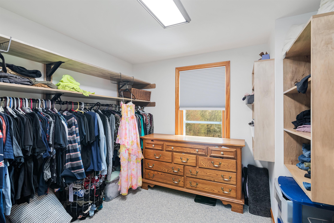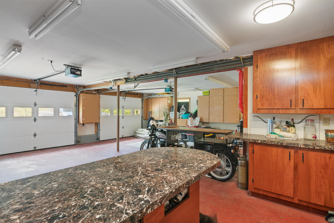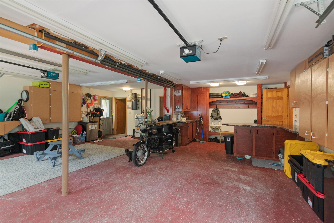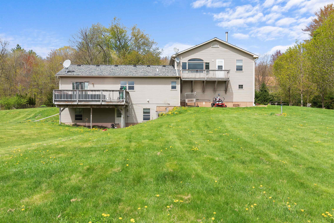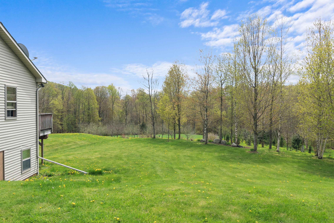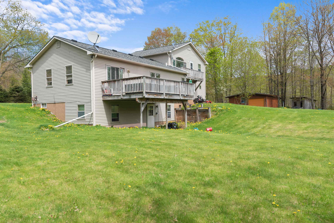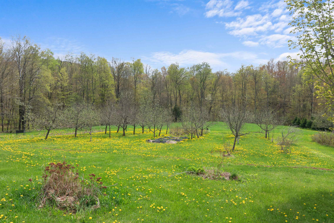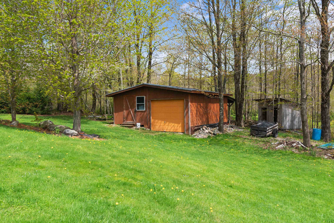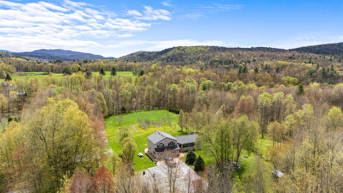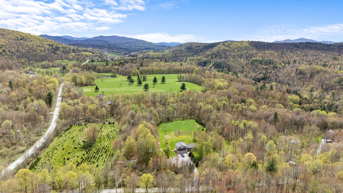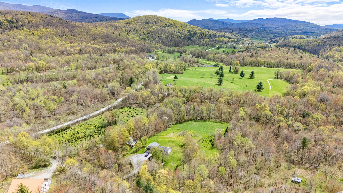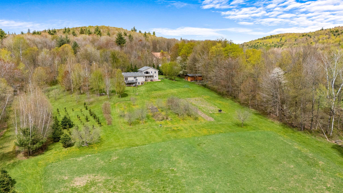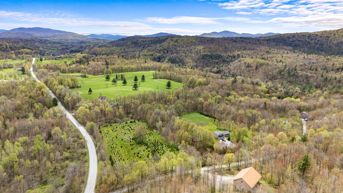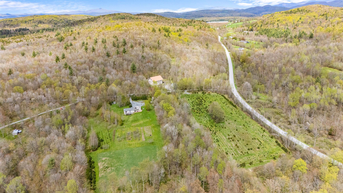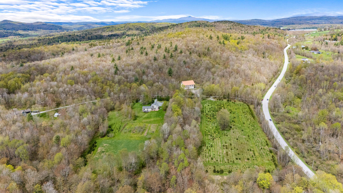1 of 56
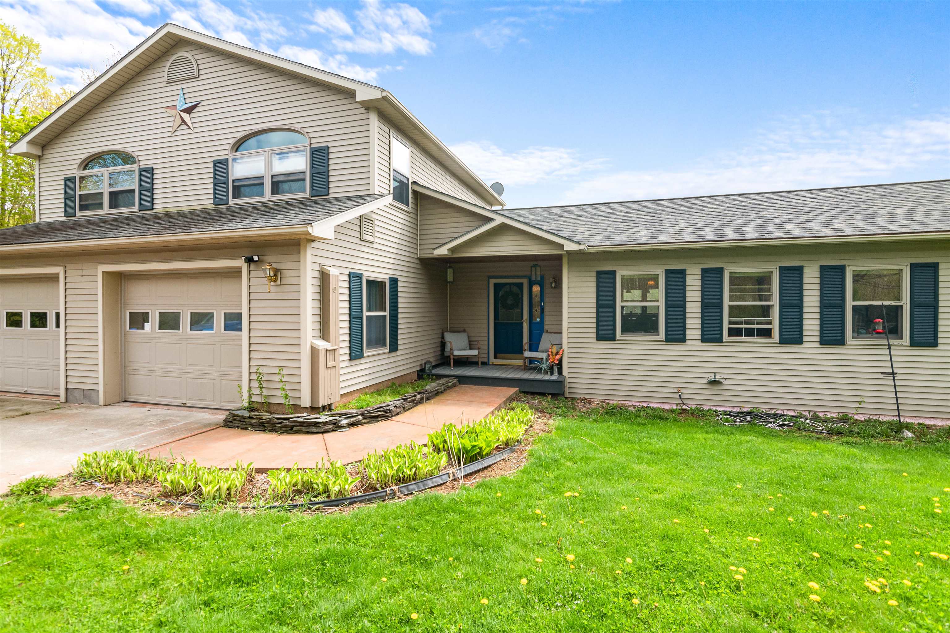
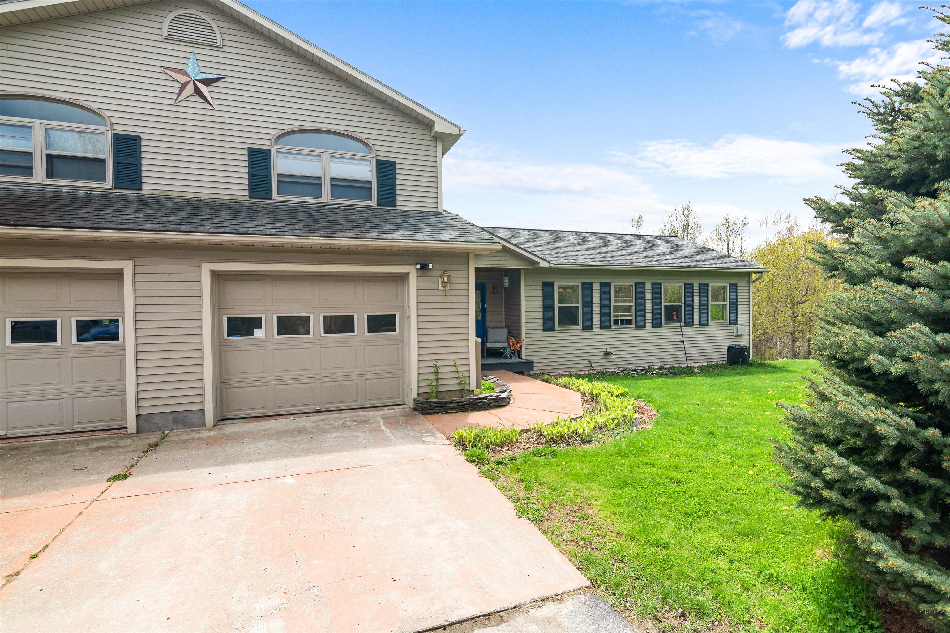
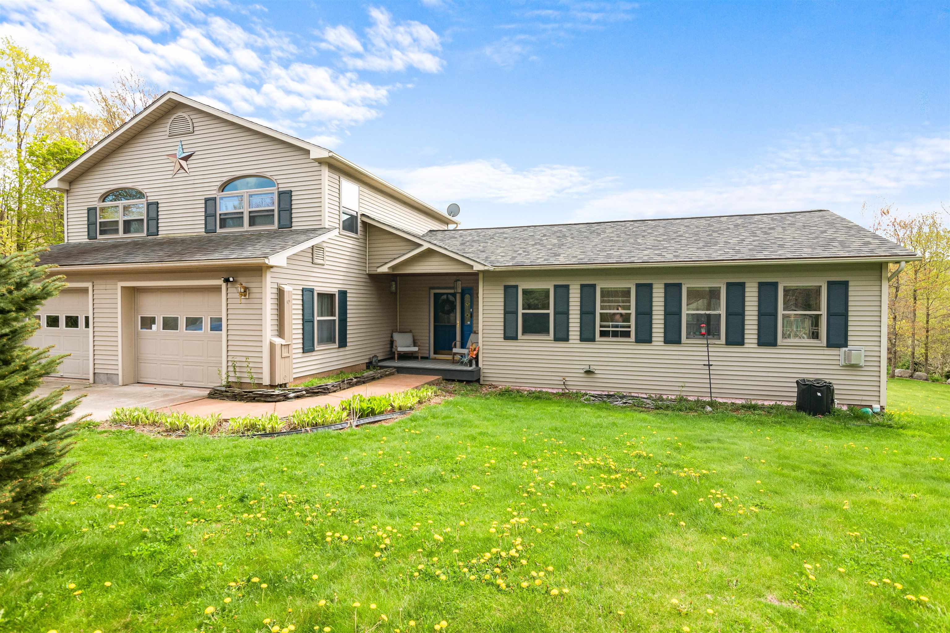
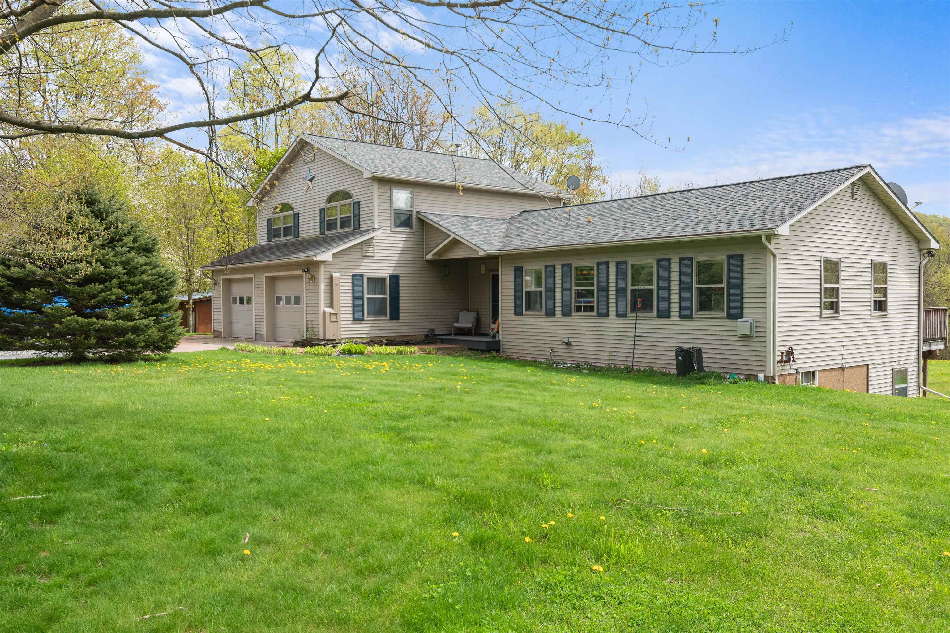
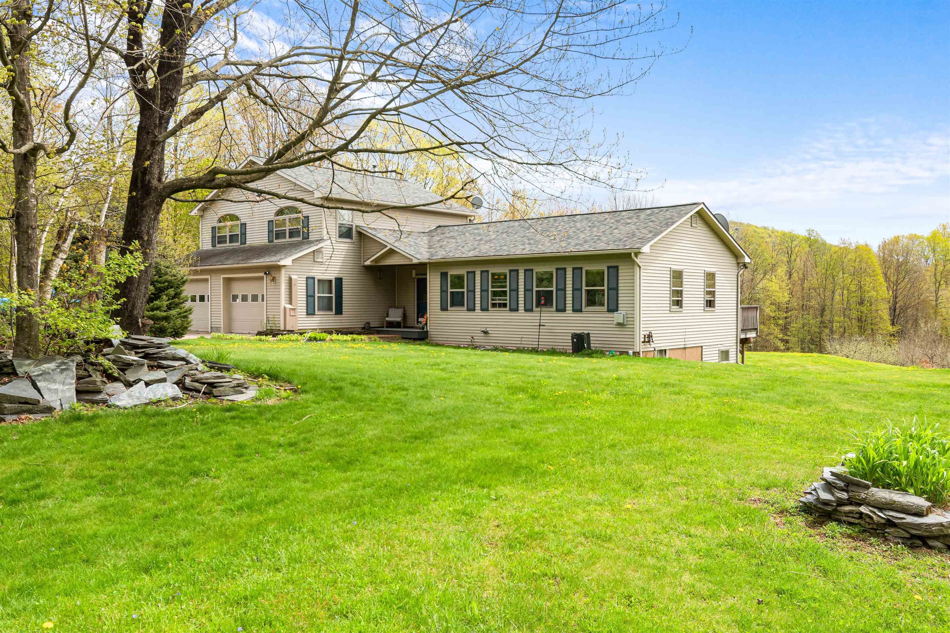
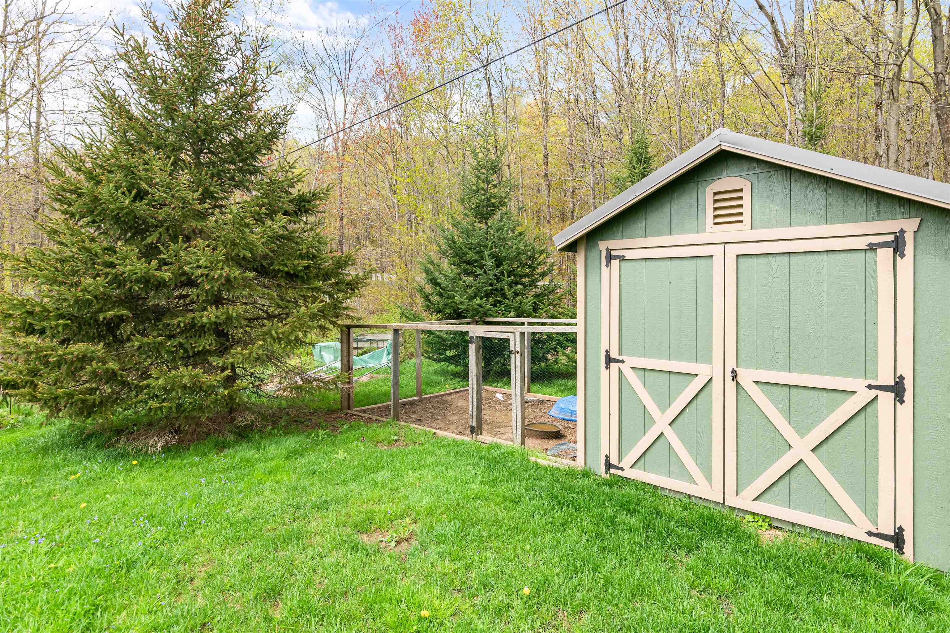
General Property Information
- Property Status:
- Active
- Price:
- $549, 900
- Assessed:
- $0
- Assessed Year:
- County:
- VT-Franklin
- Acres:
- 10.10
- Property Type:
- Single Family
- Year Built:
- 2000
- Agency/Brokerage:
- Katy Daley
Ridgeline Real Estate - Bedrooms:
- 3
- Total Baths:
- 3
- Sq. Ft. (Total):
- 2084
- Tax Year:
- 2024
- Taxes:
- $5, 620
- Association Fees:
Welcome to your storybook escape in the beautiful town of Bakersfield—where charm, craftsmanship, and nature come together on this enchanting 10.1-acre property. This rare offering features a well-established Christmas tree farm, inviting you to step into a world of seasonal magic and year-round opportunity. Upon entering the home, you will observe the beautiful custom craftsmanship throughout. The primary suite is complete with a private second story deck that overlooks the private backyard. The main living space provides tons of space to host your friends and family; continuing out to the oversized back deck. Downstairs in your walkout basement are two additional large bedrooms, and unfinished square footage for whatever your heart desires. Every structure on the property has been built with care and quality, combining rustic elegance with modern comfort. Whether you're dreaming of running a family business, hosting seasonal events, or simply living in your own private paradise, this property offers the space and setting to bring your vision to life. Schedule your private tour today—your whimsical countryside retreat awaits. Delayed Showings begin 05/17/25
Interior Features
- # Of Stories:
- 2
- Sq. Ft. (Total):
- 2084
- Sq. Ft. (Above Ground):
- 1606
- Sq. Ft. (Below Ground):
- 478
- Sq. Ft. Unfinished:
- 400
- Rooms:
- 5
- Bedrooms:
- 3
- Baths:
- 3
- Interior Desc:
- Appliances Included:
- Flooring:
- Heating Cooling Fuel:
- Water Heater:
- Basement Desc:
- Partially Finished, Walkout
Exterior Features
- Style of Residence:
- Contemporary, Split Level
- House Color:
- Time Share:
- No
- Resort:
- Exterior Desc:
- Exterior Details:
- Amenities/Services:
- Land Desc.:
- Agricultural, Orchards, Stream, Wooded
- Suitable Land Usage:
- Roof Desc.:
- Shingle - Asphalt
- Driveway Desc.:
- Paved
- Foundation Desc.:
- Concrete
- Sewer Desc.:
- Leach Field - On-Site, Pumping Station, Septic
- Garage/Parking:
- Yes
- Garage Spaces:
- 2
- Road Frontage:
- 542
Other Information
- List Date:
- 2025-05-14
- Last Updated:


