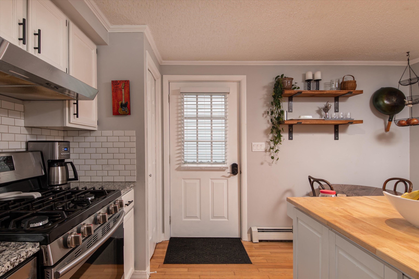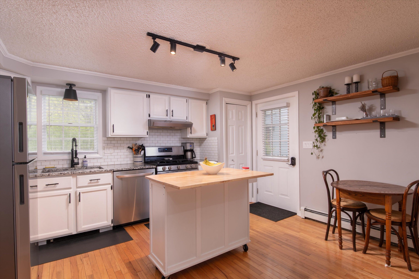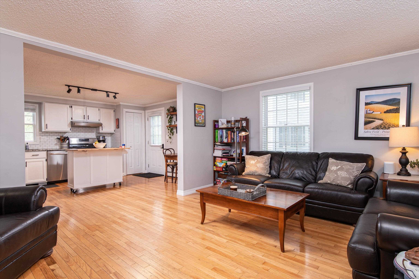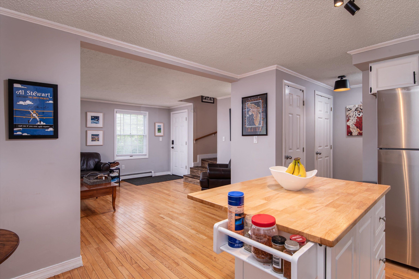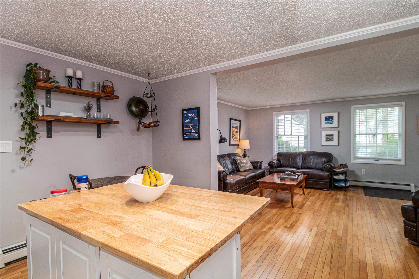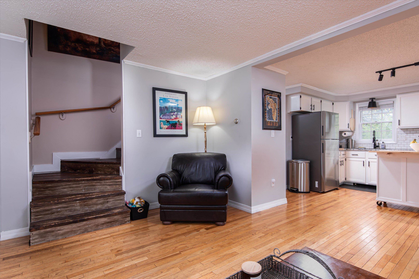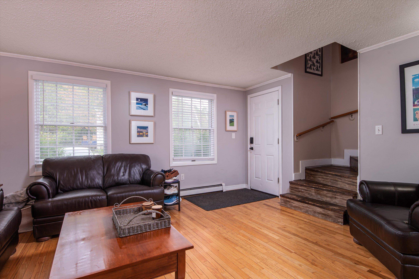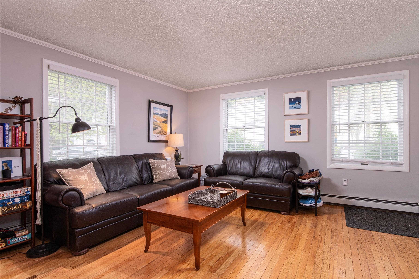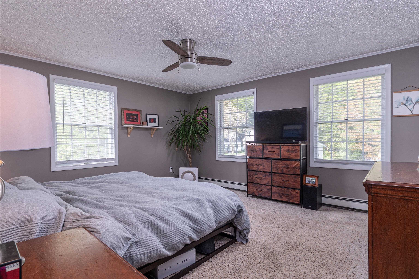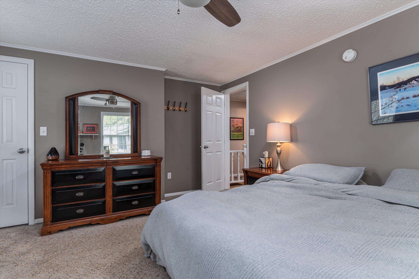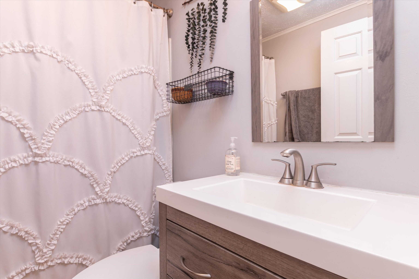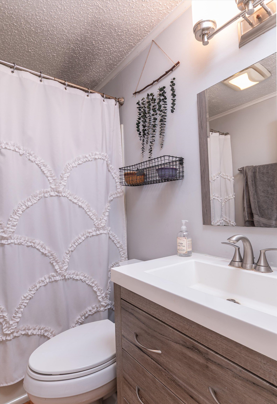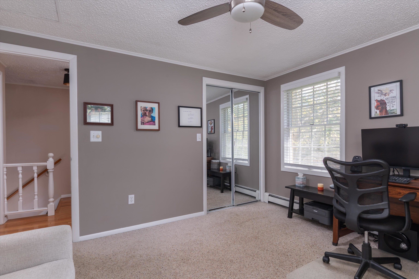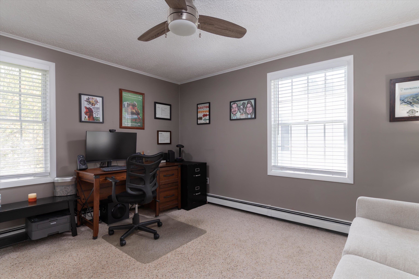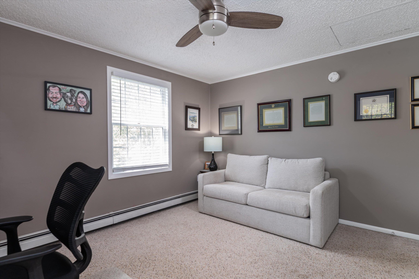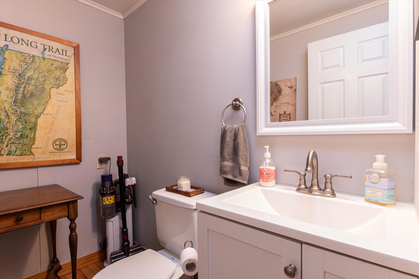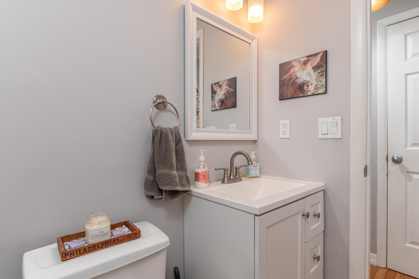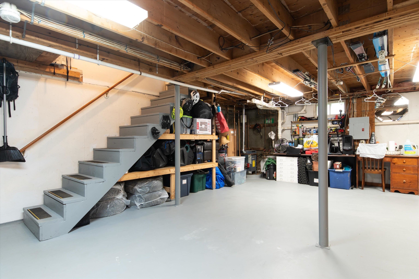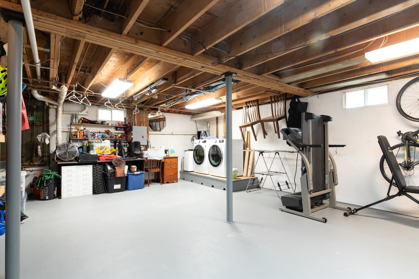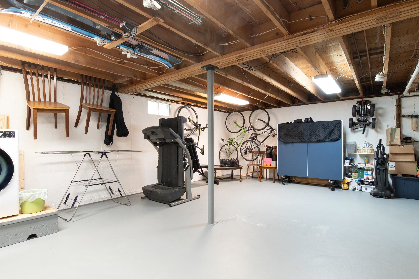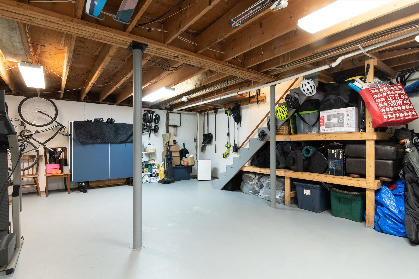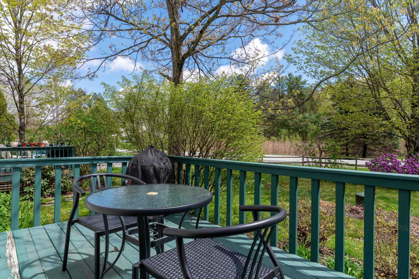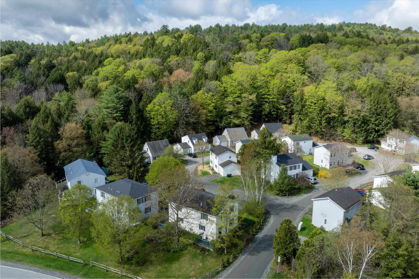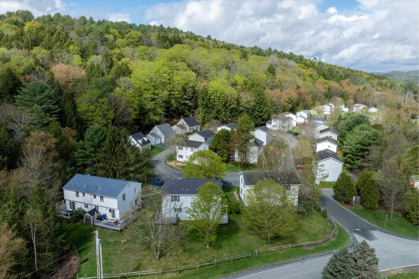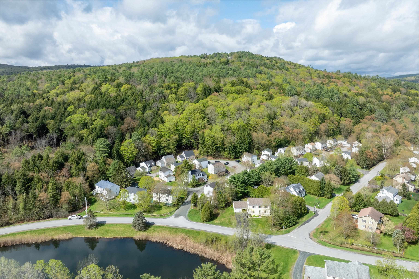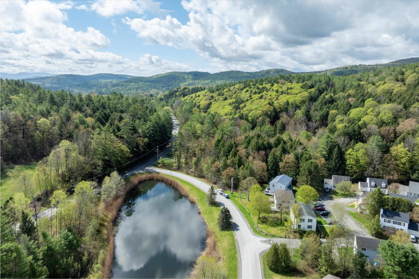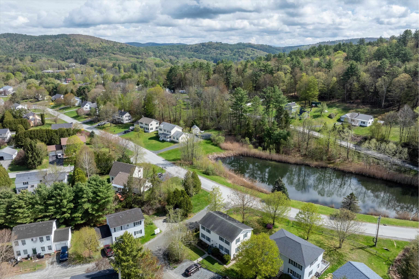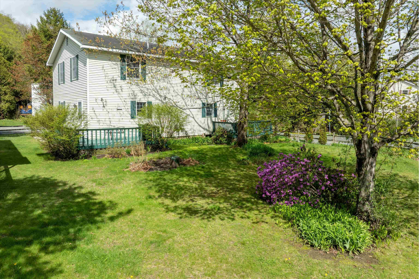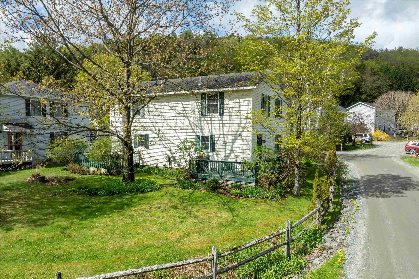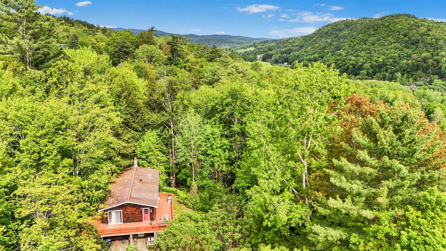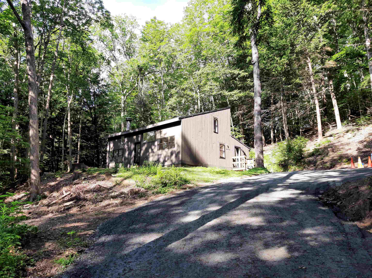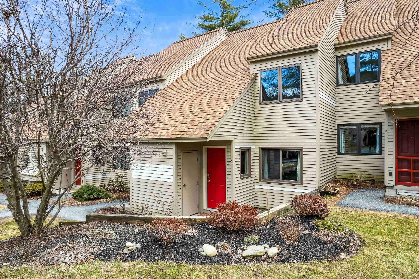1 of 35
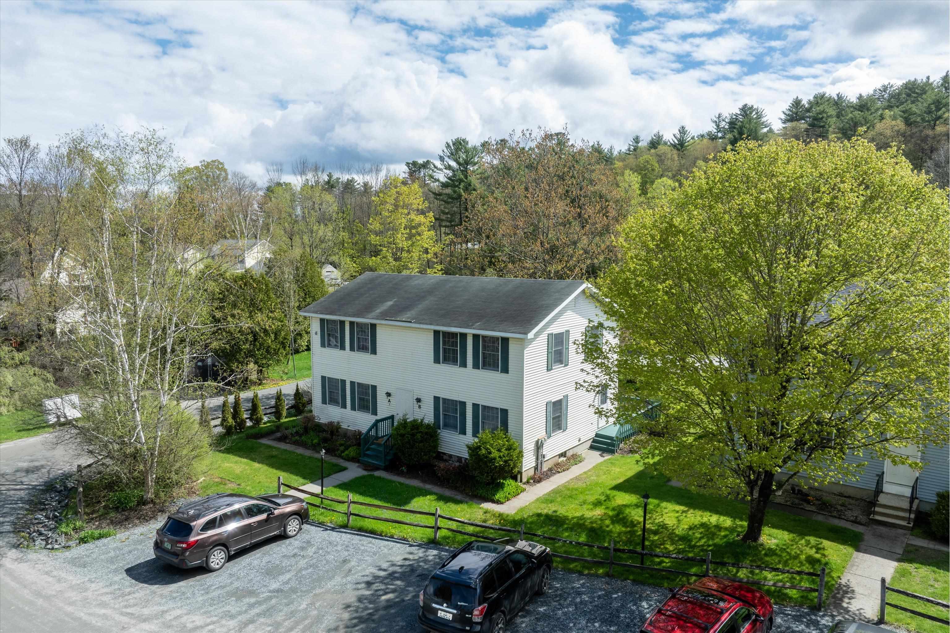
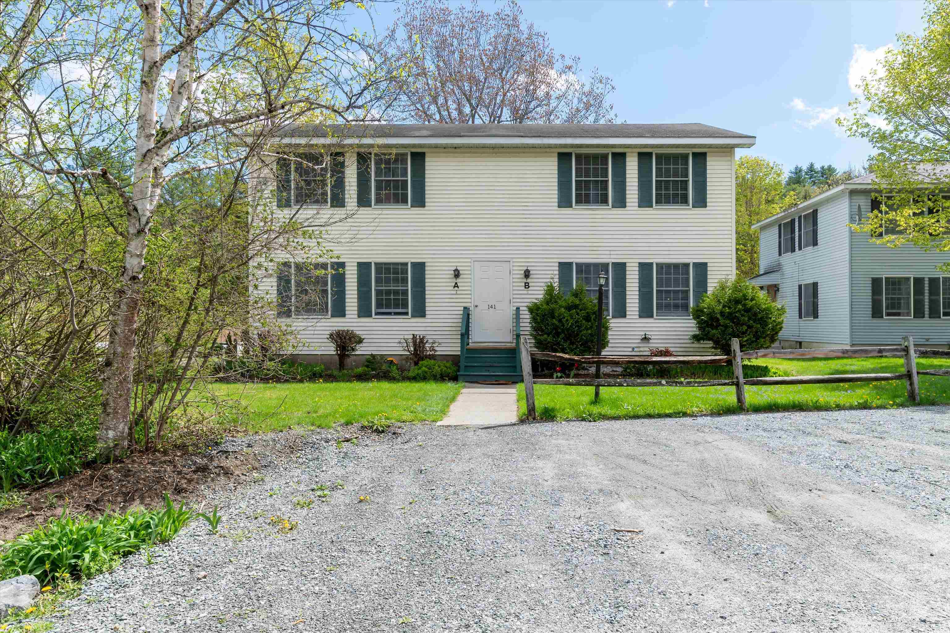
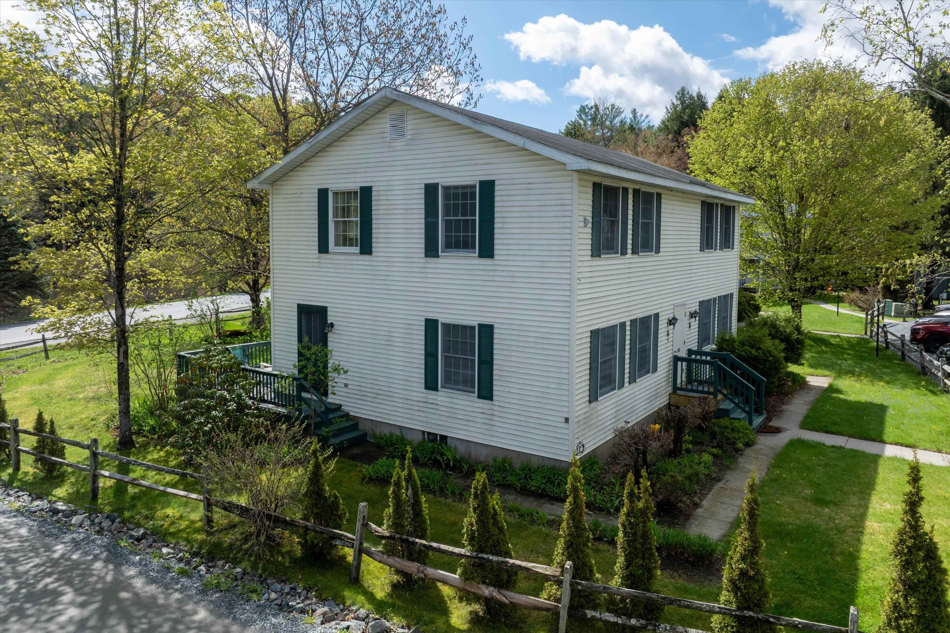
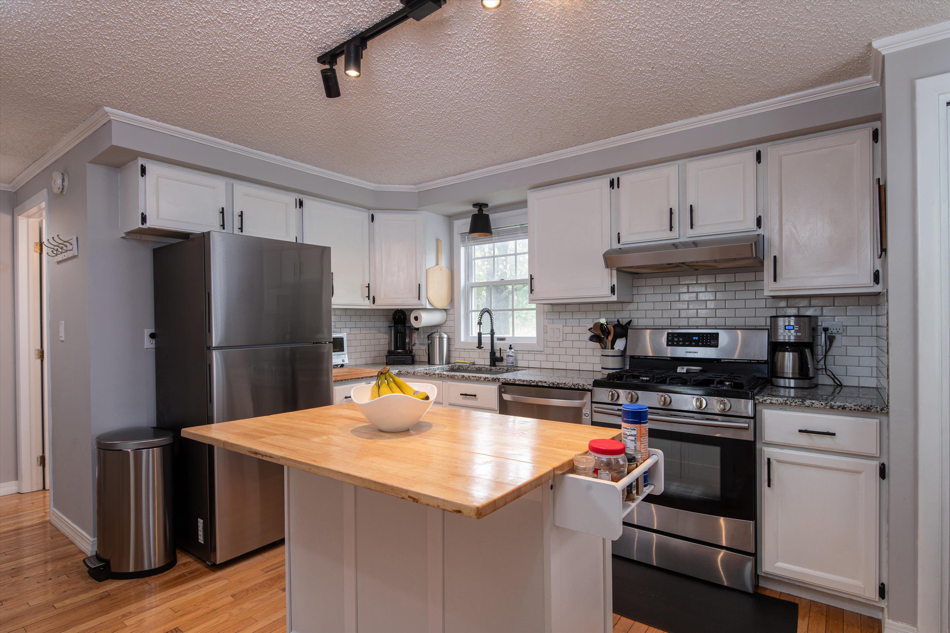
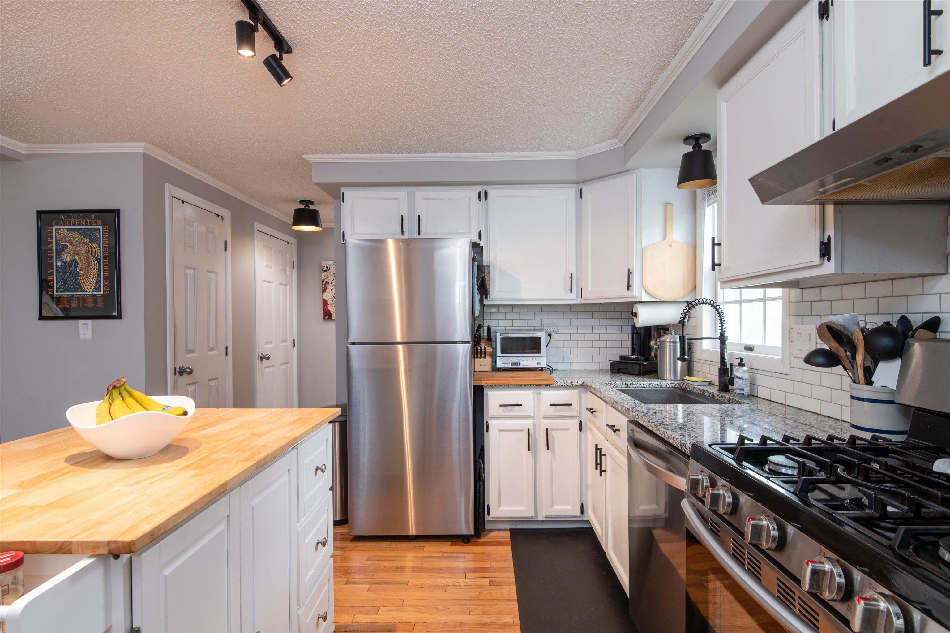
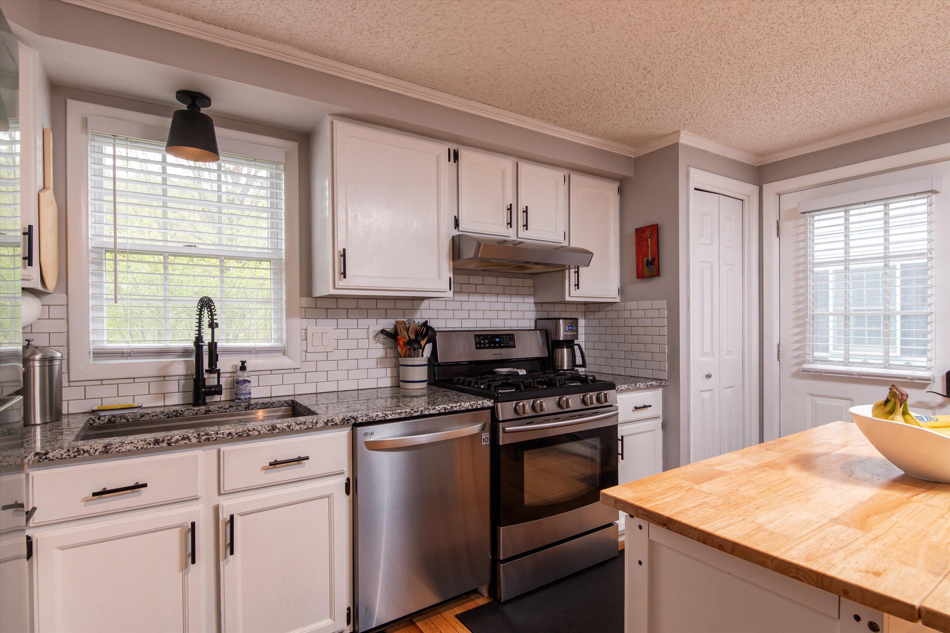
General Property Information
- Property Status:
- Active
- Price:
- $319, 950
- Assessed:
- $0
- Assessed Year:
- County:
- VT-Windsor
- Acres:
- 0.00
- Property Type:
- Condo
- Year Built:
- 1990
- Agency/Brokerage:
- Nicholas Sicard
EXP Realty - Bedrooms:
- 2
- Total Baths:
- 2
- Sq. Ft. (Total):
- 1120
- Tax Year:
- 2025
- Taxes:
- $4, 260
- Association Fees:
Tucked into a quiet, tree-lined community just minutes from Dartmouth and Quechee, this move-in-ready townhome offers comfort, style, and convenience in equal measure. Step inside to an airy open-concept layout with hardwood floors and abundant natural light. The updated kitchen stands out with granite countertops, stainless steel appliances, subway tile backsplash, and a mobile butcher block island—perfect for everyday living or casual entertaining. Upstairs, two serene bedrooms and a full bath offer a restful retreat, while a freshly painted interior adds a clean, modern feel throughout. The full basement provides valuable flex space with endless opportunities for a home gym, creative studio, or organized storage. Enjoy peaceful mornings on the front porch or unwind on the private rear deck with pond views and wooded privacy. With low monthly HOA fees covering snow removal, lawn care, and trash, this well-maintained home offers easy living in a scenic Vermont setting. Ideal for first-time buyers, Dartmouth professionals, or those looking to downsize without compromise.
Interior Features
- # Of Stories:
- 2
- Sq. Ft. (Total):
- 1120
- Sq. Ft. (Above Ground):
- 1120
- Sq. Ft. (Below Ground):
- 0
- Sq. Ft. Unfinished:
- 560
- Rooms:
- 4
- Bedrooms:
- 2
- Baths:
- 2
- Interior Desc:
- Ceiling Fan, Kitchen/Dining, Laundry Hook-ups, Walk-in Closet, Laundry - 1st Floor
- Appliances Included:
- Dishwasher, Dryer, Range - Gas, Refrigerator, Washer, Water Heater-Gas-LP/Bttle
- Flooring:
- Carpet, Wood
- Heating Cooling Fuel:
- Water Heater:
- Basement Desc:
- Concrete, Concrete Floor, Full, Sump Pump
Exterior Features
- Style of Residence:
- Duplex
- House Color:
- white
- Time Share:
- No
- Resort:
- Exterior Desc:
- Exterior Details:
- Deck, Fence - Partial
- Amenities/Services:
- Land Desc.:
- Corner, Level, Walking Trails, Water View, Near Golf Course, Near Public Transportatn, Near Hospital
- Suitable Land Usage:
- Roof Desc.:
- Shingle - Asphalt
- Driveway Desc.:
- Dirt
- Foundation Desc.:
- Concrete
- Sewer Desc.:
- Public
- Garage/Parking:
- No
- Garage Spaces:
- 0
- Road Frontage:
- 0
Other Information
- List Date:
- 2025-05-14
- Last Updated:


