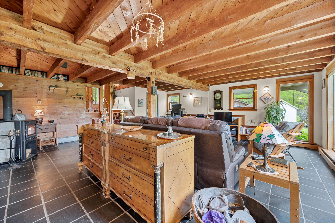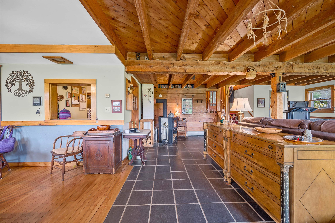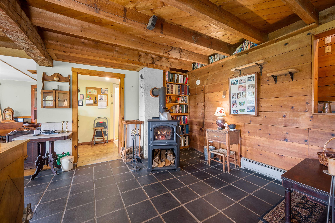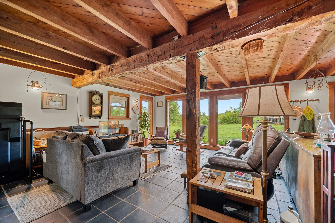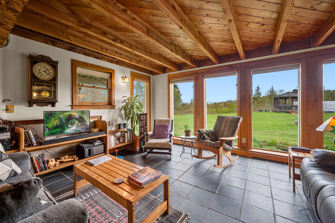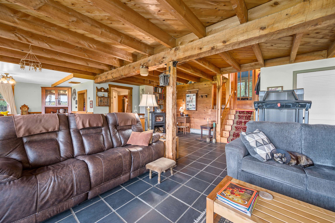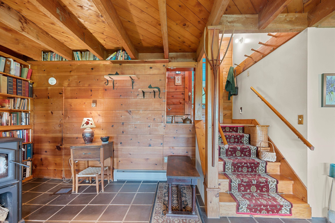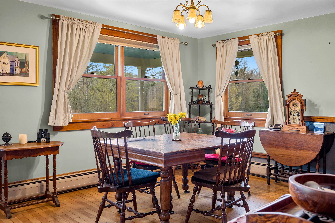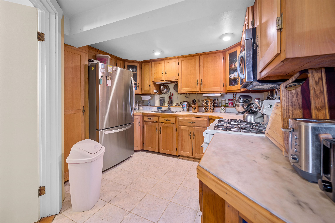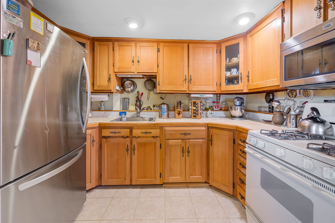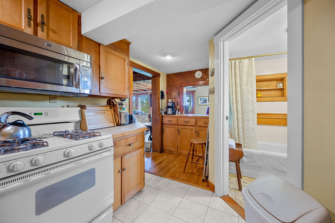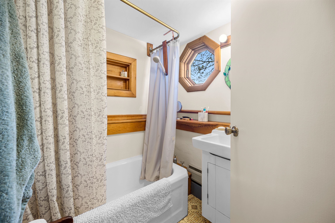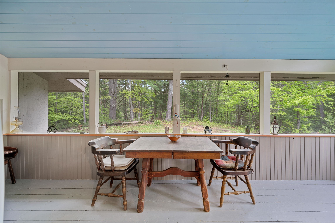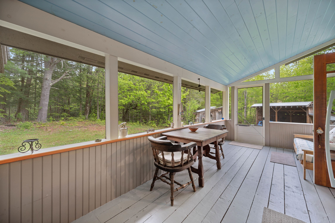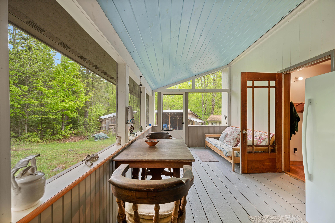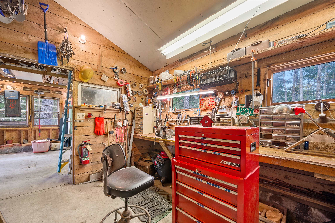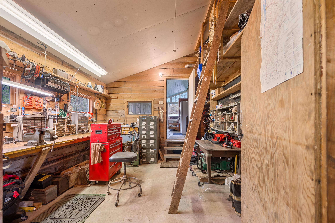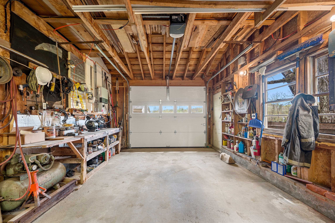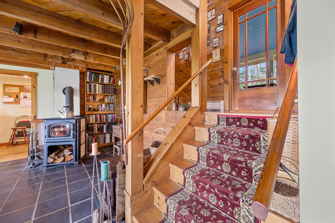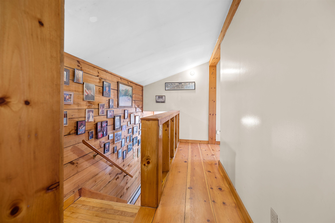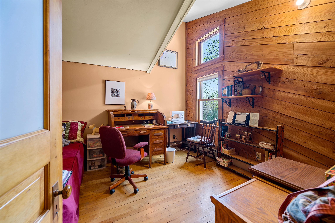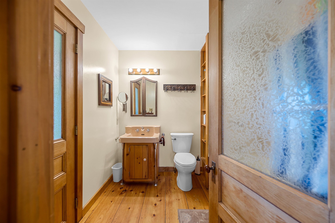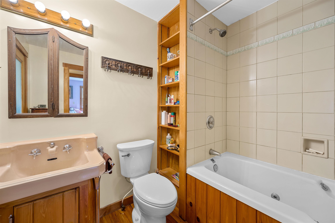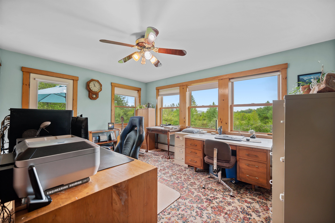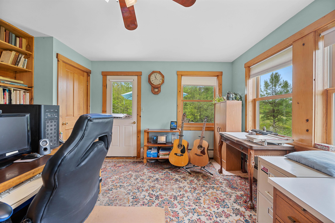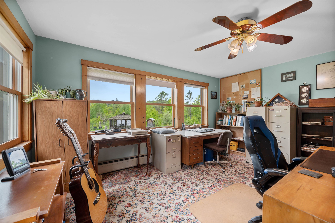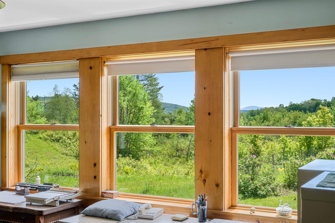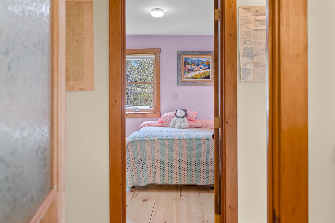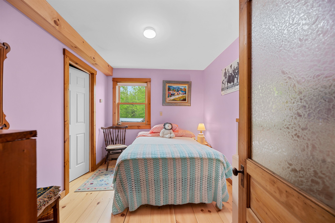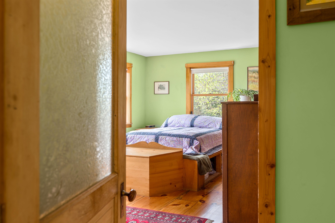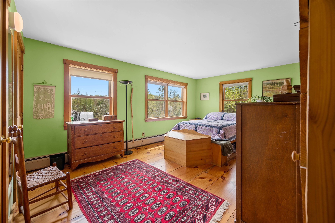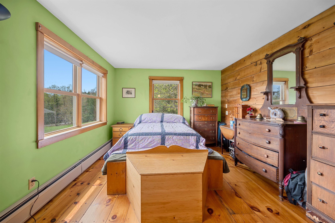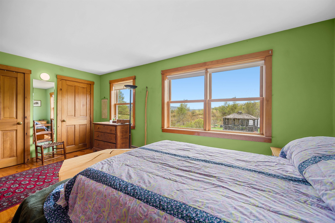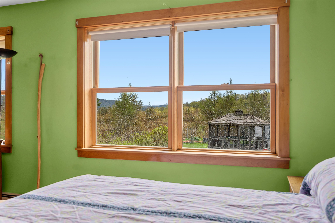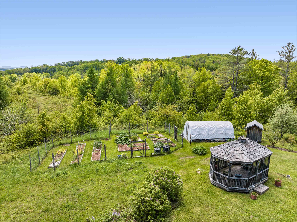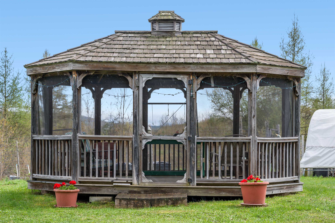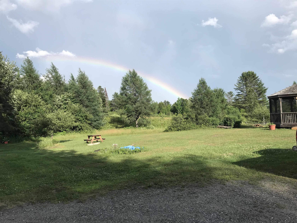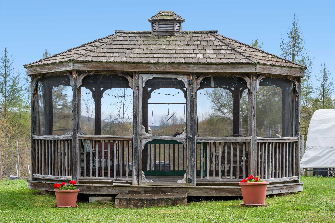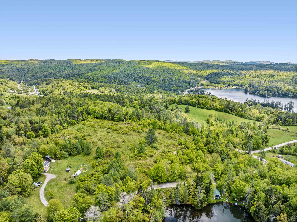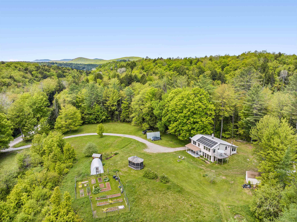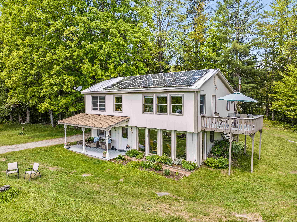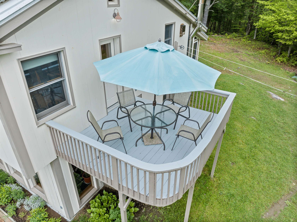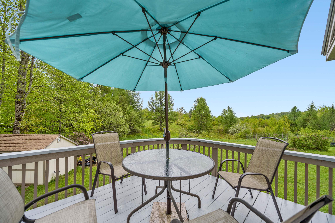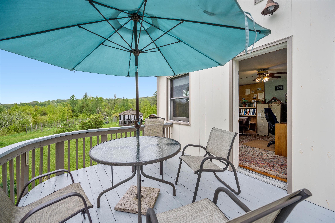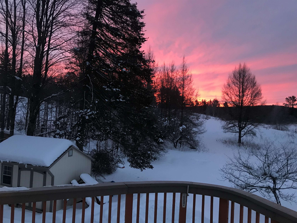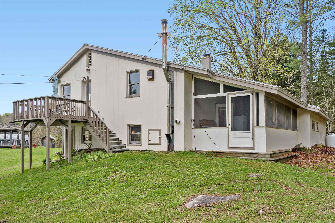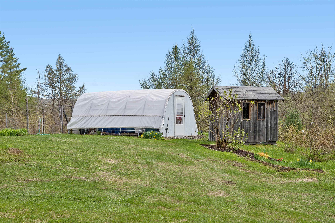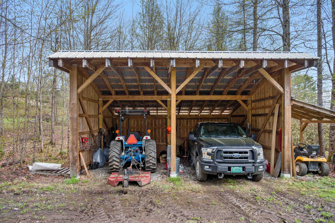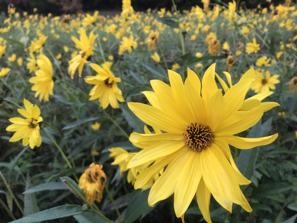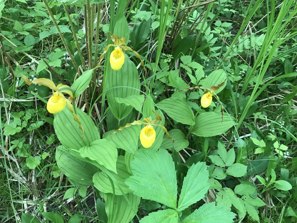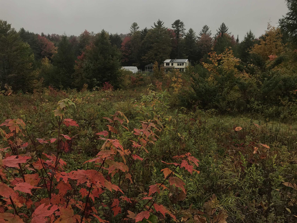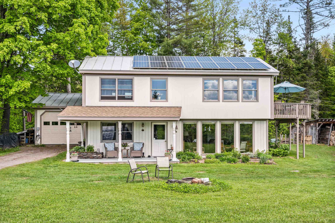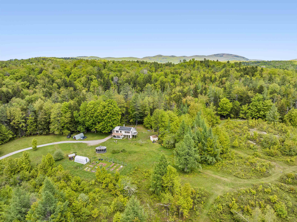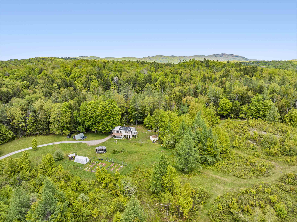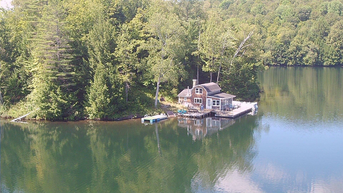1 of 60
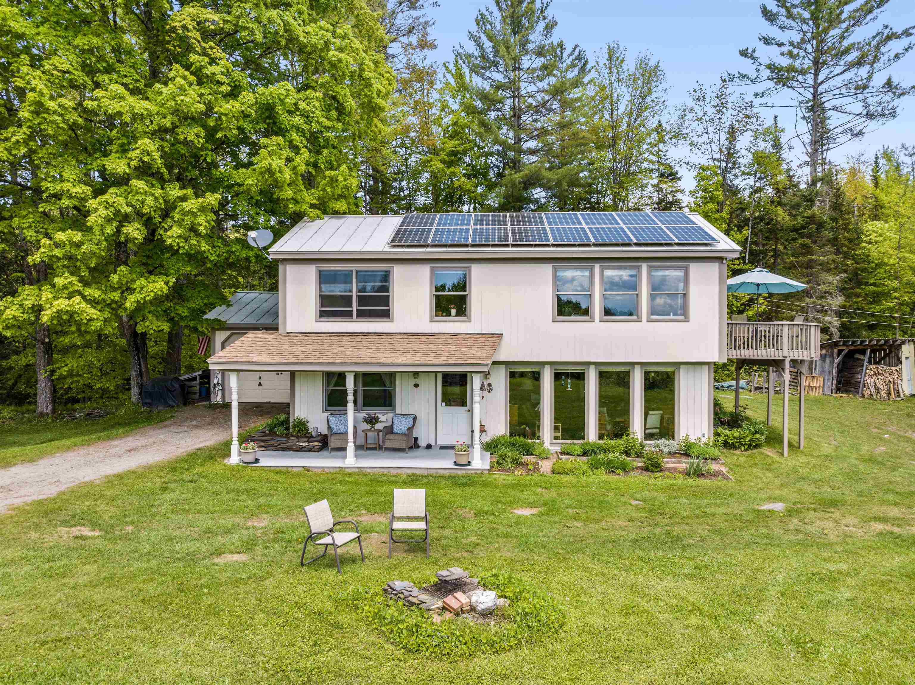
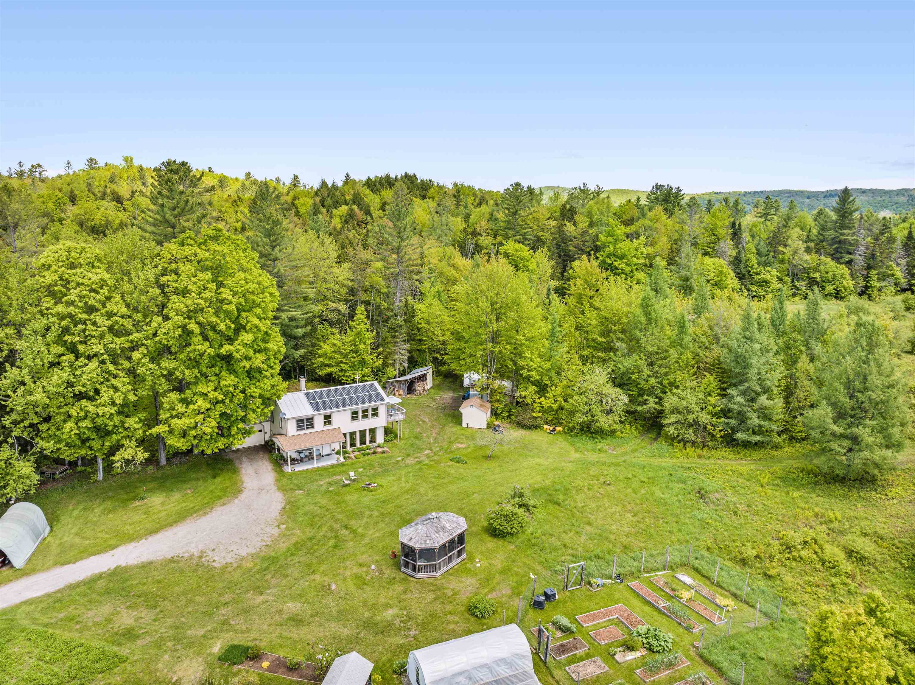
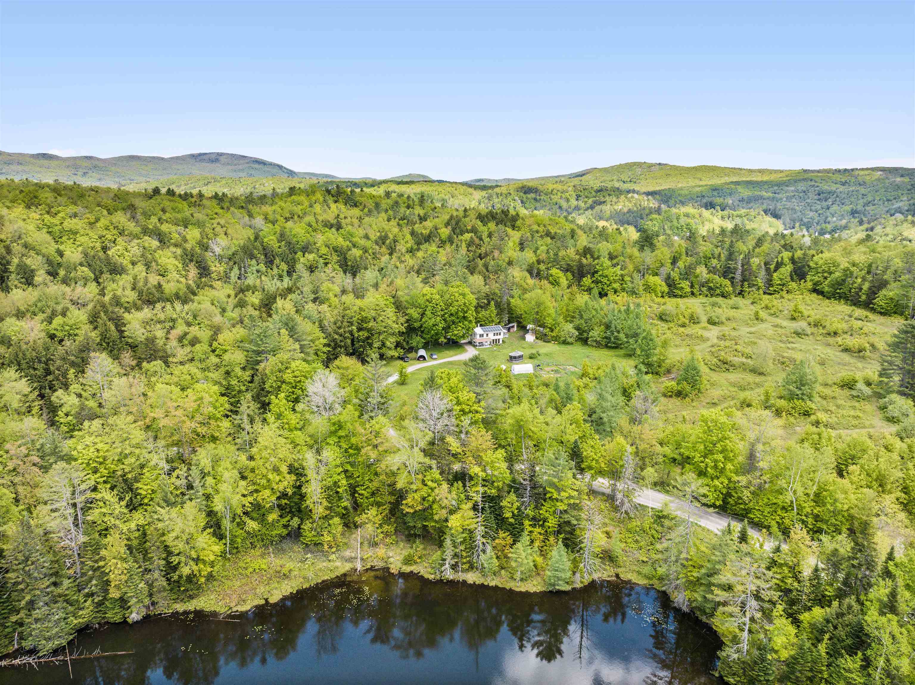
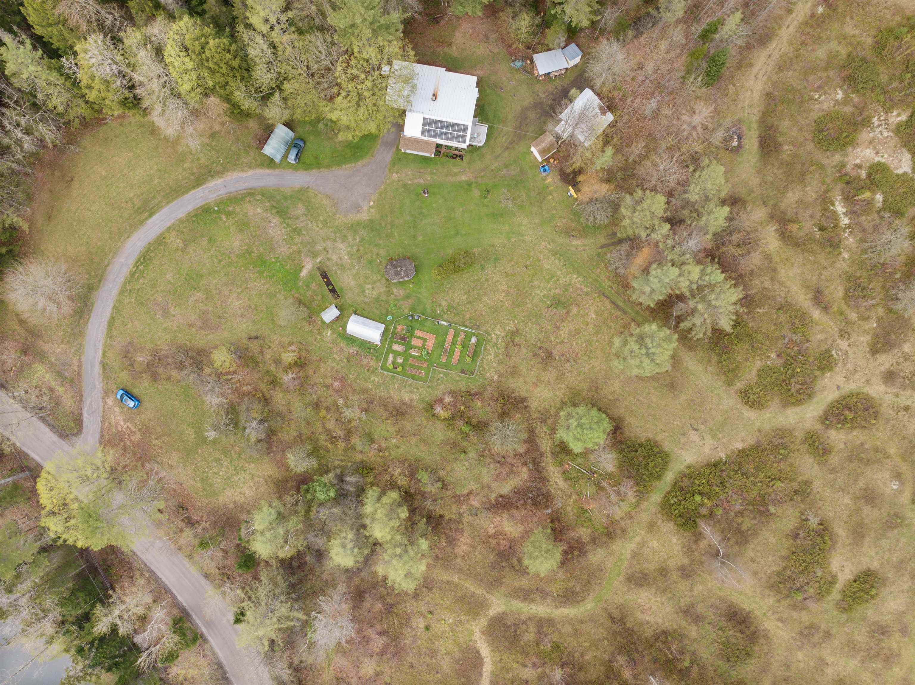
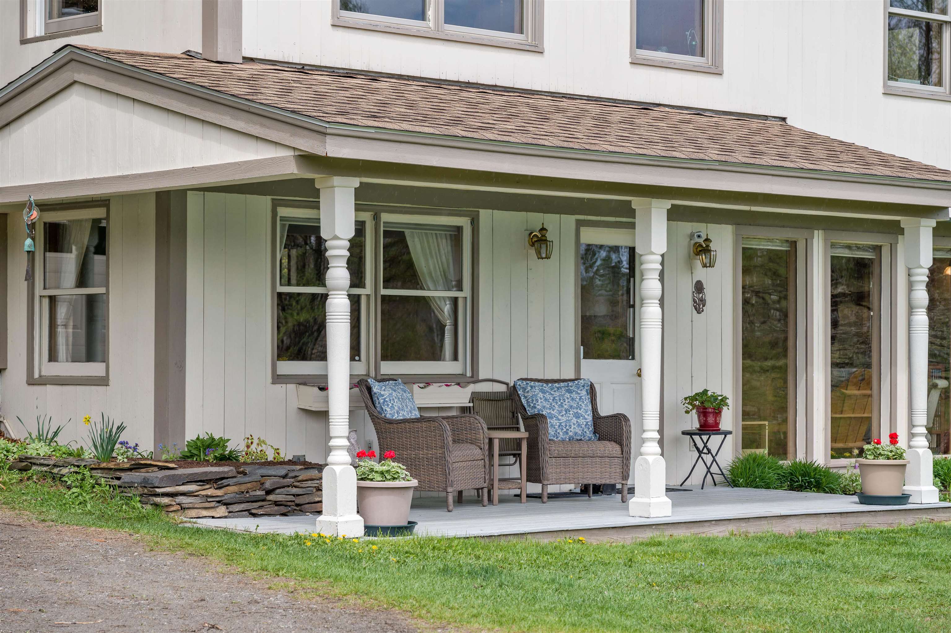
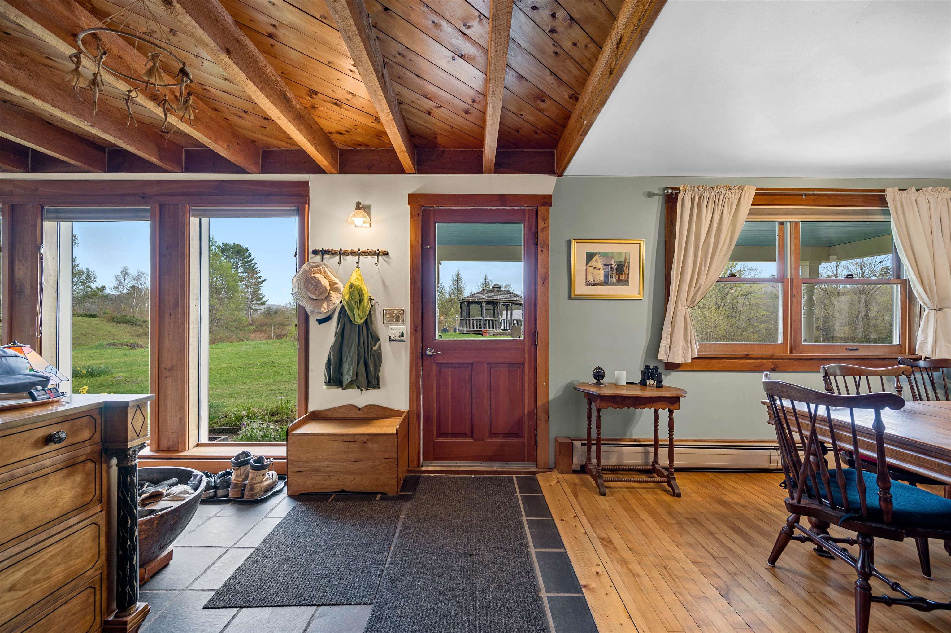
General Property Information
- Property Status:
- Active
- Price:
- $625, 000
- Assessed:
- $0
- Assessed Year:
- County:
- VT-Washington
- Acres:
- 45.00
- Property Type:
- Single Family
- Year Built:
- 1978
- Agency/Brokerage:
- Timothy Heney
Element Real Estate - Bedrooms:
- 3
- Total Baths:
- 2
- Sq. Ft. (Total):
- 2088
- Tax Year:
- Taxes:
- $0
- Association Fees:
Located at the corner of Foster Hill Road and King Pond Road, this exceptional 45 +/- acre property offers a rare combination of natural beauty, privacy, and sustainable living features. The landscape includes open land with several potential building sites with good views suitable for a family compound, planned development or subdivision, and a park-like mix of forest and field. Enjoy wild blueberries, black raspberries, wild apple trees, and even a rare patch of yellow lady’s slippers. Organic gardens, perennials, and a south-facing orientation make this an ideal setting for a sustainable lifestyle. The passive solar-heated home features a 4.4kW net-metered solar array, is generator-ready, and is designed for efficient heating with propane or about 3 cords of wood per year. Multiple outdoor spaces—covered front porch, screened rear porch, and a second-floor deck—offer peaceful places to enjoy the surrounding environment. Outbuildings include a greenhouse, two sheds, a large gazebo, and an attached shop and garage—ideal for storage, hobbies, or property maintenance. Recently subdivided and now available for a reduced price. Don't miss this incredible opportunity to own a true Vermont retreat—schedule to see this home today!
Interior Features
- # Of Stories:
- 2
- Sq. Ft. (Total):
- 2088
- Sq. Ft. (Above Ground):
- 2088
- Sq. Ft. (Below Ground):
- 0
- Sq. Ft. Unfinished:
- 0
- Rooms:
- 9
- Bedrooms:
- 3
- Baths:
- 2
- Interior Desc:
- Ceiling Fan, Dining Area, Living/Dining, Natural Light, Natural Woodwork, 2nd Floor Laundry
- Appliances Included:
- Dryer, Microwave, Gas Range, Washer, Electric Water Heater, Owned Water Heater, Tank Water Heater
- Flooring:
- Hardwood, Softwood, Tile, Wood
- Heating Cooling Fuel:
- Water Heater:
- Basement Desc:
- Concrete, Slab
Exterior Features
- Style of Residence:
- Contemporary
- House Color:
- Time Share:
- No
- Resort:
- Exterior Desc:
- Exterior Details:
- Deck, Garden Space, Gazebo, Natural Shade, Outbuilding, Enclosed Porch, Shed, Double Pane Window(s)
- Amenities/Services:
- Land Desc.:
- Corner, Open, Rolling, Trail/Near Trail, Wooded
- Suitable Land Usage:
- Roof Desc.:
- Metal, Standing Seam
- Driveway Desc.:
- Gravel
- Foundation Desc.:
- Concrete, Concrete Slab
- Sewer Desc.:
- 1000 Gallon, On-Site Septic Exists
- Garage/Parking:
- Yes
- Garage Spaces:
- 1
- Road Frontage:
- 3175
Other Information
- List Date:
- 2025-05-14
- Last Updated:


