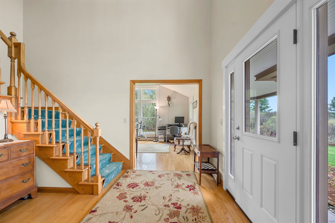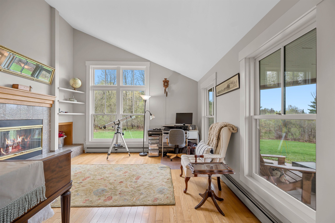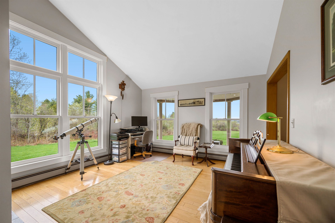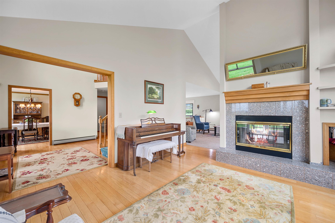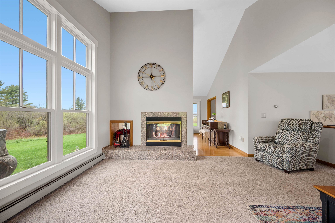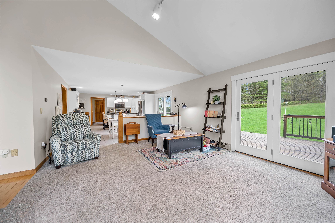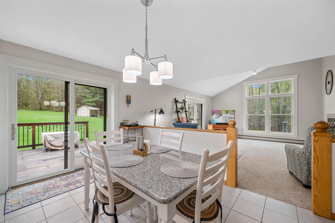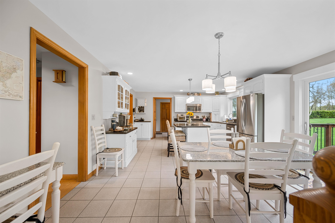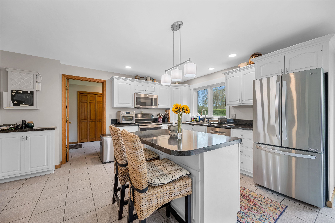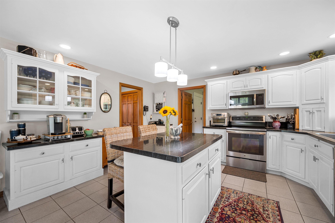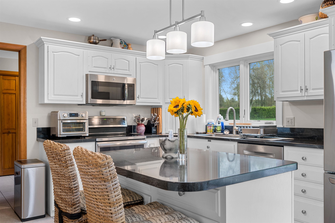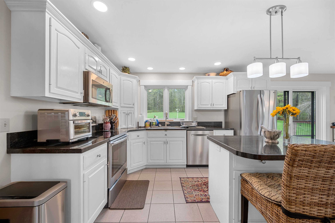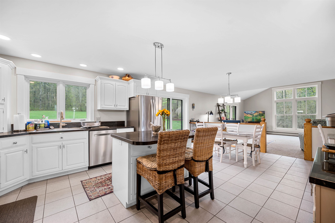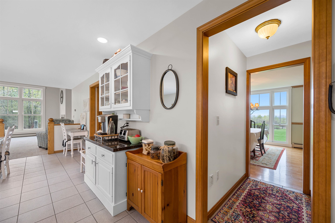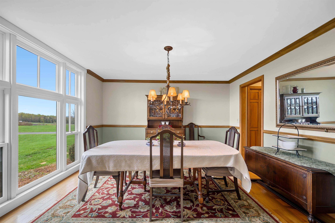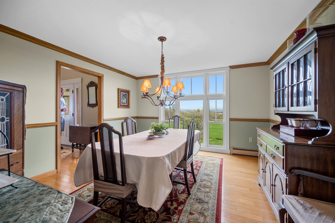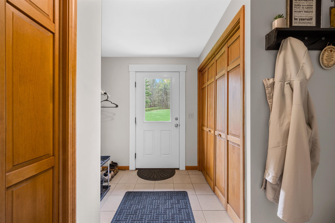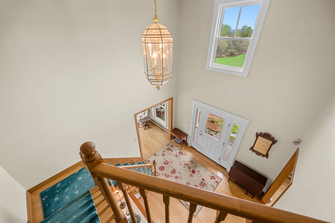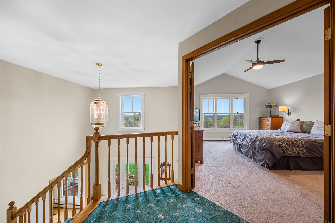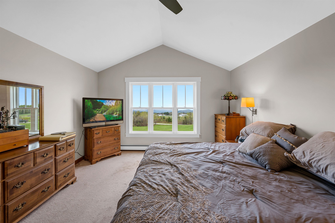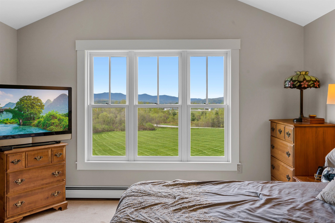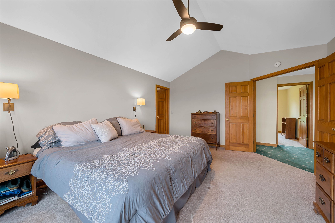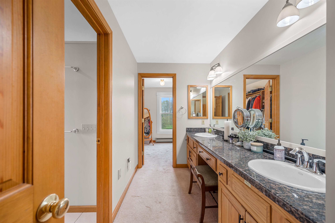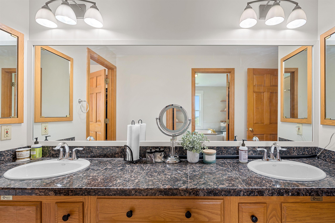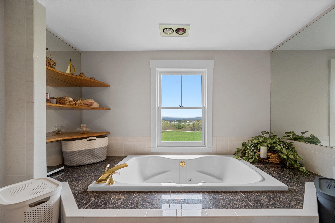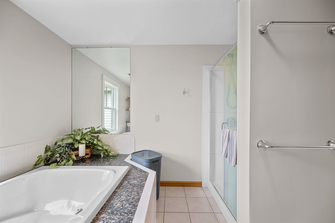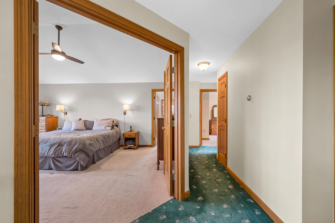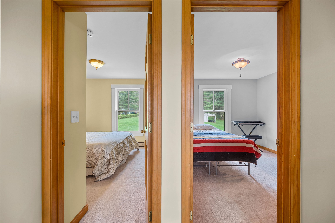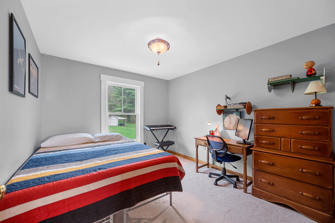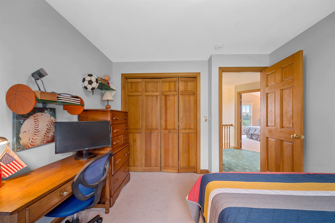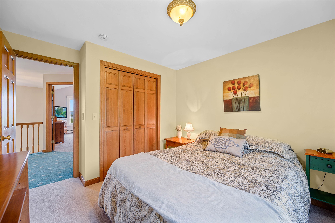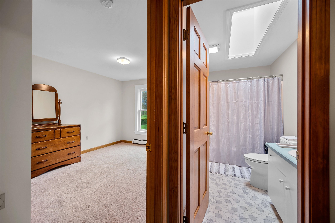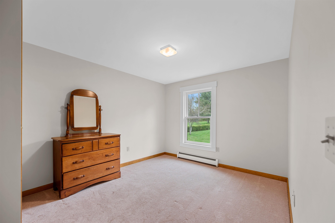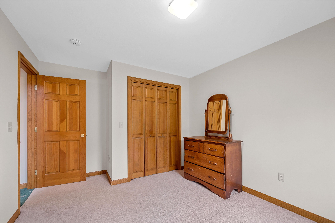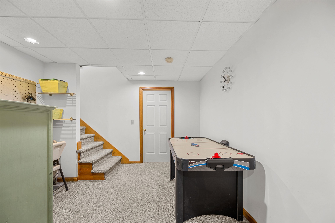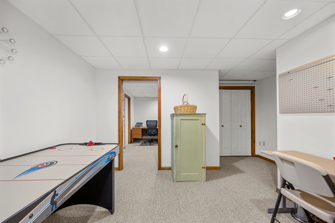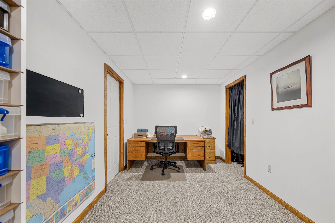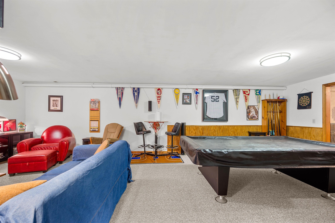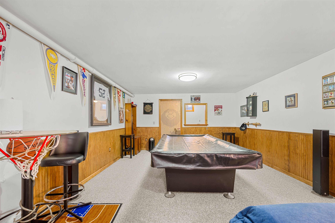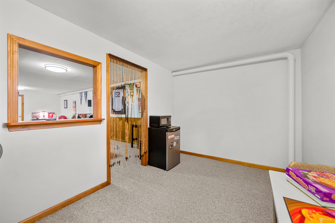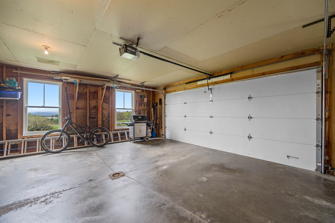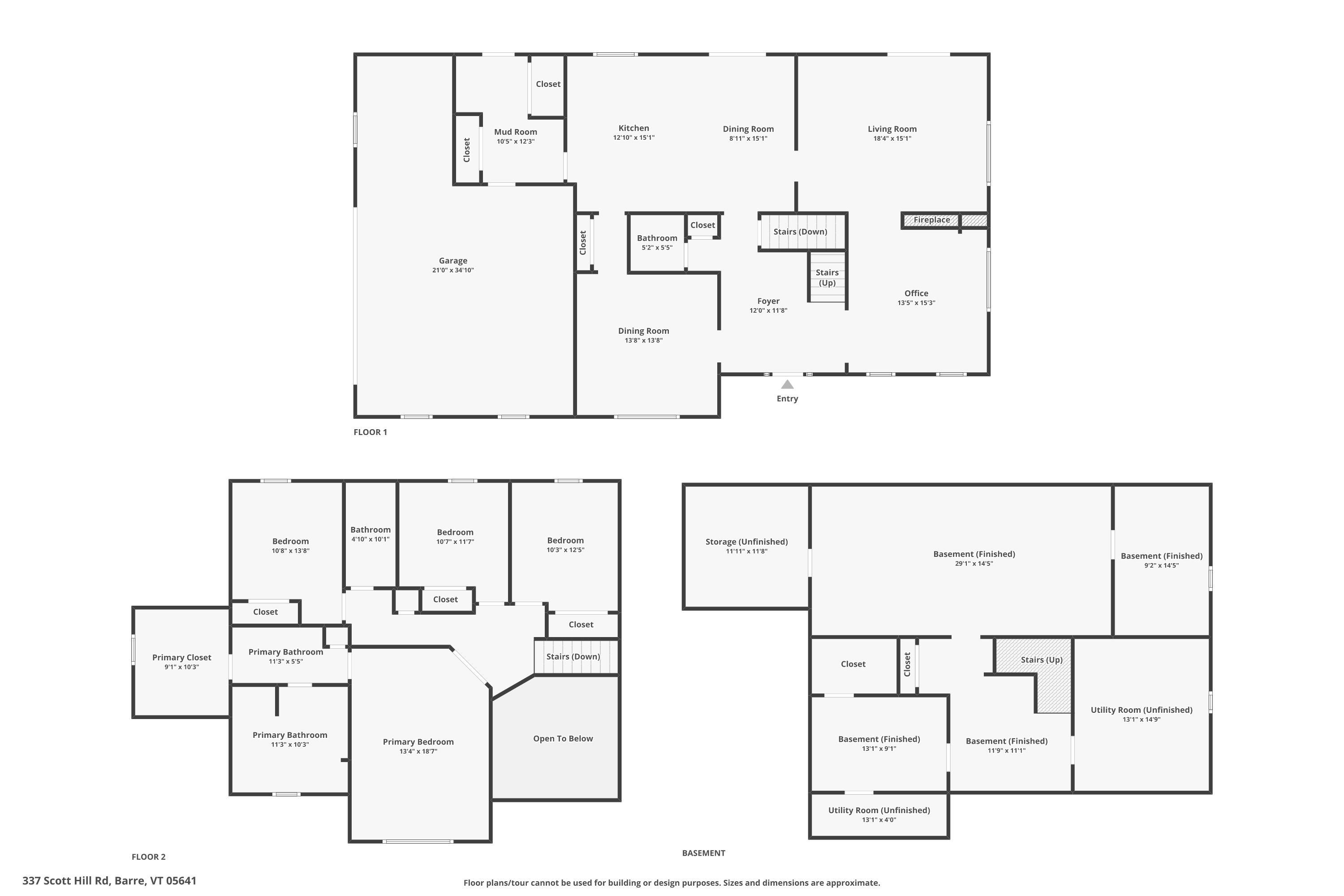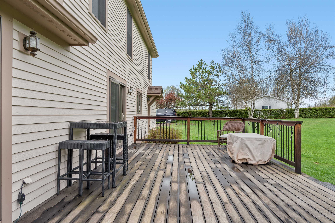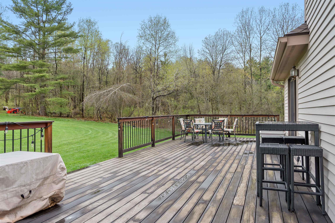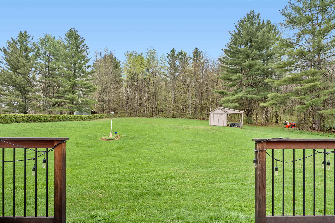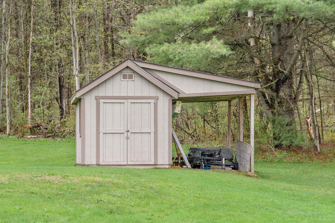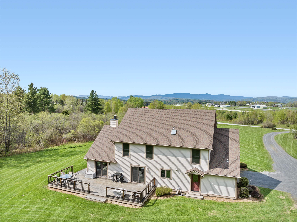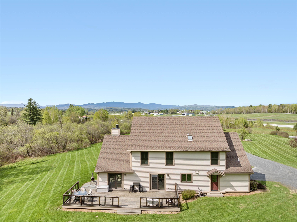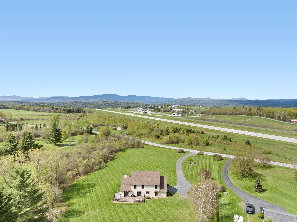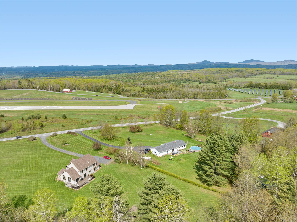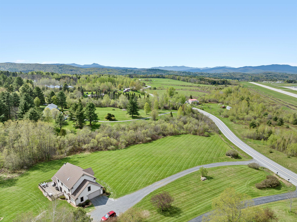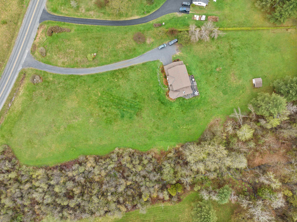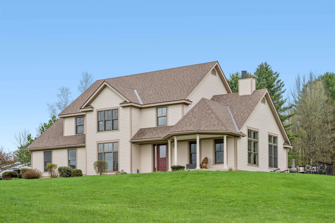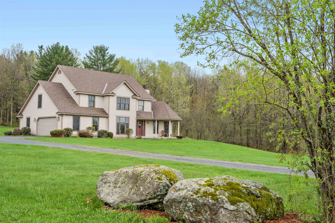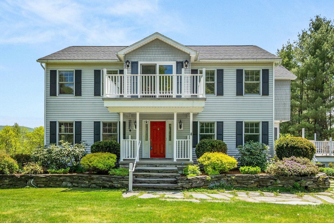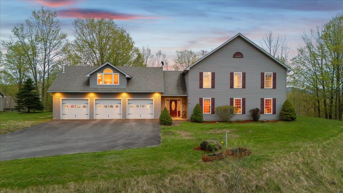1 of 60
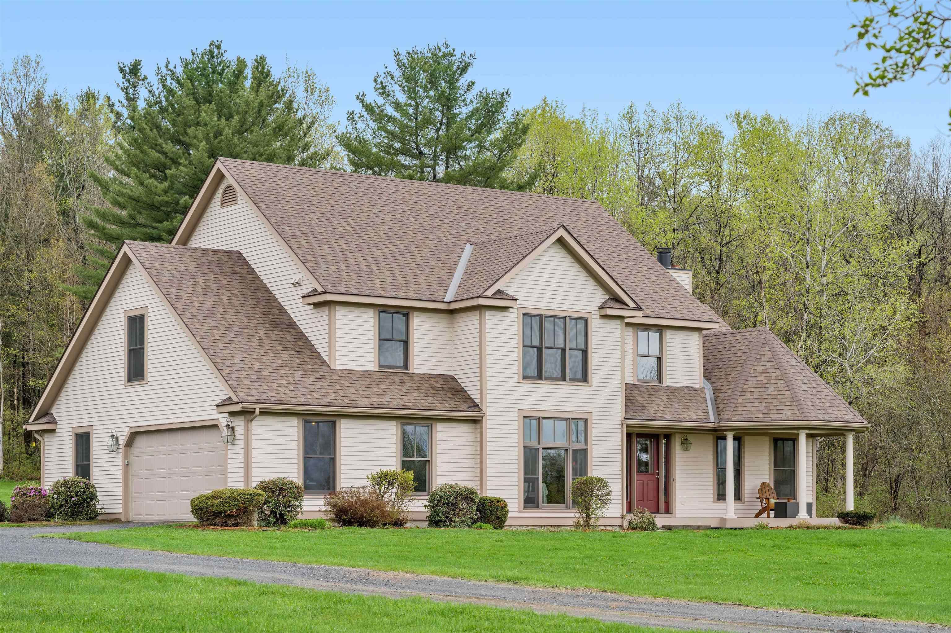
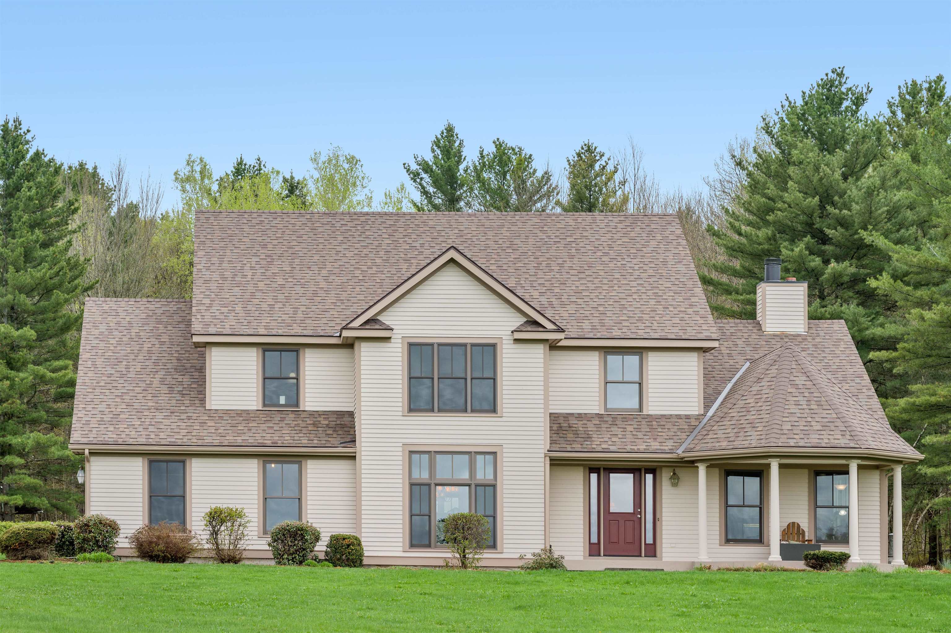
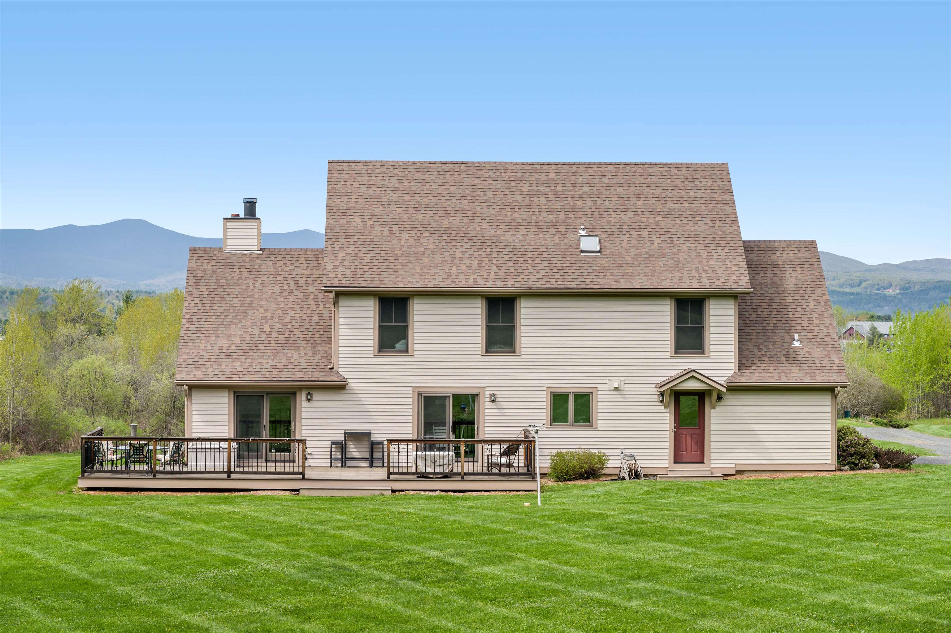
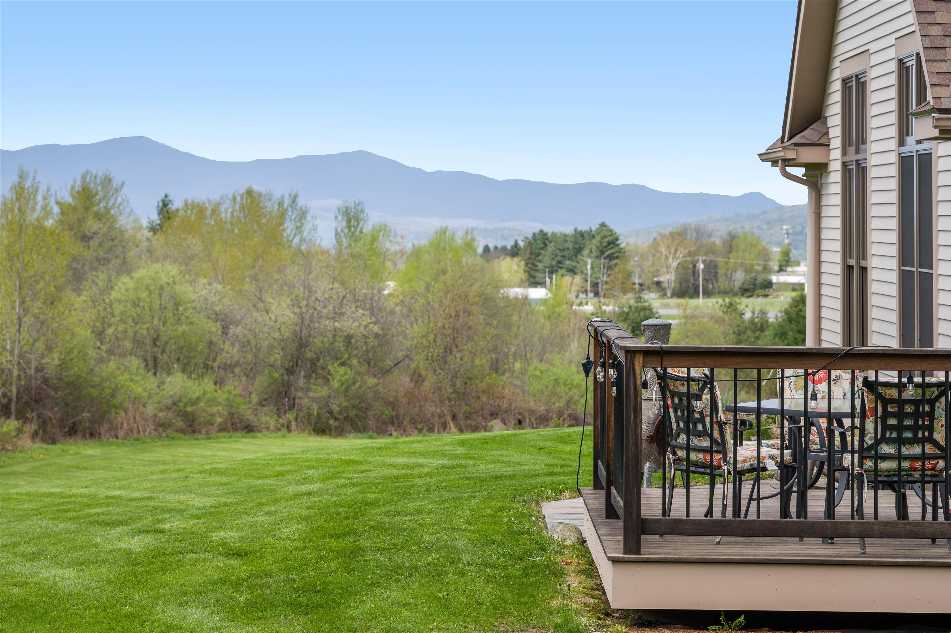
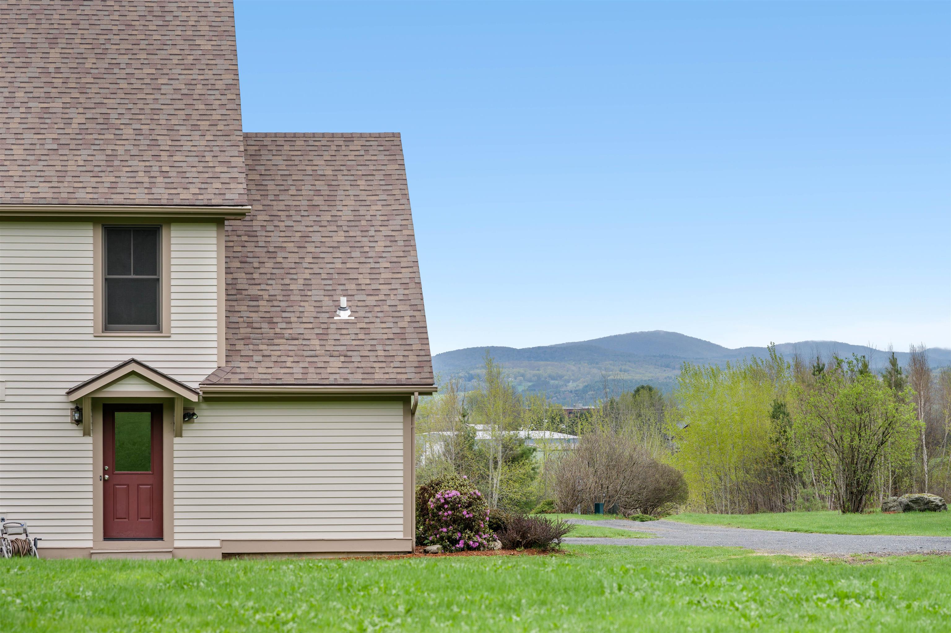
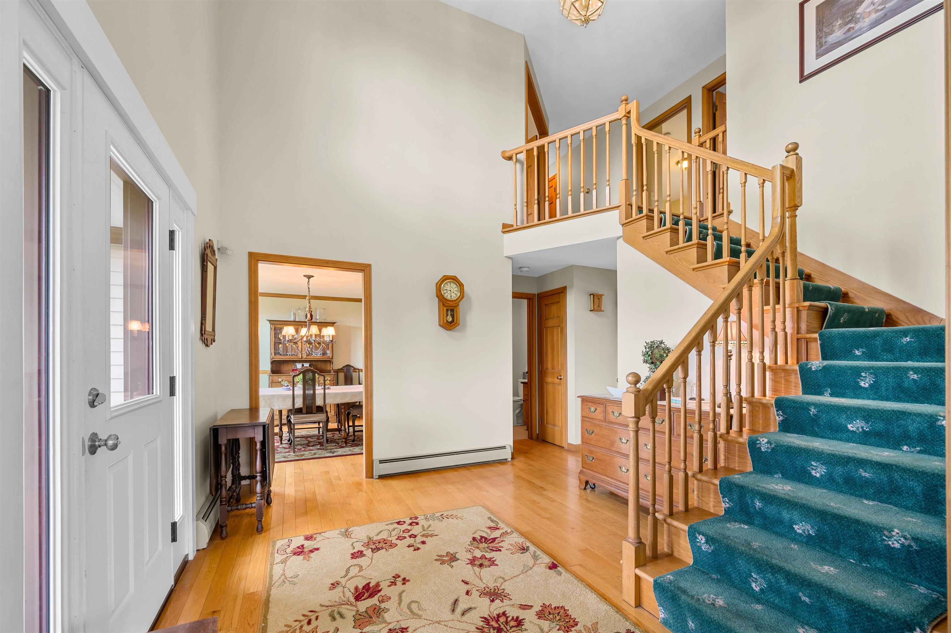
General Property Information
- Property Status:
- Active Under Contract
- Price:
- $810, 000
- Assessed:
- $0
- Assessed Year:
- County:
- VT-Washington
- Acres:
- 4.47
- Property Type:
- Single Family
- Year Built:
- 1992
- Agency/Brokerage:
- Timothy Heney
Element Real Estate - Bedrooms:
- 4
- Total Baths:
- 3
- Sq. Ft. (Total):
- 3676
- Tax Year:
- 2024
- Taxes:
- $11, 461
- Association Fees:
Enjoy big mountain views and a beautiful 4+ acre setting with this spacious 4-bedroom, 2.5-bathroom home offering over 3, 600 square feet of finished living space. The bright kitchen is perfect for entertaining, featuring granite countertops, stainless steel appliances, an island, and an eat-in area that opens to a private Ipe hardwood deck—ideal for relaxing and taking in the views. A den with cathedral ceilings shares a stunning two-sided fireplace with the living room. Natural light pours into the space from oversized windows. The formal dining room, a half bath, and a mudroom entry from the attached two-car garage complete the main level. Upstairs, the primary suite includes a large walk-in closet and a bathroom with a jetted soaking tub. Three additional bedrooms and another full bath with a skylight complete the second floor. The finished lower level adds fantastic bonus space with a home office, oversized game room, exercise area, and utility room. Recent updates include new Marvin Ultimate windows and doors, plus a brand-new roof in 2023. Located just minutes from downtown Montpelier and Barre, and close to CVMC, Blue Cross/Blue Shield, and I-89 Exit 7—this home offers space, style, and convenience in a peaceful, scenic setting.
Interior Features
- # Of Stories:
- 2
- Sq. Ft. (Total):
- 3676
- Sq. Ft. (Above Ground):
- 2646
- Sq. Ft. (Below Ground):
- 1030
- Sq. Ft. Unfinished:
- 409
- Rooms:
- 13
- Bedrooms:
- 4
- Baths:
- 3
- Interior Desc:
- Central Vacuum, Cathedral Ceiling, Ceiling Fan, Dining Area, Fireplace - Wood, Fireplaces - 1, Kitchen Island, Kitchen/Dining, Primary BR w/ BA, Natural Light, Soaking Tub, Storage - Indoor, Vaulted Ceiling, Walk-in Closet
- Appliances Included:
- Dishwasher, Dryer, Microwave, Range - Electric, Refrigerator, Washer, Water Heater - Off Boiler, Water Heater - Owned, Water Heater - Tank
- Flooring:
- Carpet, Tile, Wood
- Heating Cooling Fuel:
- Water Heater:
- Basement Desc:
- Concrete, Partially Finished, Stairs - Interior, Interior Access
Exterior Features
- Style of Residence:
- Contemporary
- House Color:
- Time Share:
- No
- Resort:
- Exterior Desc:
- Exterior Details:
- Deck, Garden Space, Outbuilding, Porch - Covered, Shed, Storage
- Amenities/Services:
- Land Desc.:
- Landscaped, Level, Mountain View, View
- Suitable Land Usage:
- Roof Desc.:
- Shingle, Shingle - Architectural
- Driveway Desc.:
- Crushed Stone
- Foundation Desc.:
- Concrete, Poured Concrete
- Sewer Desc.:
- Septic
- Garage/Parking:
- Yes
- Garage Spaces:
- 2
- Road Frontage:
- 441
Other Information
- List Date:
- 2025-05-14
- Last Updated:


