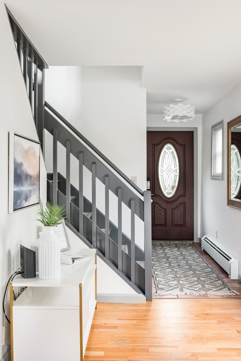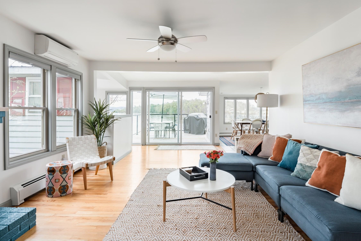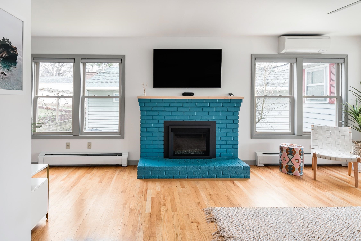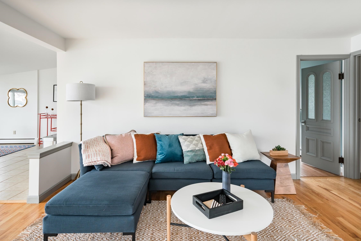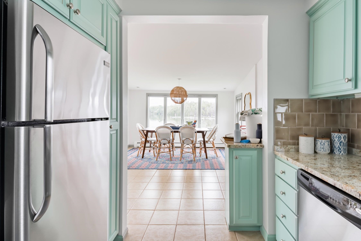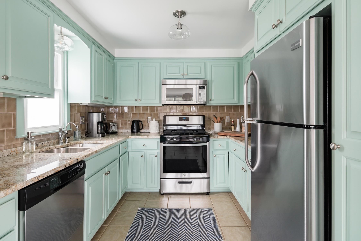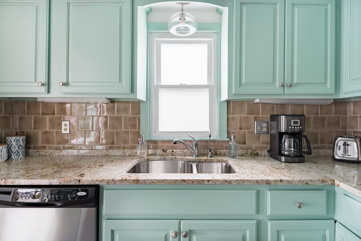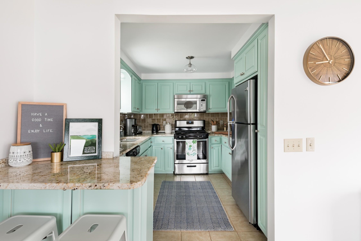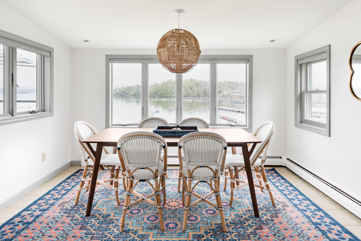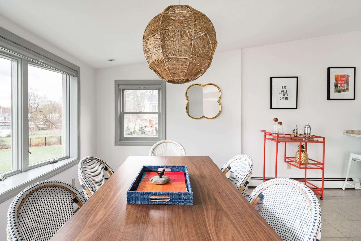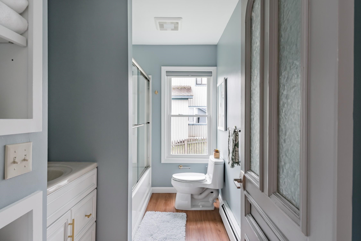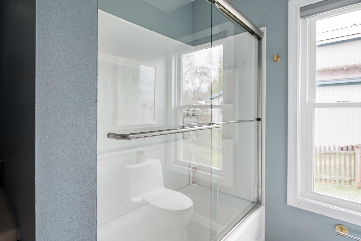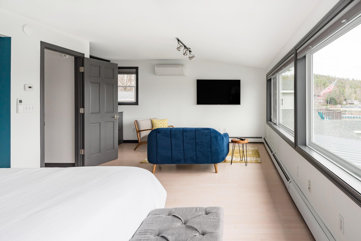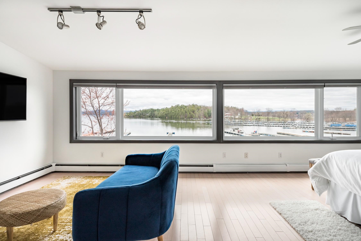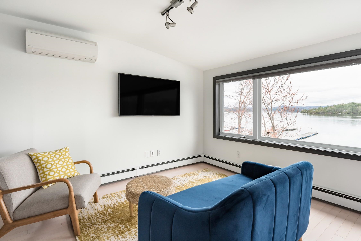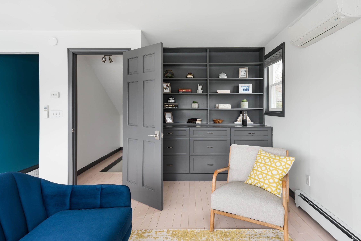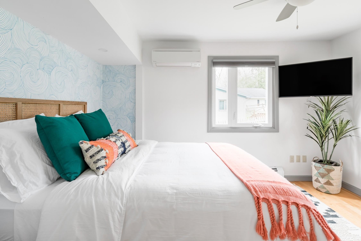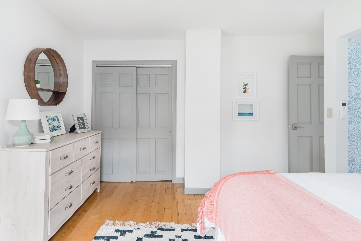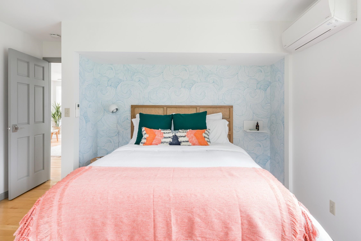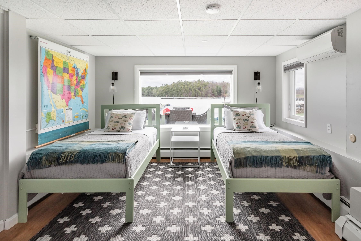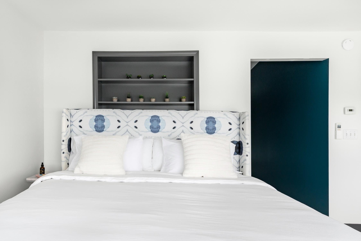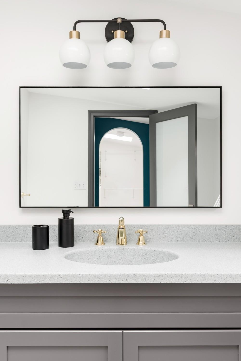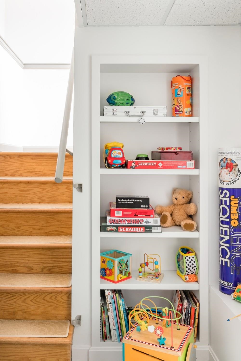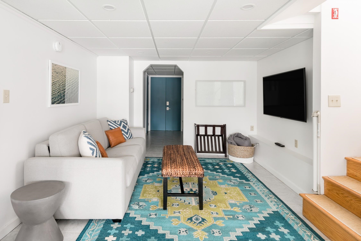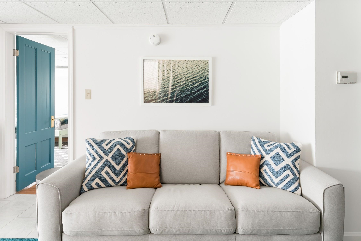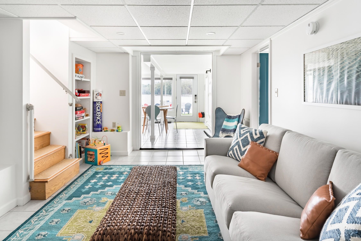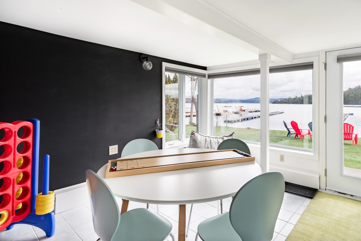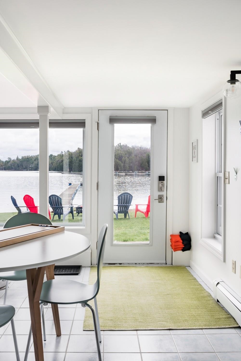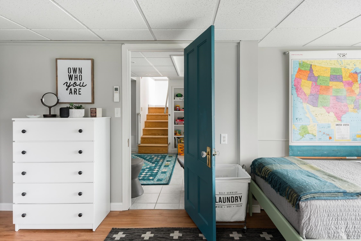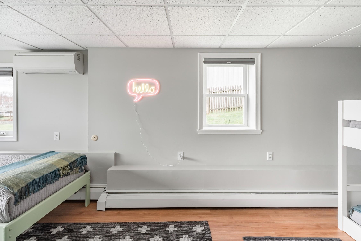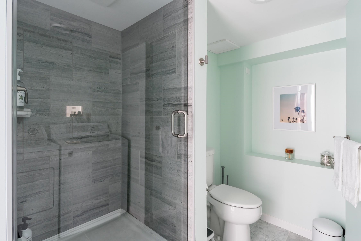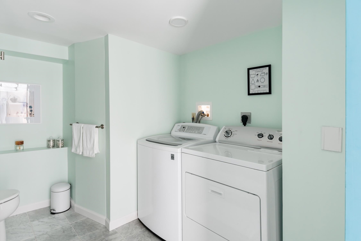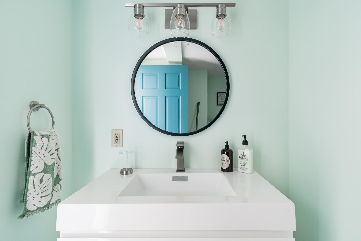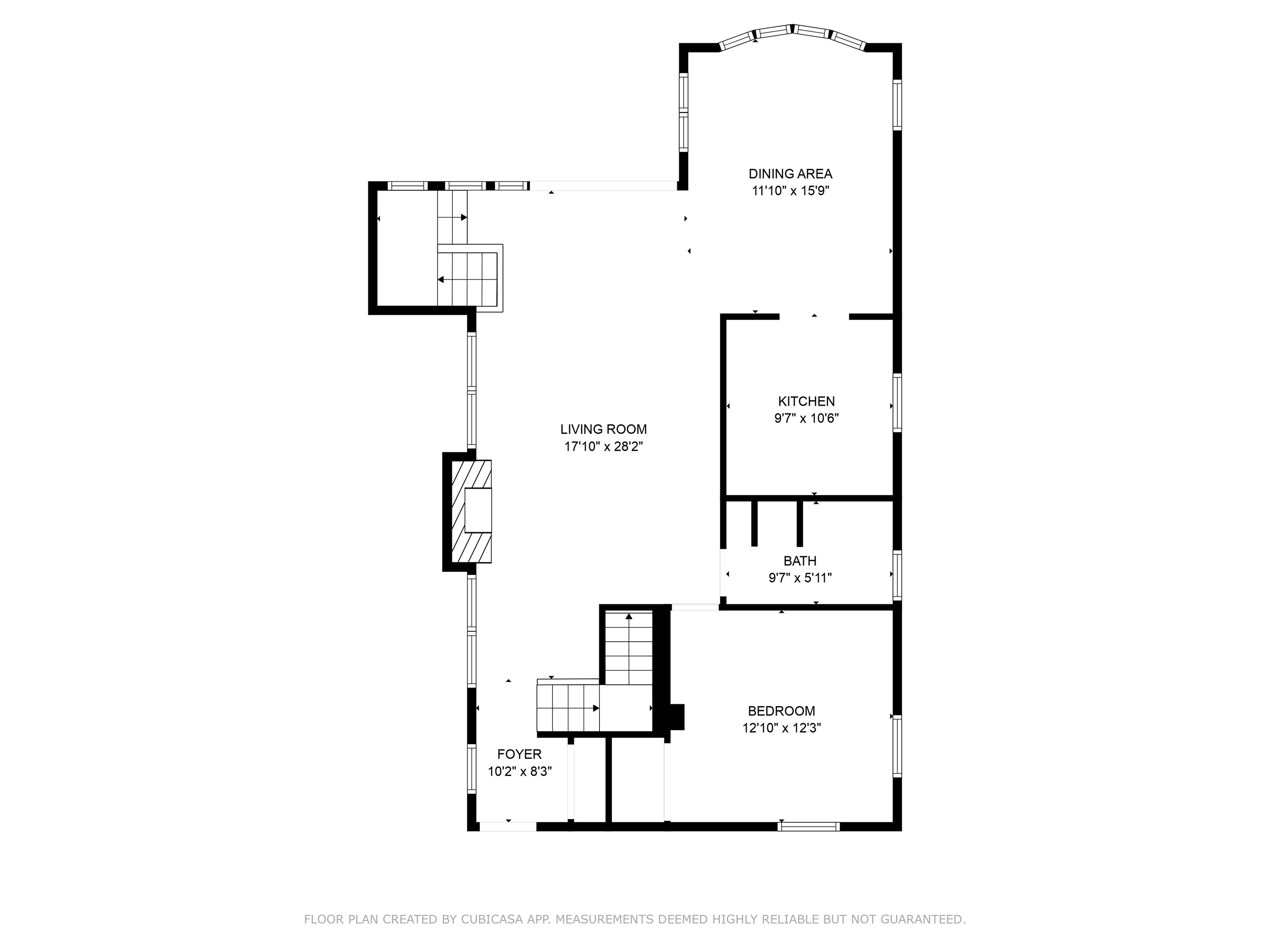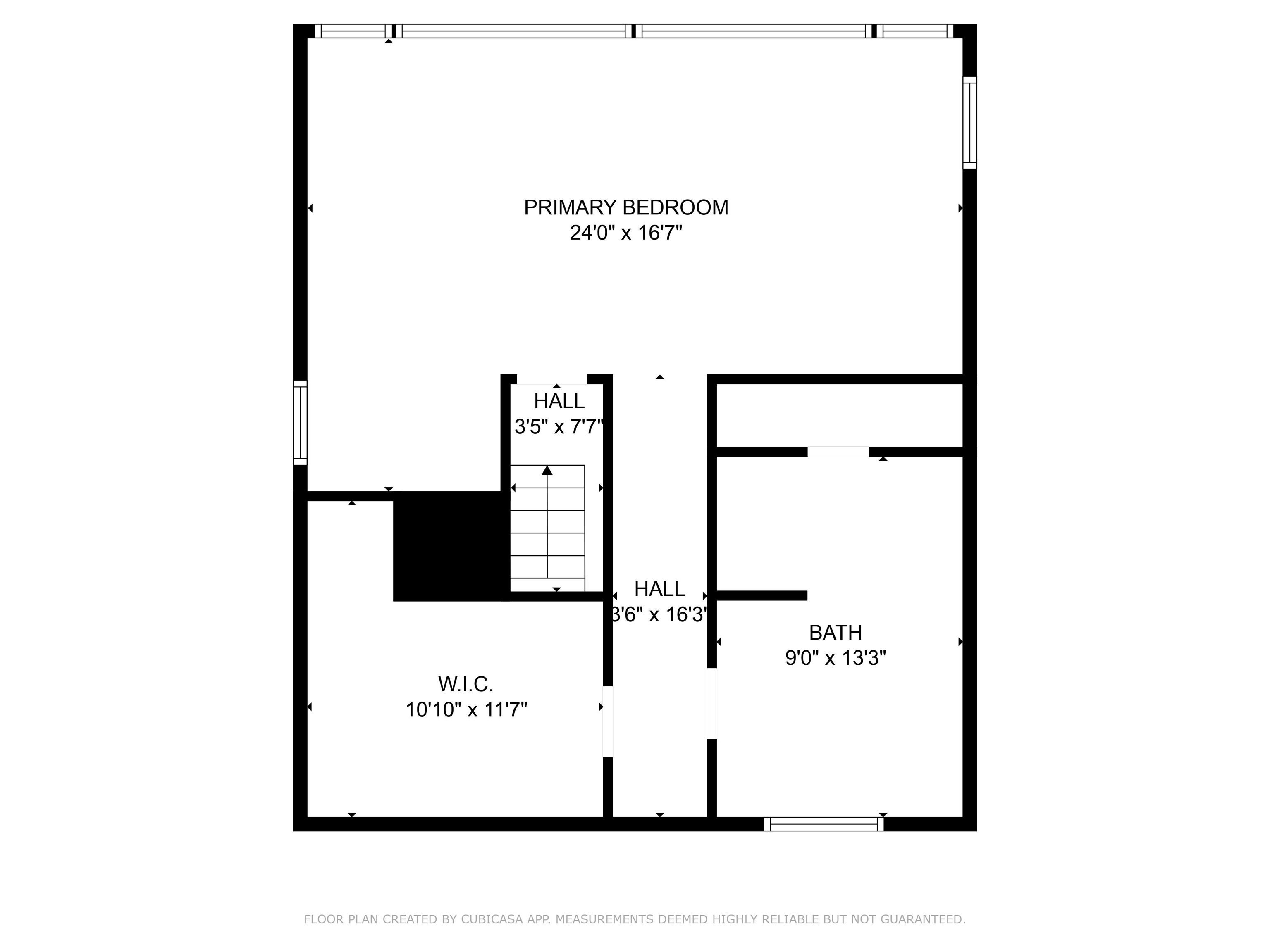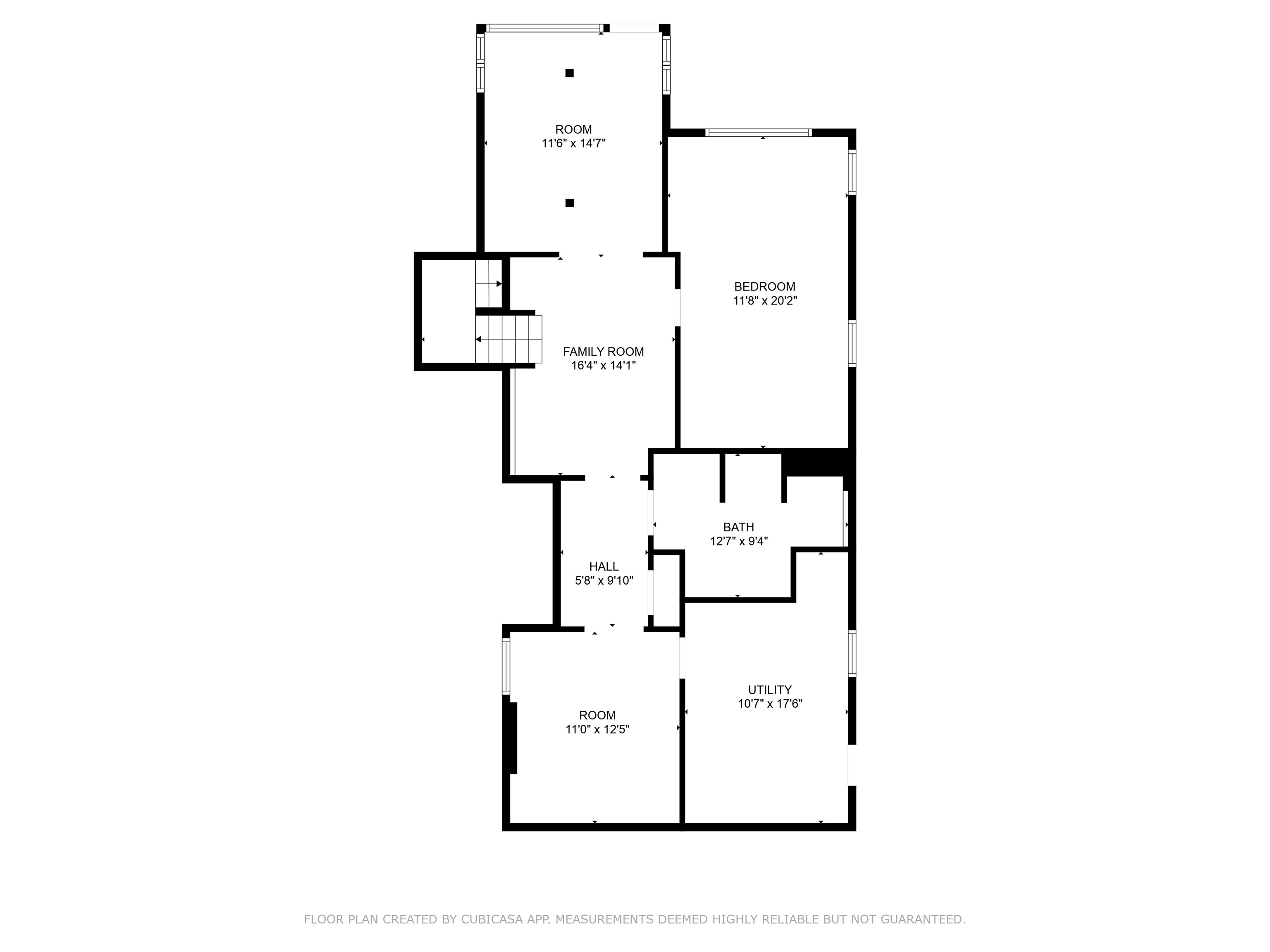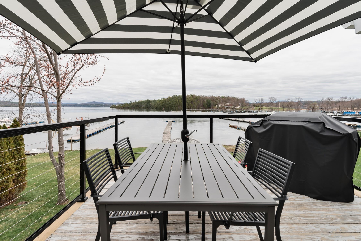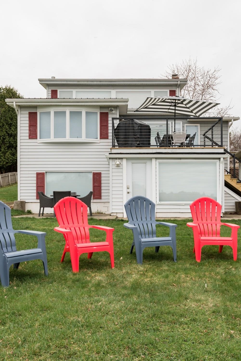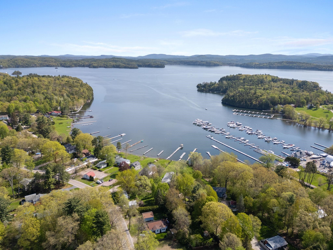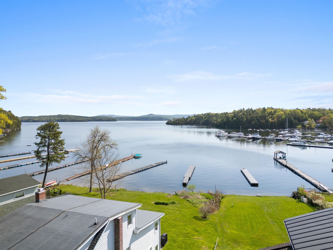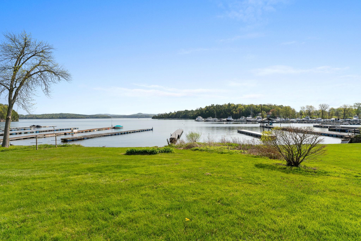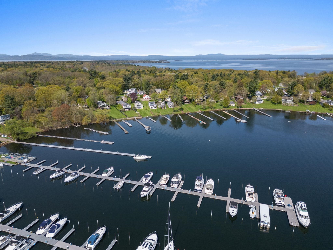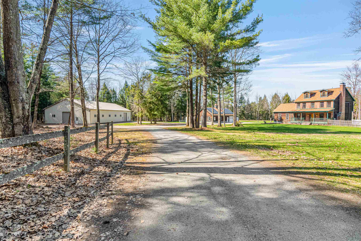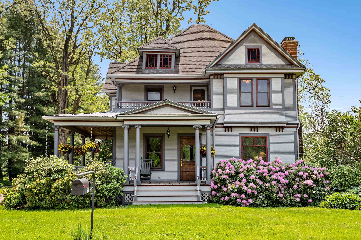1 of 48
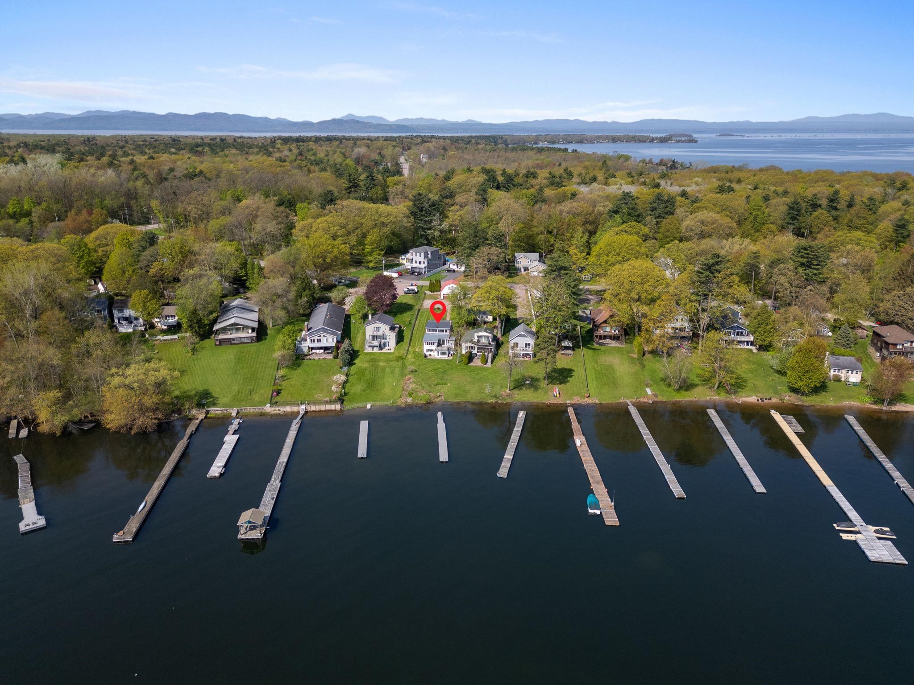
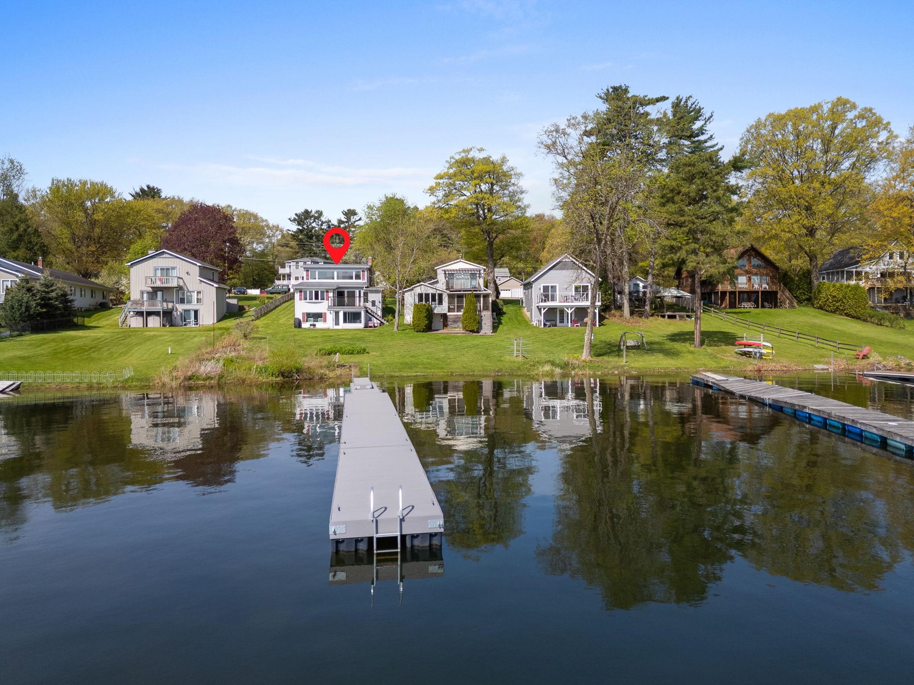
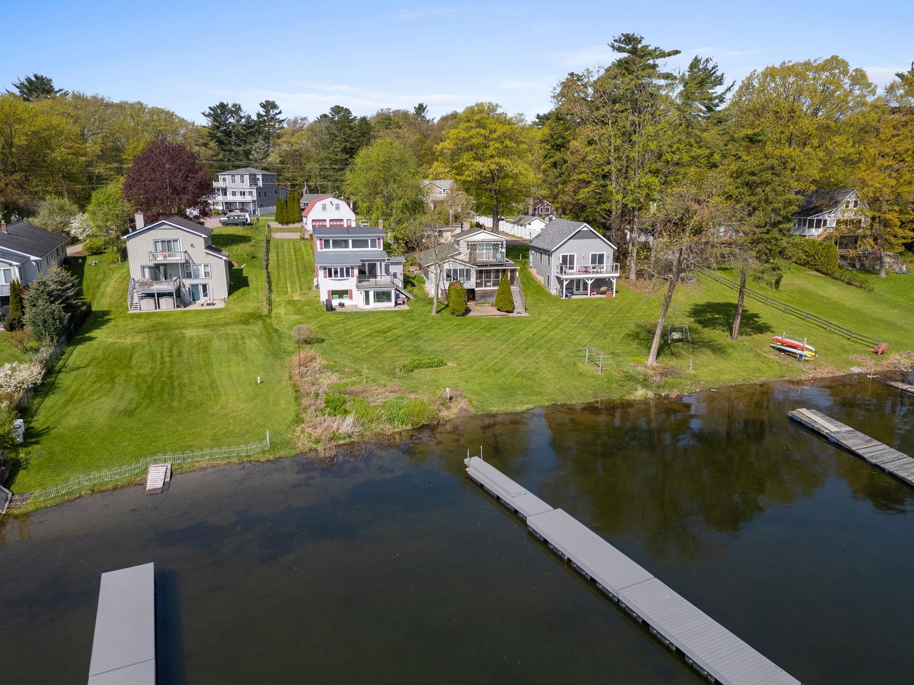
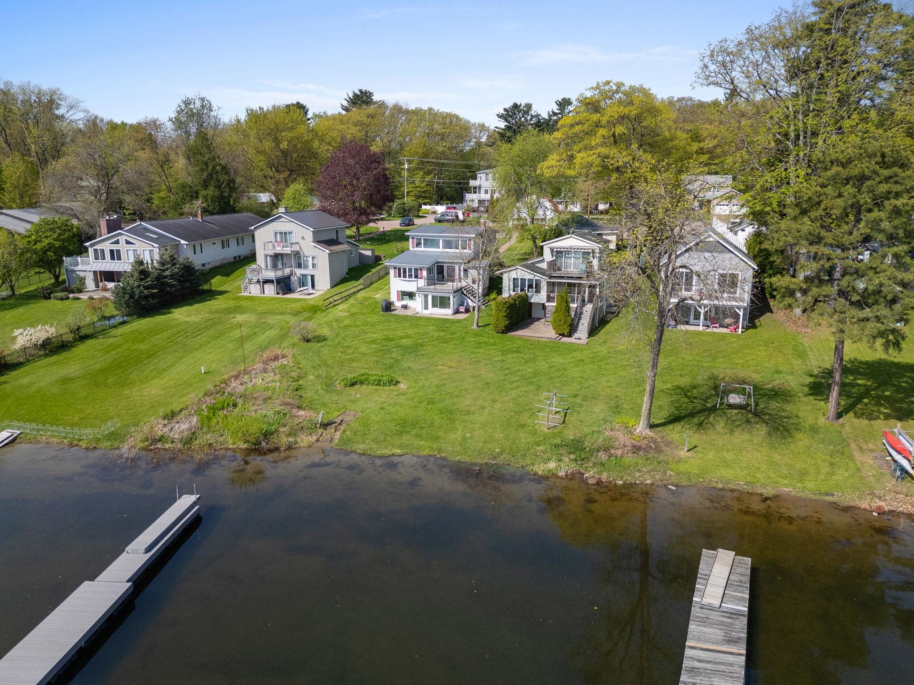
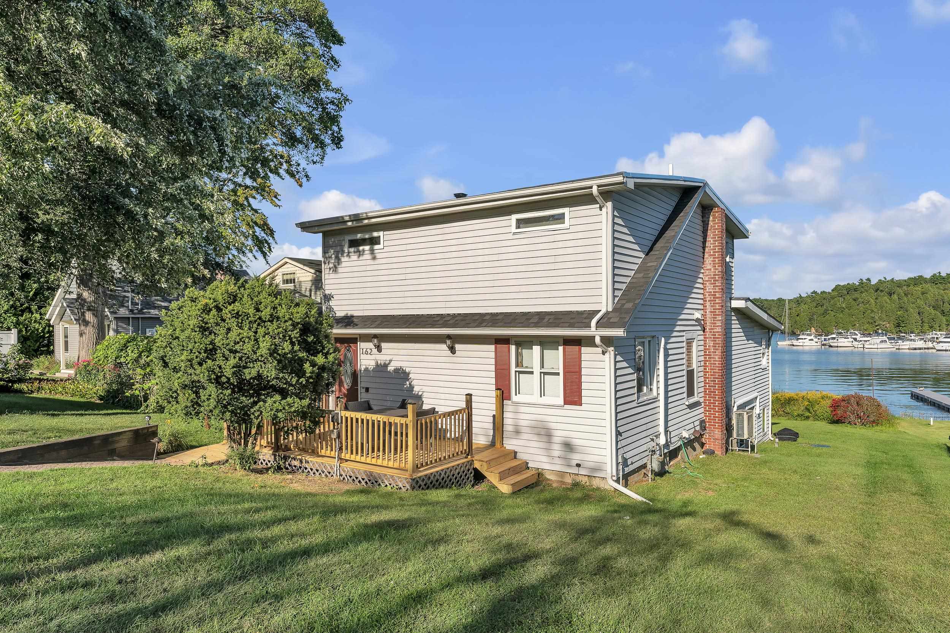
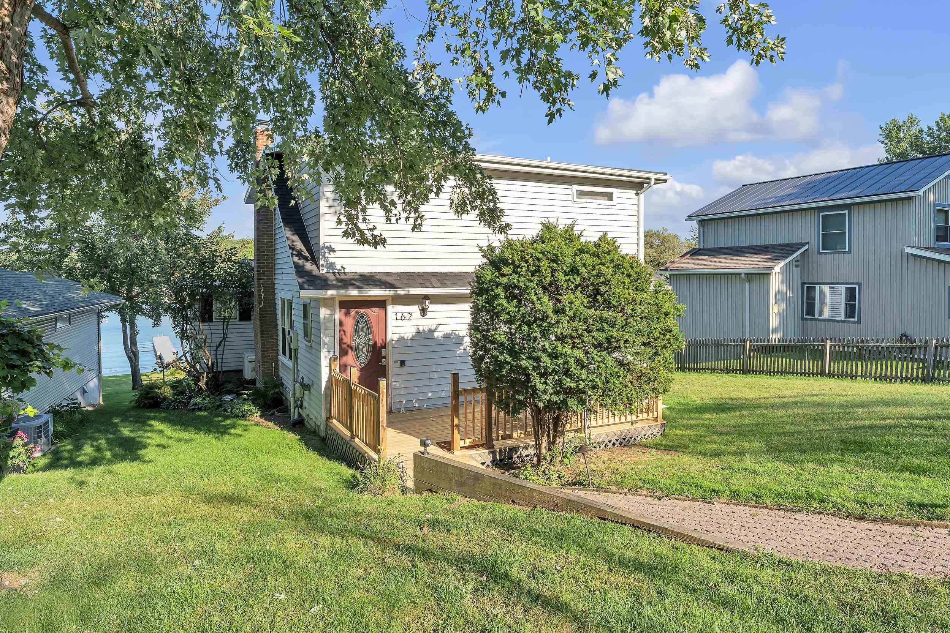
General Property Information
- Property Status:
- Active Under Contract
- Price:
- $965, 000
- Assessed:
- $0
- Assessed Year:
- County:
- VT-Chittenden
- Acres:
- 0.00
- Property Type:
- Single Family
- Year Built:
- 1900
- Agency/Brokerage:
- Jessica Bridge
Element Real Estate - Bedrooms:
- 3
- Total Baths:
- 3
- Sq. Ft. (Total):
- 2032
- Tax Year:
- 2024
- Taxes:
- $13, 922
- Association Fees:
Imagine owning the largest of three beautifully renovated single-family homes on a shared waterfront lot in Malletts Bay—this is the opportunity of a lifetime! If you're dreaming of a waterfront retreat this property offers endless possibilities. This home offers incredible lake views from 3 levels, including a walkout lower level. The main level features a deck to bring the living space outdoors. This home is thoughtfully furnished and well maintained, exuding warmth, charm, and a deep sense of care in every detail. This property is nestled away from the road and tucked behind a spacious parking area with a 2-bay barn garage, exclusive to this home only. With walk-up storage space, it's perfect for stowing away your kayaks, paddleboards, or a workshop for your creative pursuits. Shared among three homes is a new dock (2022) designed for easy access to all your water adventures—whether it’s boating, jet skiing, or peaceful mornings casting your line into the bay. When winter settles in, the magic of frozen Malletts Bay opens the door to ice fishing, skating, snowshoeing, and more. Wake to sunrises that bathe the bay in soft, golden light, and by night, the moonlight creates a captivating scene. This is not just a place to live; it’s a place where memories are made and where life feels extraordinary. Opportunities like this are rare, and this unique waterfront property promises a lifestyle that is truly one-of-a-kind.
Interior Features
- # Of Stories:
- 1.75
- Sq. Ft. (Total):
- 2032
- Sq. Ft. (Above Ground):
- 1784
- Sq. Ft. (Below Ground):
- 248
- Sq. Ft. Unfinished:
- 960
- Rooms:
- 10
- Bedrooms:
- 3
- Baths:
- 3
- Interior Desc:
- Ceiling Fan, Dining Area, Fireplace - Gas, Fireplaces - 2, Natural Light, Skylight, Walk-in Closet
- Appliances Included:
- Dishwasher, Dryer, Freezer, Microwave, Range - Gas, Refrigerator, Washer
- Flooring:
- Tile, Wood
- Heating Cooling Fuel:
- Water Heater:
- Basement Desc:
- Full, Partially Finished, Walkout
Exterior Features
- Style of Residence:
- Contemporary, Walkout Lower Level
- House Color:
- Time Share:
- No
- Resort:
- Exterior Desc:
- Exterior Details:
- Boat Slip/Dock, Deck, Garden Space, Patio, Porch
- Amenities/Services:
- Land Desc.:
- Beach Access, Lake Access, Lake View, Neighborhood
- Suitable Land Usage:
- Roof Desc.:
- Shingle
- Driveway Desc.:
- Common/Shared, Crushed Stone
- Foundation Desc.:
- Block, Concrete
- Sewer Desc.:
- Community, On-Site Septic Exists
- Garage/Parking:
- Yes
- Garage Spaces:
- 2
- Road Frontage:
- 0
Other Information
- List Date:
- 2025-05-14
- Last Updated:


