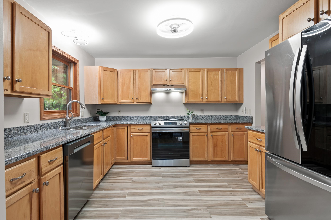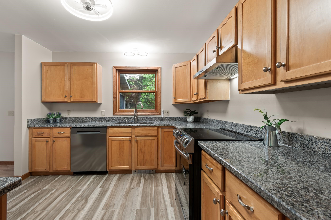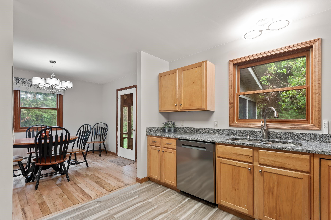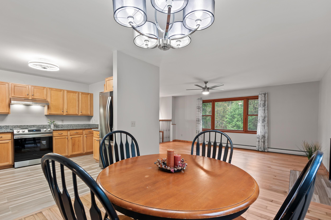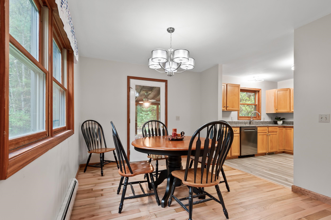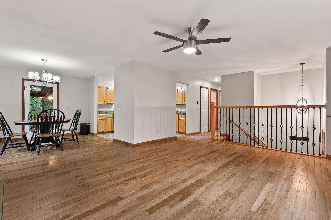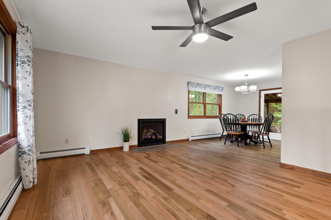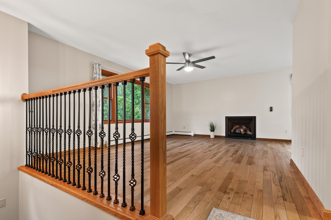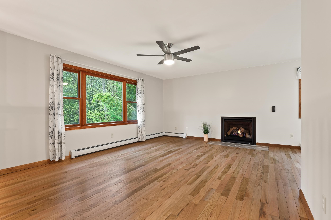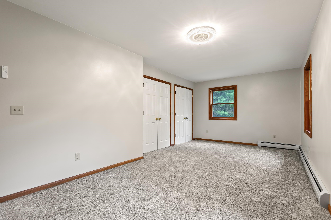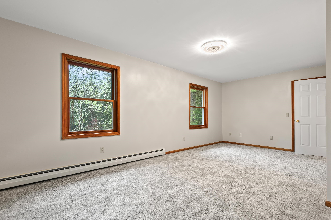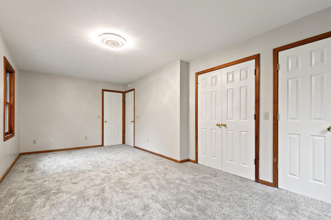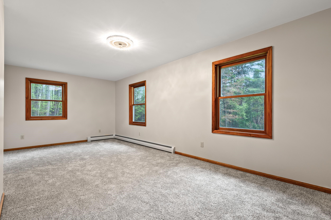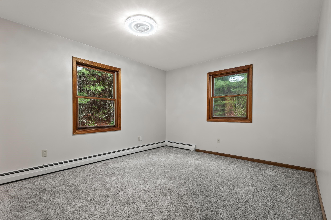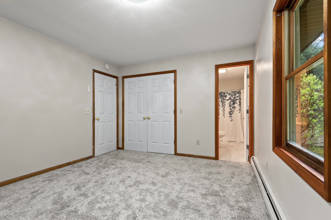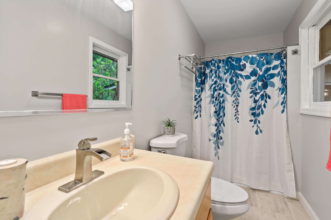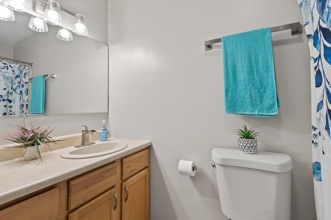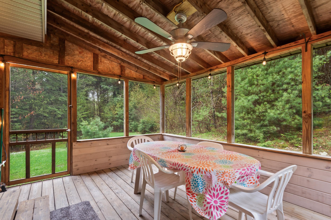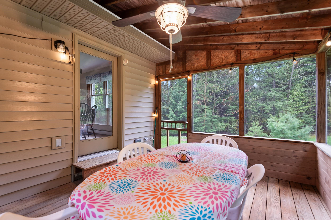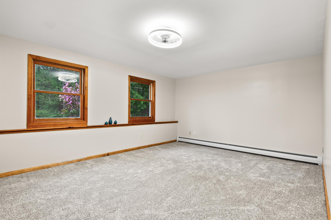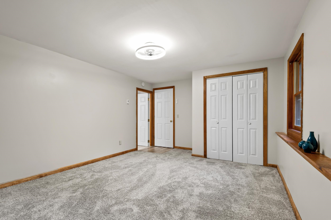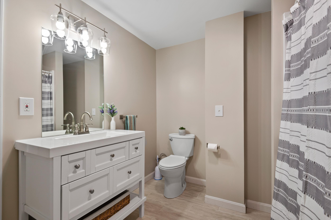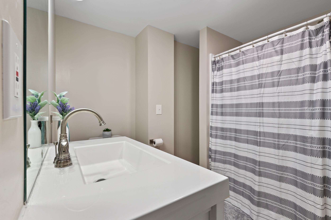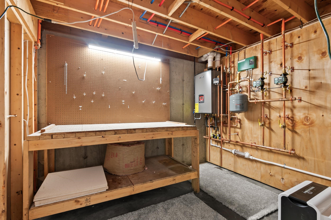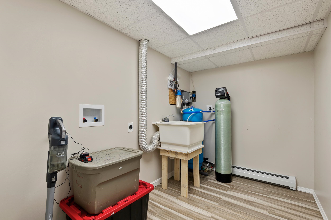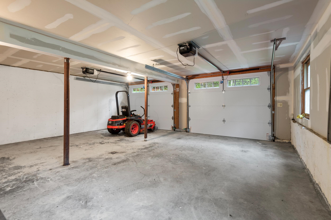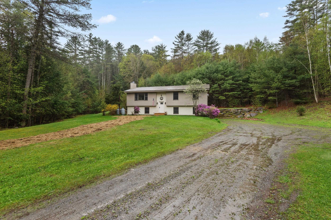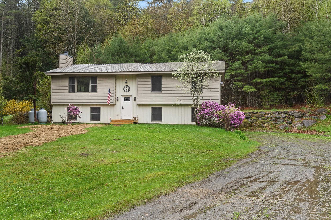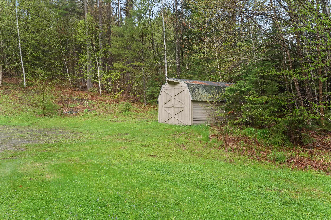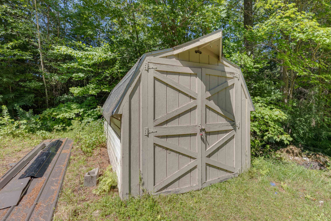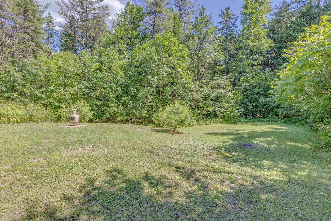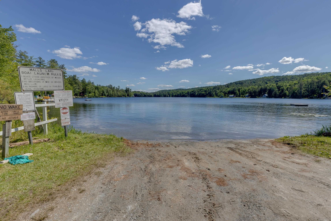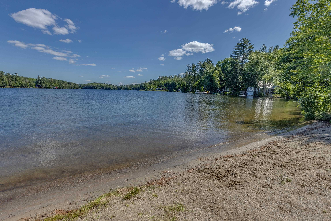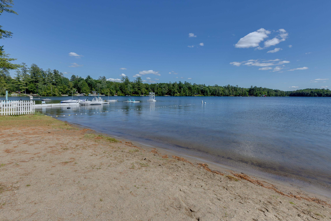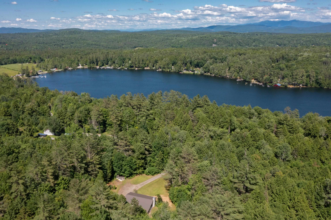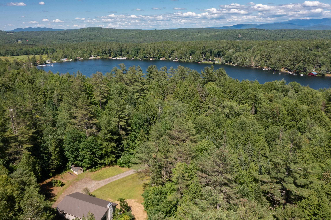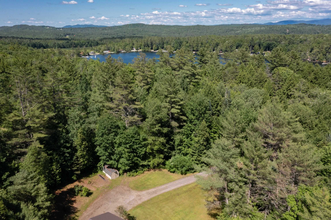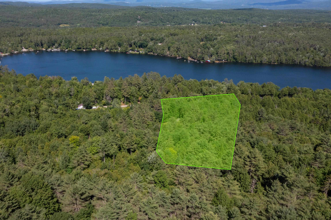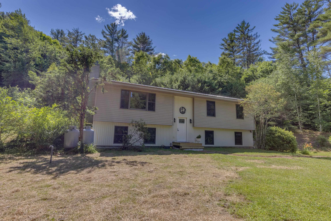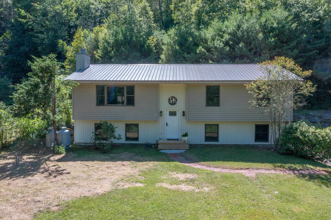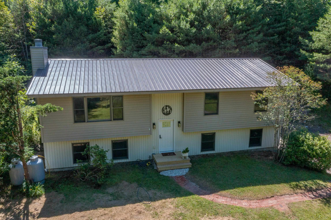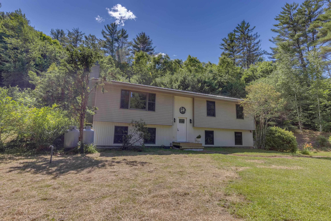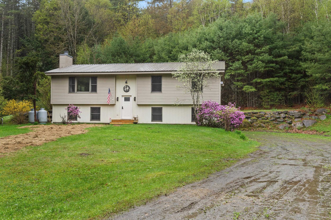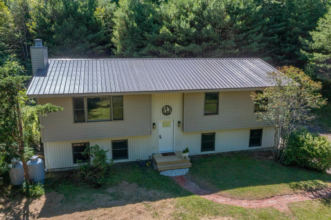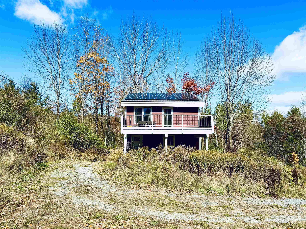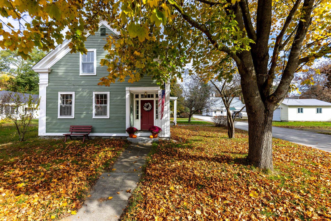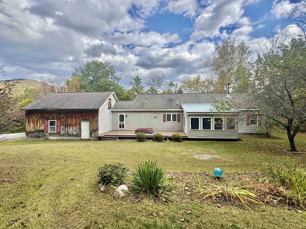1 of 52
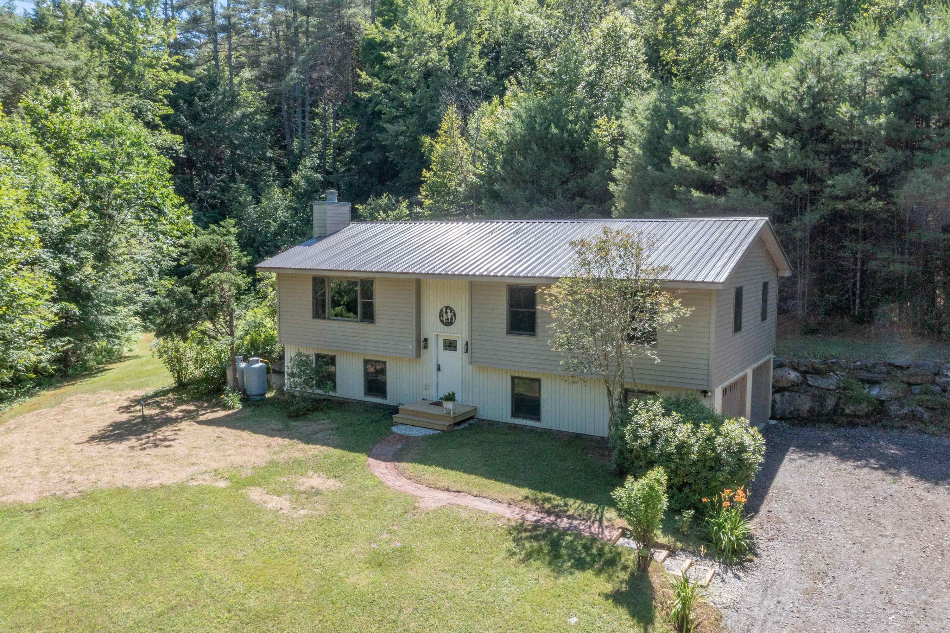
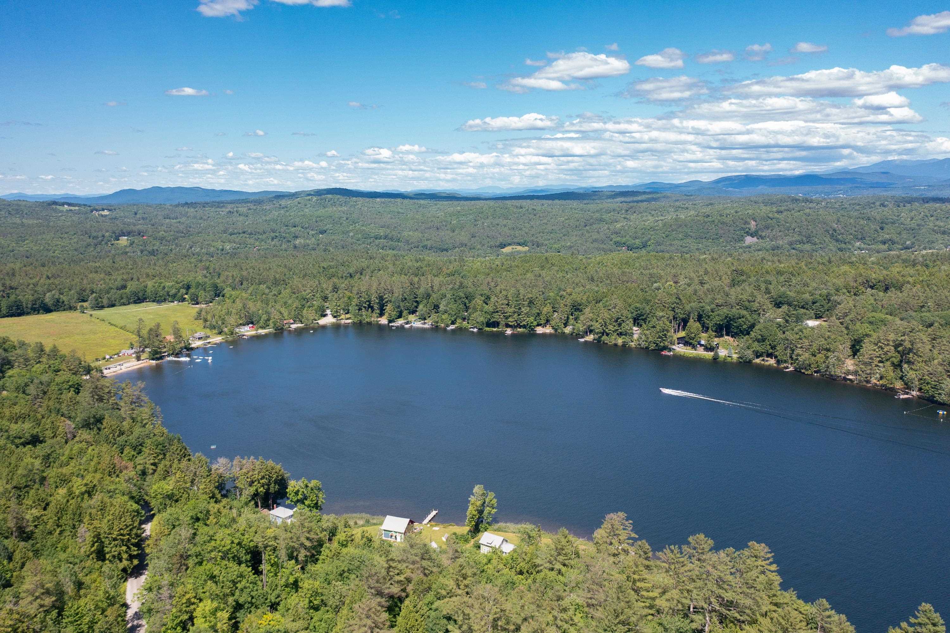
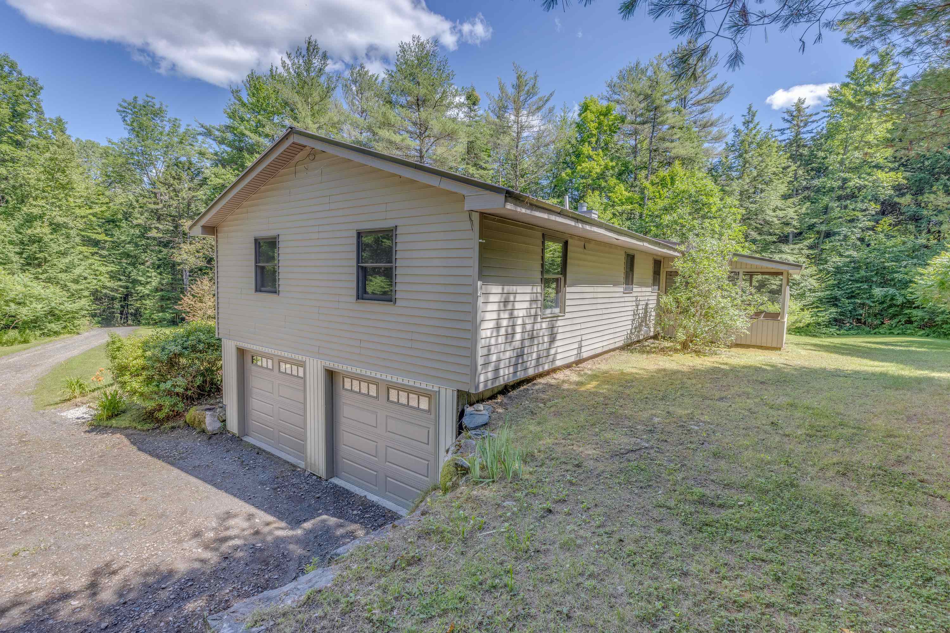
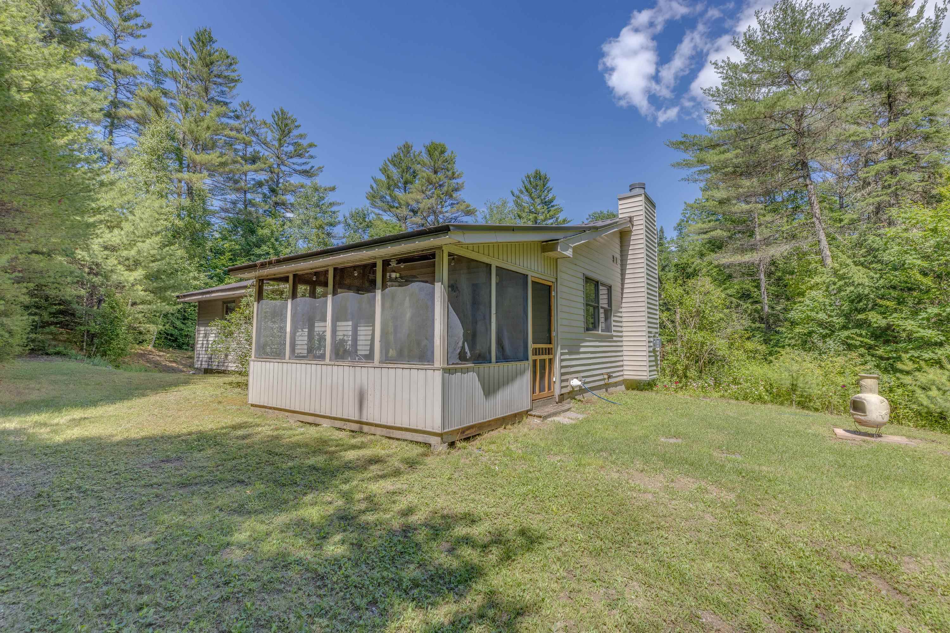
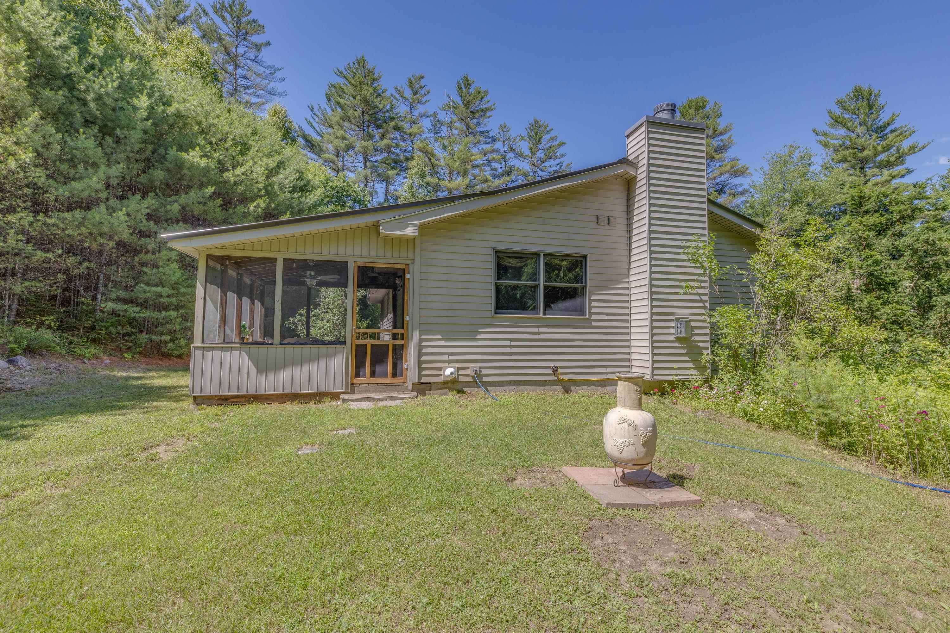
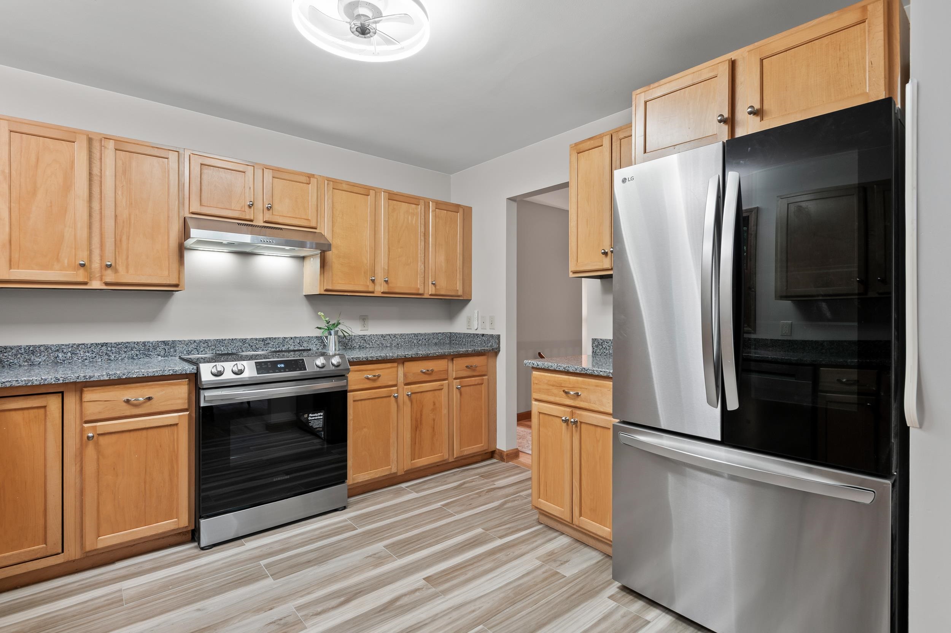
General Property Information
- Property Status:
- Active Under Contract
- Price:
- $399, 900
- Assessed:
- $0
- Assessed Year:
- County:
- VT-Orange
- Acres:
- 4.80
- Property Type:
- Single Family
- Year Built:
- 1995
- Agency/Brokerage:
- Zach Hawkins
Badger Peabody & Smith Realty - Bedrooms:
- 3
- Total Baths:
- 3
- Sq. Ft. (Total):
- 1792
- Tax Year:
- 2024
- Taxes:
- $3, 741
- Association Fees:
Nestled on a secluded 4.8-acre lot, this beautifully renovated split-level home offers the perfect blend of privacy, nature, and contemporary upgrades. Located just half a mile from the boat launch and sandy shores of picturesque Halls Lake, you’ll enjoy effortless access to swimming, kayaking, and lakeside relaxation. Step inside to a move-in ready retreat featuring three spacious bedrooms, three modern bathrooms, a laundry room, workshop, screened-in porch, and a two-car garage—all designed for convenience and comfort. The home boasts brand-new stainless steel appliances, gleaming granite countertops, refinished oak floors, and fresh paint, exuding a clean and sophisticated aesthetic. Not only does this home look stunning, but it’s also been upgraded for efficiency and longevity, including a high-efficiency boiler, durable metal roof, cozy gas fireplace, and high-speed internet, ensuring year-round comfort. Outdoor enthusiasts will love the location! Halls Lake is a highly sought-after area, perfect for boating, fishing, and soaking in Vermont’s natural beauty. For wintertime adventure, the Northeast Slopes ski area is just 15 minutes away, and access to the VAST trail system ensures exhilarating snowmobiling opportunities nearby. Don’t miss the chance to own this private oasis—schedule a viewing today!
Interior Features
- # Of Stories:
- 2
- Sq. Ft. (Total):
- 1792
- Sq. Ft. (Above Ground):
- 1248
- Sq. Ft. (Below Ground):
- 544
- Sq. Ft. Unfinished:
- 608
- Rooms:
- 10
- Bedrooms:
- 3
- Baths:
- 3
- Interior Desc:
- Appliances Included:
- Flooring:
- Heating Cooling Fuel:
- Water Heater:
- Basement Desc:
- Climate Controlled, Finished, Interior Access, Exterior Access
Exterior Features
- Style of Residence:
- Split Level
- House Color:
- Time Share:
- No
- Resort:
- Exterior Desc:
- Exterior Details:
- Amenities/Services:
- Land Desc.:
- Country Setting, Lake Access, Lakes, Landscaped, Level, Open, Wooded, Near Snowmobile Trails, Near Hospital
- Suitable Land Usage:
- Roof Desc.:
- Metal
- Driveway Desc.:
- Gravel
- Foundation Desc.:
- Concrete
- Sewer Desc.:
- Septic
- Garage/Parking:
- Yes
- Garage Spaces:
- 2
- Road Frontage:
- 418
Other Information
- List Date:
- 2025-05-14
- Last Updated:


