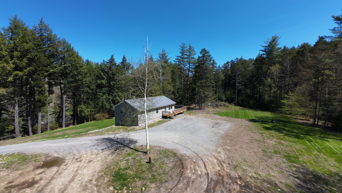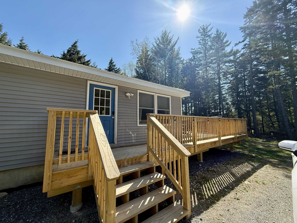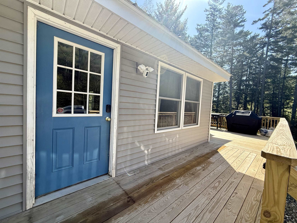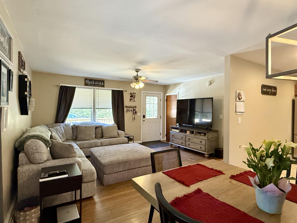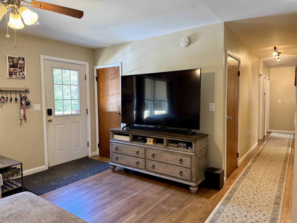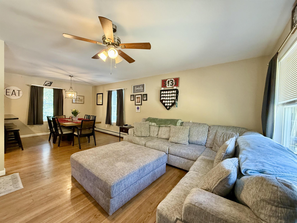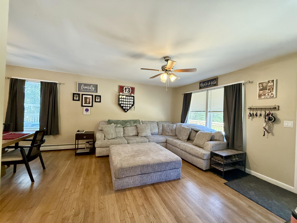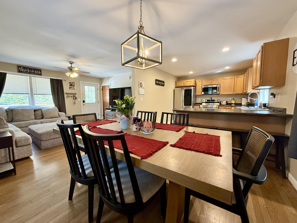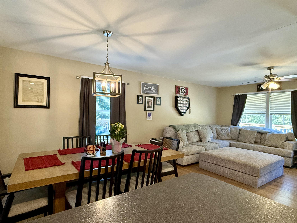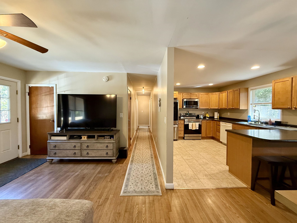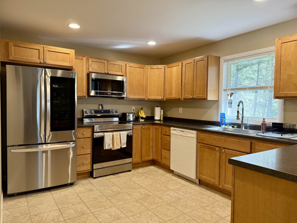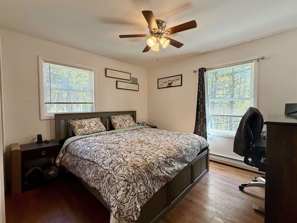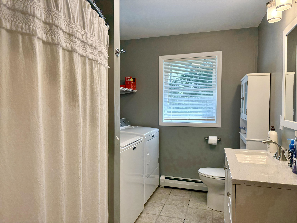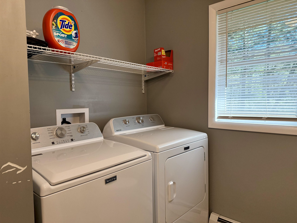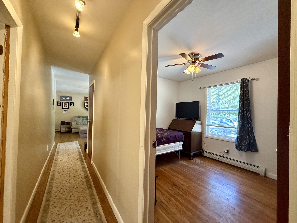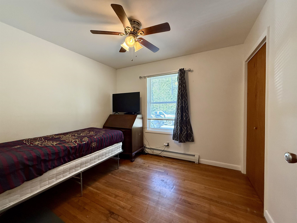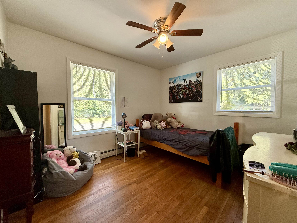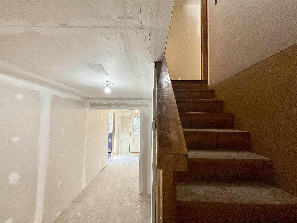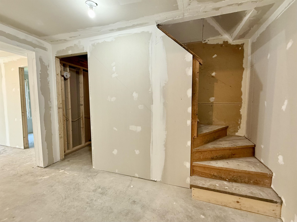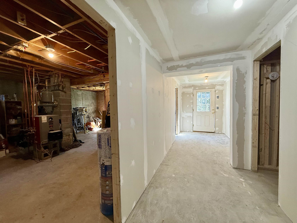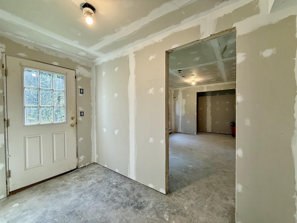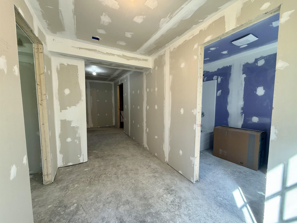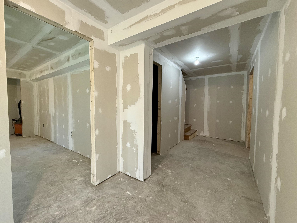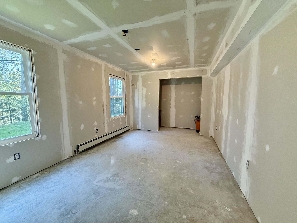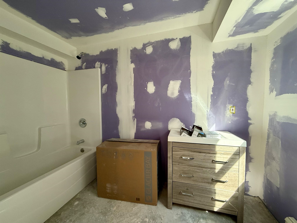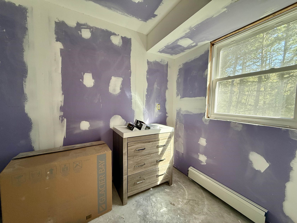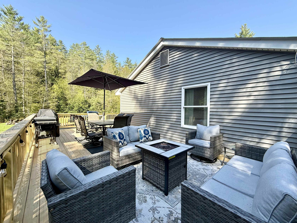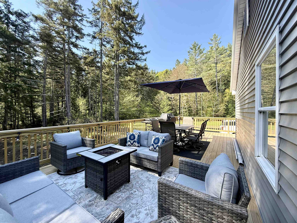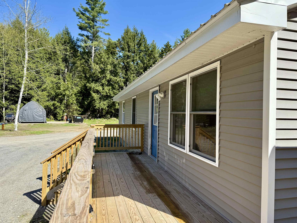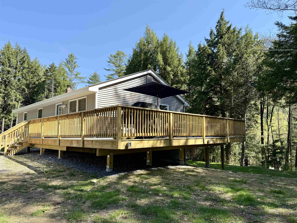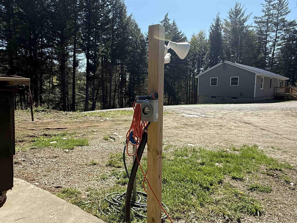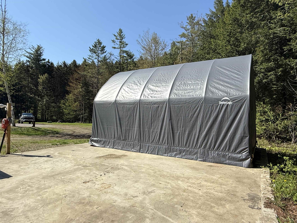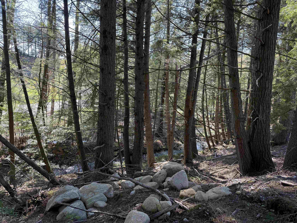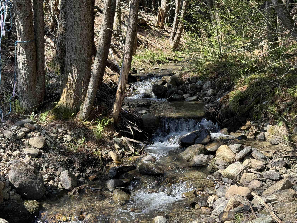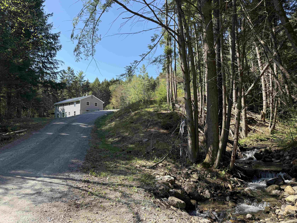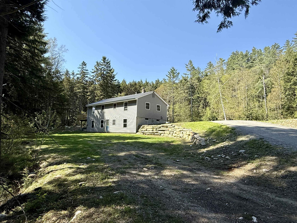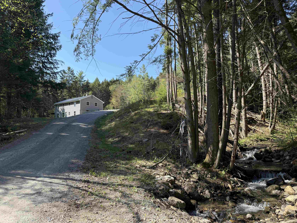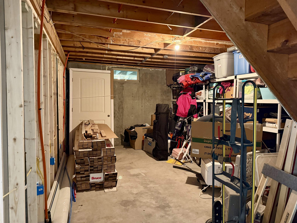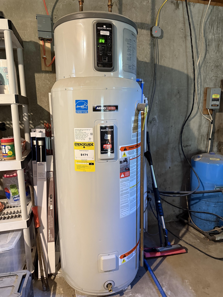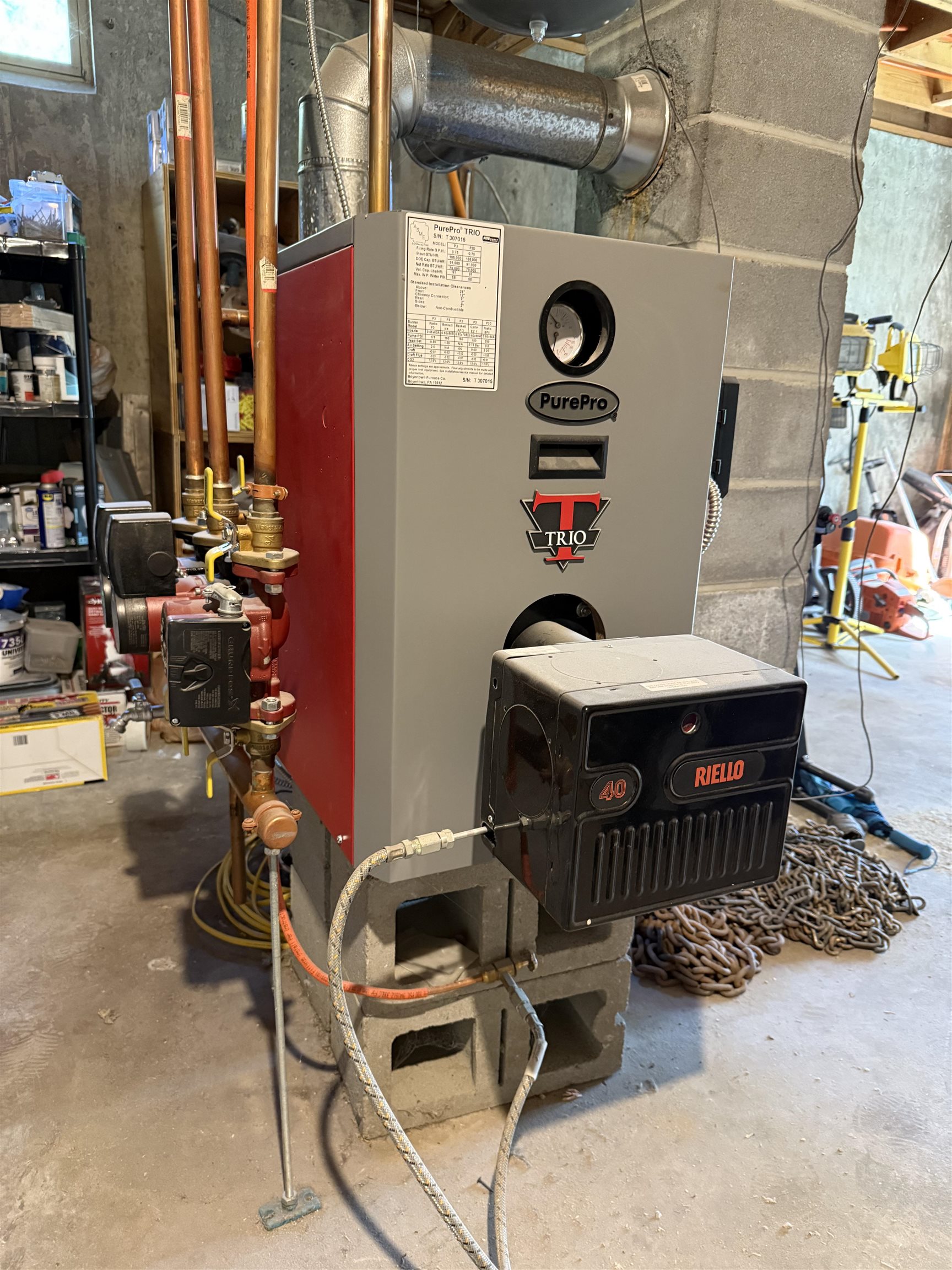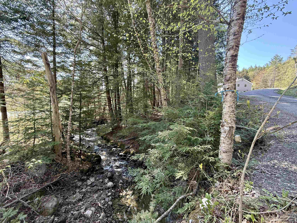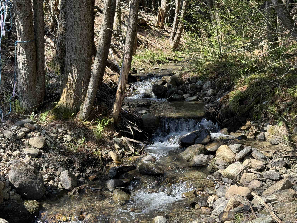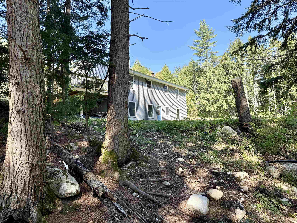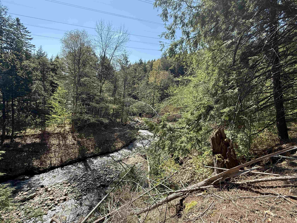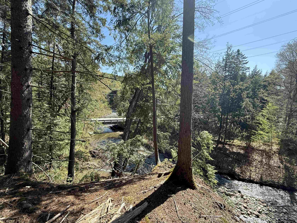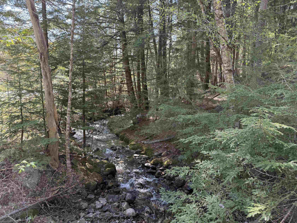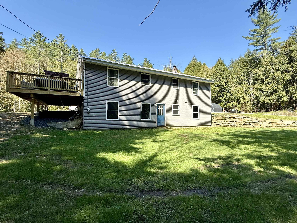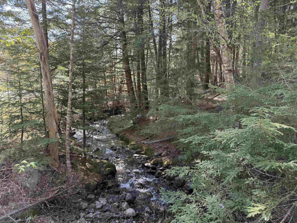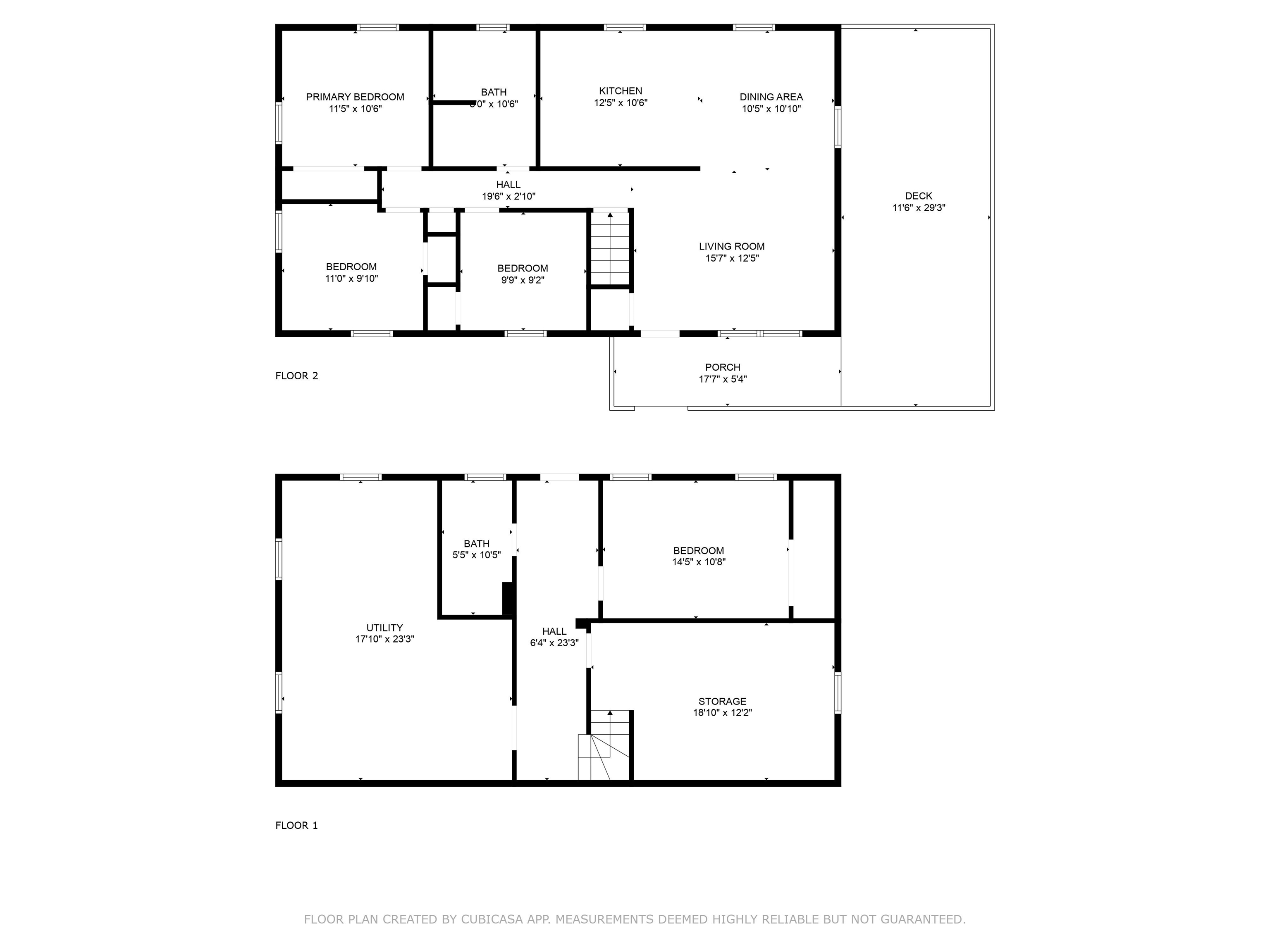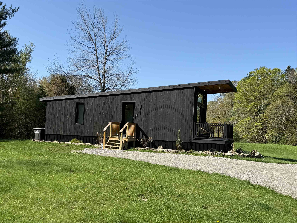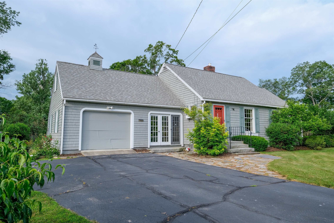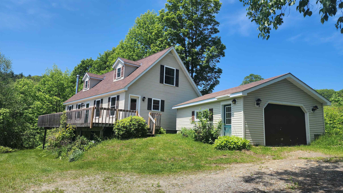1 of 57
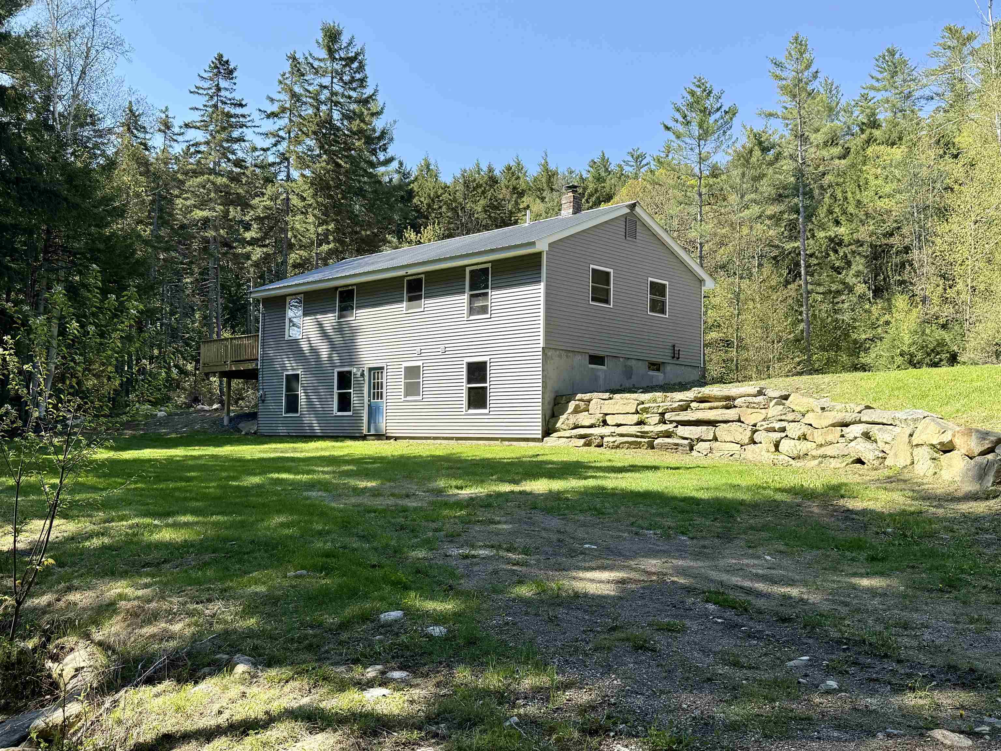

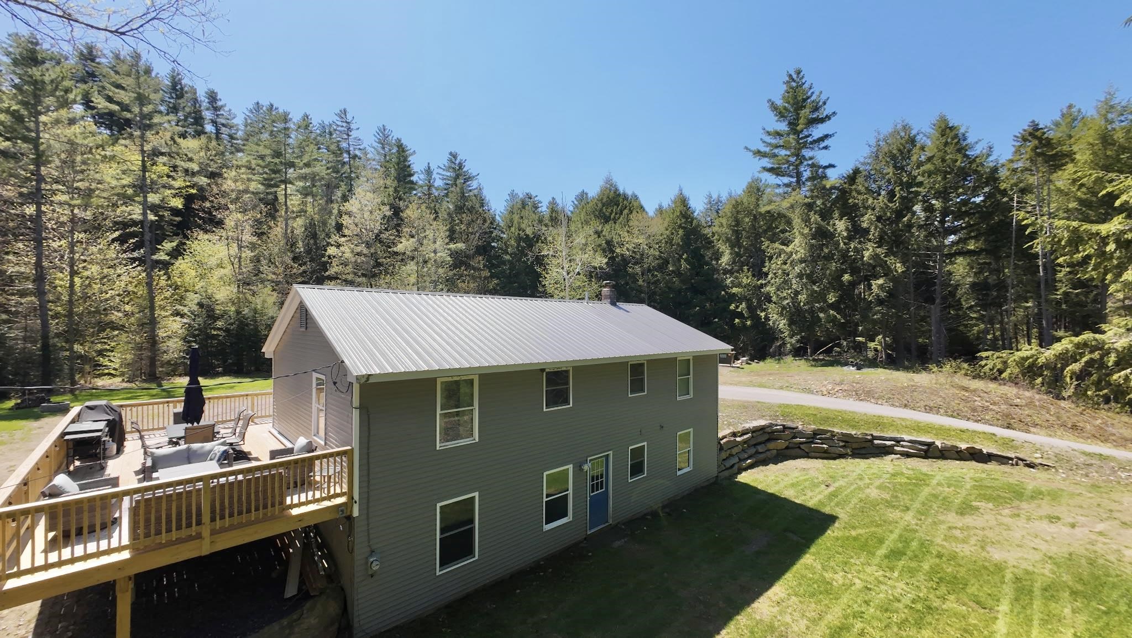
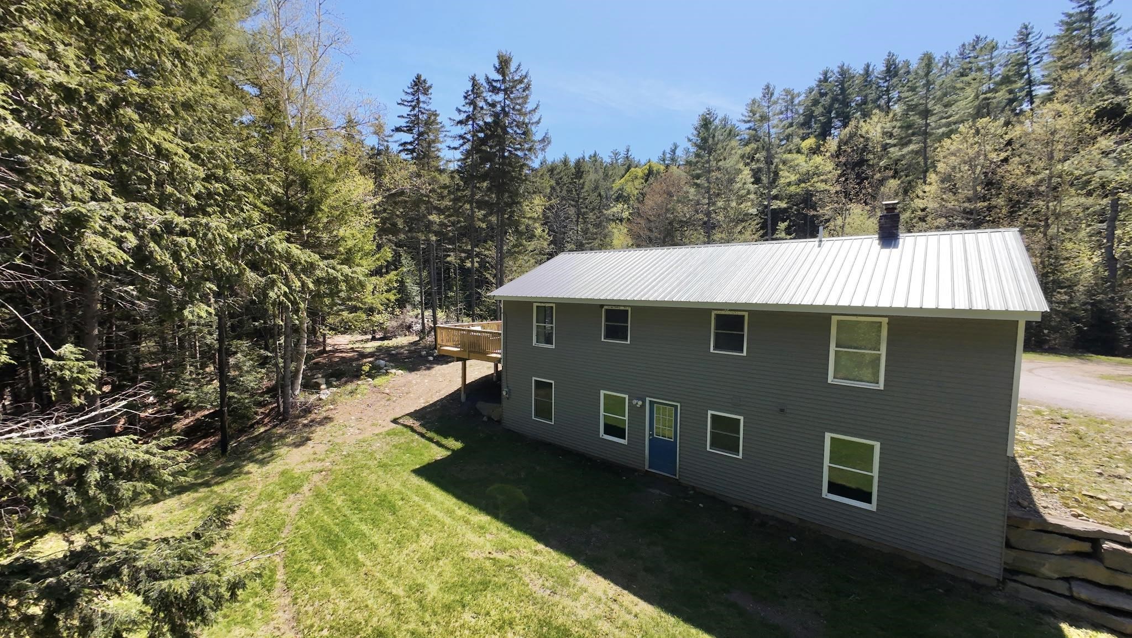
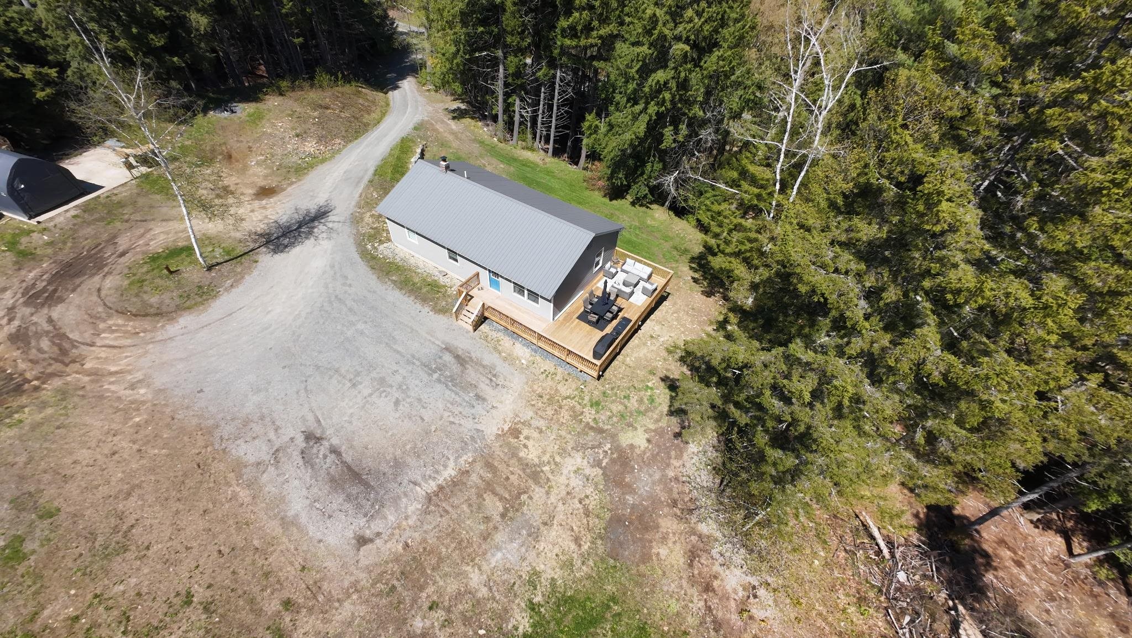
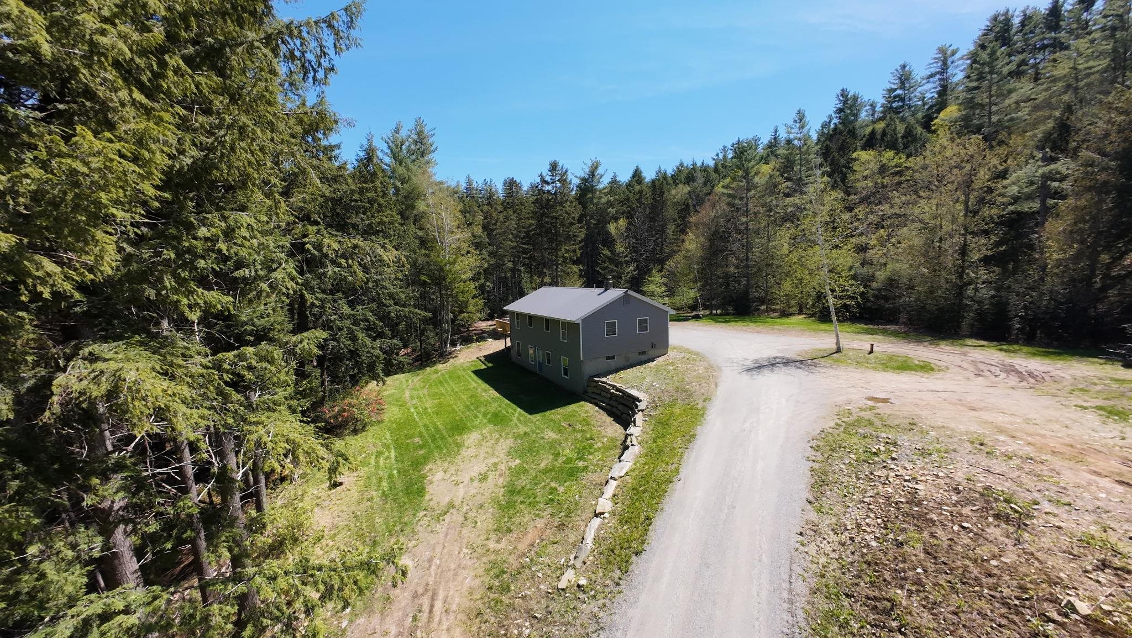
General Property Information
- Property Status:
- Active Under Contract
- Price:
- $399, 900
- Assessed:
- $0
- Assessed Year:
- County:
- VT-Windsor
- Acres:
- 6.90
- Property Type:
- Single Family
- Year Built:
- 1974
- Agency/Brokerage:
- Jessica Citera
Cummings & Co - Bedrooms:
- 3
- Total Baths:
- 2
- Sq. Ft. (Total):
- 1402
- Tax Year:
- 2024
- Taxes:
- $4, 949
- Association Fees:
Nestled on a peaceful hillside in the town of Andover, this well-maintained home offers the soothing sounds of the Andover Branch River as your daily backdrop. Enjoy the ease of one-level living with three bedrooms, a full bathroom, and a comfortable main living space perfect for relaxing or entertaining. The walkout basement adds even more potential. Already underway is a second full bathroom and a bonus room, complete with closet. Electrical and plumbing are in place, and hardwood flooring, a vanity, and a toilet are ready for installation by the new owner. Whether you choose to finish it as an in-law suite, rental unit, or additional living space, the possibilities are plentiful. Step outside onto the brand-new 582-square-foot deck and take in the tranquil sights and sounds of nature—birdsong, breezes, and the gentle river flow. An open level yard is perfect for outdoor games or fire pit. For those seeking extra functionality, a poured concrete slab is ready for a future barn or garage, complete with electric and water hookups. This unique property combines comfort, nature, and future potential in one beautiful setting. For all the mountain enthusiasts the property is located 11 miles from Okemo Resort and 8 Miles form Magic Mtn.
Interior Features
- # Of Stories:
- 1
- Sq. Ft. (Total):
- 1402
- Sq. Ft. (Above Ground):
- 1080
- Sq. Ft. (Below Ground):
- 322
- Sq. Ft. Unfinished:
- 758
- Rooms:
- 5
- Bedrooms:
- 3
- Baths:
- 2
- Interior Desc:
- Blinds, Ceiling Fan, Dining Area, Laundry - 1st Floor
- Appliances Included:
- Dishwasher, Dryer - Energy Star, Microwave, Range - Electric, Refrigerator-Energy Star, Washer - Energy Star, Water Heater - Electric, Exhaust Fan
- Flooring:
- Hardwood, Vinyl
- Heating Cooling Fuel:
- Water Heater:
- Basement Desc:
- Concrete Floor, Full, Insulated, Partially Finished, Slab, Stairs - Interior, Storage Space, Walkout, Exterior Access
Exterior Features
- Style of Residence:
- Ranch
- House Color:
- Grey
- Time Share:
- No
- Resort:
- No
- Exterior Desc:
- Exterior Details:
- Deck, Natural Shade, Storage
- Amenities/Services:
- Land Desc.:
- Country Setting, River, Sloping, Stream, Wooded, Rural
- Suitable Land Usage:
- Roof Desc.:
- Metal
- Driveway Desc.:
- Dirt, Gravel
- Foundation Desc.:
- Poured Concrete, Slab - Concrete
- Sewer Desc.:
- On-Site Septic Exists
- Garage/Parking:
- No
- Garage Spaces:
- 0
- Road Frontage:
- 500
Other Information
- List Date:
- 2025-05-14
- Last Updated:


