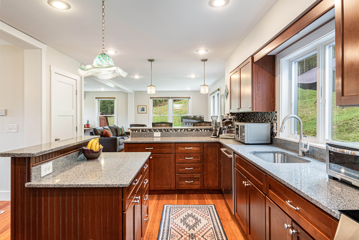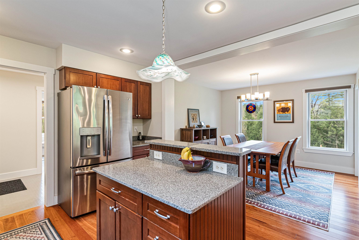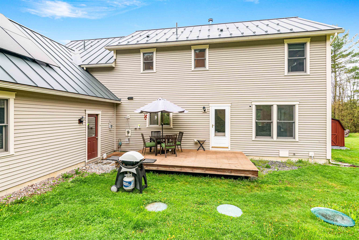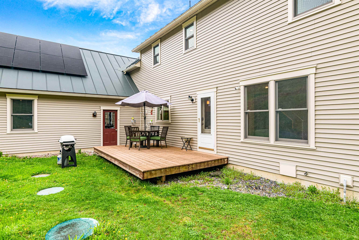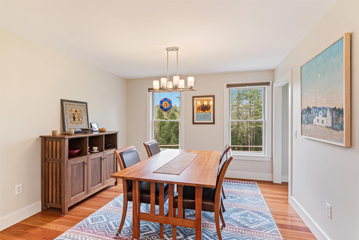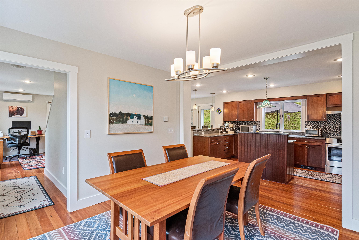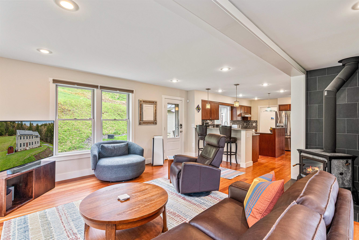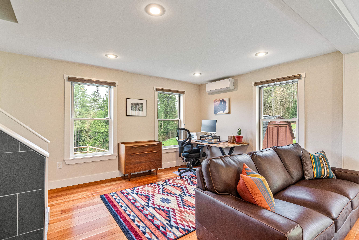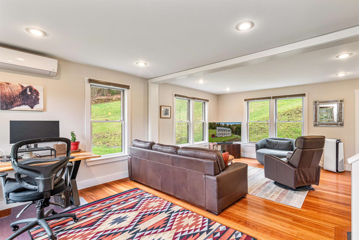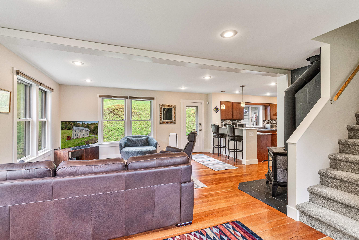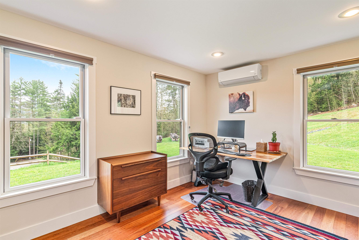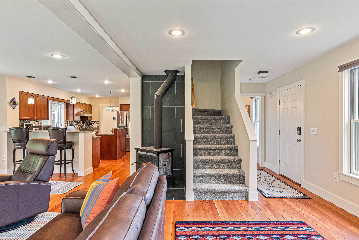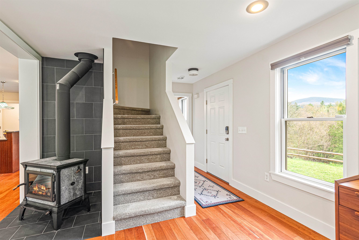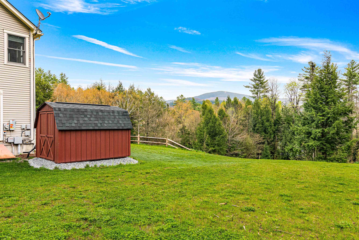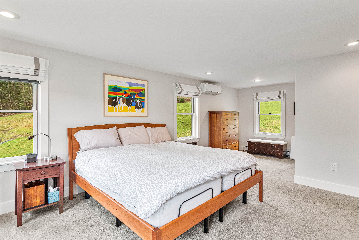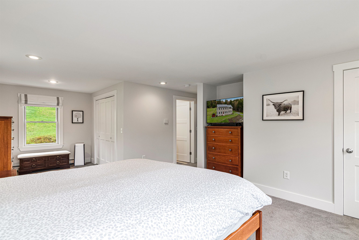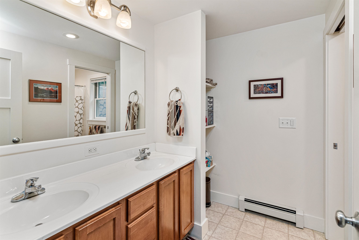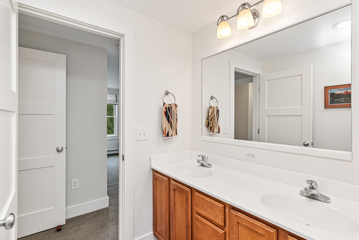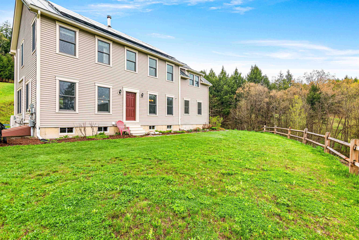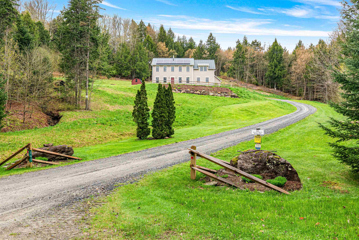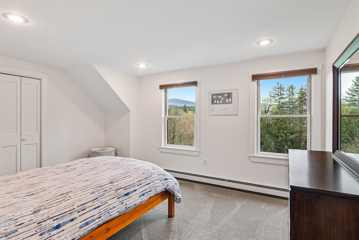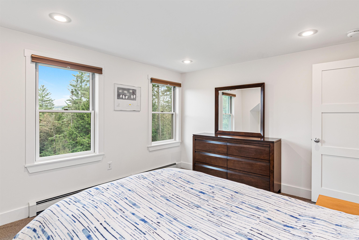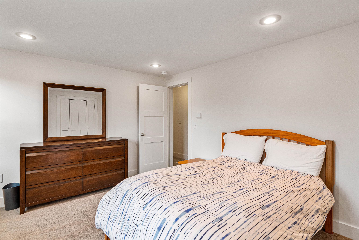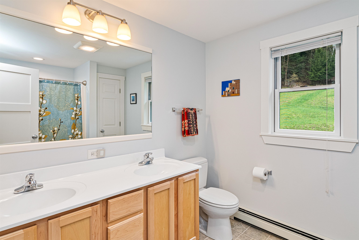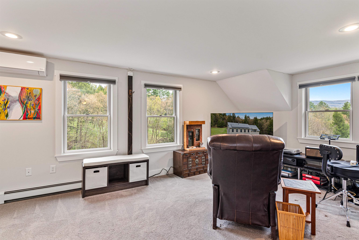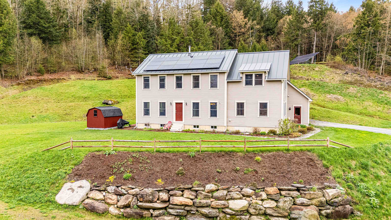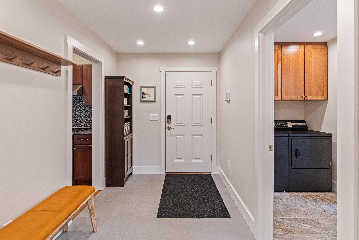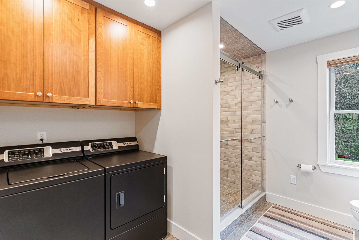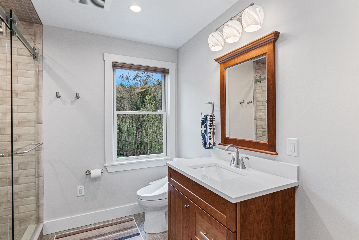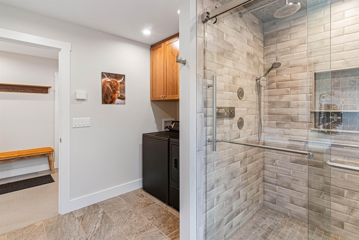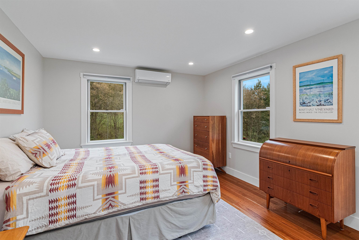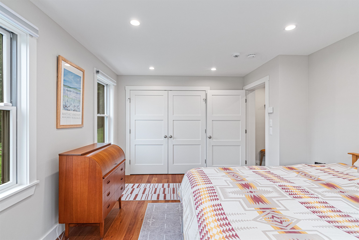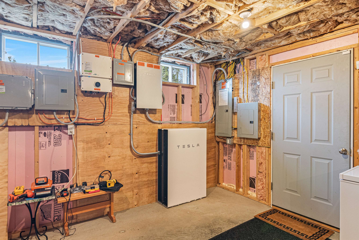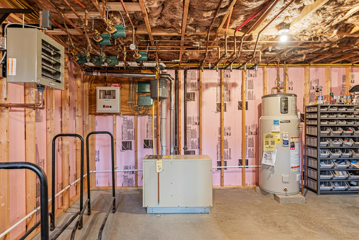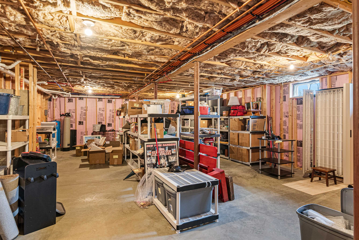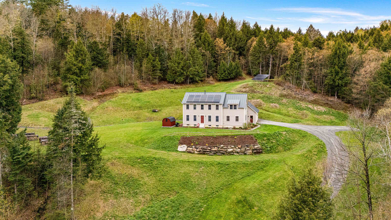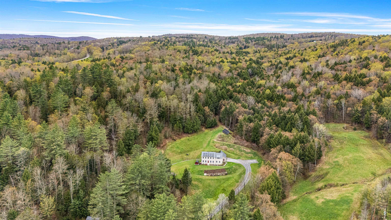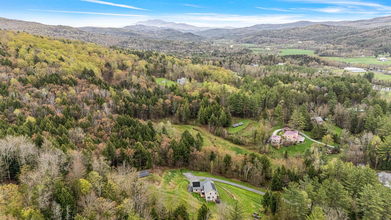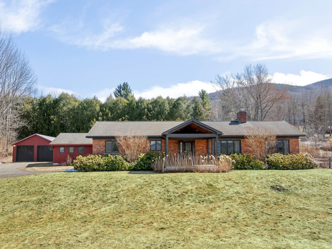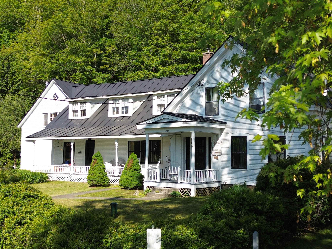1 of 44
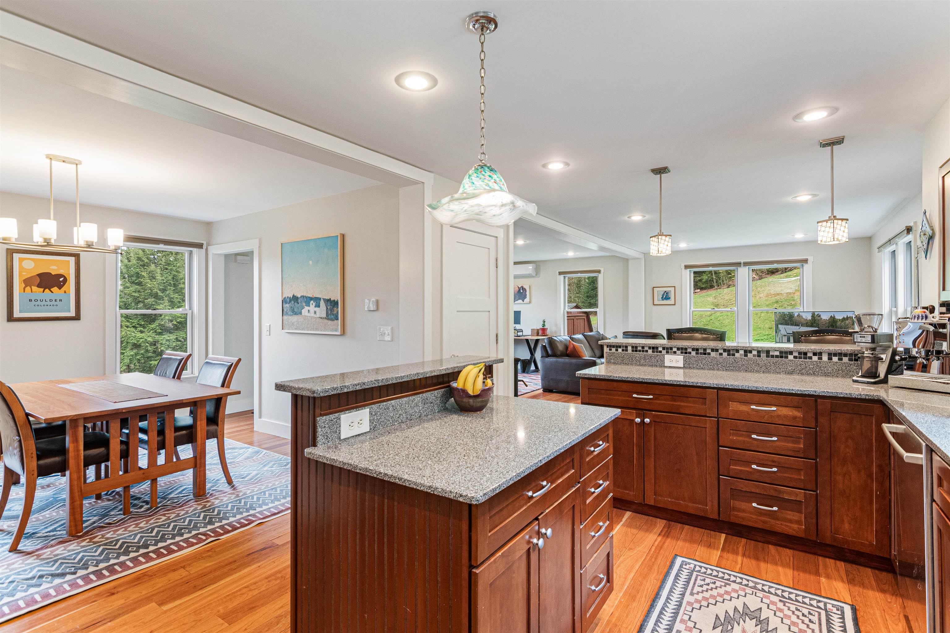
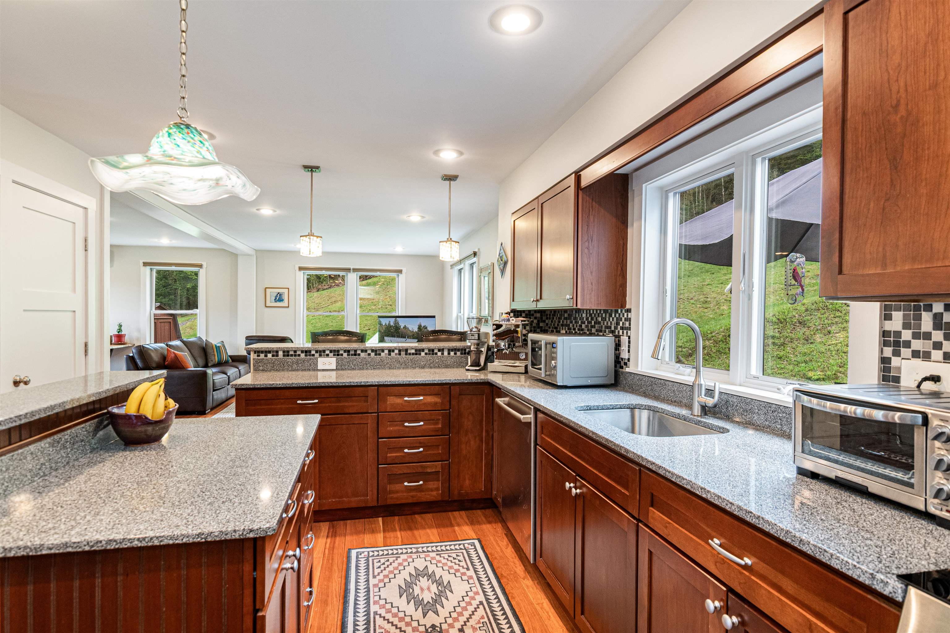
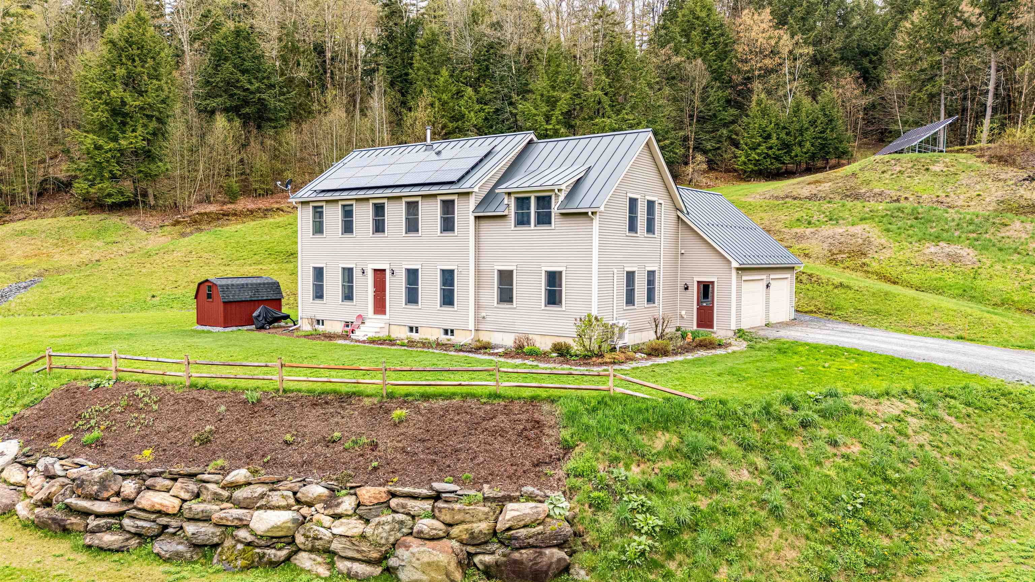
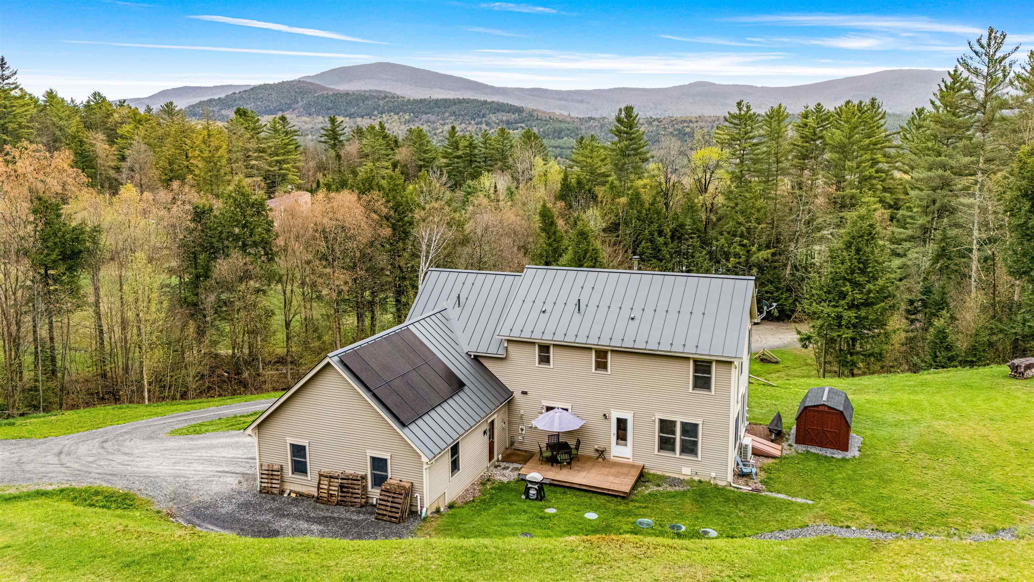
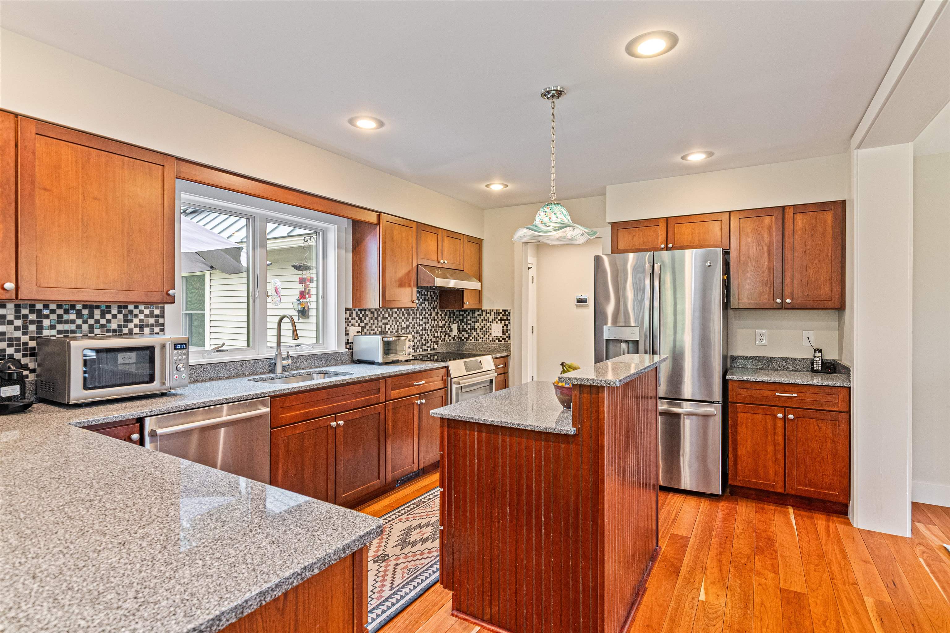
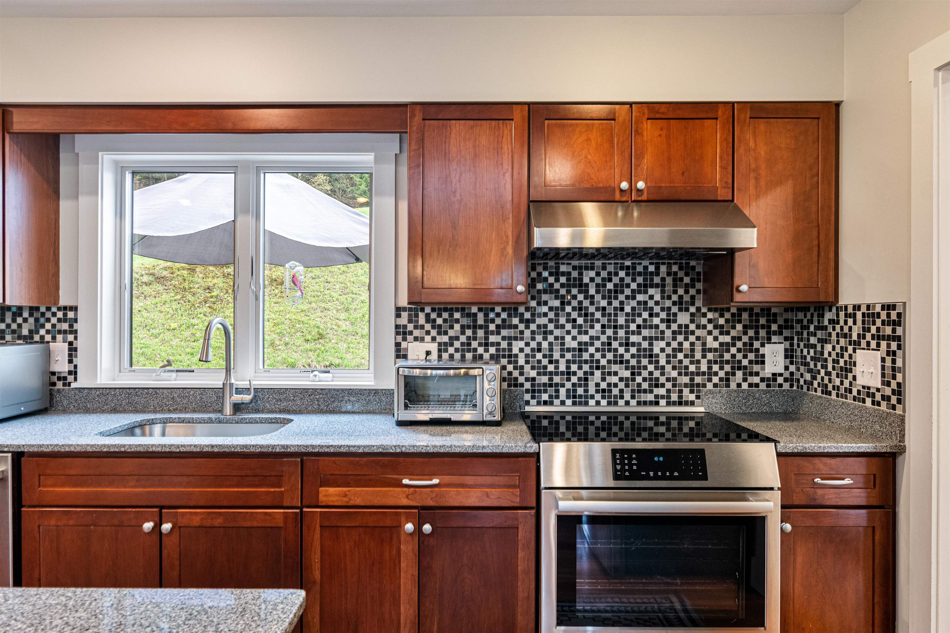
General Property Information
- Property Status:
- Active Under Contract
- Price:
- $895, 000
- Assessed:
- $0
- Assessed Year:
- County:
- VT-Washington
- Acres:
- 36.00
- Property Type:
- Single Family
- Year Built:
- 2007
- Agency/Brokerage:
- Eliza Graves
KW Vermont - Bedrooms:
- 4
- Total Baths:
- 3
- Sq. Ft. (Total):
- 2460
- Tax Year:
- Taxes:
- $0
- Association Fees:
Experience Vermont living in the Mad River Valley in a beautifully updated home with a bright, open floor plan. The kitchen features new stainless steel appliances and Barre granite countertops. The open kitchen/dining/family room has Vermont cherry wood floors, fresh paint, and a new Hearthstone wood stove. A renovated first-floor bedroom and bath/laundry room offer flexibility. Upstairs, you’ll find new carpet, fresh paint, and beautiful views from all three bedrooms. The home includes new solid wood interior doors and a whole-house security system. The oversized garage, unfinished basement, and outdoor shed provide ample storage, while a 2023 standing seam roof enhances the home’s durability. Outside, you will find a back patio to enjoy the sun and fresh air, along with an outdoor shower that is not to be missed. Solar panels cover your electricity bills. New radiant heat, a hybrid heat-pump water heater, and high-efficiency propane boiler ensure comfort year-round. Mini-split heat pumps offer air conditioning in the summer. Two Powerwall batteries and an electric car charging station offer nearly “off-the-grid” living with minimal utility costs. This 36-acre property is located at the end of a quiet road in a friendly neighborhood and features a stream, waterfalls, and private trails. Located near Route 100 it provides easy access to Waterbury, Montpelier, and Burlington. Sugarbush and Mad River Glen are just minutes away, with school choice in the Harwood district.
Interior Features
- # Of Stories:
- 2
- Sq. Ft. (Total):
- 2460
- Sq. Ft. (Above Ground):
- 2460
- Sq. Ft. (Below Ground):
- 0
- Sq. Ft. Unfinished:
- 1230
- Rooms:
- 7
- Bedrooms:
- 4
- Baths:
- 3
- Interior Desc:
- Wood Fireplace, Kitchen Island, Natural Light, Window Treatment, 1st Floor Laundry
- Appliances Included:
- Flooring:
- Heating Cooling Fuel:
- Water Heater:
- Basement Desc:
- Bulkhead, Concrete Floor, Full, Interior Stairs, Storage Space, Unfinished, Exterior Access
Exterior Features
- Style of Residence:
- Colonial
- House Color:
- Time Share:
- No
- Resort:
- Exterior Desc:
- Exterior Details:
- Amenities/Services:
- Land Desc.:
- Conserved Land, Country Setting, Deed Restricted, Mountain View, Sloping, View, Walking Trails, Wooded, Near Skiing, Neighborhood
- Suitable Land Usage:
- Roof Desc.:
- Standing Seam
- Driveway Desc.:
- Crushed Stone
- Foundation Desc.:
- Poured Concrete
- Sewer Desc.:
- 1000 Gallon, Septic Design Available
- Garage/Parking:
- Yes
- Garage Spaces:
- 2
- Road Frontage:
- 0
Other Information
- List Date:
- 2025-05-15
- Last Updated:


