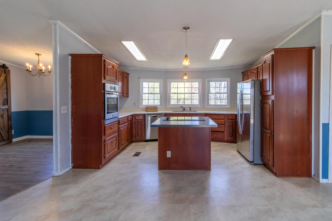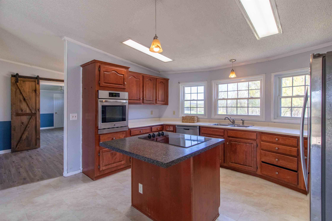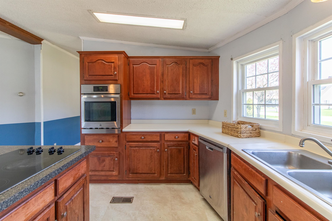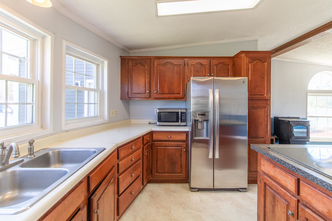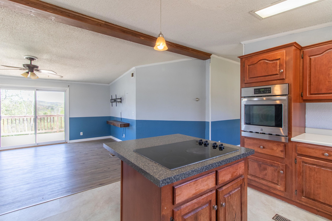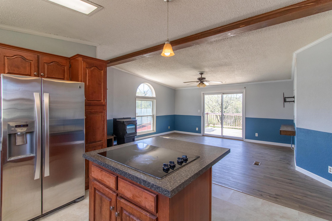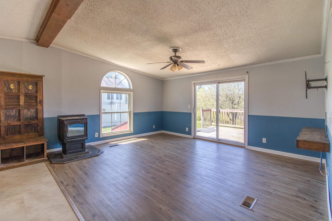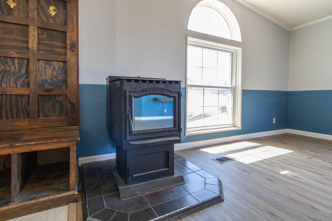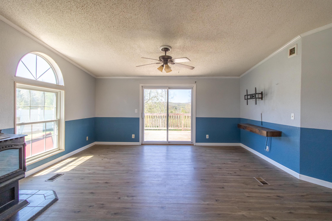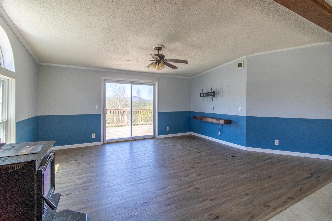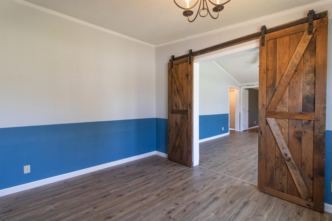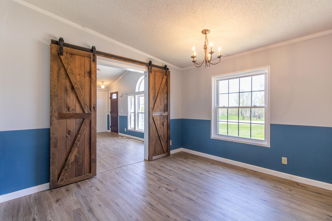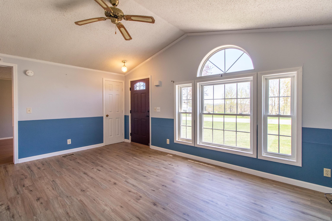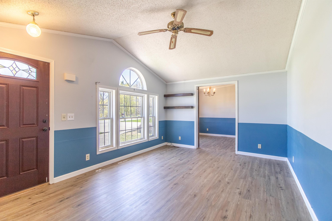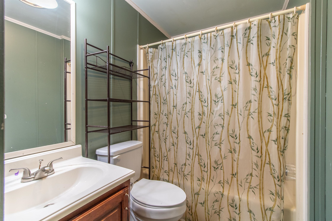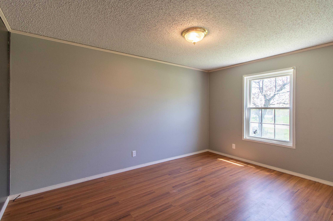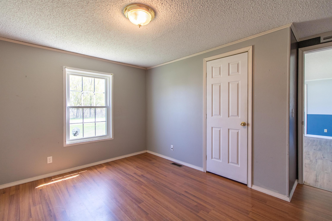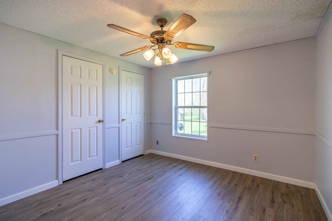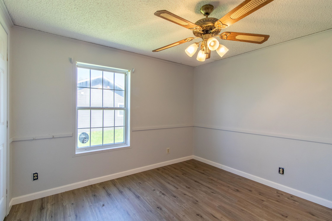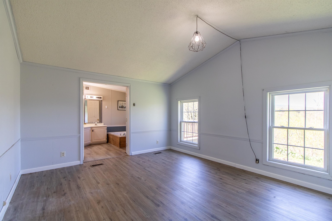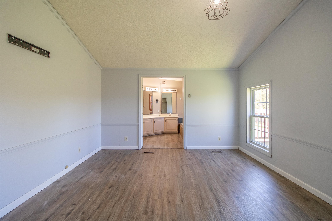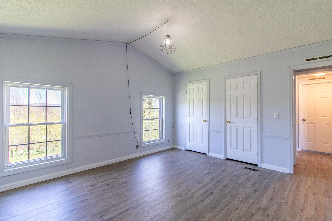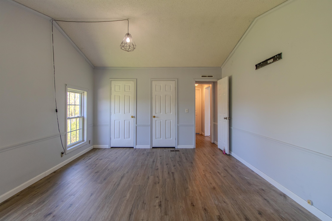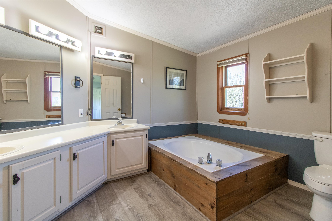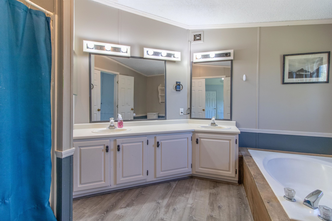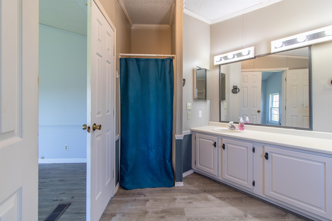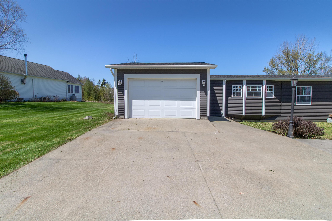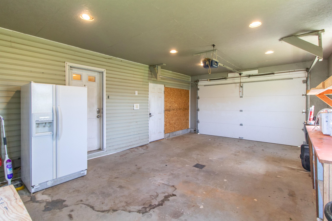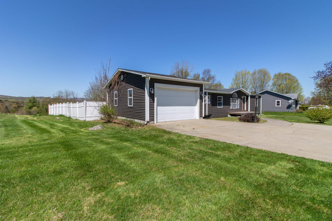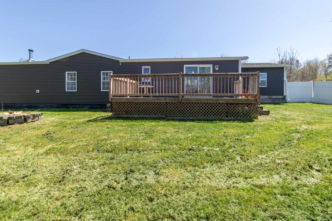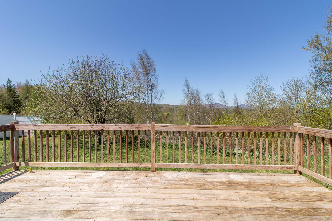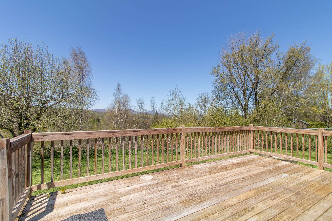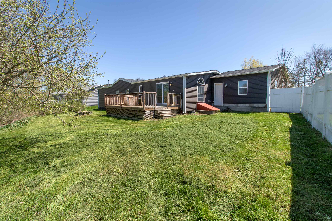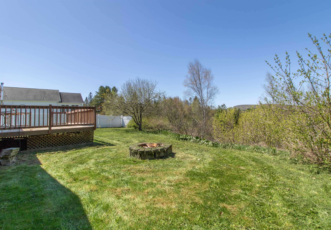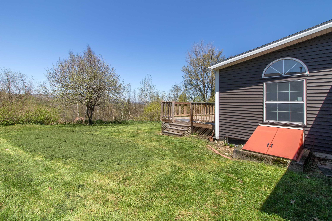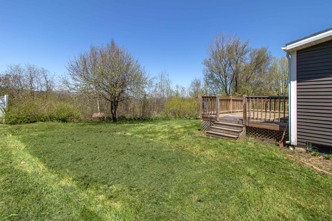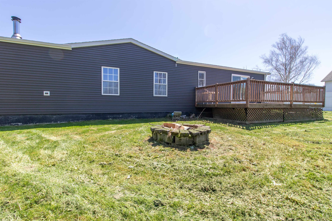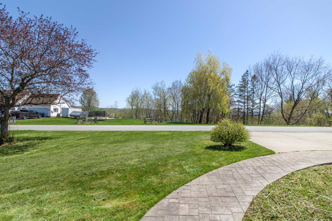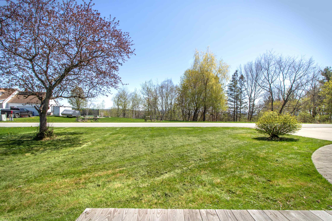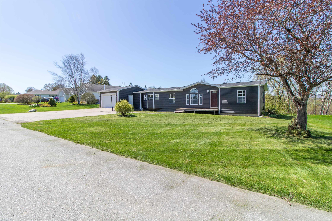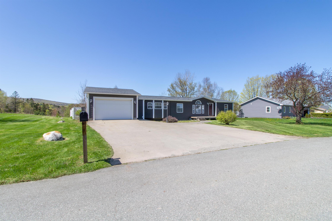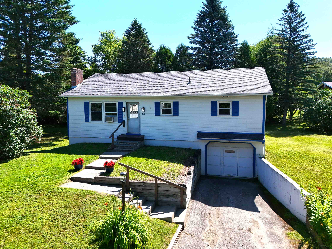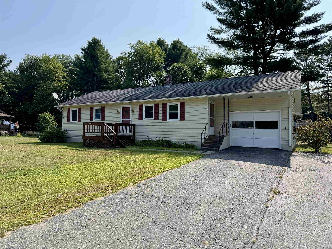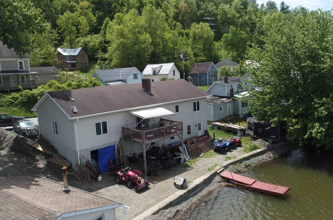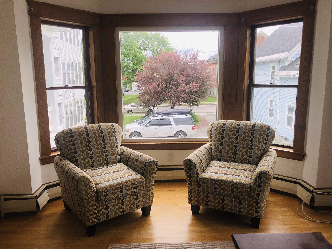1 of 47
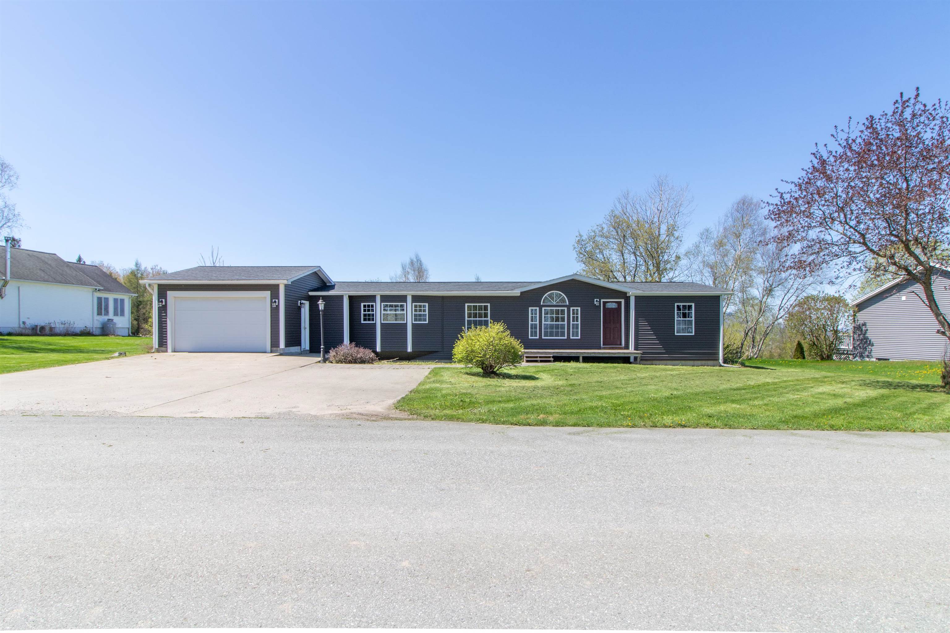
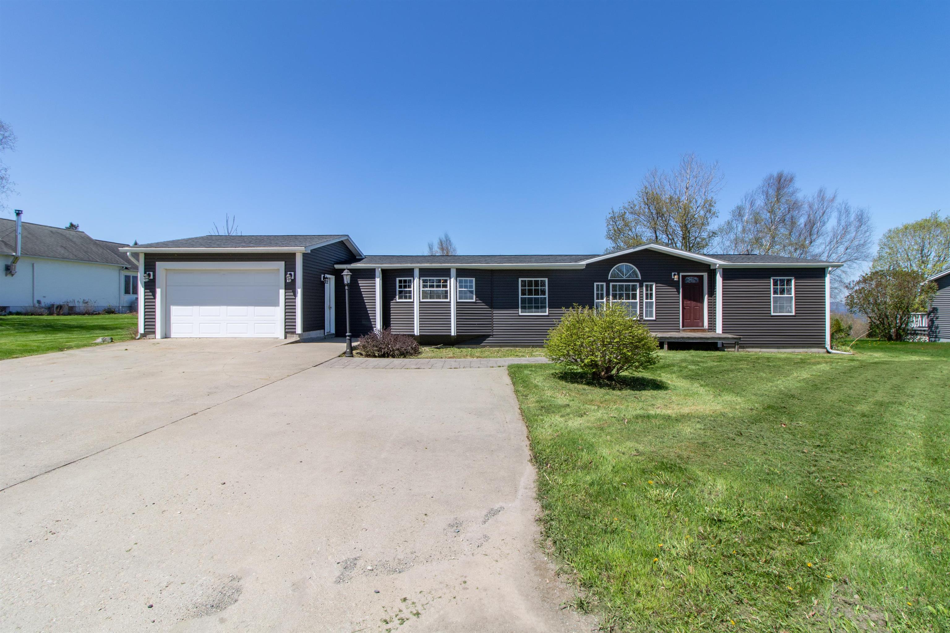
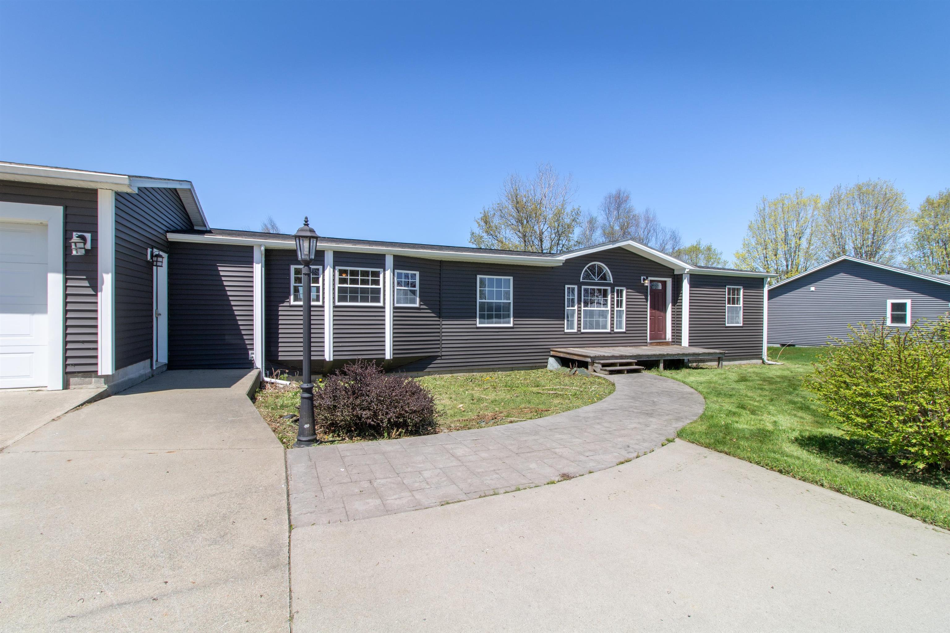
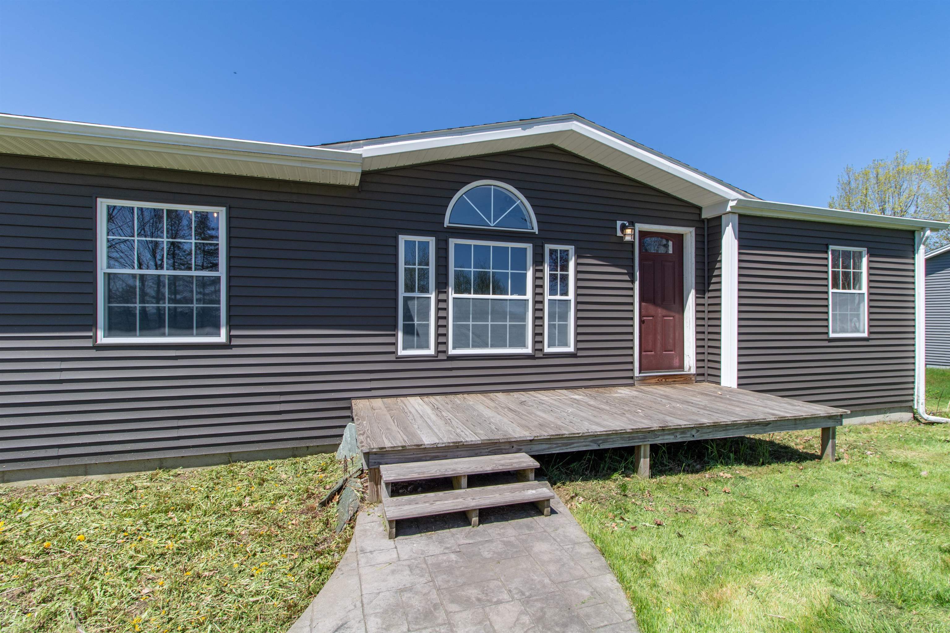
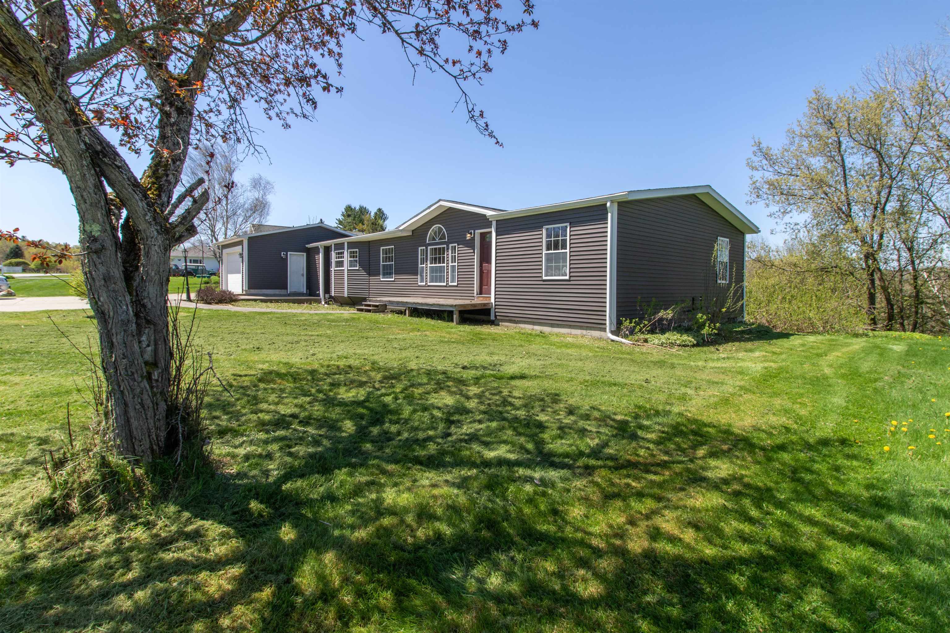
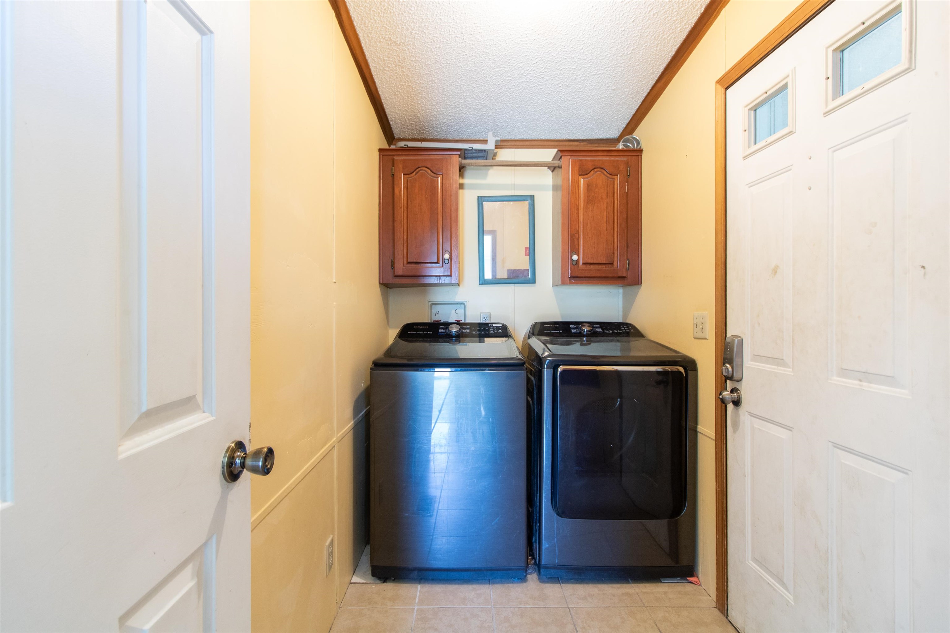
General Property Information
- Property Status:
- Active
- Price:
- $225, 000
- Assessed:
- $0
- Assessed Year:
- County:
- VT-Orleans
- Acres:
- 0.33
- Property Type:
- Single Family
- Year Built:
- 1989
- Agency/Brokerage:
- Whitney Poginy
Century 21 Farm & Forest - Bedrooms:
- 3
- Total Baths:
- 2
- Sq. Ft. (Total):
- 1657
- Tax Year:
- 2024
- Taxes:
- $5, 056
- Association Fees:
Tucked away in one of Newport’s most peaceful hillside neighborhoods, Memphremagog Views offers the perfect balance of comfort, convenience, and charm. This thoughtfully designed single-level home spans over 1, 650 square feet and sits on a nicely landscaped 0.33-acre lot with a paved drive and an attached one-car garage. Inside, the layout is both functional and welcoming. The home welcomes you to a mudroom with laundry, leading into a bright and open kitchen that flows effortlessly into the main living area. A second sun-drenched living space offers additional room to relax, entertain, or enjoy quiet moments. Three generously sized bedrooms provide the space and privacy you need, including a primary suite with vaulted ceilings, double vanities, a soaking tub, and separate shower. Step outside to enjoy your own backyard retreat, partially fenced and ideal for pets, gardening, or enjoying the fresh Vermont air. Although the home needs some TLC, you can't beat this location! Situated just minutes from the heart of Newport, you’ll be close to shopping, dining, schools, the hospital, and Lake Memphremagog. A quick 25 minute commute brings you to Jay Peak Resort and Water Park where you can enjoy skiing, biking, hiking, golfing, ice skating, indoor mini golf, sightseeing and so much more!!
Interior Features
- # Of Stories:
- 1
- Sq. Ft. (Total):
- 1657
- Sq. Ft. (Above Ground):
- 1657
- Sq. Ft. (Below Ground):
- 0
- Sq. Ft. Unfinished:
- 0
- Rooms:
- 8
- Bedrooms:
- 3
- Baths:
- 2
- Interior Desc:
- Dining Area, Kitchen/Dining, Kitchen/Family, Kitchen/Living, Primary BR w/ BA, Natural Light, Soaking Tub, Laundry - 1st Floor
- Appliances Included:
- Cooktop - Electric, Dishwasher, Dryer, Refrigerator, Washer, Stove - Electric
- Flooring:
- Combination
- Heating Cooling Fuel:
- Water Heater:
- Basement Desc:
- Bulkhead, Concrete, Concrete Floor, Crawl Space
Exterior Features
- Style of Residence:
- Manuf/Mobile, Single Level
- House Color:
- Grey
- Time Share:
- No
- Resort:
- Exterior Desc:
- Exterior Details:
- Deck, Fence - Partial, Garden Space, Porch
- Amenities/Services:
- Land Desc.:
- Landscaped, Mountain View, View, Water View, Near Paths, Near Shopping, Near Snowmobile Trails, Neighborhood, Near Hospital, Near ATV Trail, Near School(s)
- Suitable Land Usage:
- Roof Desc.:
- Shingle - Asphalt
- Driveway Desc.:
- Paved
- Foundation Desc.:
- Concrete
- Sewer Desc.:
- Public
- Garage/Parking:
- Yes
- Garage Spaces:
- 1
- Road Frontage:
- 103
Other Information
- List Date:
- 2025-05-15
- Last Updated:


