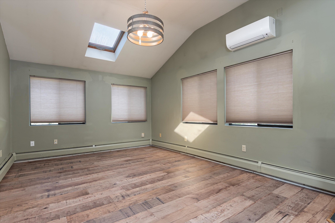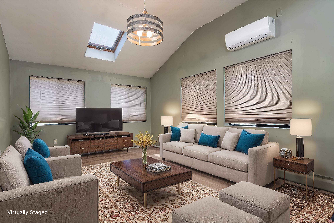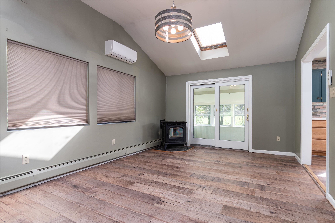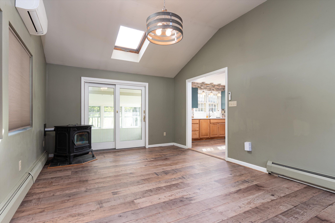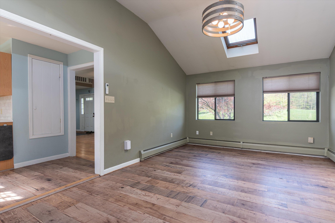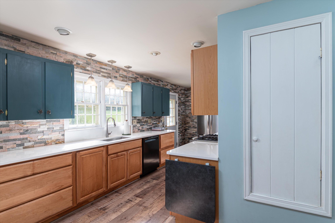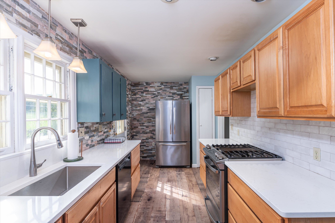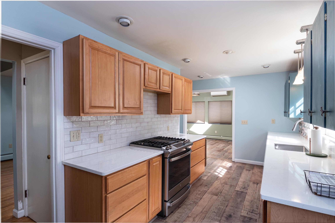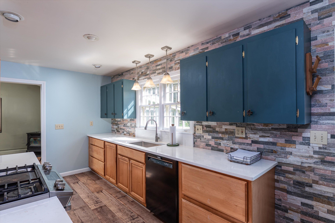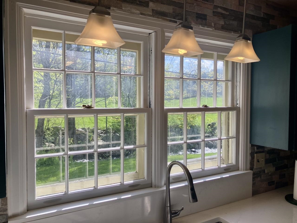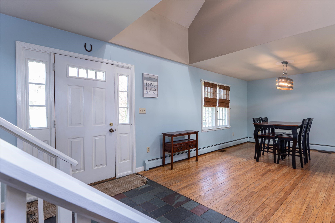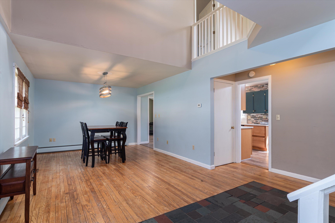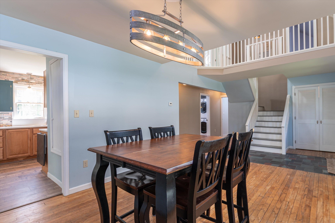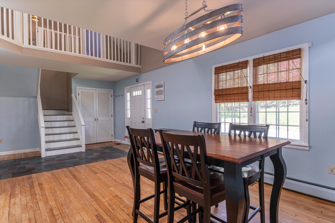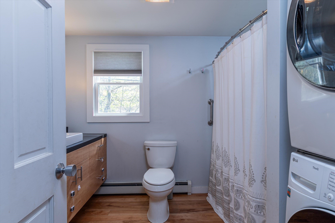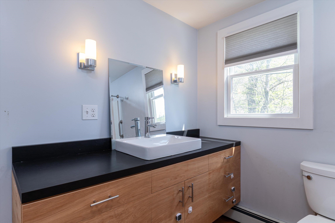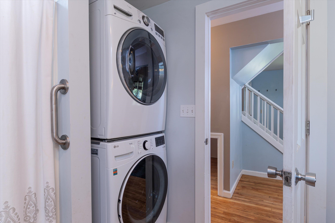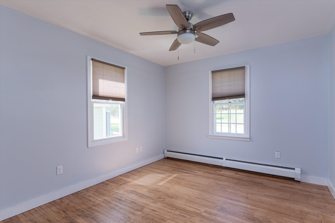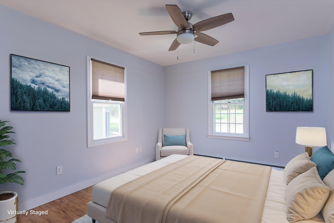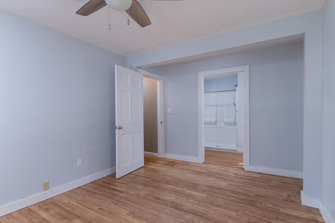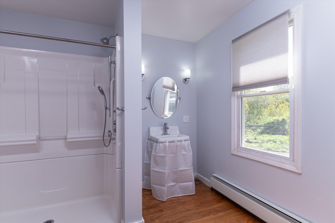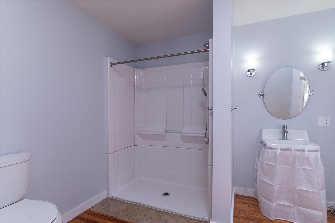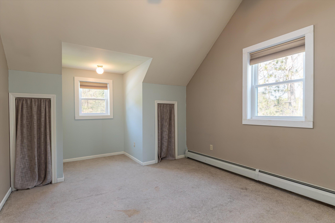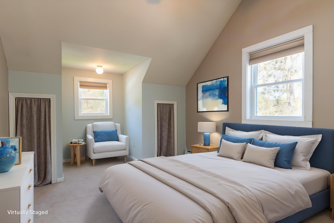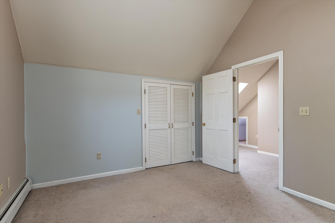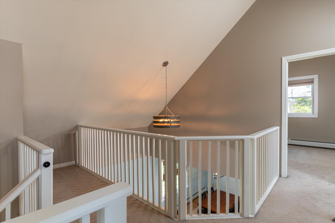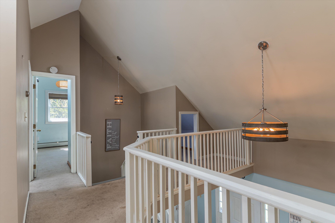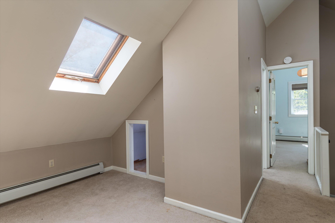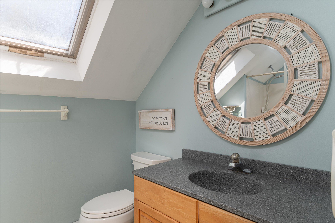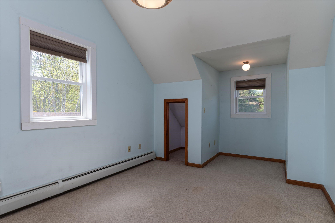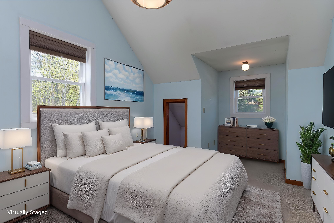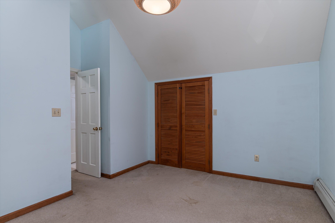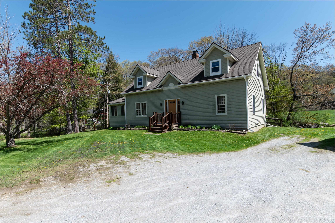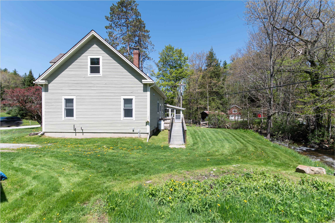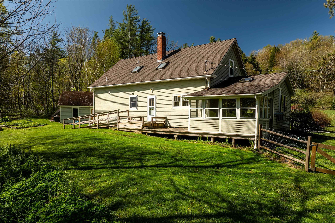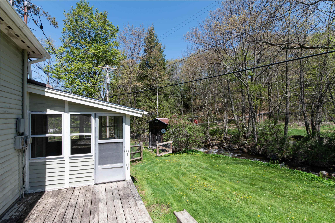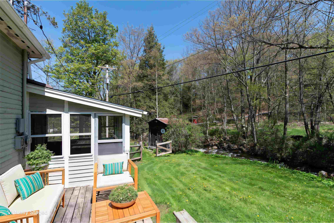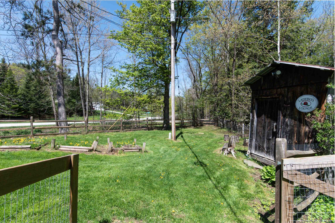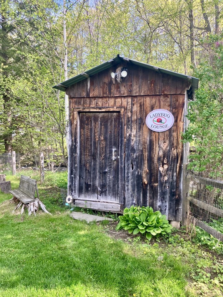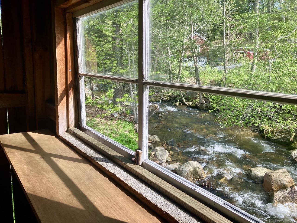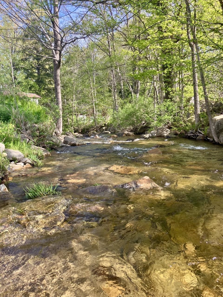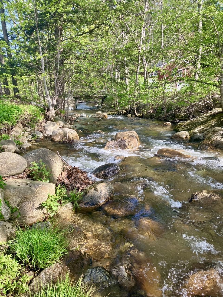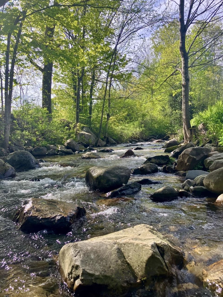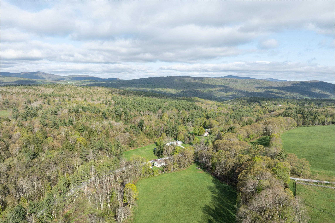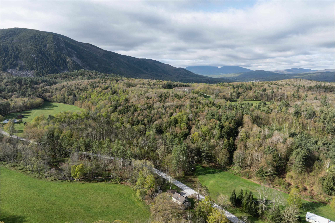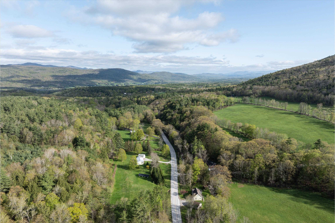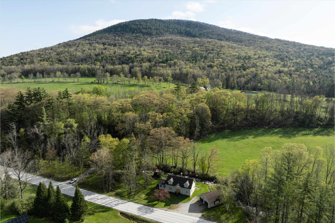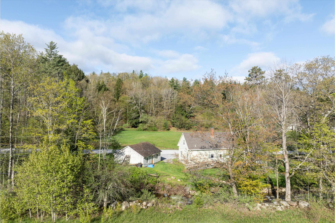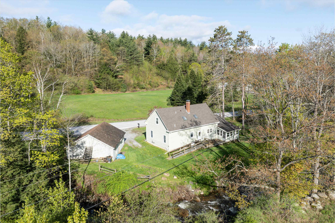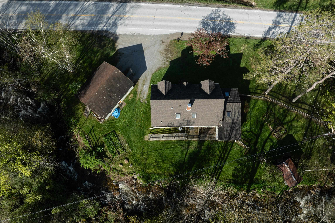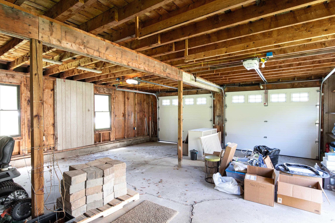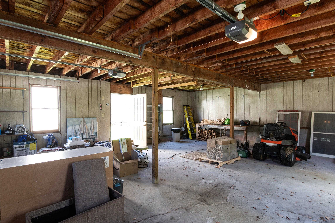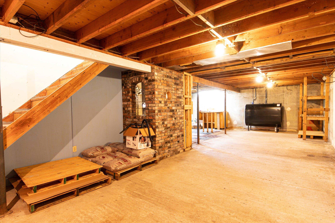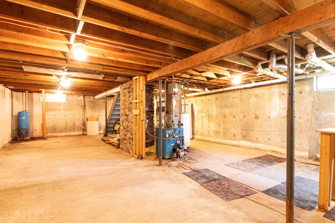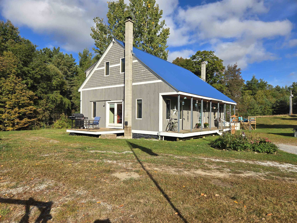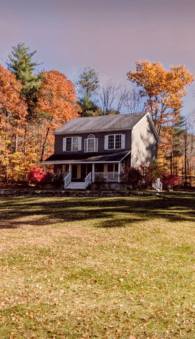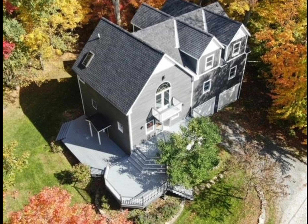1 of 60
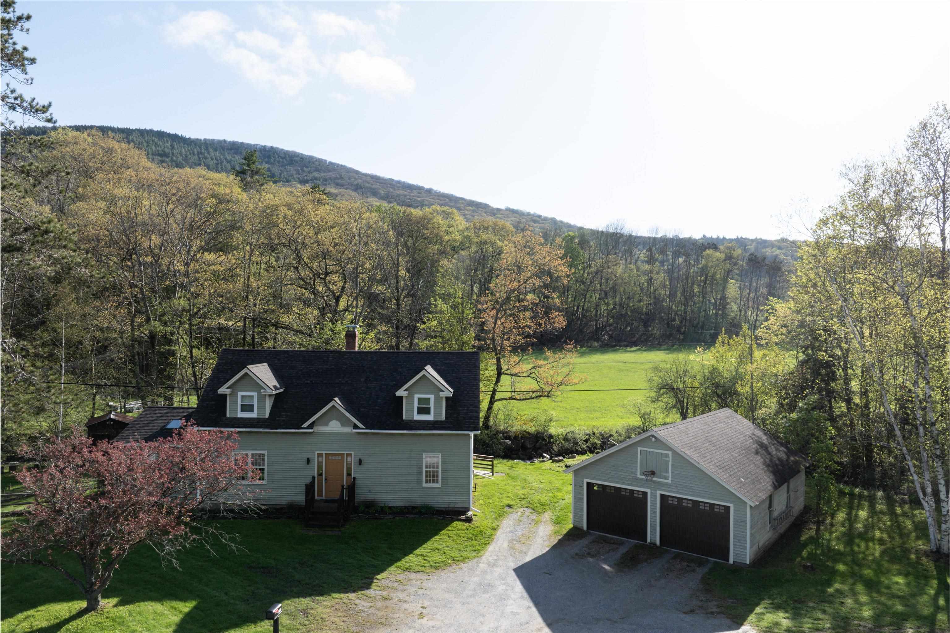
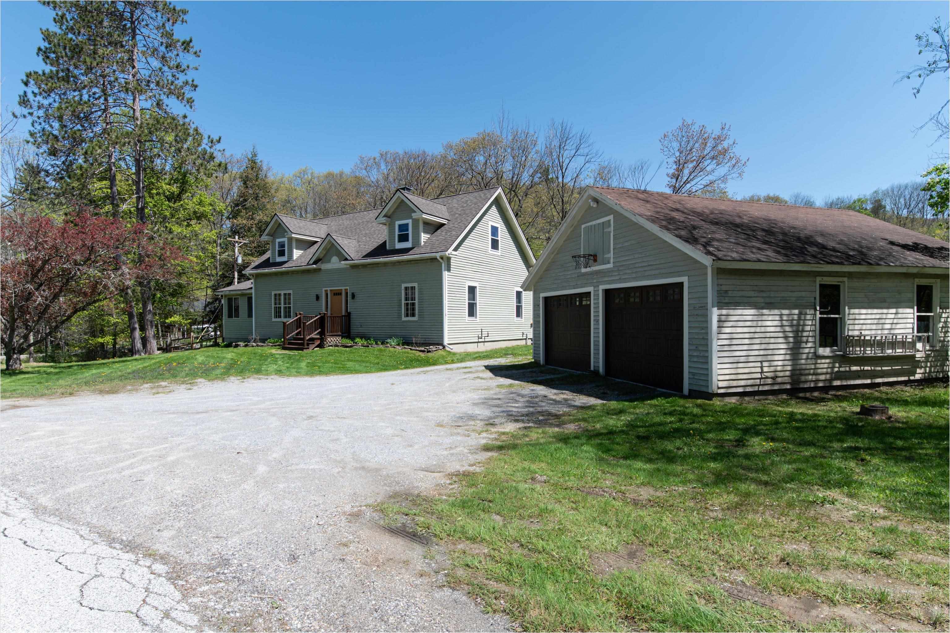
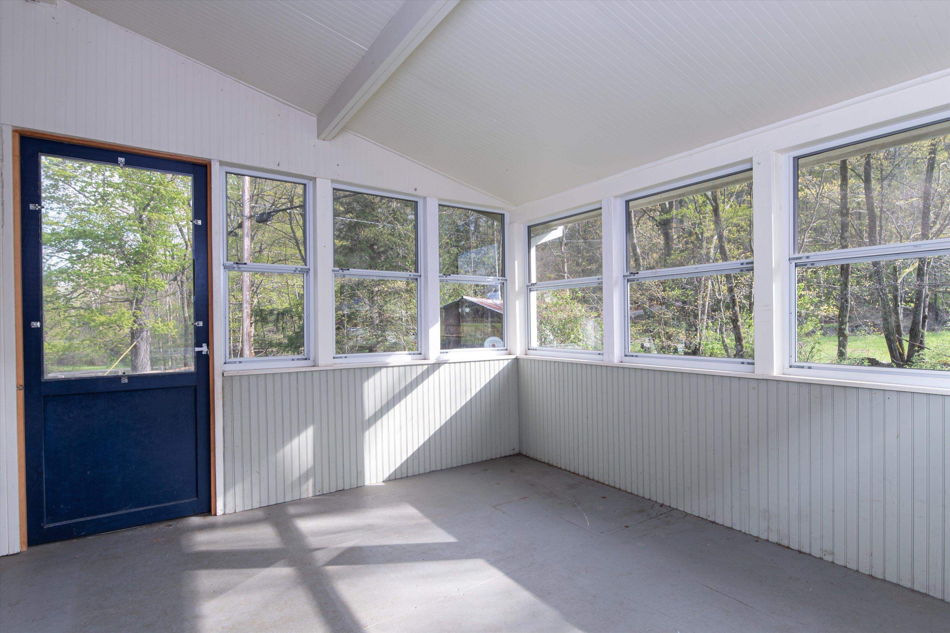
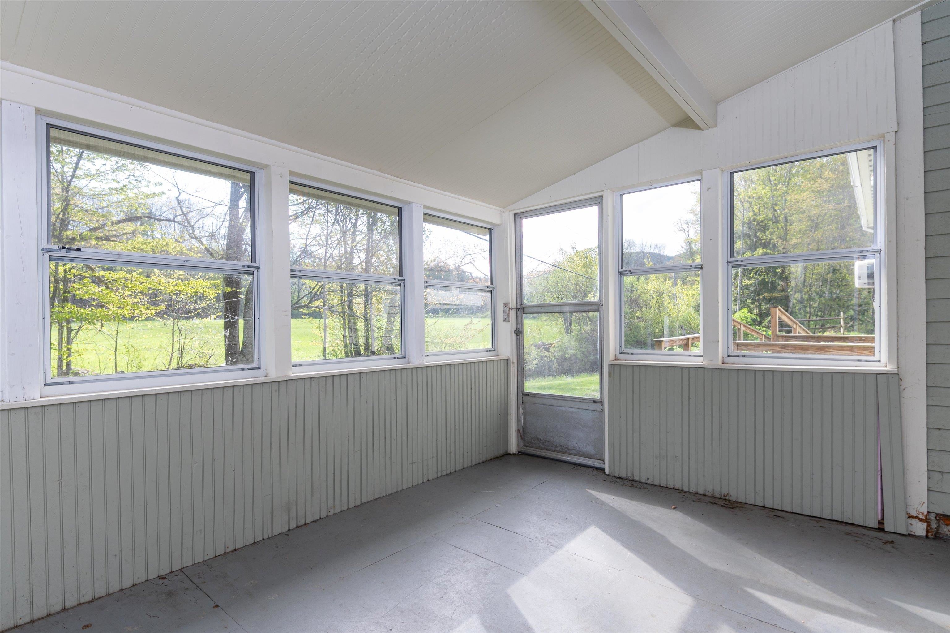
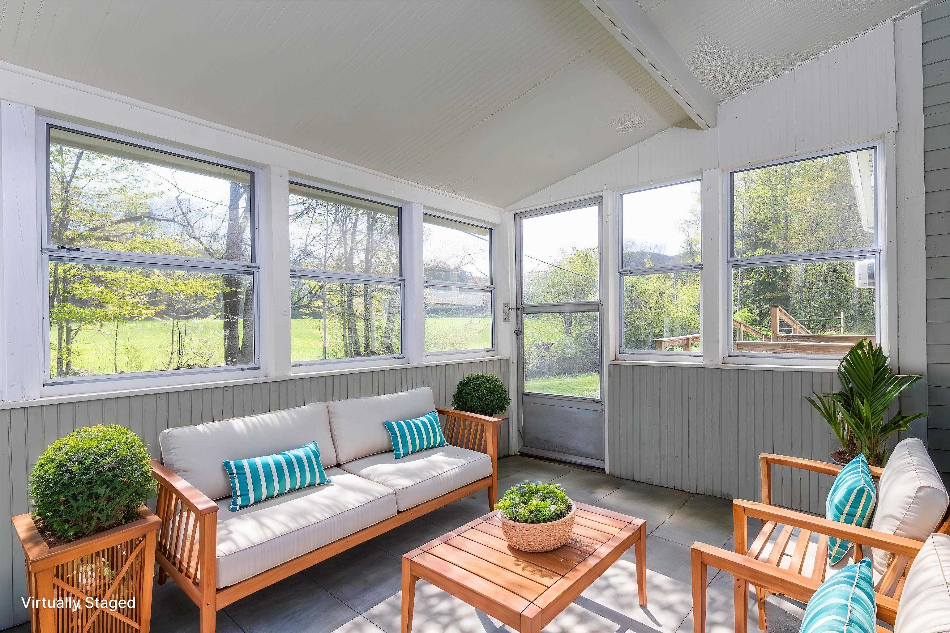
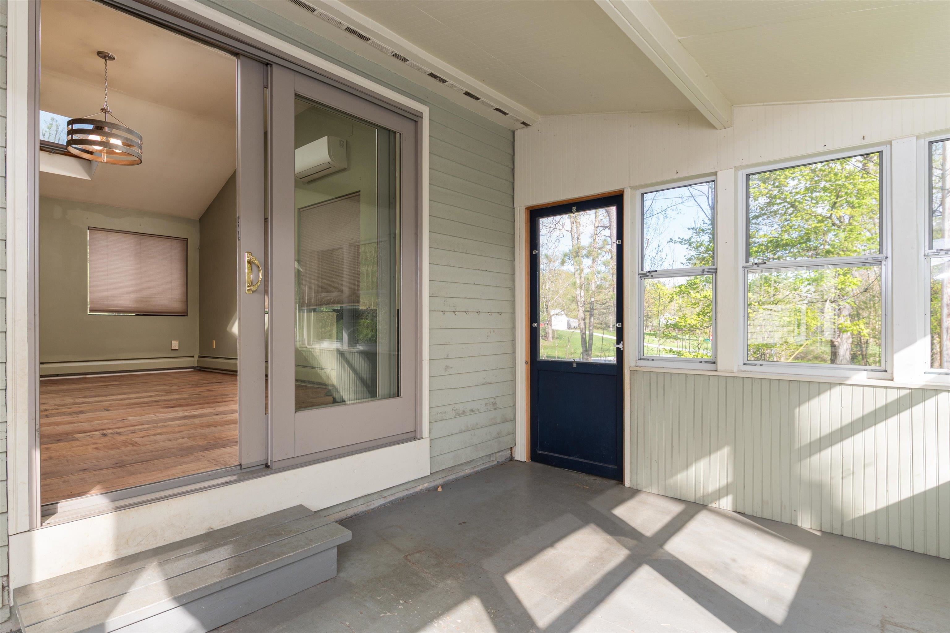
General Property Information
- Property Status:
- Active
- Price:
- $399, 999
- Assessed:
- $0
- Assessed Year:
- County:
- VT-Rutland
- Acres:
- 1.01
- Property Type:
- Single Family
- Year Built:
- 1955
- Agency/Brokerage:
- KC Gandee
Real Broker LLC - Bedrooms:
- 3
- Total Baths:
- 3
- Sq. Ft. (Total):
- 1905
- Tax Year:
- 2025
- Taxes:
- $3, 272
- Association Fees:
Welcome to the best of both worlds- a magical property with its own babbling brook, private, yet easy access to plowed roads and town conveniences. This 1, 905 sq/ft 1½ level cape has it all- 3 bedrooms, 3 bathrooms, tasteful updates with 1950's charm, tons of living space and a 2 car garage. While the style and livability of the house itself are perfect, the outdoor living areas are the highlight! This 1.01 acre property has a gentle babbling brook flowing through it! Imagine the backyard playtime exploring the creek, deep enough for wading just downstream of the house. Watch wildlife and nature’s masterpiece in the field across the creek from the beautiful kitchen window. Fall asleep each night listening to the water flowing over the rocks, dine on your back deck or relax on your 3 season porch while listening to the symphony of the brook. The fenced-in backyard area, accessible from the porch, is perfect for furry or fluffy friends! Bring your imagination and create your own magical space in the “Ladybug Lounge, ” a super-cute shed, with power, that overlooks the brook. A full dry basement as well as an attic in the garage provide all of the storage you’ll ever need. All of this is just a stone's throw from a well maintained road that is minutes from White Rocks Recreation Area, the Long Trail, the village of Wallingford and less than 30 minutes to Okemo. If you thought you couldn't have it all, you were wrong! Come check out this gorgeous property today!
Interior Features
- # Of Stories:
- 1.5
- Sq. Ft. (Total):
- 1905
- Sq. Ft. (Above Ground):
- 1905
- Sq. Ft. (Below Ground):
- 0
- Sq. Ft. Unfinished:
- 1116
- Rooms:
- 7
- Bedrooms:
- 3
- Baths:
- 3
- Interior Desc:
- Cathedral Ceiling, Ceiling Fan, Dining Area, Primary BR w/ BA, Natural Light, Skylight, Indoor Storage, Walk-in Closet, 1st Floor Laundry
- Appliances Included:
- Gas Cooktop, Dishwasher, Dryer, Gas Range, Refrigerator, Washer, Gas Stove, Owned Water Heater, Exhaust Fan, Water Heater
- Flooring:
- Carpet, Hardwood
- Heating Cooling Fuel:
- Water Heater:
- Basement Desc:
- Concrete, Full, Interior Access
Exterior Features
- Style of Residence:
- Cape
- House Color:
- Time Share:
- No
- Resort:
- Exterior Desc:
- Exterior Details:
- Deck, Dog Fence, Garden Space, Natural Shade, Outbuilding, Enclosed Porch, Storage
- Amenities/Services:
- Land Desc.:
- Country Setting, Level, Mountain View, Stream, Trail/Near Trail, Water View, Near Paths
- Suitable Land Usage:
- Roof Desc.:
- Architectural Shingle
- Driveway Desc.:
- Gravel
- Foundation Desc.:
- Concrete
- Sewer Desc.:
- 1000 Gallon, Concrete, Private, Septic
- Garage/Parking:
- Yes
- Garage Spaces:
- 2
- Road Frontage:
- 470
Other Information
- List Date:
- 2025-05-15
- Last Updated:


