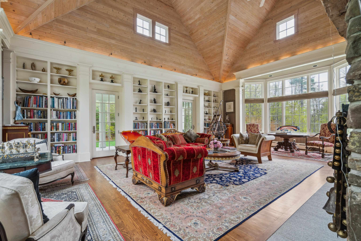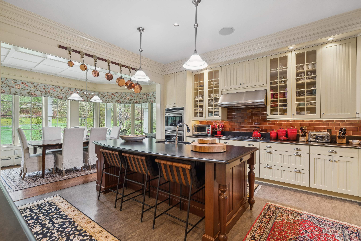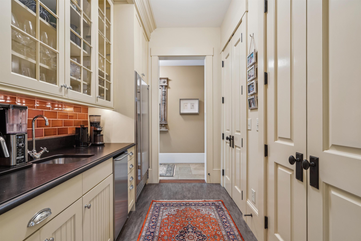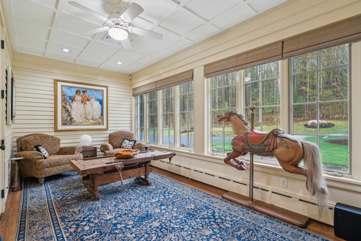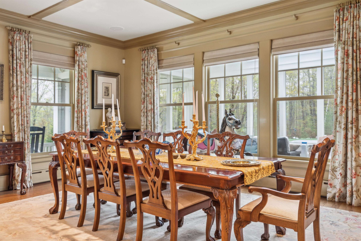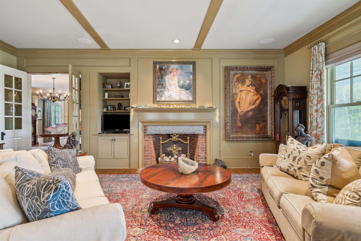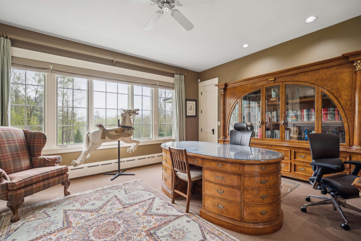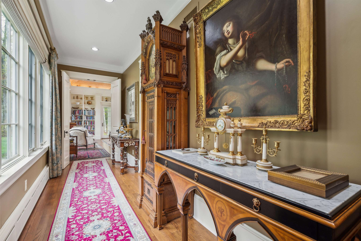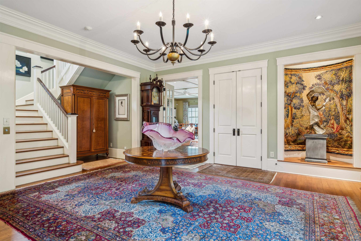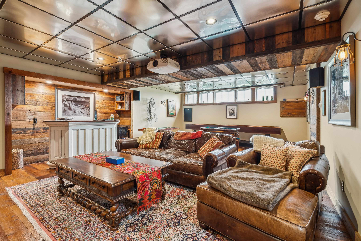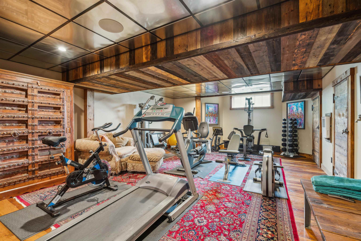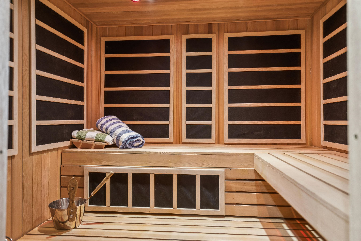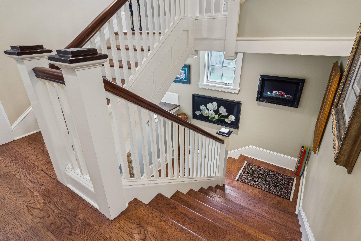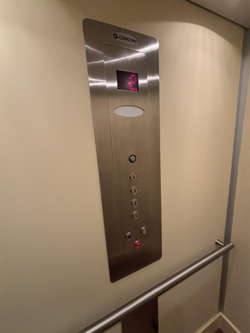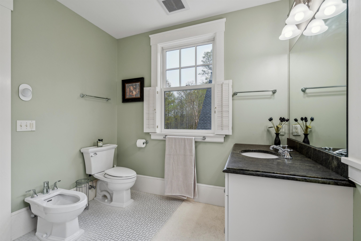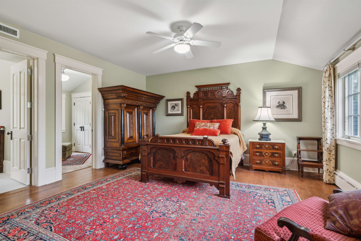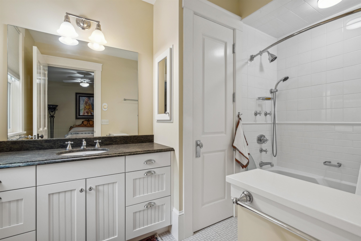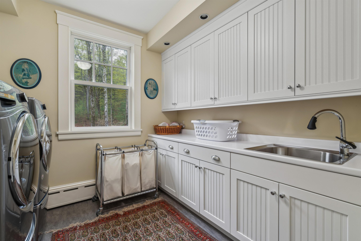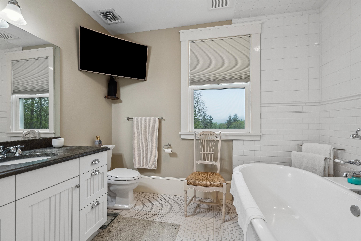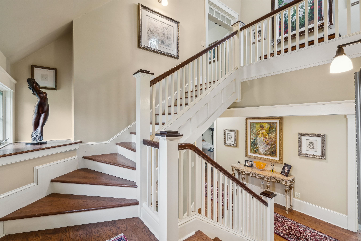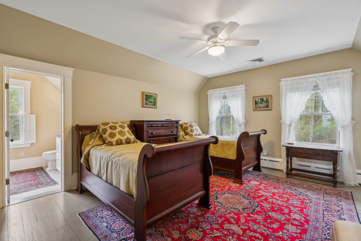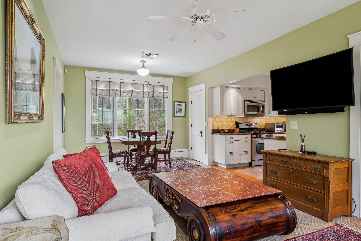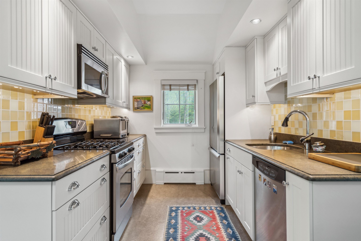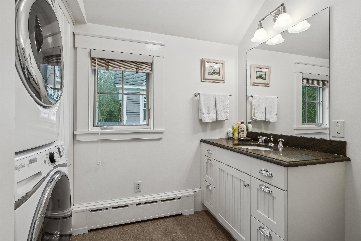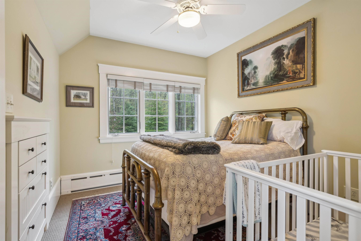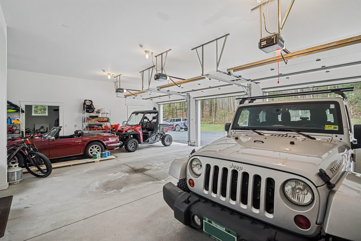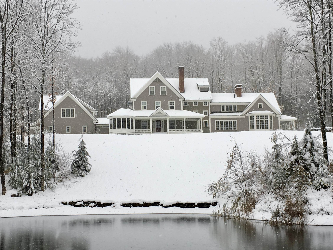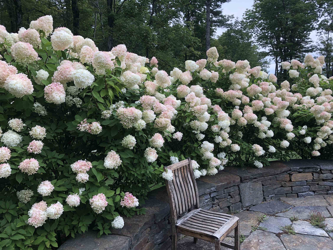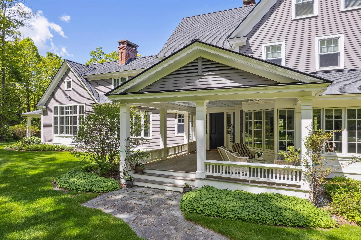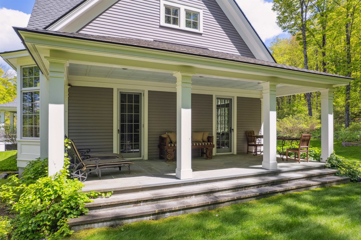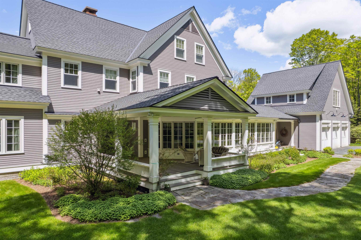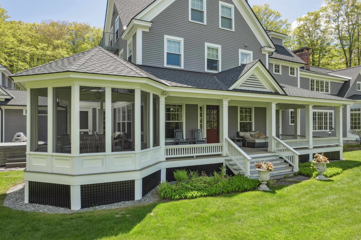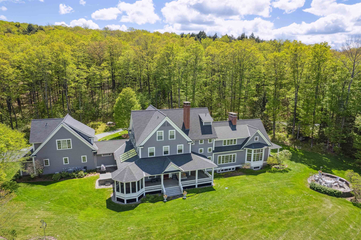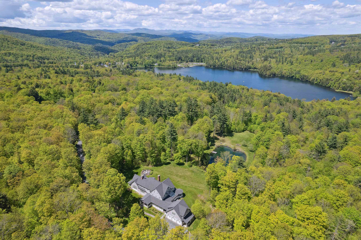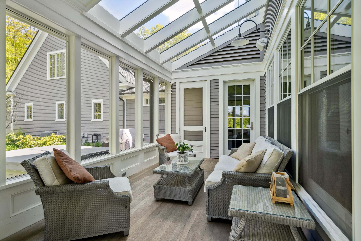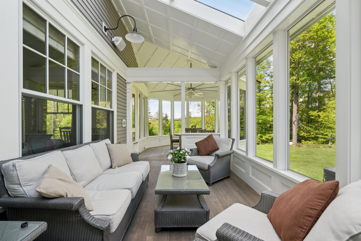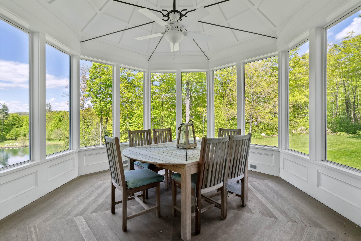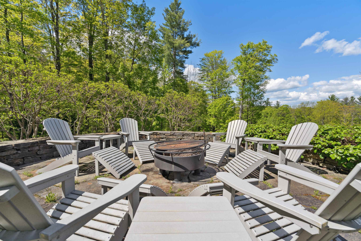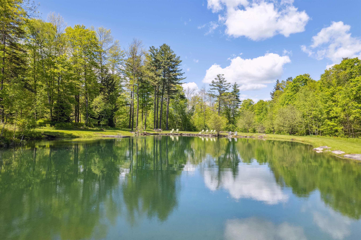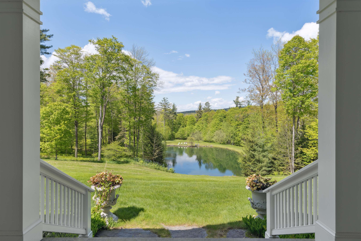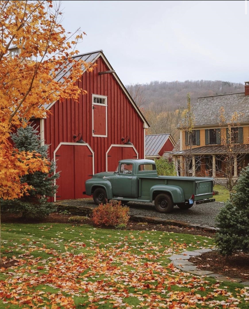1 of 48
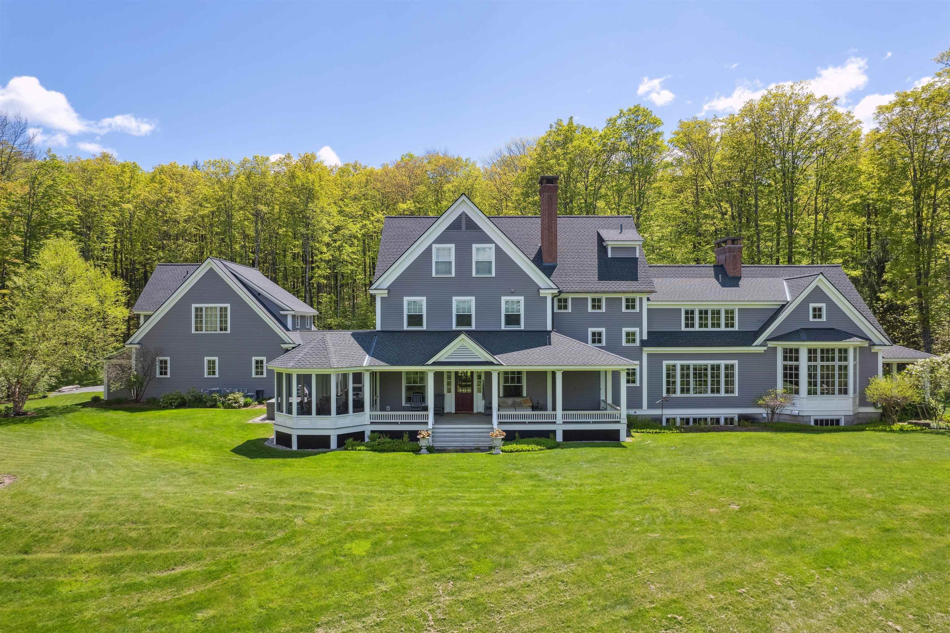
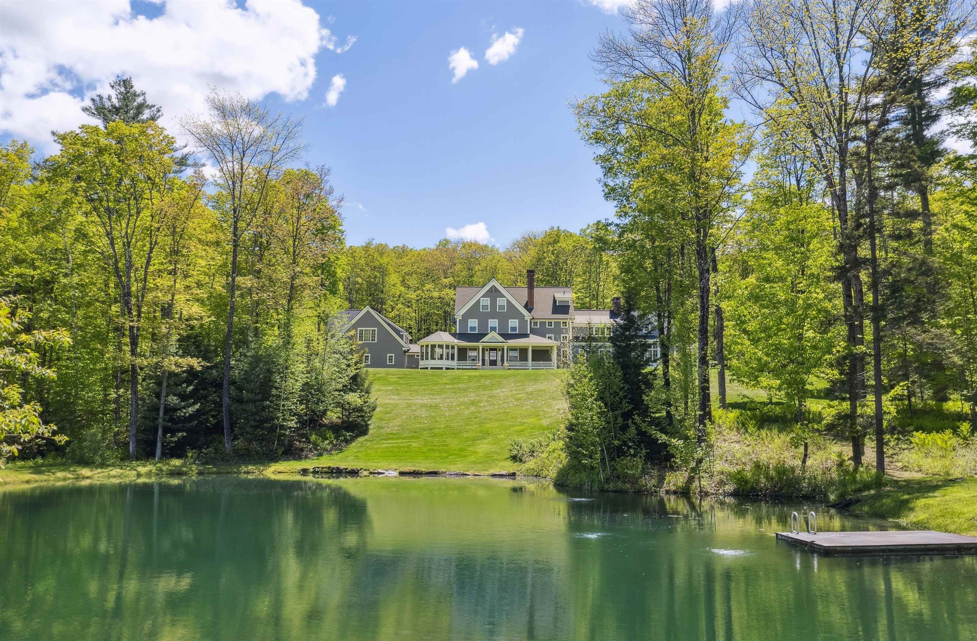
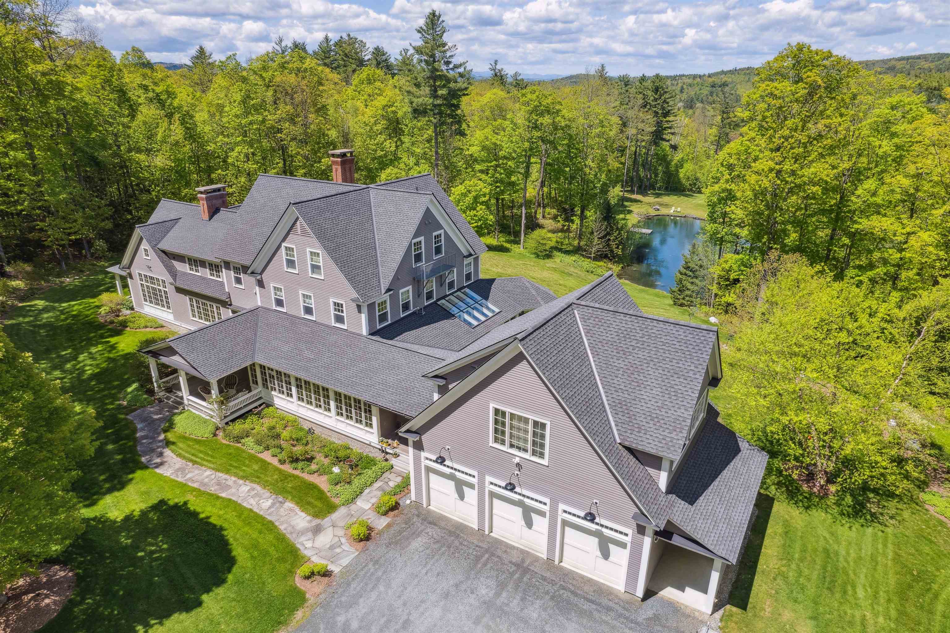
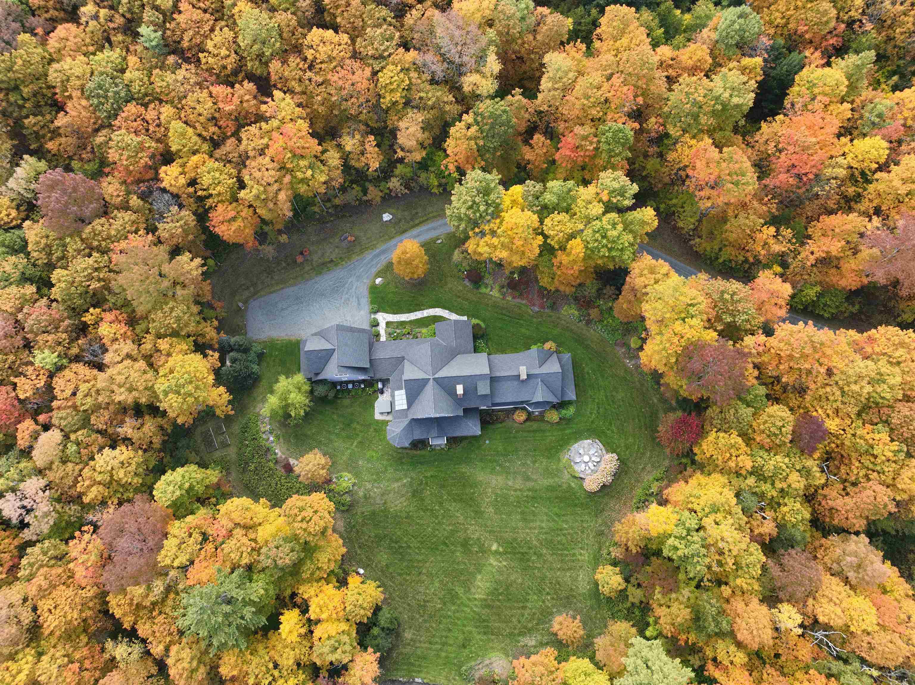
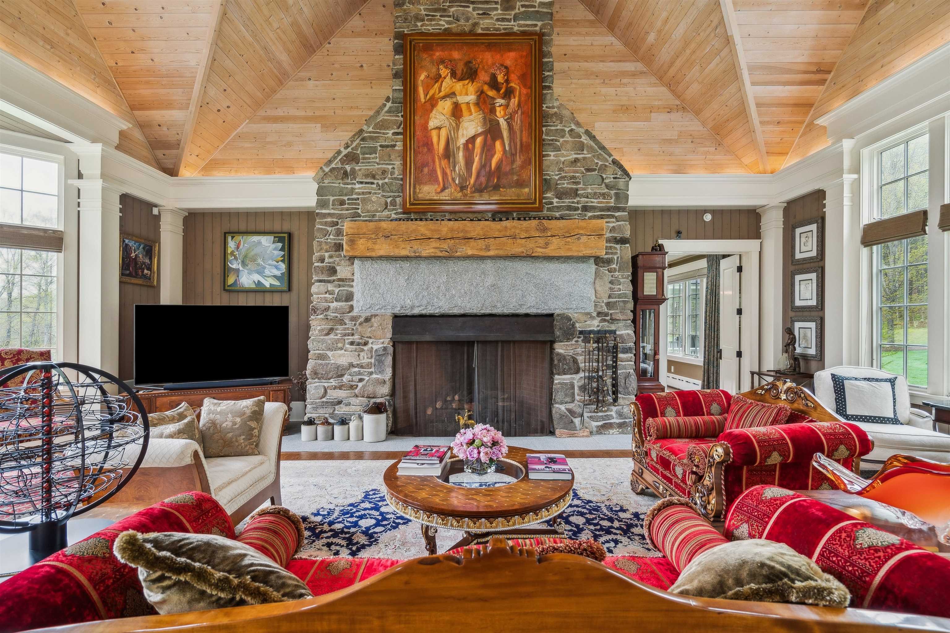
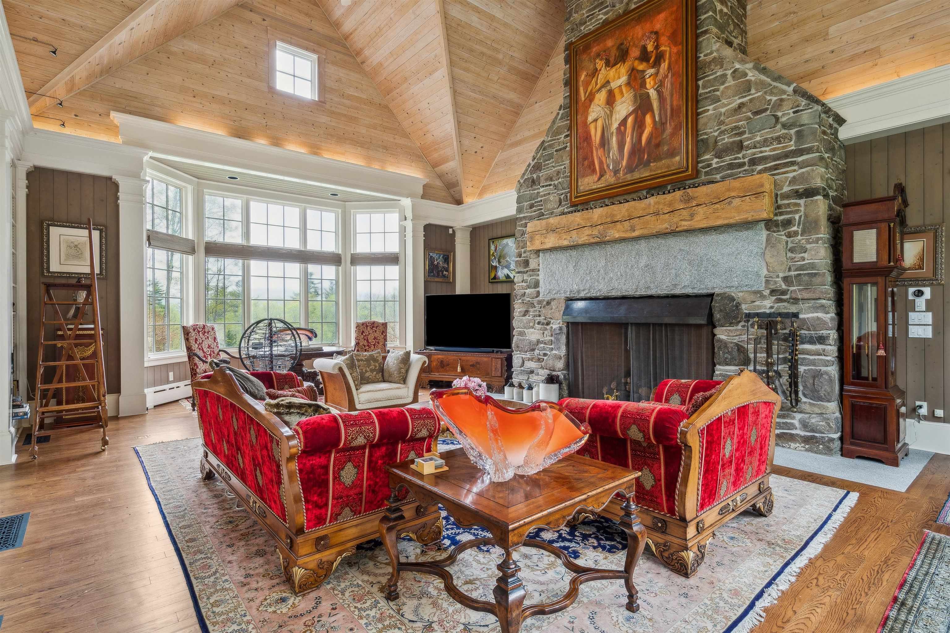
General Property Information
- Property Status:
- Active
- Price:
- $4, 900, 000
- Assessed:
- $4, 112, 000
- Assessed Year:
- 2025
- County:
- VT-Windsor
- Acres:
- 54.26
- Property Type:
- Single Family
- Year Built:
- 2006
- Agency/Brokerage:
- John Snyder
Snyder Donegan Real Estate Group - Bedrooms:
- 7
- Total Baths:
- 9
- Sq. Ft. (Total):
- 9464
- Tax Year:
- 2025
- Taxes:
- $78, 830
- Association Fees:
"LONG WAY HILL" - An elegant and beautifully constructed residence of the highest quality, privately situated on 54 acres with long-range views, lawns, gardens, fields and trails. Beautiful perennial and wildflower gardens offer charming, private views of woods and hills over a half-acre pond. Architect-designed in the style of a traditional New England country home, the main residence has 5 bedrooms each with ensuite baths, 3 fireplaces, a 4-story elevator, spectacular great room with vaulted ceiling, massive stone fireplace and library bookshelves. A formal foyer greets guests, offering an elegant welcome into the home. The oversized gourmet kitchen has an eat-in dining table, butler’s pantry and adjoining children’s playroom. The formal dining-sitting room has a fireplace. 1st level private library (office) with fireplace, a bar room and private half-bath. The lower level offers a game-theatre room plus a workout room with sauna. The 2 bedroom apartment has full kitchen, laundry, and sitting-dining area - perfect either for guests or as a caregiver or au pair suite. Mud-entry, 3-car attached garage. 1st-rate, over-engineered mechanicals including central AC throughout, automatic whole-house backup generator, and high speed fiber-optic connectivity. 4 open porches, outdoor hot tub, screened-in porch, walking trails, open fields. Located 2 minutes from Twin Farms and Barnard Village/Silver Lake, and 15 minutes from Woodstock village. SEE MORE ON THE PROPERTY WEBSITE.
Interior Features
- # Of Stories:
- 3
- Sq. Ft. (Total):
- 9464
- Sq. Ft. (Above Ground):
- 8442
- Sq. Ft. (Below Ground):
- 1022
- Sq. Ft. Unfinished:
- 1850
- Rooms:
- 22
- Bedrooms:
- 7
- Baths:
- 9
- Interior Desc:
- Cedar Closet, Elevator, Gas Fireplace, Wood Fireplace, 3+ Fireplaces, In-Law/Accessory Dwelling, In-Law Suite, Kitchen Island, Vaulted Ceiling, Wet Bar, Window Treatment, 2nd Floor Laundry
- Appliances Included:
- Gas Cooktop, Dishwasher, Disposal, Dryer, Range Hood, Freezer, Microwave, Double Oven, Wall Oven, Gas Range, Refrigerator, Washer, Propane Water Heater
- Flooring:
- Carpet, Hardwood, Manufactured, Slate/Stone
- Heating Cooling Fuel:
- Water Heater:
- Basement Desc:
- Climate Controlled, Full, Partially Finished
Exterior Features
- Style of Residence:
- Other
- House Color:
- Time Share:
- No
- Resort:
- Exterior Desc:
- Exterior Details:
- Patio, Covered Porch, Enclosed Porch, Screened Porch
- Amenities/Services:
- Land Desc.:
- Conserved Land, Field/Pasture, Landscaped, Level, Pond, Secluded, Sloping, View, Walking Trails, Wooded, Near Snowmobile Trails
- Suitable Land Usage:
- Maple Sugar, Mixed Use, Orchards
- Roof Desc.:
- Architectural Shingle
- Driveway Desc.:
- Crushed Stone
- Foundation Desc.:
- Below Frost Line, Slab w/ Frost Wall
- Sewer Desc.:
- 1000 Gallon, Leach Field, Private
- Garage/Parking:
- Yes
- Garage Spaces:
- 3
- Road Frontage:
- 1000
Other Information
- List Date:
- 2025-05-15
- Last Updated:


